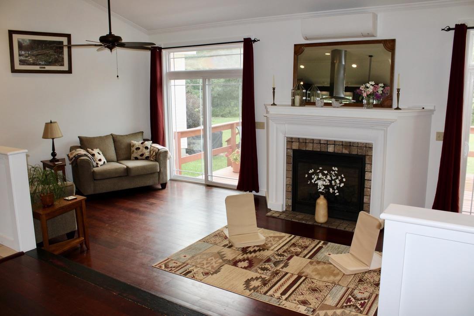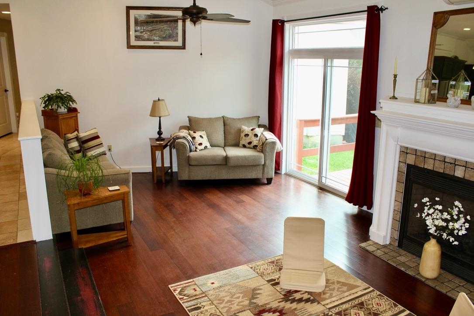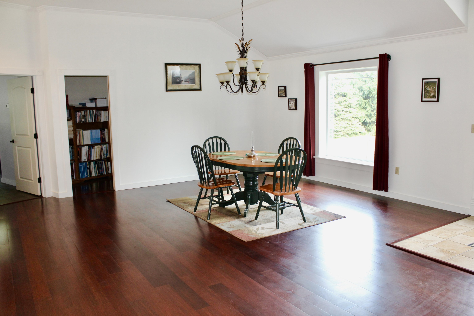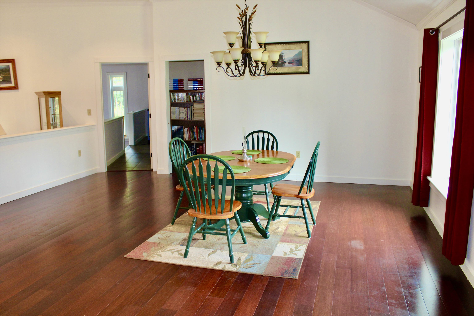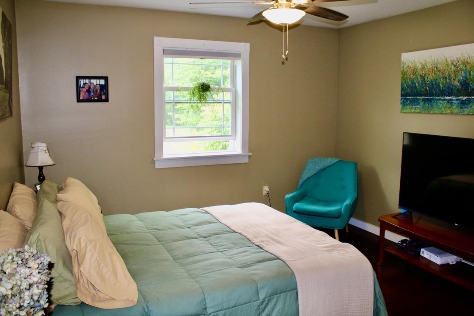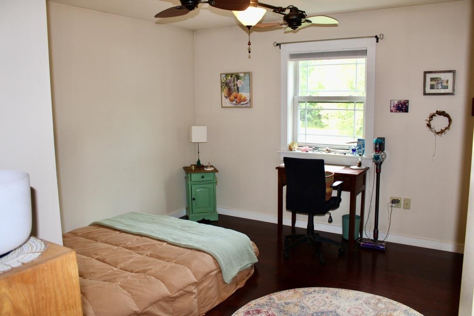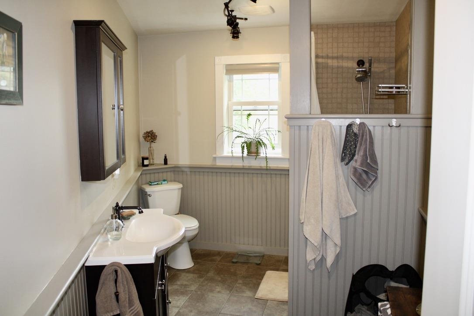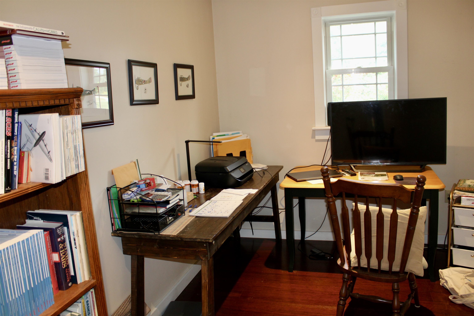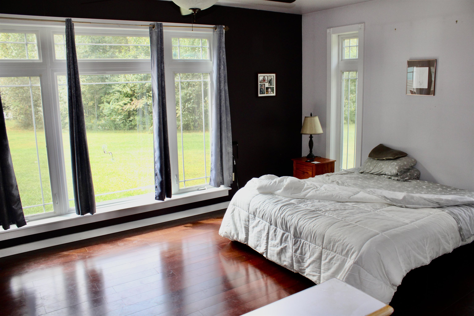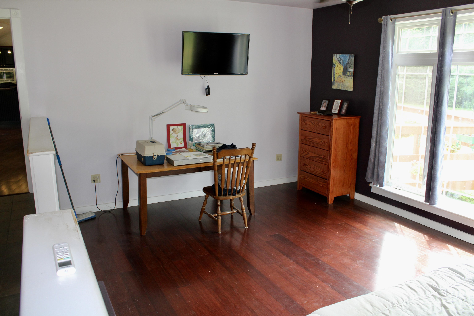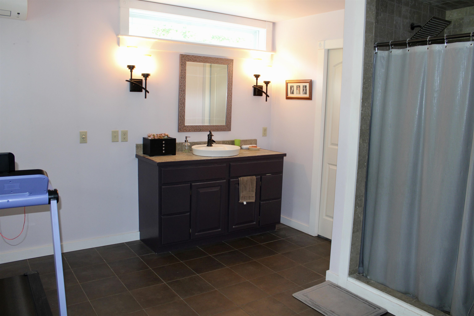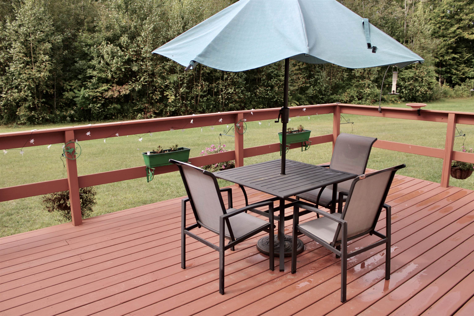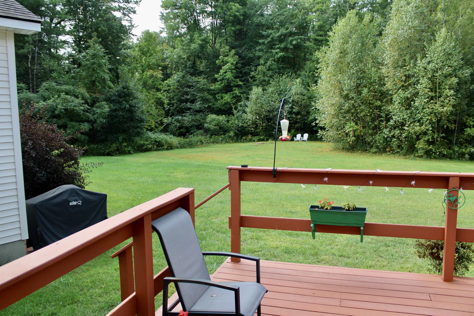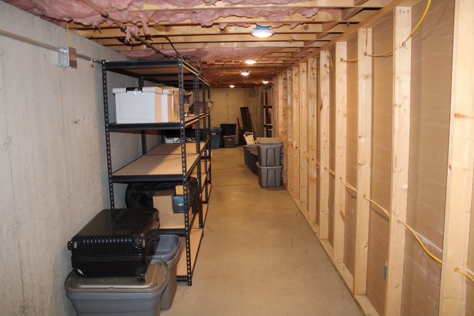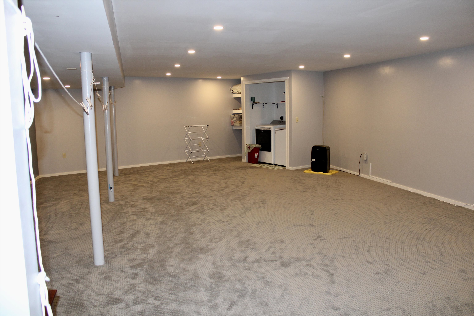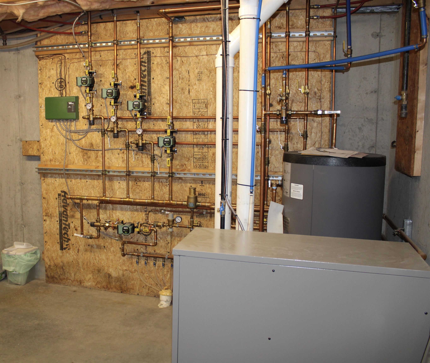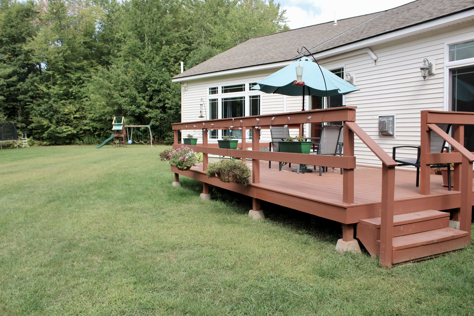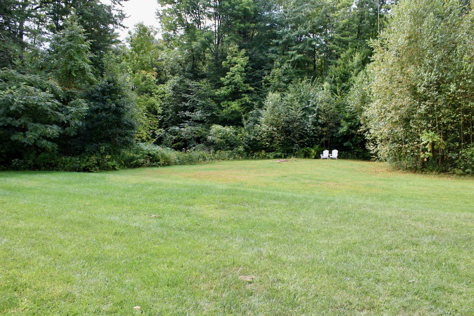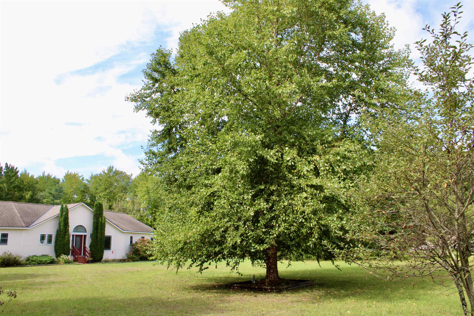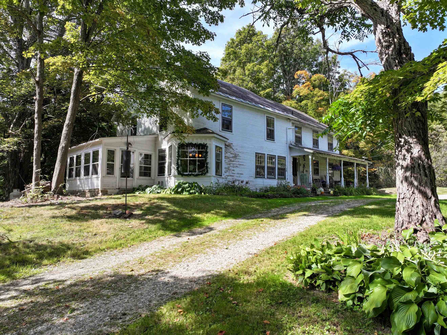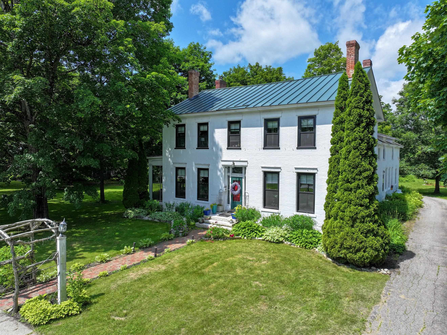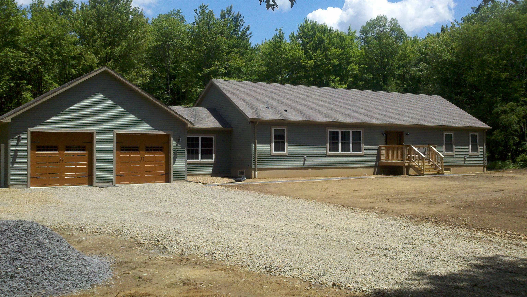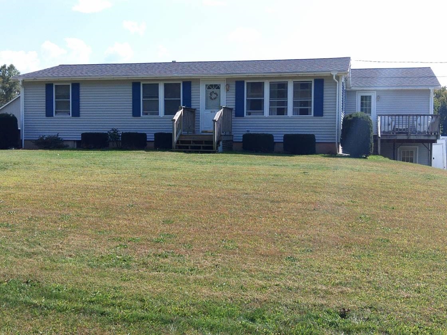1 of 25
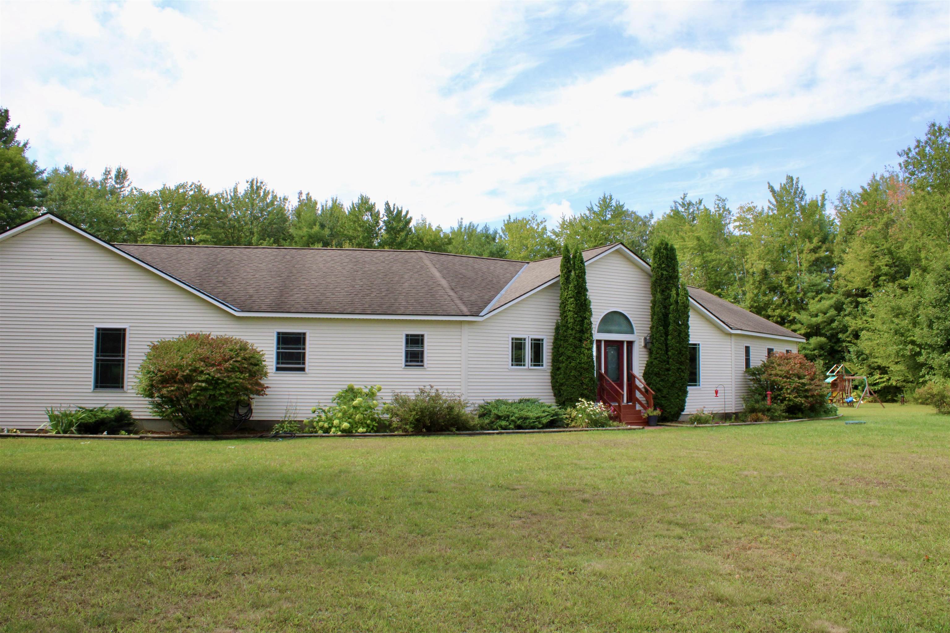
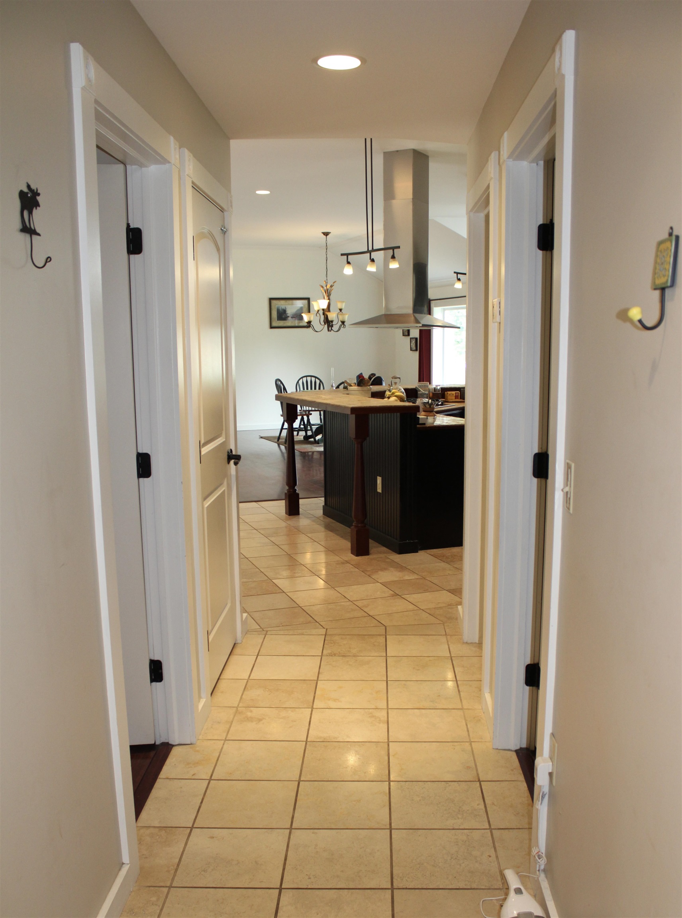
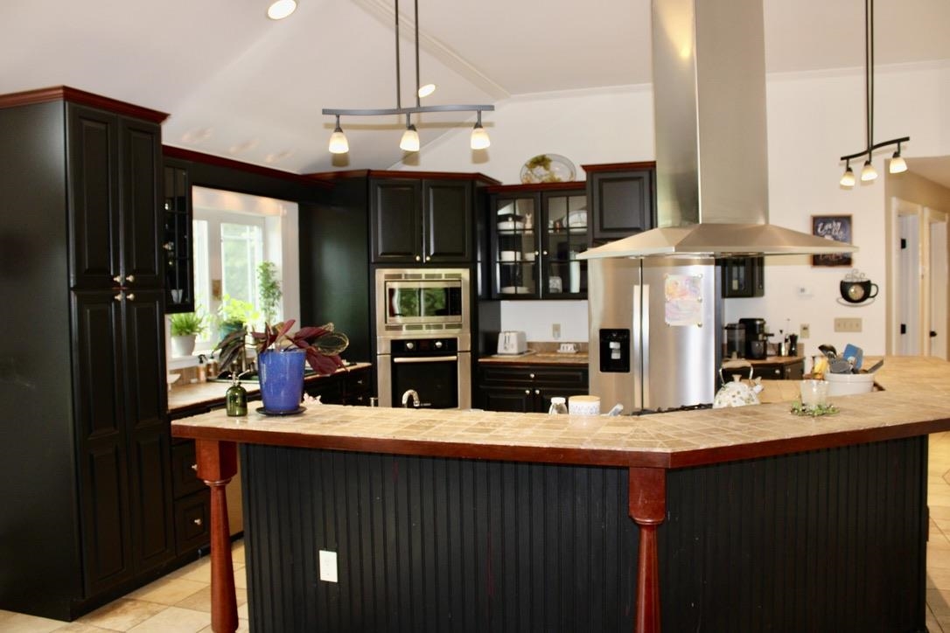
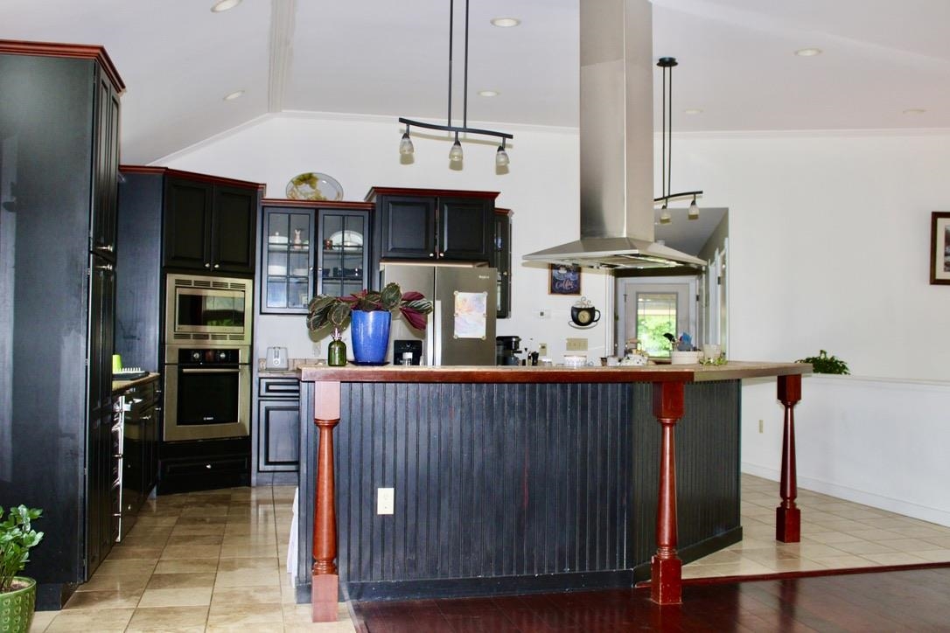
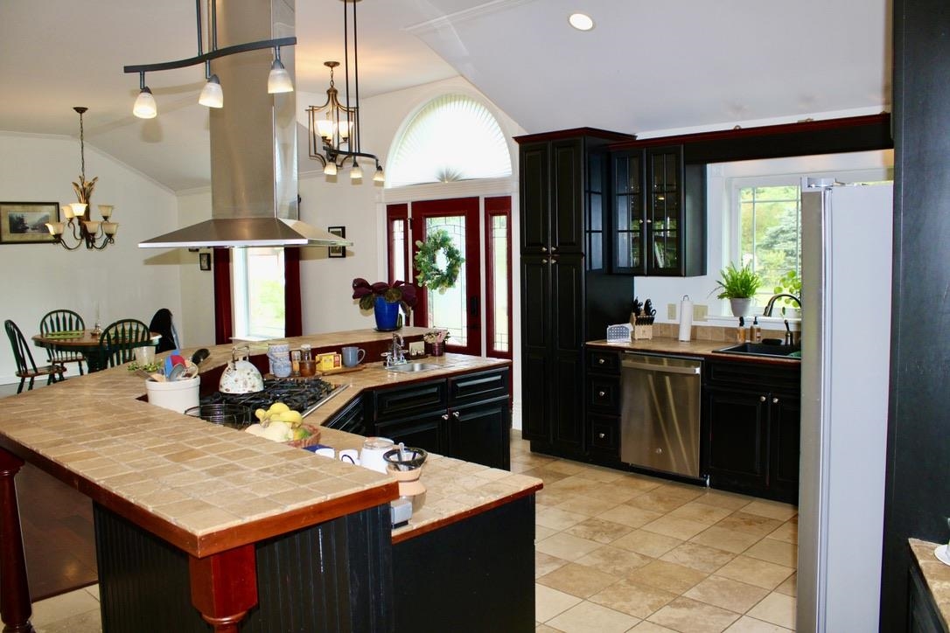
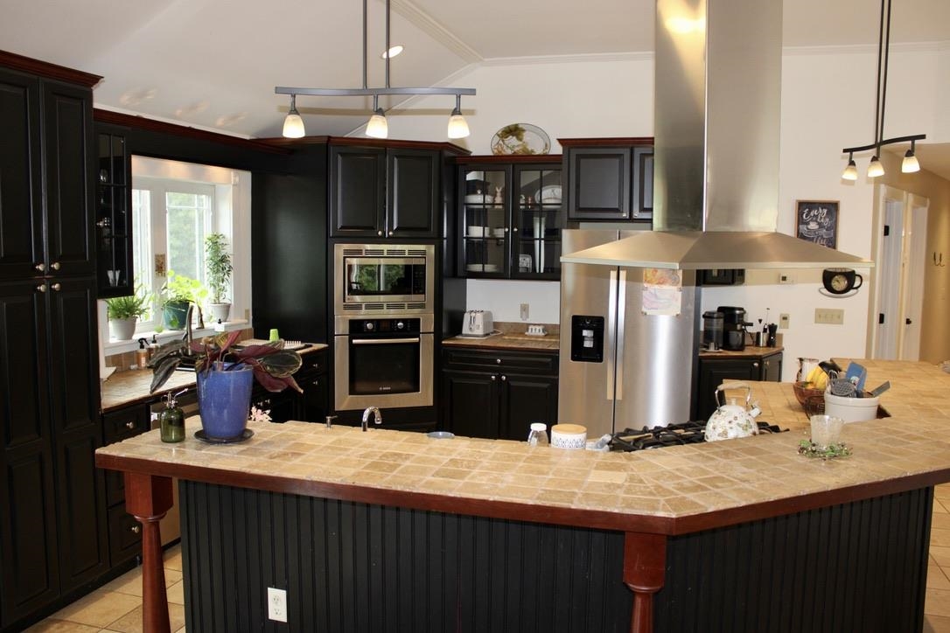
General Property Information
- Property Status:
- Active Under Contract
- Price:
- $499, 000
- Assessed:
- $0
- Assessed Year:
- County:
- VT-Rutland
- Acres:
- 2.10
- Property Type:
- Single Family
- Year Built:
- 2009
- Agency/Brokerage:
- Deborah Fortier
KW Vermont - Bedrooms:
- 3
- Total Baths:
- 2
- Sq. Ft. (Total):
- 3444
- Tax Year:
- 2026
- Taxes:
- $8, 329
- Association Fees:
Welcome to your dream home in beautiful Brandon, VT! This lovely 3-bedroom, 2-bath contemporary home is set on a sprawling 2.1-acre lot, offering privacy and tranquility. Enter the expansive open living space with cathedral ceilings and a cozy oversized fireplace, flanked by sliding glass doors leading to a large deck. The gourmet kitchen boasts stainless steel appliances, tile countertops, and cherry cabinets, perfect for culinary enthusiasts. The private primary bedroom is a true retreat, situated at the north end of the house. Enjoy the banks of windows and an elegant dressing area complete with double closets and a beautifully crafted tile shower. At the south end, you'll find two additional bedrooms and a full bath, providing ample space for family or guests. The 3-car garage is oversized, offering room for storage or extra vehicles. The basement expands your living space with a finished family room and laundry area, along with ample storage. Rutland and Middlebury are all within a half-hour drive, making it convenient for outdoor activities, cultural events, shopping, and dining. This property has been meticulously maintained both inside and out. Don’t miss the opportunity to own this stunning home. Schedule your tour today!
Interior Features
- # Of Stories:
- 1
- Sq. Ft. (Total):
- 3444
- Sq. Ft. (Above Ground):
- 2296
- Sq. Ft. (Below Ground):
- 1148
- Sq. Ft. Unfinished:
- 1148
- Rooms:
- 8
- Bedrooms:
- 3
- Baths:
- 2
- Interior Desc:
- Cathedral Ceiling, Ceiling Fan, Gas Fireplace, Kitchen Island, Kitchen/Dining, Primary BR w/ BA, Indoor Storage, Vaulted Ceiling, Walk-in Closet, 1st Floor Laundry
- Appliances Included:
- ENERGY STAR Qual Dishwshr, Disposal, Dryer, Range Hood, Microwave, Wall Oven, ENERGY STAR Qual Fridge, Washer, Tankless Coil Water Heatr
- Flooring:
- Ceramic Tile, Laminate
- Heating Cooling Fuel:
- Water Heater:
- Basement Desc:
- Climate Controlled, Concrete, Full, Insulated, Partially Finished, Interior Stairs, Storage Space, Basement Stairs
Exterior Features
- Style of Residence:
- Contemporary, Ranch
- House Color:
- tan
- Time Share:
- No
- Resort:
- No
- Exterior Desc:
- Exterior Details:
- Deck, Garden Space, Playground, Window Screens, Double Pane Window(s), Storm Window(s)
- Amenities/Services:
- Land Desc.:
- Country Setting, Landscaped, Level, Open, Neighborhood
- Suitable Land Usage:
- Residential
- Roof Desc.:
- Asphalt Shingle
- Driveway Desc.:
- Gravel
- Foundation Desc.:
- Poured Concrete
- Sewer Desc.:
- 1000 Gallon, Conventional Leach Field, Septic
- Garage/Parking:
- Yes
- Garage Spaces:
- 3
- Road Frontage:
- 25
Other Information
- List Date:
- 2025-09-06
- Last Updated:


