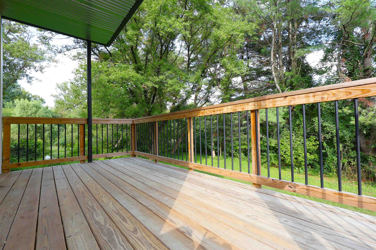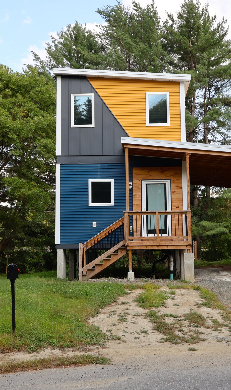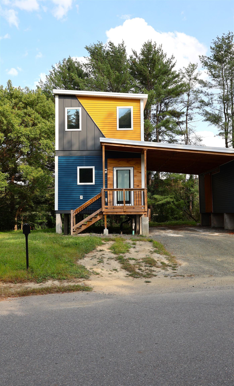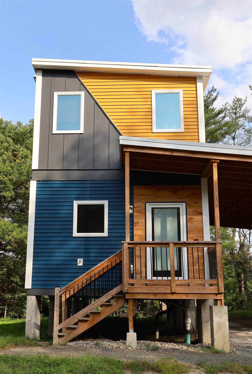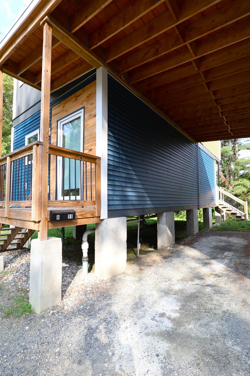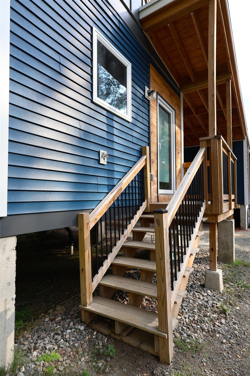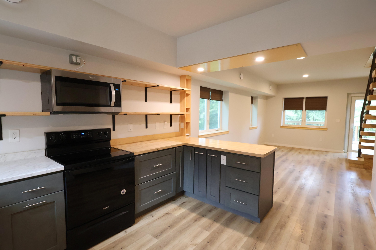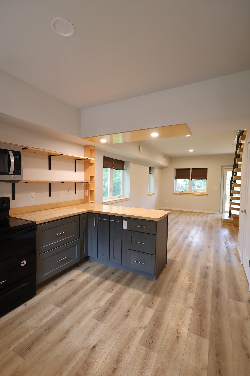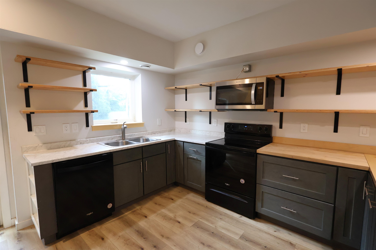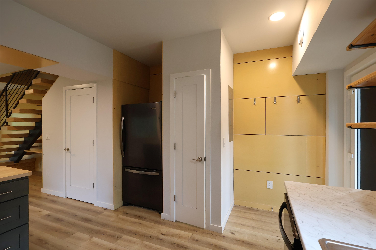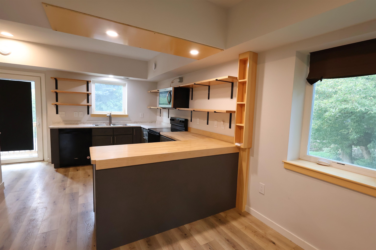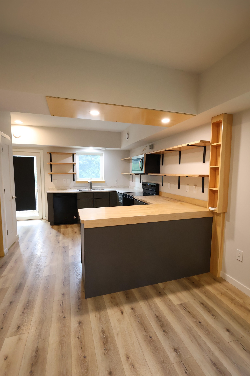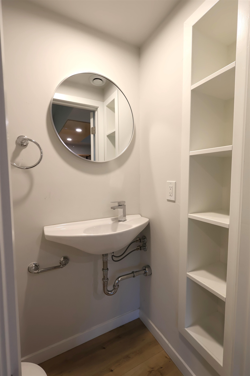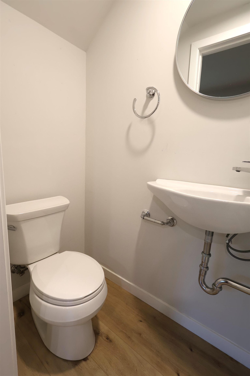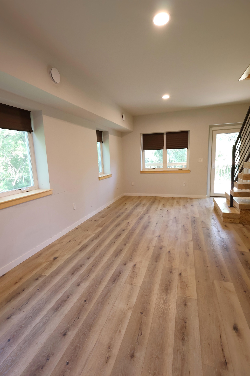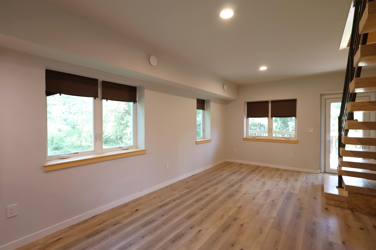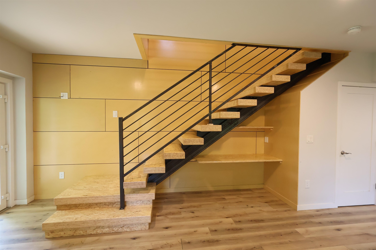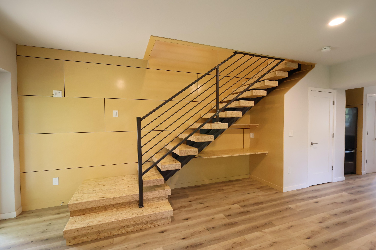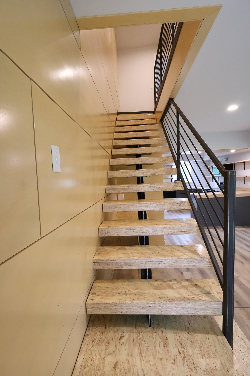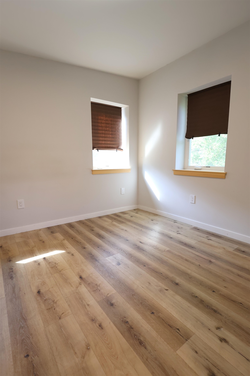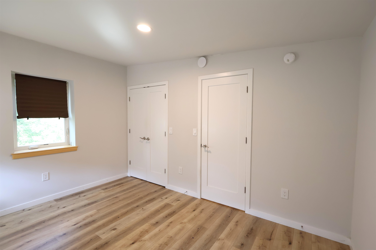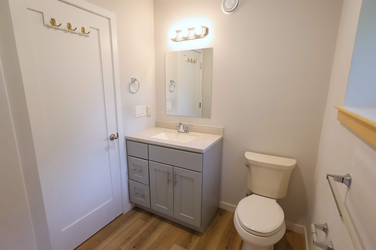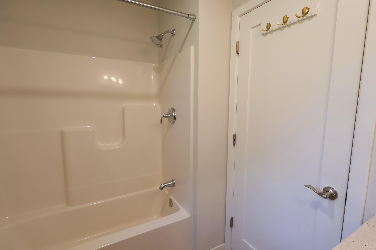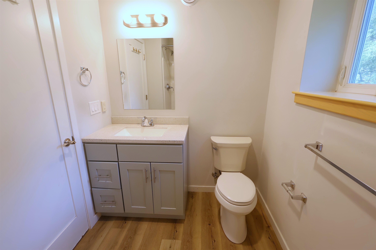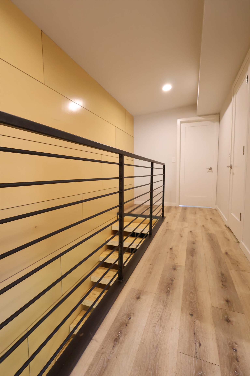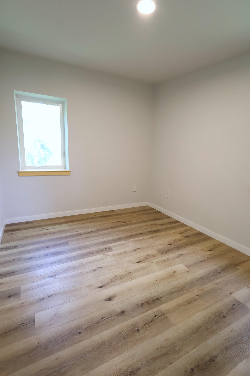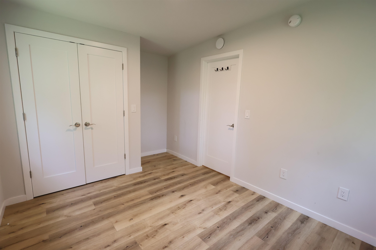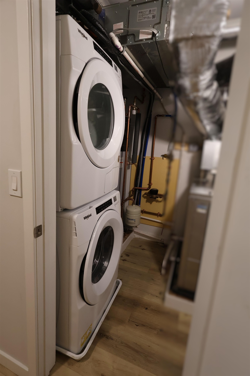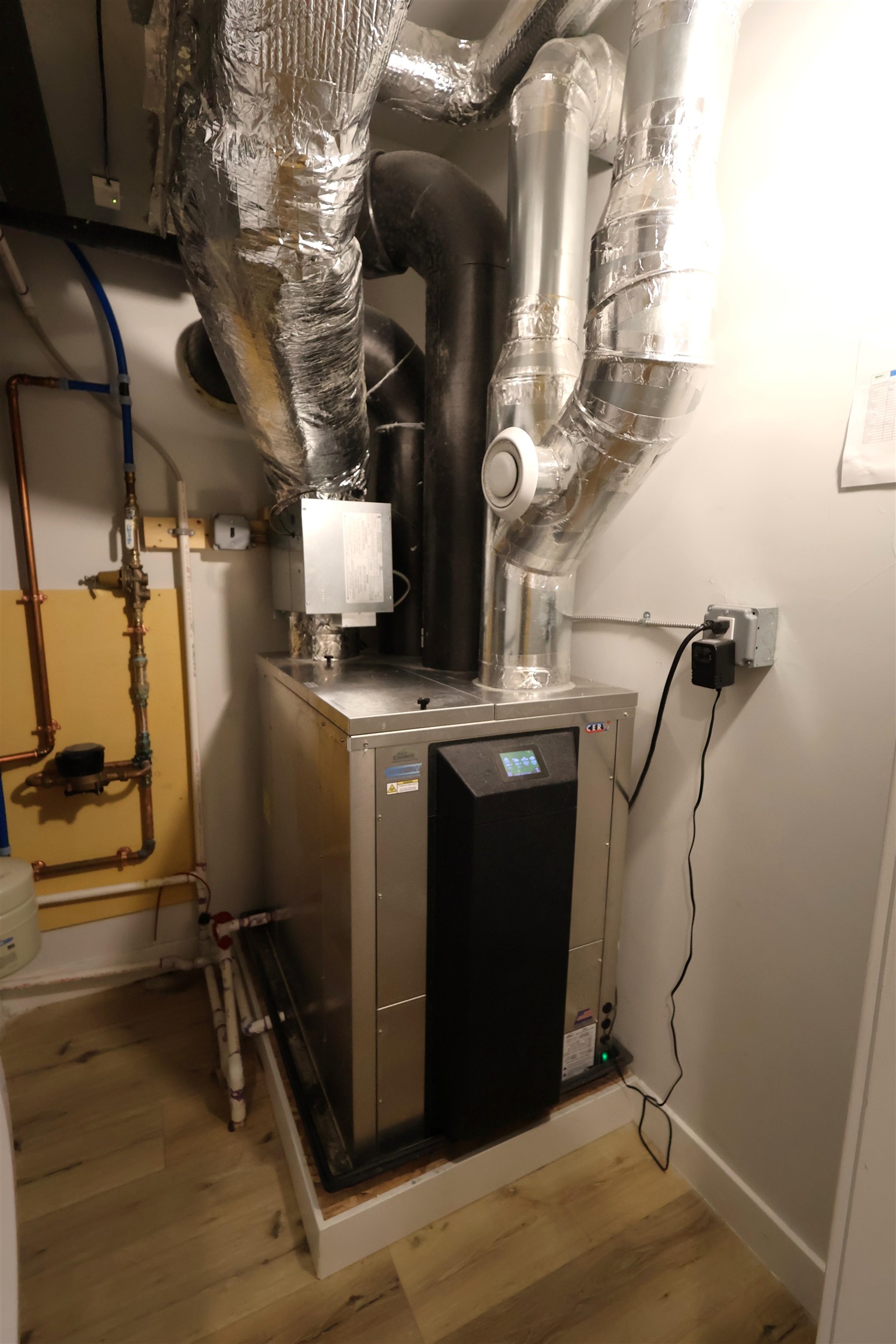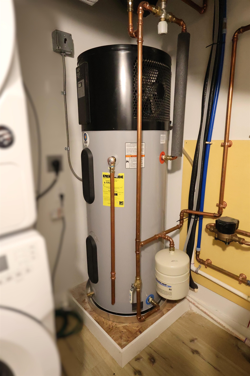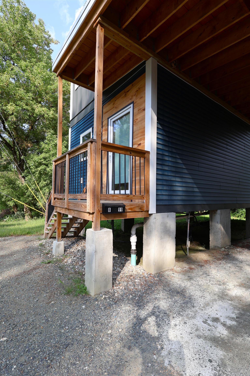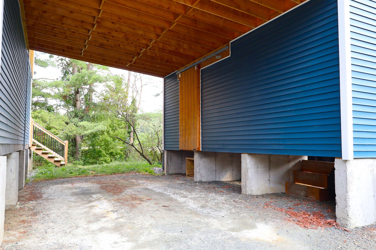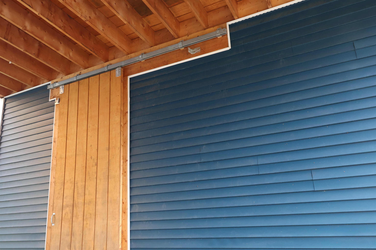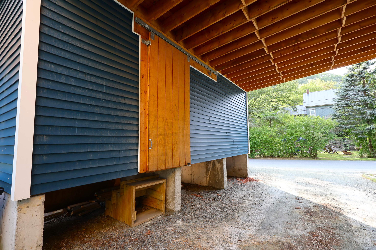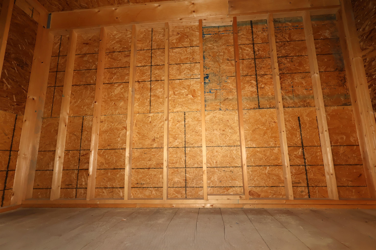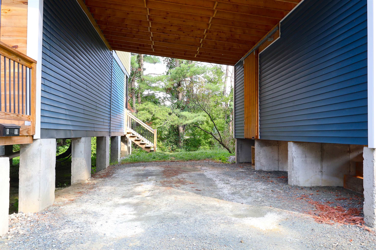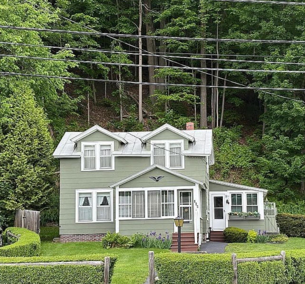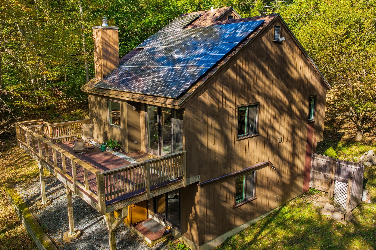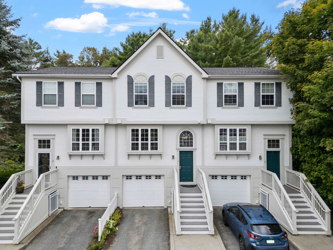1 of 42
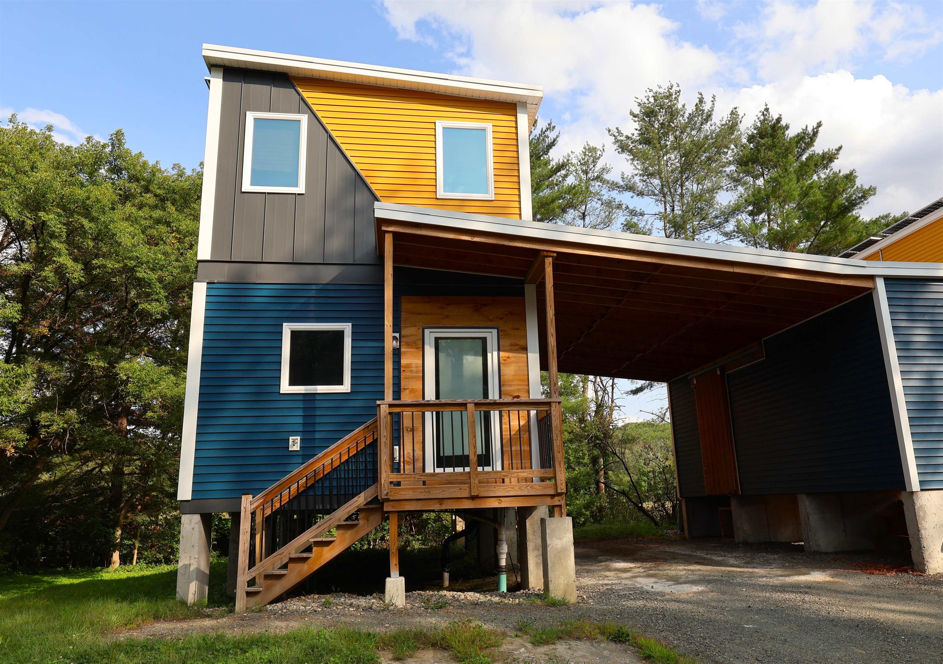
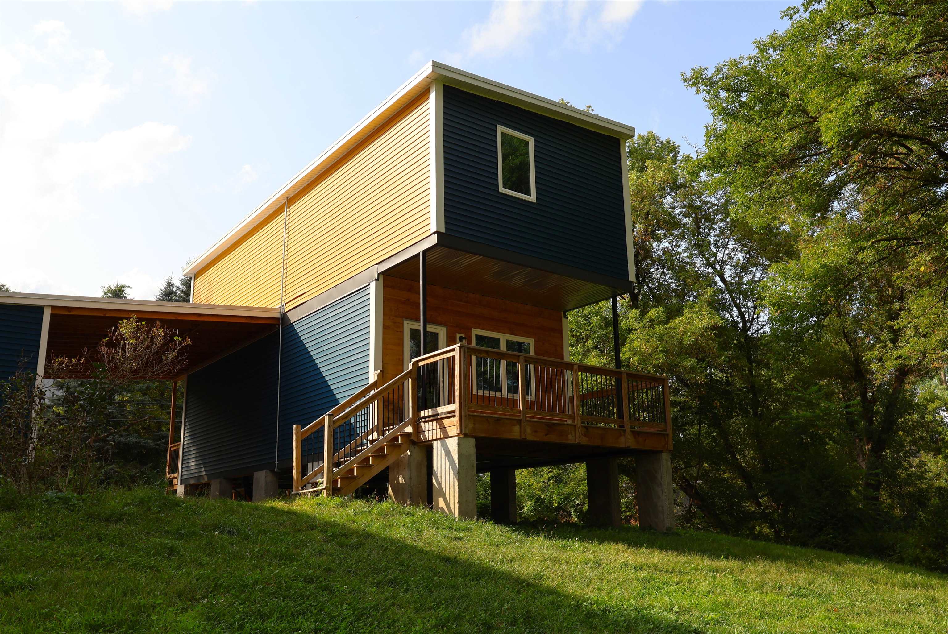
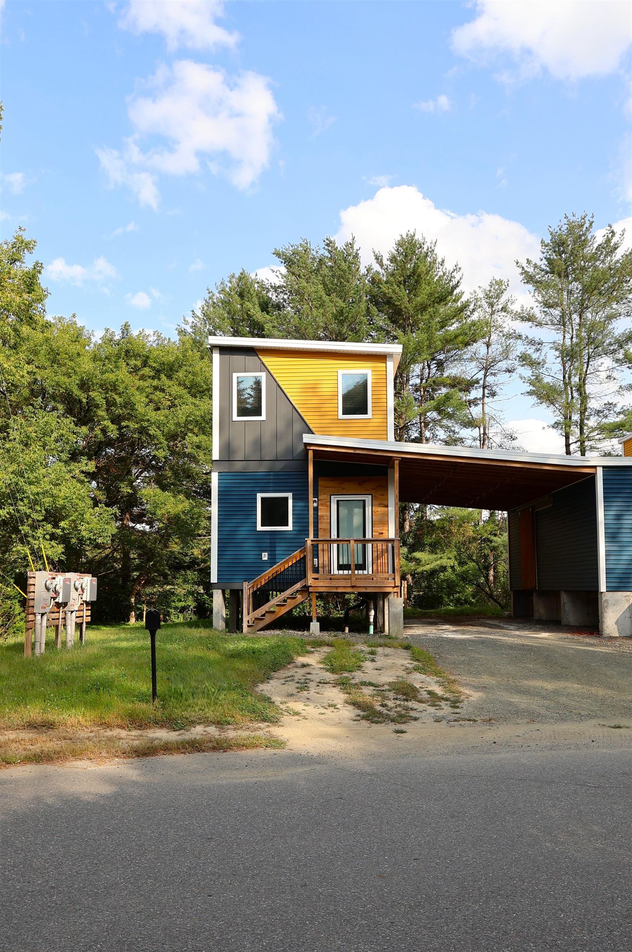
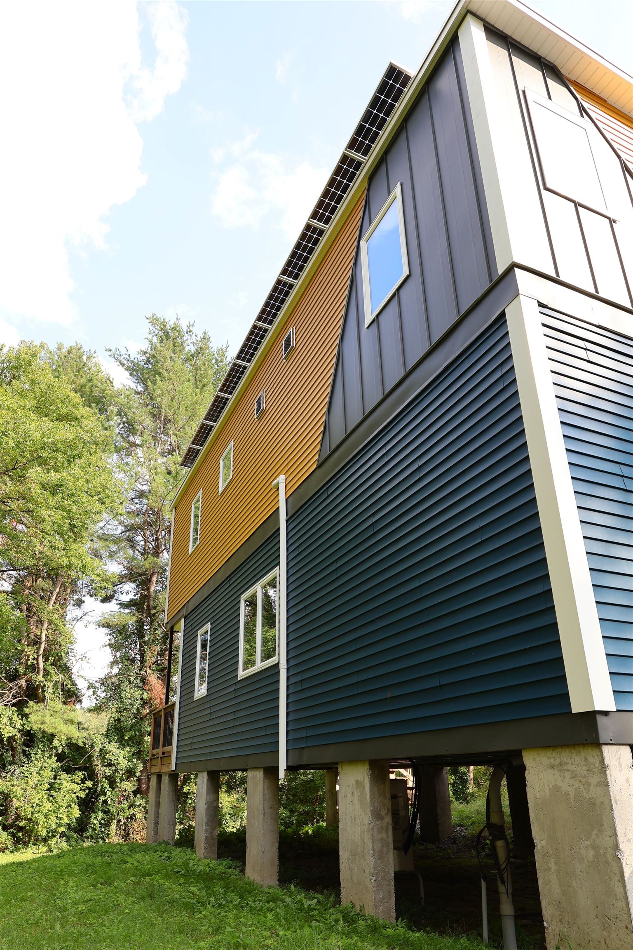
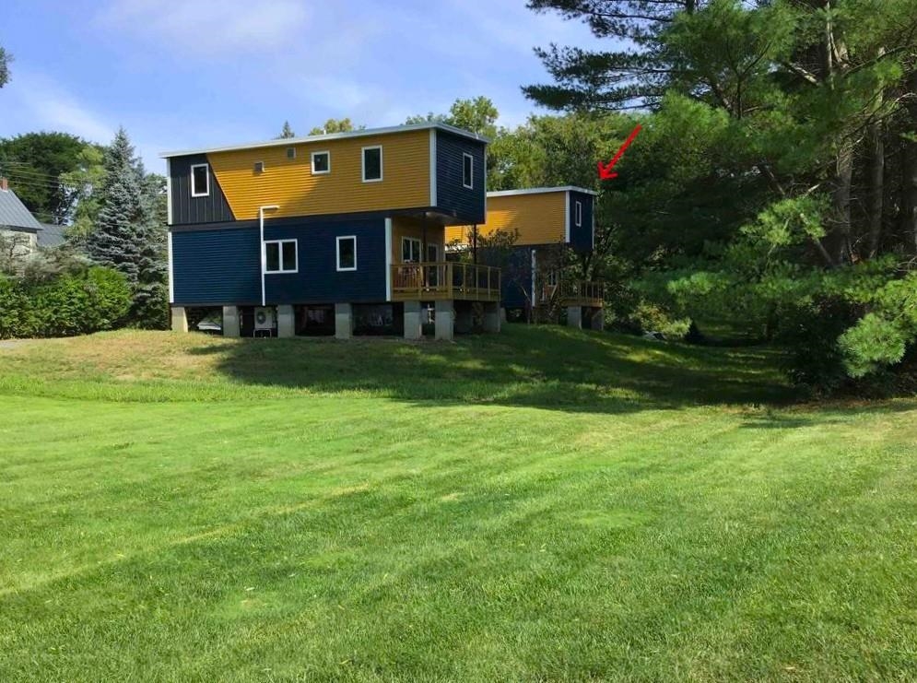
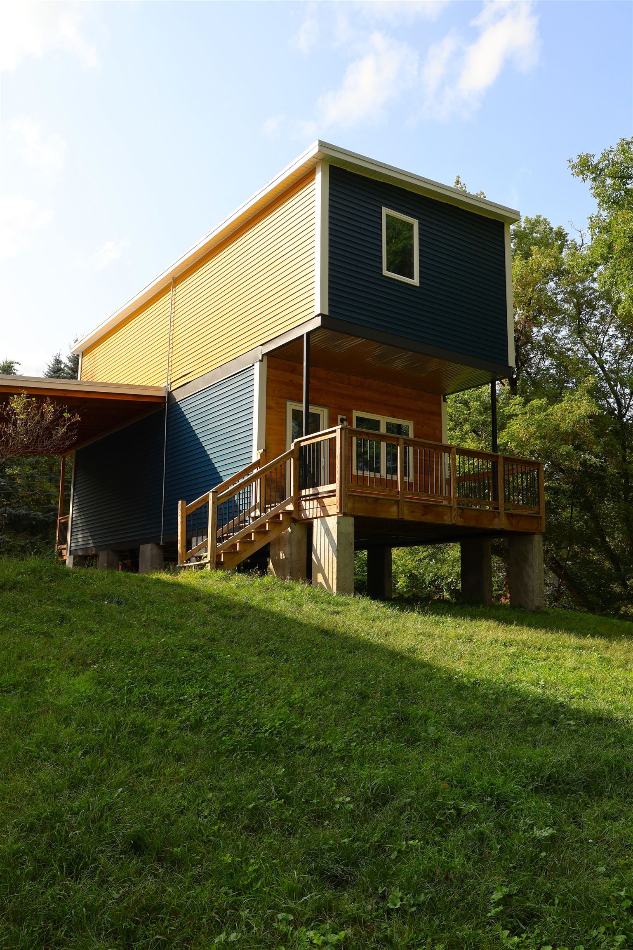
General Property Information
- Property Status:
- Active Under Contract
- Price:
- $345, 000
- Unit Number
- B
- Assessed:
- $0
- Assessed Year:
- County:
- VT-Windsor
- Acres:
- 0.00
- Property Type:
- Condo
- Year Built:
- 2022
- Agency/Brokerage:
- Alex DeFelice
The Clerkin Agency, P.C. - Bedrooms:
- 2
- Total Baths:
- 2
- Sq. Ft. (Total):
- 1080
- Tax Year:
- 2026
- Taxes:
- $0
- Association Fees:
Newer Construction built in 2022! Energy efficient Vermod home located in the vibrant downtown area of White River Junction. This sleek contemporary style home features crisp new living space with 2 bedrooms and 1.5 baths, a large open concept main floor, upscale kitchen with plenty of shelves and cabinets for storage and an ultramodern stair and railing concept make this a truly unique home. Loaded with modern aesthetics, modern utilities and natural light to help enhance the mental health and wellbeing of you and your family. The walls and roof are dense packed with insulation (R40 walls and R60 roof), triple paned windows and efficient doors to create a comfortable home that is easy to heat and cool. State of the art heating, ventilation and A/C systems incorporate efficient heat pump technology and allow for whole house fresh air ventilation. Newly installed roof top solar panels, energy star appliances and lighting help to offset some or all of the heating and electrical costs. The roof top solar is grid tied with net metering to produce energy. In the short-term owners save with low or could possibly even have no energy costs, depending on lifestyle choices and site location. Very close proximity / within walking distance to public transportation, Northern Stage Theatre, restaurants, shopping and the downtown arts district. Conveniently located just minutes from I89 & I91, Dartmouth College, DHMC, VA Hospital, golf, skiing and all that the Upper Valley has to offer!
Interior Features
- # Of Stories:
- 2
- Sq. Ft. (Total):
- 1080
- Sq. Ft. (Above Ground):
- 1080
- Sq. Ft. (Below Ground):
- 0
- Sq. Ft. Unfinished:
- 0
- Rooms:
- 7
- Bedrooms:
- 2
- Baths:
- 2
- Interior Desc:
- Kitchen/Living, Laundry Hook-ups
- Appliances Included:
- Dishwasher, ENERGY STAR Qual Dryer, Electric Range, ENERGY STAR Qual Fridge, ENERGY STAR Qual Washer
- Flooring:
- Laminate, Wood
- Heating Cooling Fuel:
- Water Heater:
- Basement Desc:
Exterior Features
- Style of Residence:
- Contemporary
- House Color:
- Time Share:
- No
- Resort:
- Exterior Desc:
- Exterior Details:
- Deck, ENERGY STAR Qual Doors, Natural Shade, Covered Porch, Storage, ENERGY STAR Qual Windows
- Amenities/Services:
- Land Desc.:
- In Town, Near Paths, Near Shopping, Near Skiing, Neighborhood, Near Public Transportatn, Near Railroad, Near School(s)
- Suitable Land Usage:
- Roof Desc.:
- Membrane
- Driveway Desc.:
- Gravel
- Foundation Desc.:
- Below Frost Line, Concrete, Pier/Column
- Sewer Desc.:
- Public
- Garage/Parking:
- Yes
- Garage Spaces:
- 1
- Road Frontage:
- 0
Other Information
- List Date:
- 2025-09-08
- Last Updated:


