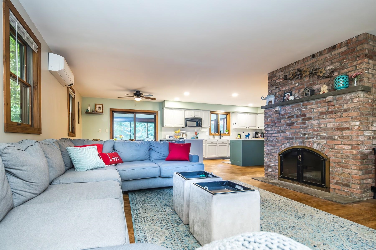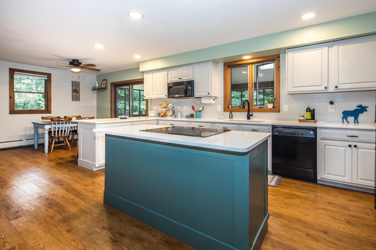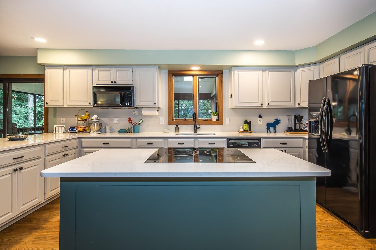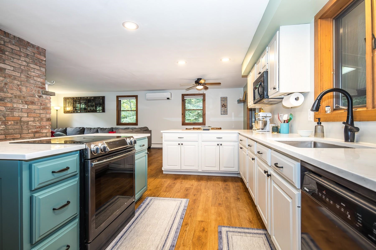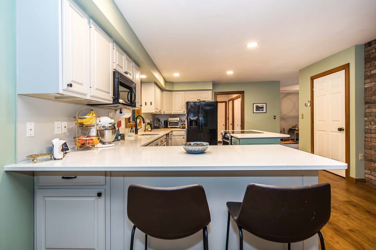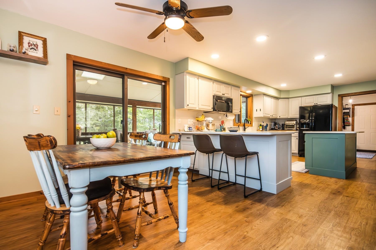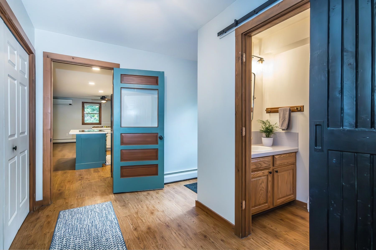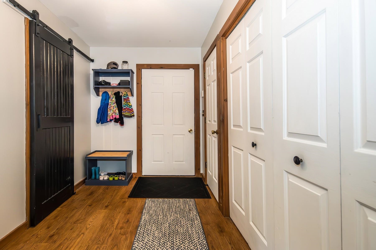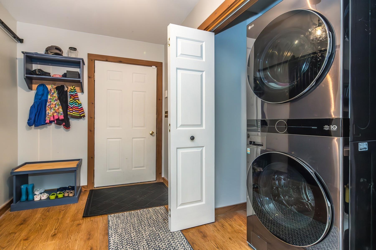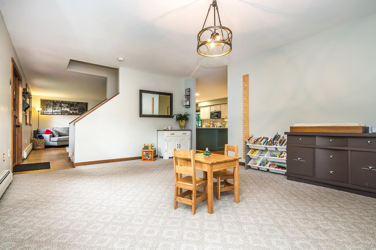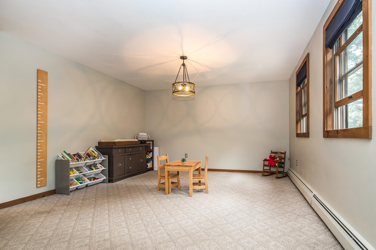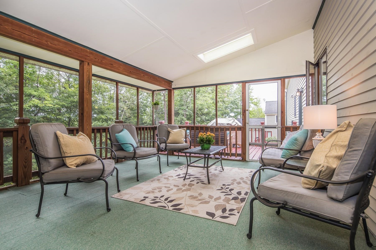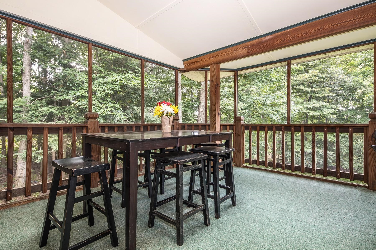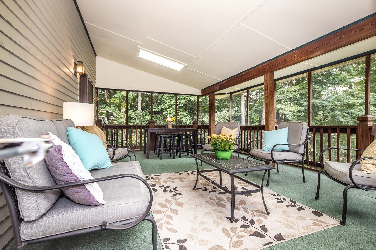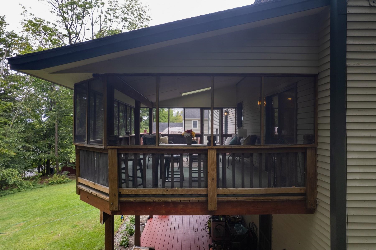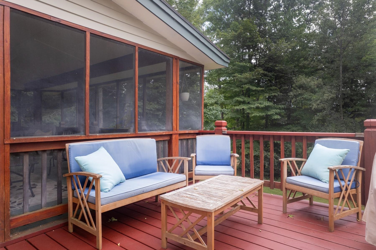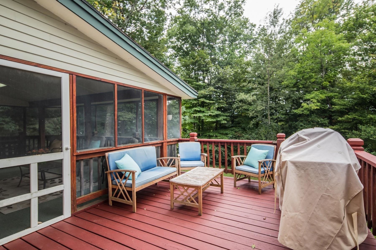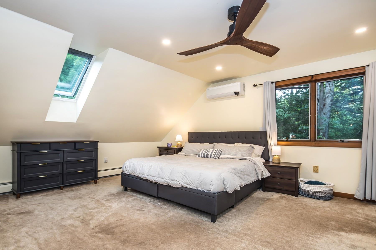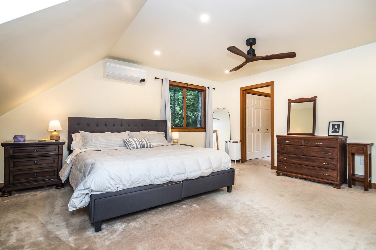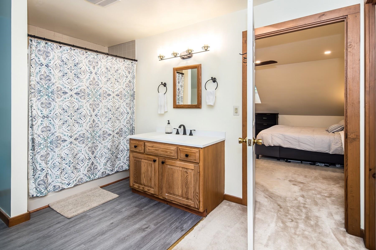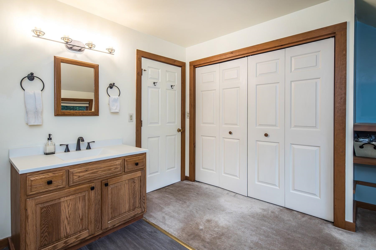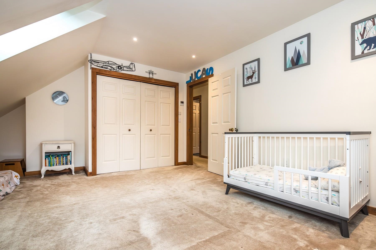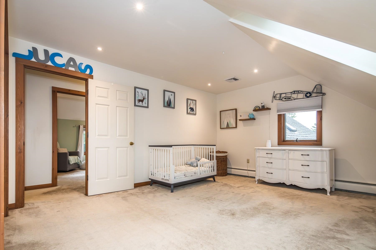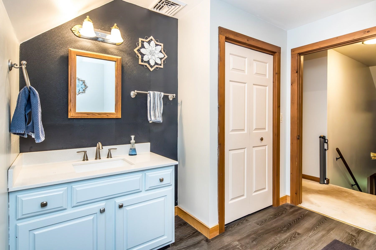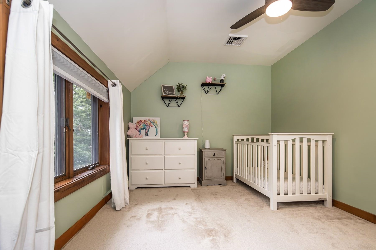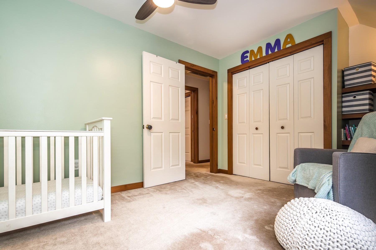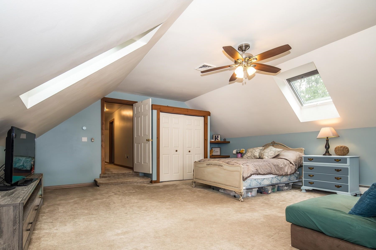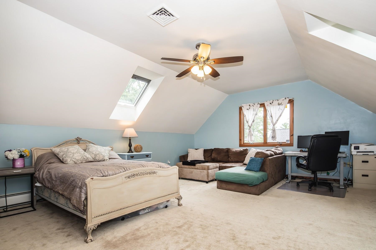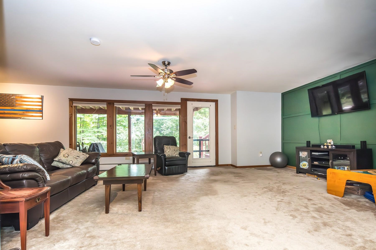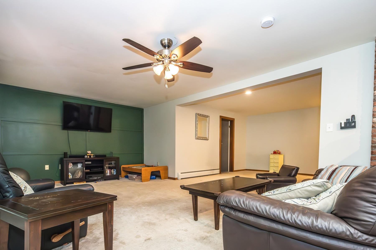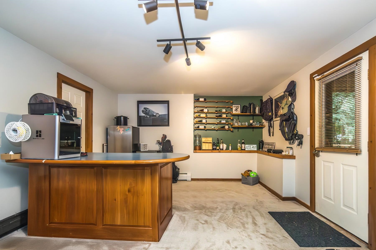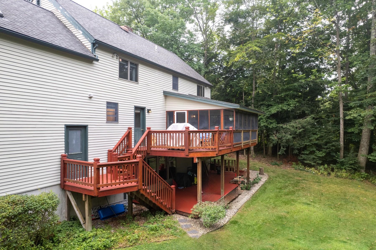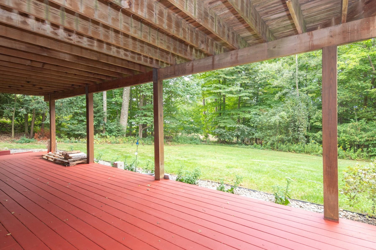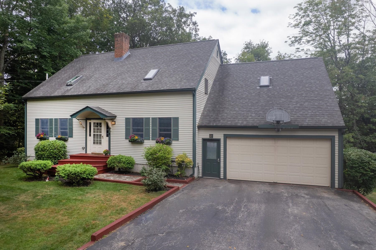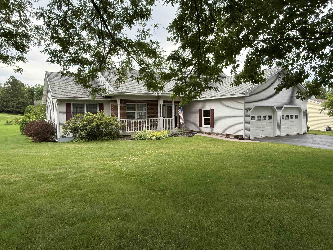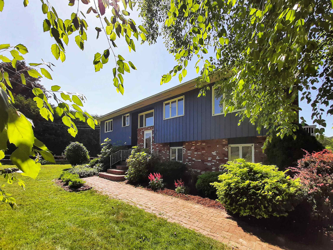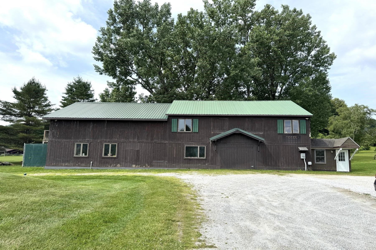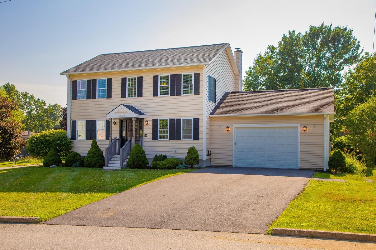1 of 40
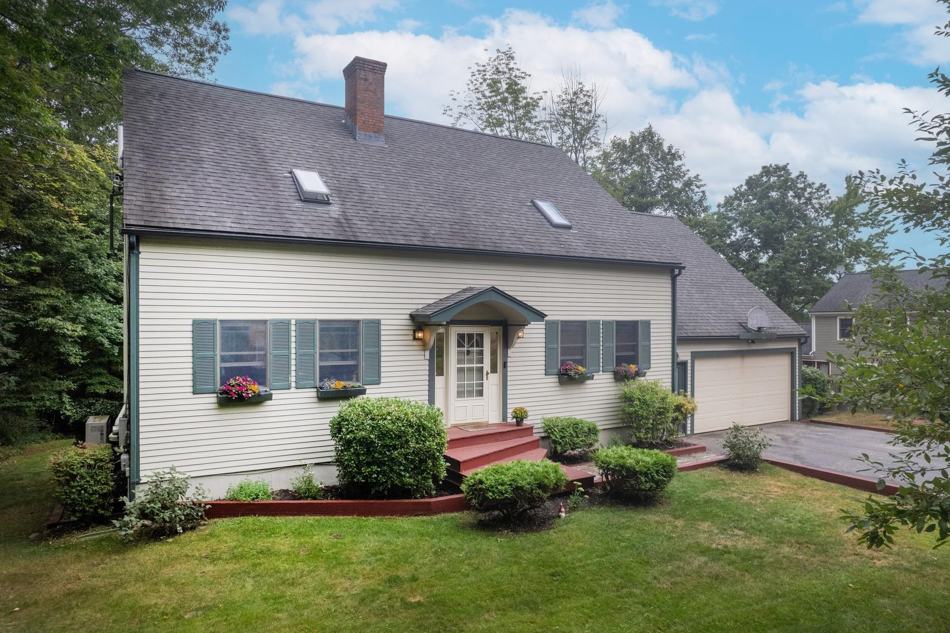
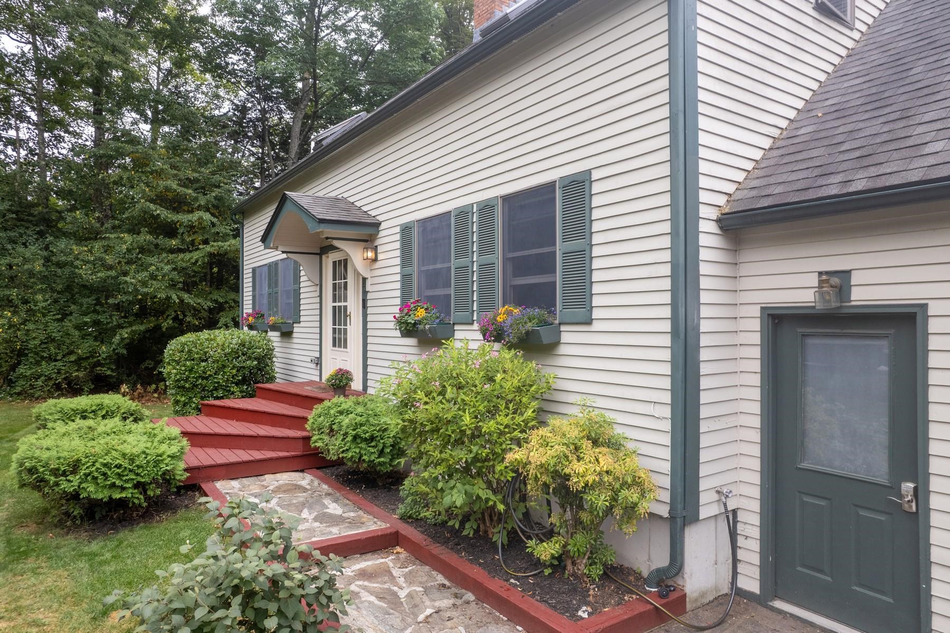
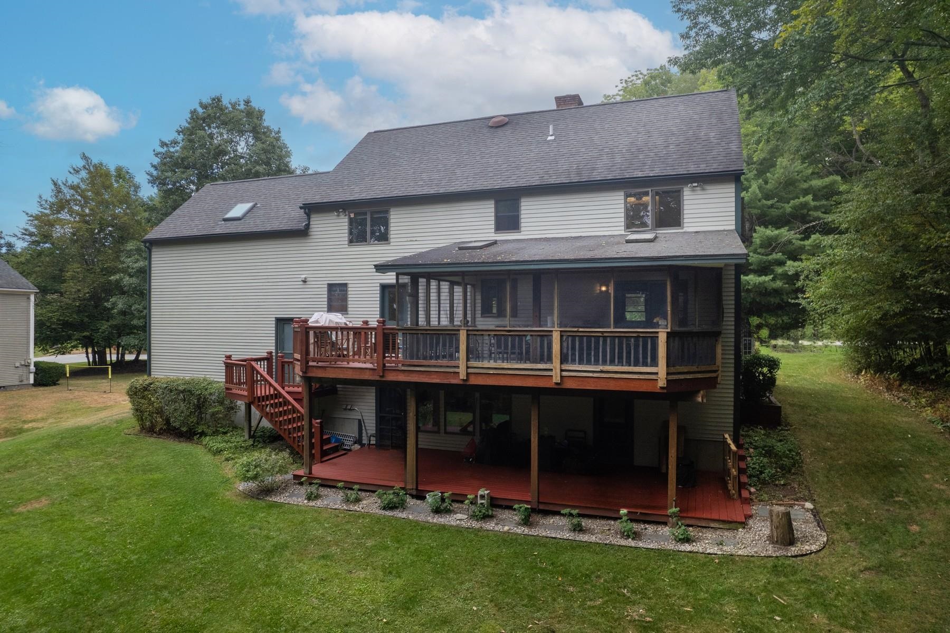
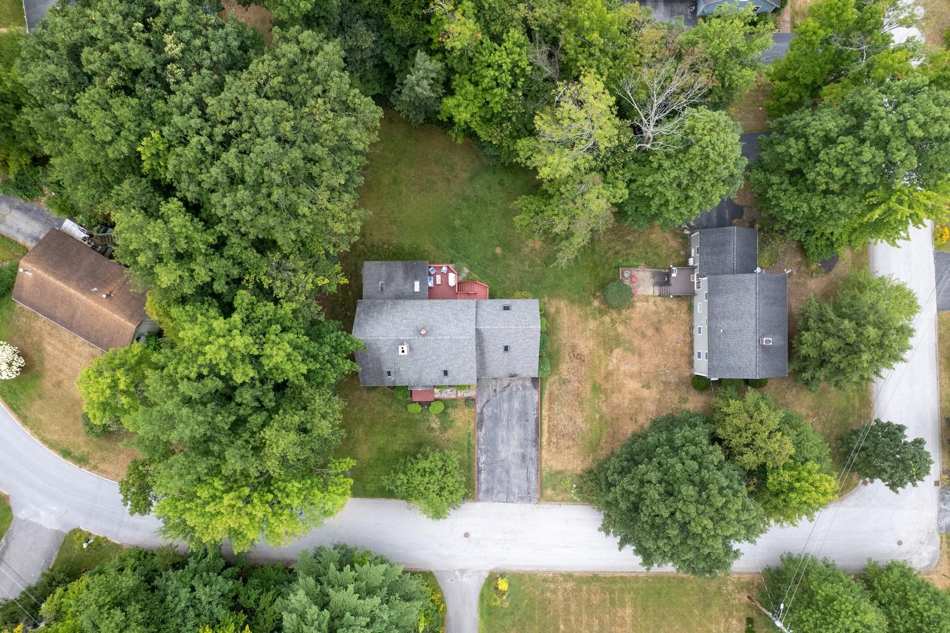
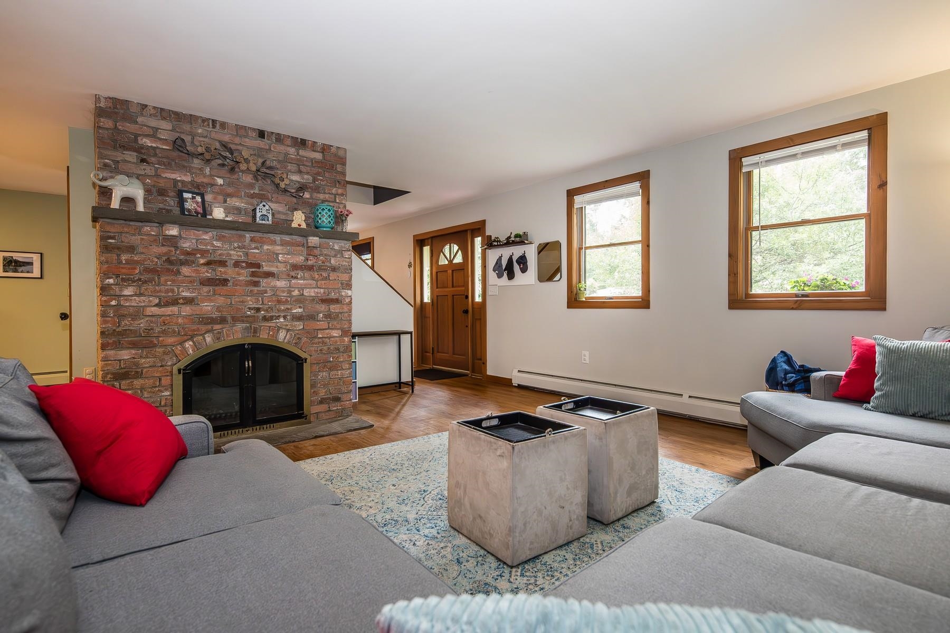
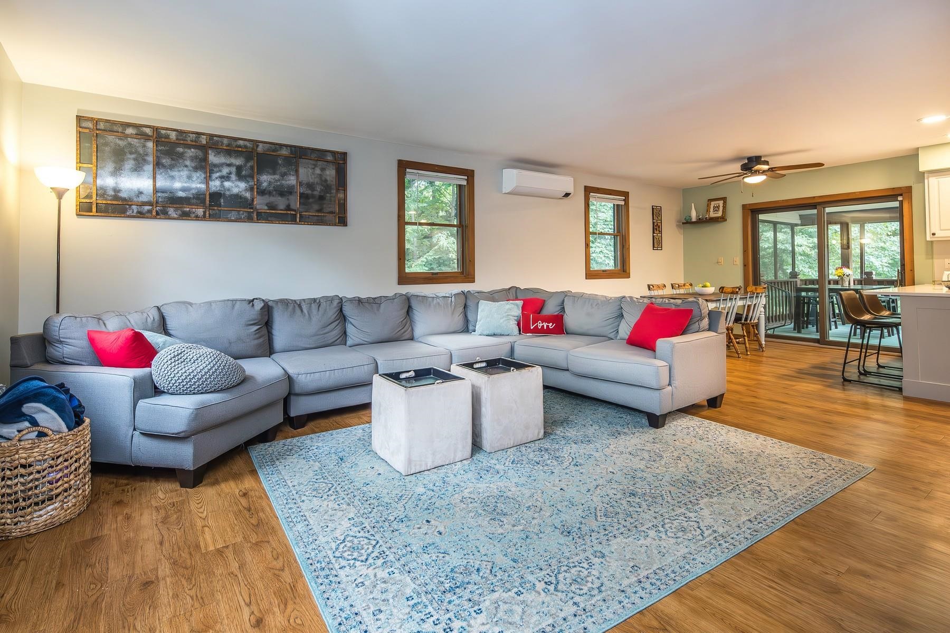
General Property Information
- Property Status:
- Active
- Price:
- $460, 000
- Assessed:
- $0
- Assessed Year:
- County:
- VT-Rutland
- Acres:
- 0.37
- Property Type:
- Single Family
- Year Built:
- 1987
- Agency/Brokerage:
- Sandi Reiber
Four Seasons Sotheby's Int'l Realty - Bedrooms:
- 4
- Total Baths:
- 4
- Sq. Ft. (Total):
- 3409
- Tax Year:
- 2025
- Taxes:
- $8, 357
- Association Fees:
Spacious four bedroom Cape Cod style home with four bathrooms in a desirable location. An open floor plan, a wood burning fireplace and a screened porch makes this a perfect home for entertaining. The centrally located kitchen has new granite counter tops, an eating area plus an eating counter. Attached you will find the wonderful 12'x20' screened porch and deck to extend your living space to the outdoors. The formal dining room, laundry, mudroom and half bath complete the first floor. Attached two car garage has access straight to the mudroom. The second floor has the primary bedroom with attached full bathroom, three more bedrooms and another full bathroom. If this is not enough space for you, head to the mostly finished walk-out basement with a three-quarter bathroom, access to the 12'x30' covered deck and the back yard. The basement area is ideal for a family playroom, exercise equipment or space for in-laws or guests. There is an attached two car garage with storage and a work bench. Located on a quiet loop close to RRMC, down town shopping, skiing and all outside recreation opportunities. A much bigger home than it looks so make an appointment to see it today.
Interior Features
- # Of Stories:
- 1.5
- Sq. Ft. (Total):
- 3409
- Sq. Ft. (Above Ground):
- 2513
- Sq. Ft. (Below Ground):
- 896
- Sq. Ft. Unfinished:
- 224
- Rooms:
- 8
- Bedrooms:
- 4
- Baths:
- 4
- Interior Desc:
- Ceiling Fan, Wood Fireplace, 1 Fireplace, Kitchen Island, Kitchen/Living, Primary BR w/ BA, Natural Light, Skylight, 1st Floor Laundry, Attic with Pulldown
- Appliances Included:
- Dishwasher, Disposal, Dryer, Microwave, Refrigerator, Washer, Electric Stove, Electric Water Heater, Owned Water Heater
- Flooring:
- Carpet, Vinyl
- Heating Cooling Fuel:
- Water Heater:
- Basement Desc:
- Concrete, Daylight, Full, Partially Finished, Interior Stairs, Storage Space, Walkout
Exterior Features
- Style of Residence:
- Cape
- House Color:
- Grey
- Time Share:
- No
- Resort:
- Exterior Desc:
- Exterior Details:
- Deck, Garden Space, Porch, Screened Porch
- Amenities/Services:
- Land Desc.:
- City Lot, Deed Restricted, Landscaped, Near Shopping, Neighborhood, Near Hospital
- Suitable Land Usage:
- Roof Desc.:
- Asphalt Shingle
- Driveway Desc.:
- Paved
- Foundation Desc.:
- Concrete
- Sewer Desc.:
- Public
- Garage/Parking:
- Yes
- Garage Spaces:
- 2
- Road Frontage:
- 106
Other Information
- List Date:
- 2025-09-07
- Last Updated:


