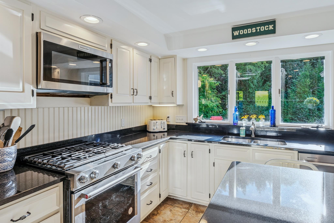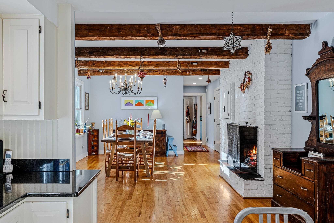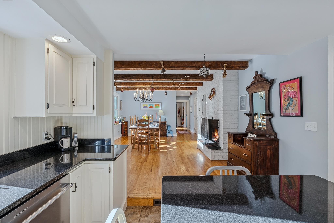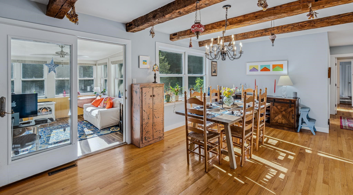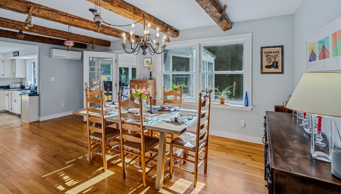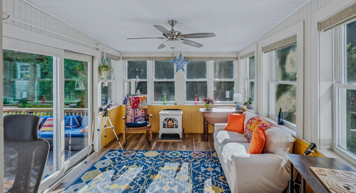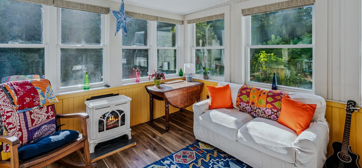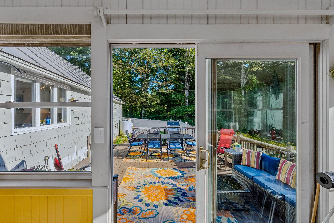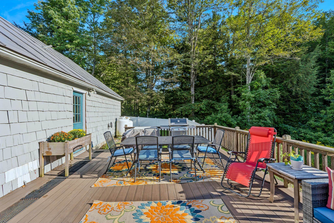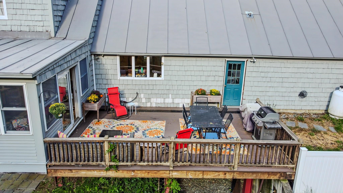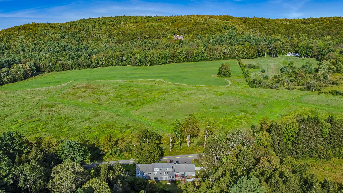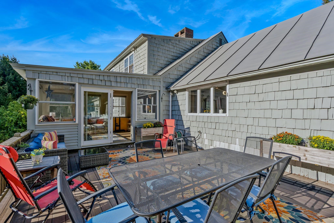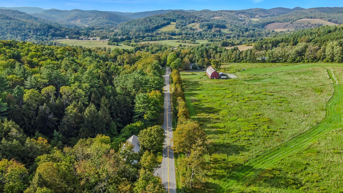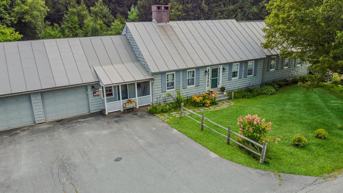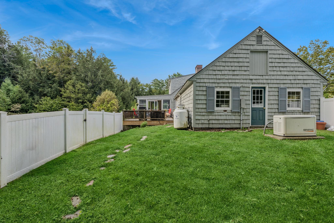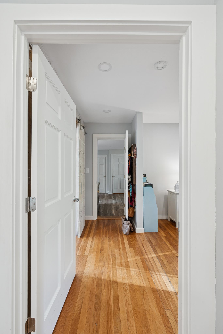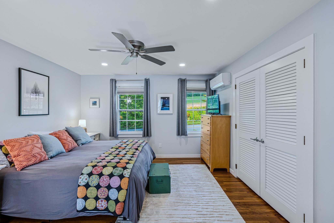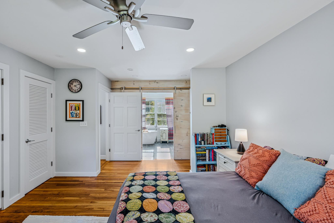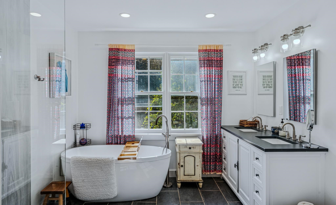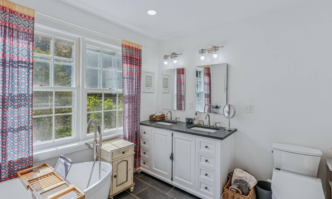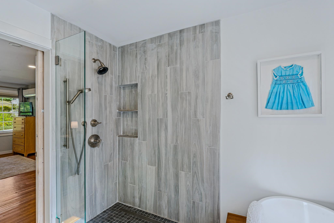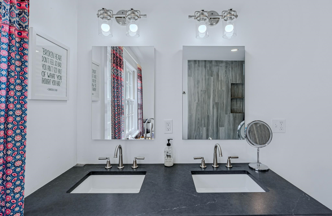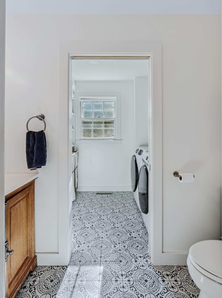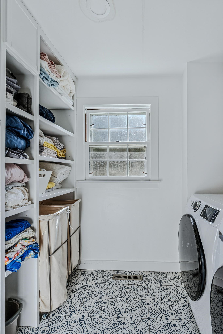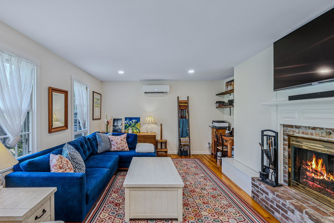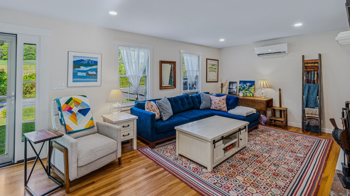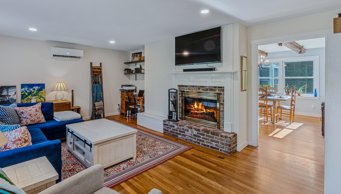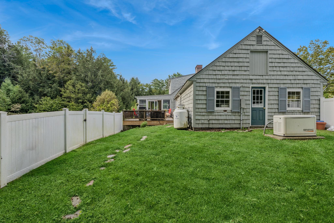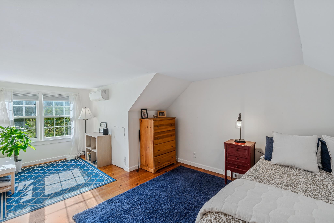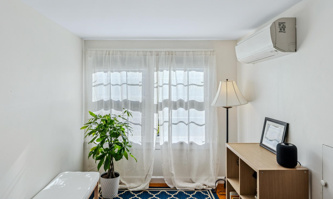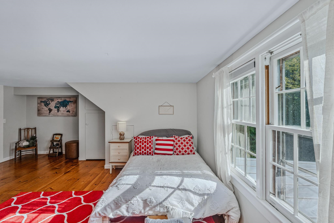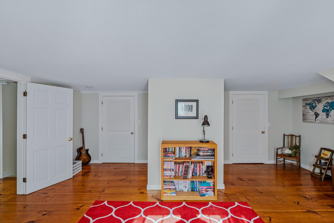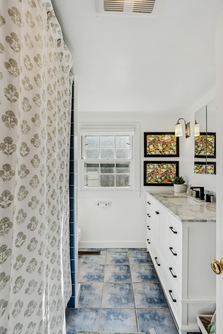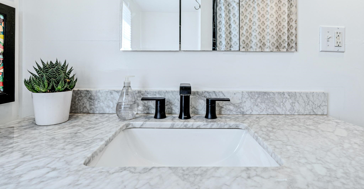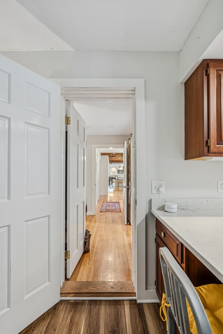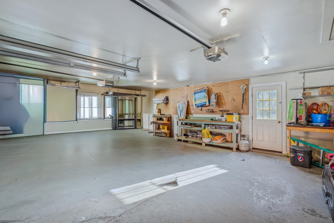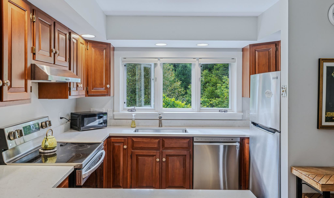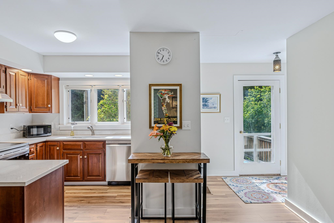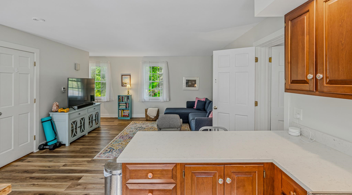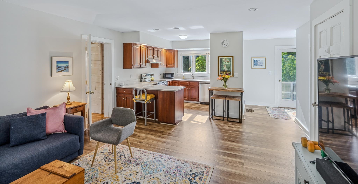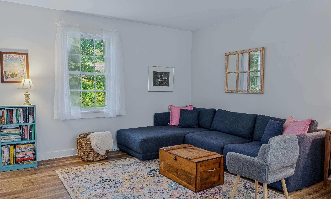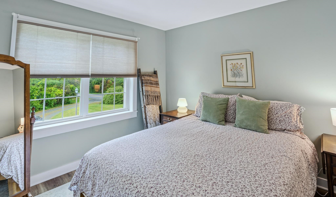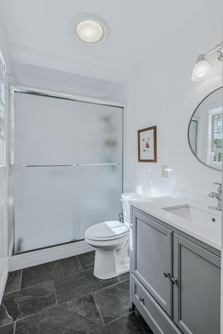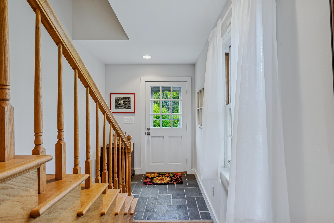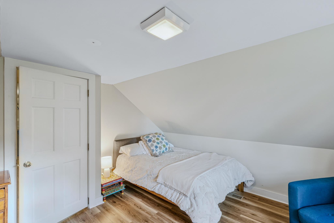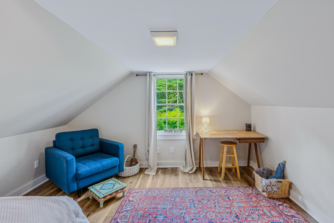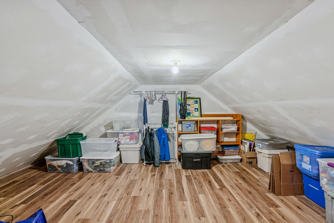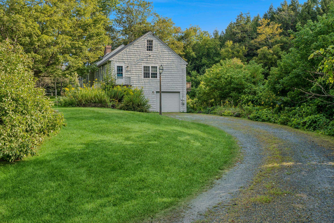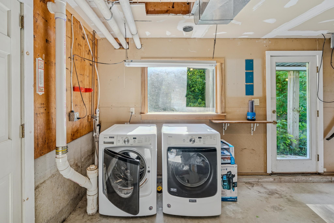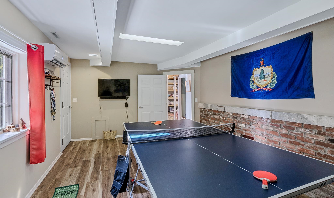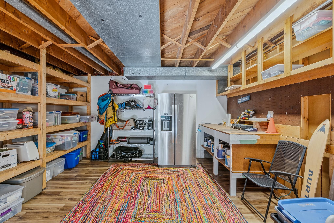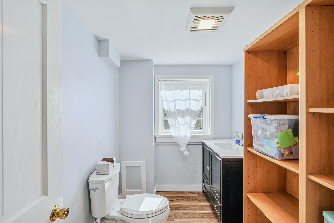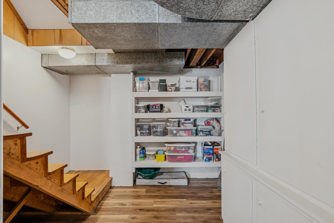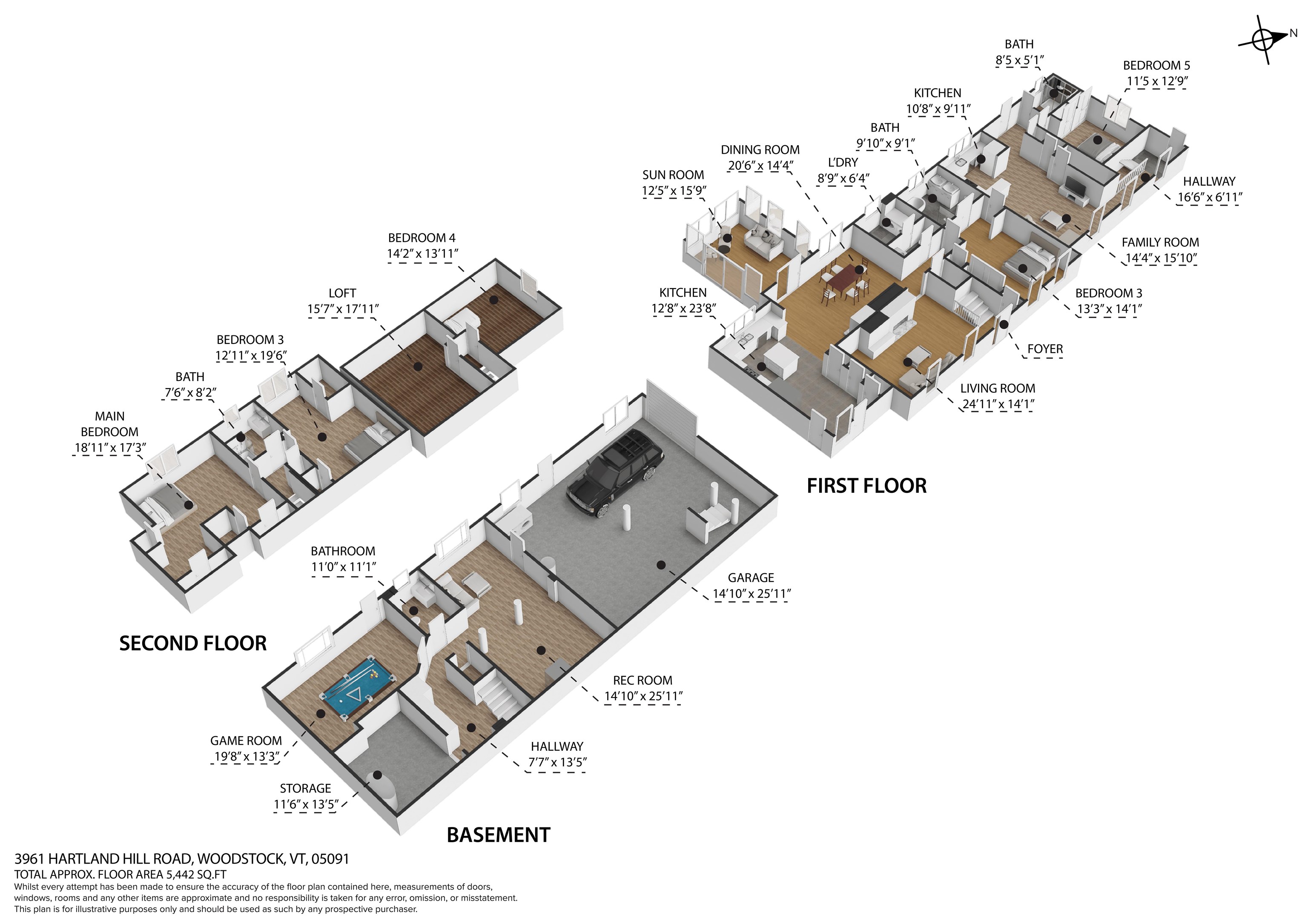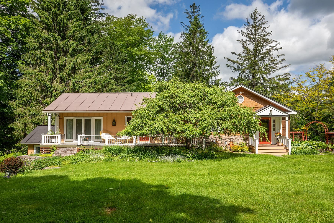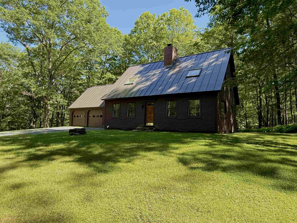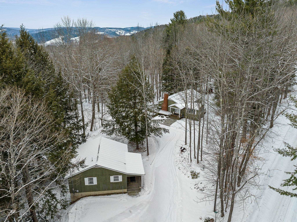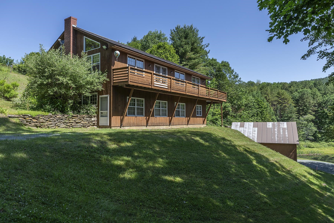1 of 60
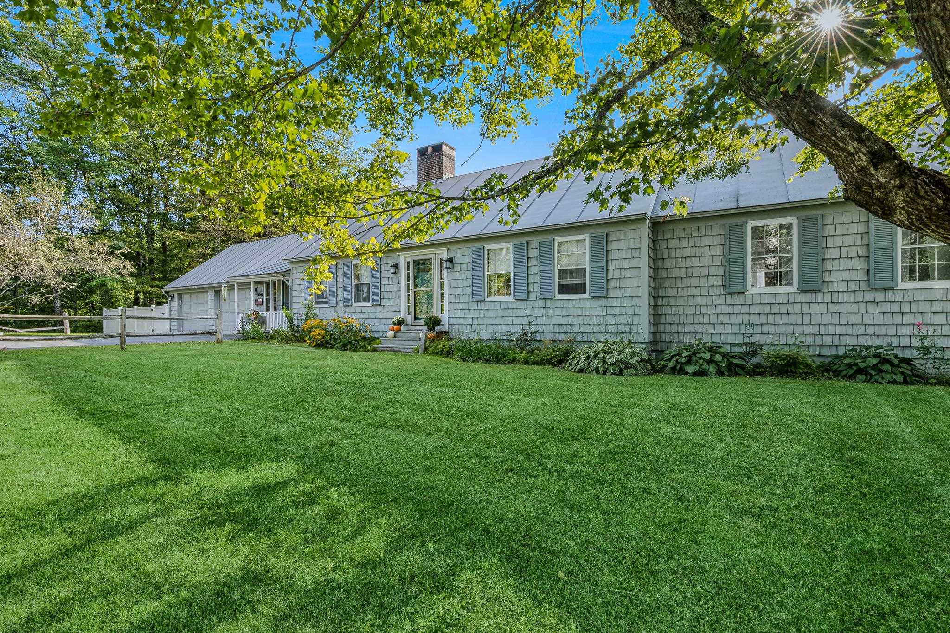
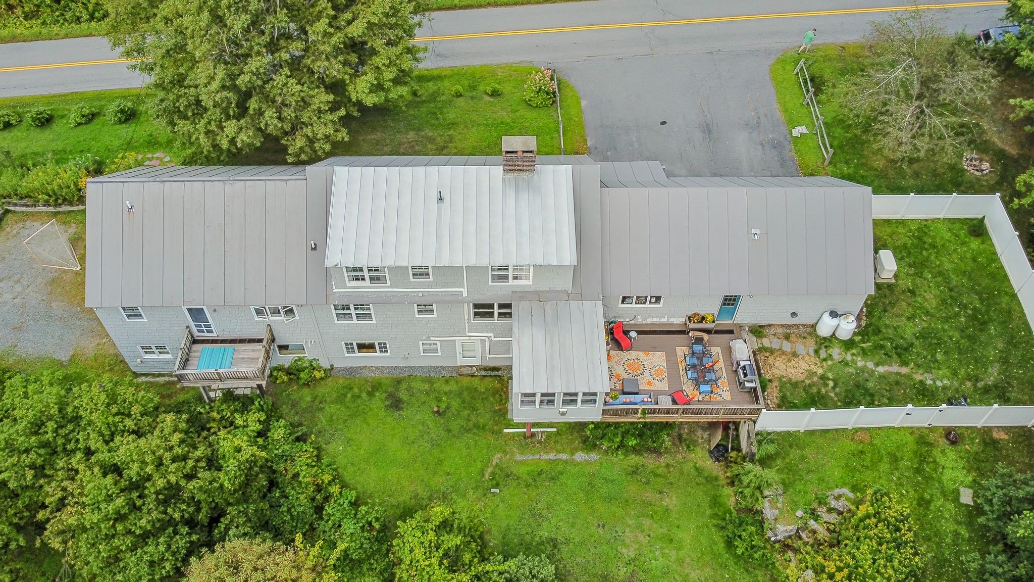
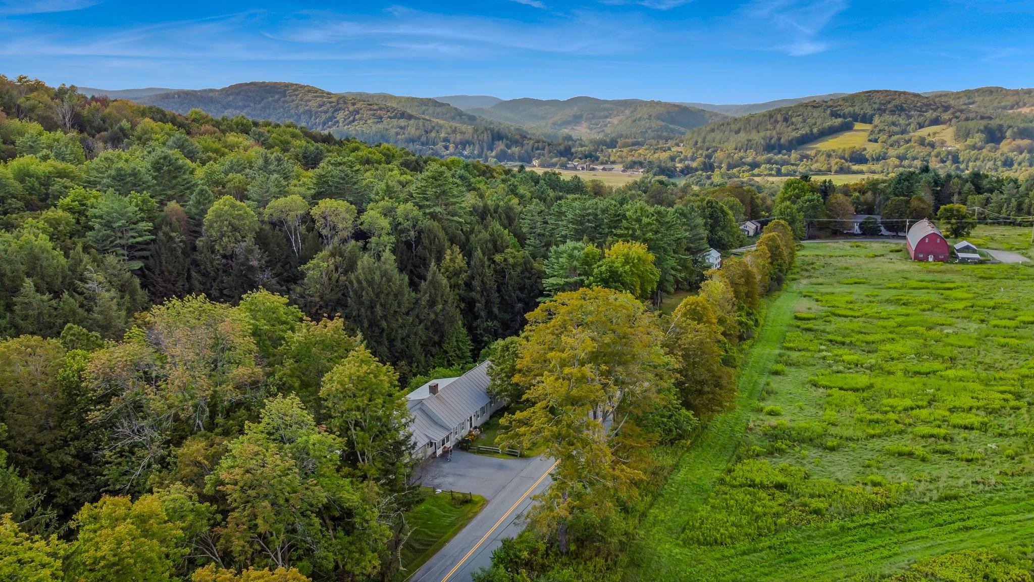
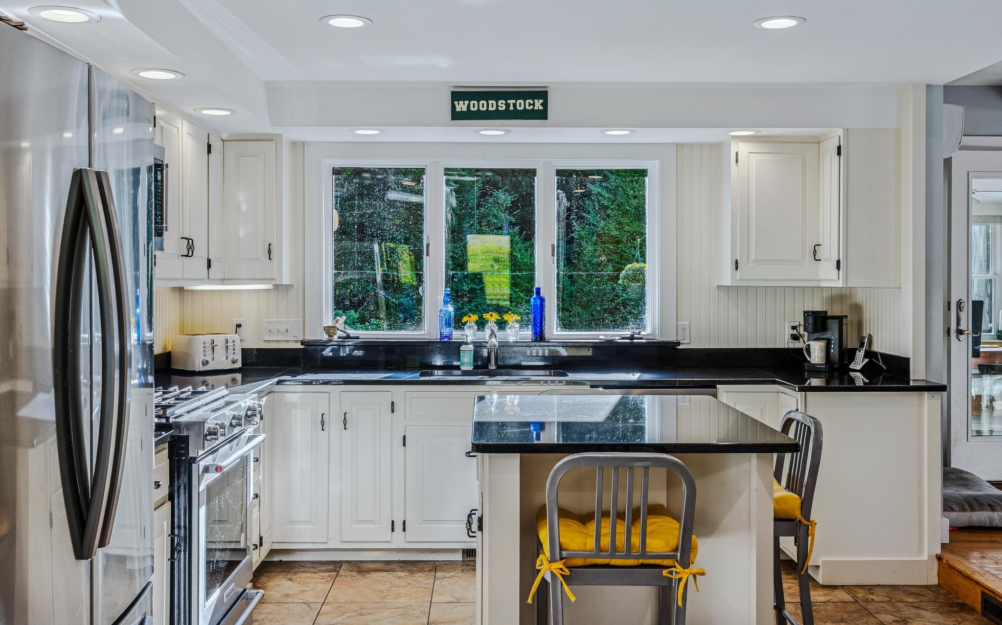
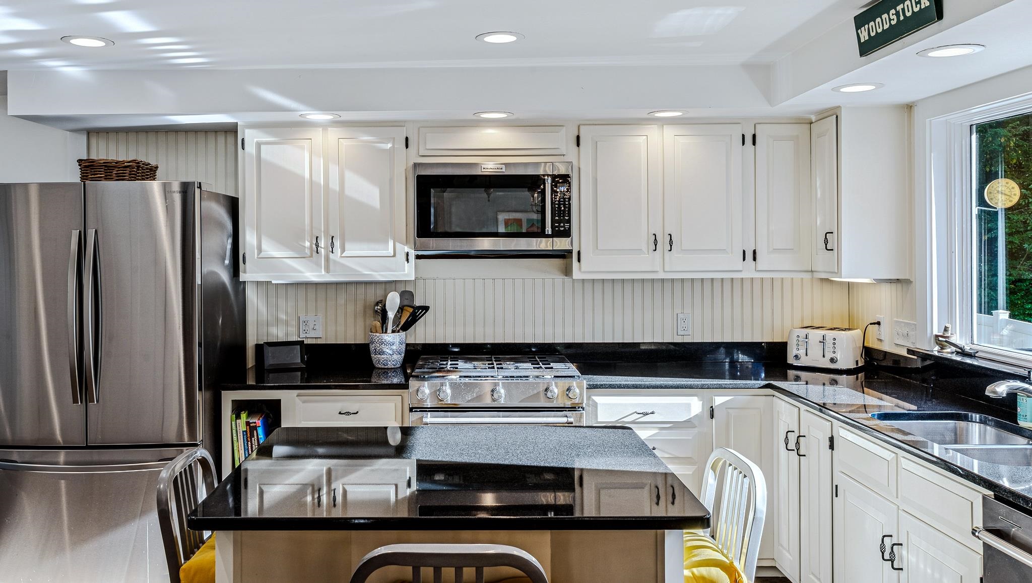
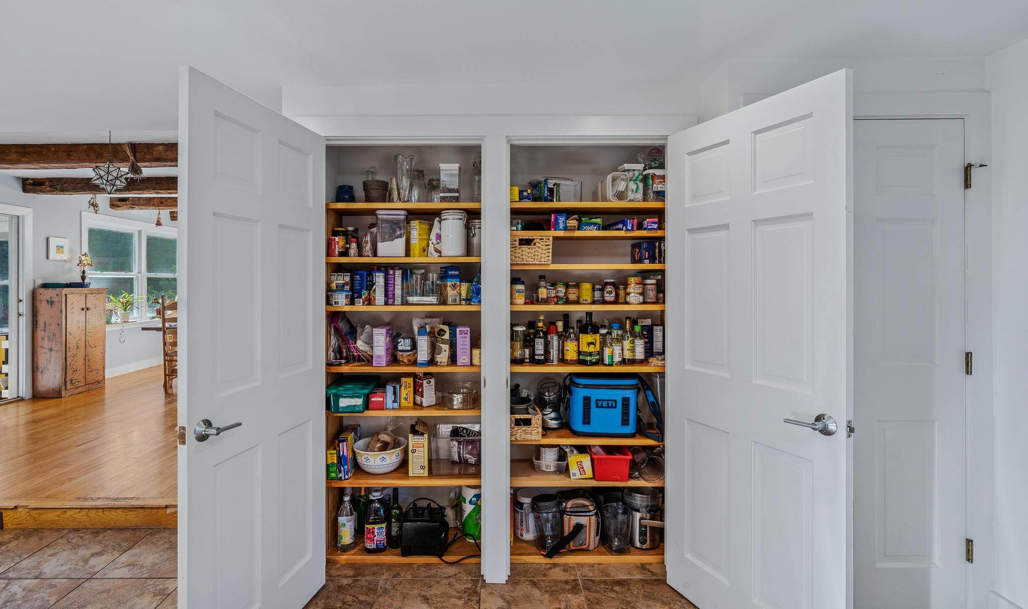
General Property Information
- Property Status:
- Active
- Price:
- $825, 000
- Assessed:
- $0
- Assessed Year:
- County:
- VT-Windsor
- Acres:
- 2.36
- Property Type:
- Single Family
- Year Built:
- 1964
- Agency/Brokerage:
- Tambrey Vutech
KW Vermont - Bedrooms:
- 5
- Total Baths:
- 5
- Sq. Ft. (Total):
- 3886
- Tax Year:
- 2025
- Taxes:
- $18, 812
- Association Fees:
NEW PRICE! This lovely, expanded Cape sits just a half mile from Woodstock Village's East End.Surrounded by rolling green fields and wooded hillsides-this home offers a beautiful country setting less than a mile to village shopping, schools, dining and recreation. Updated with modern finishes to enhance accessibility and one level living-while maintaining the warm, country charm. First floor features a kitchen with granite countertops, island with seating & storage, double pantry and all new appliances; dining room with fireplace, an all season sun room w/gas fireplace and deck access, a wonderful new laundry room with half bath, lovely primary bedroom and bath with soaking tub, tiled zero step shower(roll-in), & double sinks, & living room w/fireplace. Lots of light and warm wood floors throughout. Two bedrooms with sitting areas and lots of storage and full bath upstairs. The connected 2 bedroom apartment lends flexibility-it can be used as additional living space, overflow for guests or for extra income as a rental. Full kitchen, first floor bedroom and bath, second floor bedroom & storage loft and one car garage with second driveway, private entrance, deck and laundry.The back of the property slopes down to a babbling brook and then up to meet direct trail access to Mount Peg.Expansive deck, generator, attached two car garage & partially finished walk out basement with tons of storage, a recreation room or office and powder room too. So many possibilities! Easy to show and move-in ready!
Interior Features
- # Of Stories:
- 1.75
- Sq. Ft. (Total):
- 3886
- Sq. Ft. (Above Ground):
- 3646
- Sq. Ft. (Below Ground):
- 240
- Sq. Ft. Unfinished:
- 1660
- Rooms:
- 11
- Bedrooms:
- 5
- Baths:
- 5
- Interior Desc:
- Gas Fireplace, Wood Fireplace, 1 Fireplace, In-Law/Accessory Dwelling, Kitchen Island, Primary BR w/ BA, Natural Light, Soaking Tub
- Appliances Included:
- Dishwasher, Dryer, Microwave, Gas Range, Refrigerator, Washer, Domestic Water Heater, Vented Exhaust Fan, Water Heater
- Flooring:
- Tile, Wood, Vinyl Plank
- Heating Cooling Fuel:
- Water Heater:
- Basement Desc:
- Climate Controlled, Concrete Floor, Daylight, Partially Finished, Storage Space
Exterior Features
- Style of Residence:
- Cape
- House Color:
- gray
- Time Share:
- No
- Resort:
- Exterior Desc:
- Exterior Details:
- Deck, Partial Fence , Garden Space, Enclosed Porch, Storage, Handicap Modified
- Amenities/Services:
- Land Desc.:
- Country Setting, Field/Pasture, Hilly, Trail/Near Trail, Near Country Club, Near Golf Course, Near Paths, Near Shopping, Near Skiing
- Suitable Land Usage:
- Roof Desc.:
- Standing Seam
- Driveway Desc.:
- Gravel, Paved
- Foundation Desc.:
- Concrete
- Sewer Desc.:
- Public Sewer at Street
- Garage/Parking:
- Yes
- Garage Spaces:
- 3
- Road Frontage:
- 337
Other Information
- List Date:
- 2025-09-06
- Last Updated:


