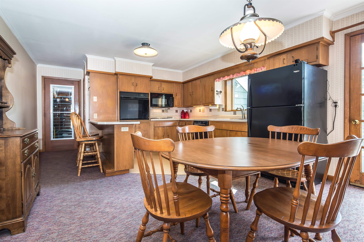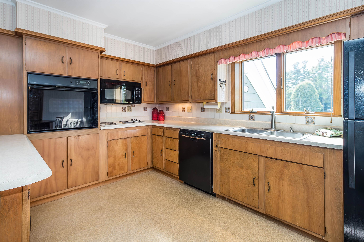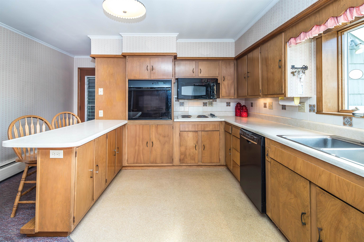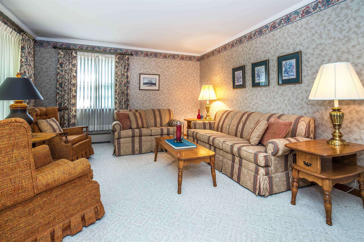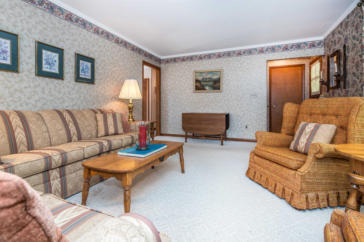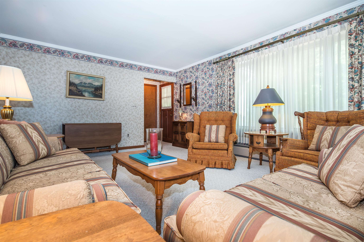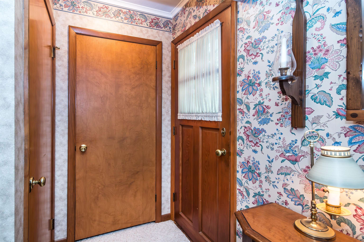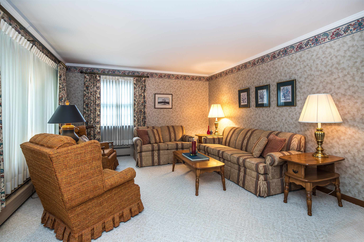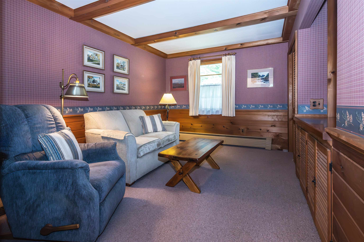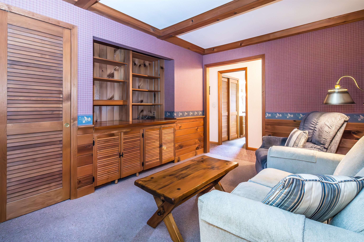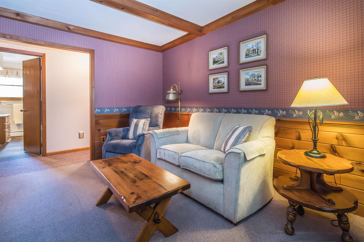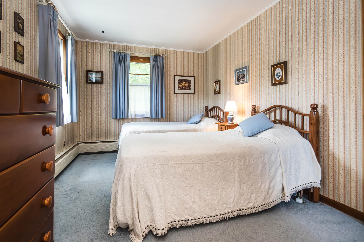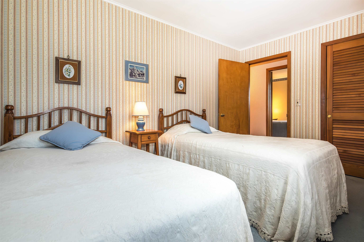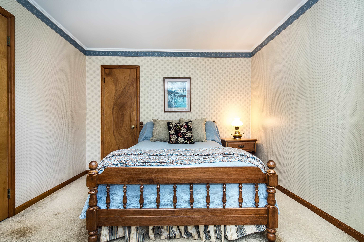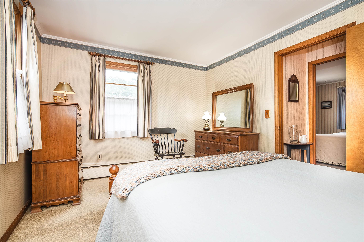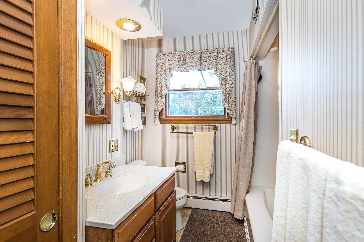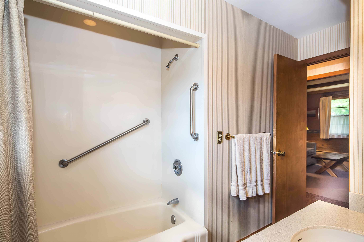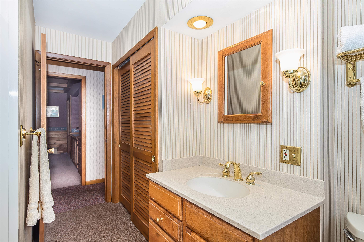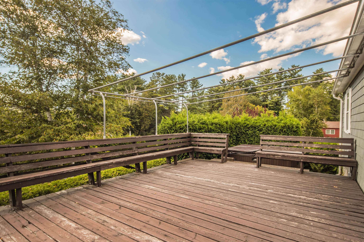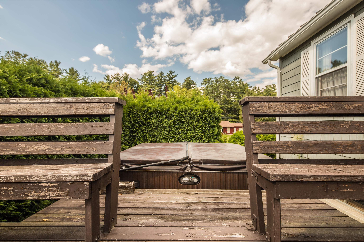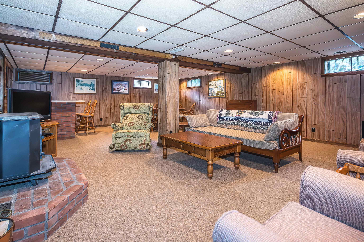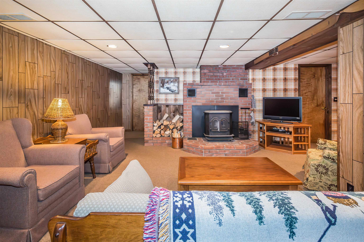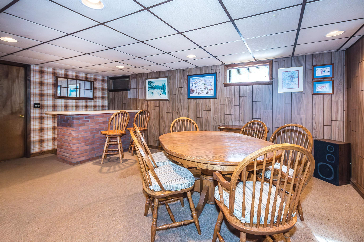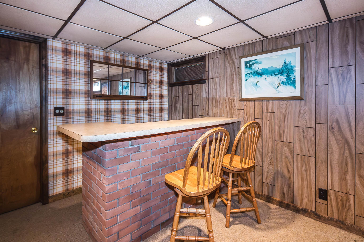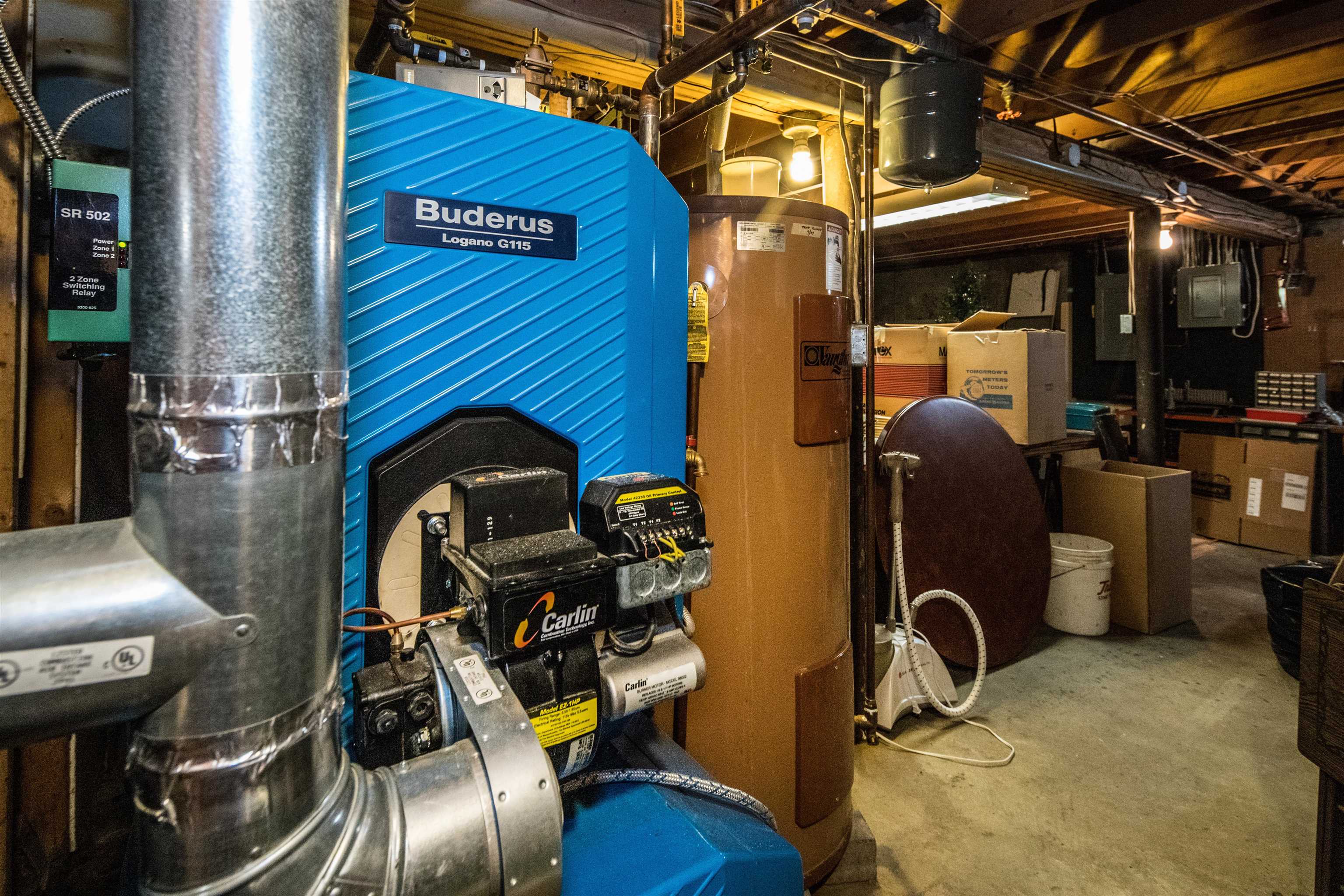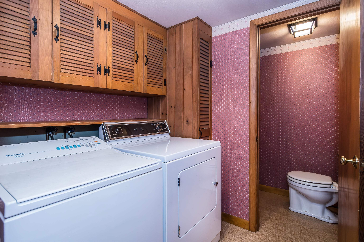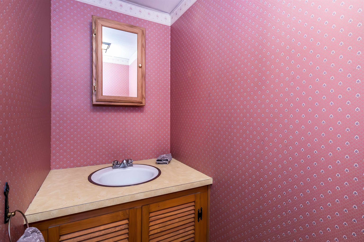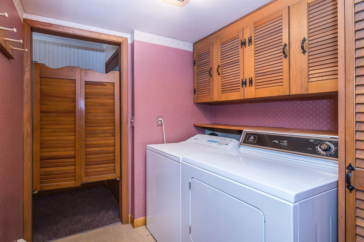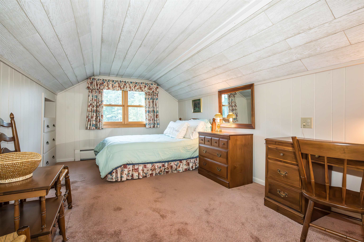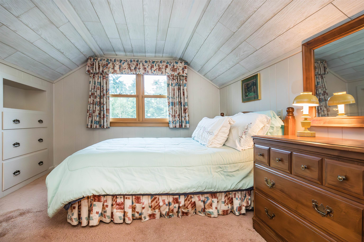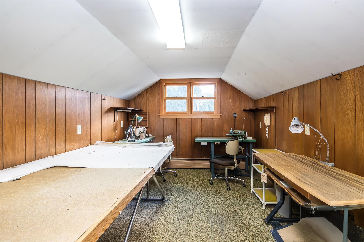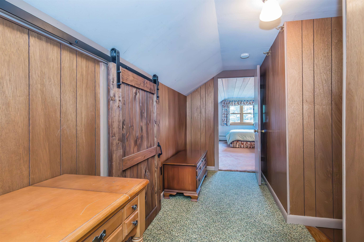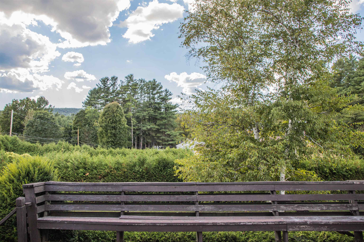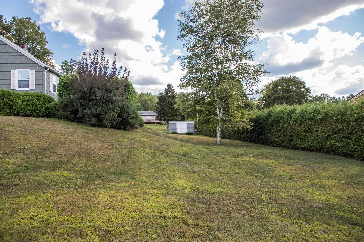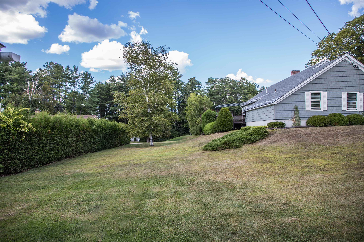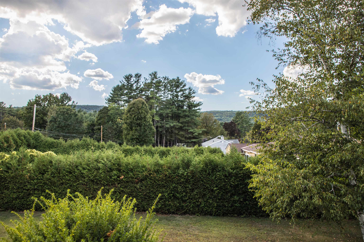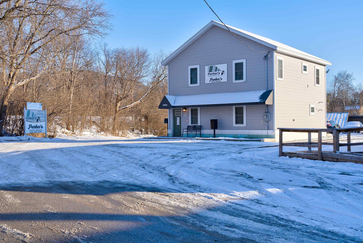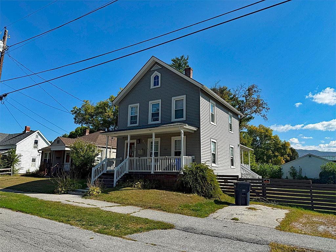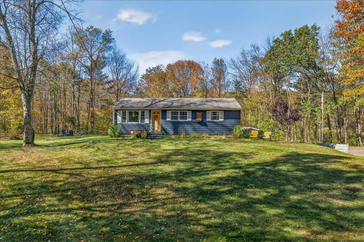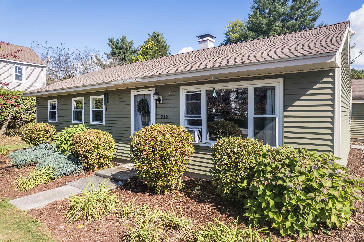1 of 42
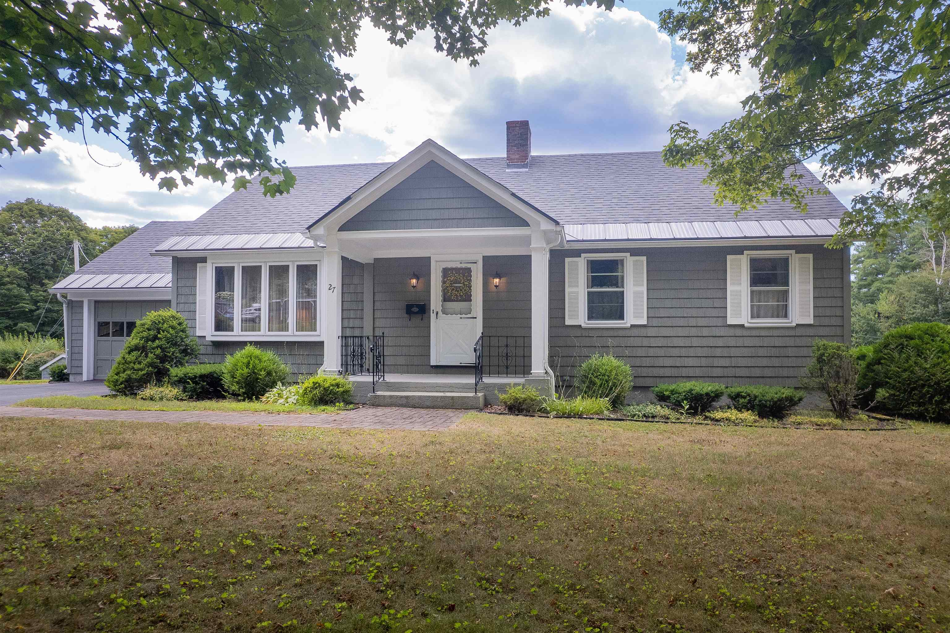
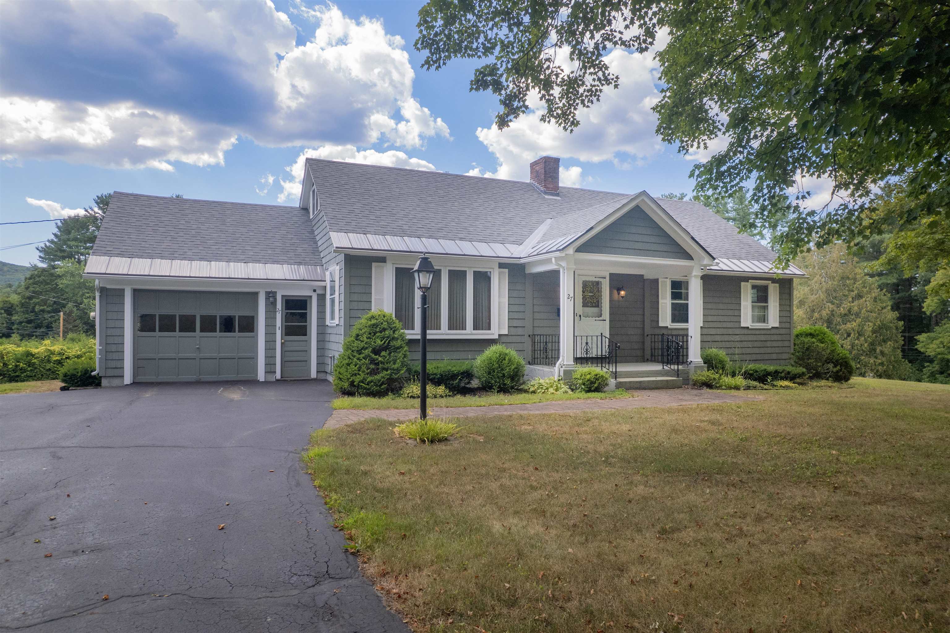
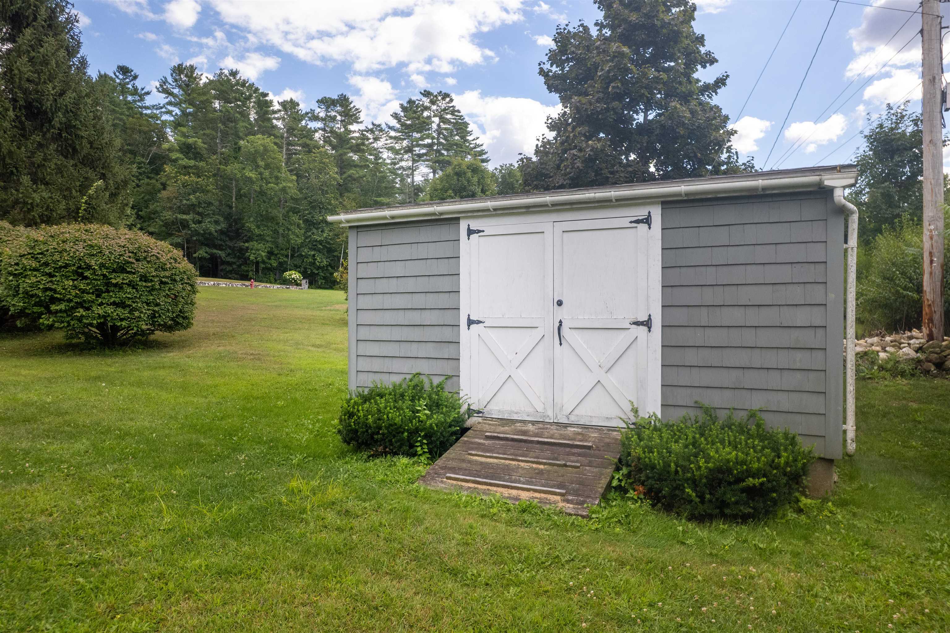
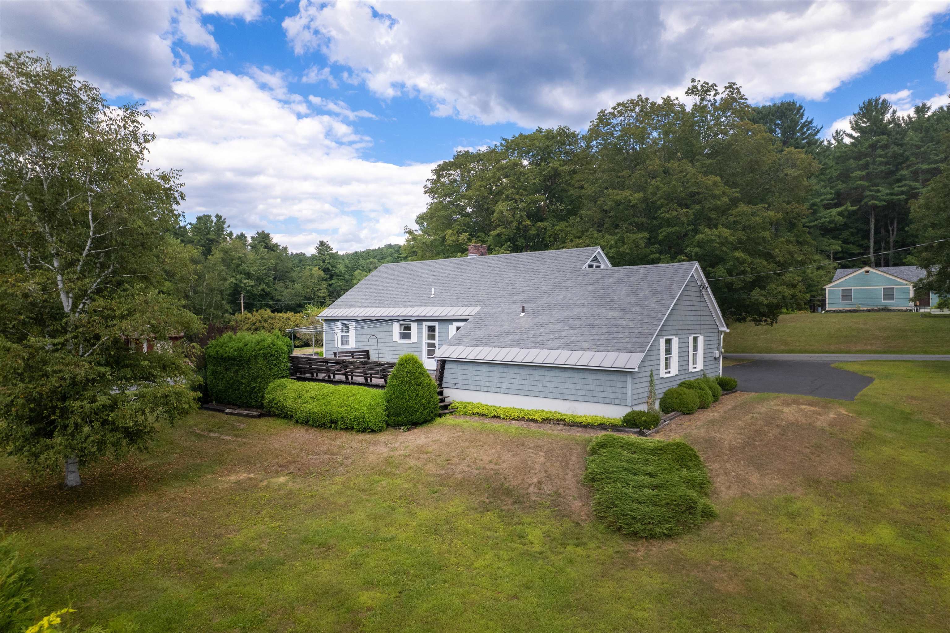
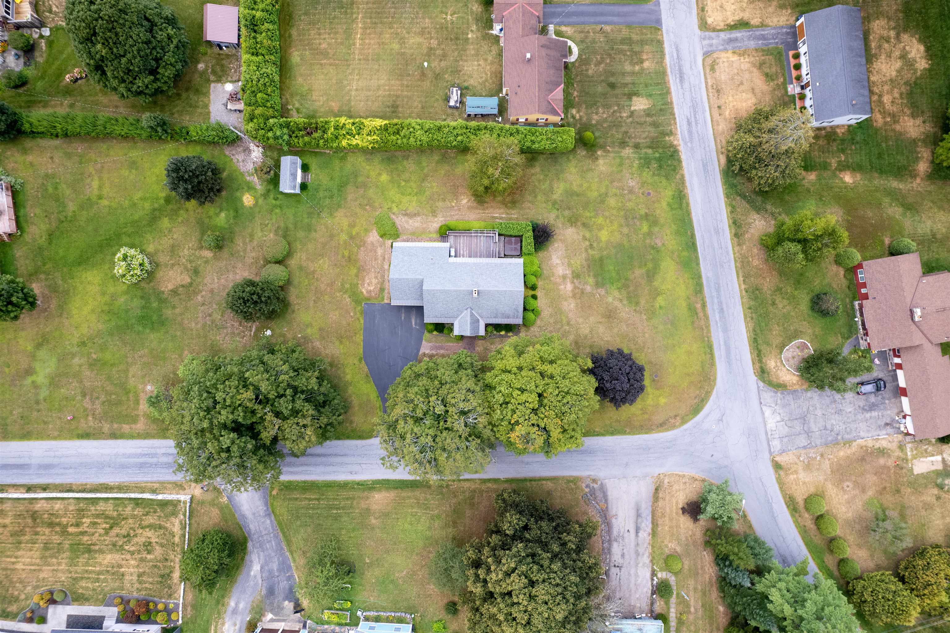
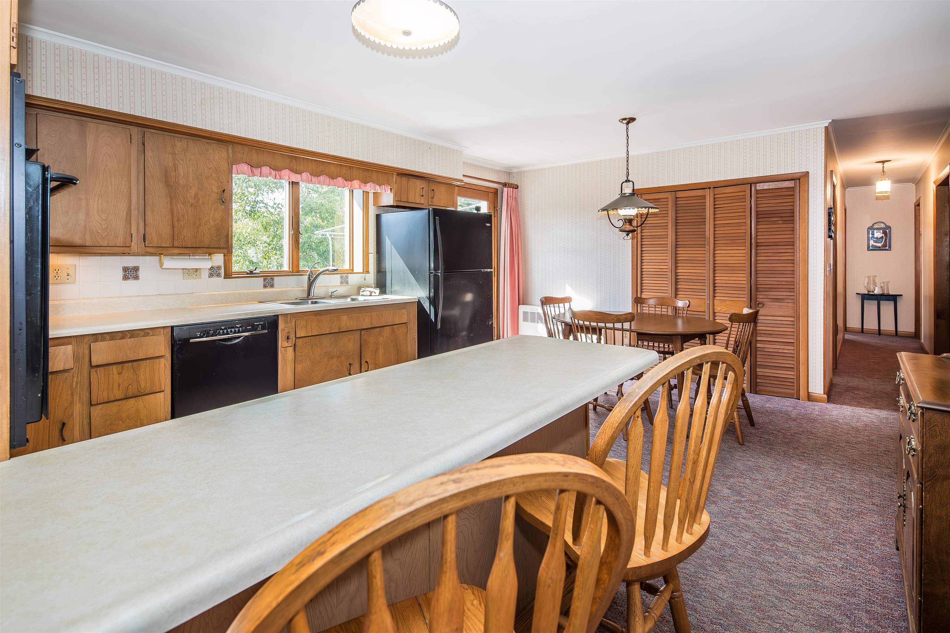
General Property Information
- Property Status:
- Active Under Contract
- Price:
- $349, 000
- Assessed:
- $0
- Assessed Year:
- County:
- VT-Rutland
- Acres:
- 0.45
- Property Type:
- Single Family
- Year Built:
- 1961
- Agency/Brokerage:
- Jessica Posch
Killington Pico Realty - Bedrooms:
- 4
- Total Baths:
- 2
- Sq. Ft. (Total):
- 3080
- Tax Year:
- 2025
- Taxes:
- $4, 663
- Association Fees:
This charming, well maintained, 4-bedroom cape with attached garage in Proctor is a must see! Main level has two bedrooms, two bathrooms, a laundry room, an eat-in kitchen with breakfast bar, living room and den. There are lots of built-in cabinets, closet space, and storage areas. The upper floor has 2 bedrooms, perfect for office or craft space, household members or guests. The basement is partially finished with a large entertaining room with a fireplace and bar area perfect for social gatherings. There is also an unfinished area that walks up to the garage which makes for a great workshop and/or storage area. Large western facing deck with hot tub area is perfect to enjoy BBQ’s and sunsets. The spacious manicured yard with mature trees and shrubs has a shed for storing your yard tools and games. Proctor has a swimming pond and ice-skating rink. This home is close to hiking and mountain biking trails and Pico and Killington is just a short drive away.
Interior Features
- # Of Stories:
- 1.5
- Sq. Ft. (Total):
- 3080
- Sq. Ft. (Above Ground):
- 2464
- Sq. Ft. (Below Ground):
- 616
- Sq. Ft. Unfinished:
- 616
- Rooms:
- 8
- Bedrooms:
- 4
- Baths:
- 2
- Interior Desc:
- Central Vacuum, Bar, Draperies, Furnished, Hot Tub, Kitchen/Dining, Laundry Hook-ups, Natural Light, Natural Woodwork, Indoor Storage, Walk-in Closet, Window Treatment, Wood Stove Hook-up, 1st Floor Laundry
- Appliances Included:
- Electric Cooktop, Dishwasher, Disposal, Dryer, Microwave, Wall Oven, Refrigerator, Washer, Electric Water Heater, Exhaust Fan
- Flooring:
- Carpet, Vinyl
- Heating Cooling Fuel:
- Water Heater:
- Basement Desc:
- Climate Controlled, Concrete, Concrete Floor, Finished, Full, Partially Finished, Interior Stairs, Storage Space, Walkout, Interior Access, Basement Stairs
Exterior Features
- Style of Residence:
- Cape
- House Color:
- Gray
- Time Share:
- No
- Resort:
- Exterior Desc:
- Exterior Details:
- Deck, Hot Tub, Shed, Storage
- Amenities/Services:
- Land Desc.:
- Corner, View, Neighborhood
- Suitable Land Usage:
- Residential
- Roof Desc.:
- Shingle
- Driveway Desc.:
- Paved
- Foundation Desc.:
- Poured Concrete
- Sewer Desc.:
- Public
- Garage/Parking:
- Yes
- Garage Spaces:
- 1
- Road Frontage:
- 283
Other Information
- List Date:
- 2025-09-06
- Last Updated:


