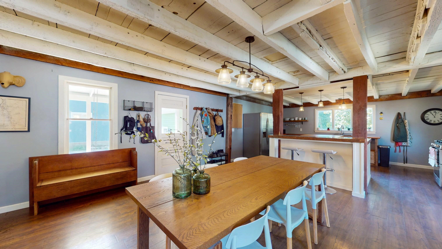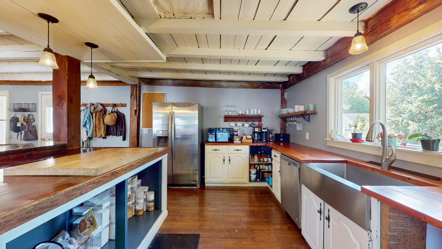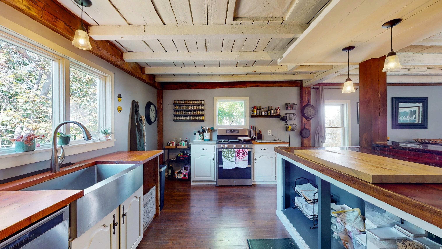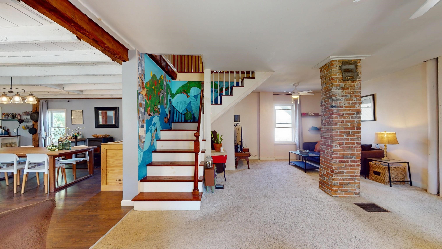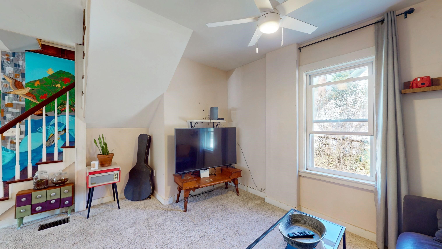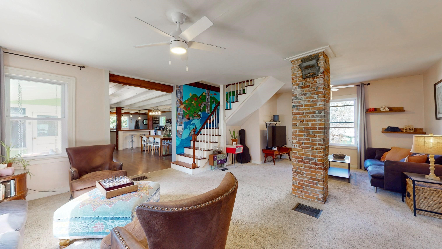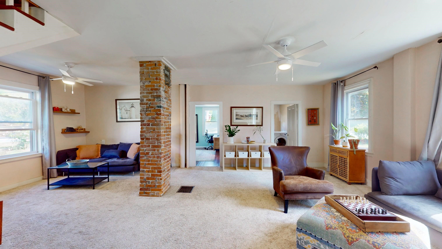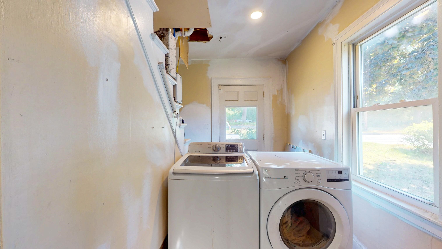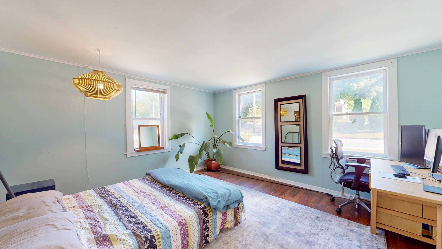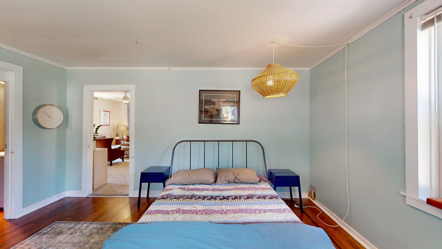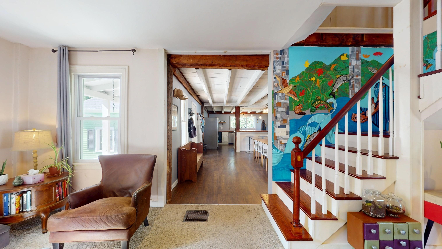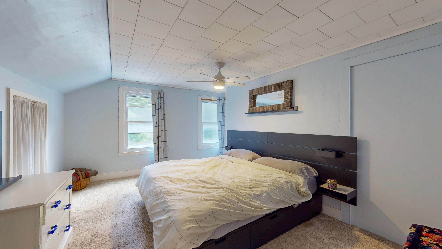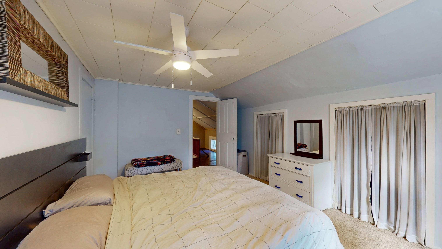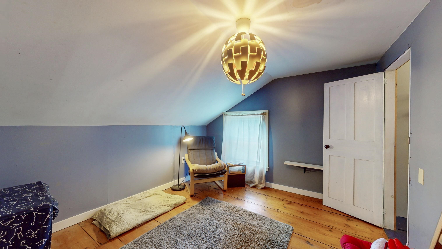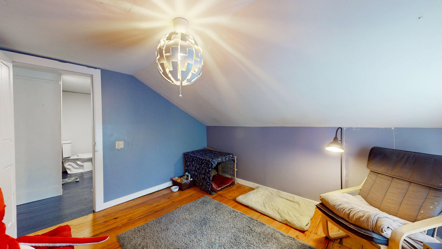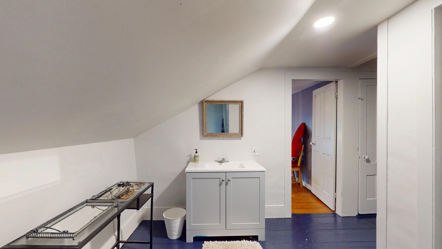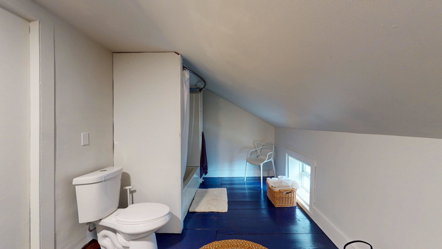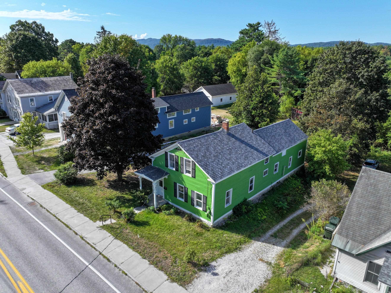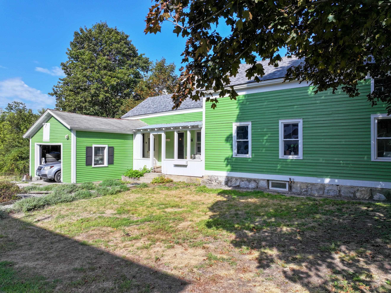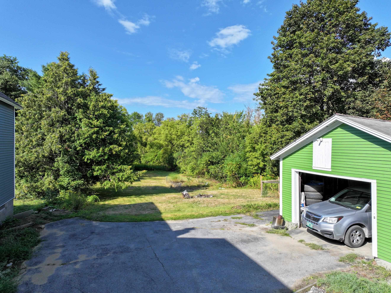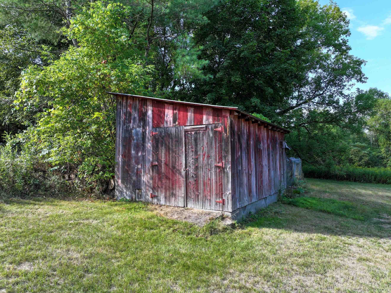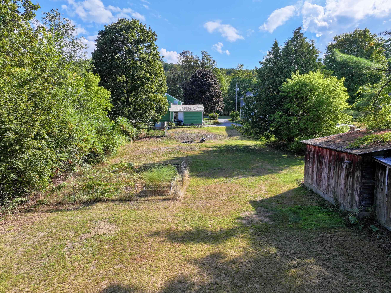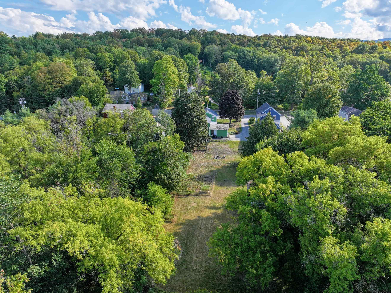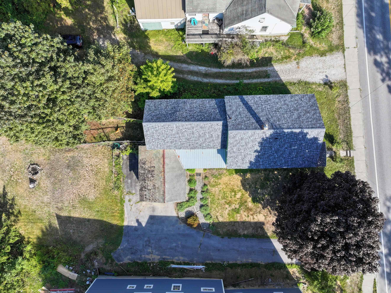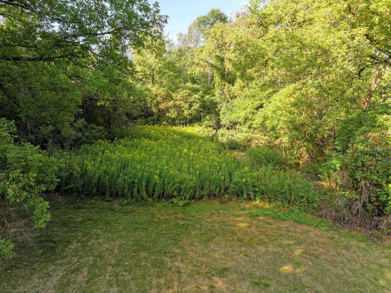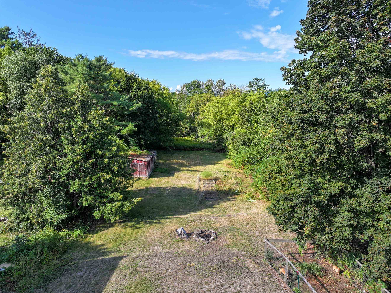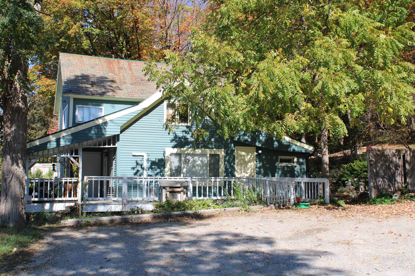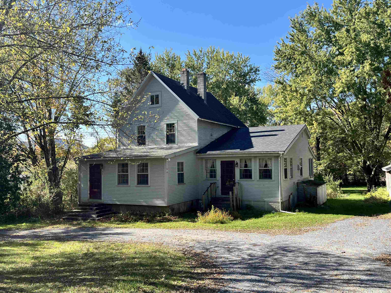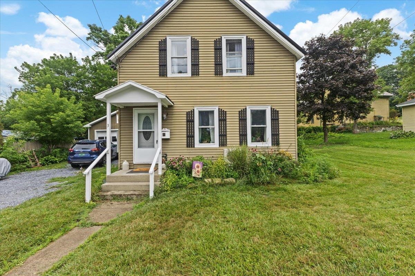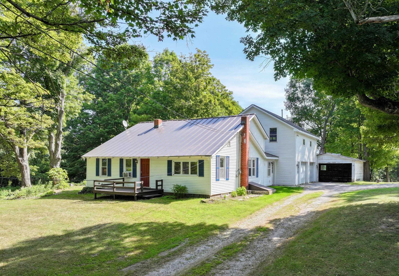1 of 32
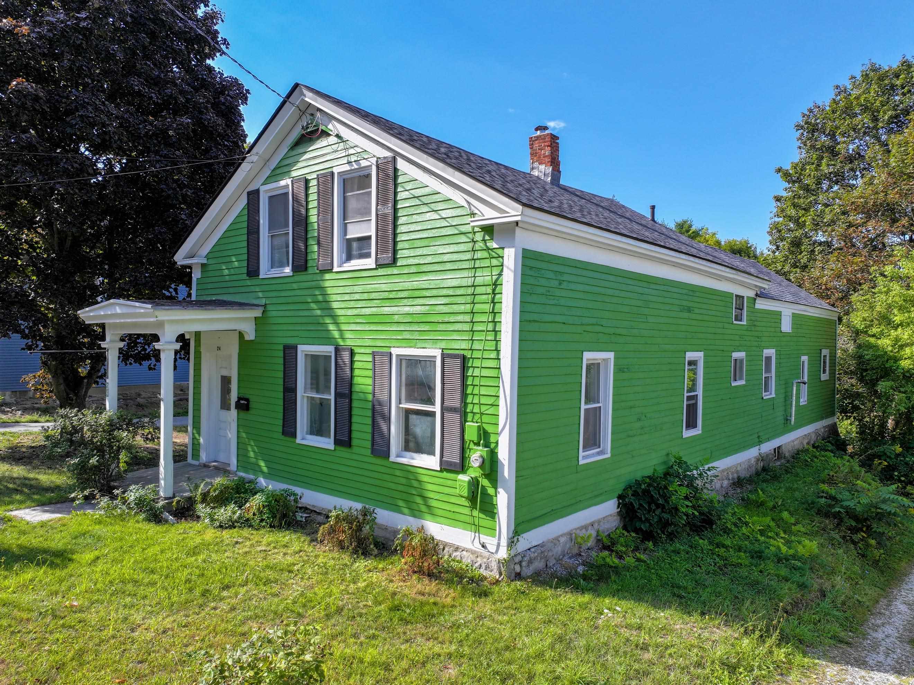
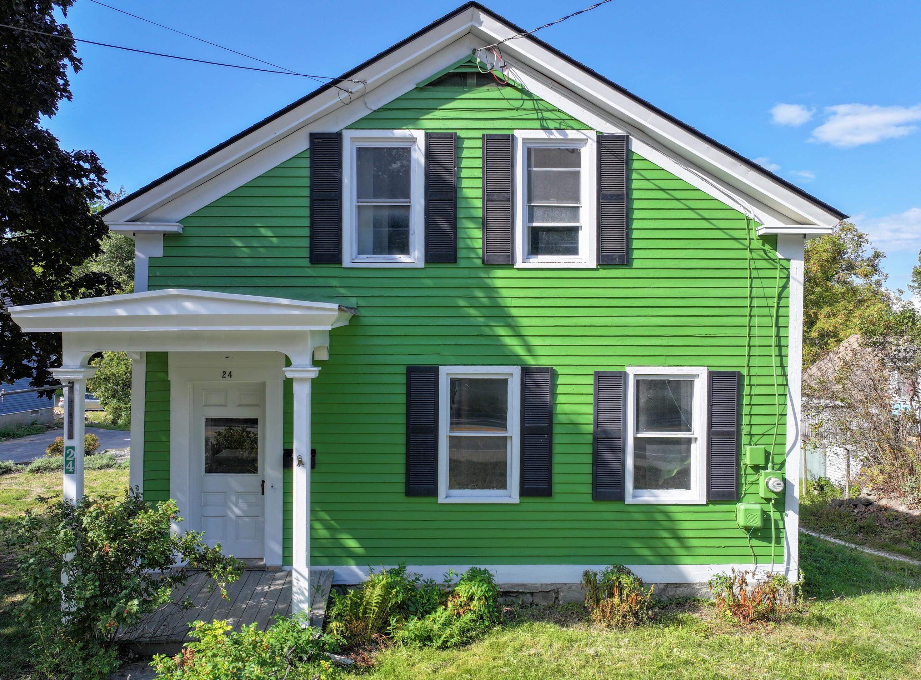
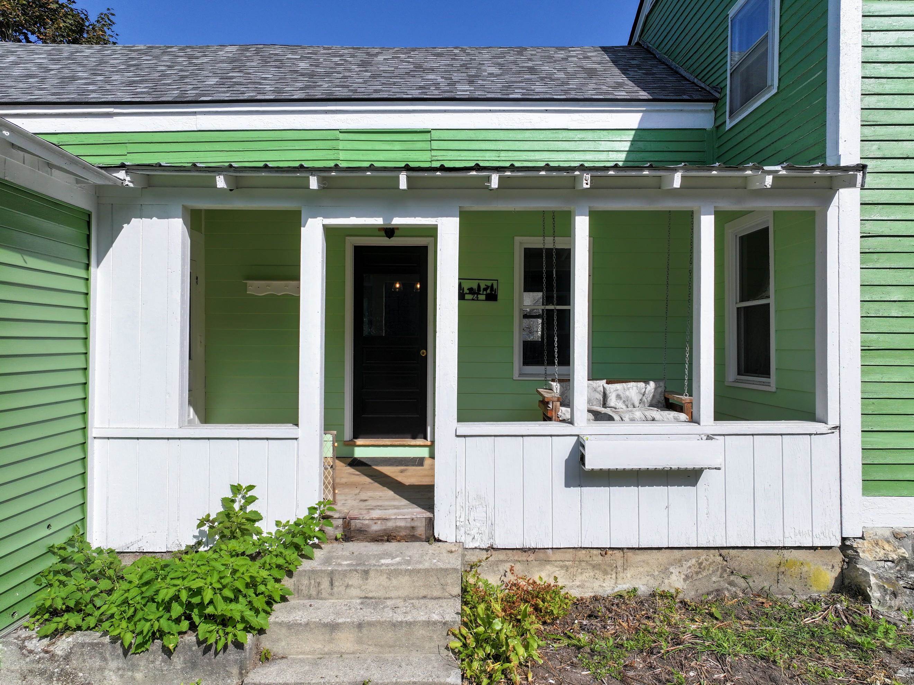
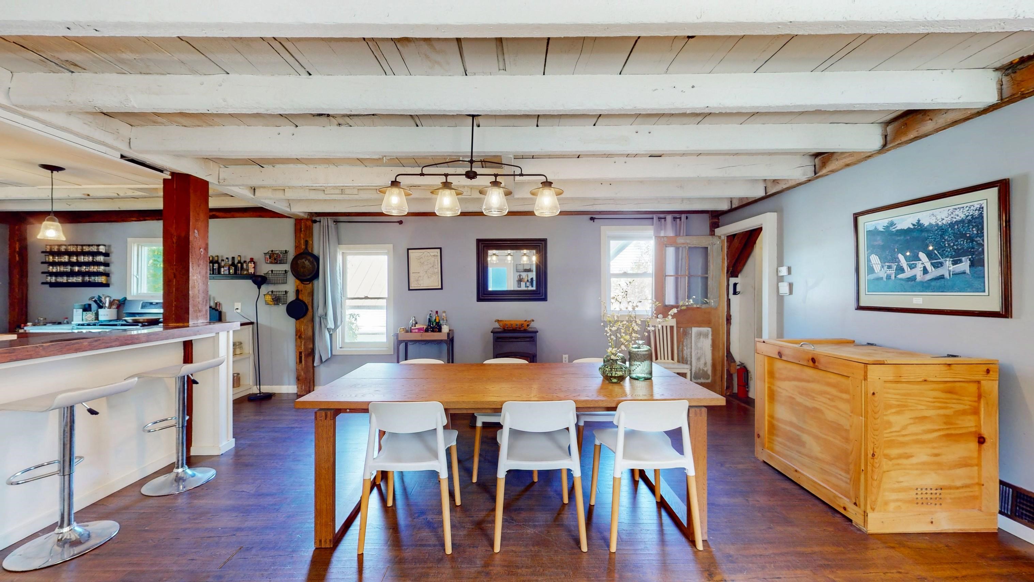
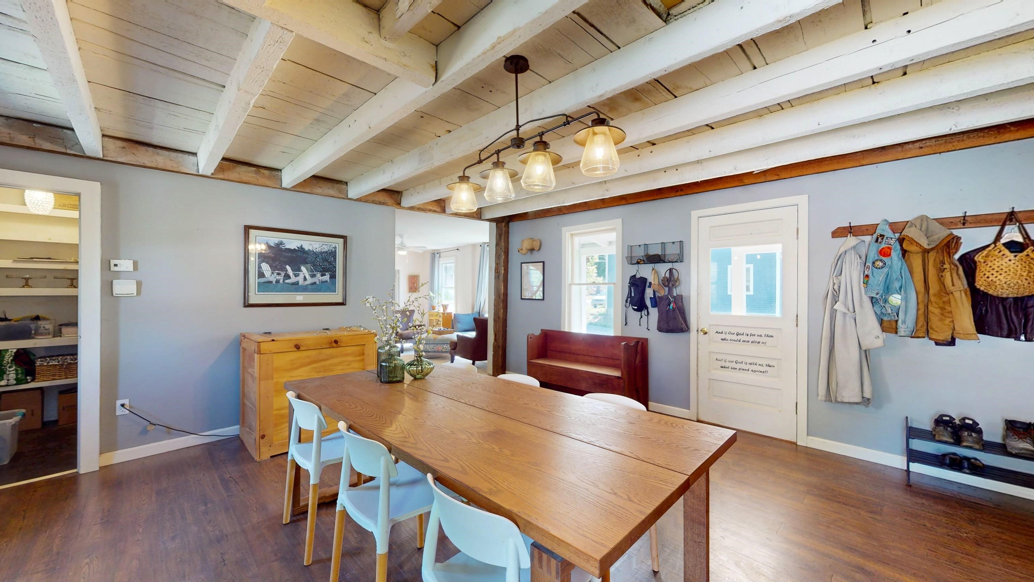
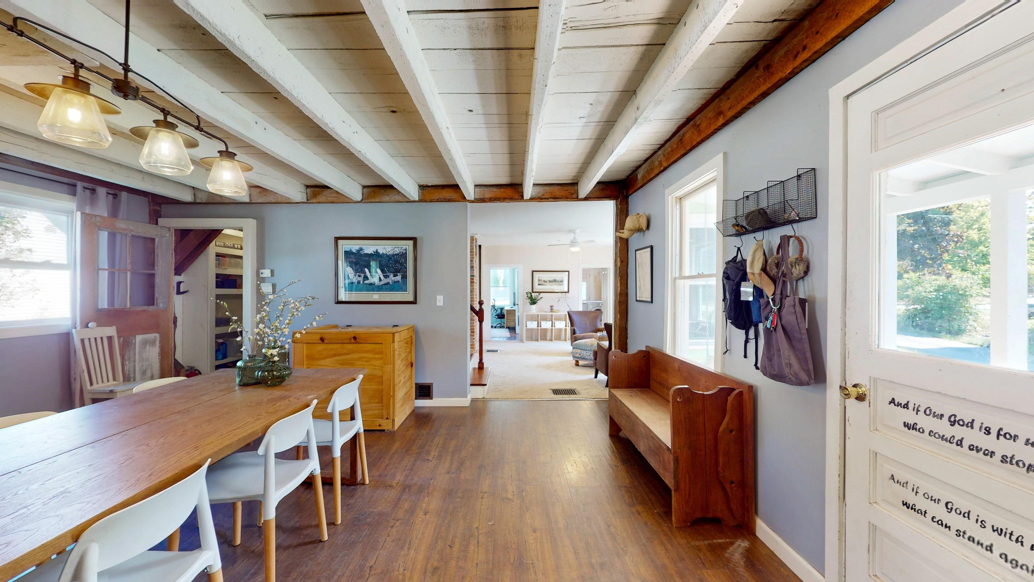
General Property Information
- Property Status:
- Active Under Contract
- Price:
- $299, 000
- Assessed:
- $168, 400
- Assessed Year:
- County:
- VT-Rutland
- Acres:
- 0.75
- Property Type:
- Single Family
- Year Built:
- 1880
- Agency/Brokerage:
- Levi Doria
IPJ Real Estate - Bedrooms:
- 3
- Total Baths:
- 2
- Sq. Ft. (Total):
- 2164
- Tax Year:
- 2025
- Taxes:
- $4, 521
- Association Fees:
This 19th Century farmhouse, close to amenities and recreation, has had numerous recent updates making it move in ready with tremendous potential. With over 2100 square feet of finished space, the house boasts an extremely functional kitchen, sizable dining and living rooms, and a first floor primary bedroom with accompanying bath. A washer and dryer on the first floor round out the one-level living option should one choose. Located upstairs are two additional bedrooms and full bathroom, as well as additional unfinished space that could be expanded into with some renovation. Additionally, off the beautiful covered porch, attached to the main house, is a one car garage, providing protected parking and additional storage. Outside, the ¾ acre property has perennial berries, rhubarb, and asparagus patches. A garden shed and attached chicken coop provides ample storage for tools and outdoor equipment, or up to 20 chickens! Additionally, a fully enclosed kennel with access currently from the walkout basement provides a secure pet play area. Just a short distance to vibrant Downtown Brandon, 24 Grove Street has so much to offer; historic charm, proximity to fine dining, shopping, culture, and endless recreation! Just a short drive to Middlebury and Rutland, and a little over an hour to Burlington International Airport, you are close to everything while enjoying the small town charm this region is known for.
Interior Features
- # Of Stories:
- 2
- Sq. Ft. (Total):
- 2164
- Sq. Ft. (Above Ground):
- 2164
- Sq. Ft. (Below Ground):
- 0
- Sq. Ft. Unfinished:
- 1834
- Rooms:
- 8
- Bedrooms:
- 3
- Baths:
- 2
- Interior Desc:
- Ceiling Fan, Kitchen Island, Kitchen/Dining, Natural Light, Natural Woodwork, 1st Floor Laundry
- Appliances Included:
- Dishwasher, Dryer, Freezer, Refrigerator, Washer, Gas Stove, Heat Pump Water Heater
- Flooring:
- Carpet, Laminate
- Heating Cooling Fuel:
- Water Heater:
- Basement Desc:
- Concrete, Concrete Floor, Dirt Floor, Full, Unfinished, Walkout, Exterior Access, Basement Stairs
Exterior Features
- Style of Residence:
- Farmhouse
- House Color:
- Green
- Time Share:
- No
- Resort:
- Exterior Desc:
- Exterior Details:
- Building, Dog Fence, Full Fence, Garden Space, Natural Shade, Covered Porch, Shed
- Amenities/Services:
- Land Desc.:
- Major Road Frontage, In Town, Near Shopping, Neighborhood
- Suitable Land Usage:
- Mixed Use, Residential
- Roof Desc.:
- Corrugated, Metal, Asphalt Shingle, Slate
- Driveway Desc.:
- Paved
- Foundation Desc.:
- Fieldstone
- Sewer Desc.:
- Metered, Public
- Garage/Parking:
- Yes
- Garage Spaces:
- 1
- Road Frontage:
- 79
Other Information
- List Date:
- 2025-09-06
- Last Updated:


