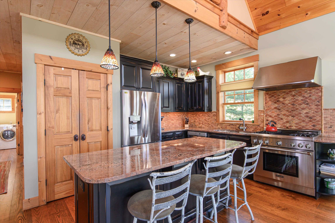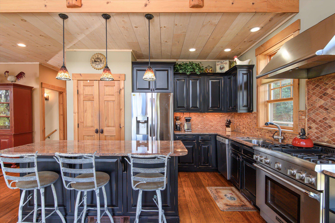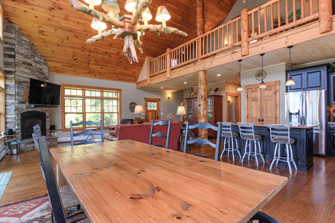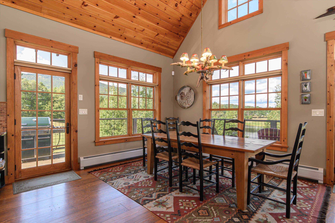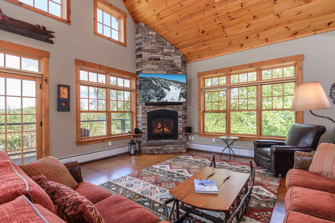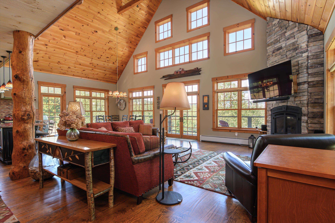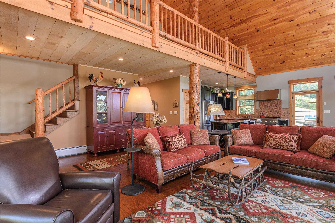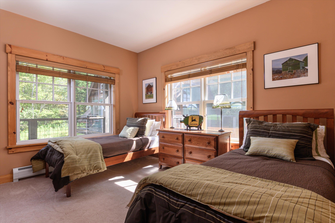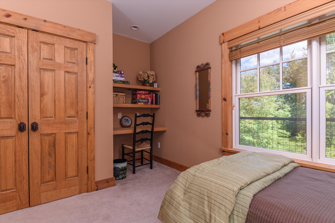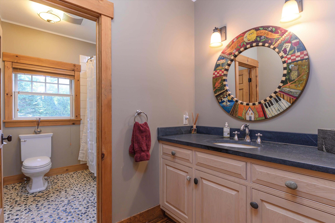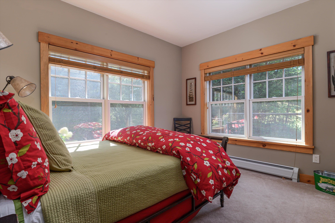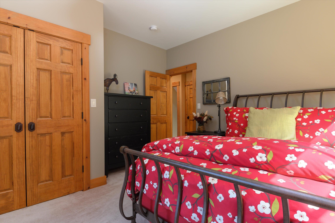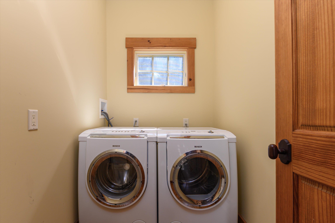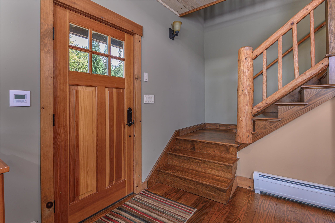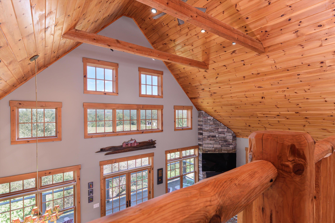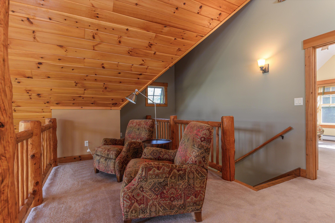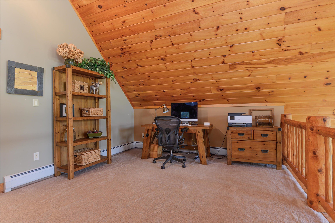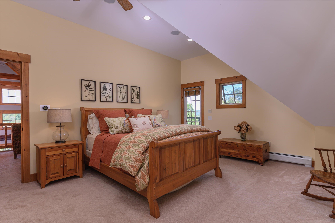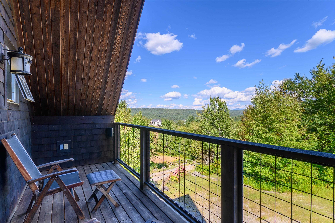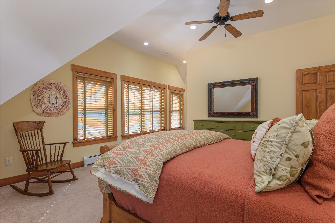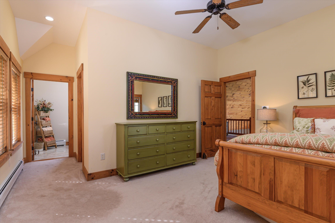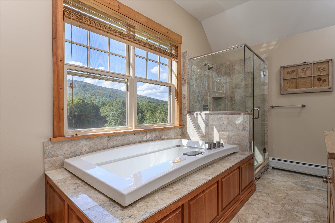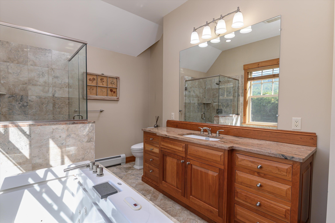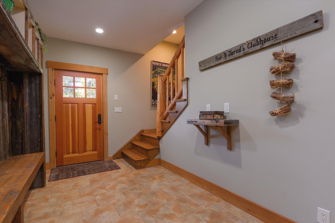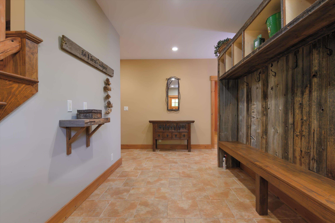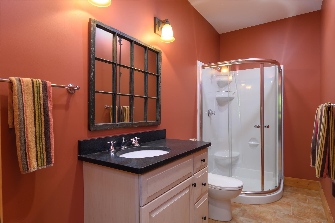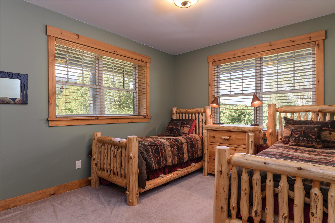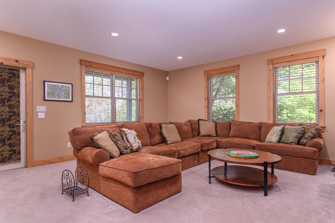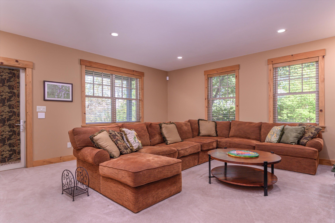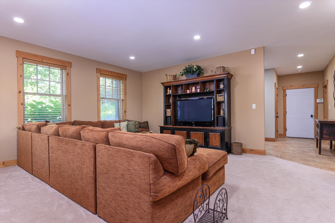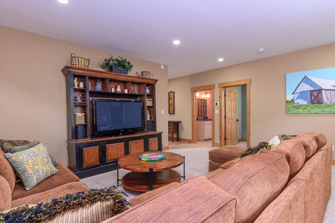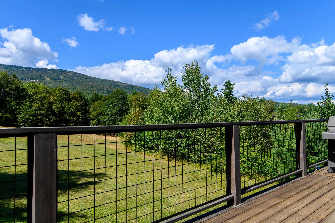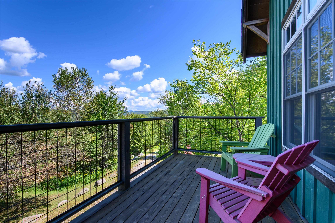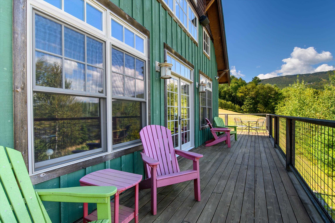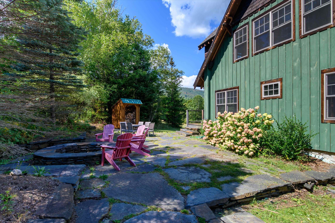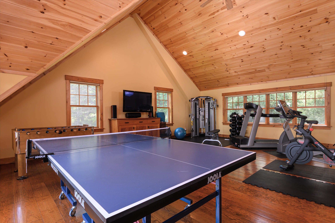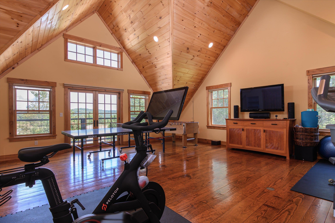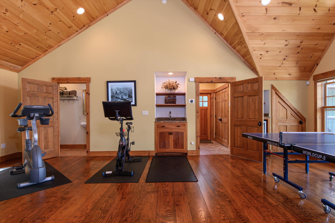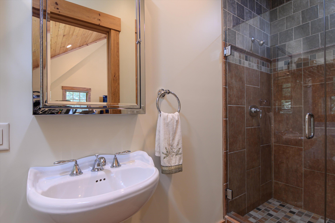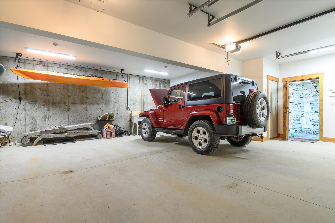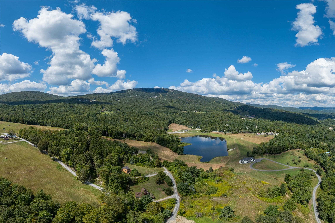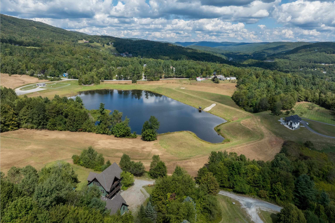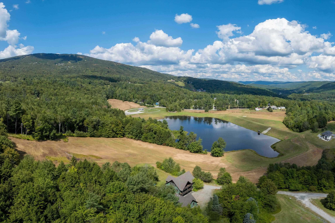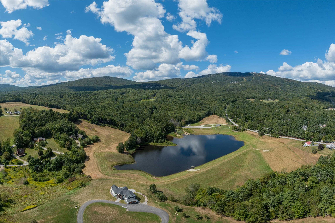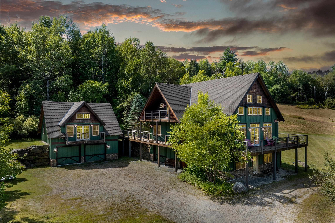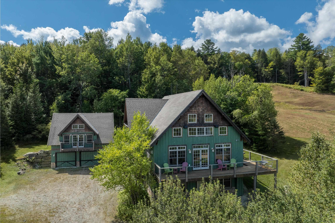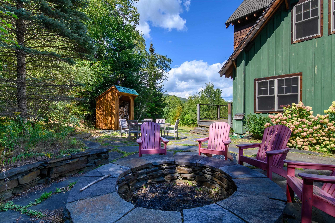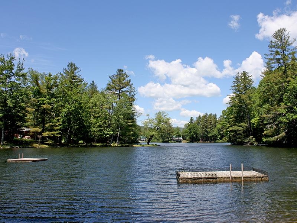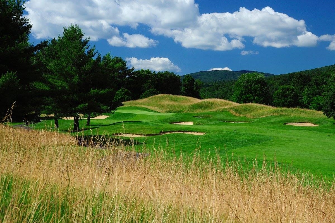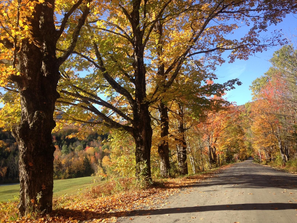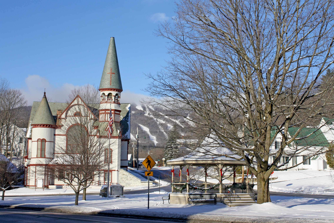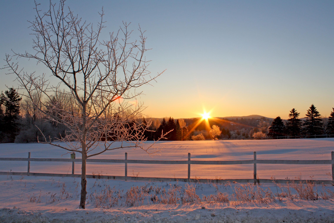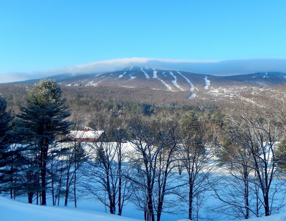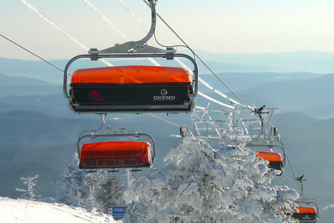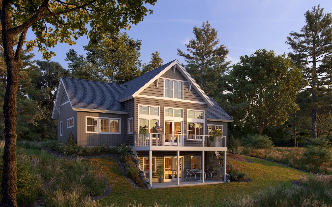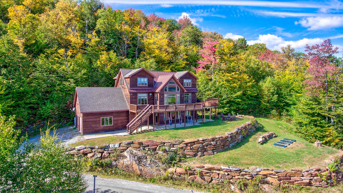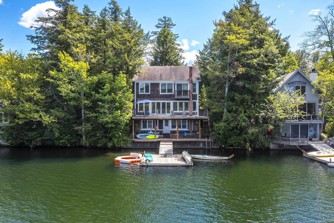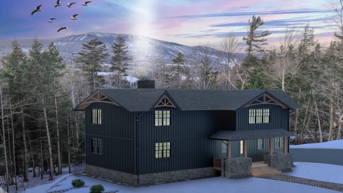1 of 60
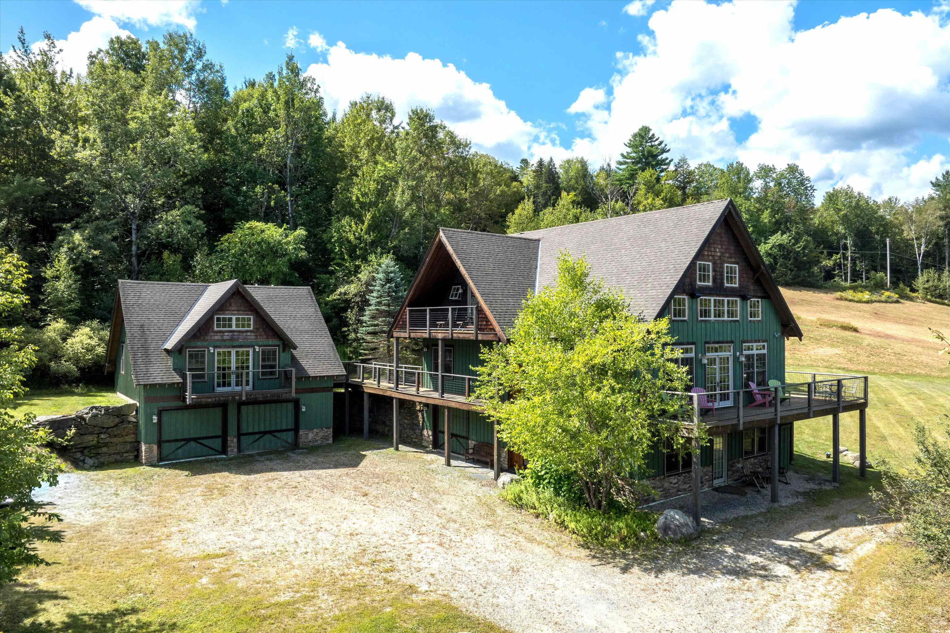
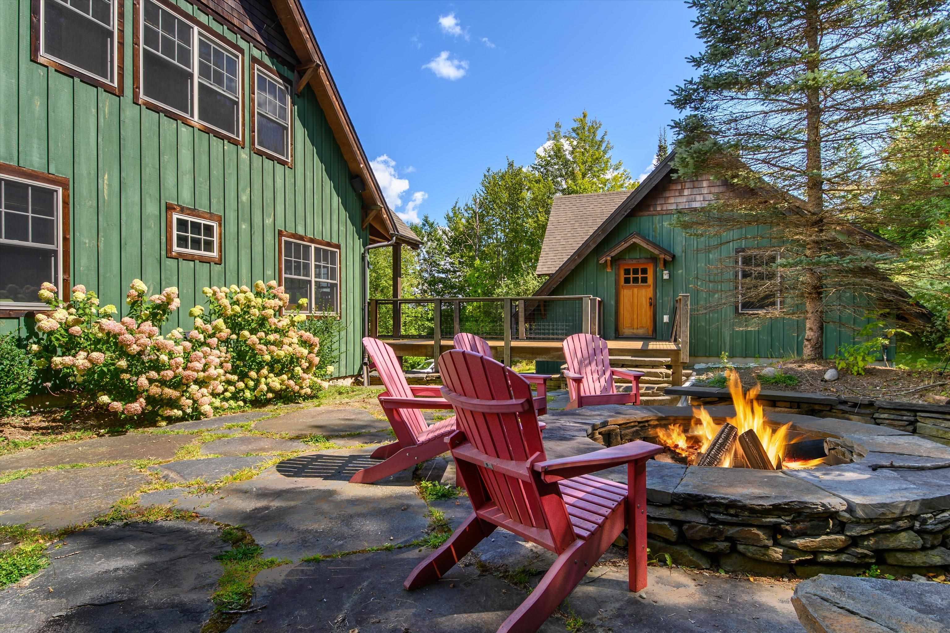
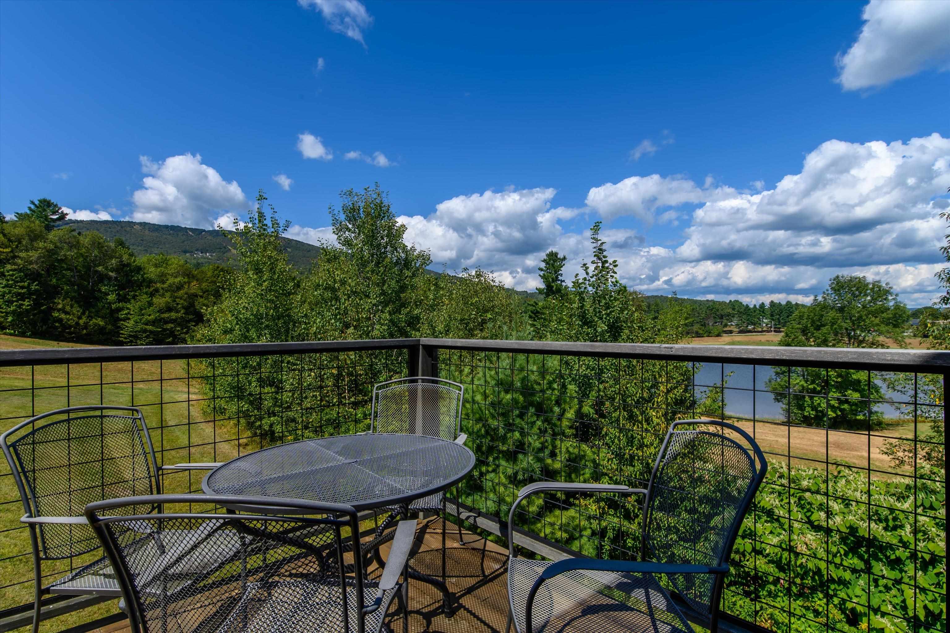
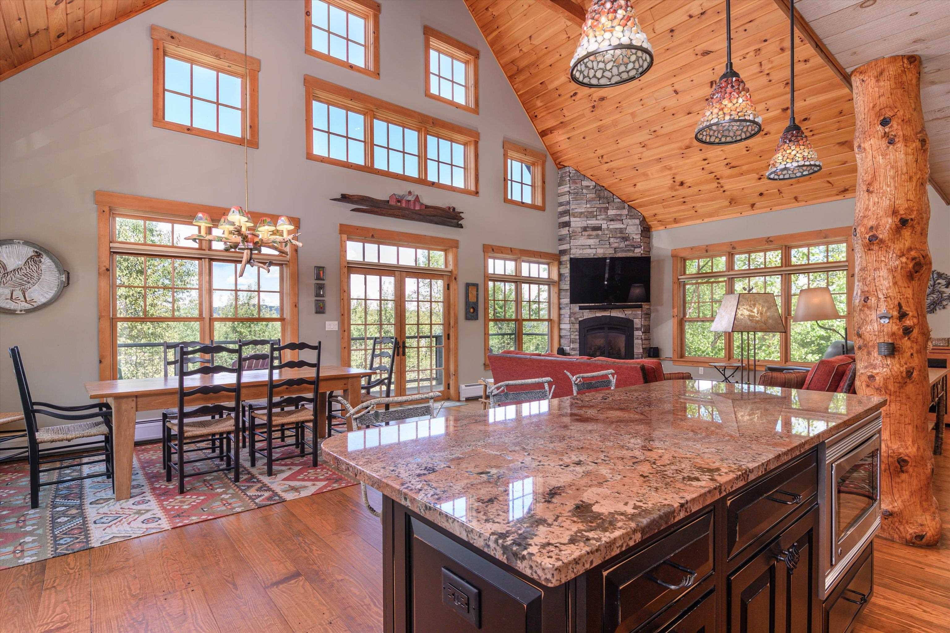
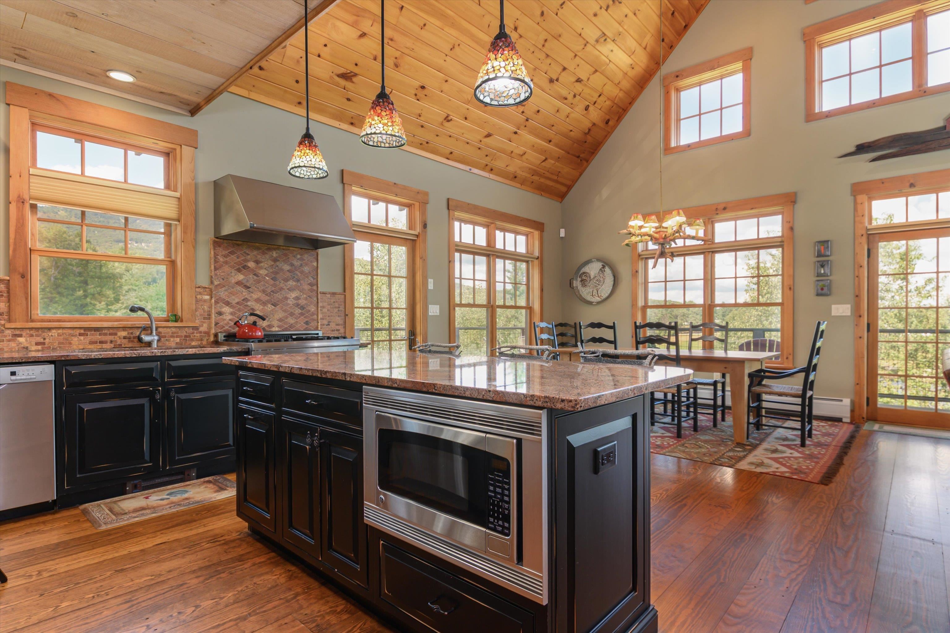
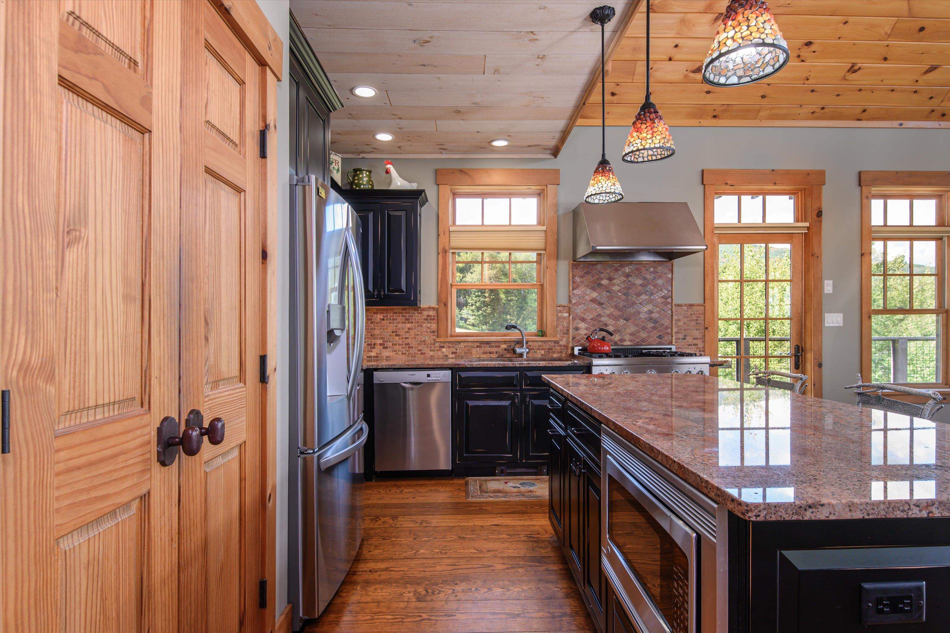
General Property Information
- Property Status:
- Active Under Contract
- Price:
- $1, 450, 000
- Assessed:
- $0
- Assessed Year:
- County:
- VT-Windsor
- Acres:
- 1.57
- Property Type:
- Single Family
- Year Built:
- 2007
- Agency/Brokerage:
- Elissa Scully
Mary W. Davis Realtor & Assoc., Inc. - Bedrooms:
- 4
- Total Baths:
- 4
- Sq. Ft. (Total):
- 5838
- Tax Year:
- 2025
- Taxes:
- $16, 085
- Association Fees:
Exquisite Vermont Estate with Okemo and Reservoir views! Discover refined four season Vermont living in this multi-level residence. Blending rustic elegance with modern comfort, the light-filled home showcases rich wood flooring, striking log beam accents, and a dramatic stone- backed gas fireplace as the centerpiece of its open living spaces. French doors connect the kitchen, dining and living areas to the wraparound deck, creating seamless indoor, outdoor flow. A private upper-level primary suite includes a loft office and an outdoor balcony, while 2 additional bedrooms and a full bath complete the main level. The lower level offers a guest bedroom, three quarter bath, spacious den and generous storage. Year-round comfort is ensured with radiant floor heating throughout the home and attached garage, baseboard hot water in the upper level with a new 2025 furnace. Set at the end of a private road, this estate offers a secluded setting, with a custom fire pit, integrated indoor/outdoor audio, extensive garage accommodations; an attached garage and a detached garage with a finished recreation/gym/studio or guest room above, along with a 3/4 bath. A rare opportunity to enjoy rustic charm, modern convenience, and breathtaking views in one of Vermont's most serene locations. Home also has a security system, nest thermostats and is being sold fully furnished, less personals.
Interior Features
- # Of Stories:
- 2
- Sq. Ft. (Total):
- 5838
- Sq. Ft. (Above Ground):
- 4513
- Sq. Ft. (Below Ground):
- 1325
- Sq. Ft. Unfinished:
- 150
- Rooms:
- 17
- Bedrooms:
- 4
- Baths:
- 4
- Interior Desc:
- Cathedral Ceiling, Ceiling Fan, Dining Area, Wood Fireplace, Hearth, Kitchen Island, Kitchen/Dining, Laundry Hook-ups, Living/Dining, Primary BR w/ BA, Natural Light, Security, Indoor Storage, Vaulted Ceiling
- Appliances Included:
- Dishwasher, Dryer, Gas Range, Refrigerator, Washer, Water Heater
- Flooring:
- Carpet, Tile, Wood
- Heating Cooling Fuel:
- Water Heater:
- Basement Desc:
- Concrete, Finished, Full, Interior Stairs, Interior Access, Exterior Access
Exterior Features
- Style of Residence:
- Adirondack, Contemporary, Detached, Multi-Level, New Englander, Tri-Level
- House Color:
- Time Share:
- No
- Resort:
- No
- Exterior Desc:
- Exterior Details:
- Deck, Patio
- Amenities/Services:
- Land Desc.:
- Country Setting, Interior Lot, Recreational, Secluded, Ski Area, Sloping, View, Walking Trails, Water View, Near Paths, Near Shopping, Near Skiing
- Suitable Land Usage:
- Roof Desc.:
- Asphalt Shingle
- Driveway Desc.:
- Gravel, Right-Of-Way (ROW)
- Foundation Desc.:
- Concrete
- Sewer Desc.:
- Private, Septic
- Garage/Parking:
- Yes
- Garage Spaces:
- 3
- Road Frontage:
- 220
Other Information
- List Date:
- 2025-09-05
- Last Updated:


