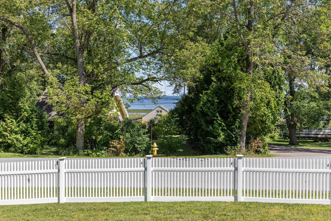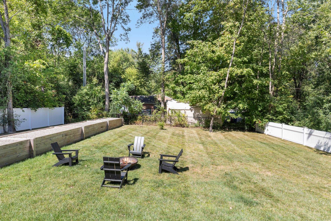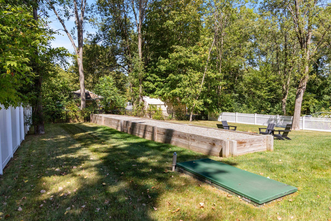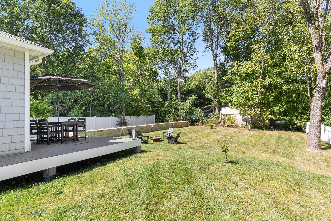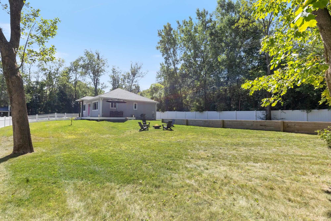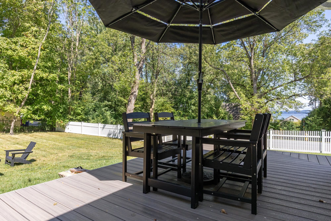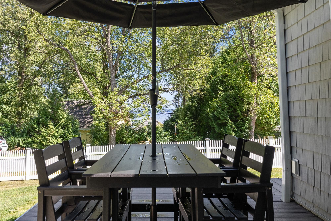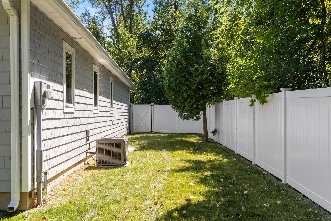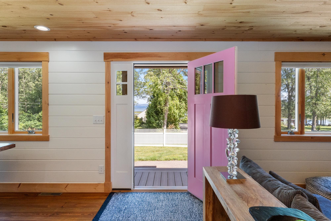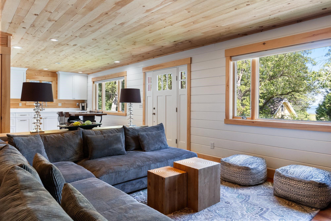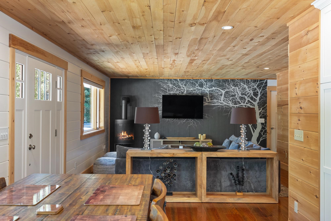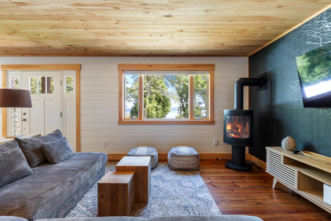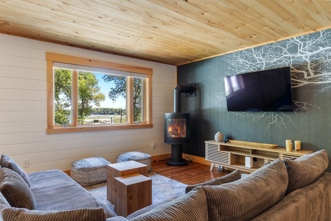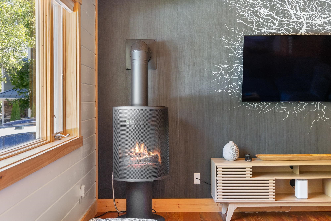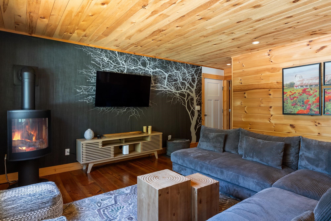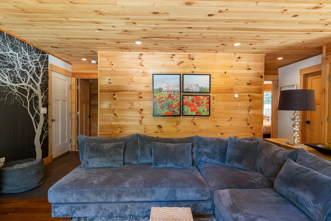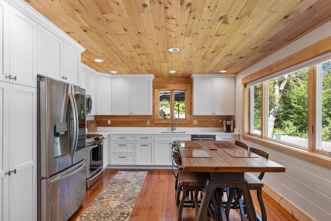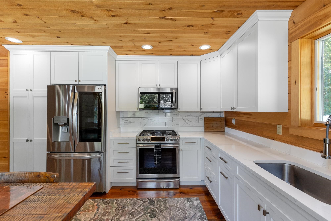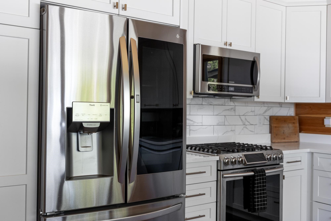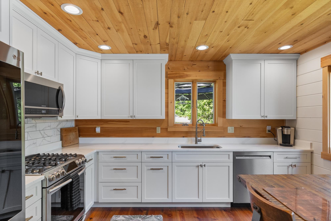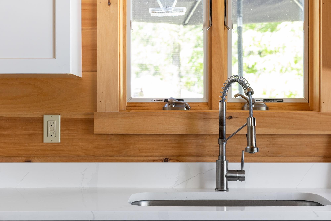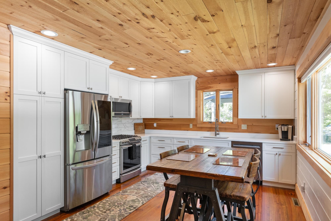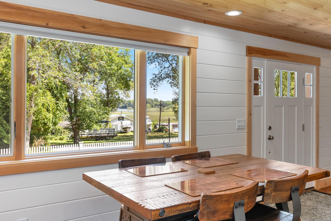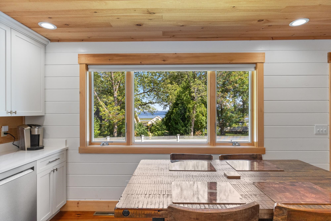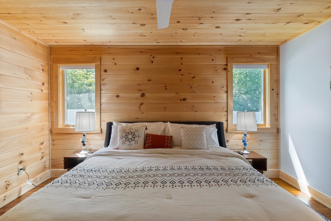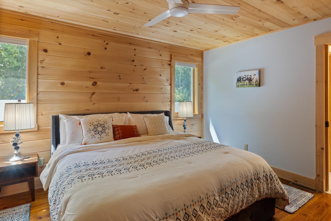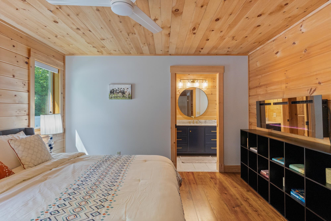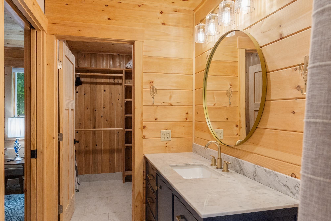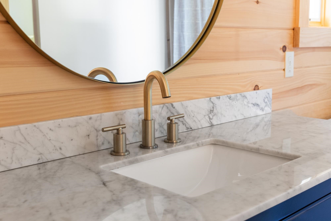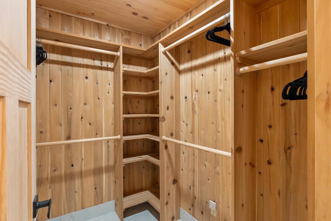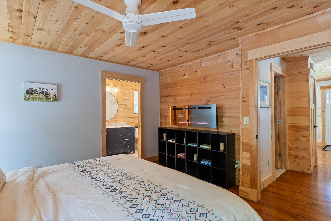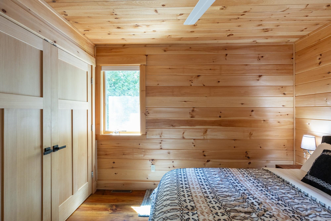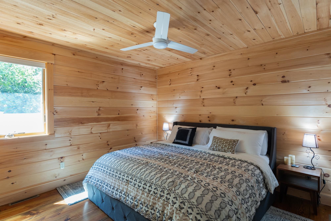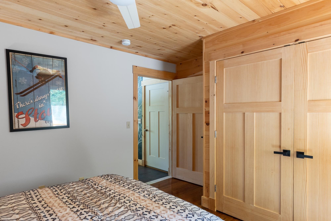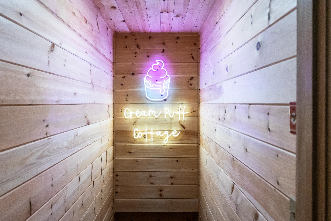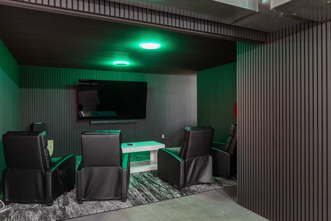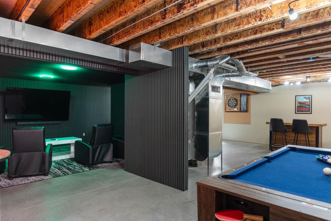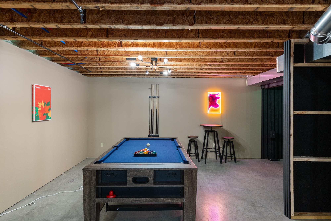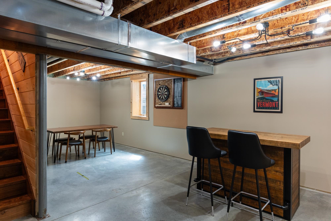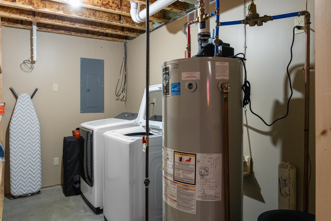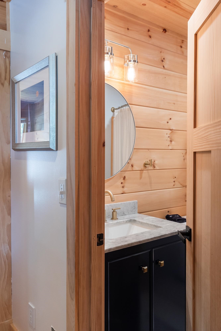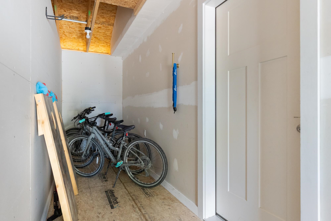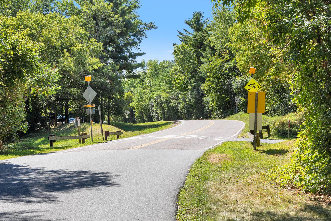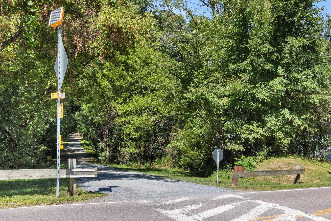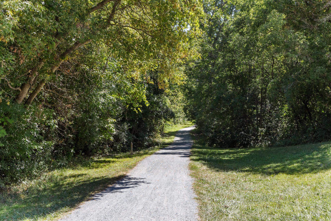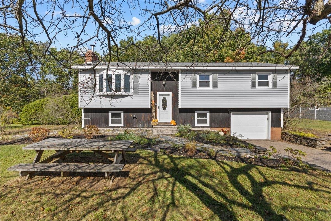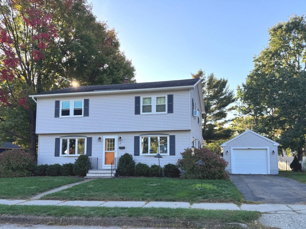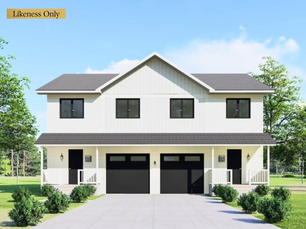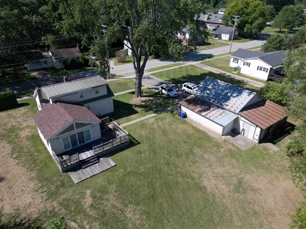1 of 51
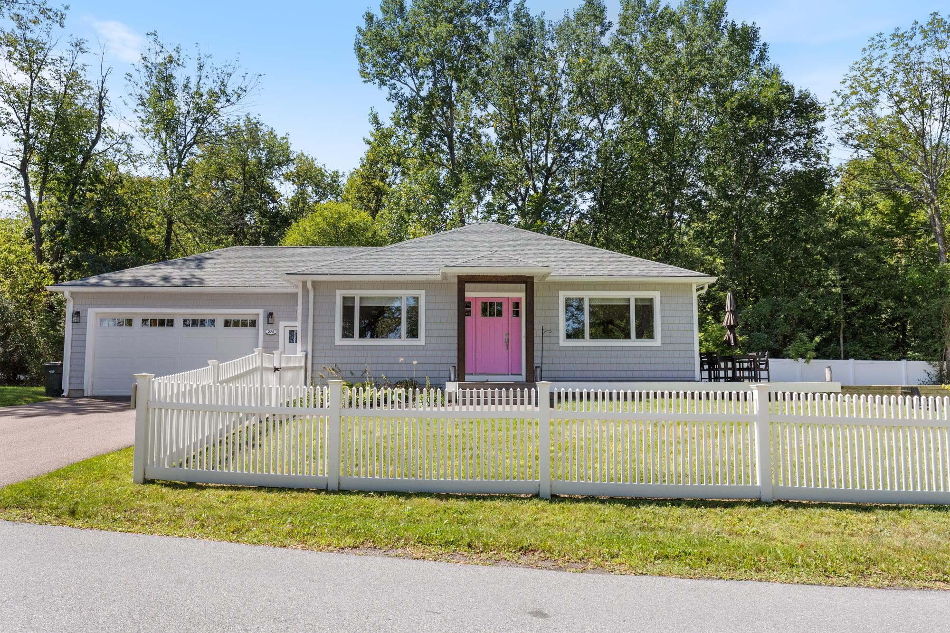
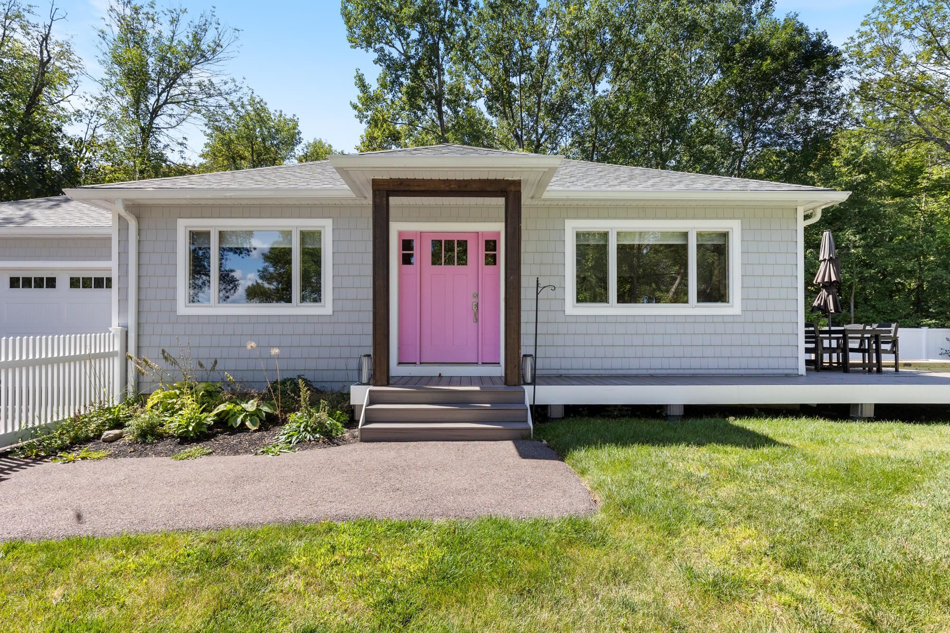
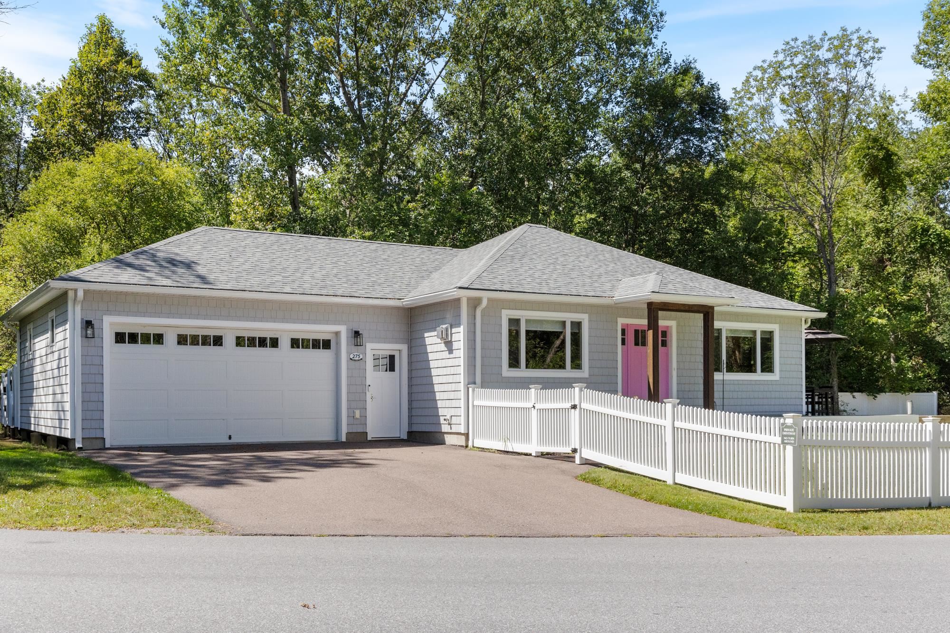
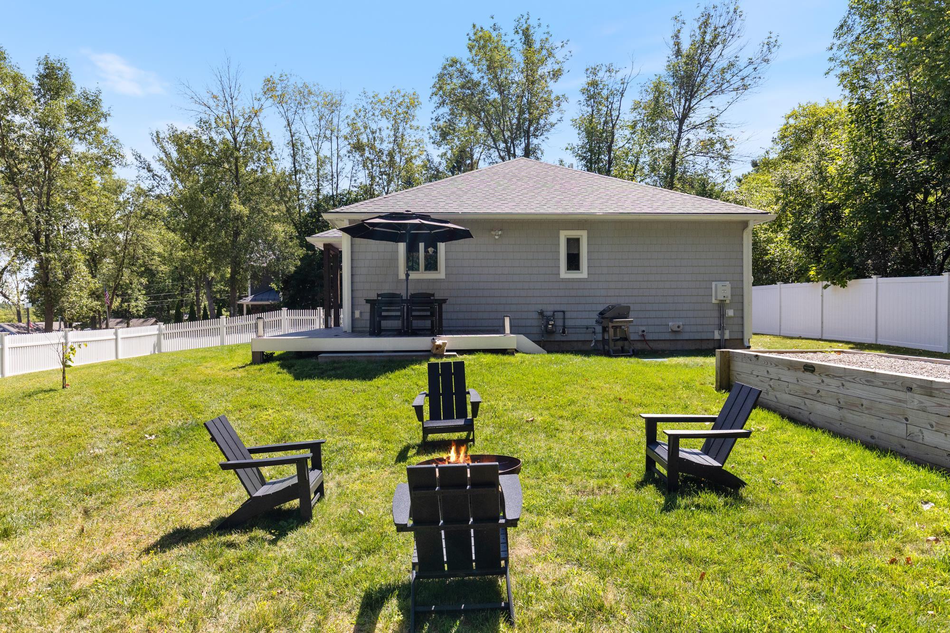
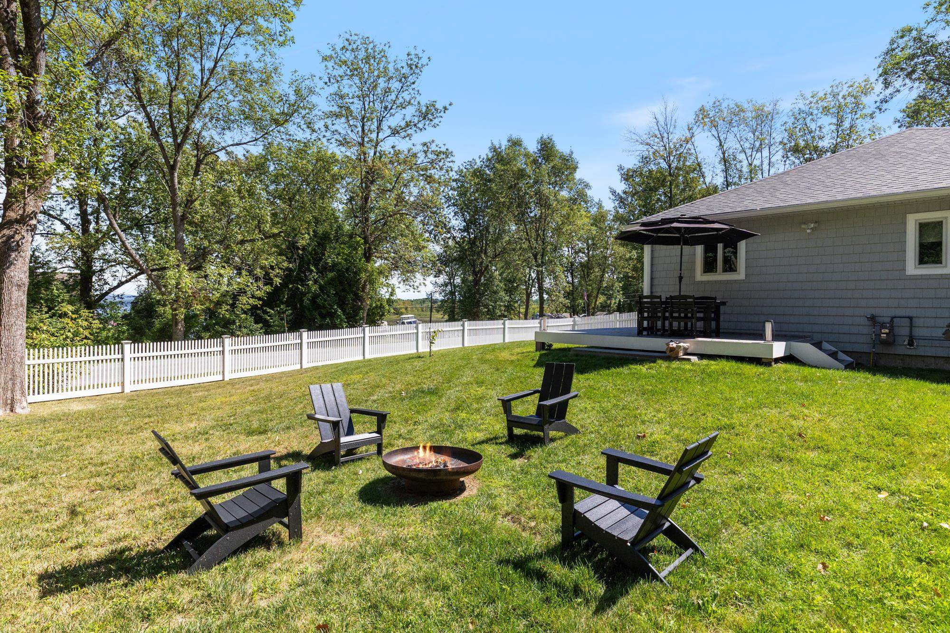
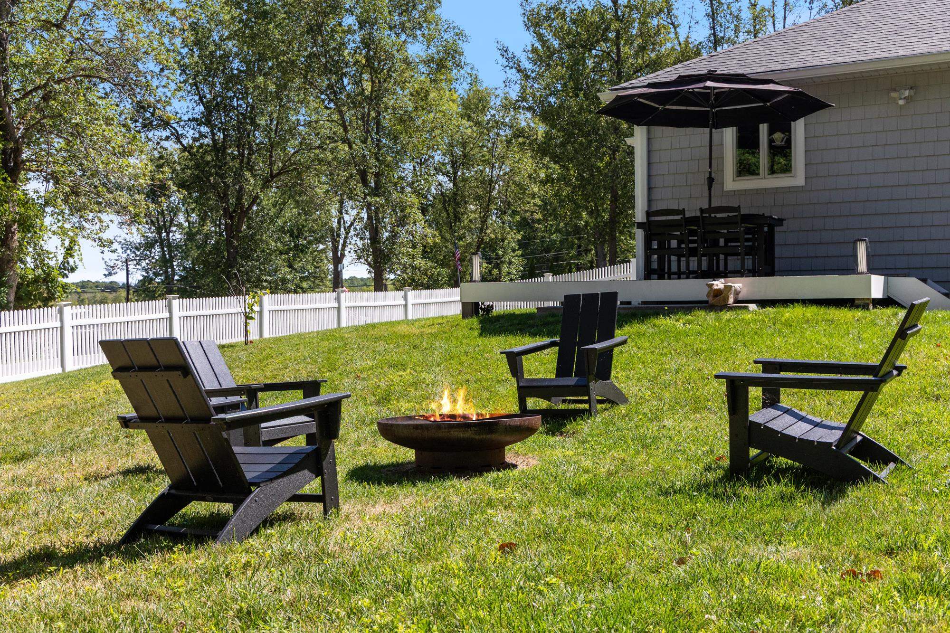
General Property Information
- Property Status:
- Active
- Price:
- $515, 000
- Assessed:
- $0
- Assessed Year:
- County:
- VT-Chittenden
- Acres:
- 0.33
- Property Type:
- Single Family
- Year Built:
- 2021
- Agency/Brokerage:
- Jana Granzella
Four Seasons Sotheby's Int'l Realty - Bedrooms:
- 2
- Total Baths:
- 2
- Sq. Ft. (Total):
- 1152
- Tax Year:
- 2025
- Taxes:
- $5, 698
- Association Fees:
The icing on this Cream Puff Cottage is the deeded lake access with the opportunity for one mooring. Aptly named, it truly lives big and mighty—sunny and bright, picture-perfect, sparkling inside and out. From the curb, you’re greeted by a cheerful pink front door, a sunny corner lot with thoughtful landscaping, and a large fenced-in yard with a side deck perfect for grilling and dining. The living area has a cozy gas stove and warm woodwork. The crisp, magazine-worthy kitchen shines with white cabinetry, a gas range, and two large windows that frame views of the yard and the lake beyond. The ensuite primary bedroom is complete with a fantastic bath and walk-in closet. An additional nicely sized bedroom and full bath round out the 1st floor. The surprisingly bright lower level features a soundproofed home theater, laundry facilities, and a flexible space for workouts or hobbies. Beyond the interior, the property includes a two-car garage with ample storage and a convenient side entry into a three-season mudroom that connects directly to the house. Outdoors, you’re just one minute from the county’s most beautiful bike path—your biking adventures start right away.
Interior Features
- # Of Stories:
- 1
- Sq. Ft. (Total):
- 1152
- Sq. Ft. (Above Ground):
- 1152
- Sq. Ft. (Below Ground):
- 0
- Sq. Ft. Unfinished:
- 1152
- Rooms:
- 4
- Bedrooms:
- 2
- Baths:
- 2
- Interior Desc:
- Blinds, Ceiling Fan, Kitchen/Dining, Kitchen/Living, Primary BR w/ BA, Natural Woodwork, Walk-in Closet, Basement Laundry
- Appliances Included:
- ENERGY STAR Qual Dishwshr, ENERGY STAR Qual Dryer, Microwave, Gas Range, ENERGY STAR Qual Fridge, ENERGY STAR Qual Washer, Natural Gas Water Heater, Owned Water Heater
- Flooring:
- Tile, Wood
- Heating Cooling Fuel:
- Water Heater:
- Basement Desc:
- Concrete Floor, Daylight, Full, Insulated, Interior Stairs, Storage Space, Interior Access
Exterior Features
- Style of Residence:
- Ranch
- House Color:
- Gray
- Time Share:
- No
- Resort:
- No
- Exterior Desc:
- Exterior Details:
- Deck, Full Fence, Garden Space, Covered Porch, Window Screens
- Amenities/Services:
- Land Desc.:
- Corner, Leased, Level, Water View, Near Paths, Neighborhood
- Suitable Land Usage:
- Roof Desc.:
- Shingle
- Driveway Desc.:
- Paved
- Foundation Desc.:
- Concrete
- Sewer Desc.:
- Other, Septic
- Garage/Parking:
- Yes
- Garage Spaces:
- 2
- Road Frontage:
- 0
Other Information
- List Date:
- 2025-09-05
- Last Updated:


