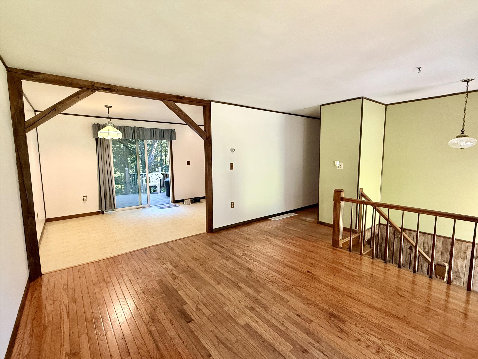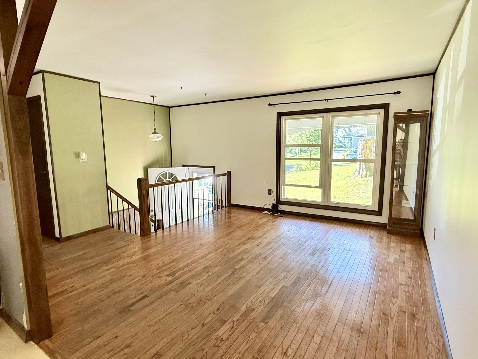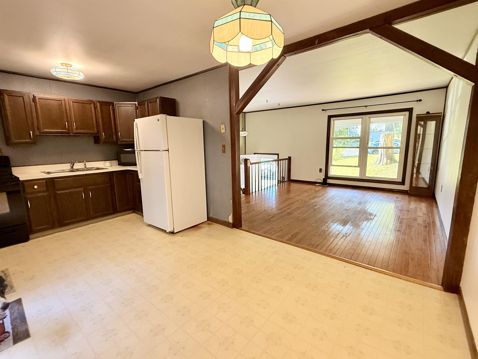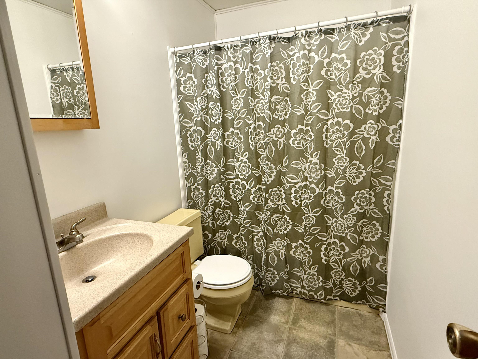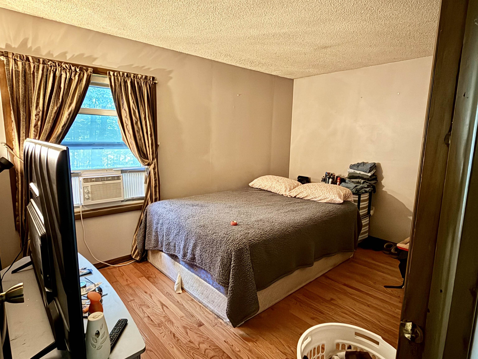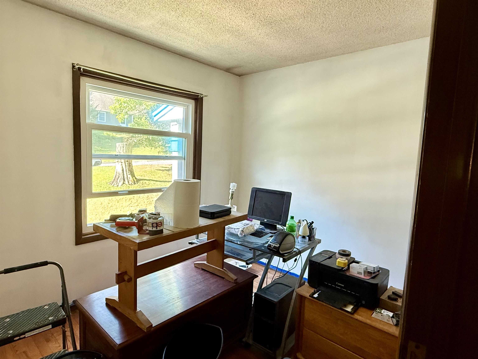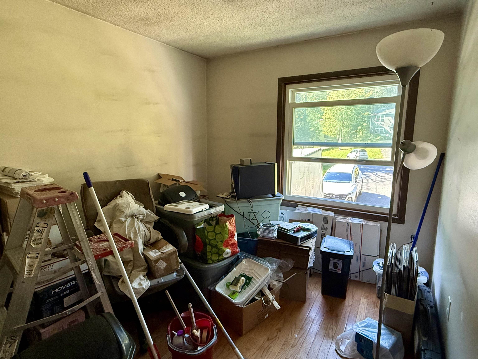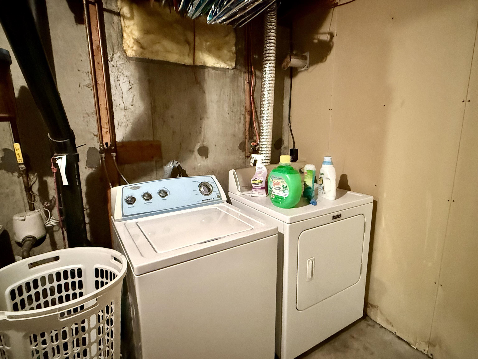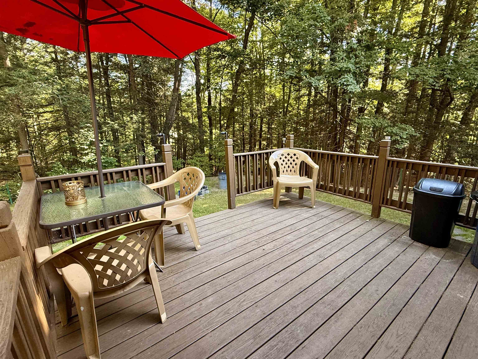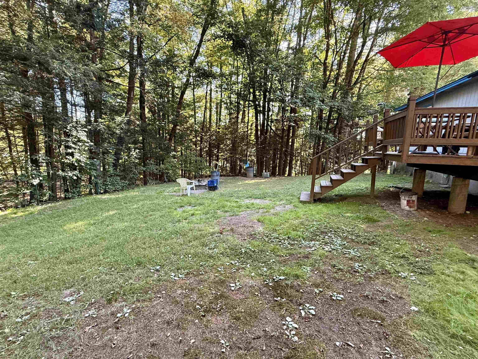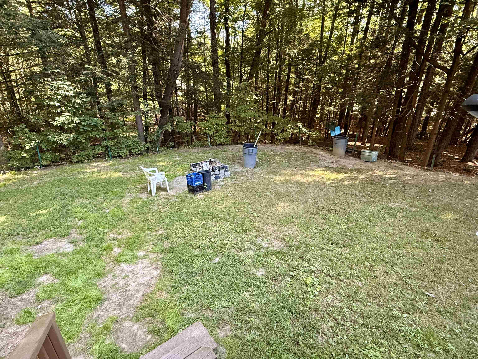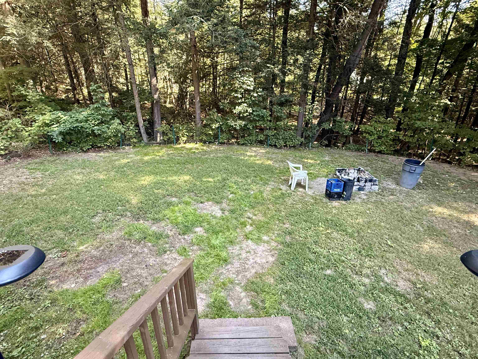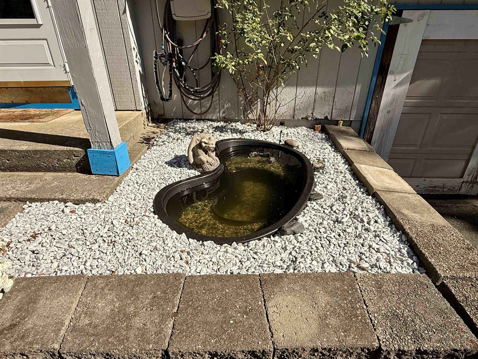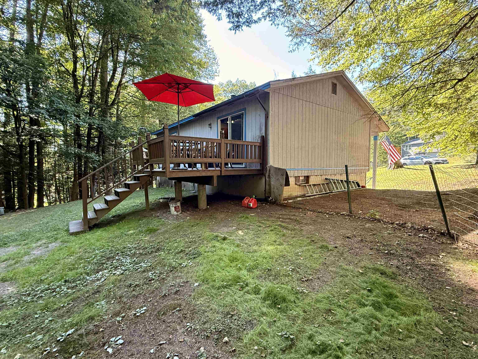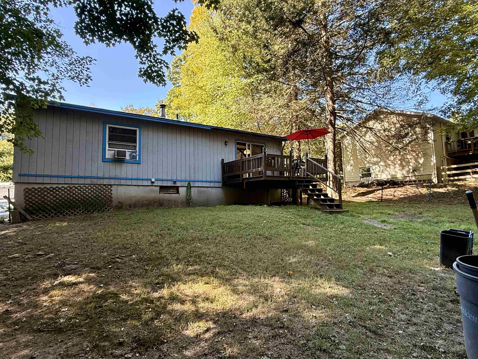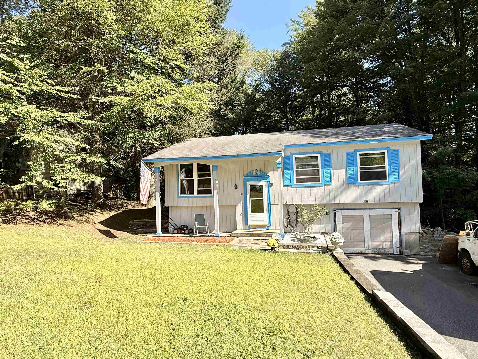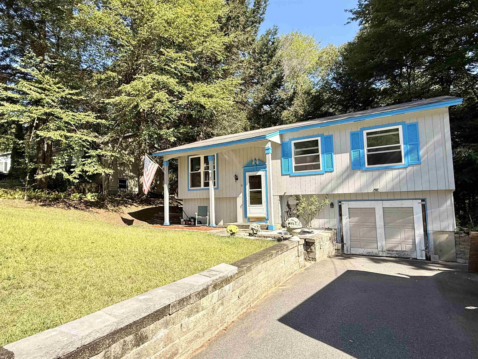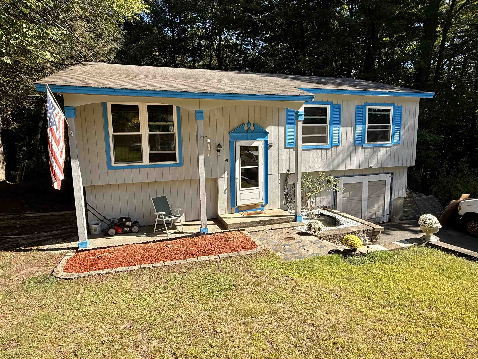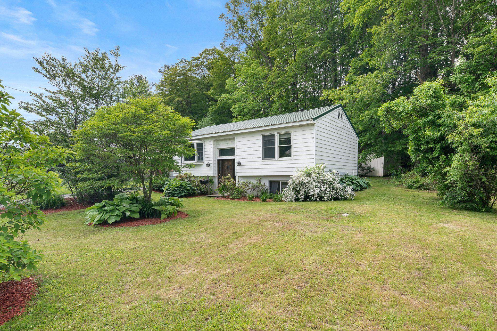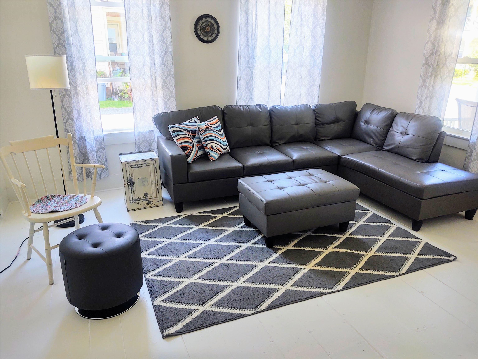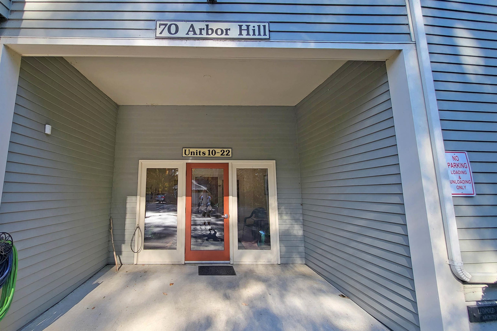1 of 24
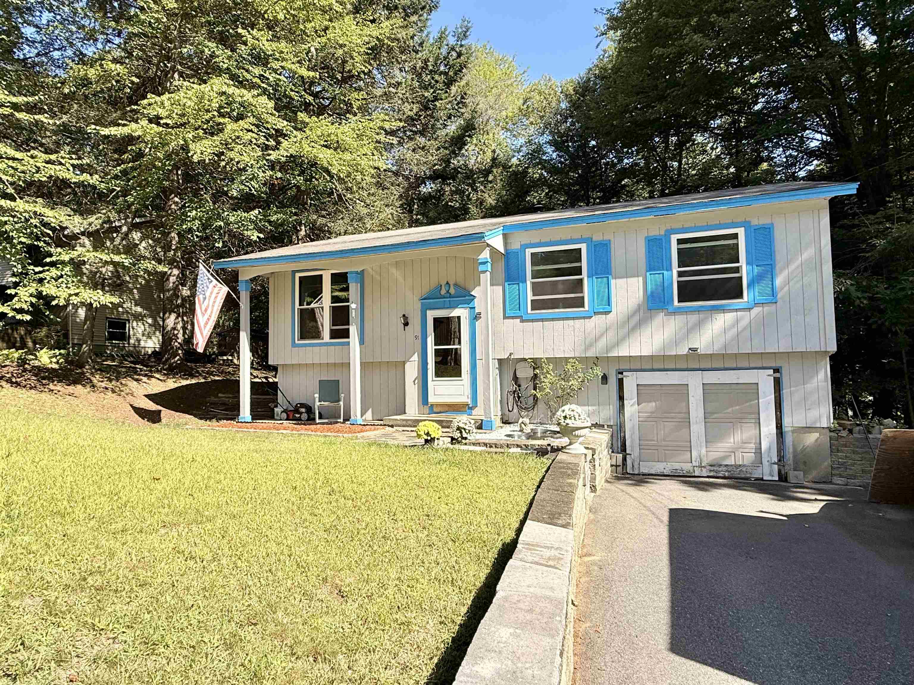
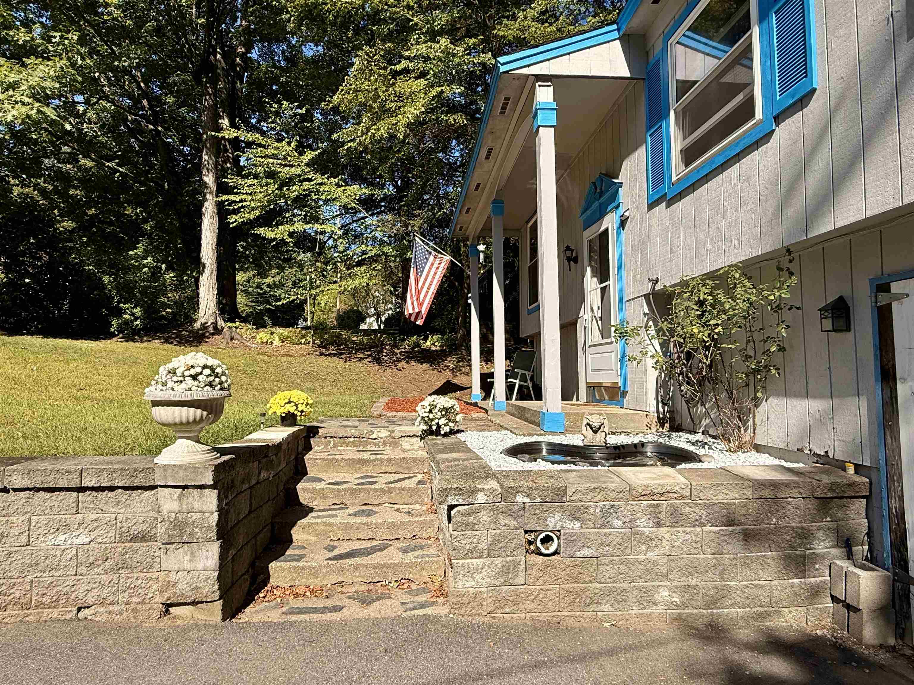
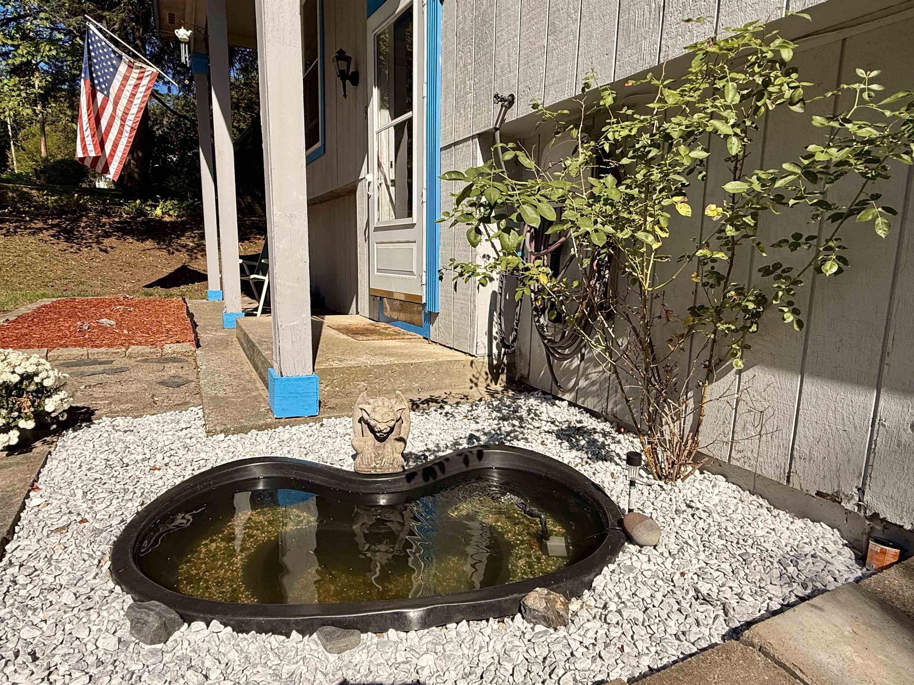
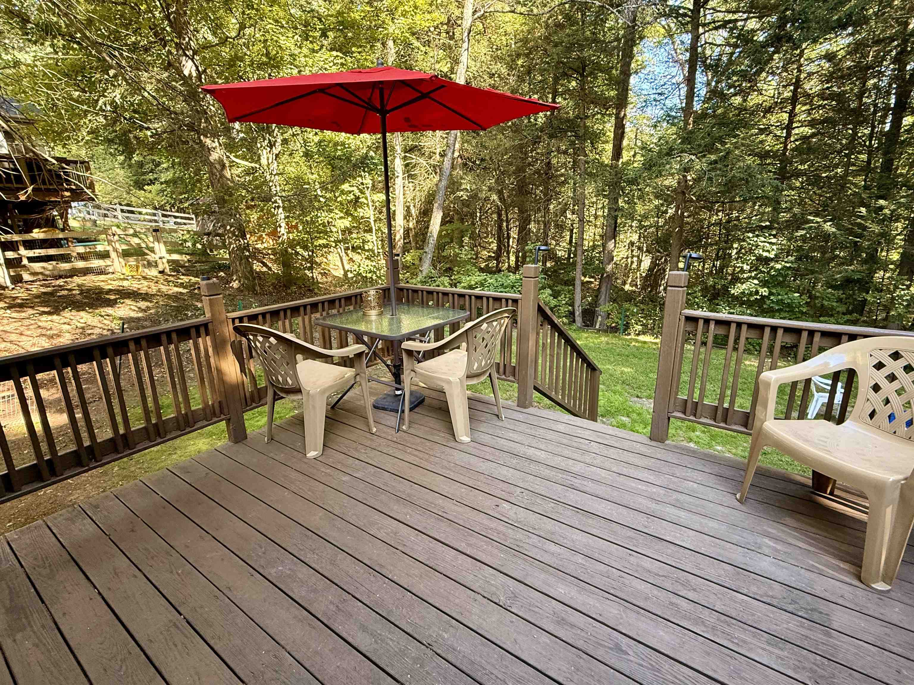
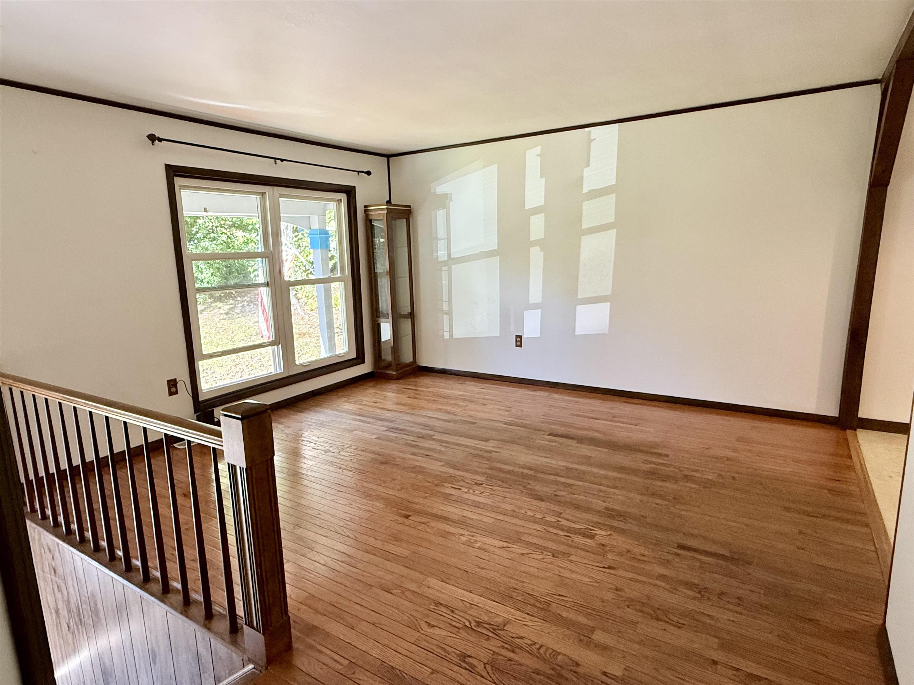
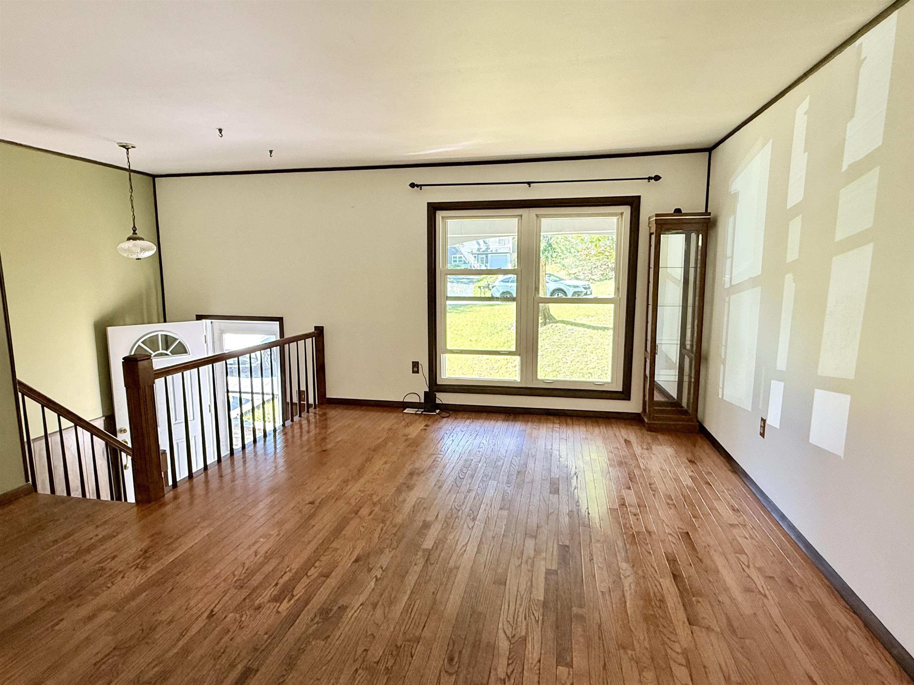
General Property Information
- Property Status:
- Active
- Price:
- $279, 000
- Assessed:
- $0
- Assessed Year:
- County:
- VT-Windham
- Acres:
- 0.42
- Property Type:
- Single Family
- Year Built:
- 1975
- Agency/Brokerage:
- Rebecca Seymour
Brattleboro Area Realty - Bedrooms:
- 3
- Total Baths:
- 1
- Sq. Ft. (Total):
- 912
- Tax Year:
- 2024
- Taxes:
- $5, 532
- Association Fees:
This charming split-level home offers 3 bedrooms and a full bathroom, complete with a single-bay garage in the desirable Carriage Hill neighborhood. Hardwood floors extend through the living room, hall, and bedrooms, adding warmth and character. The living room features a lovely picture window with opening side windows, perfect for letting in a refreshing breeze and natural light.The lower level offers a fantastic opportunity with a partially finished, extra-large bonus room that can be customized to suit your needs. Additionally, this level includes a convenient laundry/utility room and a small workshop space, offering practical solutions for storage and hobbies.Outdoor living is equally inviting with a private deck off the back of the house, leading to a fenced backyard. This space is ideal for relaxation and entertaining, complete with a firepit perfect for enjoying summer and fall evenings. You'll also appreciate the thoughtful landscape touches, particularly the delightful goldfish pond! What's not to love??
Interior Features
- # Of Stories:
- 2
- Sq. Ft. (Total):
- 912
- Sq. Ft. (Above Ground):
- 912
- Sq. Ft. (Below Ground):
- 0
- Sq. Ft. Unfinished:
- 312
- Rooms:
- 5
- Bedrooms:
- 3
- Baths:
- 1
- Interior Desc:
- Dining Area, 1 Fireplace
- Appliances Included:
- Dryer, Refrigerator, Washer, Electric Stove
- Flooring:
- Vinyl, Wood
- Heating Cooling Fuel:
- Water Heater:
- Basement Desc:
- Concrete Floor, Partially Finished, Interior Stairs, Storage Space
Exterior Features
- Style of Residence:
- Split Level
- House Color:
- gray
- Time Share:
- No
- Resort:
- Exterior Desc:
- Exterior Details:
- Deck, Dog Fence, Natural Shade
- Amenities/Services:
- Land Desc.:
- Neighborhood
- Suitable Land Usage:
- Roof Desc.:
- Shingle
- Driveway Desc.:
- Paved
- Foundation Desc.:
- Concrete
- Sewer Desc.:
- Public
- Garage/Parking:
- Yes
- Garage Spaces:
- 1
- Road Frontage:
- 89
Other Information
- List Date:
- 2025-09-05
- Last Updated:


