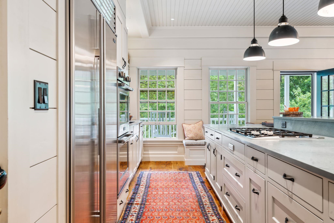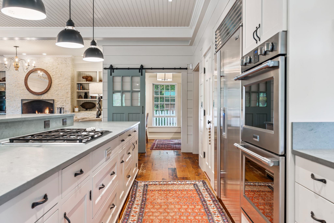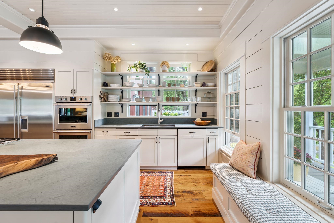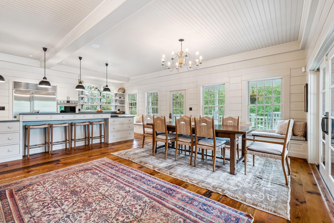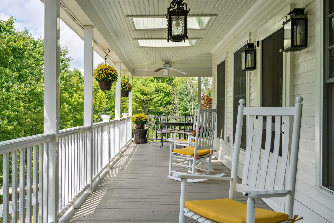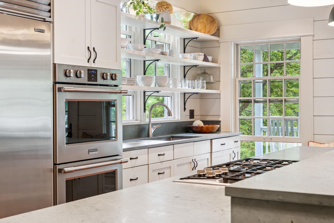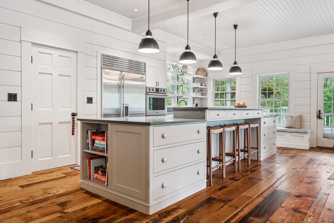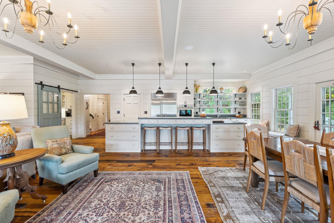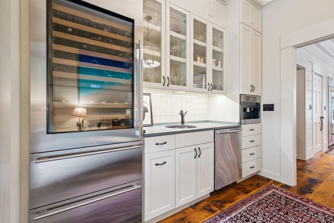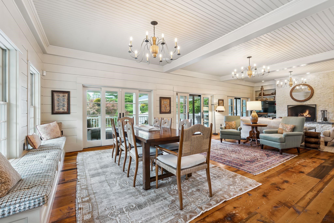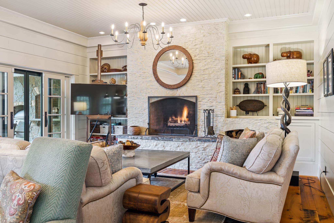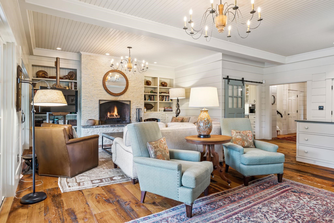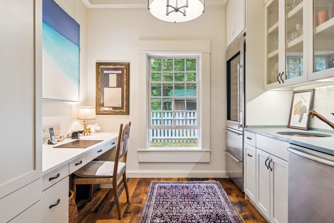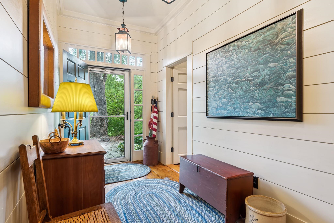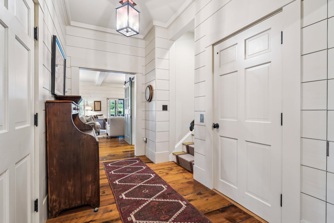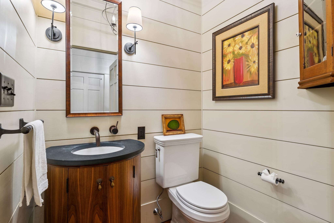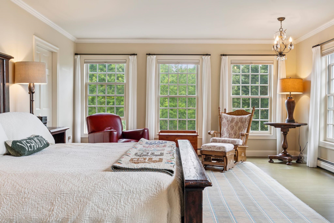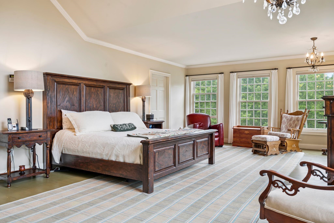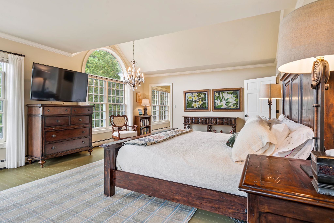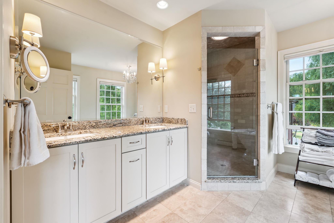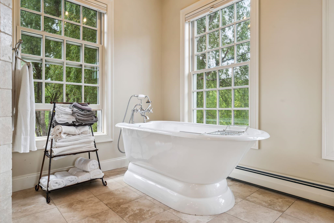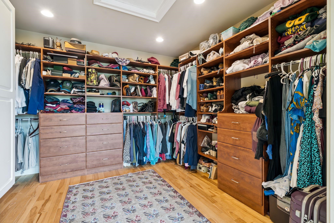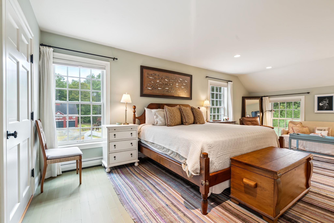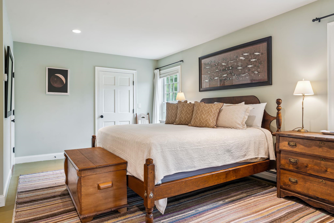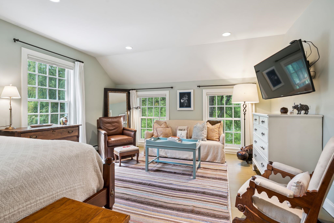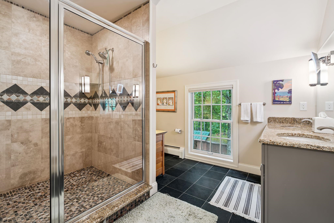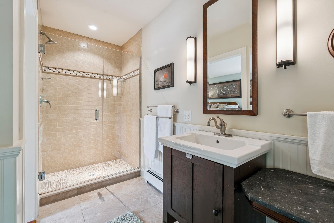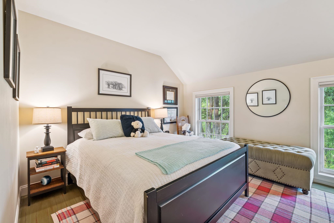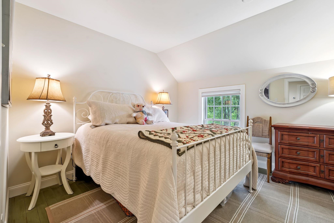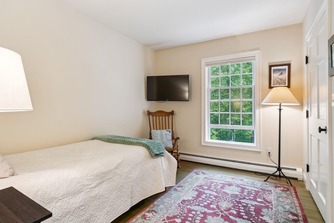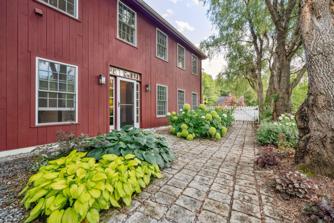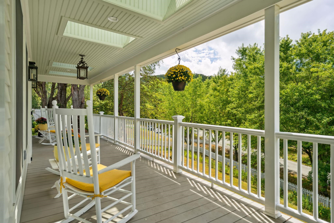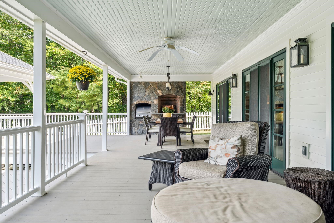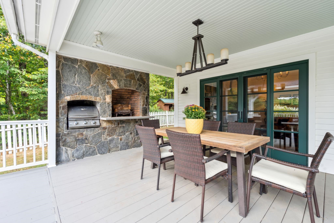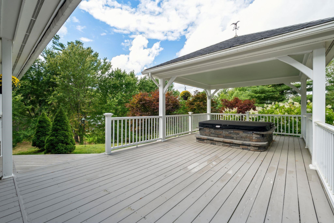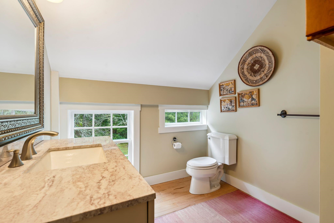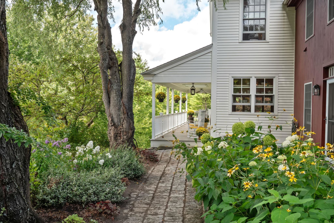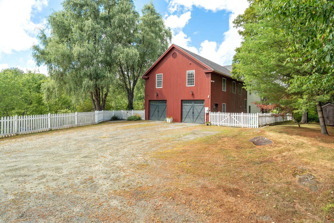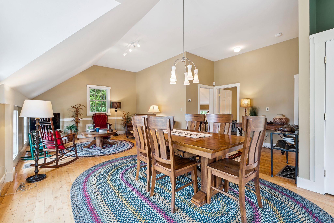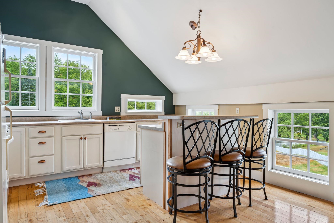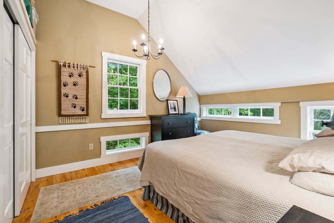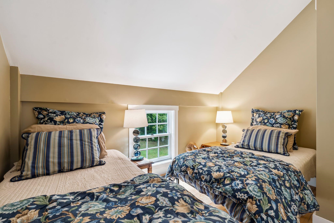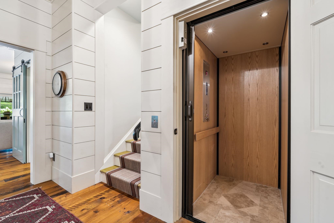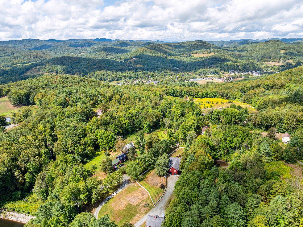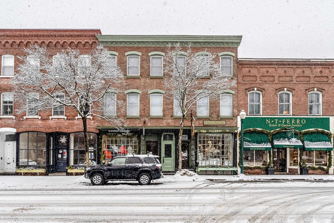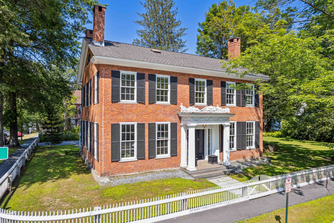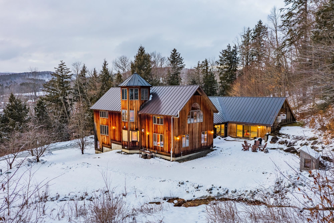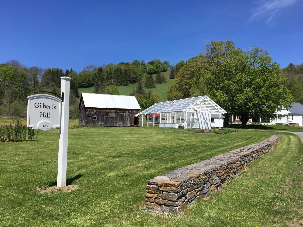1 of 50
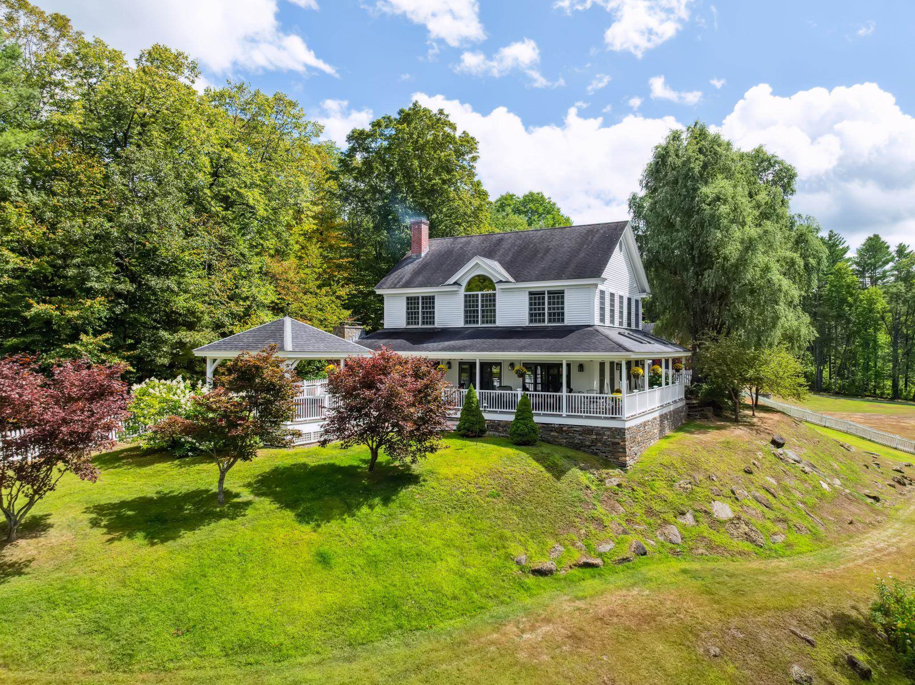
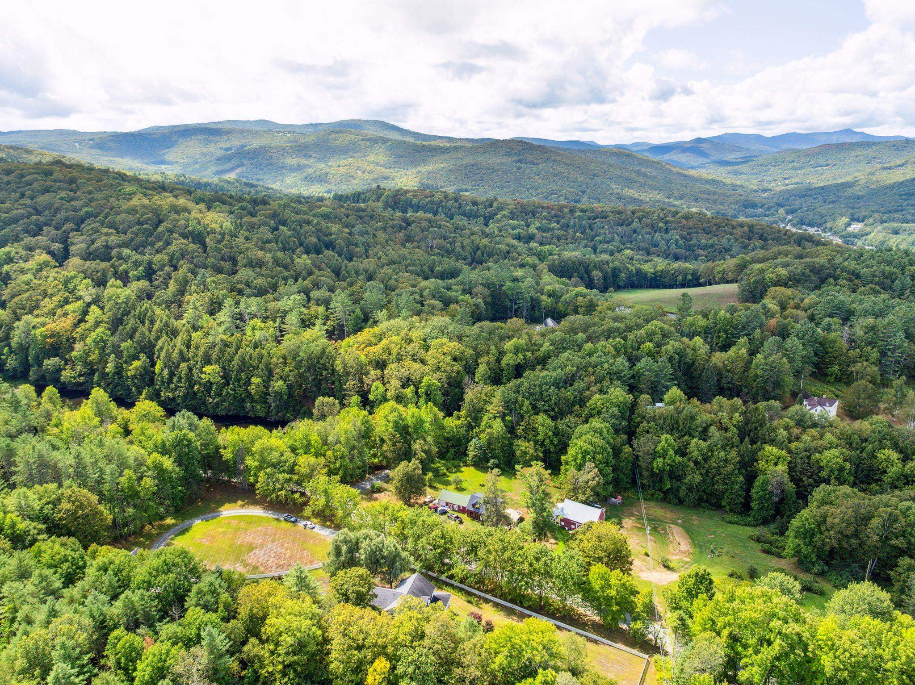
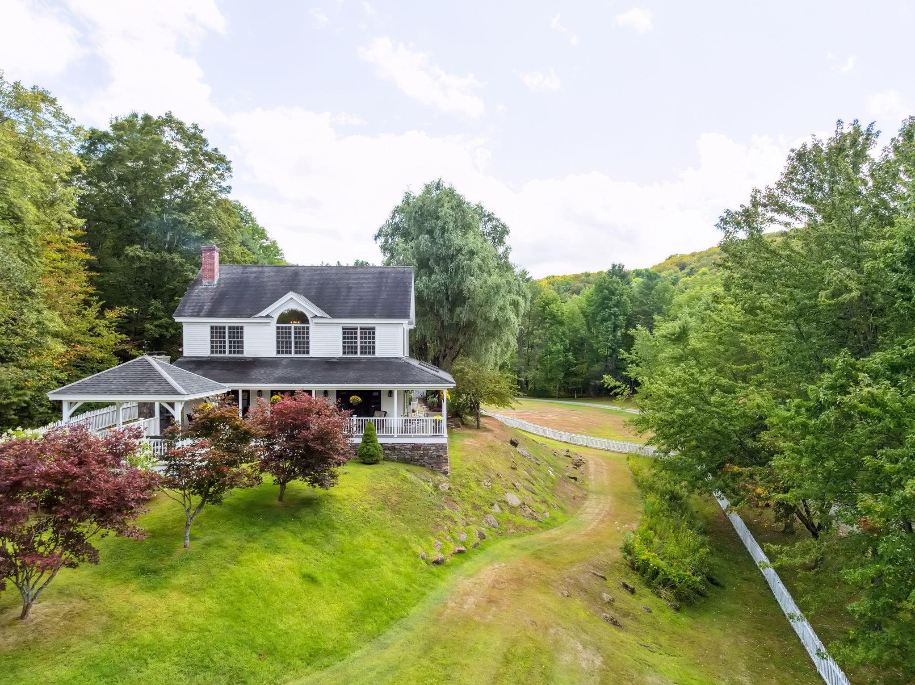
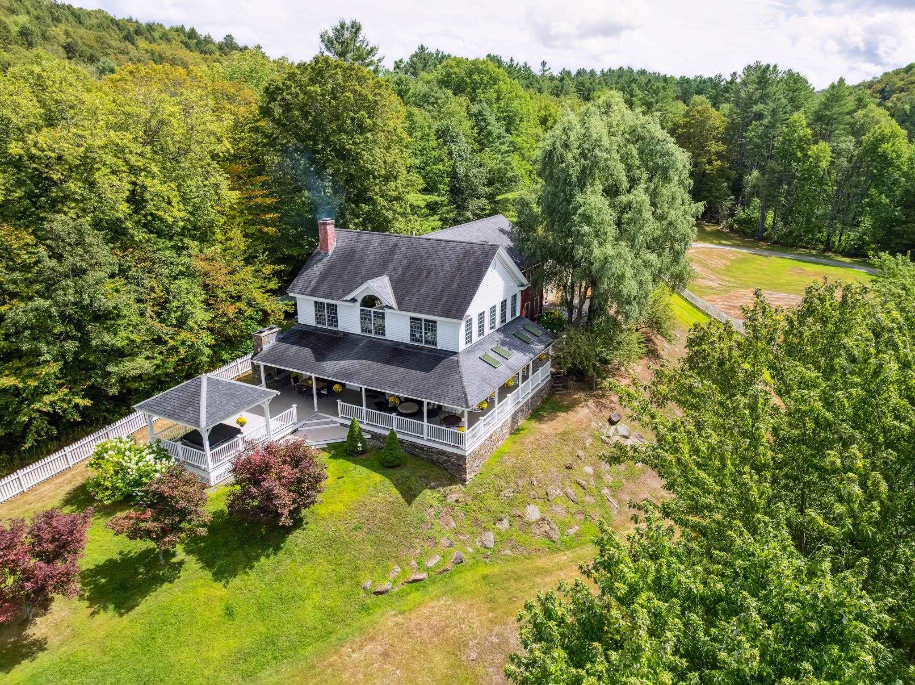
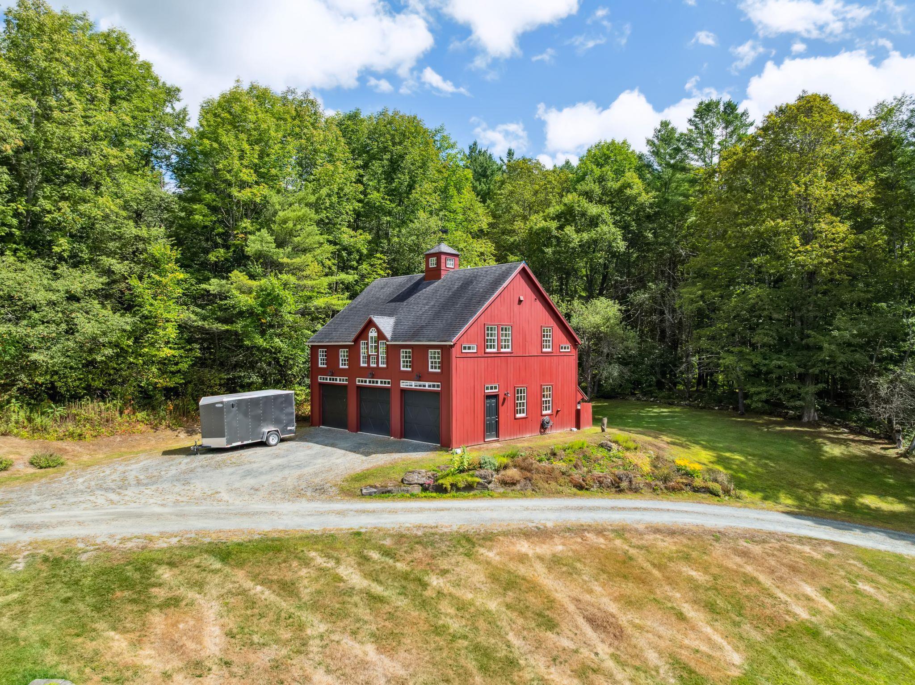
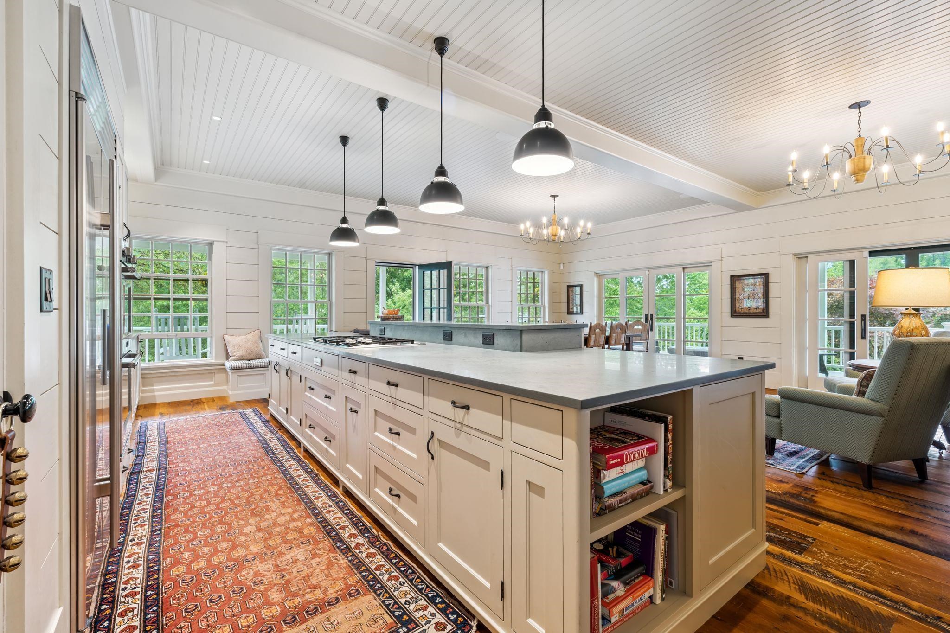
General Property Information
- Property Status:
- Active Under Contract
- Price:
- $2, 400, 000
- Assessed:
- $0
- Assessed Year:
- County:
- VT-Windsor
- Acres:
- 2.64
- Property Type:
- Single Family
- Year Built:
- 2005
- Agency/Brokerage:
- Keri Cole
Williamson Group Sothebys Intl. Realty - Bedrooms:
- 5
- Total Baths:
- 5
- Sq. Ft. (Total):
- 4832
- Tax Year:
- 2025
- Taxes:
- $30, 119
- Association Fees:
Set on over two picturesque acres along one of the most beautiful country roads in the area, this spacious and impeccably renovated contemporary farmhouse offers the perfect balance of charm and modern comfort. Just minutes from Woodstock and South Woodstock, the property enjoys both convenience and a peaceful setting. The home features generous living and entertaining spaces (remodeled in 2016 by Sargent Design Company), multiple porches, and seamless indoor-outdoor flow. The main residence offers 5 bedrooms, including a large primary suite, while the converted barn includes a private guest apartment, ideal for hosting company. Highlights include a hot tub, indoor and outdoor fireplaces, and thoughtful updates throughout that make the home as efficient and easy to maintain as it is elegant. With open spaces designed for gatherings and cozy corners for retreat, this home is equally suited for year-round living or a Vermont getaway. Outdoor enthusiasts will appreciate the home’s proximity to skiing at Killington and Saskadena Six, as well as easy access to hiking, biking, and countless four-season activities. A truly exceptional property blending timeless farmhouse character with today’s modern luxuries.
Interior Features
- # Of Stories:
- 2
- Sq. Ft. (Total):
- 4832
- Sq. Ft. (Above Ground):
- 4832
- Sq. Ft. (Below Ground):
- 0
- Sq. Ft. Unfinished:
- 0
- Rooms:
- 10
- Bedrooms:
- 5
- Baths:
- 5
- Interior Desc:
- Dining Area, Elevator, Wood Fireplace, 1 Fireplace, Hot Tub, In-Law/Accessory Dwelling, Kitchen Island, Primary BR w/ BA, Natural Light, Vaulted Ceiling, Walk-in Closet, 2nd Floor Laundry
- Appliances Included:
- Gas Cooktop, Dishwasher, Disposal, Dryer, Double Oven, Refrigerator, Washer, Wine Cooler
- Flooring:
- Tile, Wood
- Heating Cooling Fuel:
- Water Heater:
- Basement Desc:
Exterior Features
- Style of Residence:
- Farmhouse
- House Color:
- Time Share:
- No
- Resort:
- Exterior Desc:
- Exterior Details:
- Barn, Guest House, Porch
- Amenities/Services:
- Land Desc.:
- Landscaped, Open, Sloping
- Suitable Land Usage:
- Roof Desc.:
- Shingle
- Driveway Desc.:
- Gravel
- Foundation Desc.:
- Concrete
- Sewer Desc.:
- Private
- Garage/Parking:
- Yes
- Garage Spaces:
- 5
- Road Frontage:
- 400
Other Information
- List Date:
- 2025-09-04
- Last Updated:


