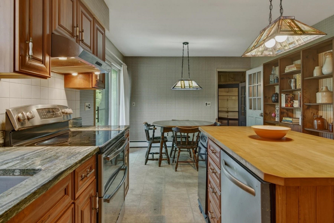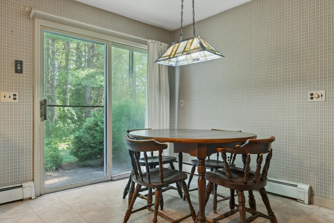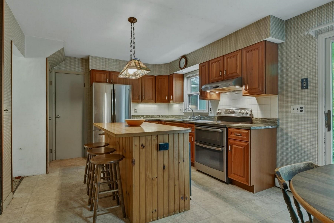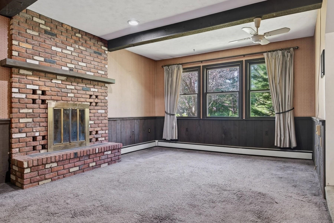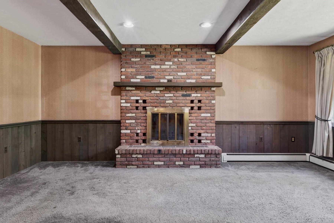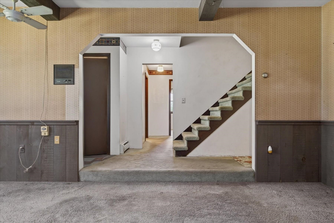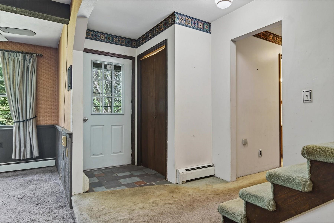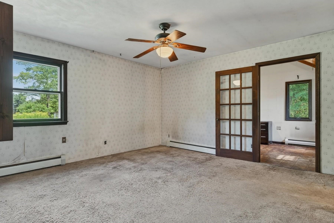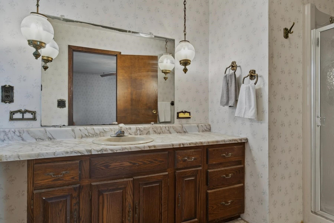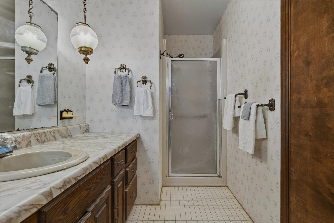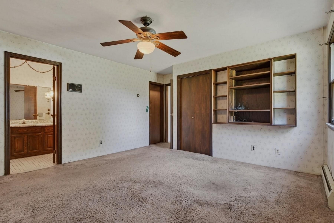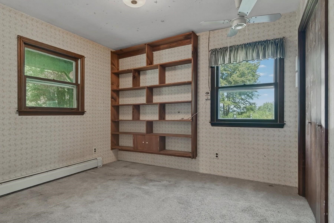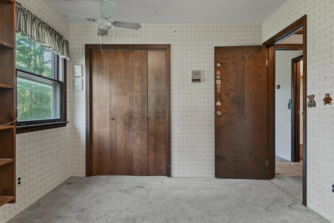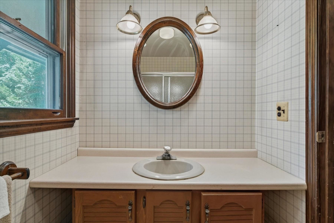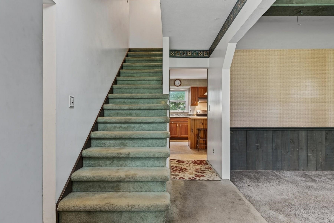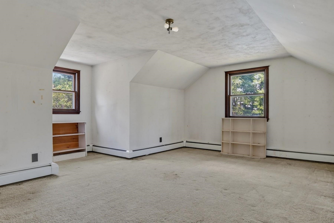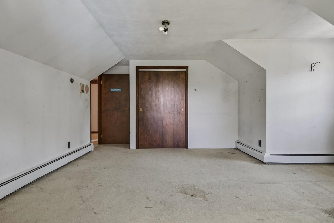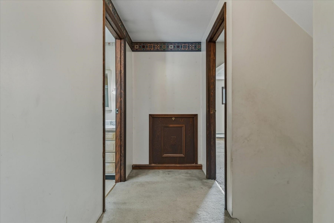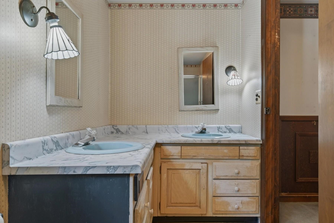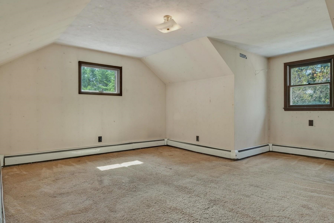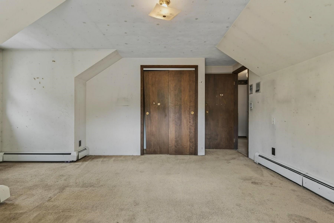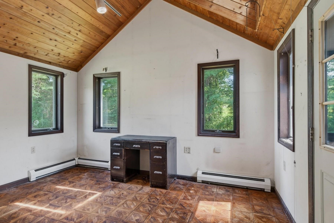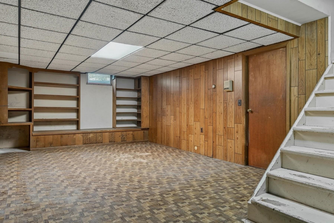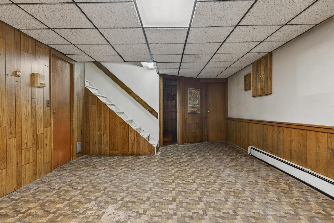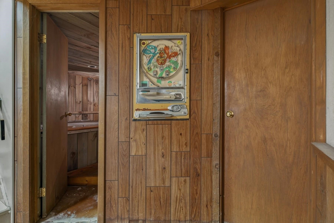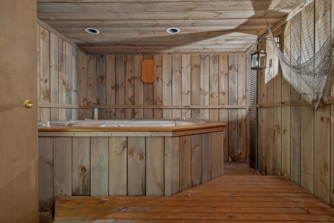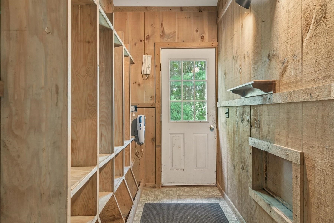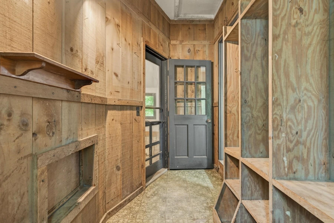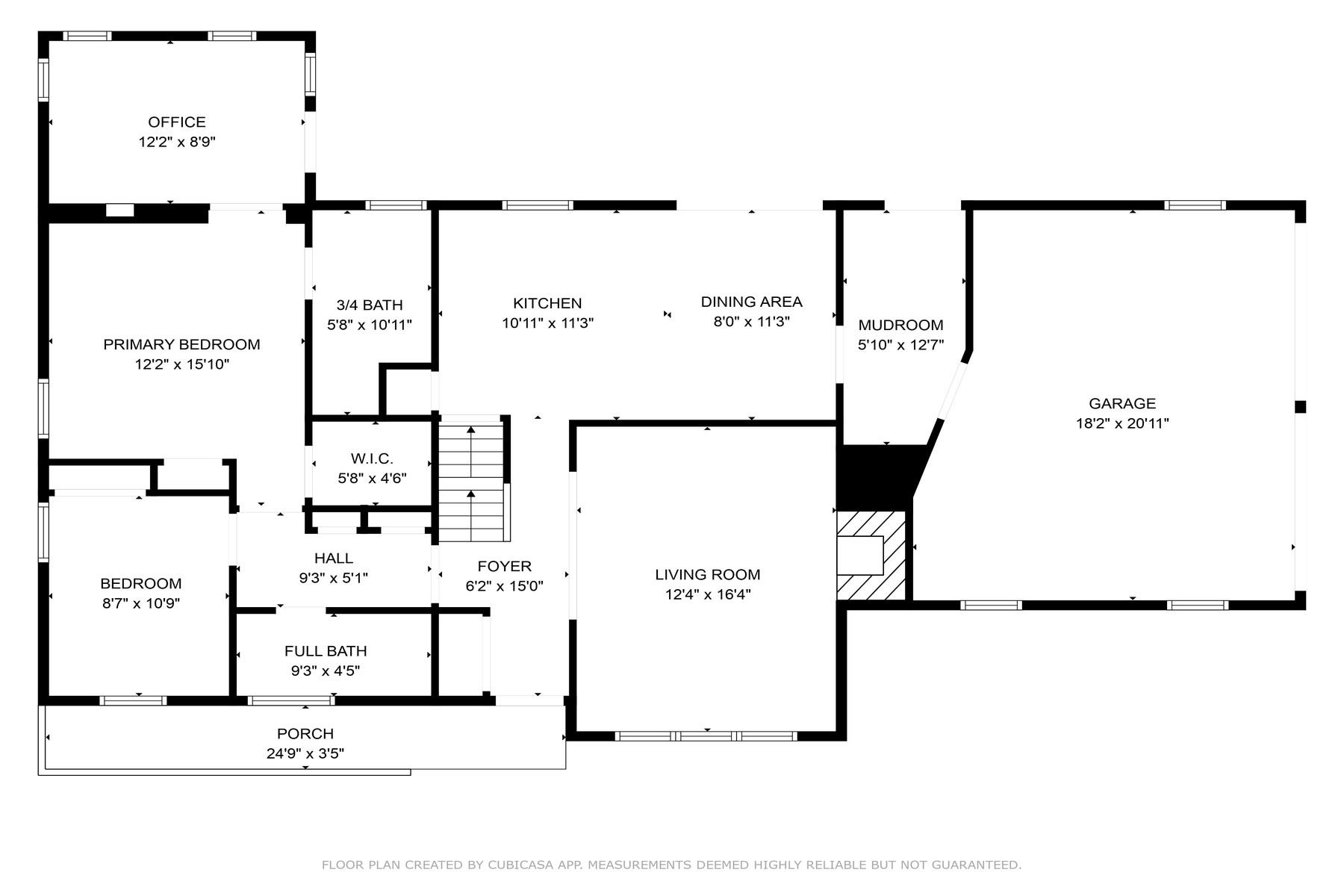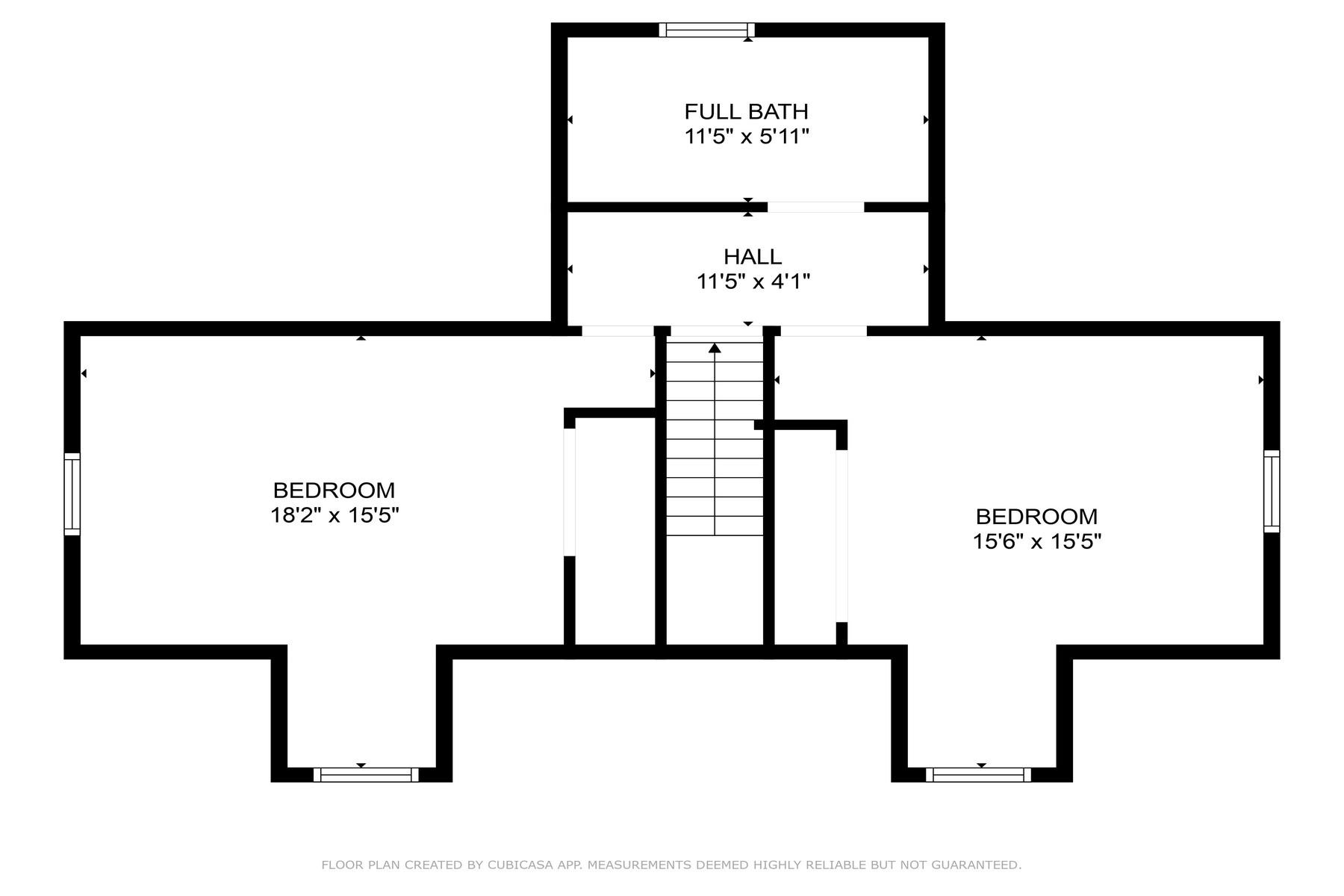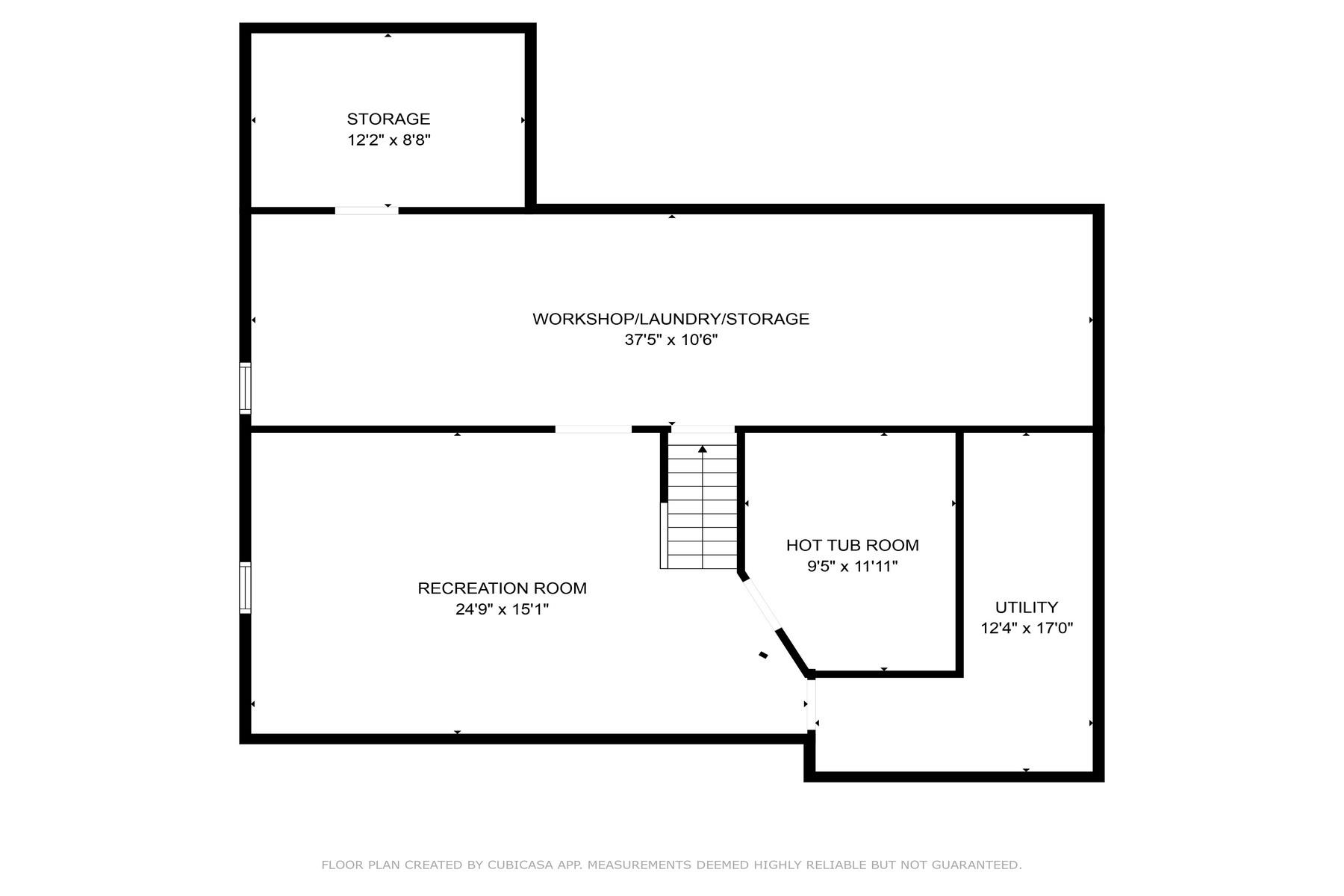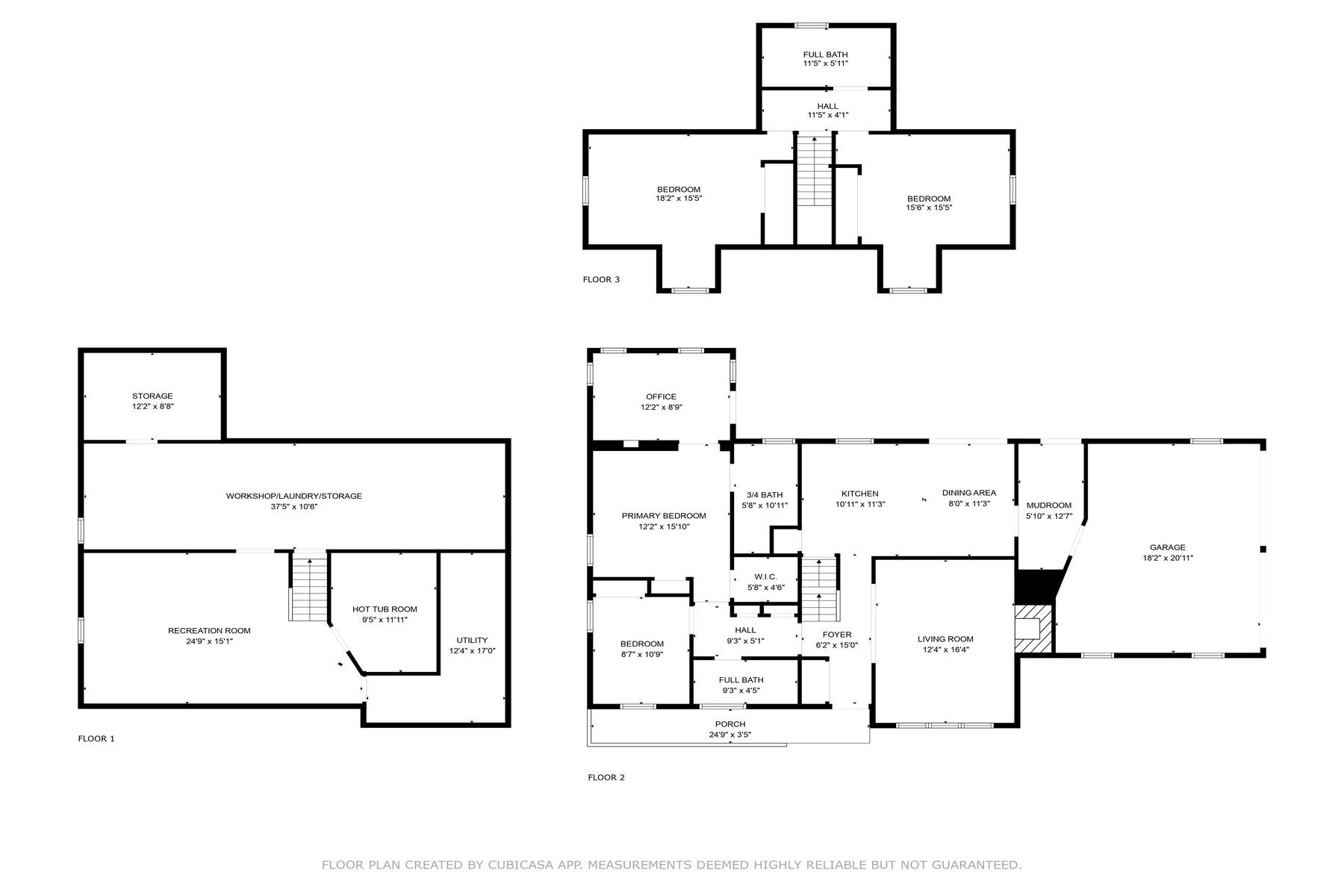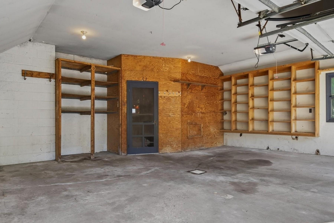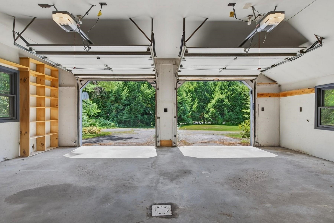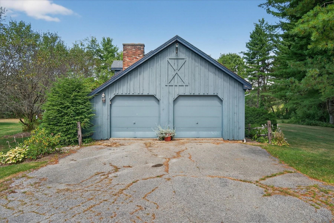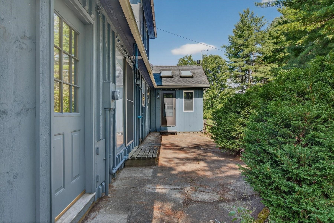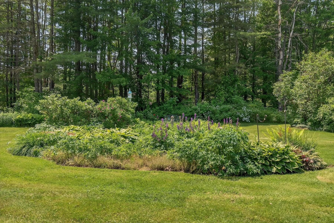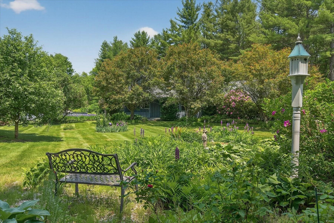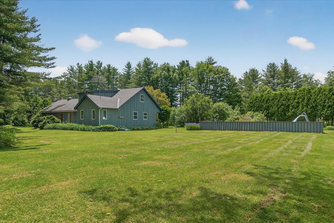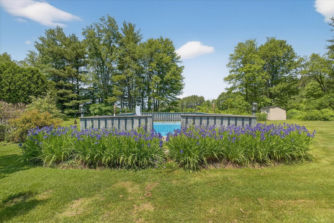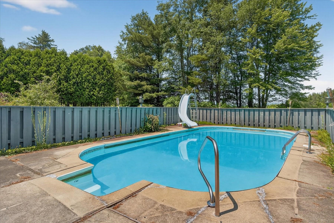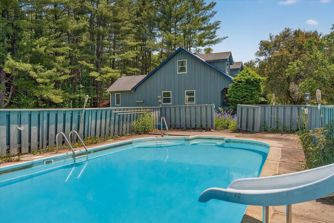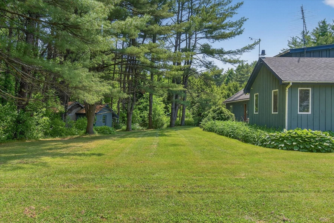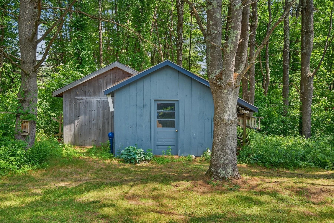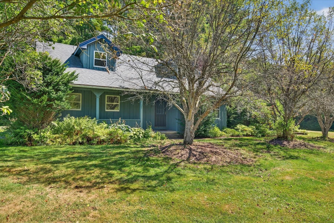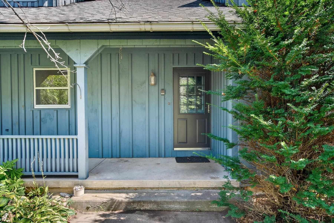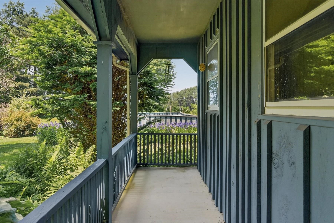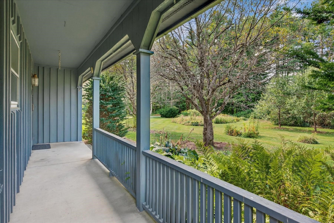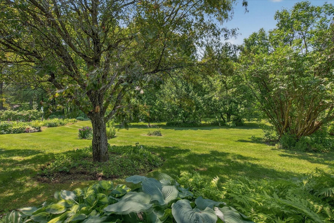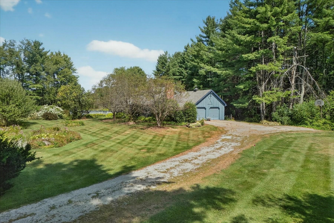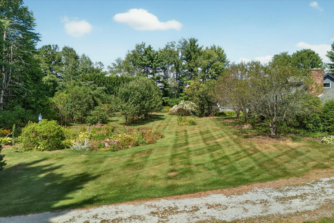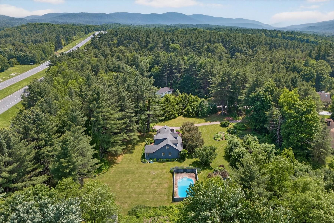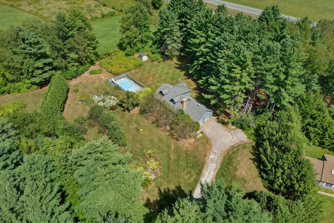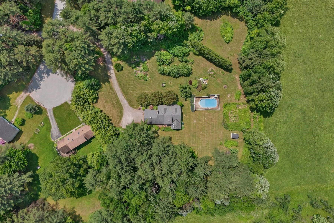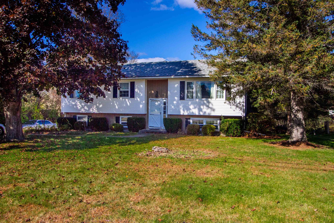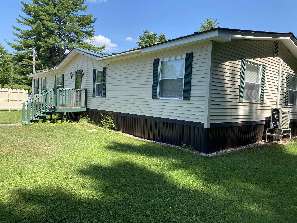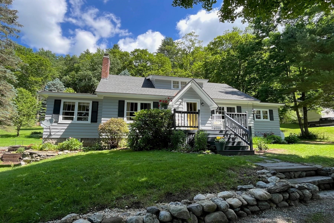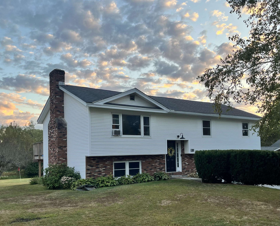1 of 60
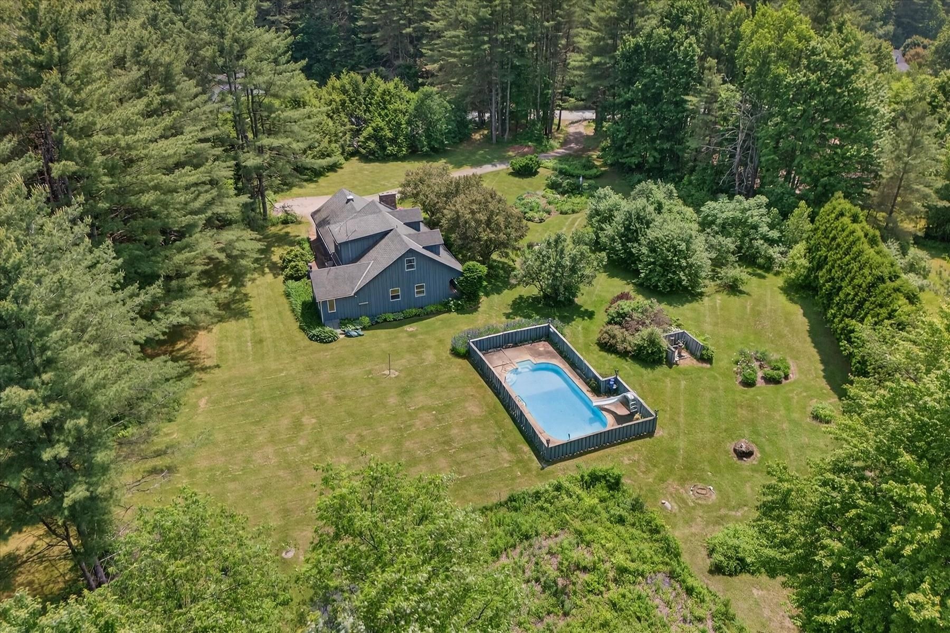
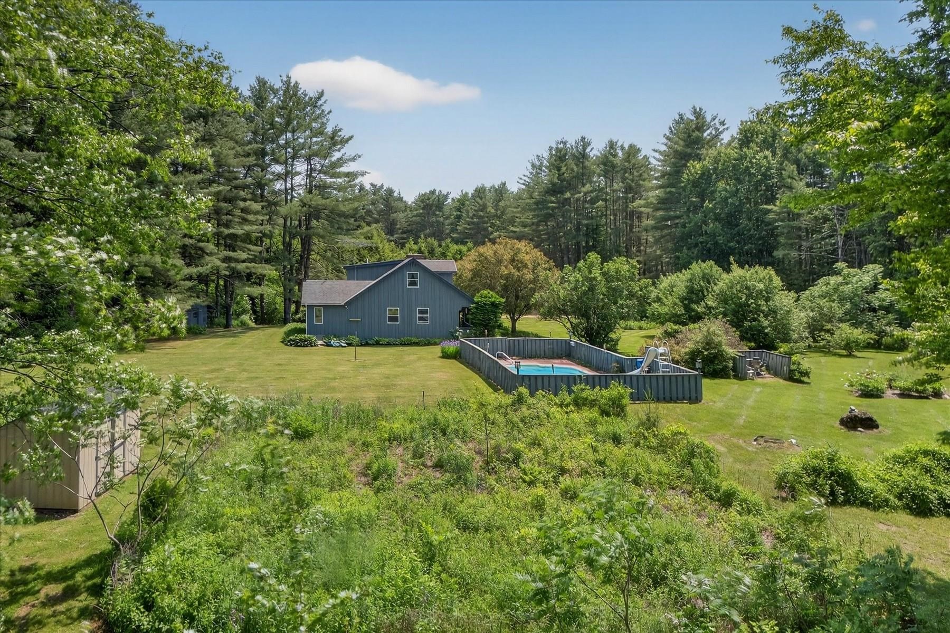
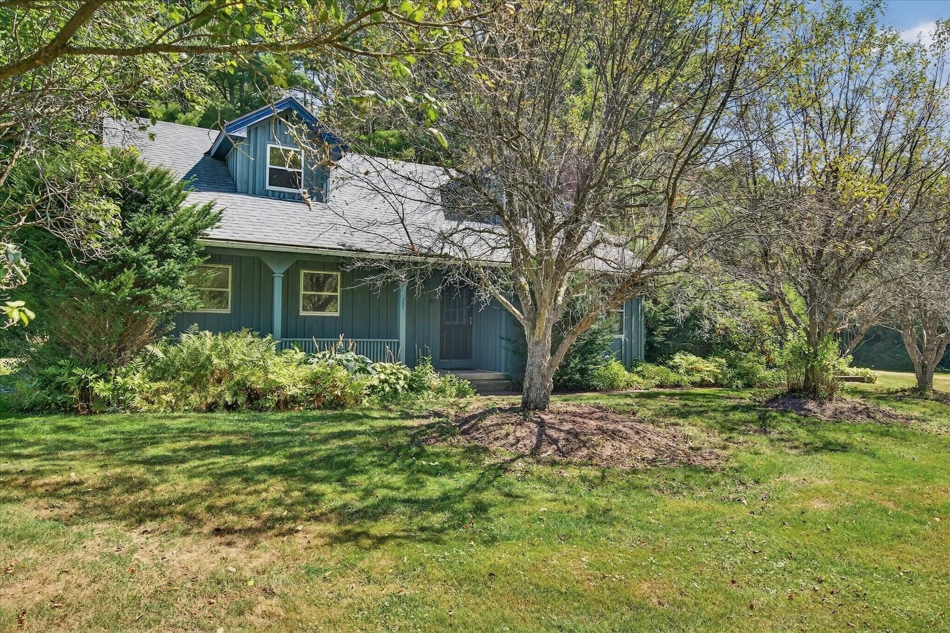
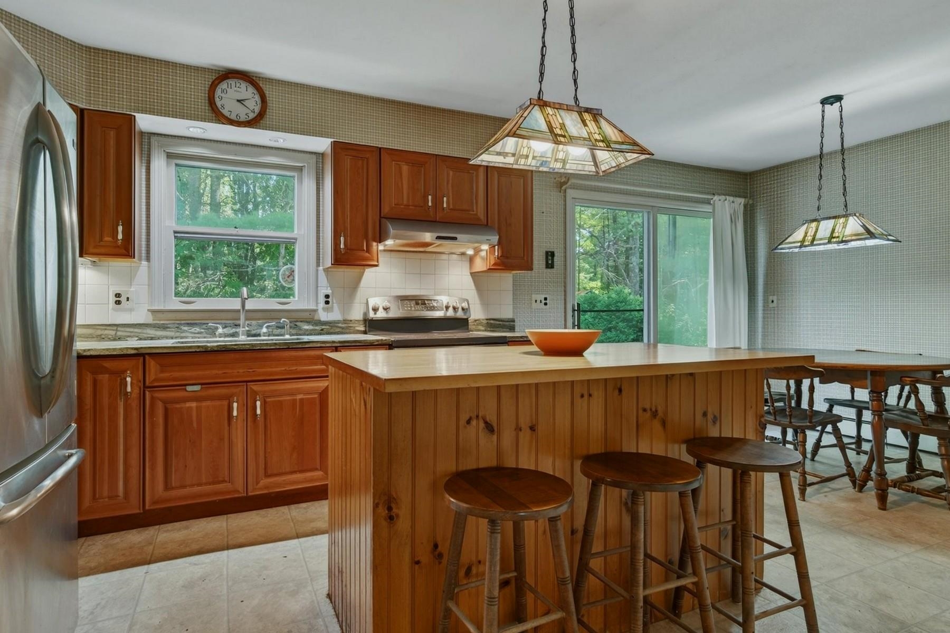
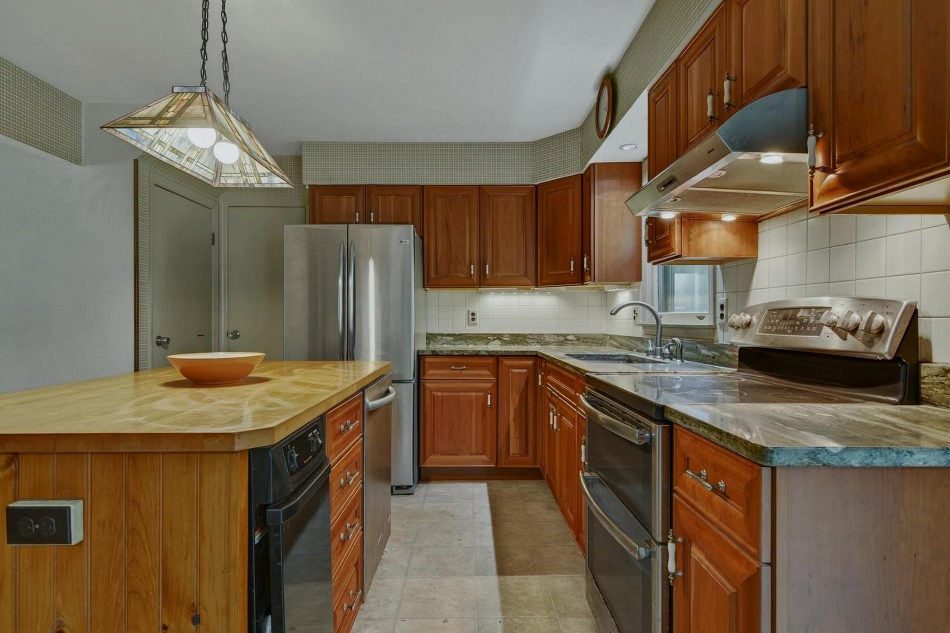
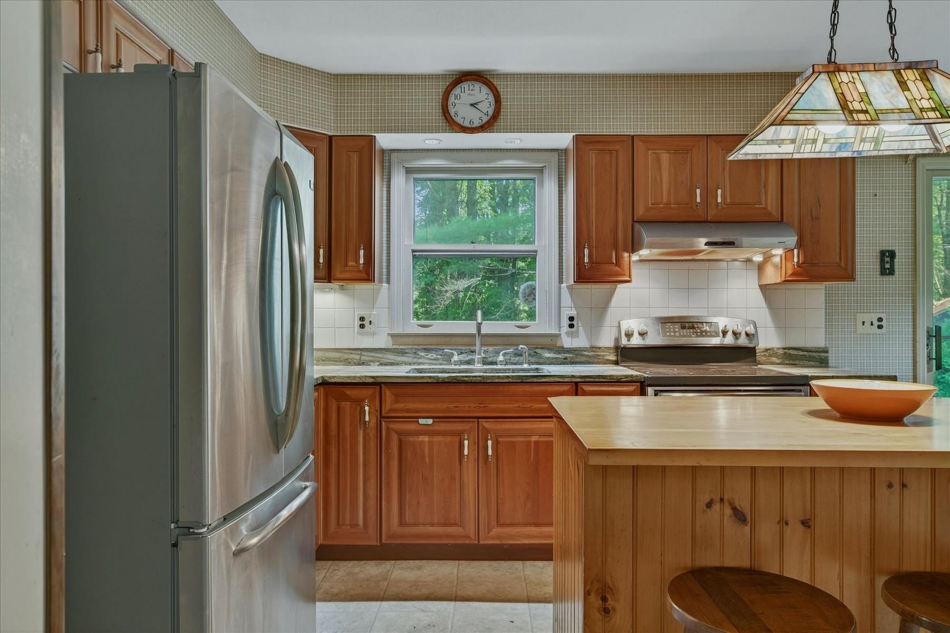
General Property Information
- Property Status:
- Active
- Price:
- $339, 000
- Assessed:
- $0
- Assessed Year:
- County:
- VT-Rutland
- Acres:
- 1.77
- Property Type:
- Single Family
- Year Built:
- 1979
- Agency/Brokerage:
- Karen Heath
Four Seasons Sotheby's Int'l Realty - Bedrooms:
- 4
- Total Baths:
- 3
- Sq. Ft. (Total):
- 2540
- Tax Year:
- 2025
- Taxes:
- $5, 966
- Association Fees:
NEW PRICE $30K+ price reduction! Welcome to this classic Cape-style home offering over 2, 000 square feet of living space, beautifully set on a picturesque lot. While some areas reflect a 1970s-era layout and finishes, the home boasts great bones and solid systems, including a high-quality Buderus boiler. The smartly renovated kitchen features quality cabinetry, attractive granite countertops, a butcher-block center island, pantry closet, and an eat-in dining area — ideal for everyday living. The spacious living room and generously sized bedrooms offer comfort and charm, with many rooms featuring built-in bookcases and shelving. A vaulted-ceiling office with skylights provides an inspiring work-from-home space. Downstairs, the finished lower level adds over 300 sq. ft. of recreation space with a retro vibe, as well as abundant storage and a workshop area for hobbies or projects. Enjoy the convenience of an attached garage that opens into a mudroom with cubby storage for easy organization. Outside, the property truly shines—featuring gorgeous perennial gardens, a lush lawn, sheds, a covered front porch, patio, and a private in-ground pool that together create a peaceful outdoor retreat. While there is some audible road noise from Route 7, the surrounding open land enhances the home's sense of privacy. With space to personalize and update, this home is a fantastic opportunity for buyers looking to invest in a solid, well-located property with true potential.
Interior Features
- # Of Stories:
- 1.5
- Sq. Ft. (Total):
- 2540
- Sq. Ft. (Above Ground):
- 2209
- Sq. Ft. (Below Ground):
- 331
- Sq. Ft. Unfinished:
- 1012
- Rooms:
- 8
- Bedrooms:
- 4
- Baths:
- 3
- Interior Desc:
- Ceiling Fan, Wood Fireplace, Hearth, Kitchen Island, Kitchen/Dining, Primary BR w/ BA, Natural Light, Natural Woodwork, Skylight, Vaulted Ceiling, Walk-in Closet, Window Treatment, Basement Laundry
- Appliances Included:
- Dishwasher, Dryer, Refrigerator, Washer, Electric Stove
- Flooring:
- Carpet, Concrete, Tile, Vinyl, Wood
- Heating Cooling Fuel:
- Water Heater:
- Basement Desc:
- Bulkhead, Climate Controlled, Concrete Floor, Full, Partially Finished, Storage Space, Basement Stairs
Exterior Features
- Style of Residence:
- Cape
- House Color:
- Slate Blue
- Time Share:
- No
- Resort:
- Exterior Desc:
- Exterior Details:
- Garden Space, Natural Shade, Patio, Porch, Covered Porch, Shed
- Amenities/Services:
- Land Desc.:
- Landscaped, Level, Neighborhood
- Suitable Land Usage:
- Roof Desc.:
- Shingle
- Driveway Desc.:
- Paved
- Foundation Desc.:
- Poured Concrete
- Sewer Desc.:
- Septic
- Garage/Parking:
- Yes
- Garage Spaces:
- 2
- Road Frontage:
- 125
Other Information
- List Date:
- 2025-09-04
- Last Updated:


