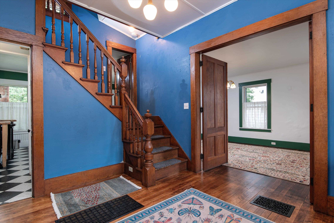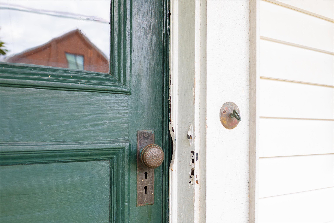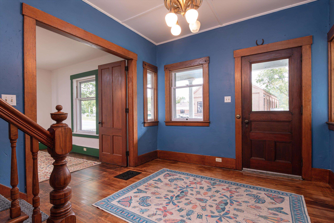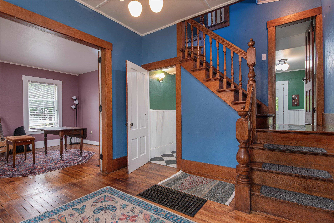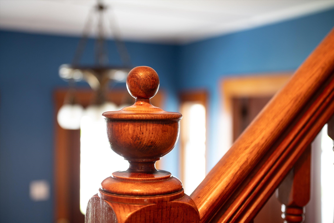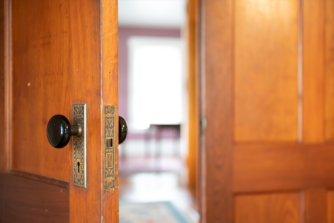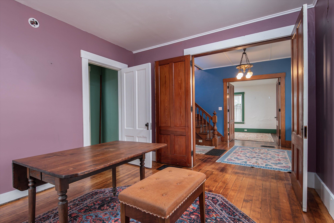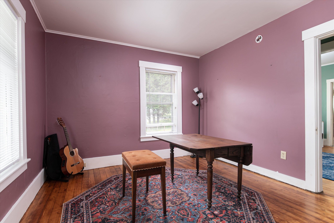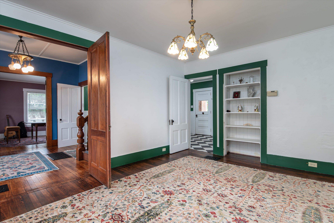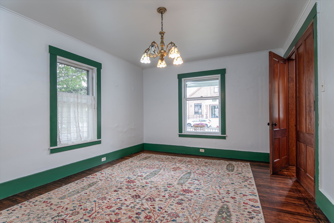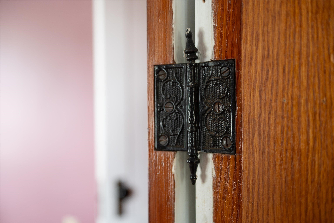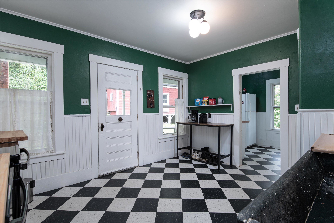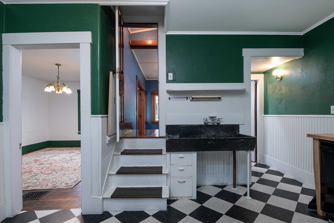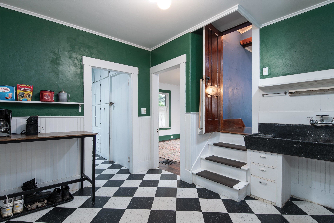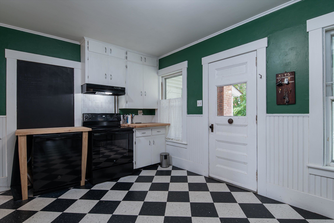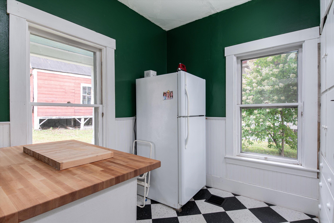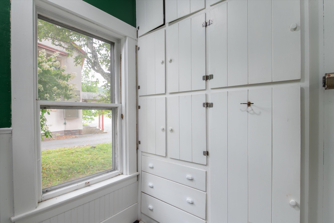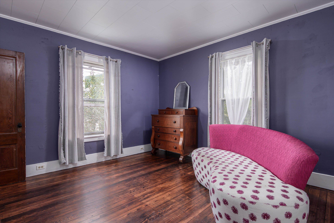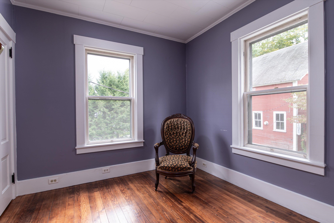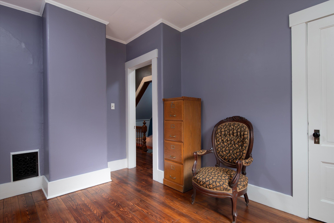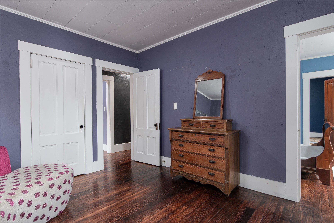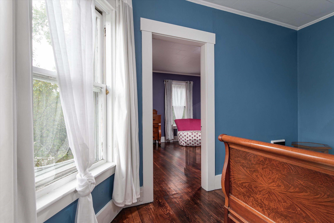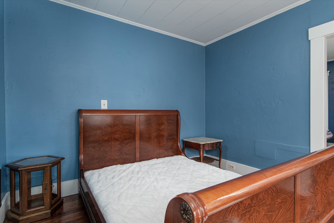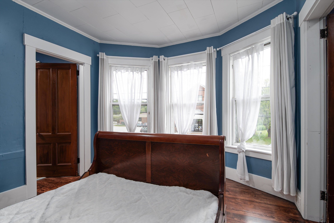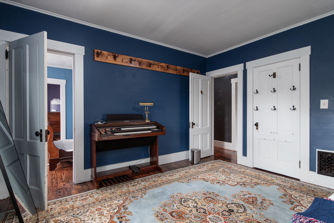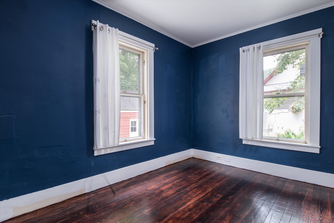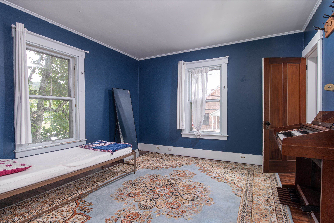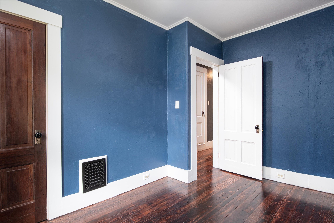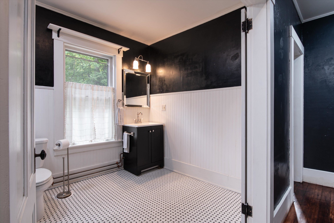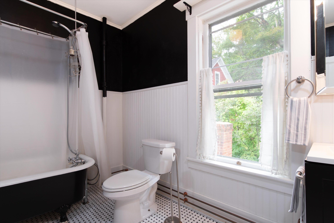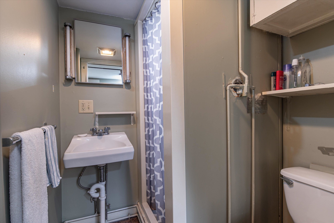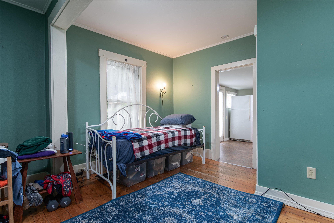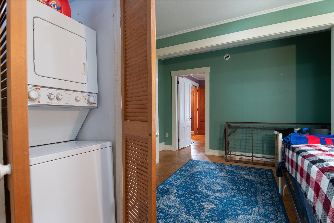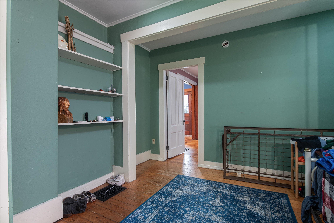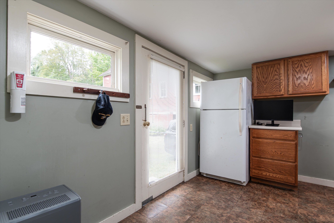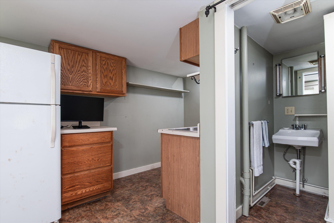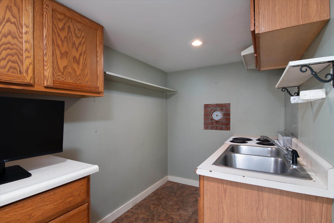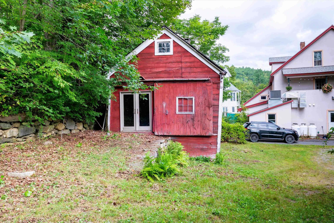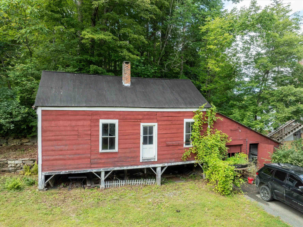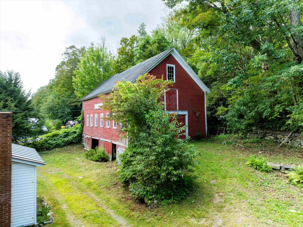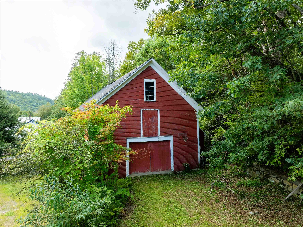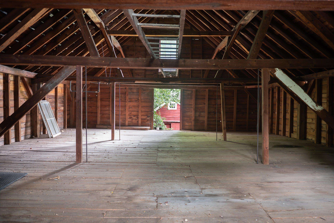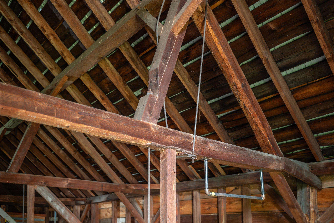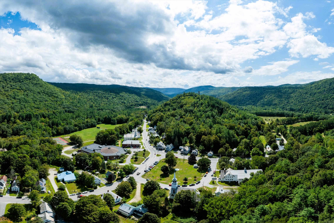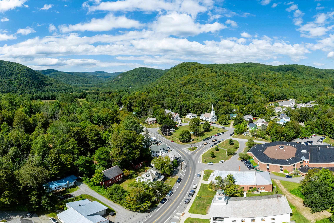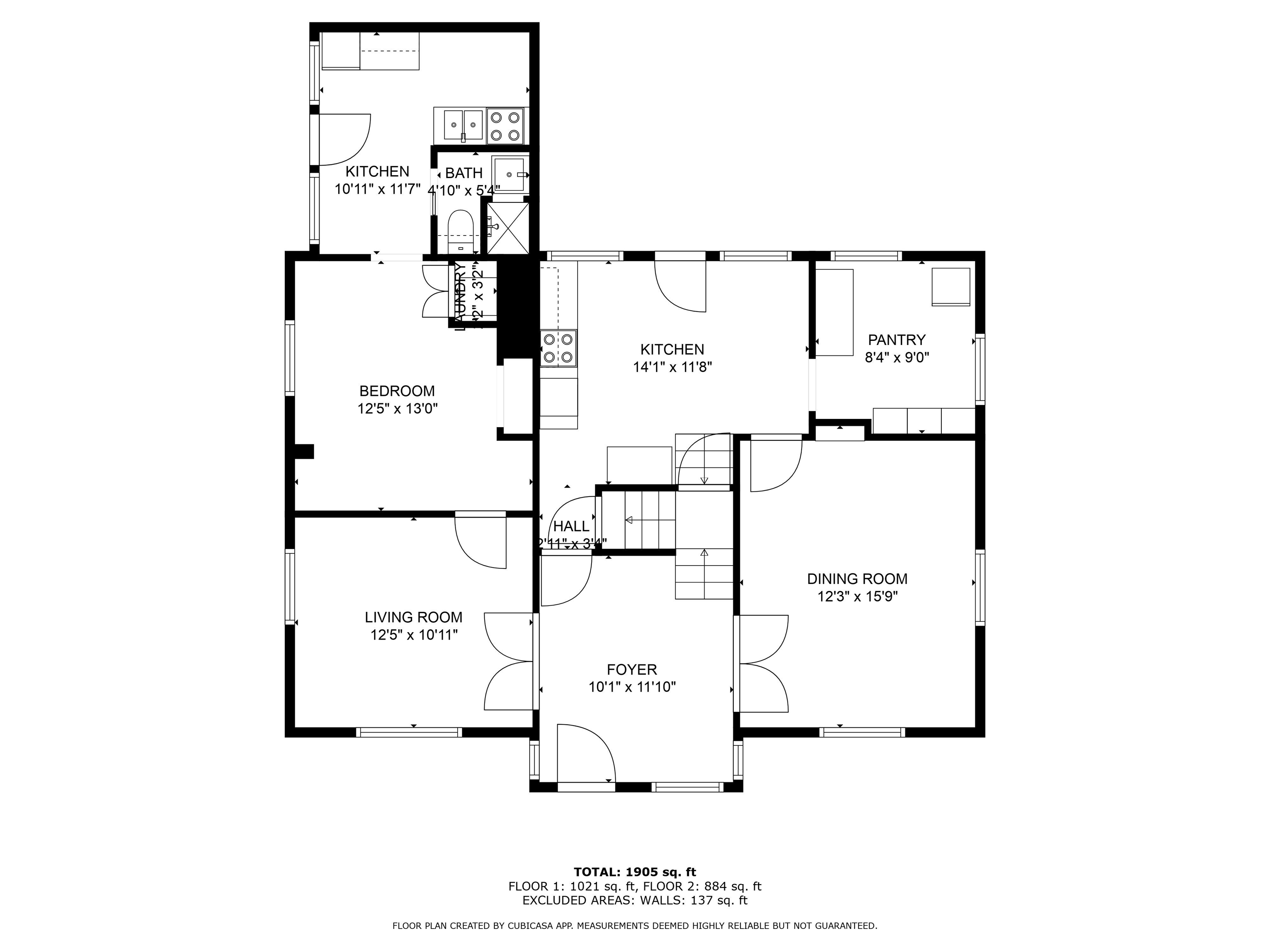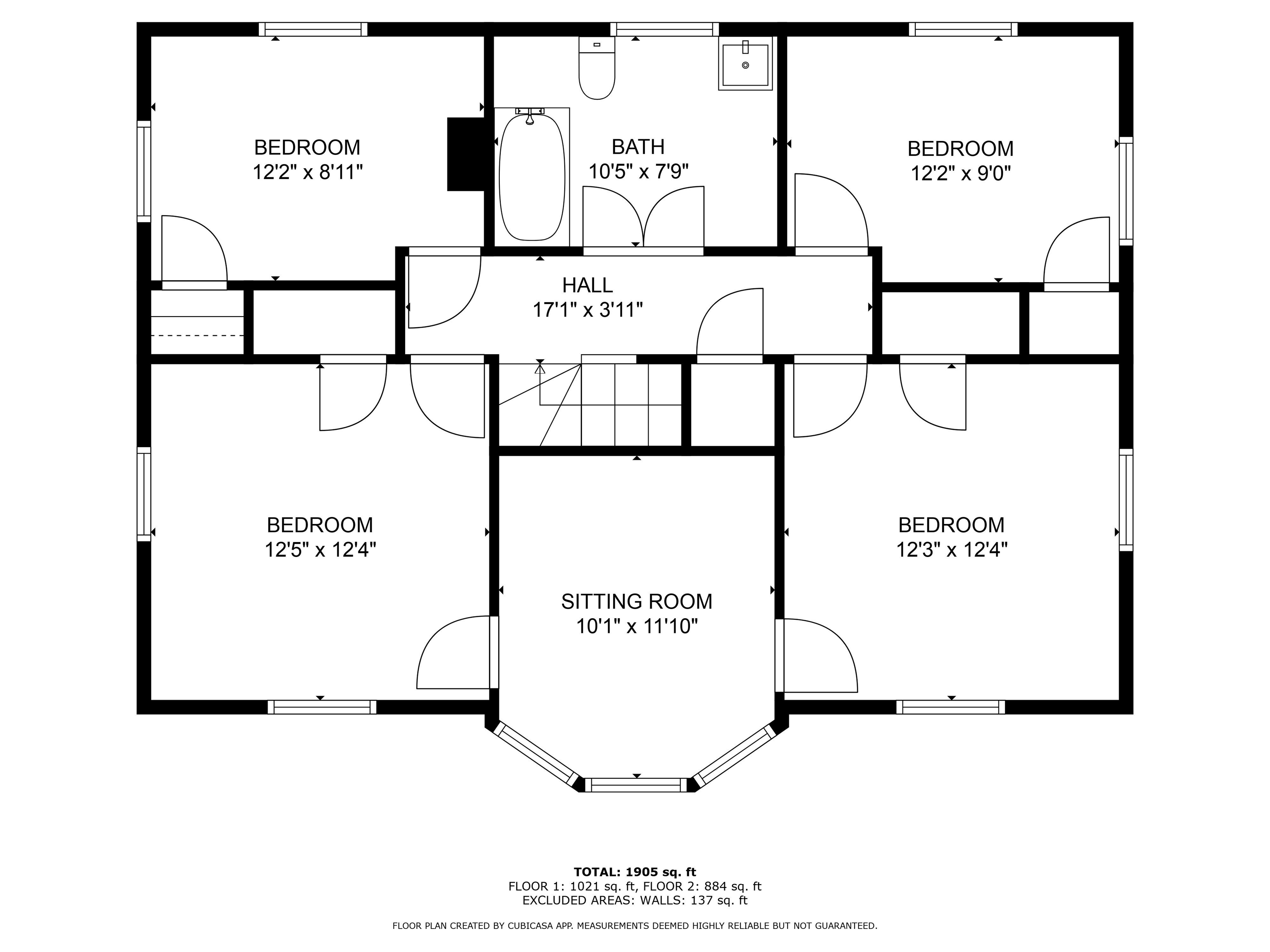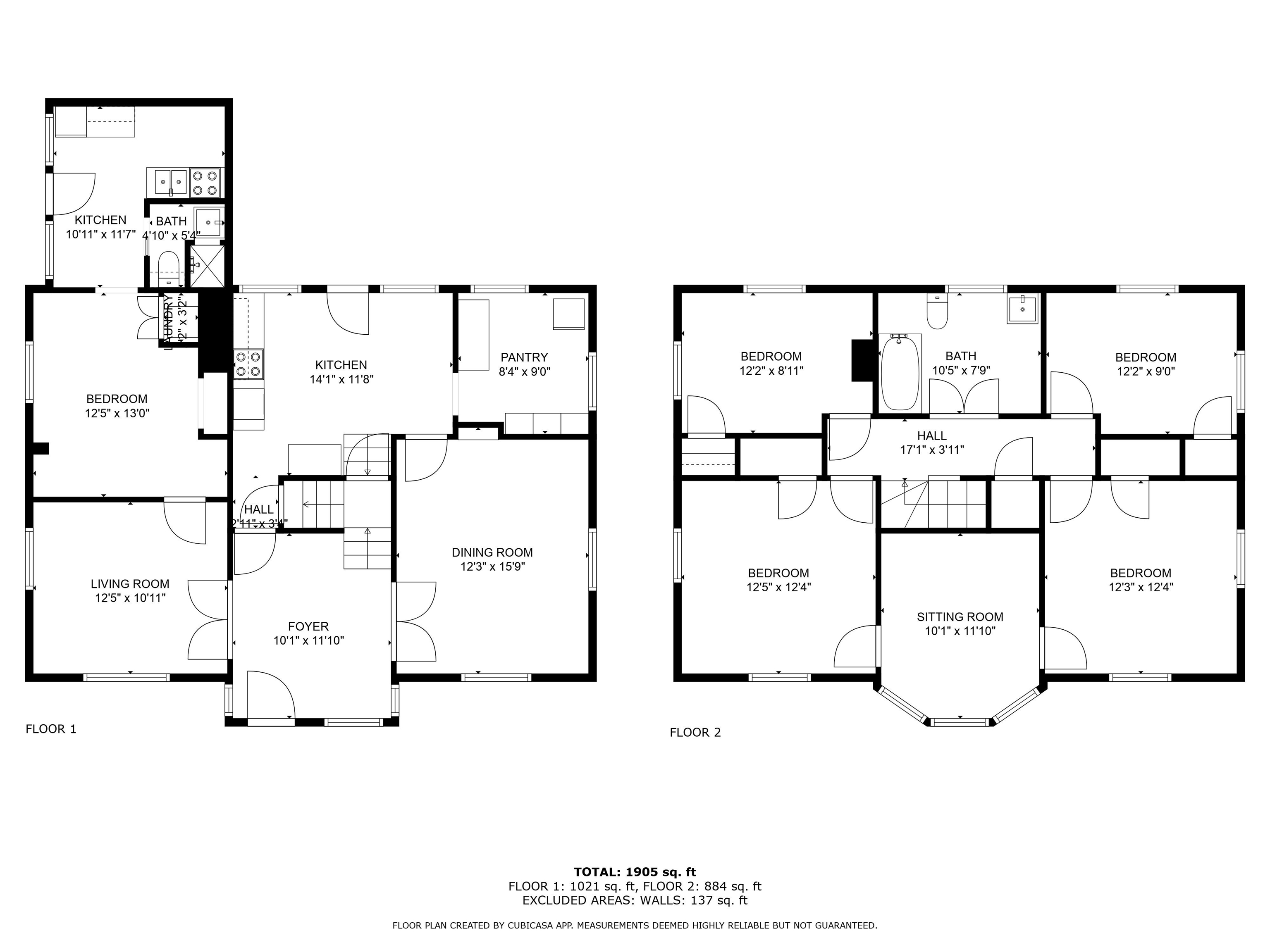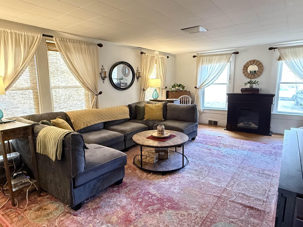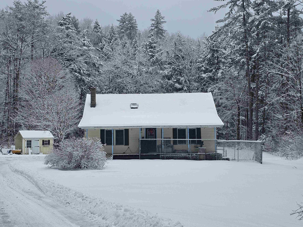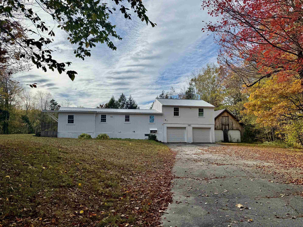1 of 54
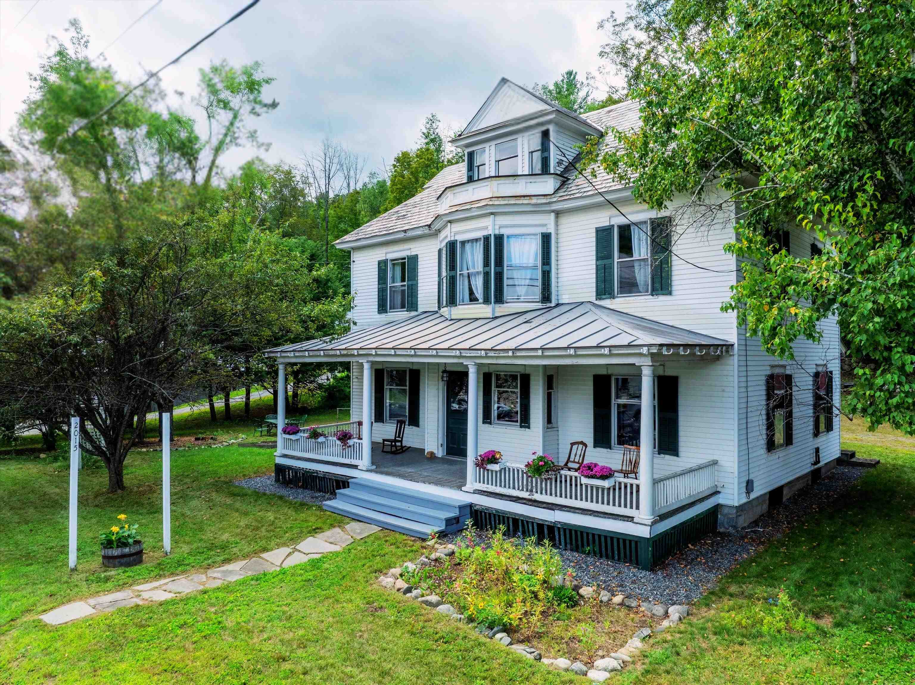
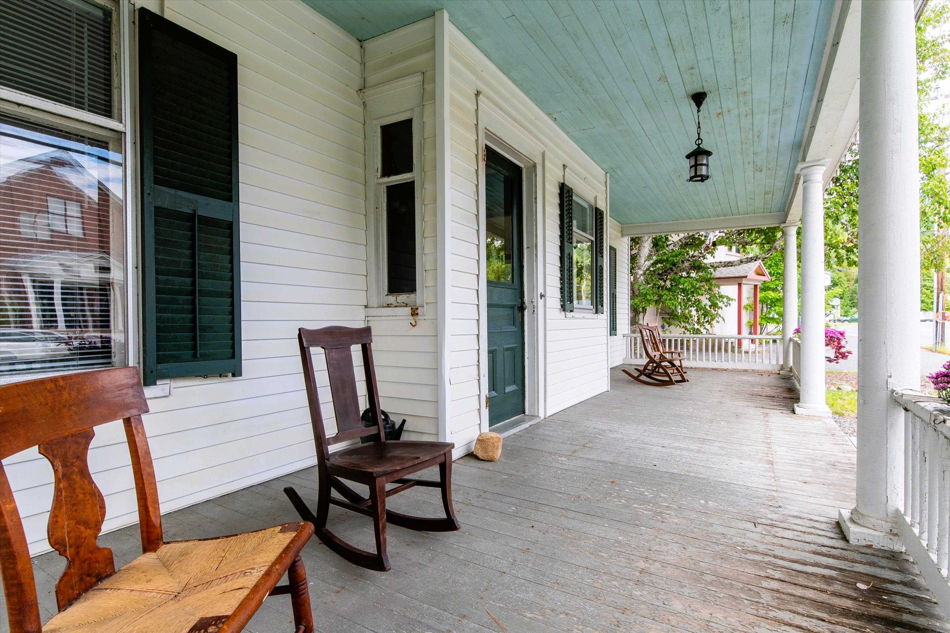
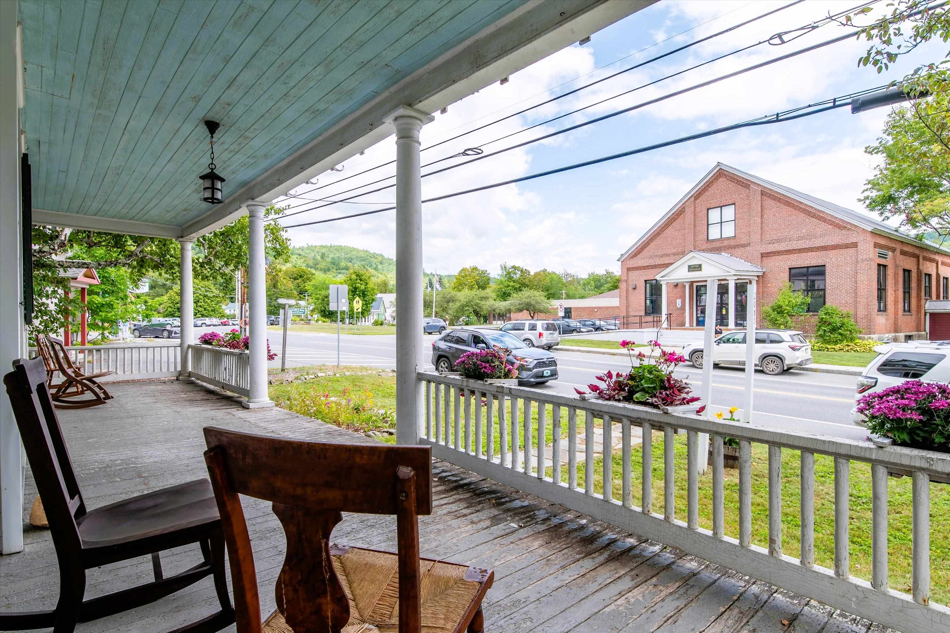
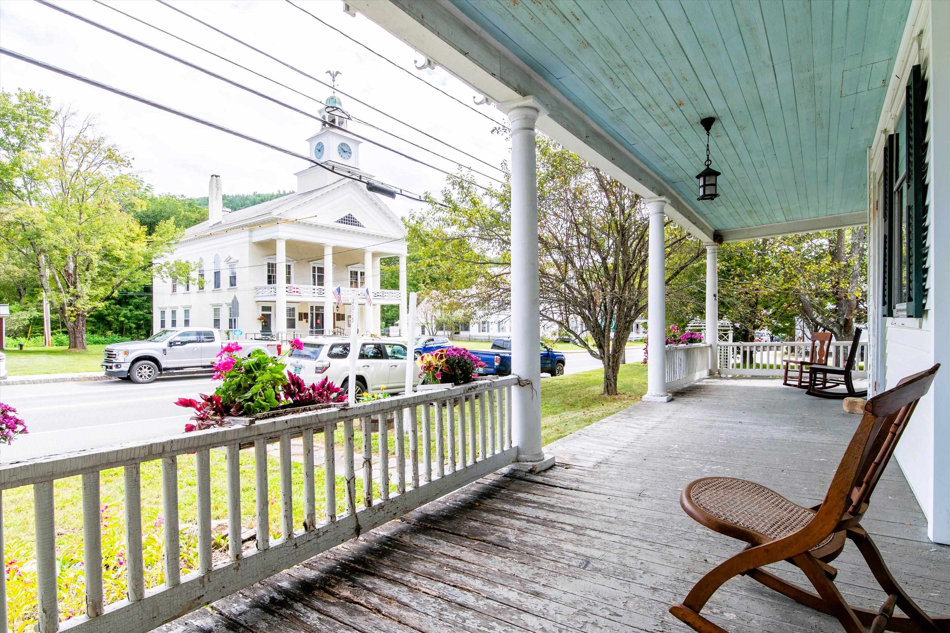
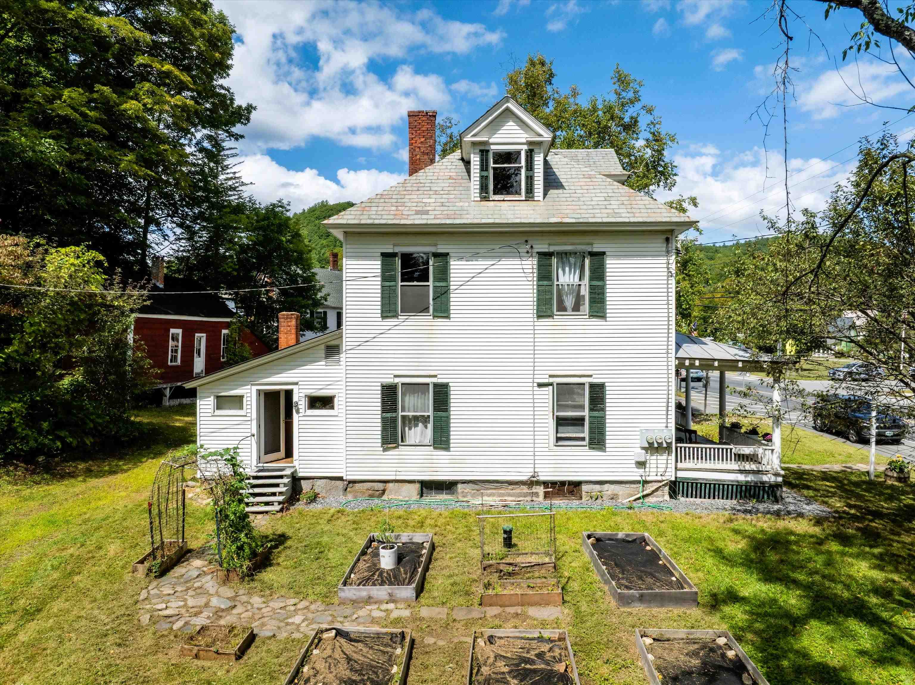
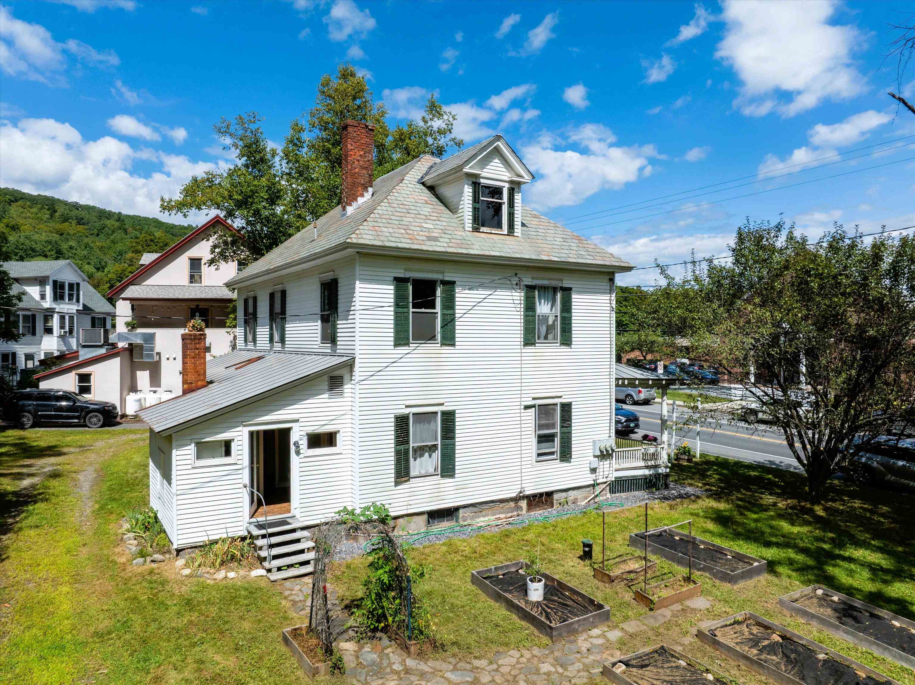
General Property Information
- Property Status:
- Active
- Price:
- $325, 000
- Assessed:
- $257, 500
- Assessed Year:
- 2024
- County:
- VT-Windham
- Acres:
- 0.66
- Property Type:
- Single Family
- Year Built:
- 1901
- Agency/Brokerage:
- Craig Ruggless
EXP Realty - Bedrooms:
- 5
- Total Baths:
- 2
- Sq. Ft. (Total):
- 1944
- Tax Year:
- 2024
- Taxes:
- $6, 283
- Association Fees:
Perfectly situated on the scenic road to Stratton Mountain—just 25 minutes from the slopes—this charming turn-of-the-century mixed-use property offers endless potential. Step inside to discover original period woodwork, gleaming hardwood floors, and classic details that give this roomy home its timeless character. The property also boasts a large two-story post-and-beam barn, lovingly restored and once home to a thriving antique business. It features an insulated, heated room on the first floor, making it ideal for year-round use—whether you envision a gallery, workshop, or retail space. A smaller insulated outbuilding provides even more flexibility for storage or your home-based business. Inside the main home, you’ll find a first-floor apartment that can serve as rental income, guest quarters, or a private in-law suite. Numerous updates ensure comfort and peace of mind, including a newer furnace, insulation, wiring, and a drilled well. With its blend of historic charm, modern improvements, and versatile spaces, this property is ready to support your vision. Whether you’re looking to create a home, business, or both, this unique Townshend gem is full of opportunity. Showings begin 9-06-2025 Property conveys as-is.
Interior Features
- # Of Stories:
- 2
- Sq. Ft. (Total):
- 1944
- Sq. Ft. (Above Ground):
- 1944
- Sq. Ft. (Below Ground):
- 0
- Sq. Ft. Unfinished:
- 520
- Rooms:
- 10
- Bedrooms:
- 5
- Baths:
- 2
- Interior Desc:
- Appliances Included:
- Oil Water Heater, Owned Water Heater
- Flooring:
- Combination, Wood
- Heating Cooling Fuel:
- Water Heater:
- Basement Desc:
- Bulkhead, Dirt Floor, Full
Exterior Features
- Style of Residence:
- New Englander
- House Color:
- Time Share:
- No
- Resort:
- Exterior Desc:
- Exterior Details:
- Barn, Outbuilding, Covered Porch
- Amenities/Services:
- Land Desc.:
- Level, Sloping
- Suitable Land Usage:
- Roof Desc.:
- Slate
- Driveway Desc.:
- Circular, Gravel
- Foundation Desc.:
- Brick, Stone
- Sewer Desc.:
- Septic Shared
- Garage/Parking:
- No
- Garage Spaces:
- 0
- Road Frontage:
- 150
Other Information
- List Date:
- 2025-09-04
- Last Updated:


