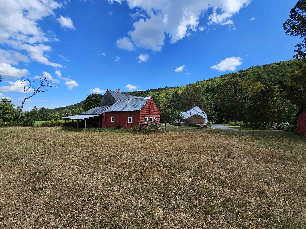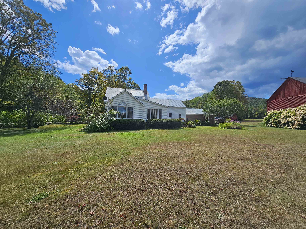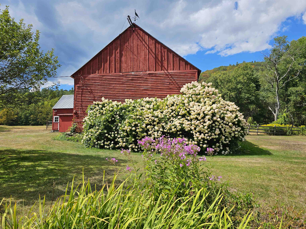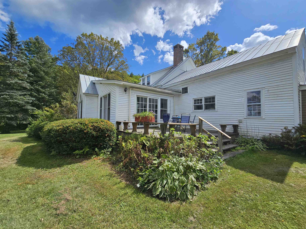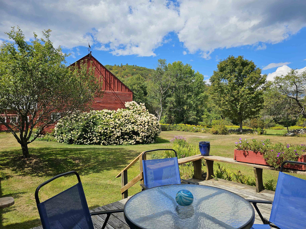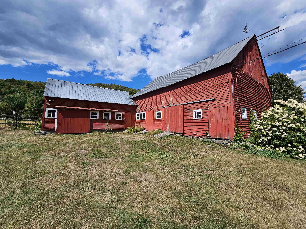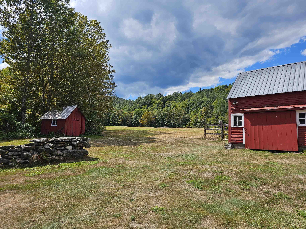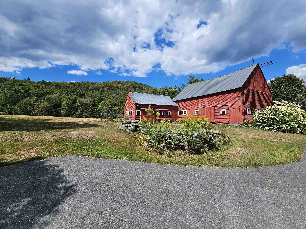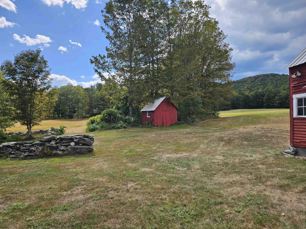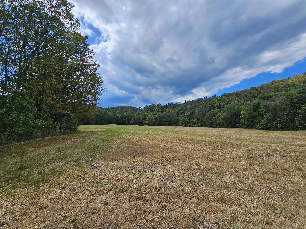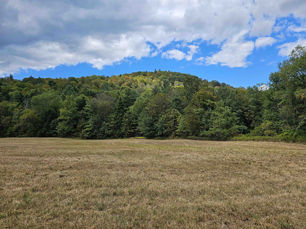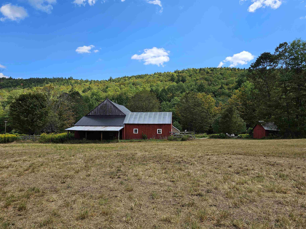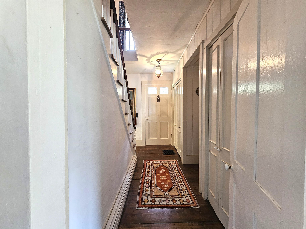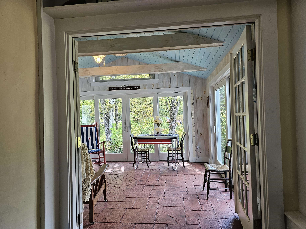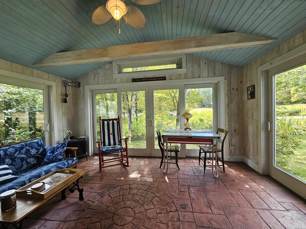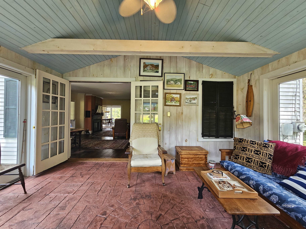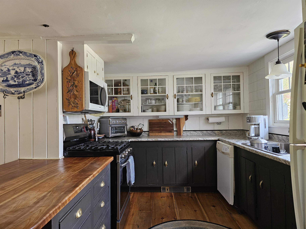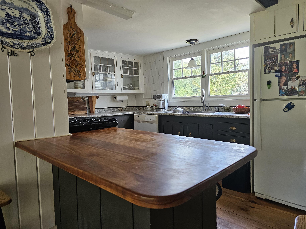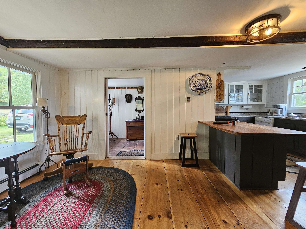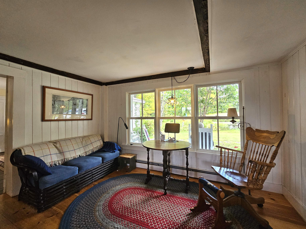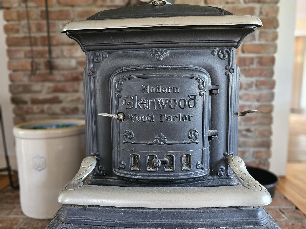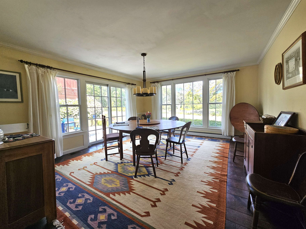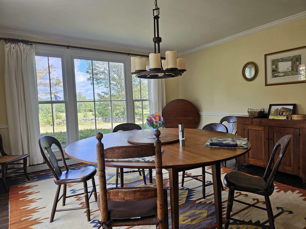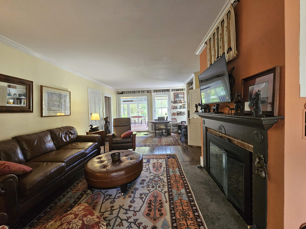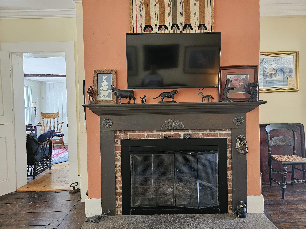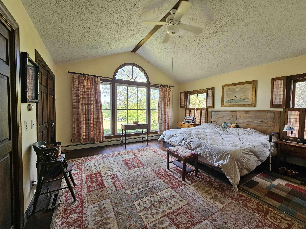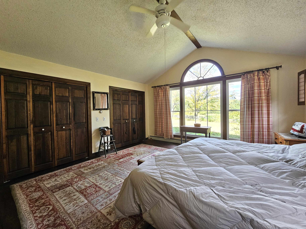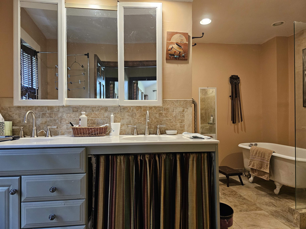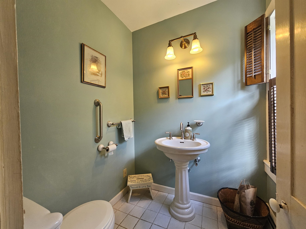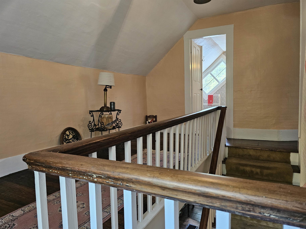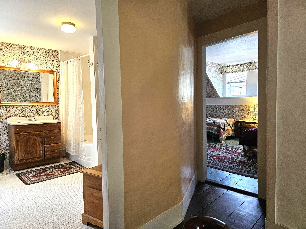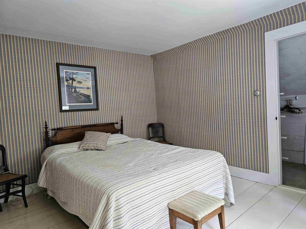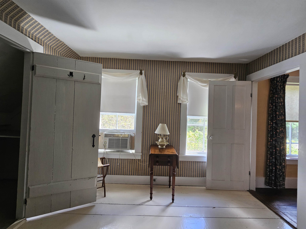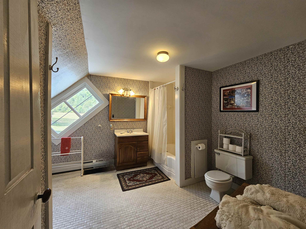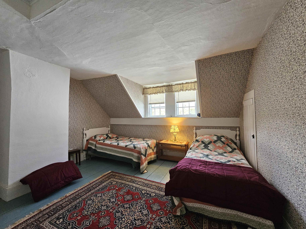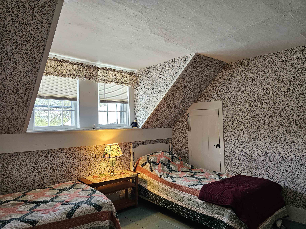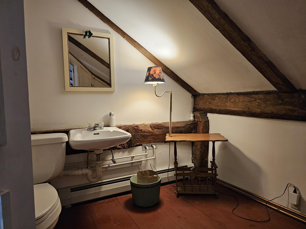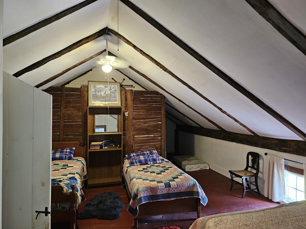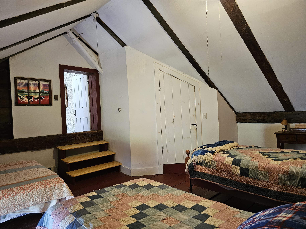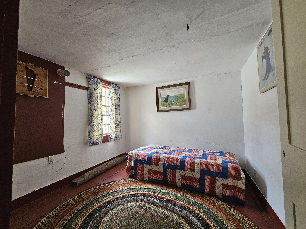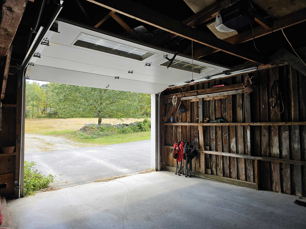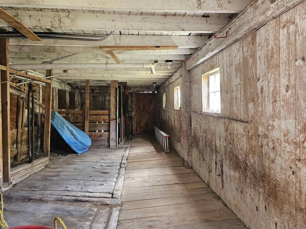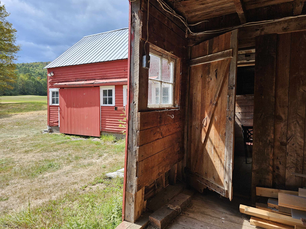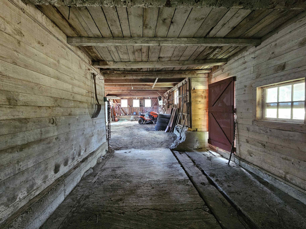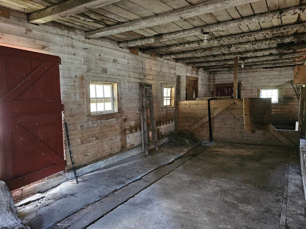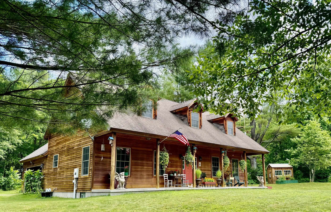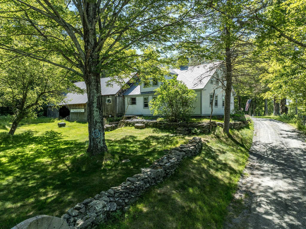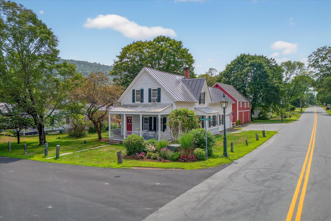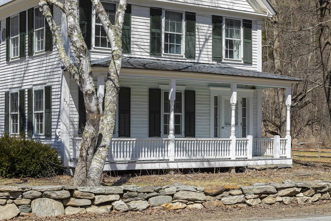1 of 51
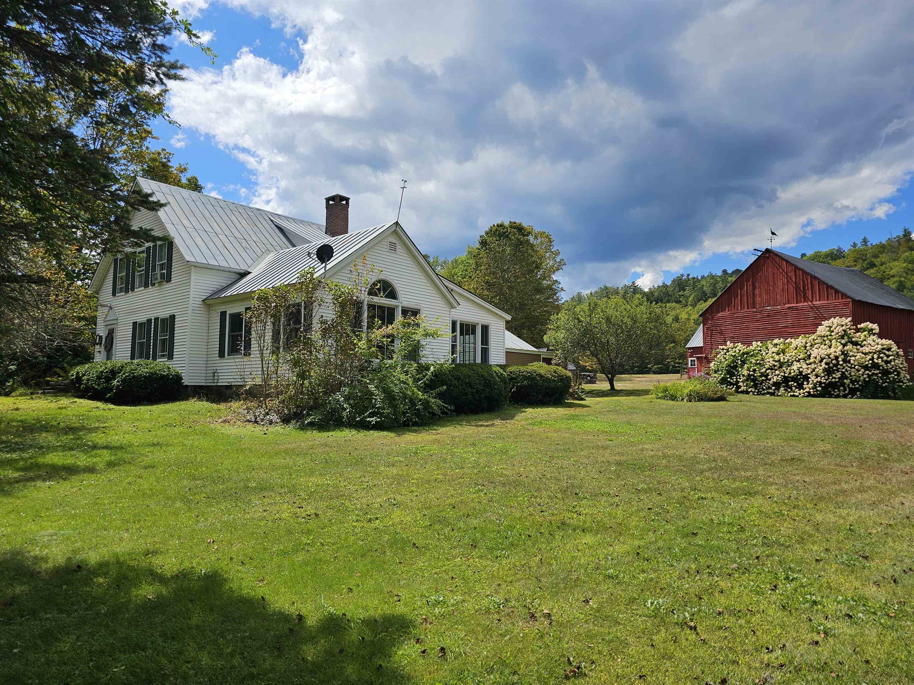
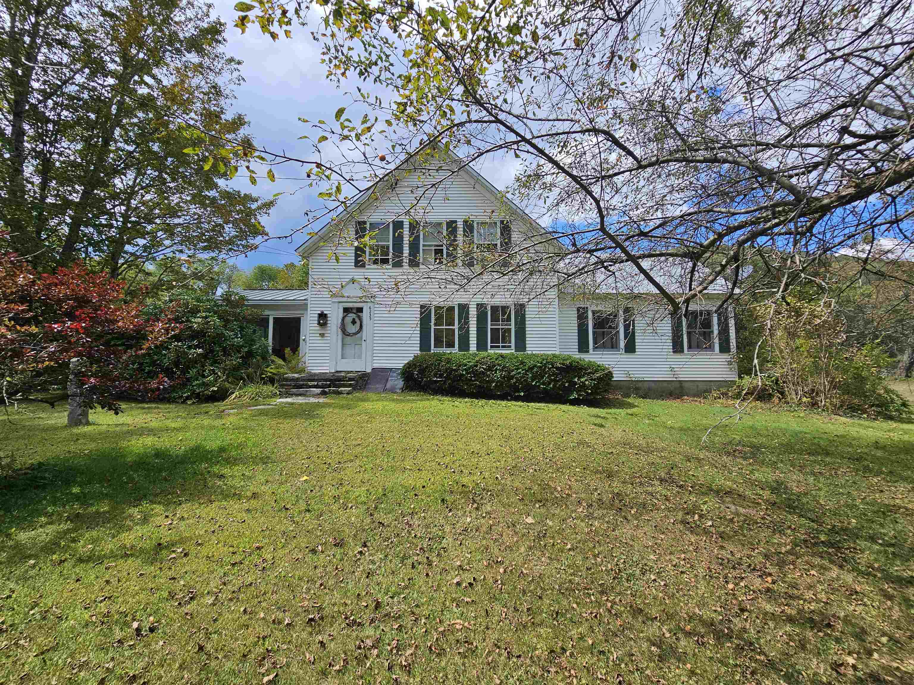
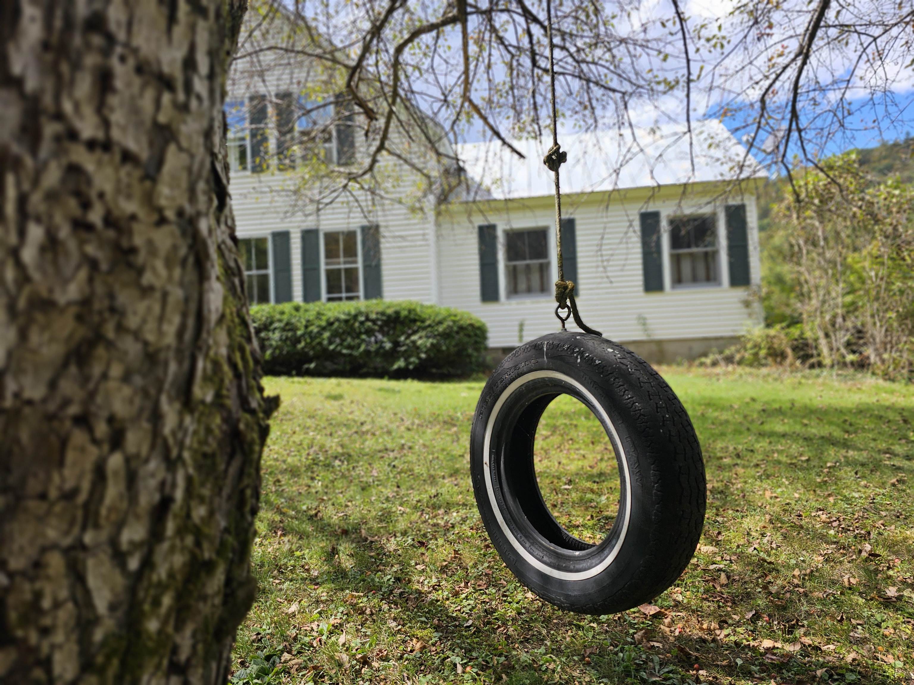
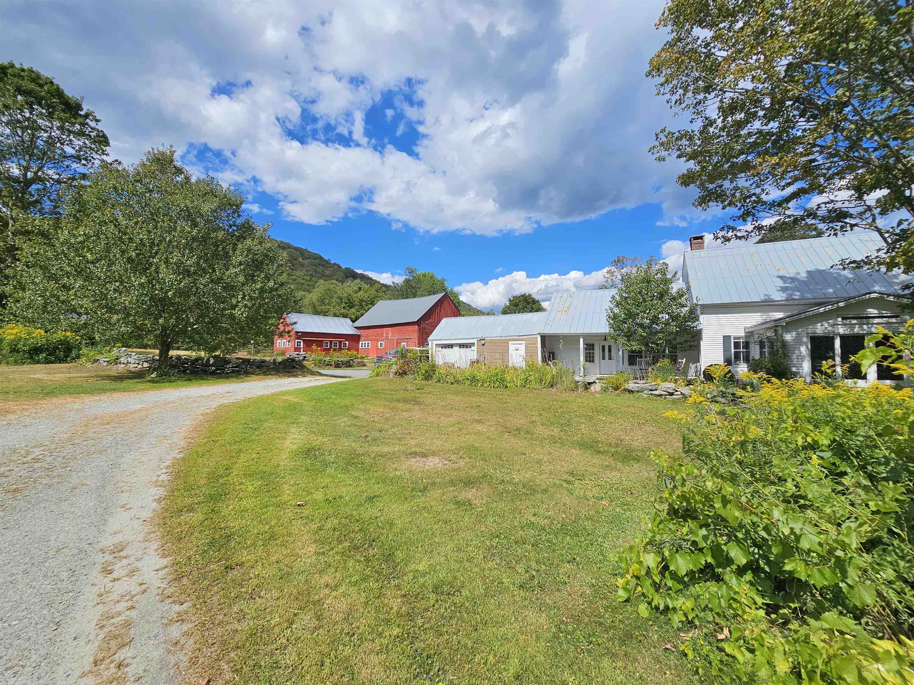
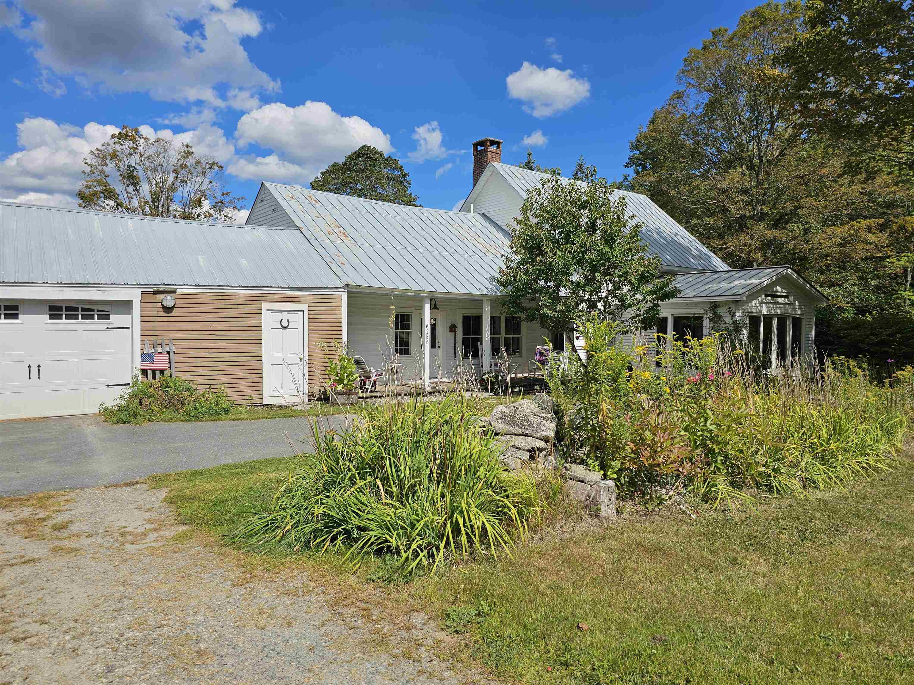
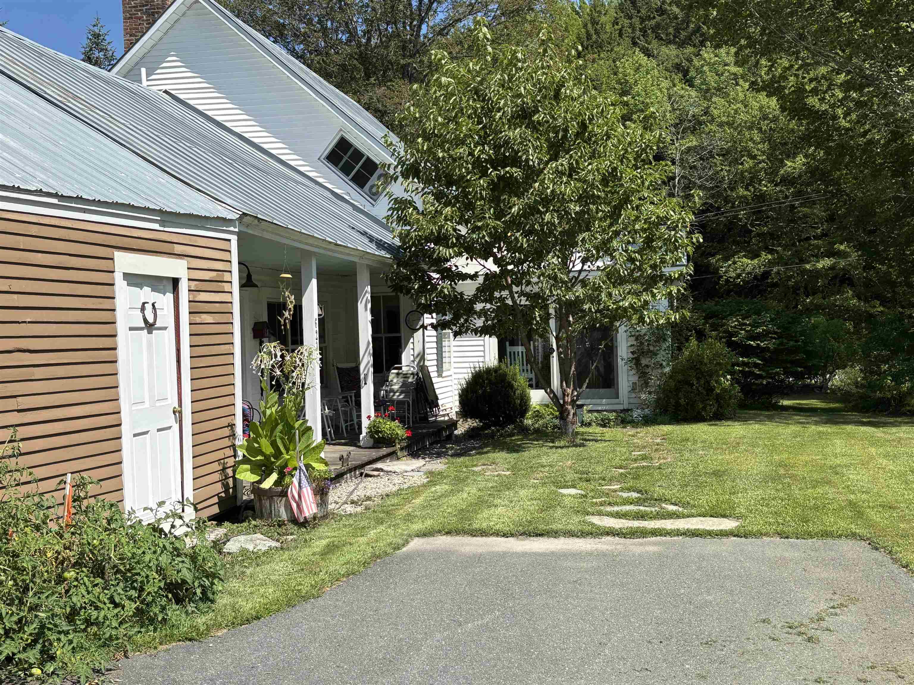
General Property Information
- Property Status:
- Active
- Price:
- $695, 000
- Assessed:
- $0
- Assessed Year:
- County:
- VT-Windham
- Acres:
- 53.50
- Property Type:
- Single Family
- Year Built:
- 1820
- Agency/Brokerage:
- Judy Dickison
Barrett and Valley Associates Inc. - Bedrooms:
- 4
- Total Baths:
- 4
- Sq. Ft. (Total):
- 3987
- Tax Year:
- 2025
- Taxes:
- $9, 448
- Association Fees:
1820 sunny farmhouse on Grafton Rd among other farms; 53 acres (14 in flat pasture) comfortable additions, energy saving updates, and long frontage on Stiles Brook. Recent first floor bedroom has handicap accessible adjoining bathroom (walk-in shower and clawfoot tub). Many windows have been replaced and full insulation added. One recent addition is the south-facing "sun room" - warm in the winter with its propane stove, and cool in summer with modern low-e glass. Large eat-in kitchen adjoins a spacious new dining room with large windows and french doors to the deck. Kitchen also opens to the living room with wood-burning fireplace. Upstairs find 3 more bedrooms, a full bath and a second 1/2 bath. Attached garage with no steps into the house. Old perennial gardens include rhubarb, blueberries, apple trees, lilacs and old roses. Antique post and barn has several old horse stalls, room for equipment and toys and workshop with hay storage overhead. Full automatic generator serves the whole property. Minutes to wonderful country hospital, pharmacy, and Grafton and Townshend Markets. Owner is a licensed Real Estate Broker and has a vested interest in the property.
Interior Features
- # Of Stories:
- 2
- Sq. Ft. (Total):
- 3987
- Sq. Ft. (Above Ground):
- 3987
- Sq. Ft. (Below Ground):
- 0
- Sq. Ft. Unfinished:
- 806
- Rooms:
- 9
- Bedrooms:
- 4
- Baths:
- 4
- Interior Desc:
- Attic with Hatch/Skuttle, Ceiling Fan, Dining Area, Fireplace Screens/Equip, Wood Fireplace, 1 Fireplace, Kitchen/Family, Primary BR w/ BA, Indoor Storage, Walk-in Closet, Walk-in Pantry, 1st Floor Laundry
- Appliances Included:
- Dishwasher, Disposal, Dryer, Range Hood, Freezer, Microwave, Gas Range, Refrigerator, Washer, Propane Water Heater, Owned Water Heater, Separate Water Heater, Tank Water Heater
- Flooring:
- Softwood, Tile
- Heating Cooling Fuel:
- Water Heater:
- Basement Desc:
- Bulkhead, Dirt Floor, Gravel, Insulated, Partial, Interior Stairs, Sump Pump, Unfinished, Interior Access, Exterior Access, Basement Stairs
Exterior Features
- Style of Residence:
- Historic Vintage
- House Color:
- White
- Time Share:
- No
- Resort:
- No
- Exterior Desc:
- Exterior Details:
- Barn, Building, Deck, Outbuilding, Porch, Covered Porch, Enclosed Porch, Window Screens, Double Pane Window(s), Low E Window(s), Storm Window(s), Handicap Modified, Heated Porch
- Amenities/Services:
- Land Desc.:
- Agricultural, Corner, Country Setting, Horse/Animal Farm, Field/Pasture, River, River Frontage, Rolling, Stream, Timber, Wooded, Near Snowmobile Trails, Rural
- Suitable Land Usage:
- Agriculture, Farm, Horse/Animal Farm, Field/Pasture, Mixed Use, Residential, Tillable, Timber, Woodland
- Roof Desc.:
- Metal, Standing Seam
- Driveway Desc.:
- Crushed Stone, Paved
- Foundation Desc.:
- Fieldstone
- Sewer Desc.:
- 1000 Gallon, Conventional Leach Field, Existing Leach Field, On-Site Septic Exists
- Garage/Parking:
- Yes
- Garage Spaces:
- 1
- Road Frontage:
- 1210
Other Information
- List Date:
- 2025-09-04
- Last Updated:


