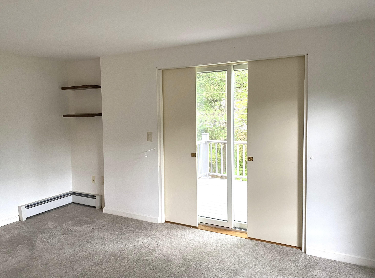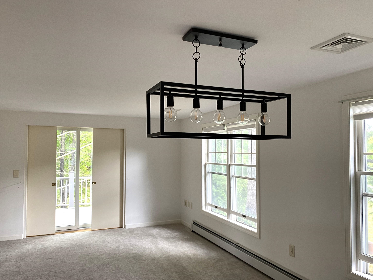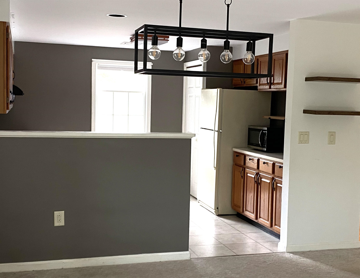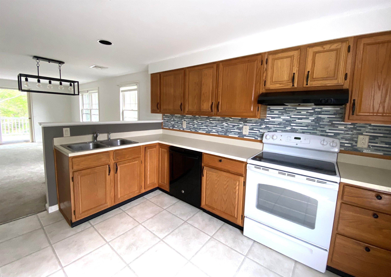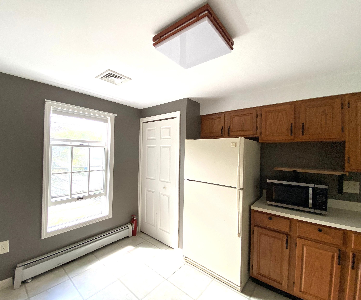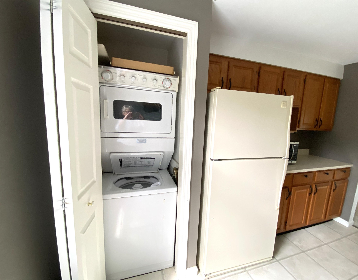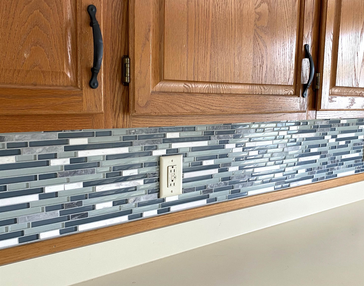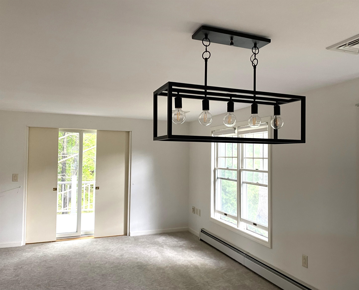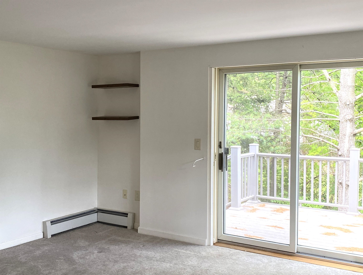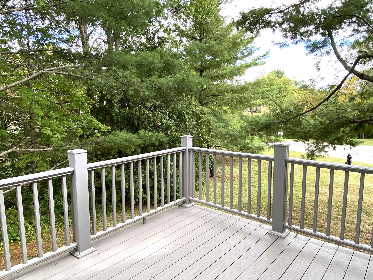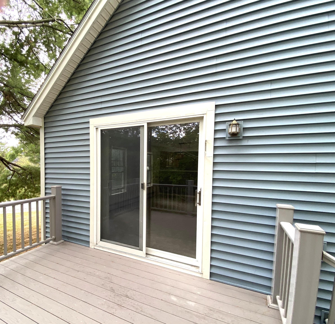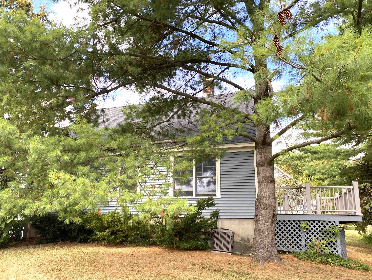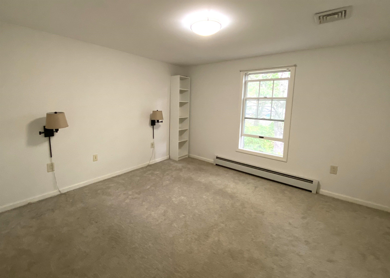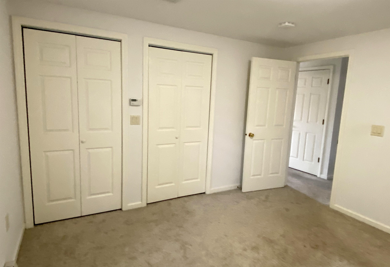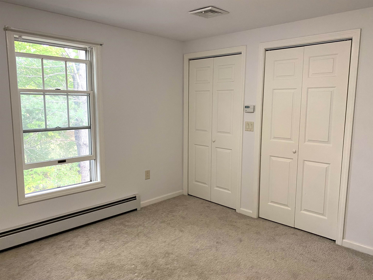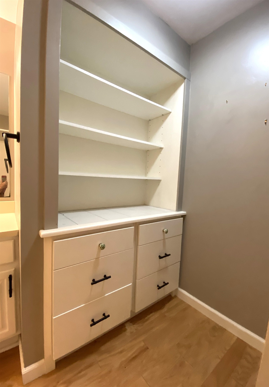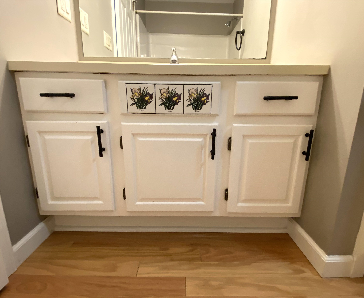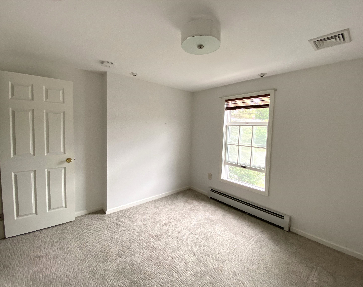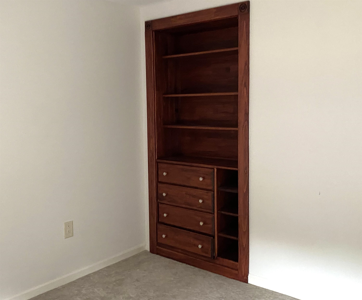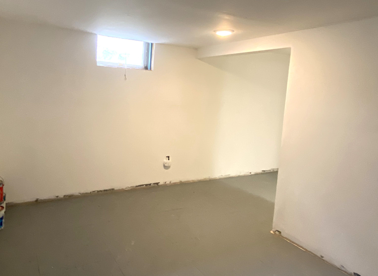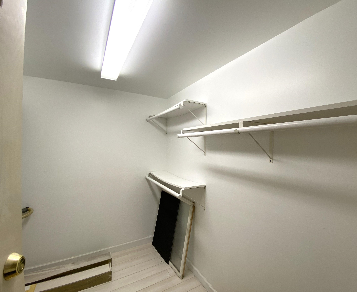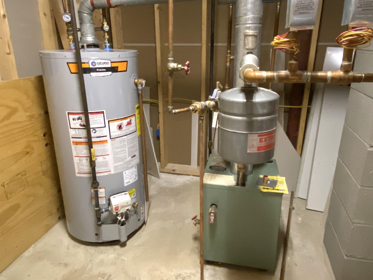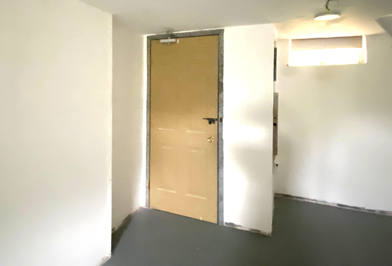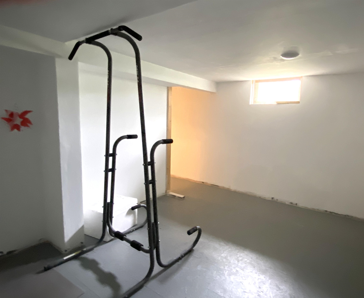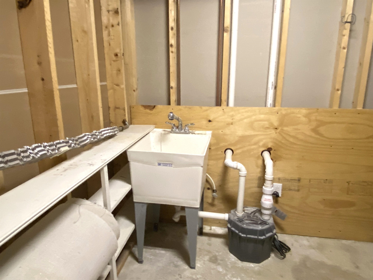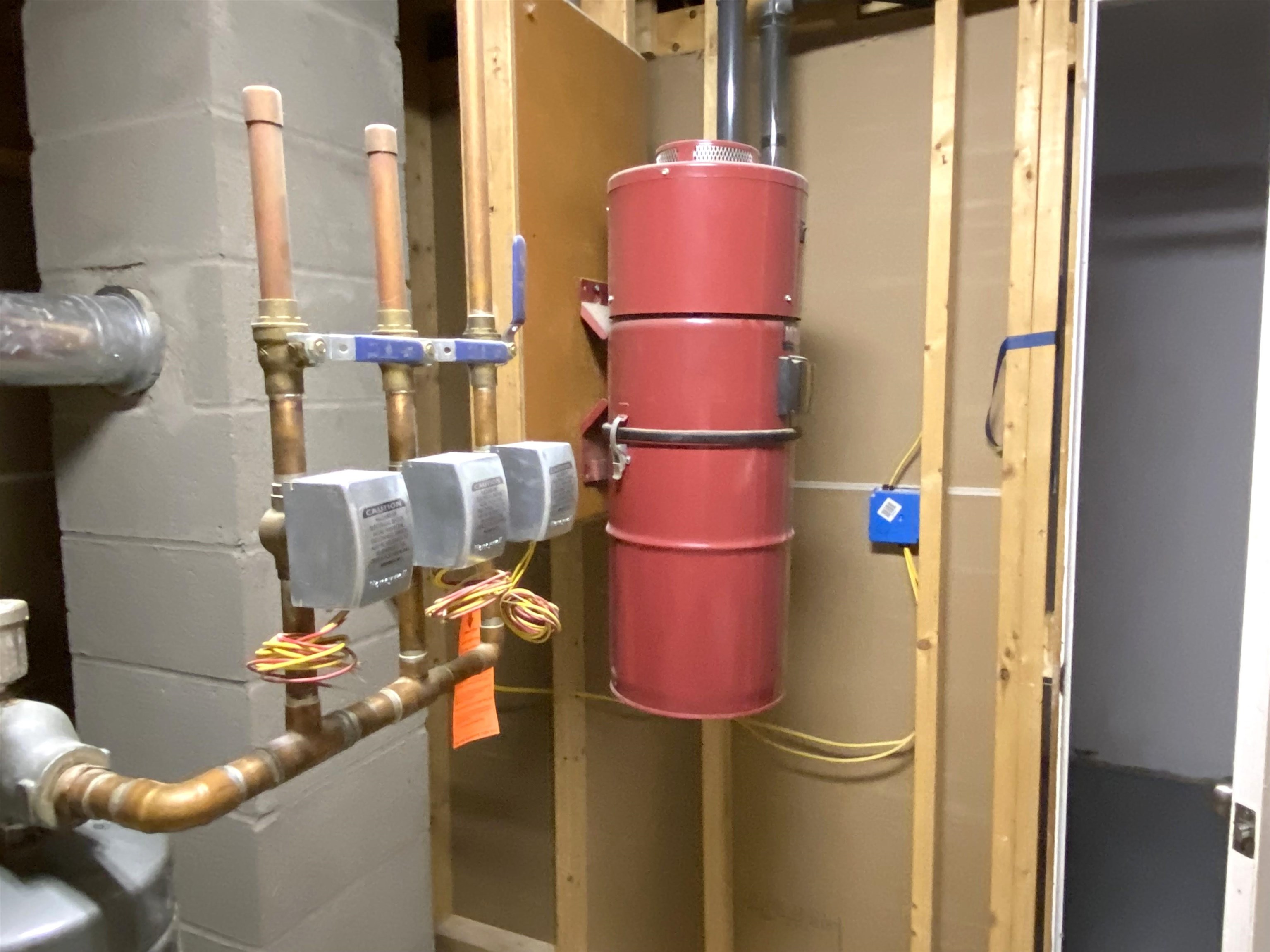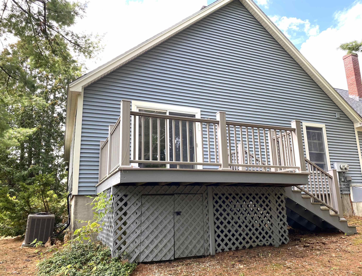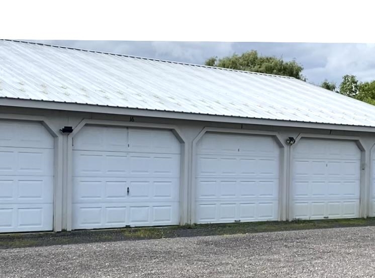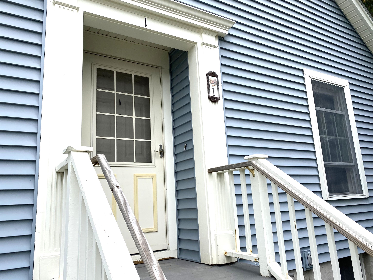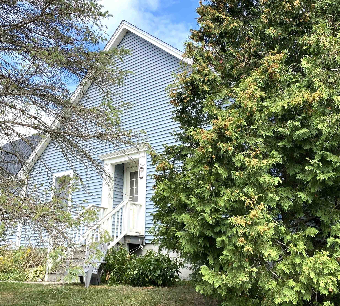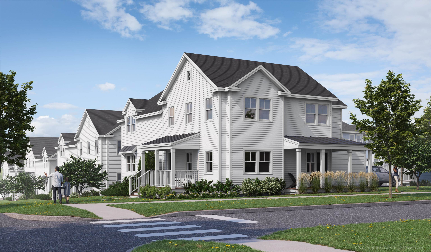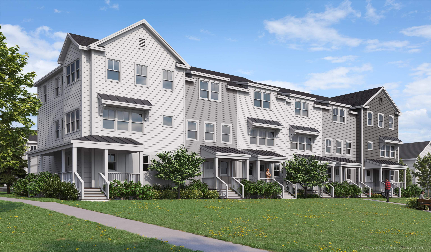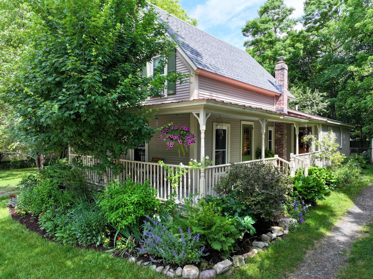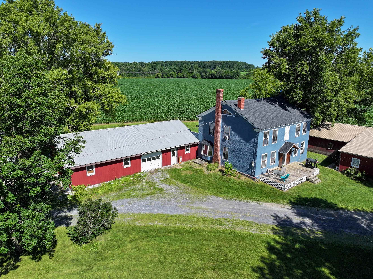1 of 36
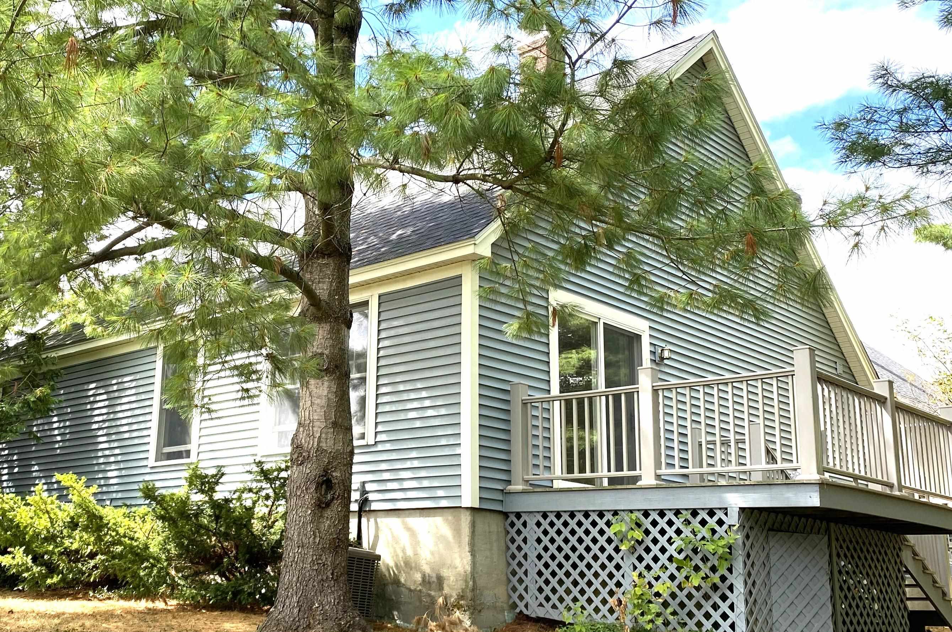
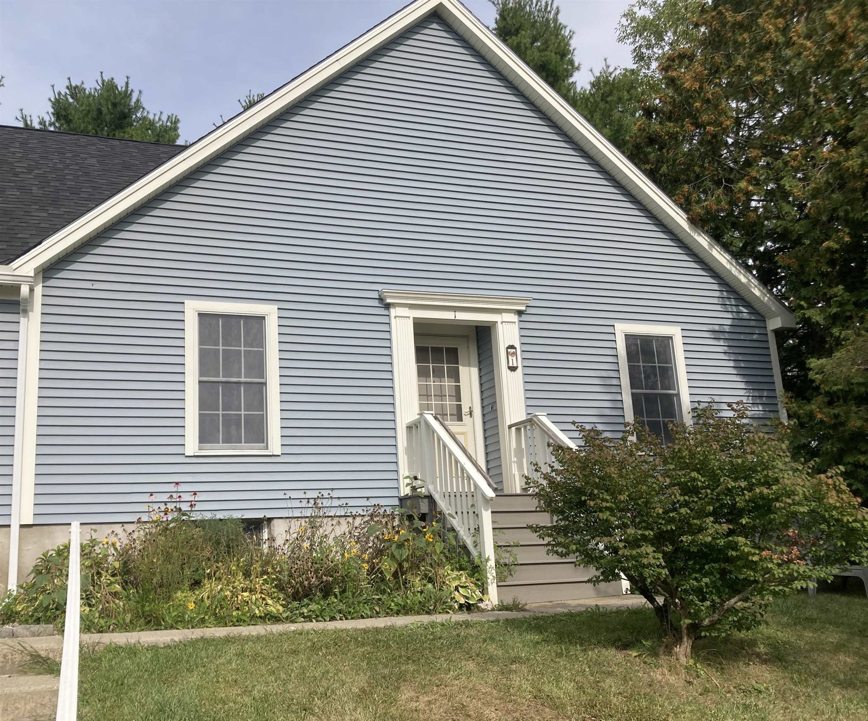
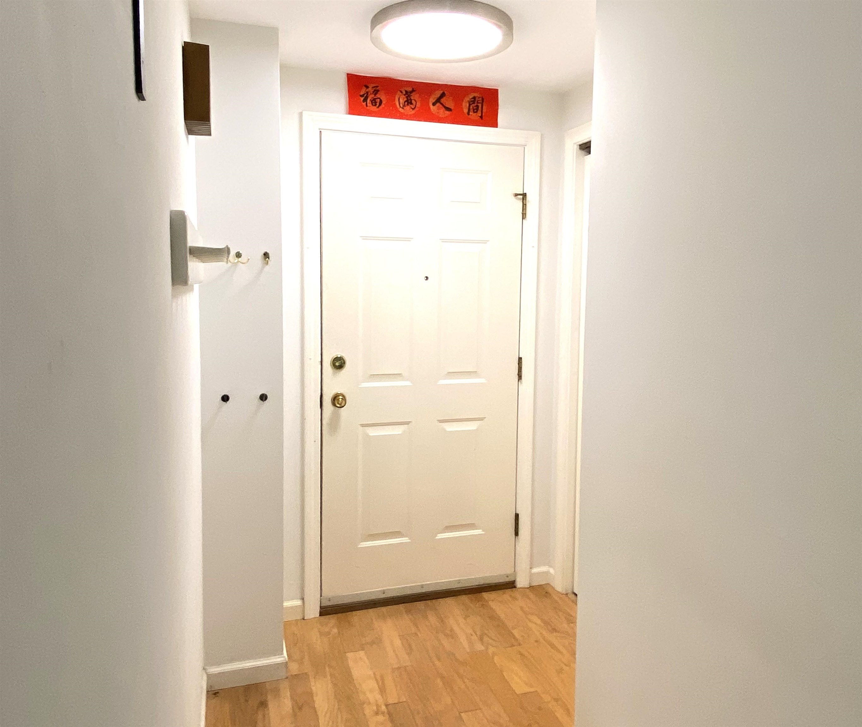
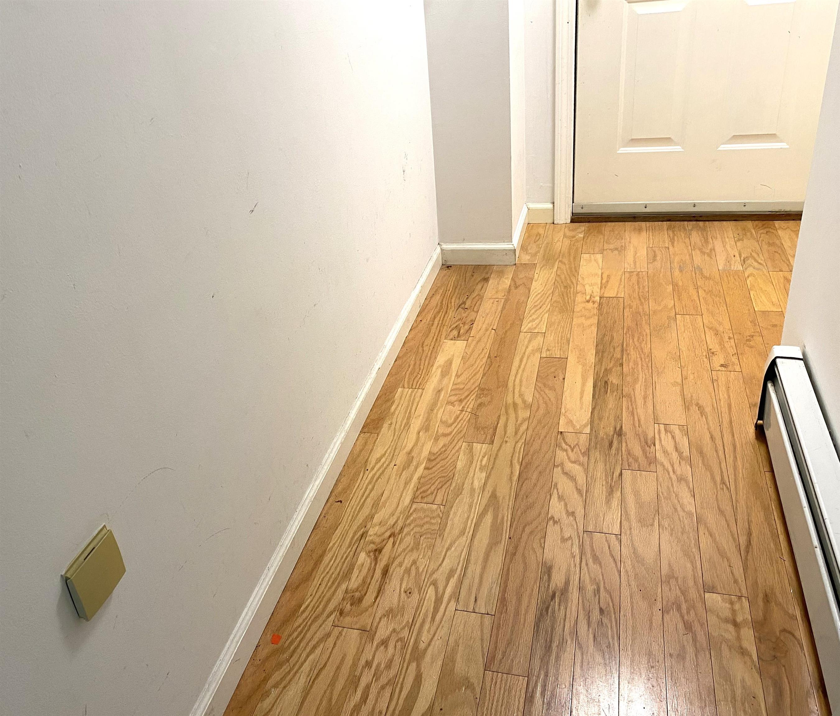
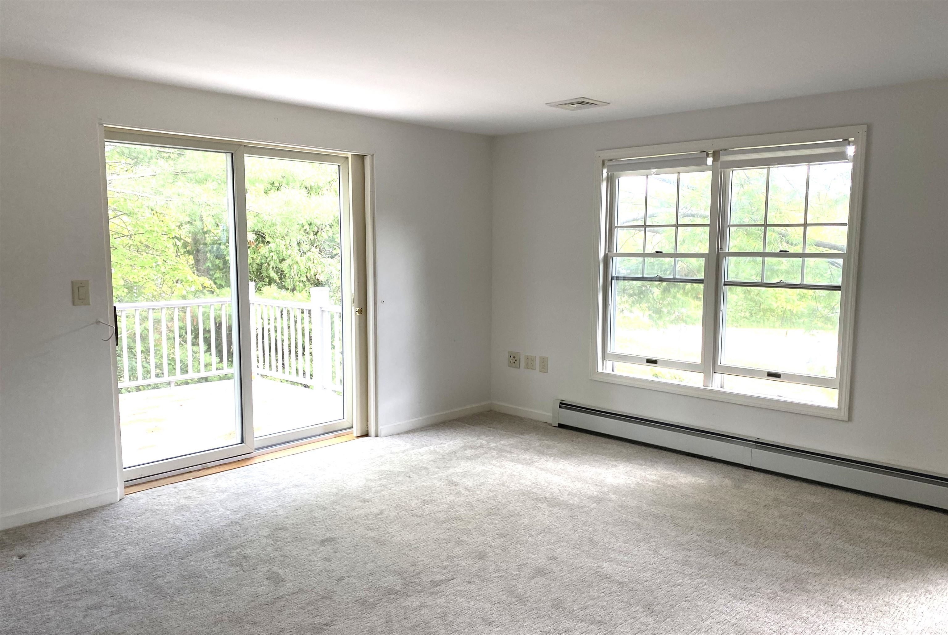
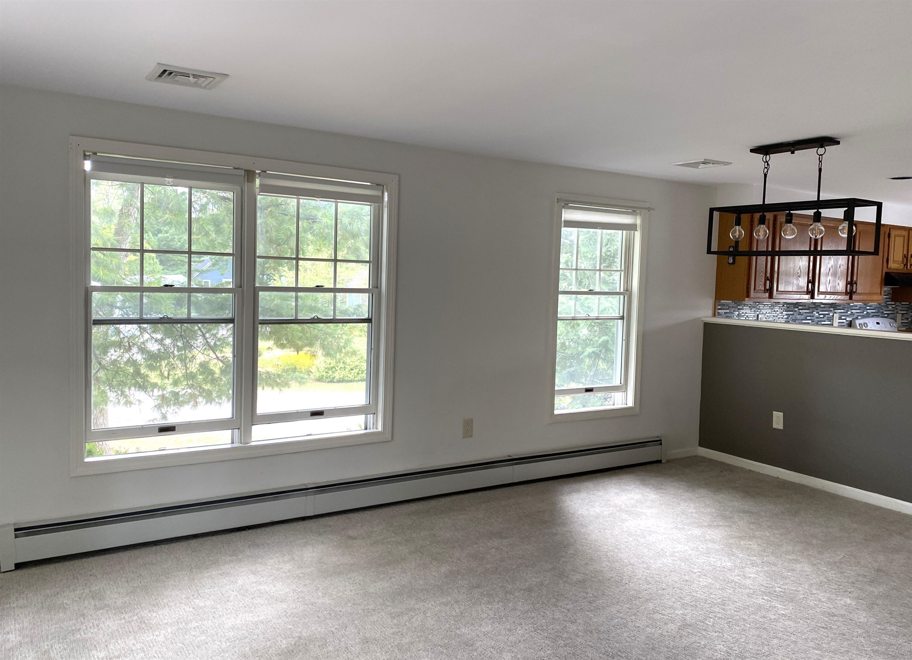
General Property Information
- Property Status:
- Active Under Contract
- Price:
- $379, 000
- Assessed:
- $0
- Assessed Year:
- County:
- VT-Addison
- Acres:
- 5.70
- Property Type:
- Condo
- Year Built:
- 1988
- Agency/Brokerage:
- Susan Mackey
BHHS Vermont Realty Group/Waterbury - Bedrooms:
- 2
- Total Baths:
- 1
- Sq. Ft. (Total):
- 1008
- Tax Year:
- 2025
- Taxes:
- $5, 458
- Association Fees:
LIGHT & BRIGHT SINGLE LEVEL END UNIT IN A DESIRABLE MIDDLEBURY CONDOMINIUM NEIGHBORHOOD! Inviting spacious first floor end unit combines a generous kitchen, with lots of counter and cupboards, with the open sunlit living/dining room. Sliders, with interior pocket doors, open to a pleasant deck. Perfect for that morning cup of coffee or grilling dinner. Two first floor bedrooms, large bath, first floor laundry nook, and full basement create easy living. Central air, central vac and a one car garage round out the package. The partially finished basement with walls already sheet rocked lends itself to completing the project of your choice - office, rec room, exercise room, studio. Lots of storage space. This tucked-away location is convenient to all Middlebury has to offer - shops, restaurants, the arts, recreation, schools, hospital. EASY COMFORTABLE LIVING!
Interior Features
- # Of Stories:
- 1
- Sq. Ft. (Total):
- 1008
- Sq. Ft. (Above Ground):
- 1008
- Sq. Ft. (Below Ground):
- 0
- Sq. Ft. Unfinished:
- 1008
- Rooms:
- 4
- Bedrooms:
- 2
- Baths:
- 1
- Interior Desc:
- Central Vacuum, Dining Area, Laundry Hook-ups, Living/Dining, Natural Light, 1st Floor Laundry
- Appliances Included:
- Dishwasher, Dryer, Range Hood, Microwave, Electric Range, Refrigerator, Washer, Propane Water Heater, Owned Water Heater
- Flooring:
- Carpet, Laminate, Vinyl
- Heating Cooling Fuel:
- Water Heater:
- Basement Desc:
- Bulkhead, Concrete, Full, Partially Finished, Exterior Stairs, Interior Stairs, Exterior Access
Exterior Features
- Style of Residence:
- End Unit, New Englander, Single Level
- House Color:
- Blue
- Time Share:
- No
- Resort:
- Exterior Desc:
- Exterior Details:
- Deck
- Amenities/Services:
- Land Desc.:
- Landscaped, Near Paths, Near Shopping, Near School(s)
- Suitable Land Usage:
- Roof Desc.:
- Asphalt Shingle
- Driveway Desc.:
- Common/Shared, Gravel
- Foundation Desc.:
- Concrete
- Sewer Desc.:
- Public
- Garage/Parking:
- Yes
- Garage Spaces:
- 1
- Road Frontage:
- 0
Other Information
- List Date:
- 2025-08-28
- Last Updated:


