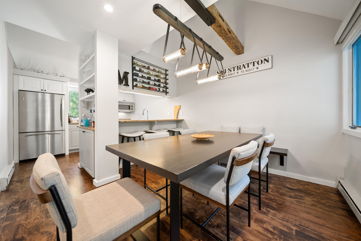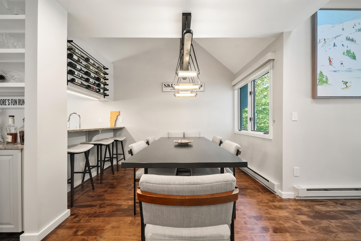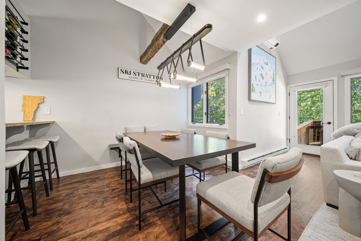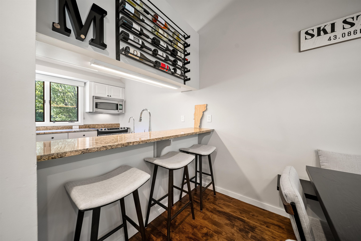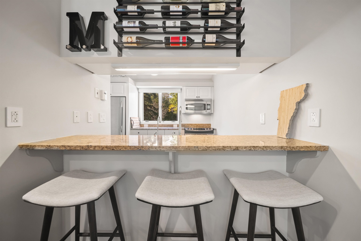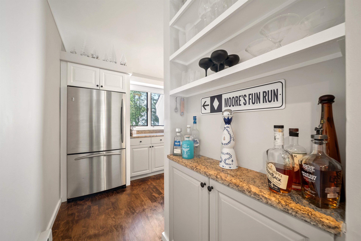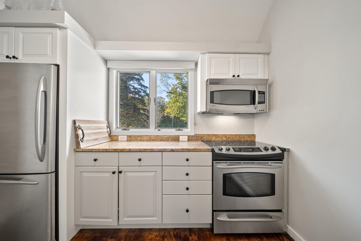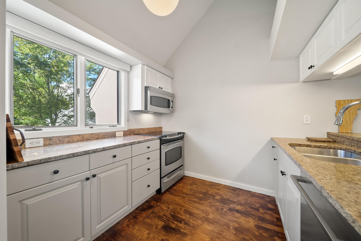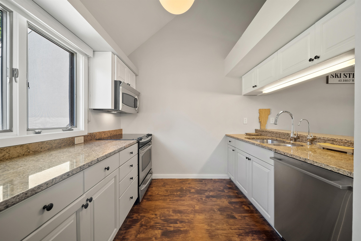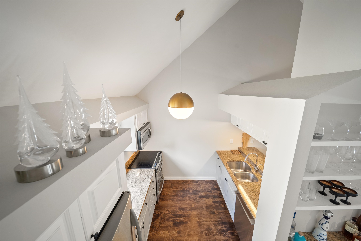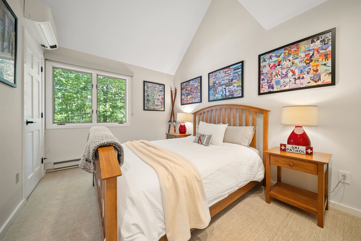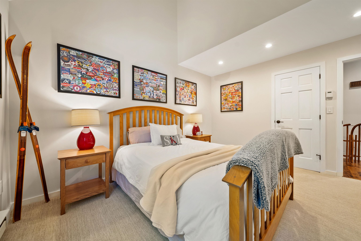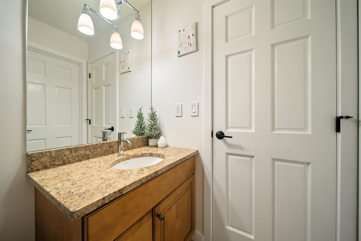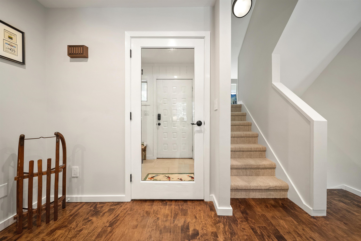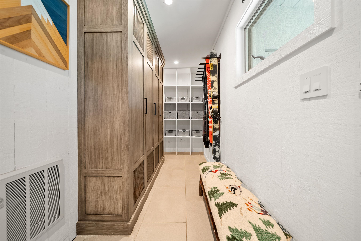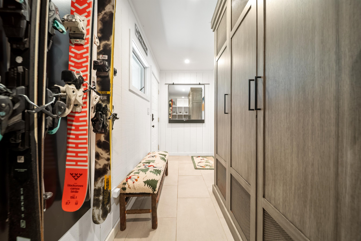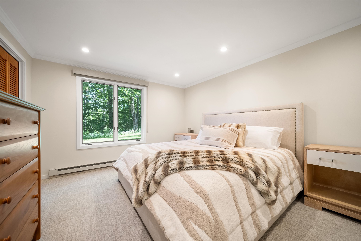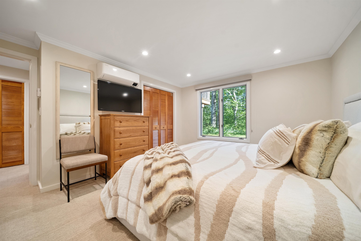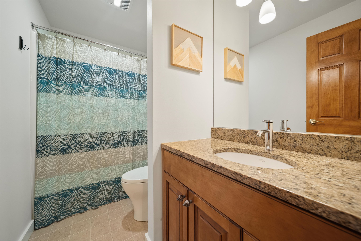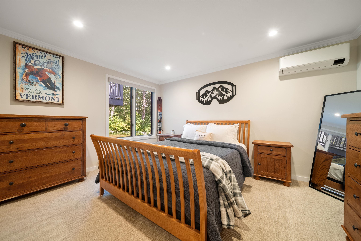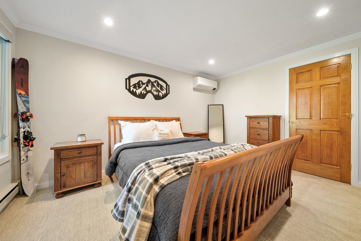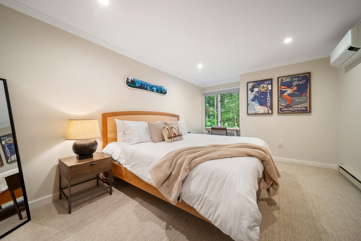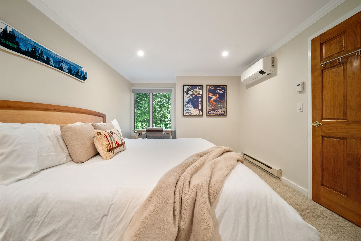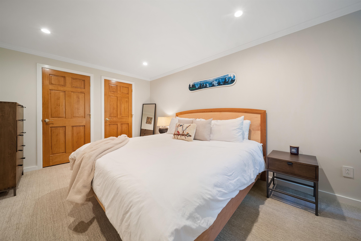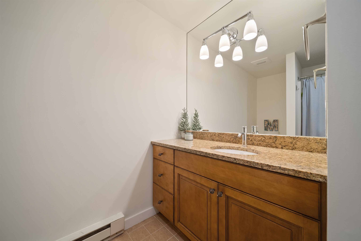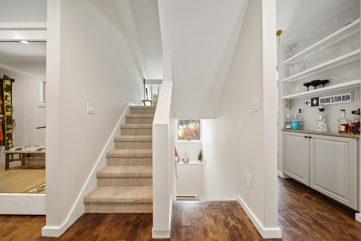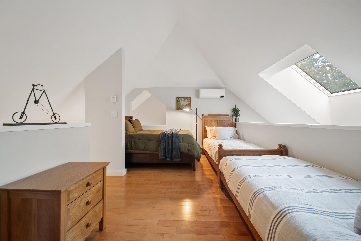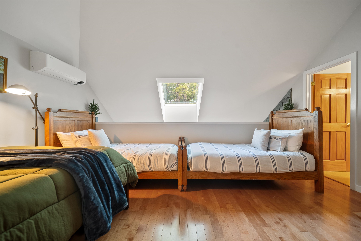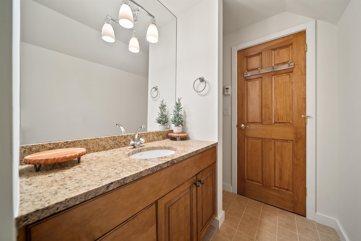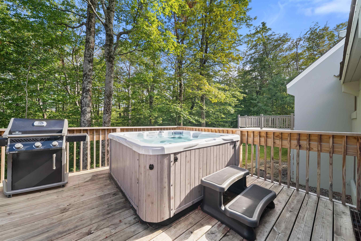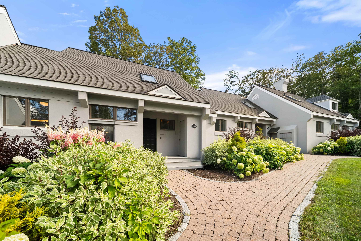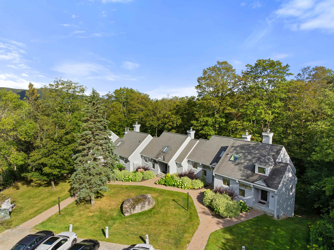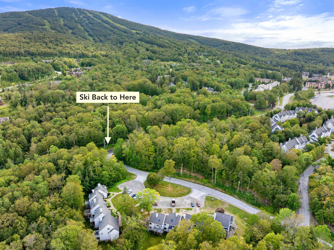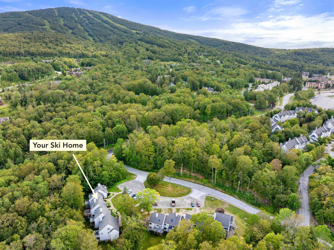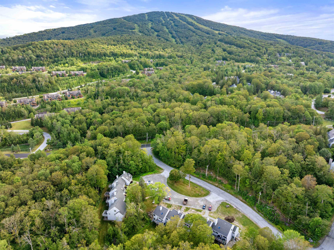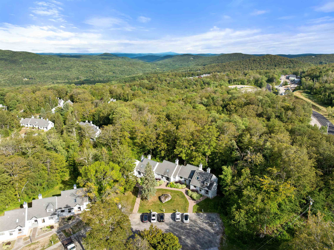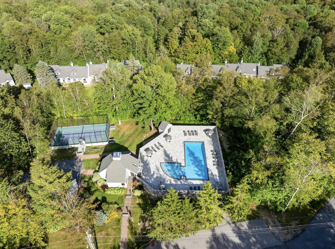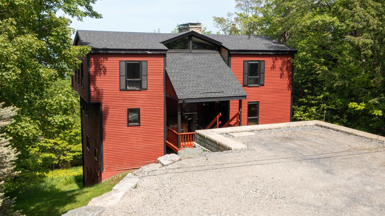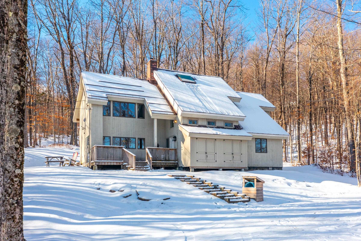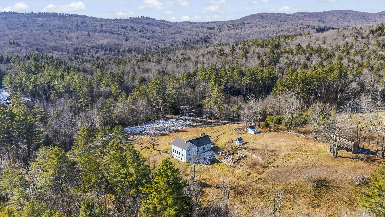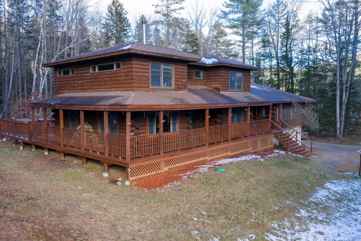1 of 43
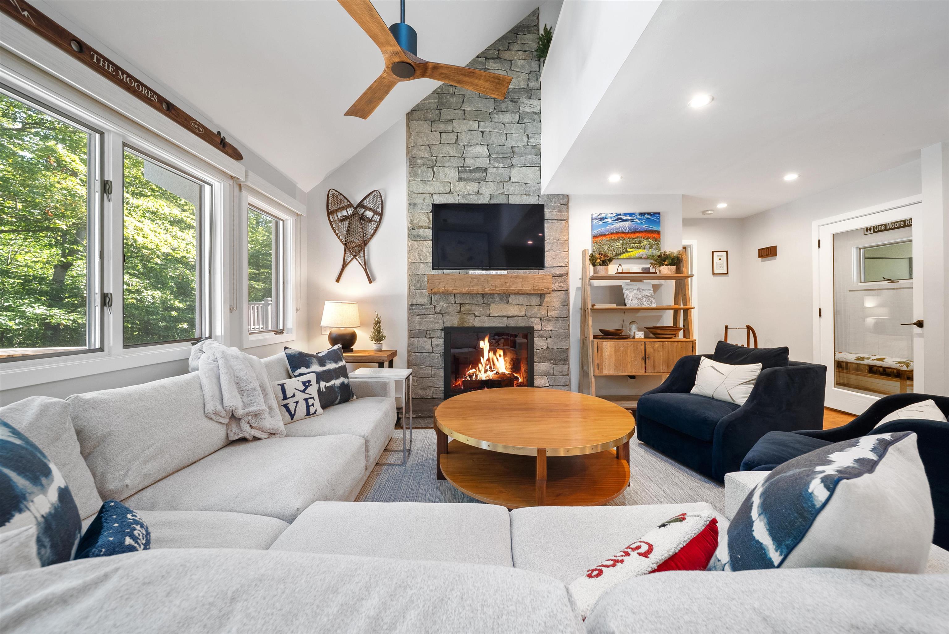
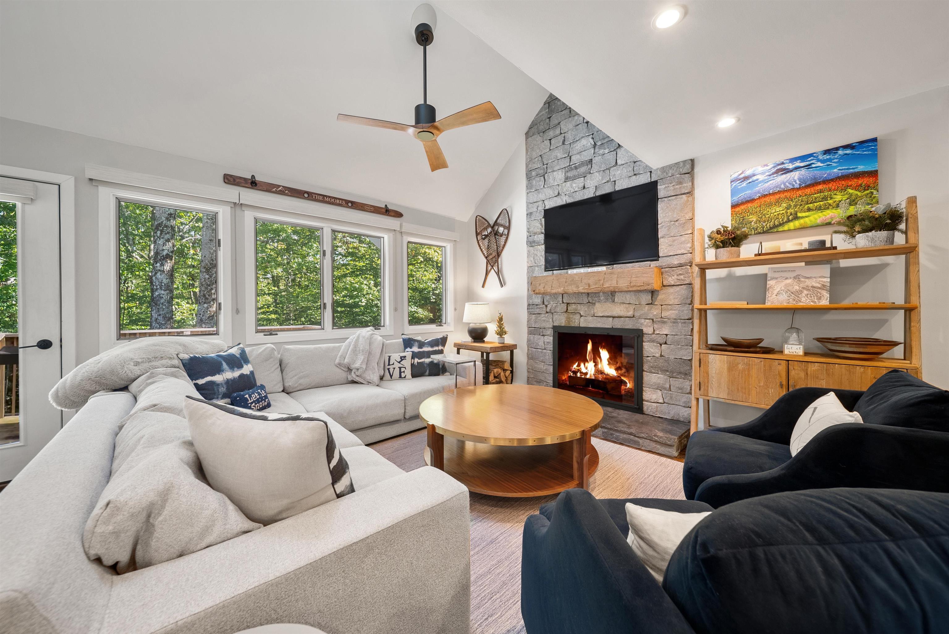
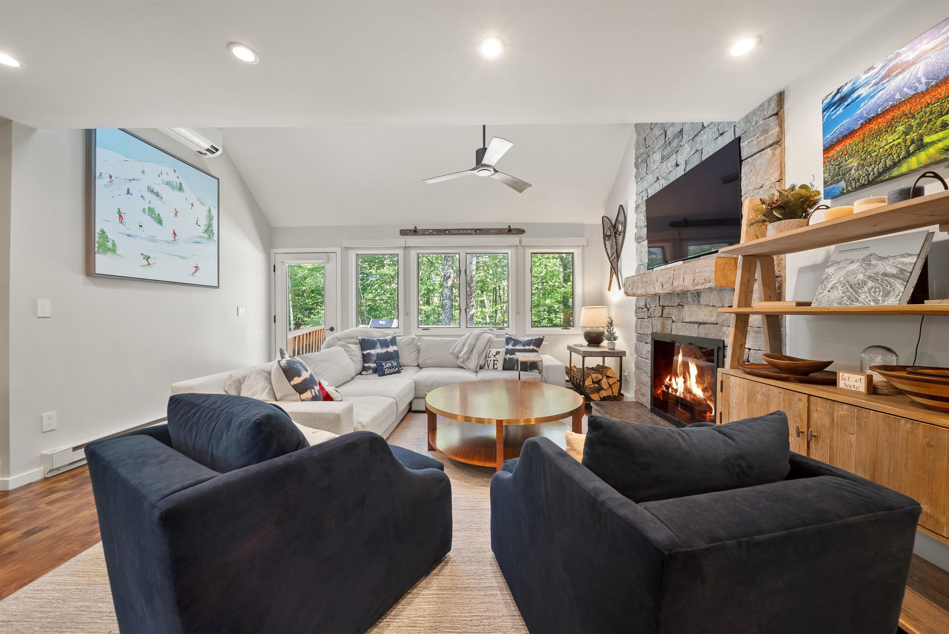
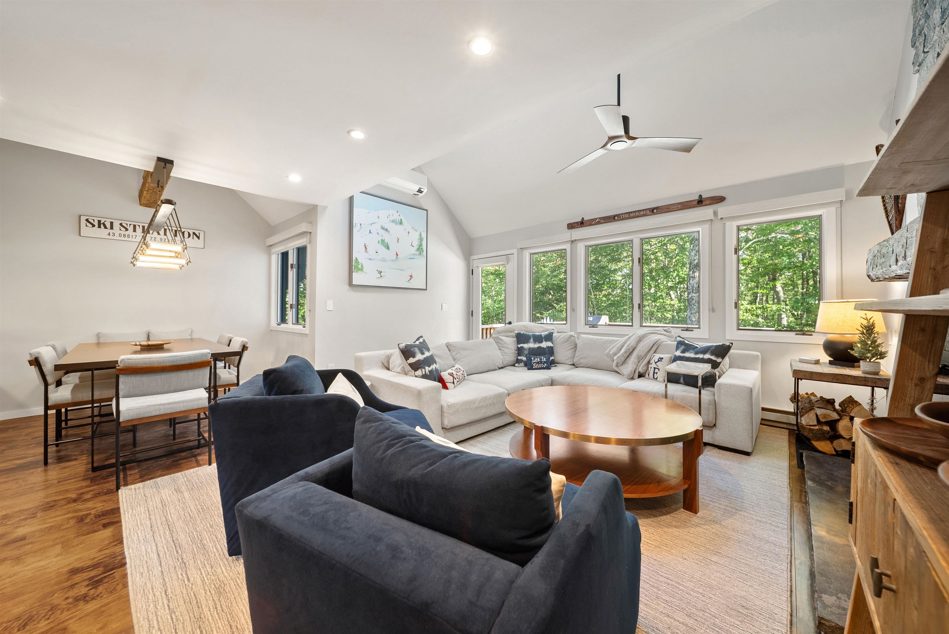
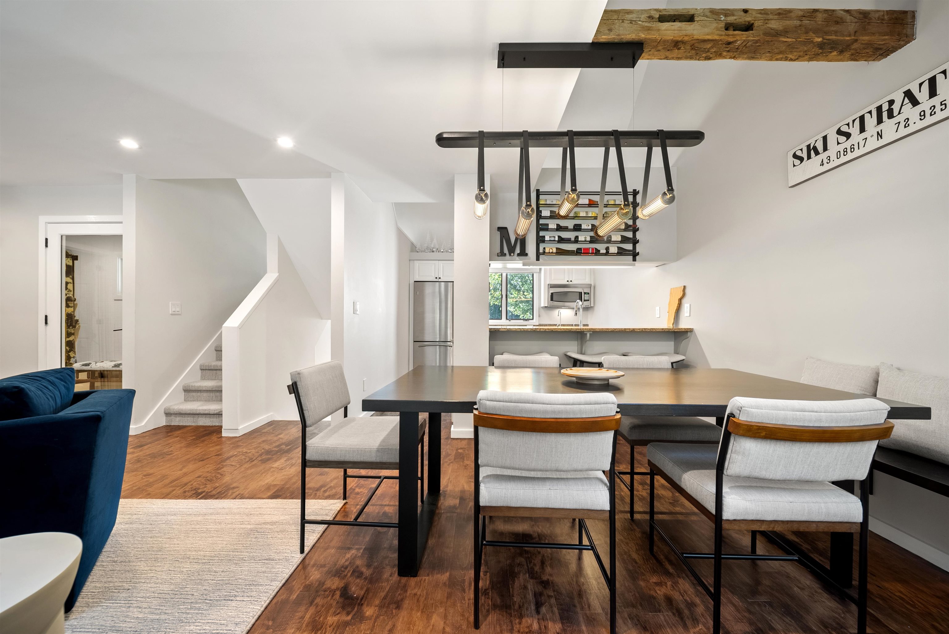
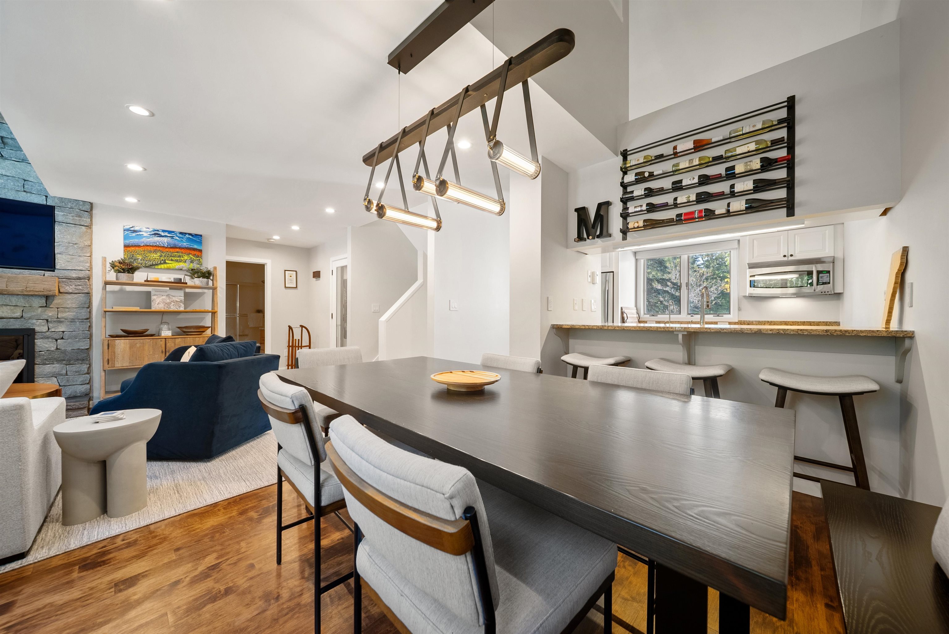
General Property Information
- Property Status:
- Active
- Price:
- $890, 000
- Unit Number
- 103
- Assessed:
- $0
- Assessed Year:
- County:
- VT-Windham
- Acres:
- 0.00
- Property Type:
- Condo
- Year Built:
- 1979
- Agency/Brokerage:
- Cheyanne Pugliese
The Haven Group - Bedrooms:
- 5
- Total Baths:
- 4
- Sq. Ft. (Total):
- 2238
- Tax Year:
- 2024
- Taxes:
- $7, 142
- Association Fees:
Rare 5BR/4BA Stratton Townhome | Ski-Back Access | Designer Furnished | Spacious, fully renovated 5-bedroom, 4-bath townhome at Stratton with ski-back access. Professionally designed and furnished by ACK Design, this move-in-ready home blends mountain charm with modern finishes. The main level features hardwood floors, a stunning floor-to-ceiling stone fireplace, and a granite kitchen with breakfast bar. Three levels of living include an en suite bedroom on each, offering comfort and flexibility for family and guests. Stay comfortable year-round with new mini-split systems in the living area and all bedrooms for efficient, customizable heating and cooling. Enjoy high-end upgrades like stone vanities, tiled baths, solid wood doors, and updated appliances. A dedicated ski room with custom lockers and ample storage keeps gear organized and out of the way. Step onto the deck to relax in your private hot tub surrounded by serene woodland views. In summer, enjoy access to the pool, paddle tennis, and clubhouse. In winter, hop on the shuttle at your door—or ski back via trails just across the street. An active Stratton Sports Center bond is in place and transferable with buyer-paid fee, offering access to premium fitness and recreation. This turnkey property offers rare space, comfort, and location—perfect for all-season Stratton living.
Interior Features
- # Of Stories:
- 3
- Sq. Ft. (Total):
- 2238
- Sq. Ft. (Above Ground):
- 1343
- Sq. Ft. (Below Ground):
- 895
- Sq. Ft. Unfinished:
- 0
- Rooms:
- 7
- Bedrooms:
- 5
- Baths:
- 4
- Interior Desc:
- Appliances Included:
- Flooring:
- Heating Cooling Fuel:
- Water Heater:
- Basement Desc:
Exterior Features
- Style of Residence:
- Contemporary
- House Color:
- Time Share:
- No
- Resort:
- Exterior Desc:
- Exterior Details:
- Amenities/Services:
- Land Desc.:
- Trail/Near Trail, Near Skiing
- Suitable Land Usage:
- Roof Desc.:
- Shingle
- Driveway Desc.:
- Common/Shared
- Foundation Desc.:
- Concrete
- Sewer Desc.:
- Community
- Garage/Parking:
- No
- Garage Spaces:
- 0
- Road Frontage:
- 0
Other Information
- List Date:
- 2025-08-29
- Last Updated:


