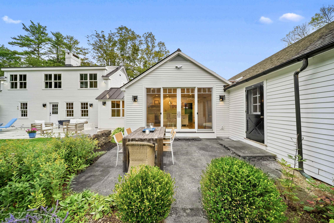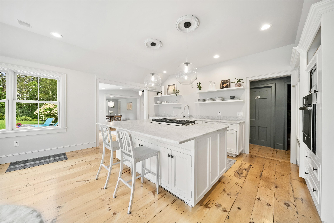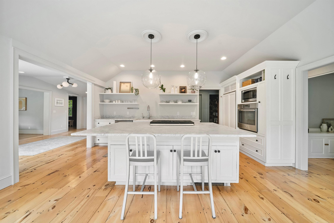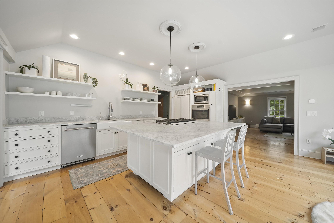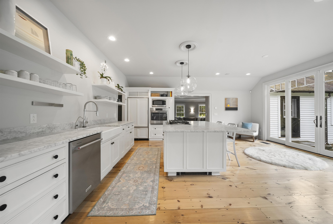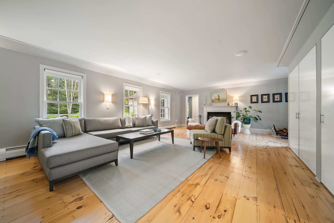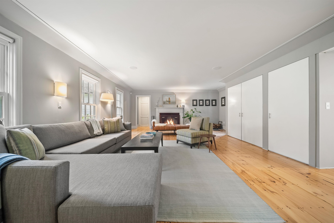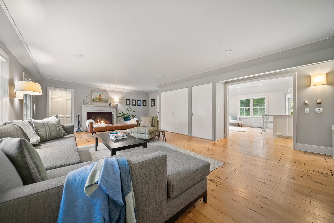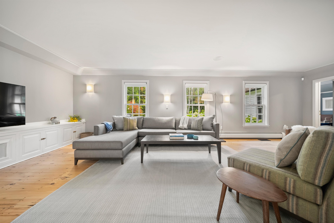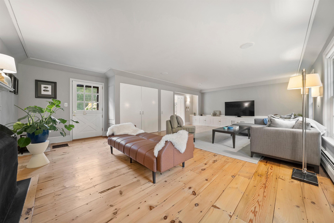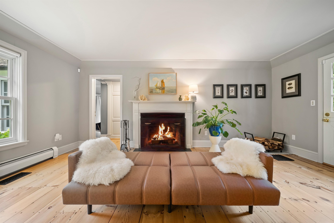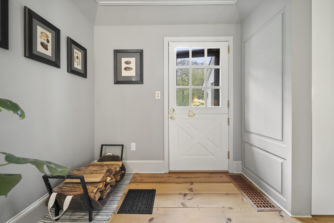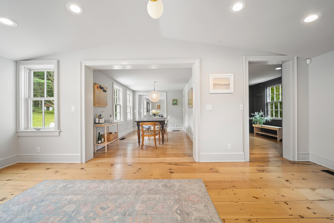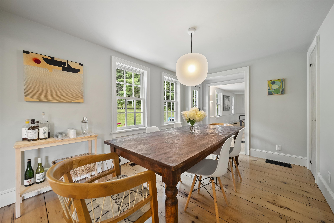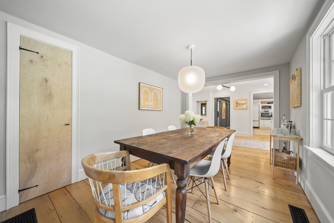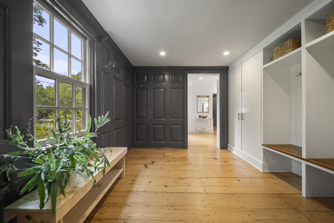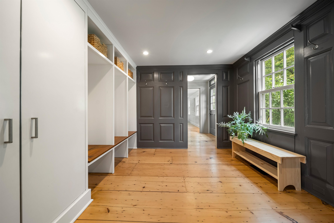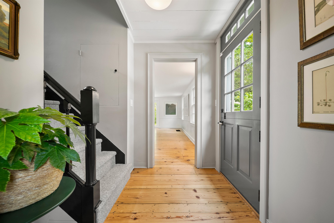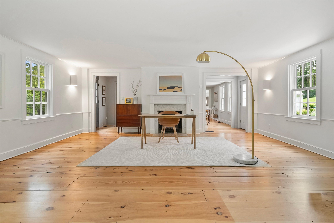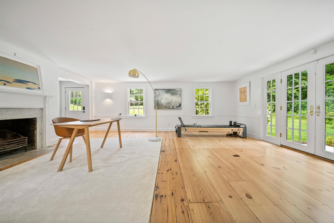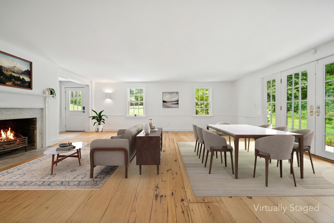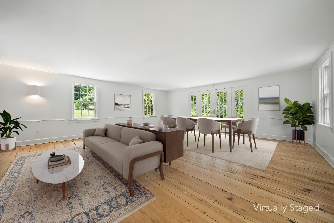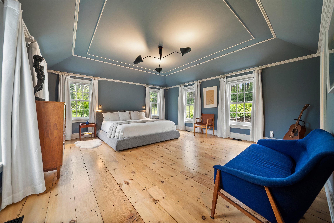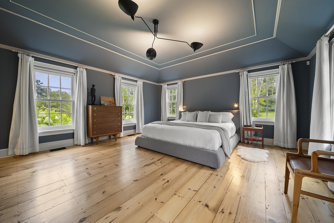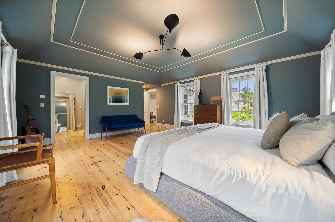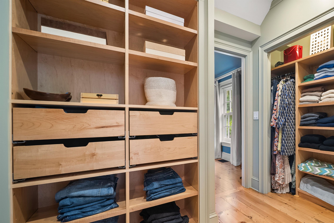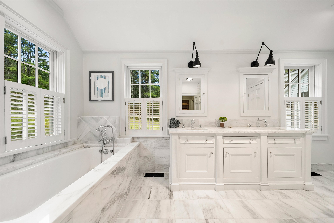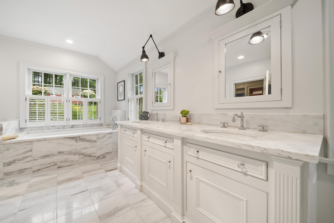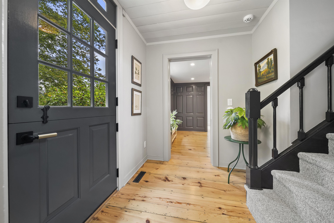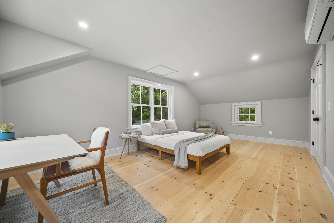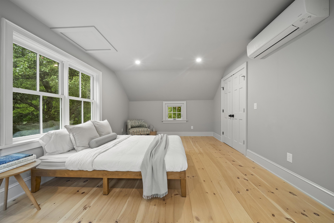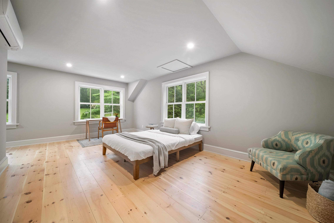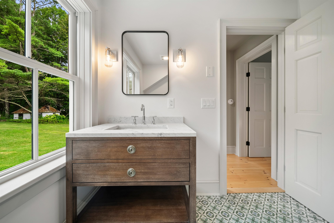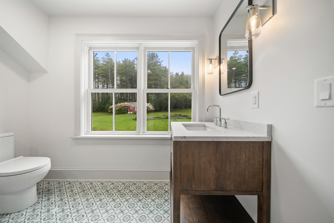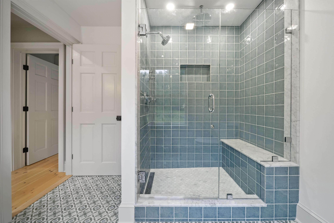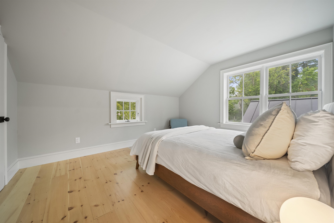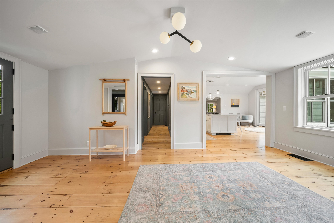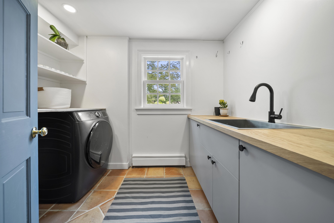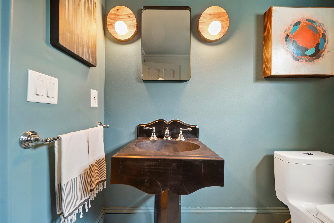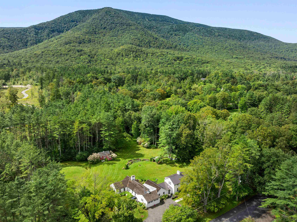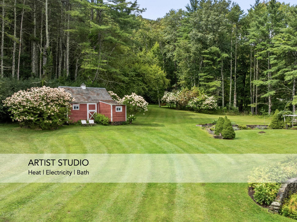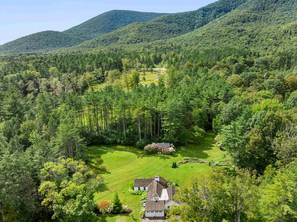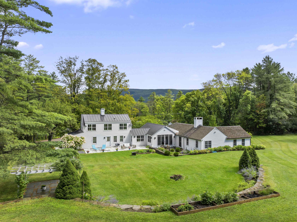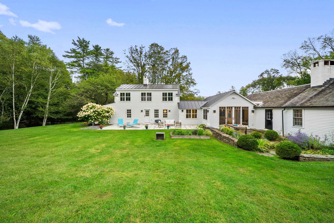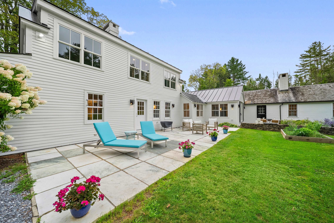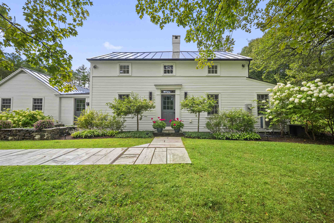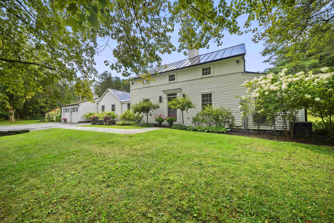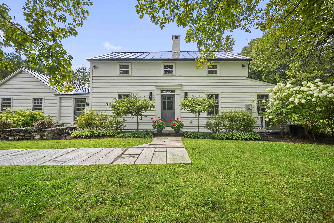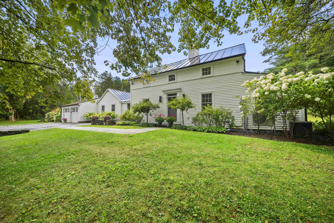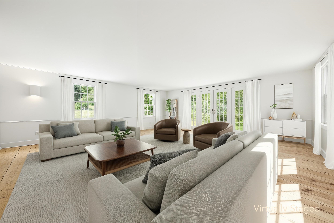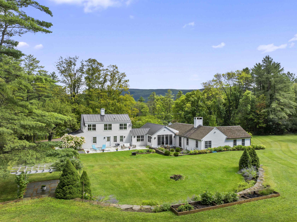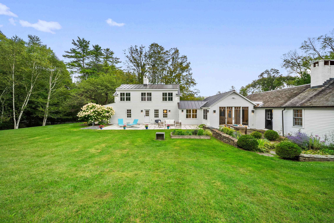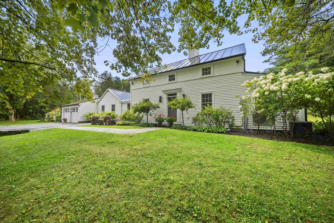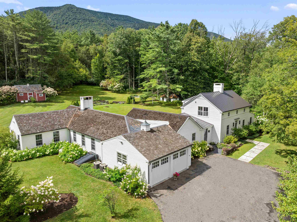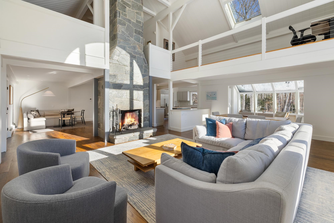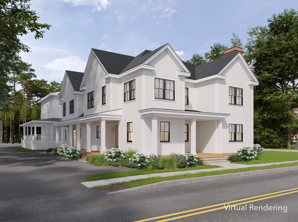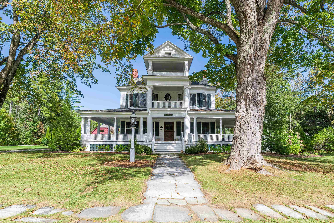1 of 60
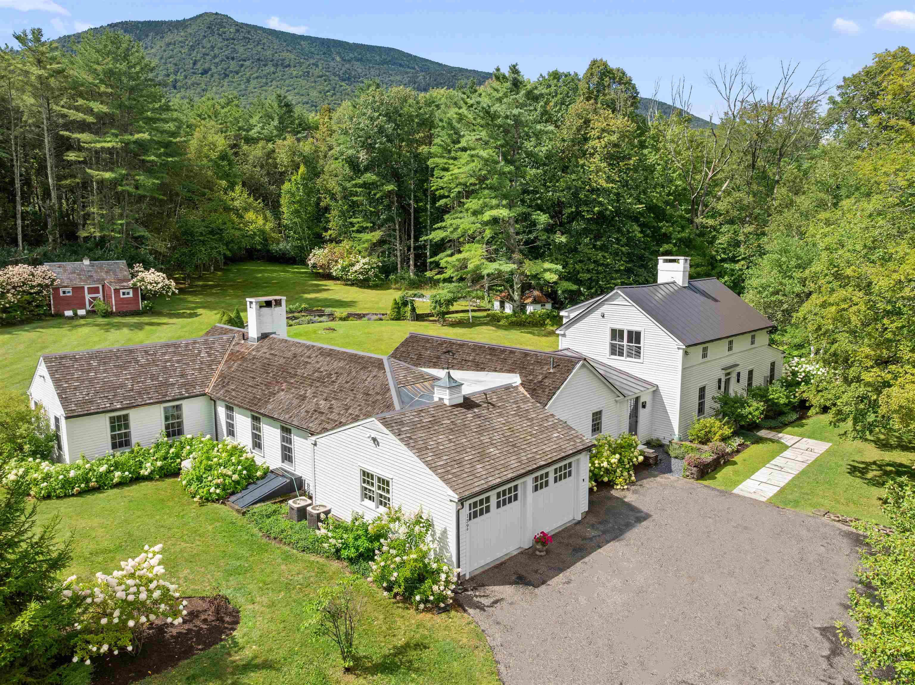
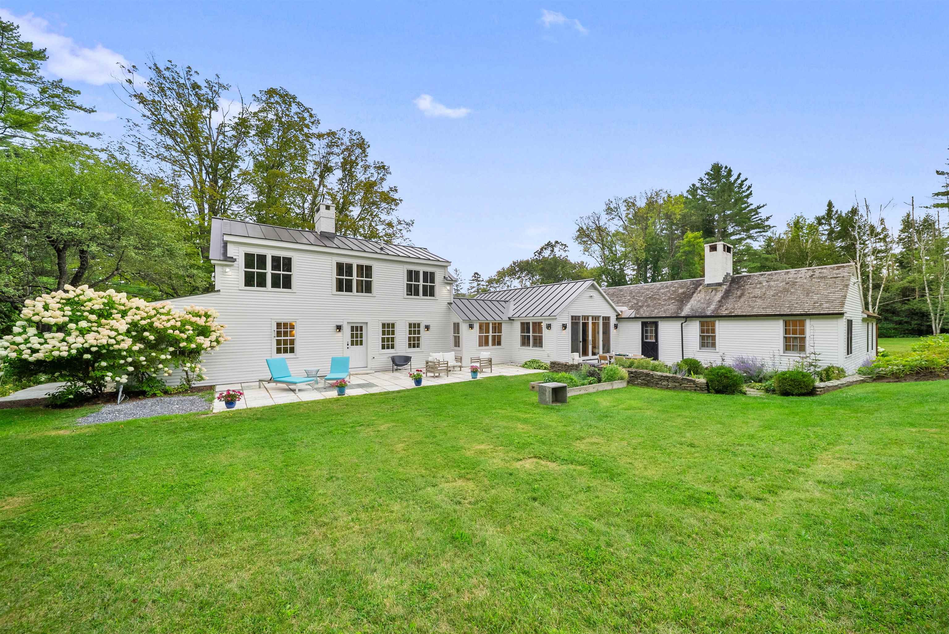
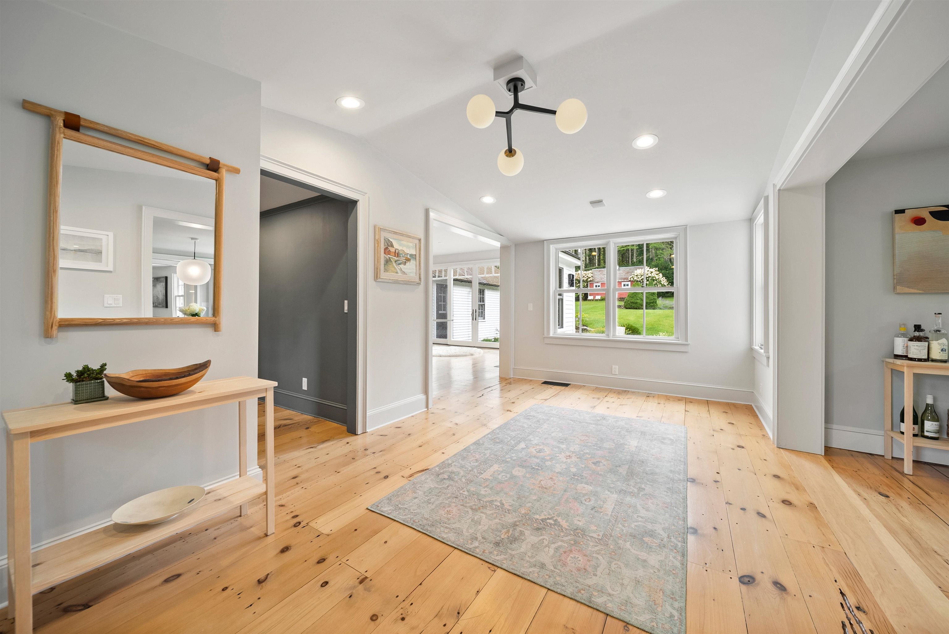
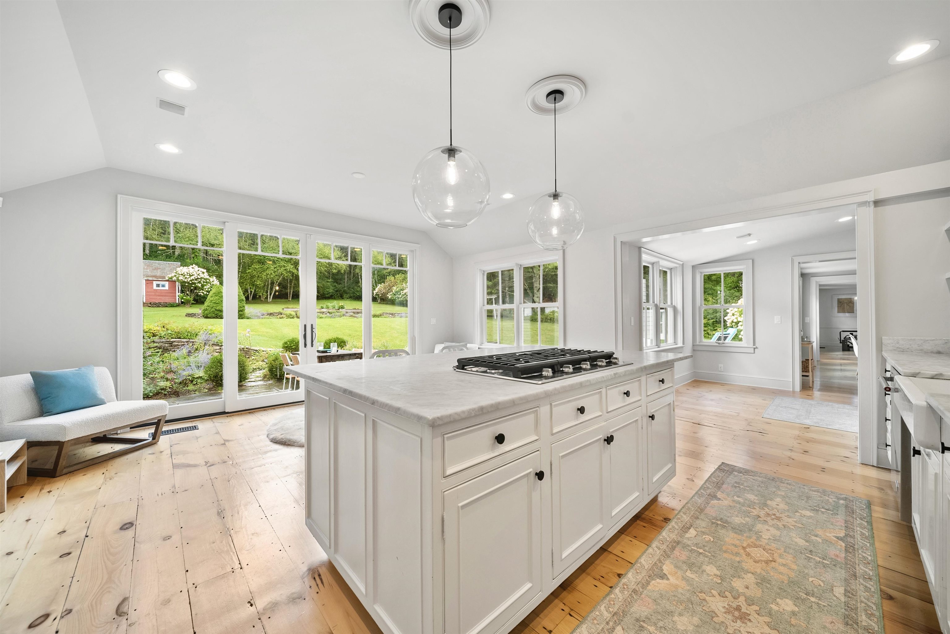
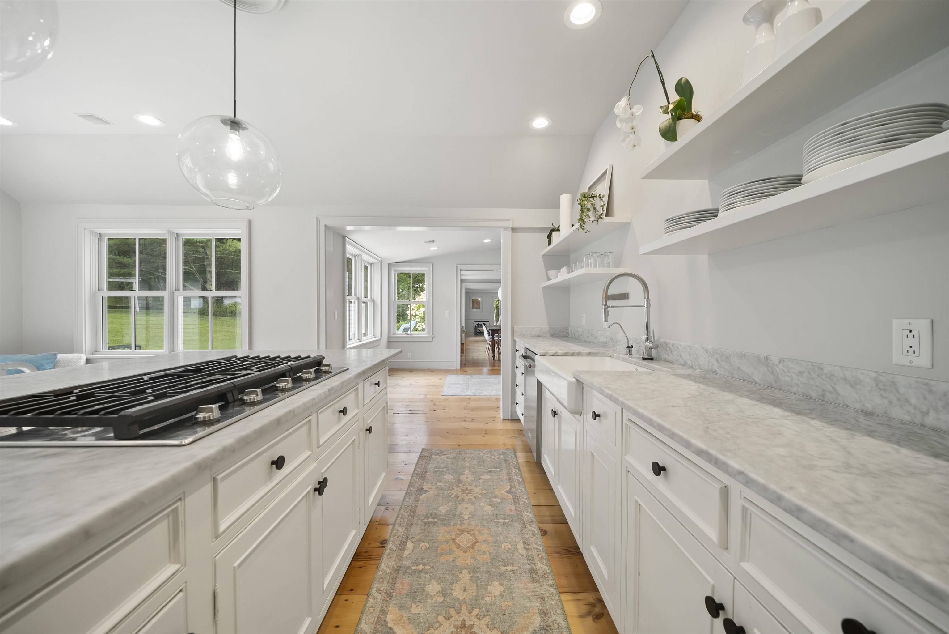
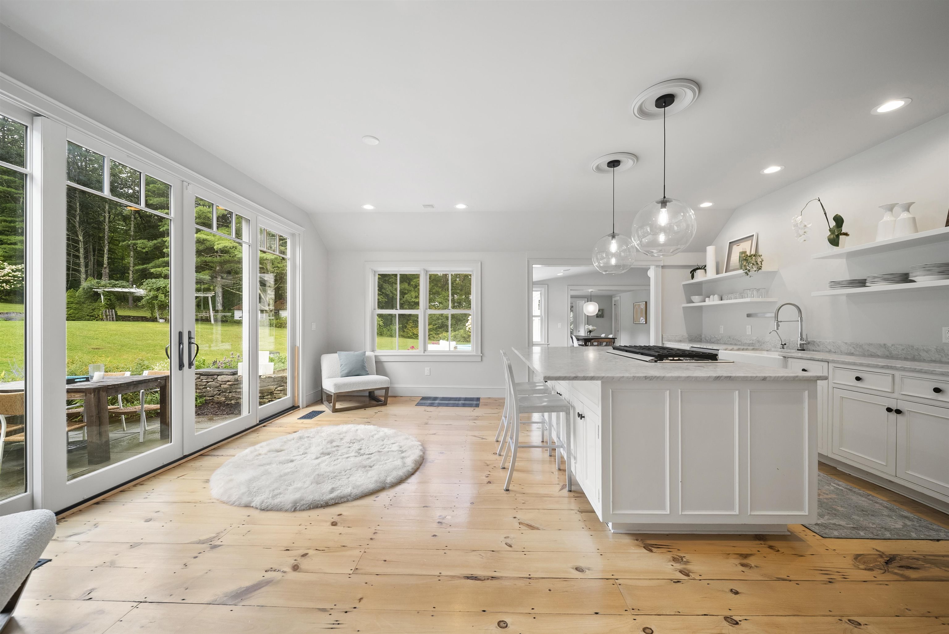
General Property Information
- Property Status:
- Active Under Contract
- Price:
- $1, 849, 000
- Assessed:
- $0
- Assessed Year:
- County:
- VT-Bennington
- Acres:
- 2.00
- Property Type:
- Single Family
- Year Built:
- 1934
- Agency/Brokerage:
- Cheyanne Pugliese
The Haven Group - Bedrooms:
- 3
- Total Baths:
- 3
- Sq. Ft. (Total):
- 3450
- Tax Year:
- 2024
- Taxes:
- $22, 172
- Association Fees:
Set against Equinox Mountain and just minutes from the thriving center of Manchester, this timeless and elegant home has been thoughtfully renovated to honor age-old craftsmanship while embracing modern building science to create a beautiful, healthy, and inviting space. Recent renovations include a comprehensive rebuild and expansion of the upper floor, Marvin windows and patio doors, charming Dutch doors, a brand-new boiler, electrical upgrades, a standing seam roof, and more—ensuring the home is both beautiful and functional. Multiple marble patios, illuminated by exquisite Hubbardton Forge lighting, seamlessly blend outdoor and indoor spaces, allowing you to enjoy the serene 2-acre lot. The main floor features a private primary bedroom suite with a luxurious marble bathroom and a walk-in closet with custom built-ins. Upstairs, two spacious bedrooms share a brand-new bathroom showcasing hand-painted Carrera marble, a Restoration Hardware vanity, and spectacular views. The grand, expansive layout includes two fireplaces, multiple living spaces, beautifully refinished pine floors, ample storage, and air conditioning throughout. An artist’s studio with heat, a 3/4 bath, and electricity provides a quiet retreat perfect for creativity and relaxation. Just minutes from Manchester’s shops, restaurants, boutiques, and all the art events the town has to offer, this home offers peaceful natural beauty and convenient access to the vibrant community life in Manchester.
Interior Features
- # Of Stories:
- 1.5
- Sq. Ft. (Total):
- 3450
- Sq. Ft. (Above Ground):
- 3450
- Sq. Ft. (Below Ground):
- 0
- Sq. Ft. Unfinished:
- 800
- Rooms:
- 10
- Bedrooms:
- 3
- Baths:
- 3
- Interior Desc:
- Appliances Included:
- Flooring:
- Heating Cooling Fuel:
- Water Heater:
- Basement Desc:
- Concrete
Exterior Features
- Style of Residence:
- Historic Vintage
- House Color:
- White
- Time Share:
- No
- Resort:
- Exterior Desc:
- Exterior Details:
- Amenities/Services:
- Land Desc.:
- Landscaped, Stream
- Suitable Land Usage:
- Roof Desc.:
- Wood Shingle, Standing Seam
- Driveway Desc.:
- Paved
- Foundation Desc.:
- Concrete
- Sewer Desc.:
- Private, Septic
- Garage/Parking:
- Yes
- Garage Spaces:
- 2
- Road Frontage:
- 0
Other Information
- List Date:
- 2025-08-29
- Last Updated:


