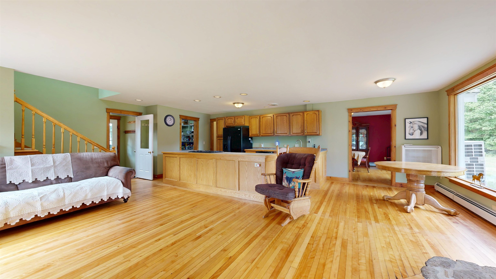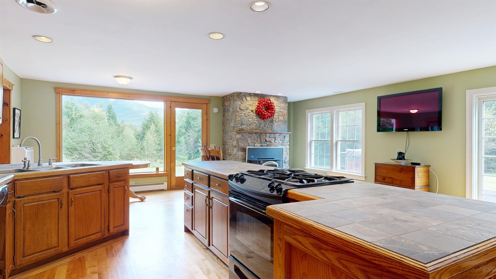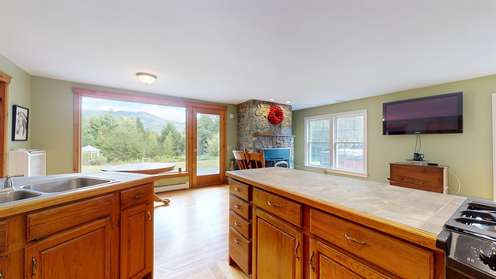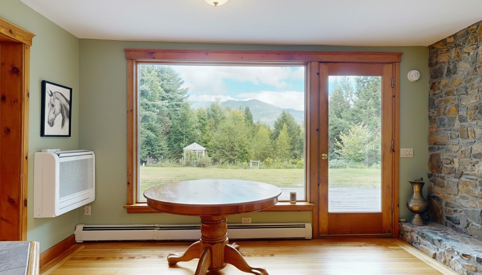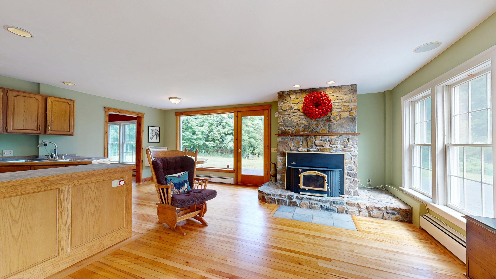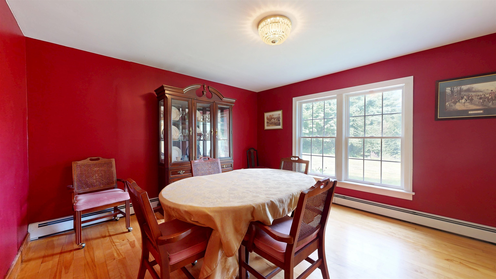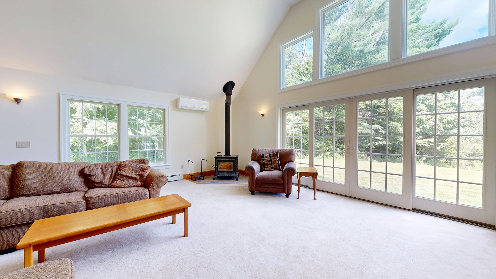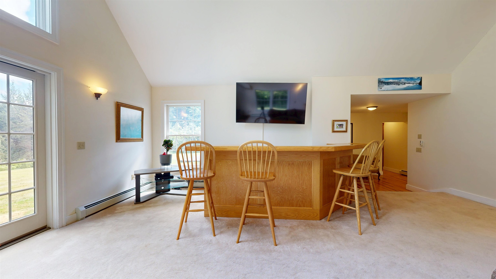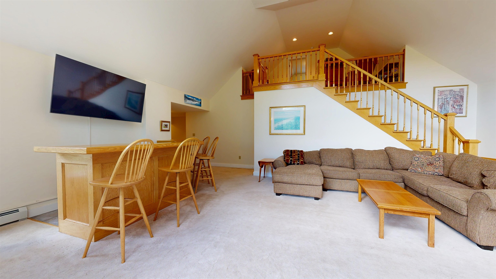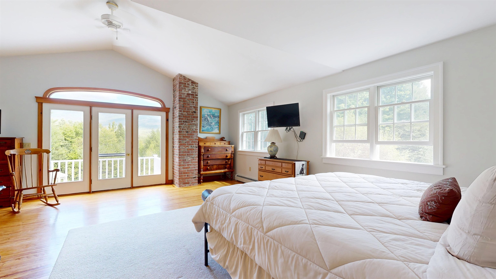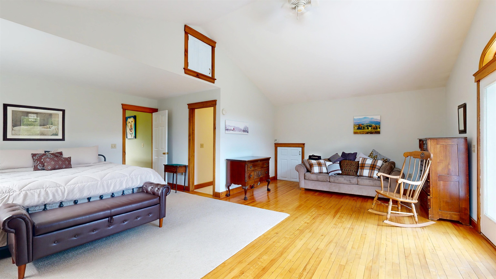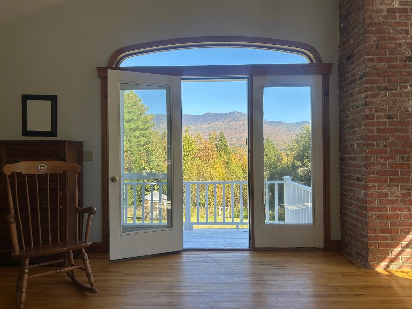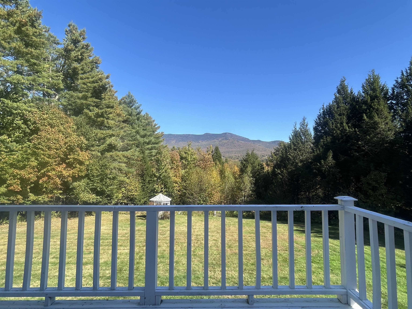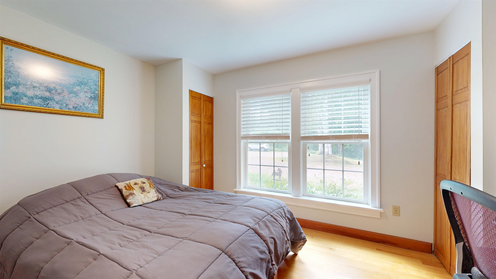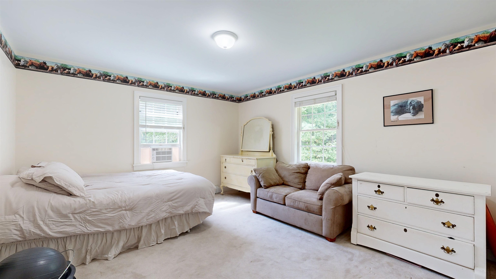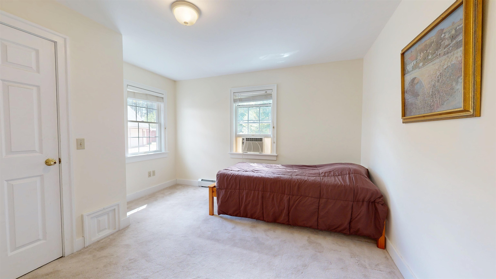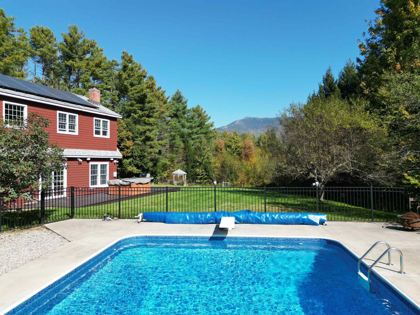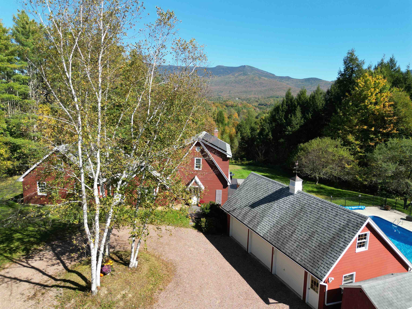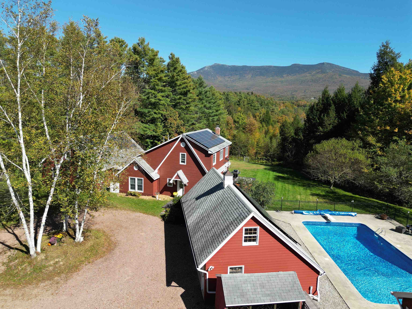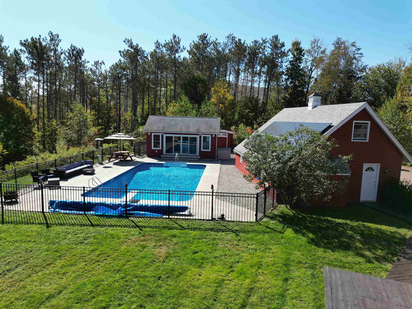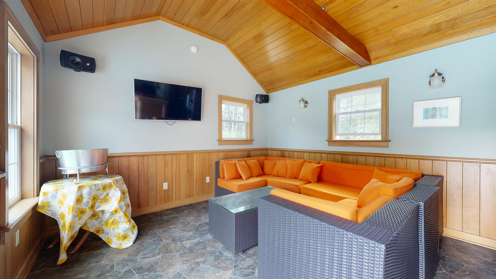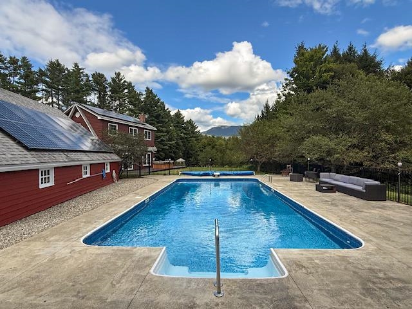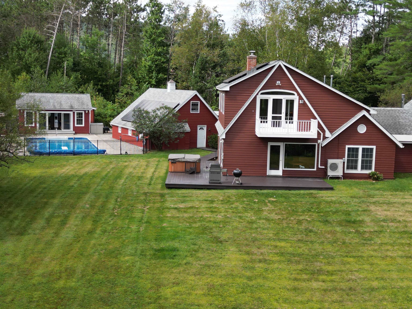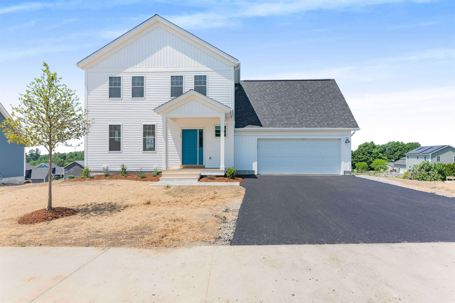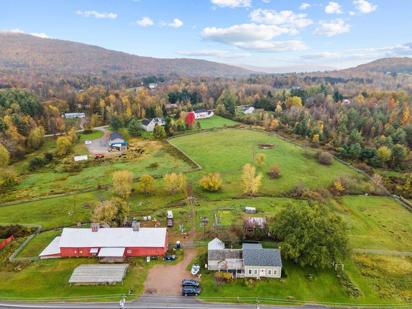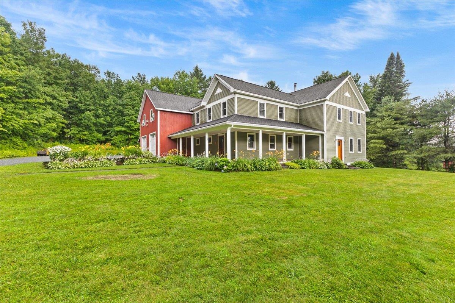1 of 29
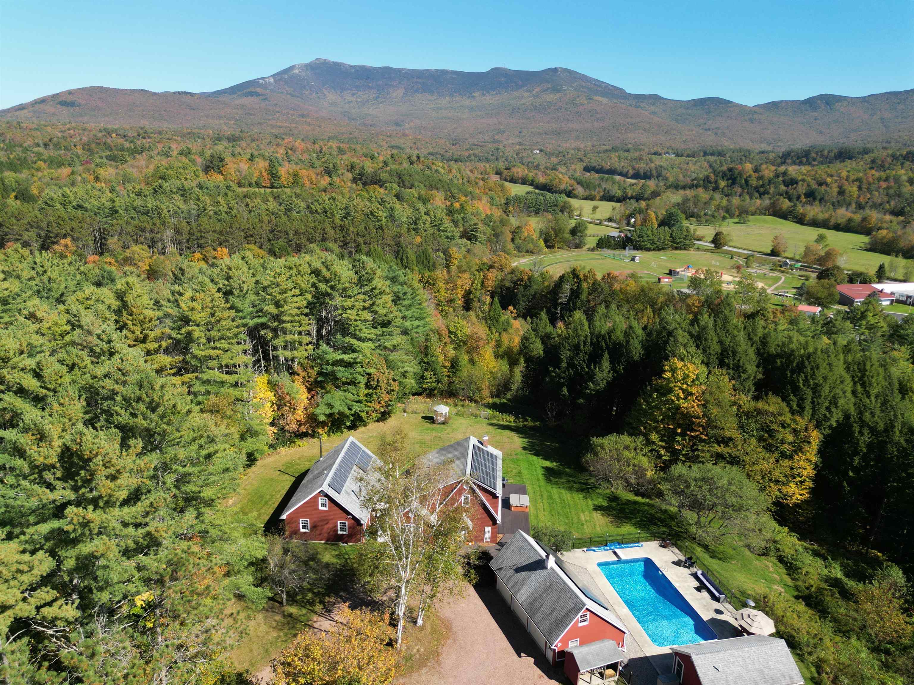
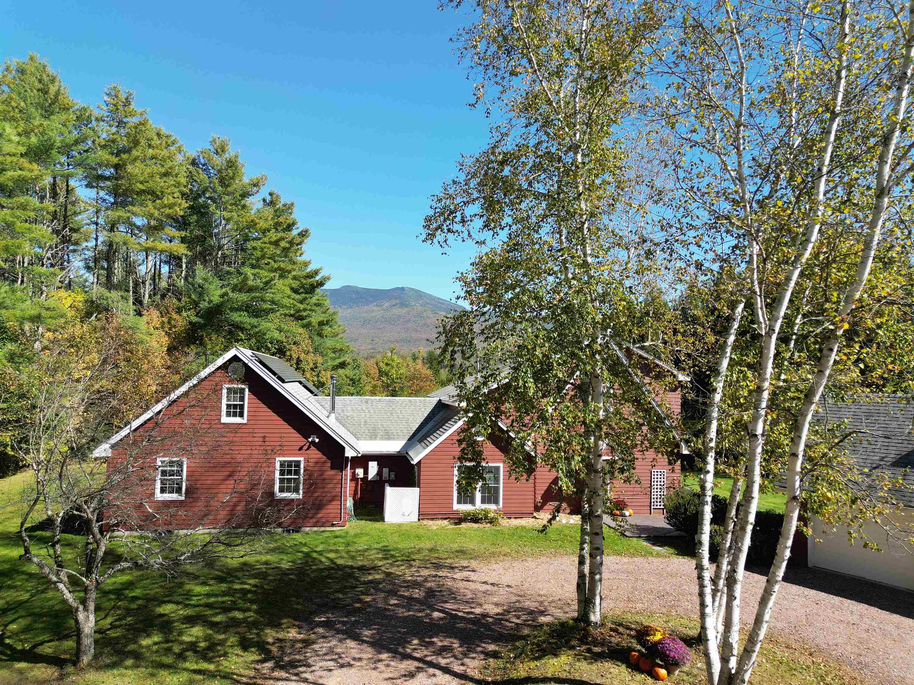
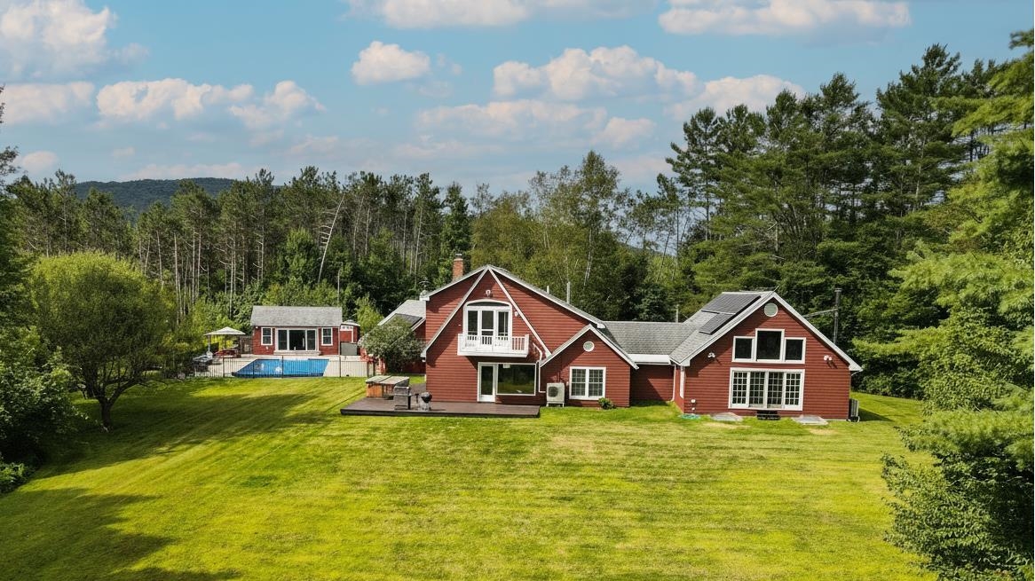
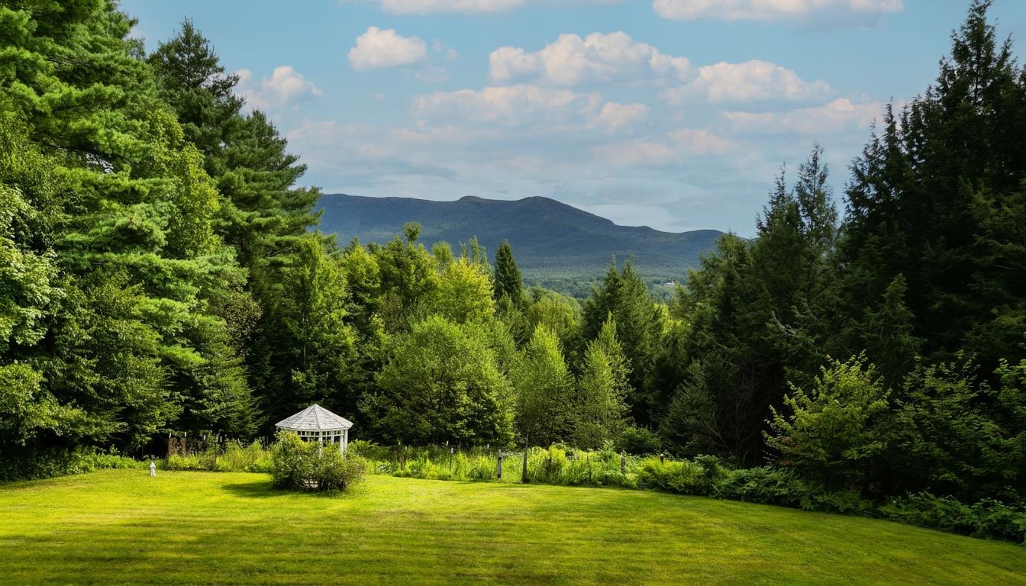
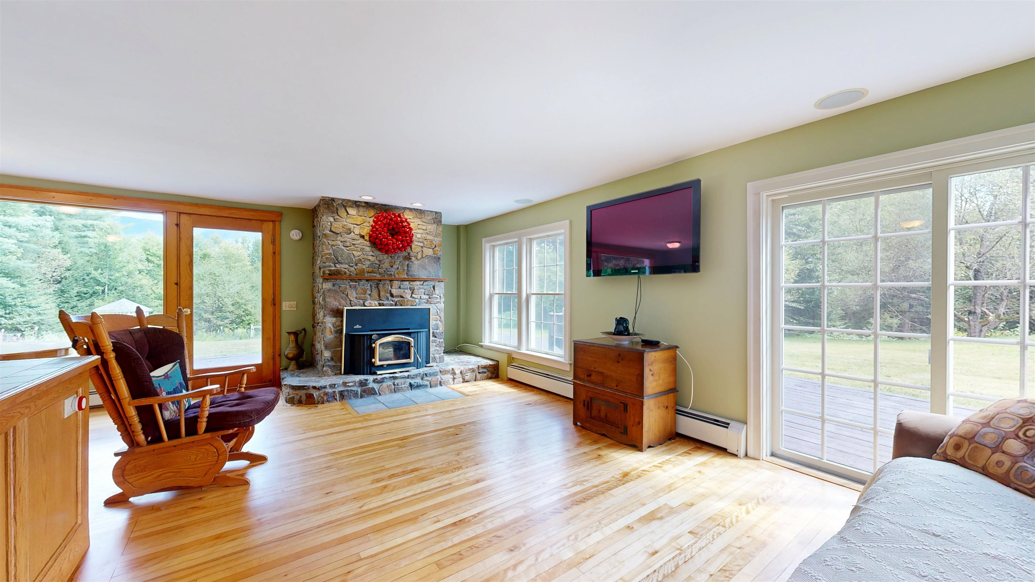
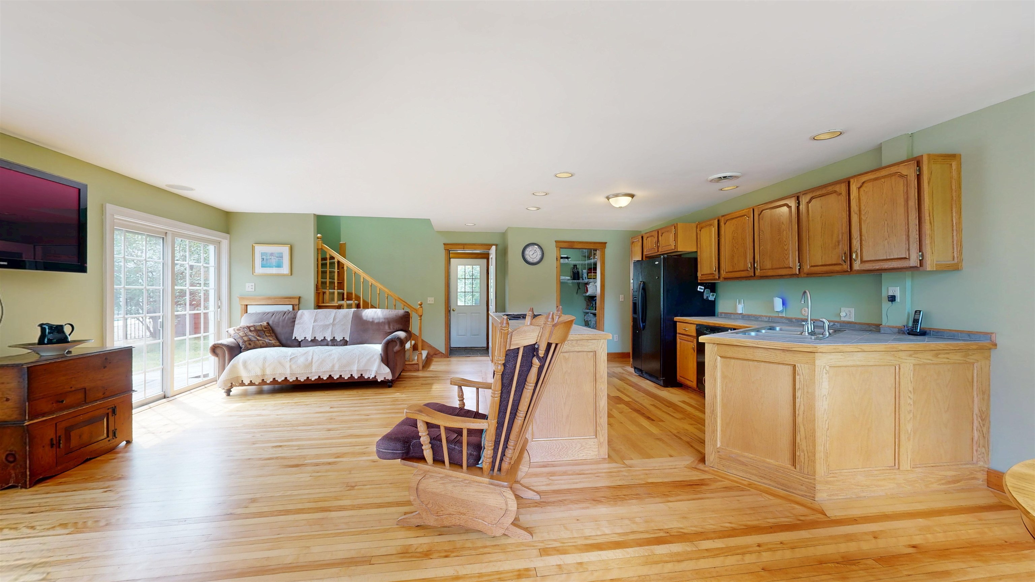
General Property Information
- Property Status:
- Active Under Contract
- Price:
- $875, 000
- Assessed:
- $0
- Assessed Year:
- County:
- VT-Chittenden
- Acres:
- 5.00
- Property Type:
- Single Family
- Year Built:
- 1983
- Agency/Brokerage:
- The Nancy Jenkins Team
Nancy Jenkins Real Estate - Bedrooms:
- 4
- Total Baths:
- 3
- Sq. Ft. (Total):
- 4142
- Tax Year:
- 2024
- Taxes:
- $10, 452
- Association Fees:
Contemporary farmhouse on 5 acres in a private hilltop neighborhood in Underhill. This 4-bedroom, 3-bath home showcases jaw-dropping views of Mt. Mansfield and a layout designed for flexibility, offering spaces that can adapt to your lifestyle. The airy eat-in kitchen with breakfast bar flows into a vaulted living room with loft and access to a spacious deck, perfect for gatherings with the mountain backdrop. Upstairs you’ll find generously sized bedrooms, including a primary suite with ensuite bath and private balcony offering breathtaking, unobstructed views of Mt. Mansfield. The partially finished basement provides bonus space and storage. Modern comforts include owned solar panels, A/C, and an inground pool with poolhouse featuring a private bath and rec room. Relax year-round with a hot tub overlooking pastoral gardens, gazebo, and rolling fields. Explore neighborhood trails or enjoy direct access to the bordering Browns River for fishing, tubing, or simply unwinding by the water. Conveniently close to Smugglers Notch Resort and an easy commute to Burlington and the UVM Medical Center. Listed $100, 000 below appraised value.
Interior Features
- # Of Stories:
- 2
- Sq. Ft. (Total):
- 4142
- Sq. Ft. (Above Ground):
- 3613
- Sq. Ft. (Below Ground):
- 529
- Sq. Ft. Unfinished:
- 551
- Rooms:
- 9
- Bedrooms:
- 4
- Baths:
- 3
- Interior Desc:
- Cathedral Ceiling, Primary BR w/ BA, Natural Light, Natural Woodwork, Walk-in Closet
- Appliances Included:
- Dishwasher, Electric Range, Gas Range, Refrigerator
- Flooring:
- Carpet, Hardwood
- Heating Cooling Fuel:
- Water Heater:
- Basement Desc:
- Partially Finished
Exterior Features
- Style of Residence:
- Contemporary, Farmhouse
- House Color:
- Time Share:
- No
- Resort:
- Exterior Desc:
- Exterior Details:
- Balcony, Deck, Garden Space, Gazebo, Outbuilding, In-Ground Pool
- Amenities/Services:
- Land Desc.:
- Mountain View, Trail/Near Trail, View, Near Paths, Near Skiing, Neighborhood, Rural
- Suitable Land Usage:
- Roof Desc.:
- Asphalt Shingle
- Driveway Desc.:
- Crushed Stone
- Foundation Desc.:
- Concrete
- Sewer Desc.:
- Septic
- Garage/Parking:
- Yes
- Garage Spaces:
- 3
- Road Frontage:
- 389
Other Information
- List Date:
- 2025-08-27
- Last Updated:


