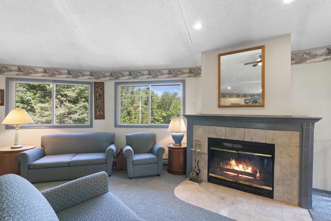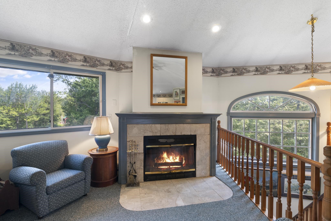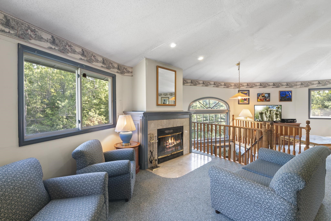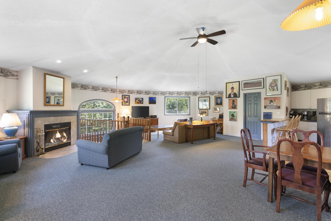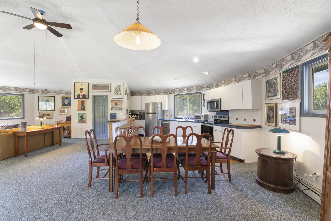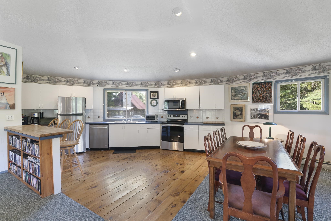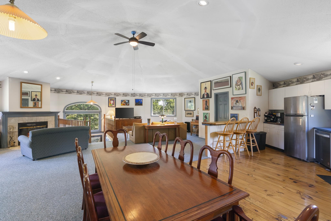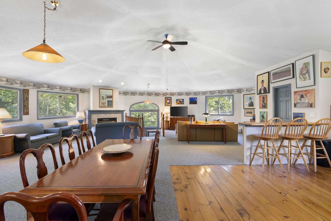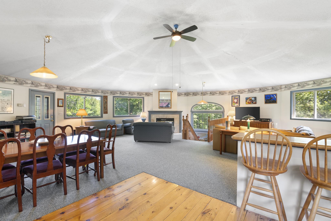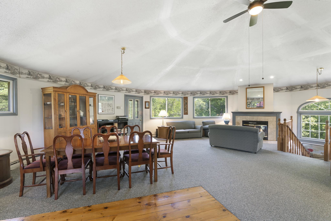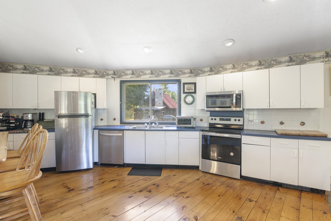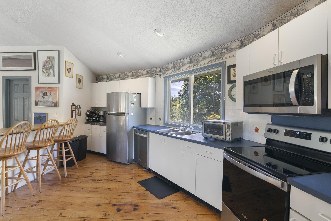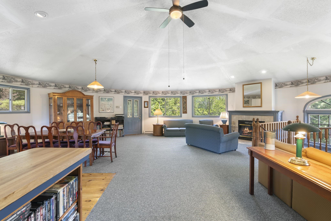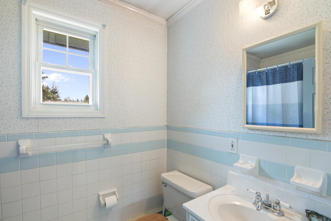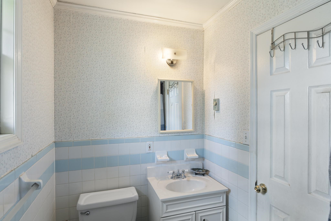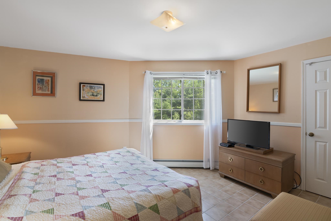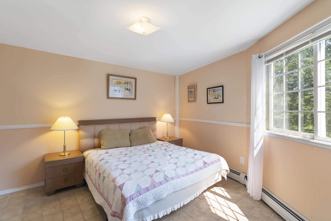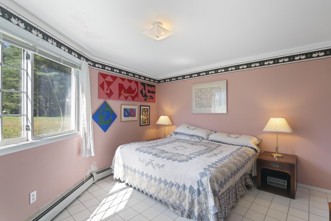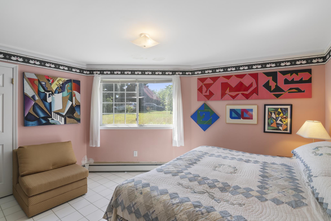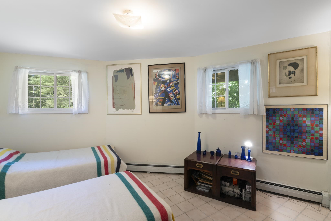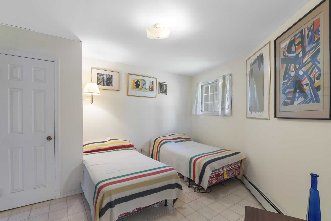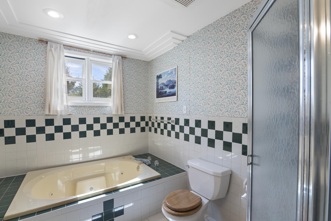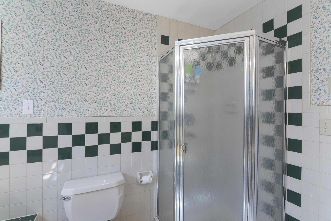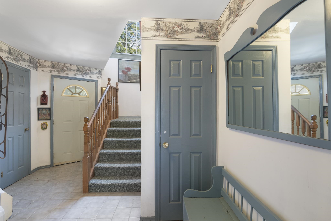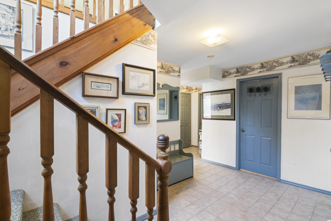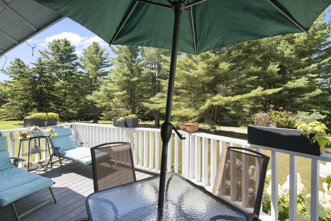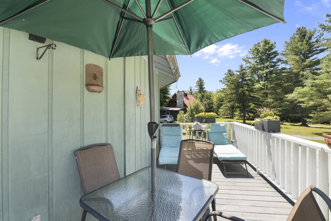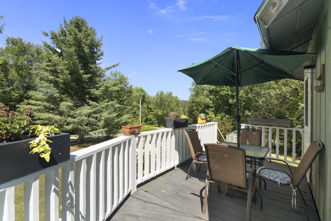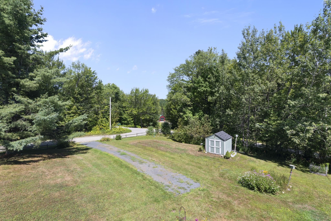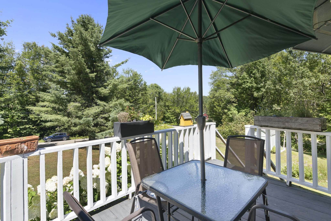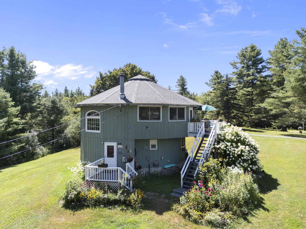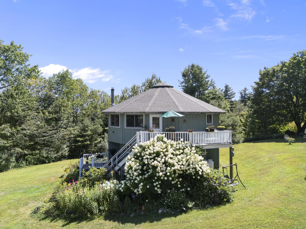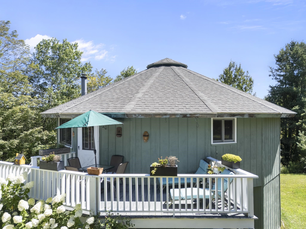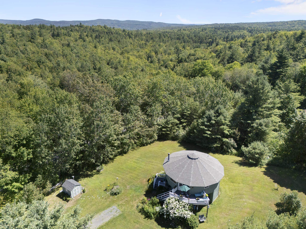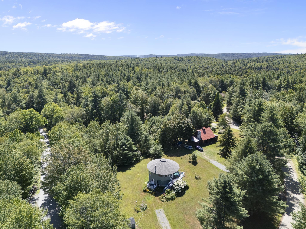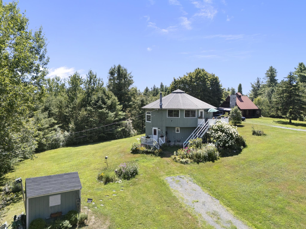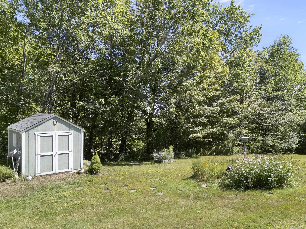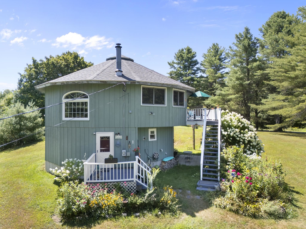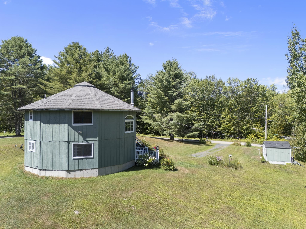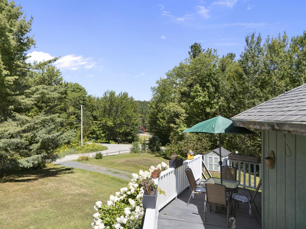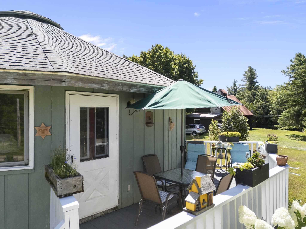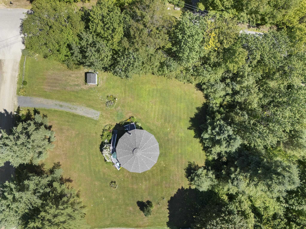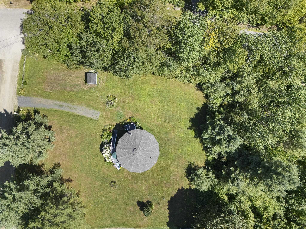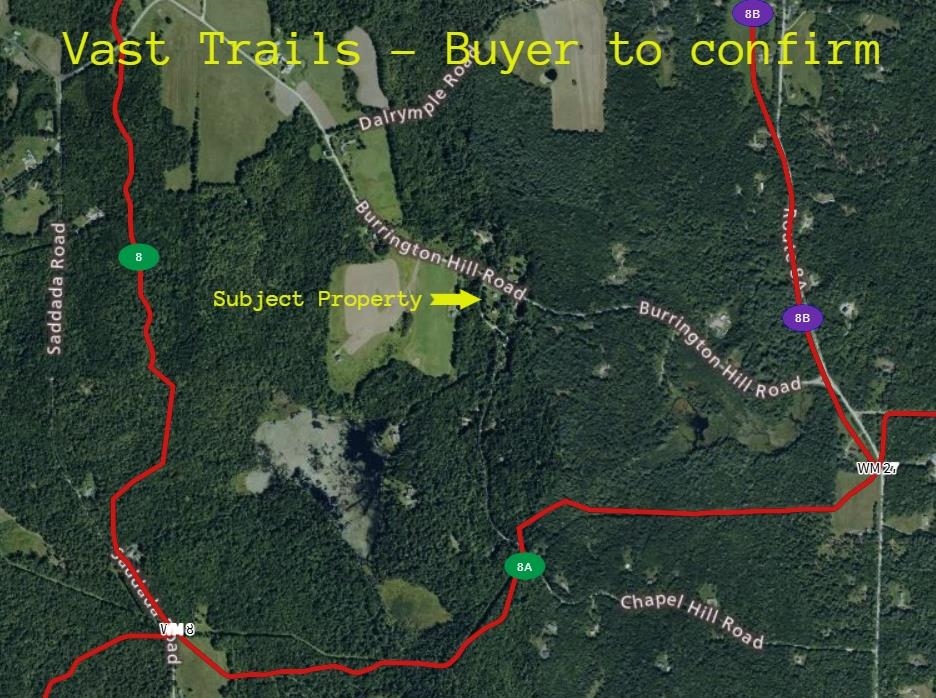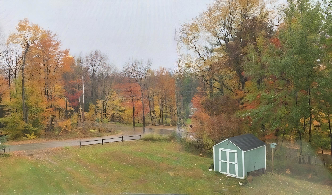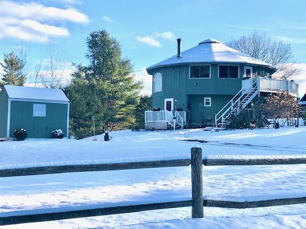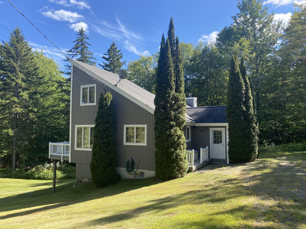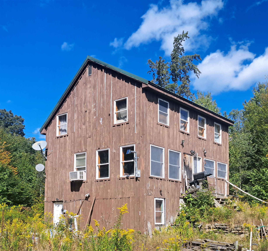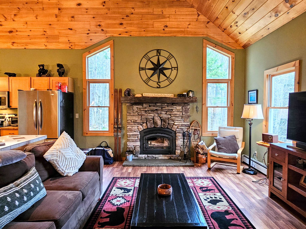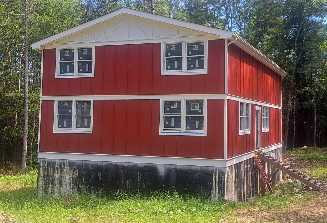1 of 52
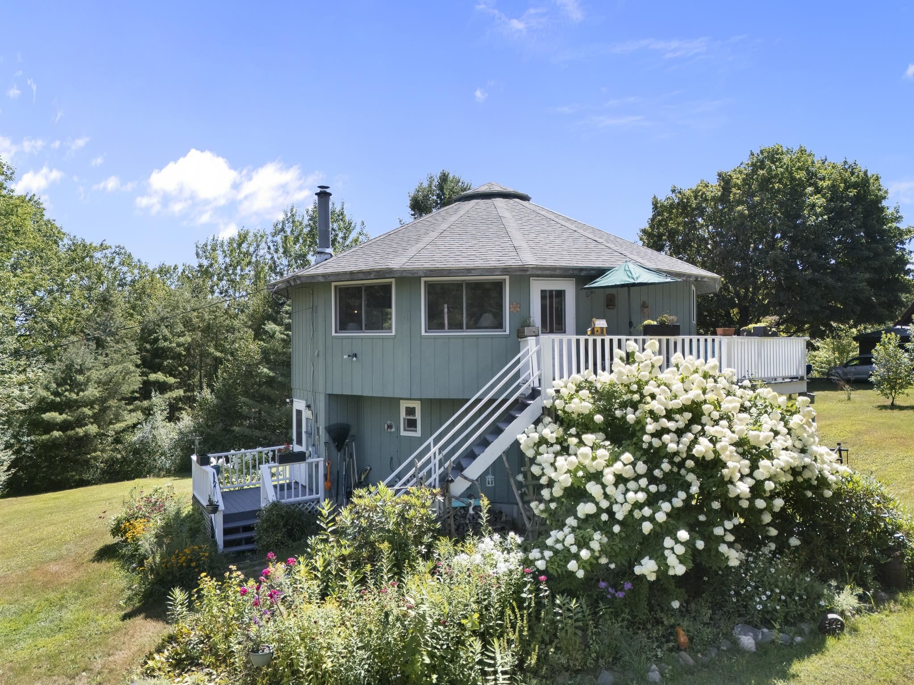
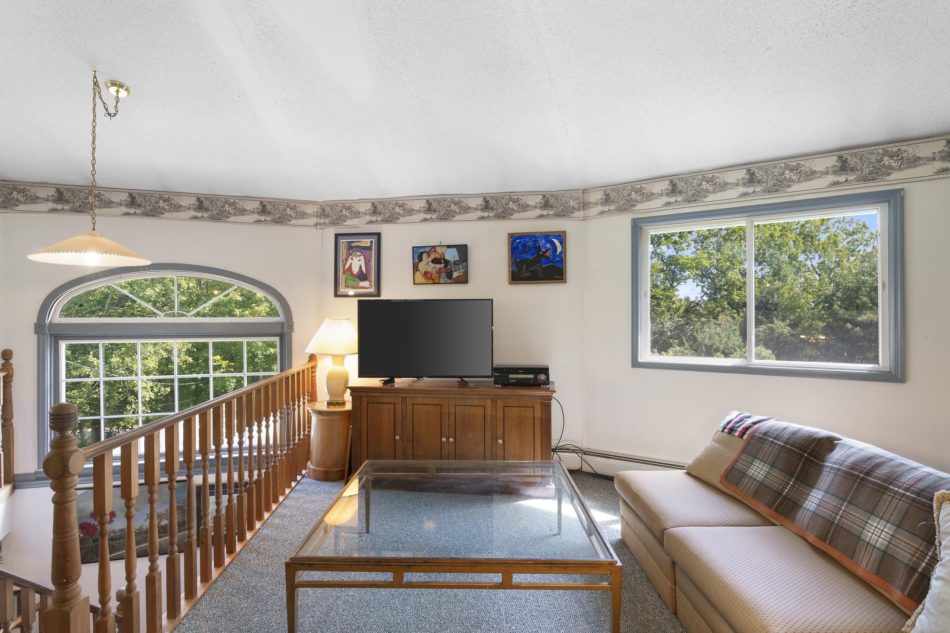
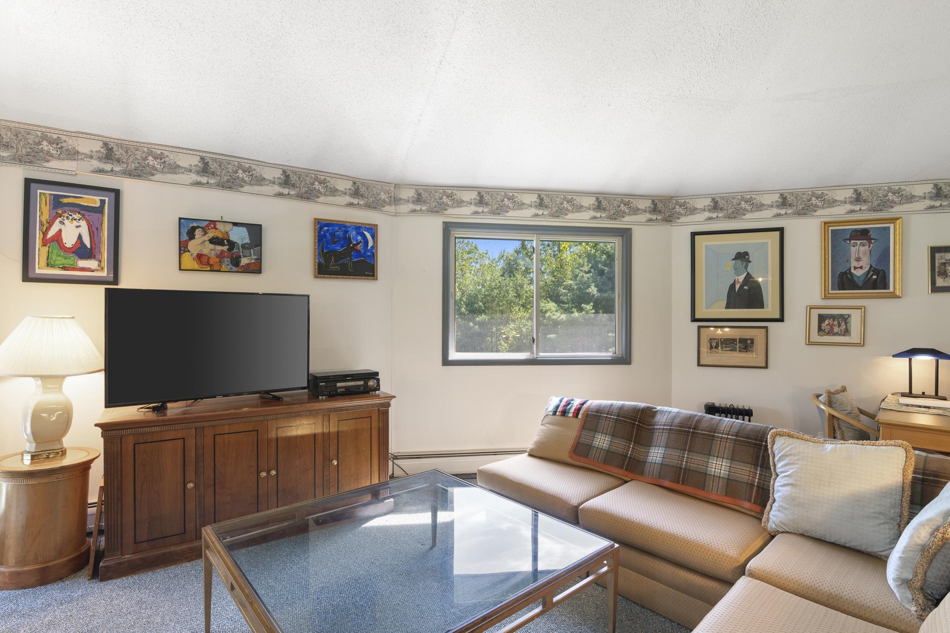
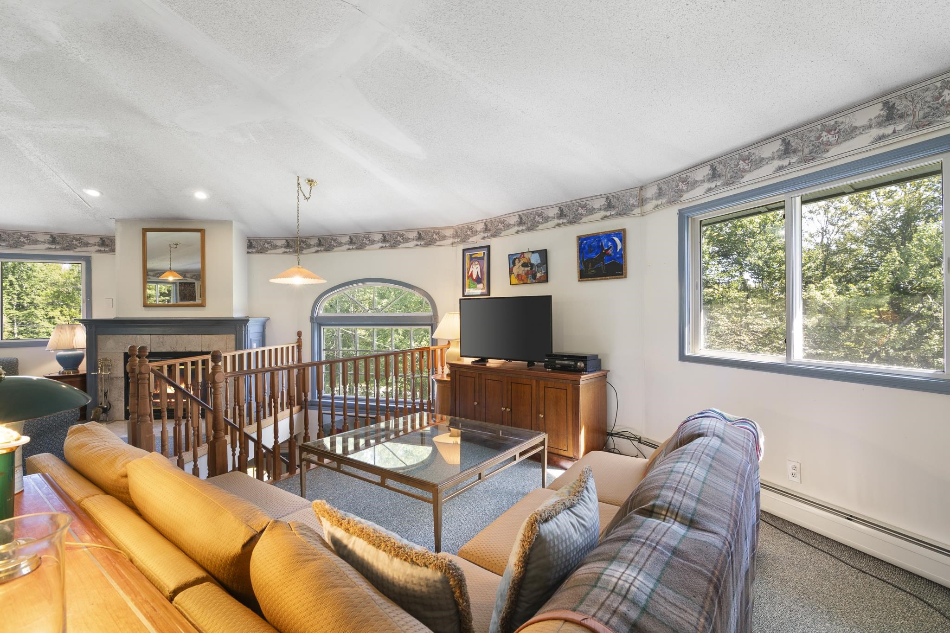
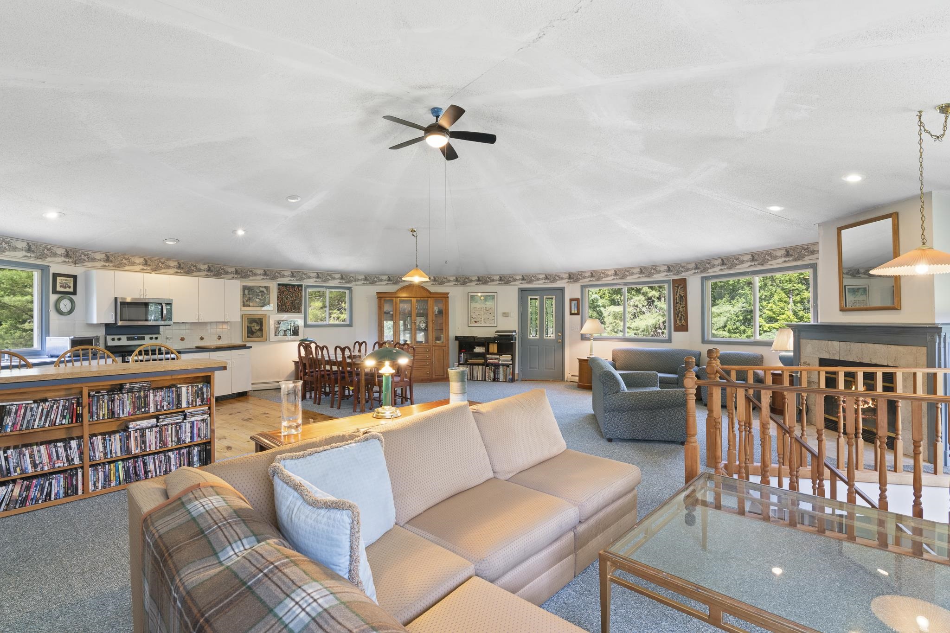
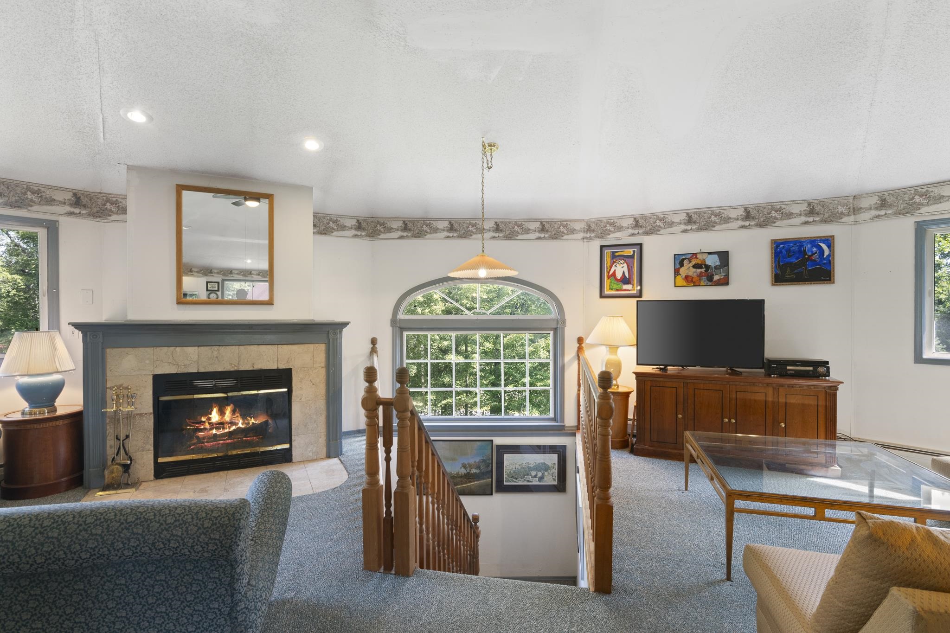
General Property Information
- Property Status:
- Active
- Price:
- $359, 000
- Assessed:
- $310, 400
- Assessed Year:
- 2025
- County:
- VT-Windham
- Acres:
- 2.00
- Property Type:
- Single Family
- Year Built:
- 1988
- Agency/Brokerage:
- Cliff Leinonen
Four Seasons Sotheby's Int'l Realty - Bedrooms:
- 3
- Total Baths:
- 2
- Sq. Ft. (Total):
- 1840
- Tax Year:
- 2025
- Taxes:
- $5, 378
- Association Fees:
Discover Vermont living at its finest in this architecturally unique round home, set on a 1-acre lot. Included in the sale is an additional 1-acre parcel directly across the street, offering potential for a garage, guest house, or Airbnb. Buyers should perform their own due diligence, as seller and broker make no representation on buildability. Step inside and walk into the welcoming lower level, where you’ll find three restful bedrooms and a spacious bathroom featuring a jetted tub, tiled floors, and a glass-enclosed shower—perfect for unwinding after a day in the mountains. Head upstairs to the main level and enjoy the wide-open floor plan, where the kitchen, dining area, and living room flow together seamlessly. A cozy wood burning fireplace anchors the space, while a door opens to a sunny deck ideal for morning coffee, evening gatherings, or simply soaking in the peaceful surroundings. This turnkey home is fully furnished and ready for you to move right in. Whether you’re here for adventure or relaxation, the location offers it all—ski or hike at Mount Snow or Berkshire East, explore the VAST snowmobile trails, golf at Haystack or Mount Snow, or take in the dining and cultural scene of the Berkshires, all just minutes away. Whether you’re looking for a vacation retreat or a year-round sanctuary, this property delivers the quintessential Vermont four-season lifestyle. Don’t miss this rare opportunity, schedule your private showing today!
Interior Features
- # Of Stories:
- 2
- Sq. Ft. (Total):
- 1840
- Sq. Ft. (Above Ground):
- 1840
- Sq. Ft. (Below Ground):
- 0
- Sq. Ft. Unfinished:
- 0
- Rooms:
- 6
- Bedrooms:
- 3
- Baths:
- 2
- Interior Desc:
- Cathedral Ceiling, Ceiling Fan, Dining Area, Wood Fireplace, Natural Light, 1st Floor Laundry
- Appliances Included:
- Dishwasher, Dryer, Electric Range, Refrigerator, Washer
- Flooring:
- Carpet, Tile, Wood
- Heating Cooling Fuel:
- Water Heater:
- Basement Desc:
Exterior Features
- Style of Residence:
- Contemporary, Freestanding, Other
- House Color:
- Green
- Time Share:
- No
- Resort:
- Exterior Desc:
- Exterior Details:
- Deck, Porch, Shed
- Amenities/Services:
- Land Desc.:
- Corner
- Suitable Land Usage:
- Roof Desc.:
- Asphalt Shingle
- Driveway Desc.:
- Gravel
- Foundation Desc.:
- Poured Concrete, Concrete Slab
- Sewer Desc.:
- Septic
- Garage/Parking:
- No
- Garage Spaces:
- 0
- Road Frontage:
- 163
Other Information
- List Date:
- 2025-08-25
- Last Updated:


