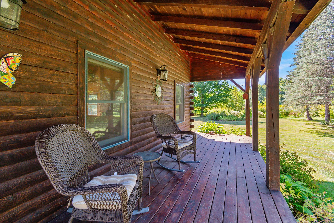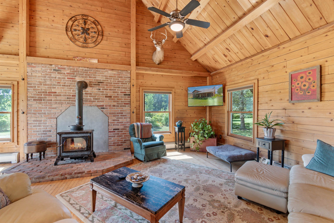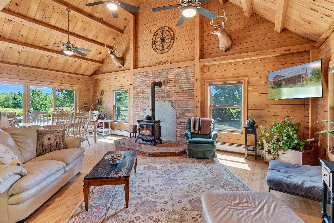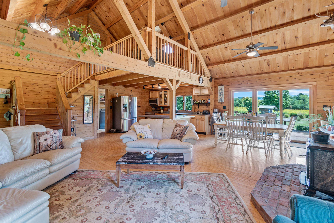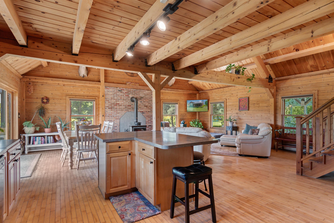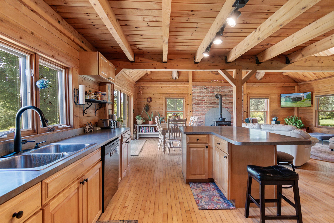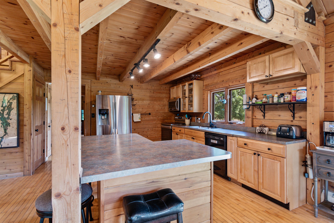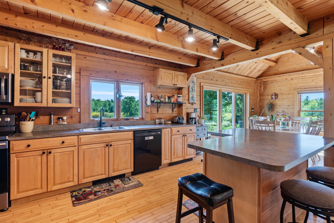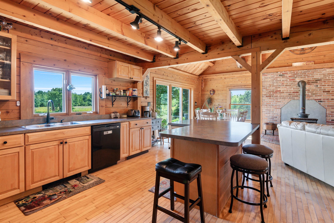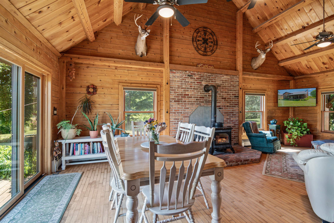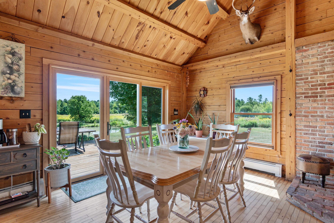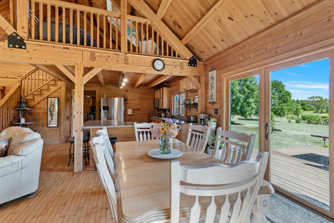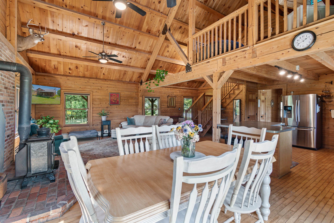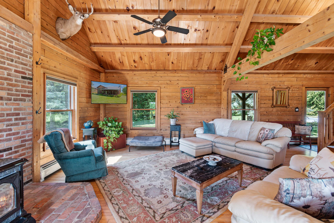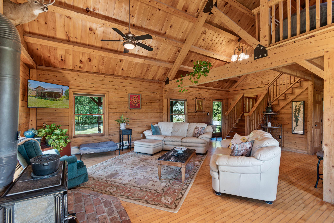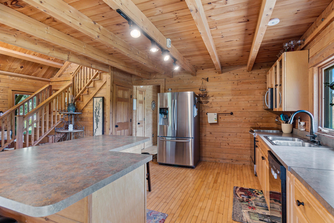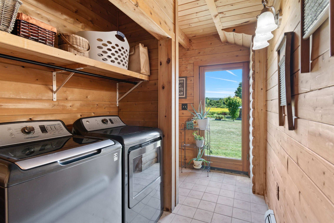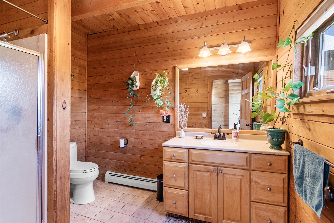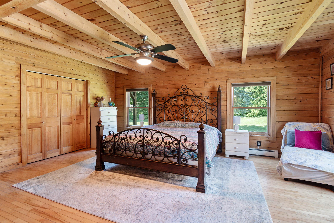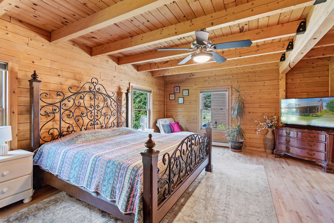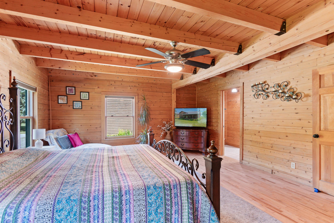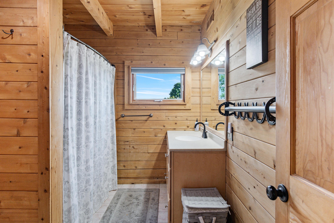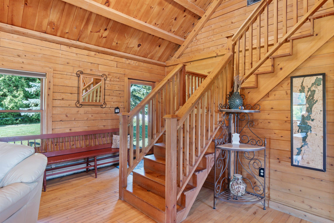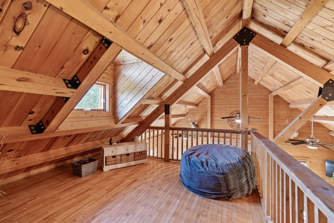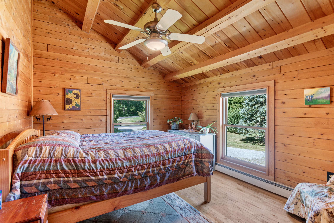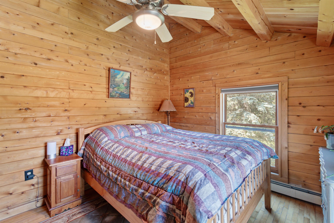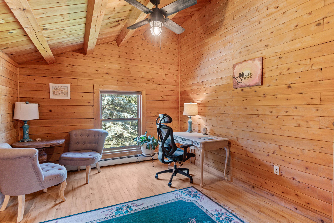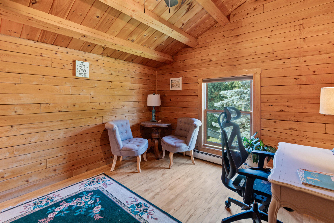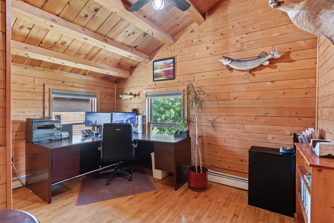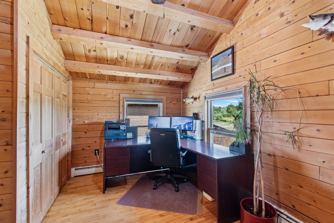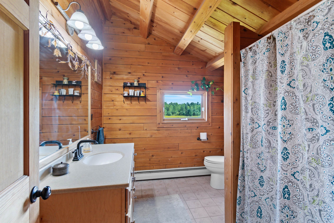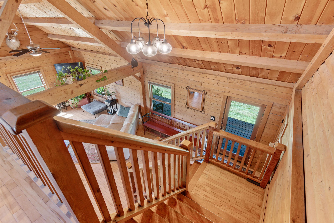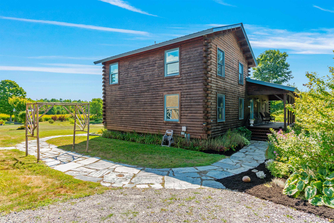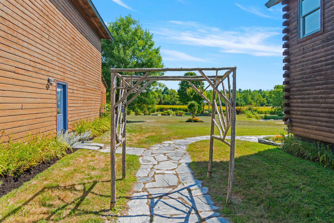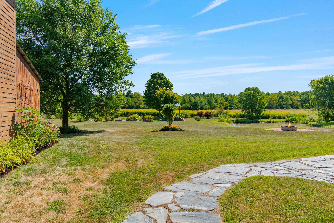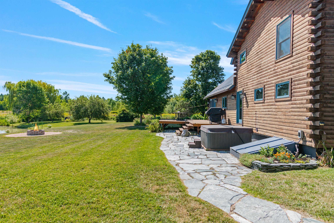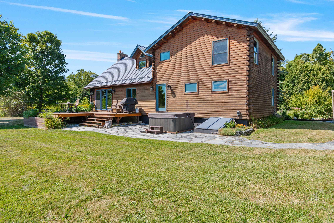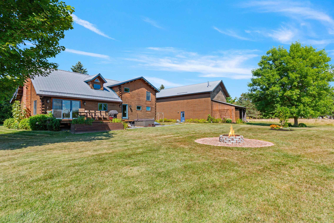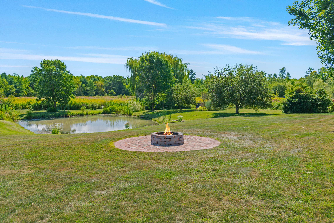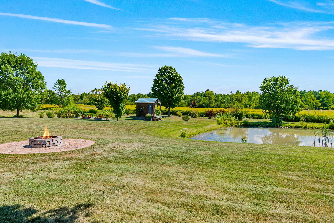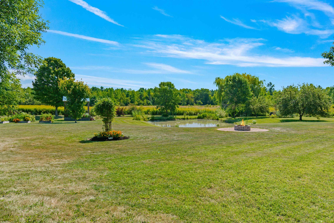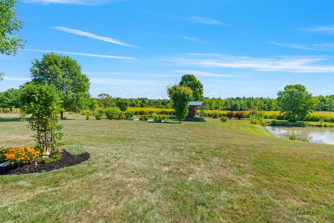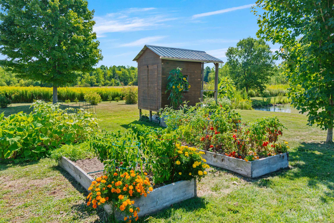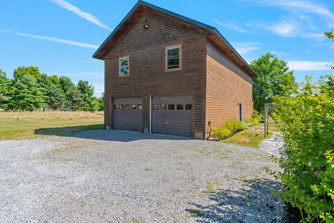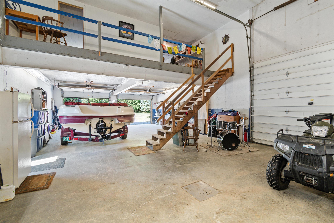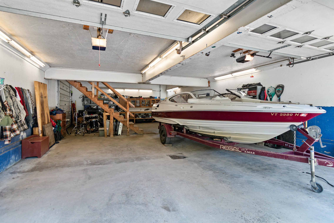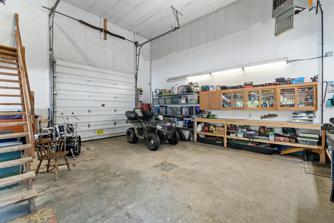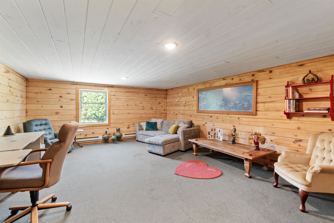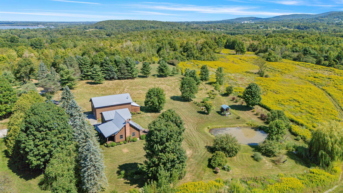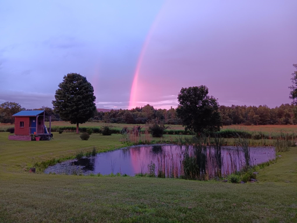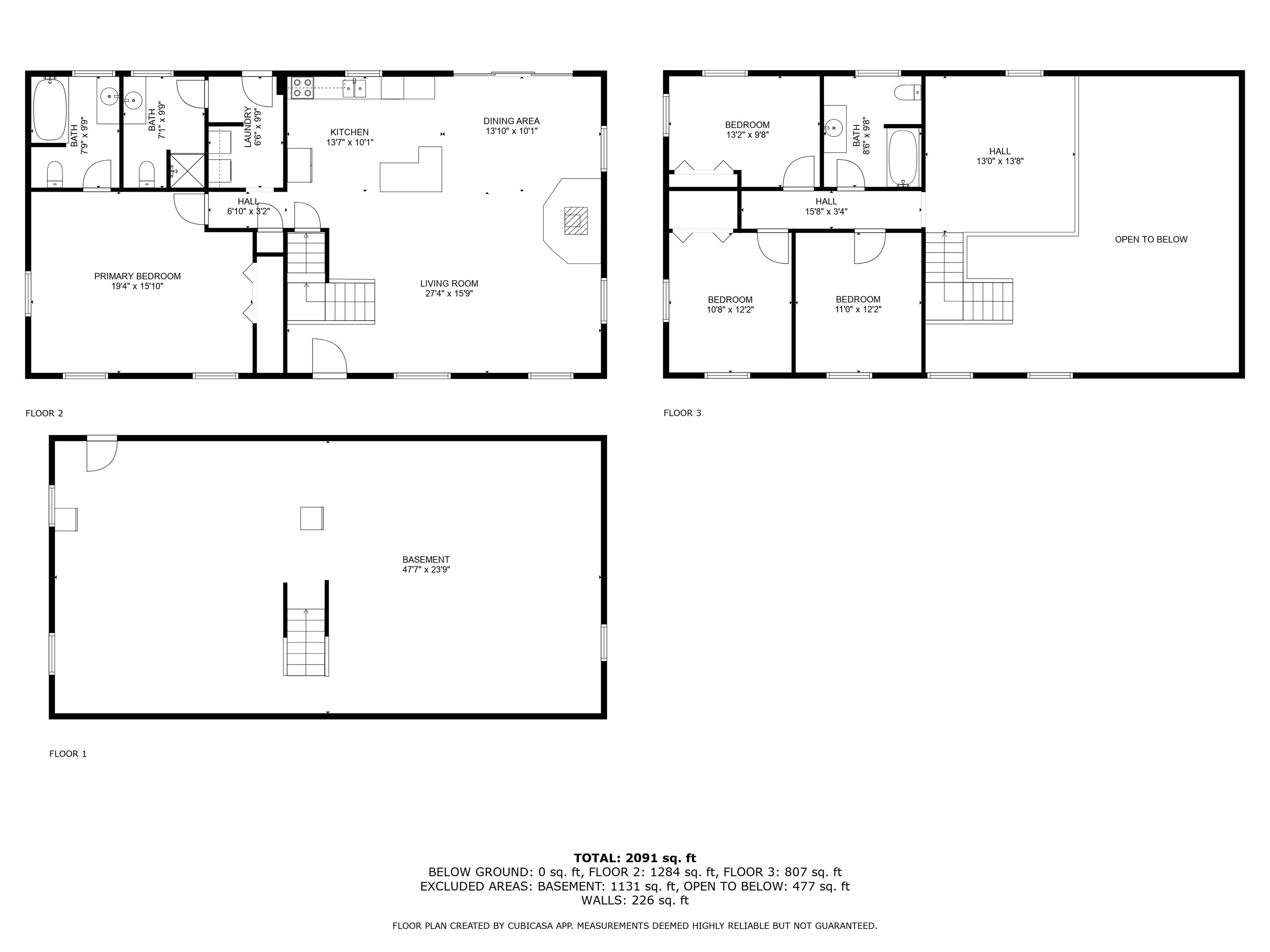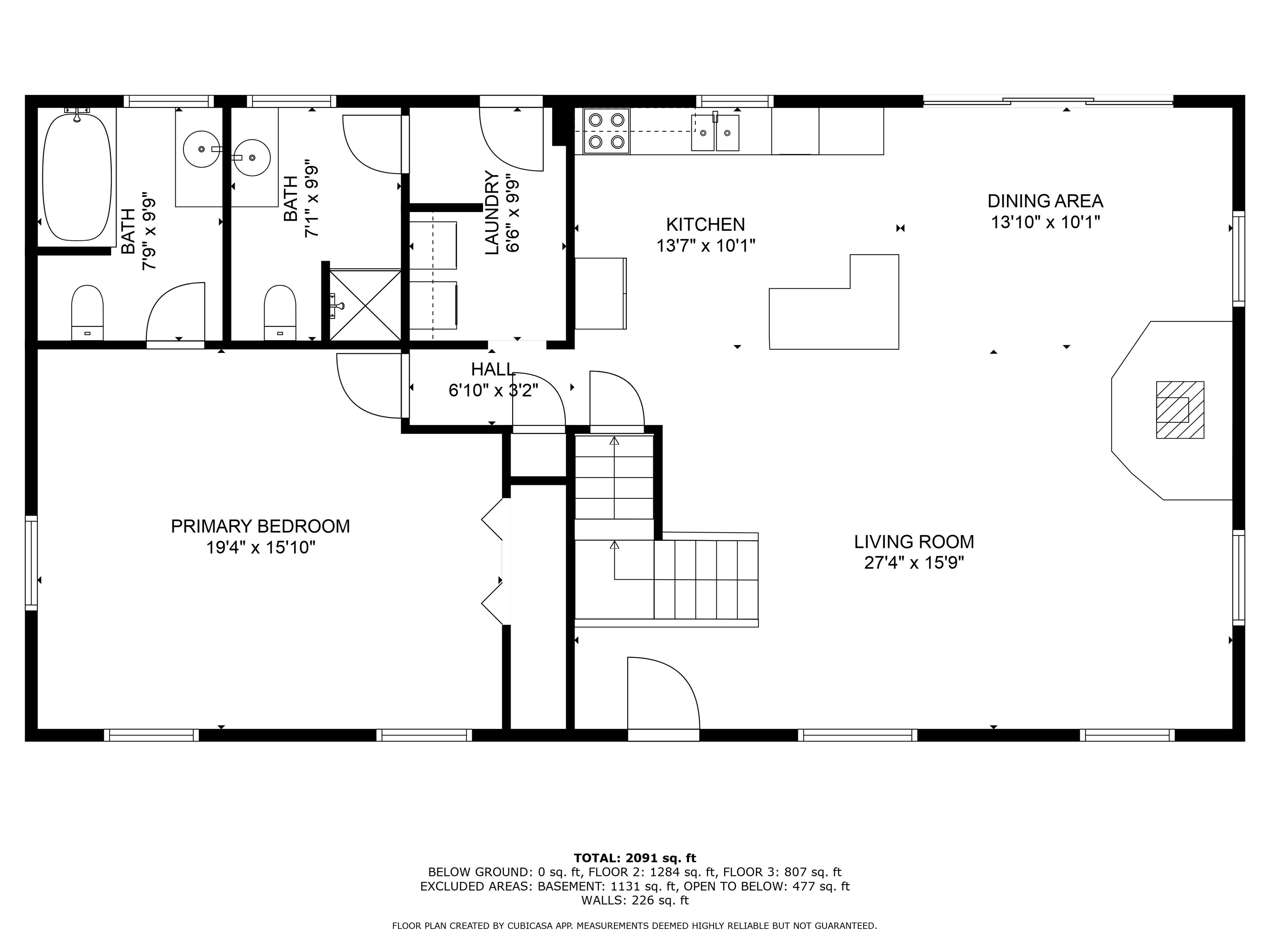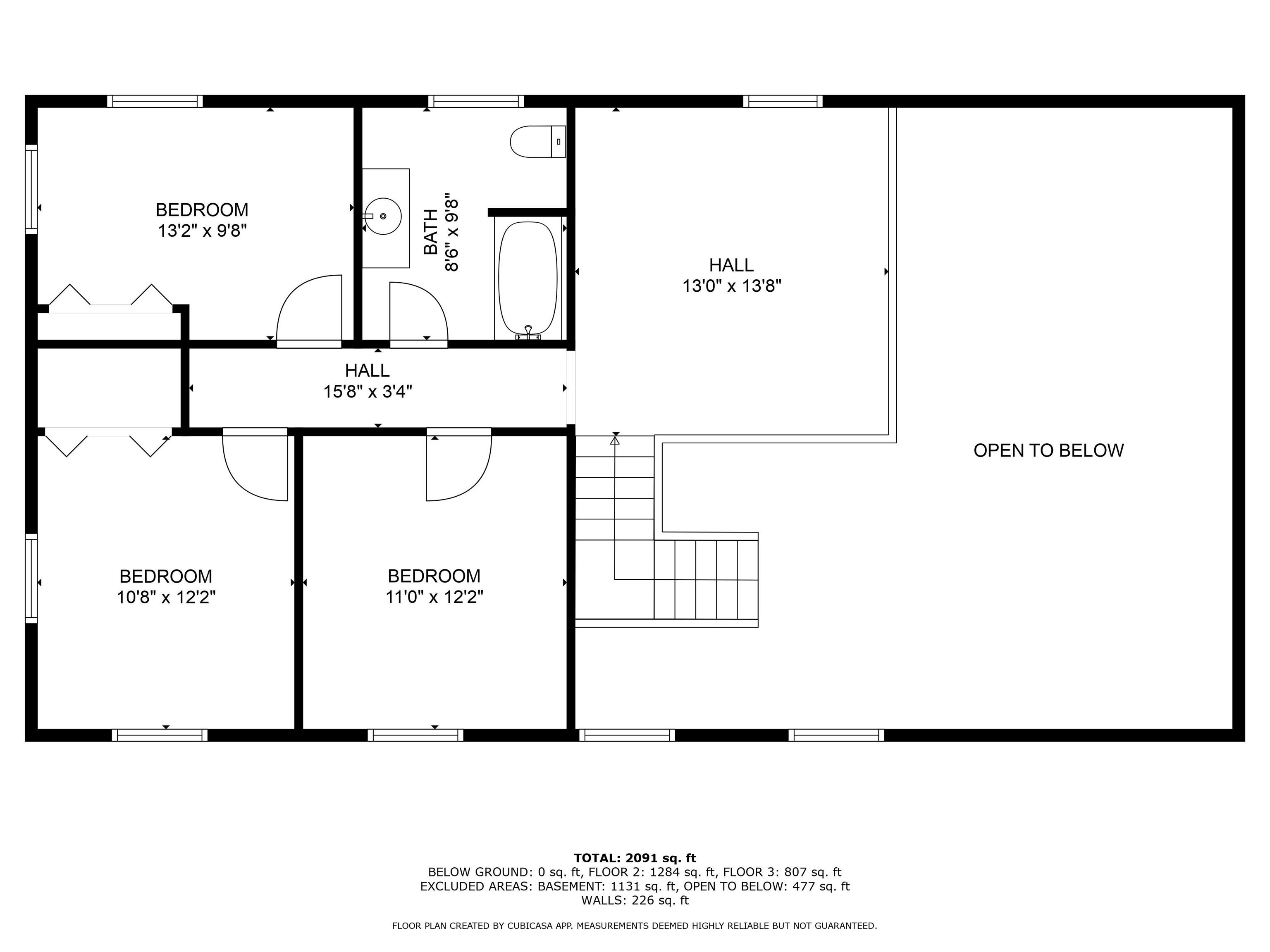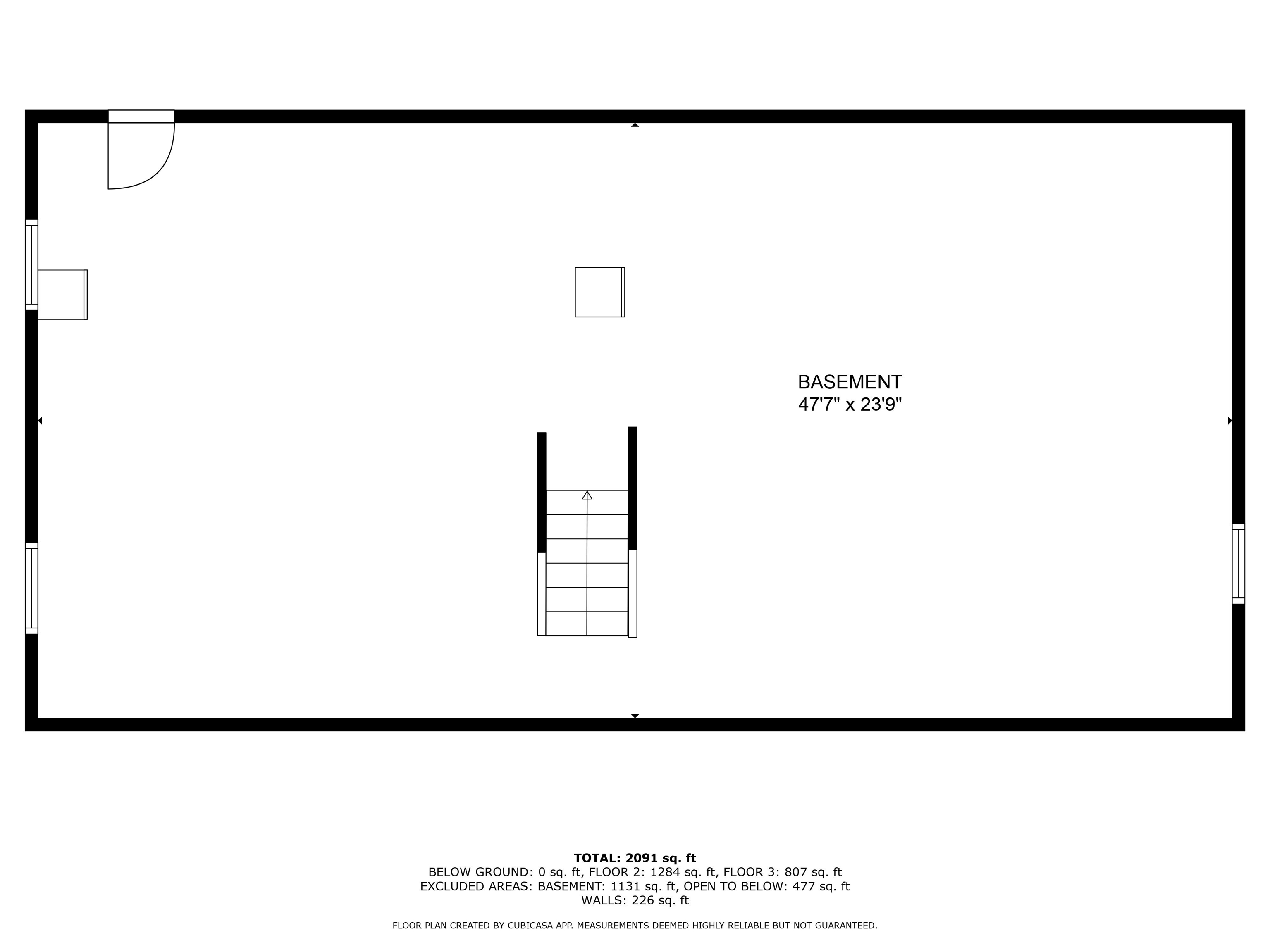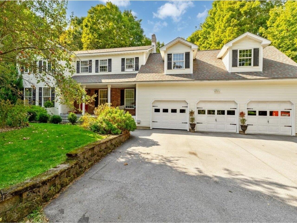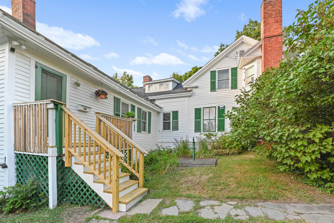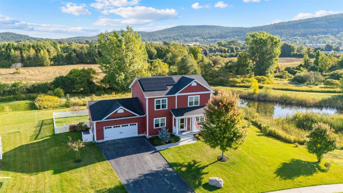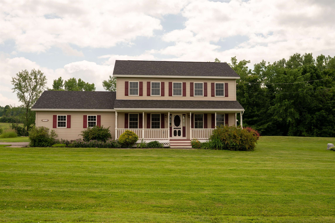1 of 60
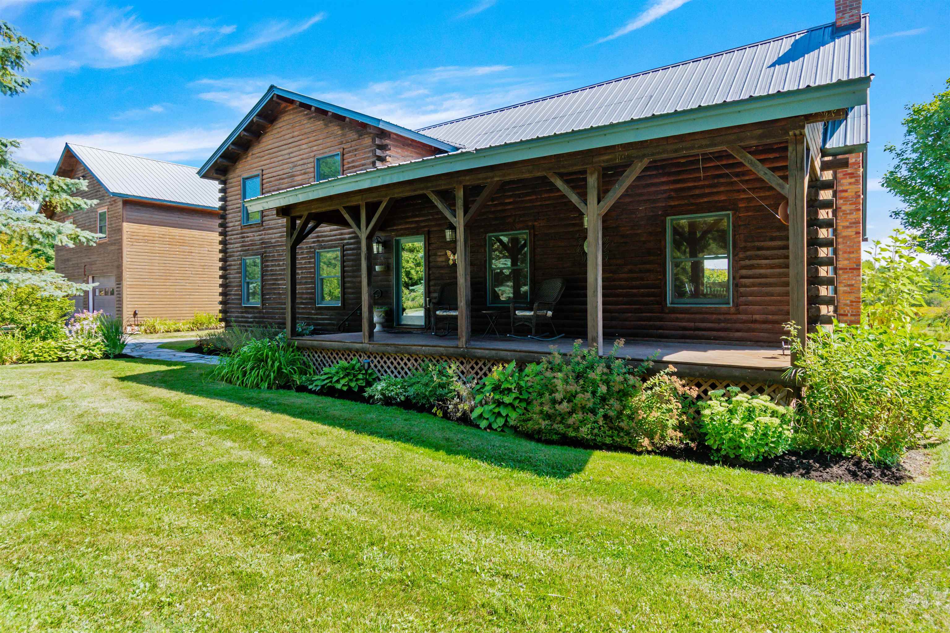
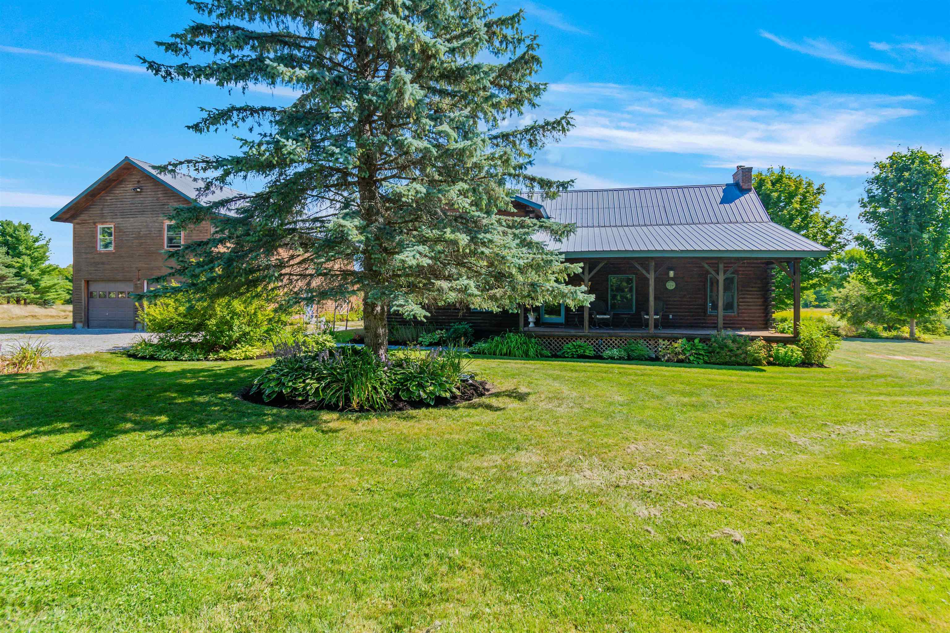
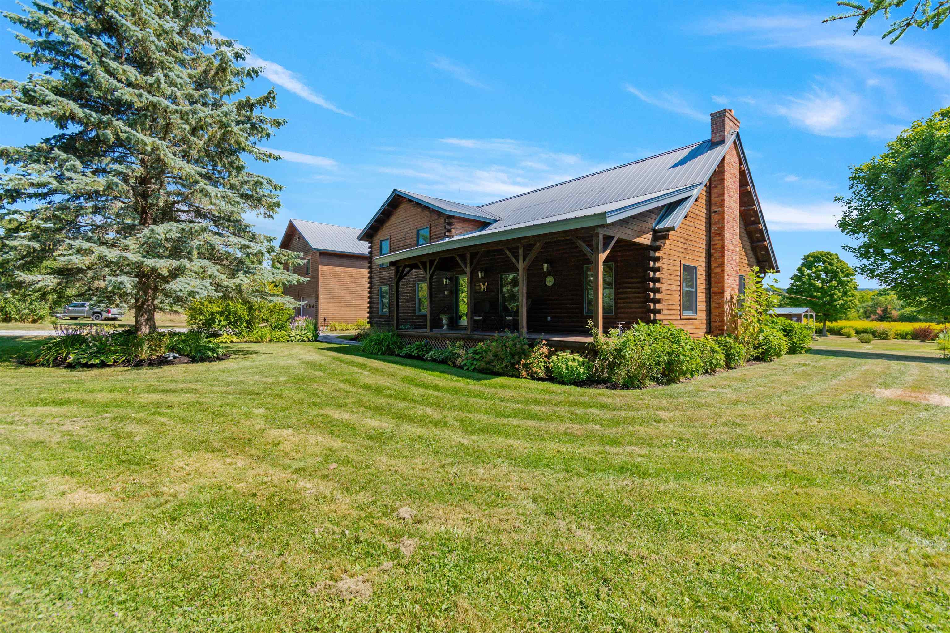
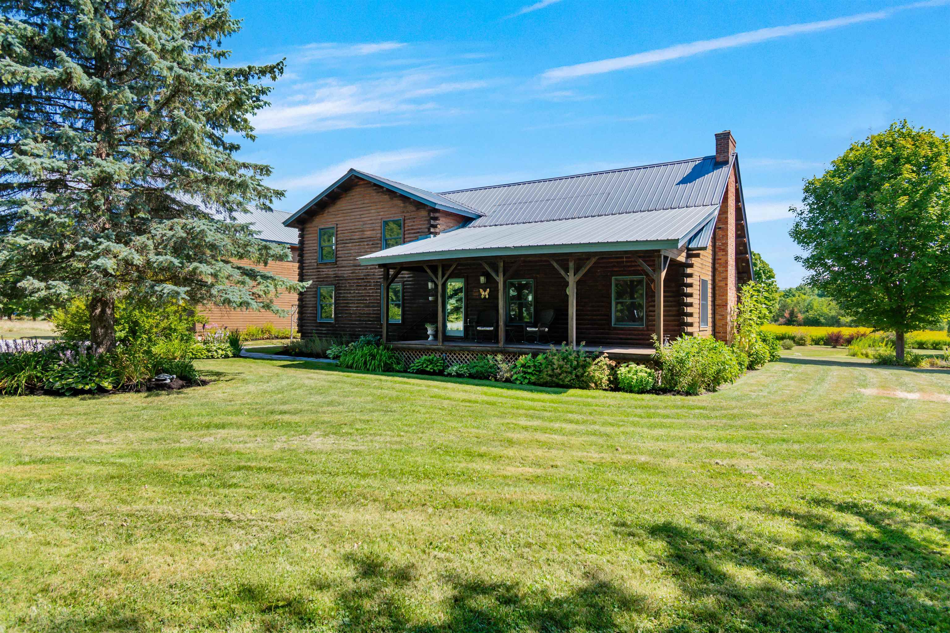
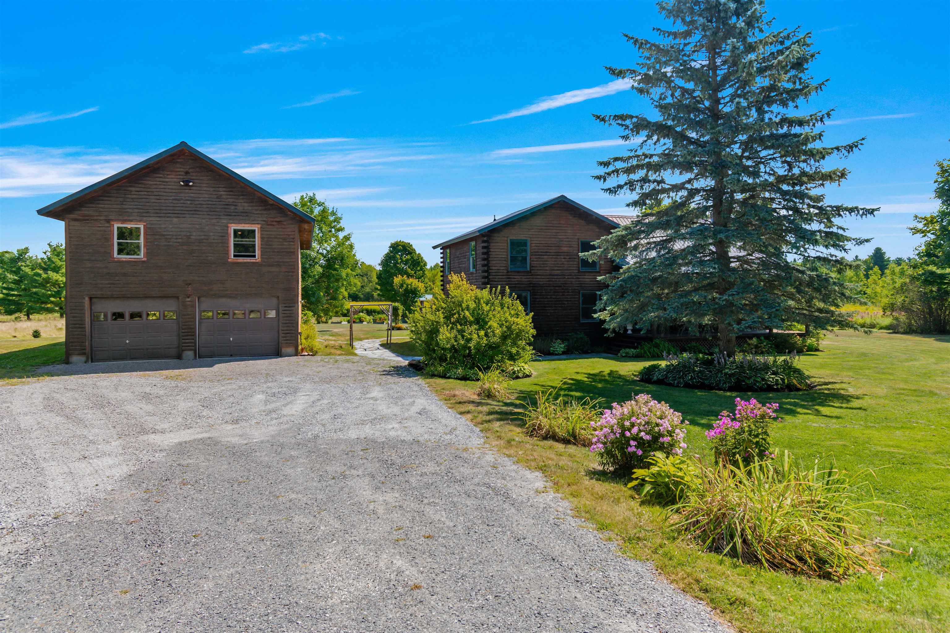
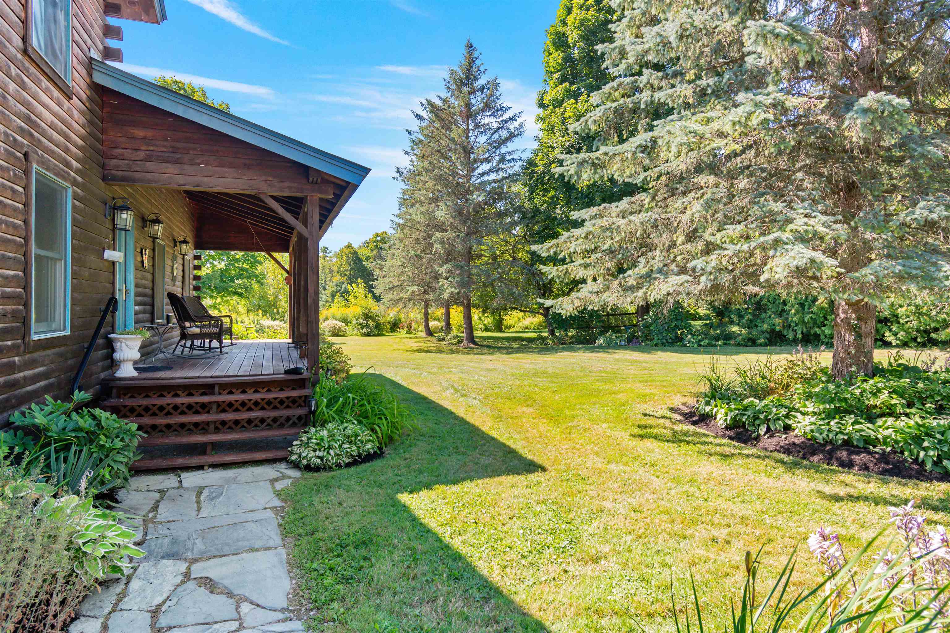
General Property Information
- Property Status:
- Active Under Contract
- Price:
- $598, 000
- Assessed:
- $0
- Assessed Year:
- County:
- VT-Franklin
- Acres:
- 3.34
- Property Type:
- Single Family
- Year Built:
- 2001
- Agency/Brokerage:
- Leigh Horton
Your Journey Real Estate - Bedrooms:
- 3
- Total Baths:
- 3
- Sq. Ft. (Total):
- 2203
- Tax Year:
- 2024
- Taxes:
- $7, 731
- Association Fees:
Welcome home to this stunning log home with an oversized heated garage, set on 3.34 open acres with apple trees, grapes, plum trees, and your very own private pond. A flagstone walkway leads you to the covered front porch and into a home that immediately welcomes you with gorgeous wood beams, vaulted ceilings, and the warmth of a brand new Hearthstone soapstone woodstove. The open-concept first floor, with sliders to the expansive back deck, is perfect for family gatherings or quiet evenings taking in the craftsmanship and serene setting. The deck has been thoughtfully modified to create multiple spaces for entertaining and relaxing, and it flows seamlessly to a stone patio with hot tub, firepit, and beautifully landscaped perennial beds—all ideal for soaking in sunsets over the pond and wooded backdrop. The spacious first-floor primary ensuite offers double closets and room for a cozy sitting area. Upstairs you’ll find two bedrooms, an office, a full bath, and a bright balcony sitting area. The full basement is ready to adapt to your needs—whether storage, fitness, or recreation space. Car enthusiasts and hobbyists will love the 3+ bay heated garage, once used as a shop, with soaring ceilings high enough for a lift, plus an upstairs office/hangout room and storage. An attached shed off the back adds even more utility. With school choice and close proximity to Lake Champlain, this property combines rustic charm with thoughtful updates in a serene setting.
Interior Features
- # Of Stories:
- 2
- Sq. Ft. (Total):
- 2203
- Sq. Ft. (Above Ground):
- 2203
- Sq. Ft. (Below Ground):
- 0
- Sq. Ft. Unfinished:
- 1377
- Rooms:
- 6
- Bedrooms:
- 3
- Baths:
- 3
- Interior Desc:
- Blinds, Ceiling Fan, Hearth, Kitchen Island, Kitchen/Dining, Kitchen/Living, Living/Dining, Primary BR w/ BA, Natural Light, Natural Woodwork, Vaulted Ceiling, Walk-in Closet
- Appliances Included:
- Dishwasher, Dryer, Range Hood, Microwave, Refrigerator, Washer, Electric Stove
- Flooring:
- Hardwood, Tile
- Heating Cooling Fuel:
- Water Heater:
- Basement Desc:
- Full, Interior Stairs, Interior Access, Exterior Access
Exterior Features
- Style of Residence:
- Log, Post and Beam
- House Color:
- Time Share:
- No
- Resort:
- Exterior Desc:
- Exterior Details:
- Deck, Garden Space, Hot Tub, Patio, Porch, Covered Porch, Shed
- Amenities/Services:
- Land Desc.:
- Country Setting, Level, Pond, Recreational, Secluded
- Suitable Land Usage:
- Roof Desc.:
- Metal
- Driveway Desc.:
- Gravel
- Foundation Desc.:
- Concrete
- Sewer Desc.:
- Private
- Garage/Parking:
- Yes
- Garage Spaces:
- 3
- Road Frontage:
- 212
Other Information
- List Date:
- 2025-08-23
- Last Updated:


