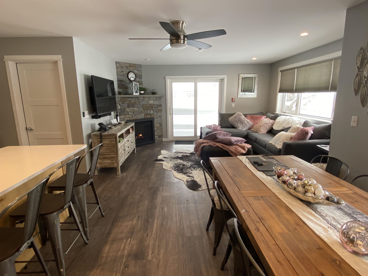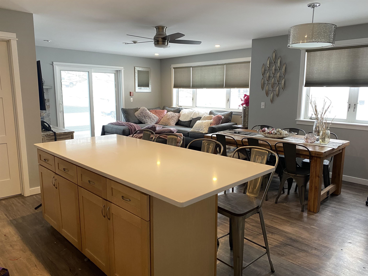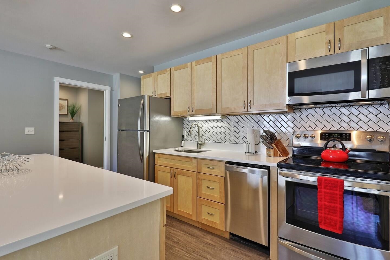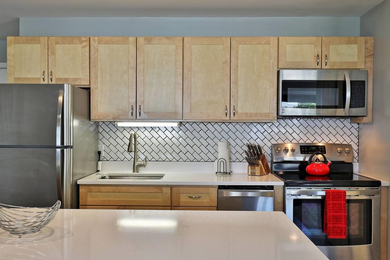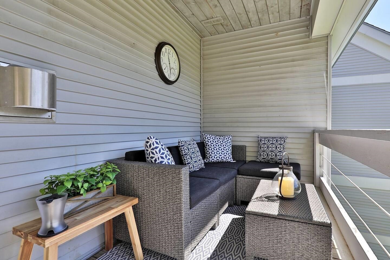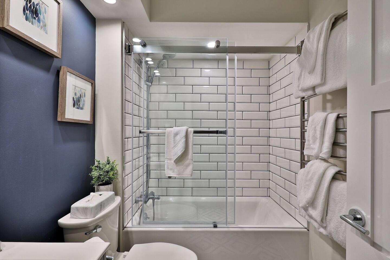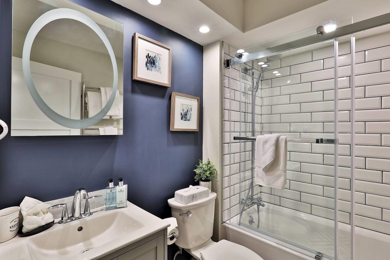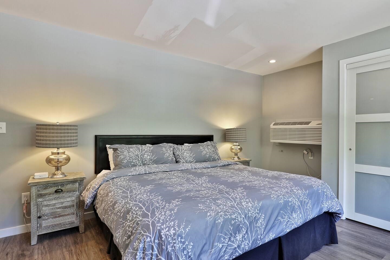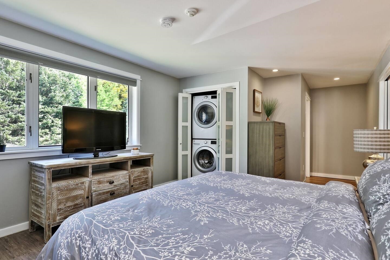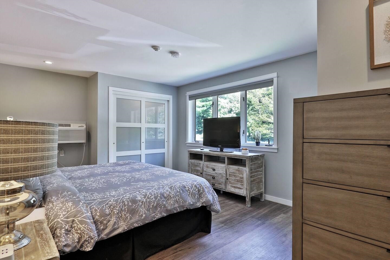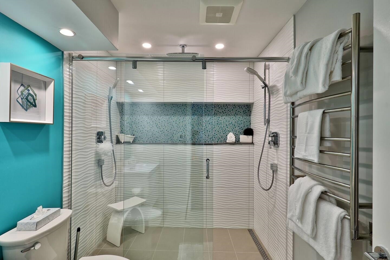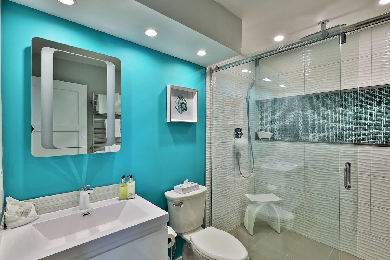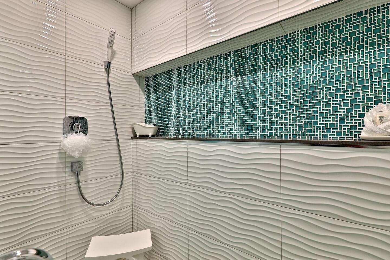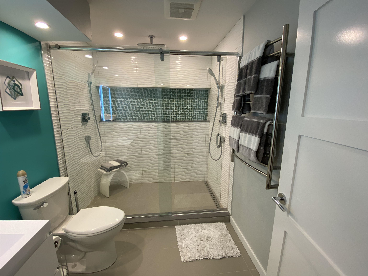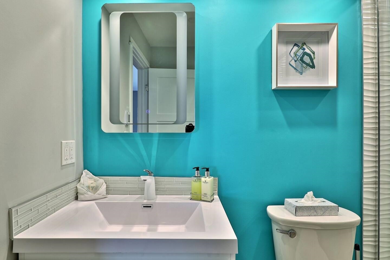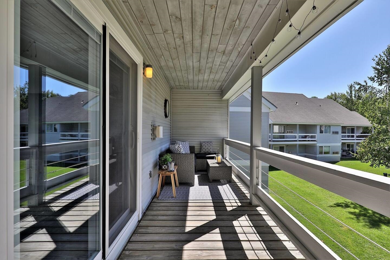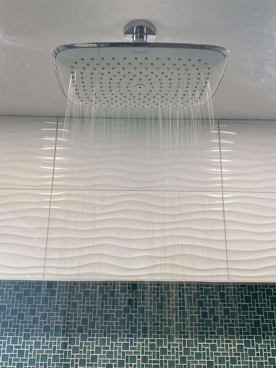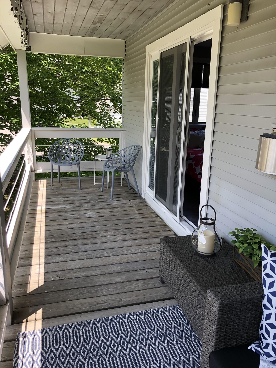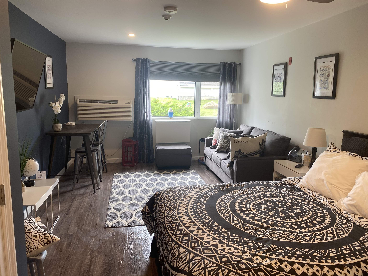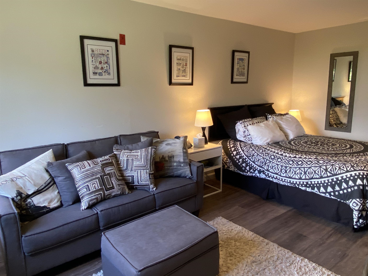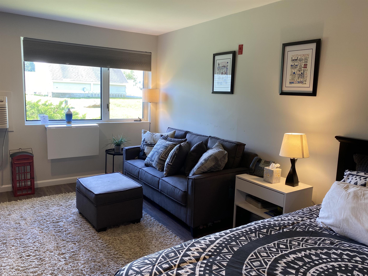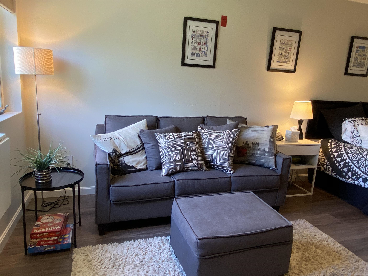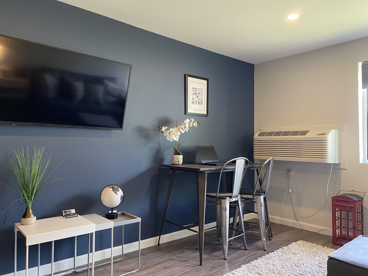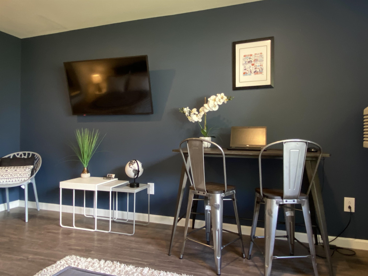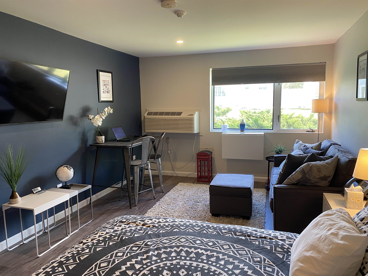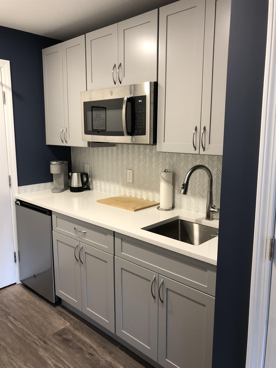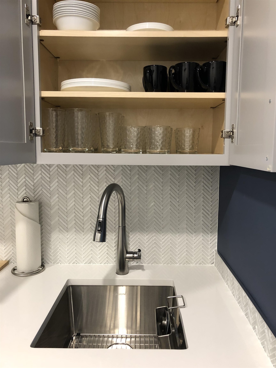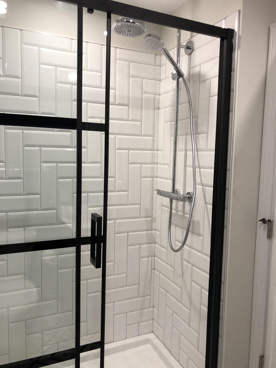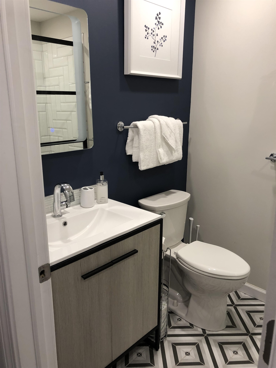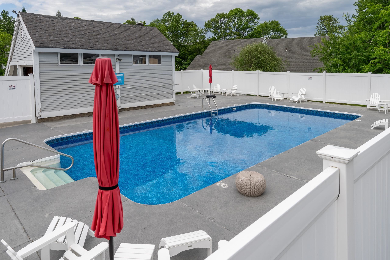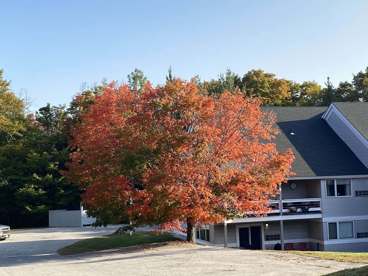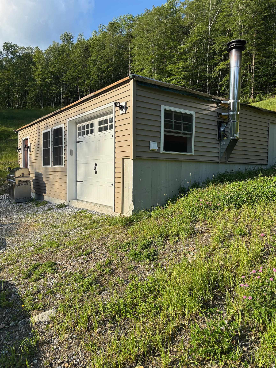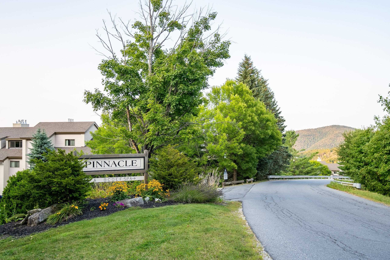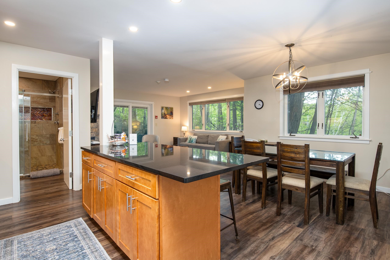1 of 37
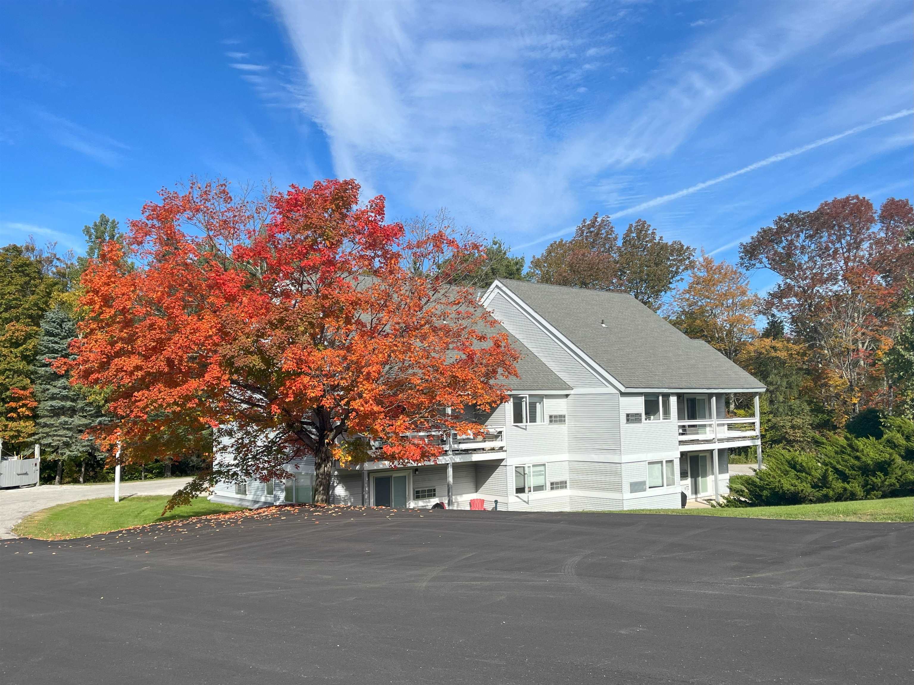
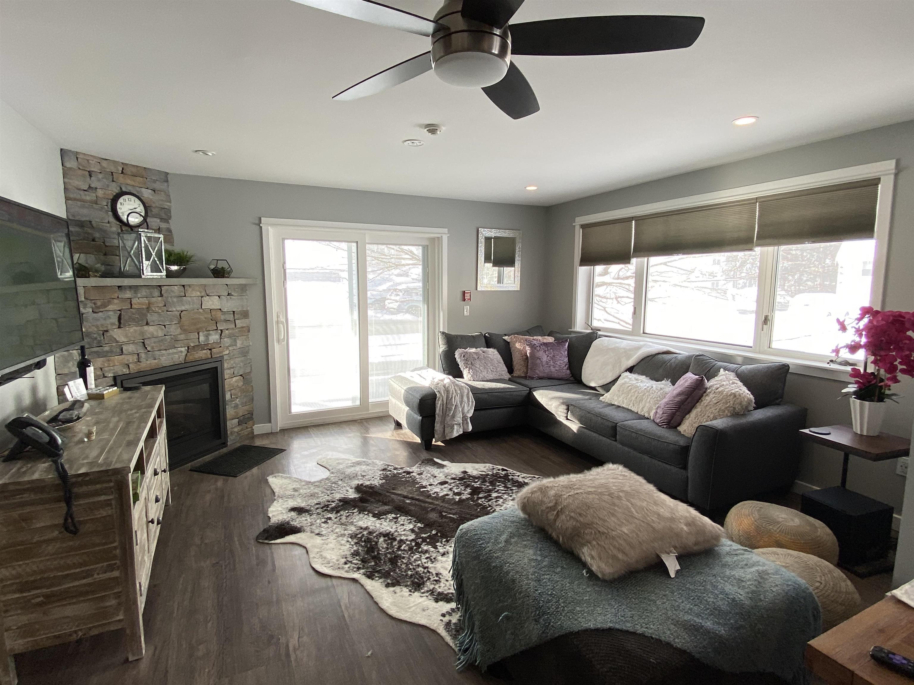
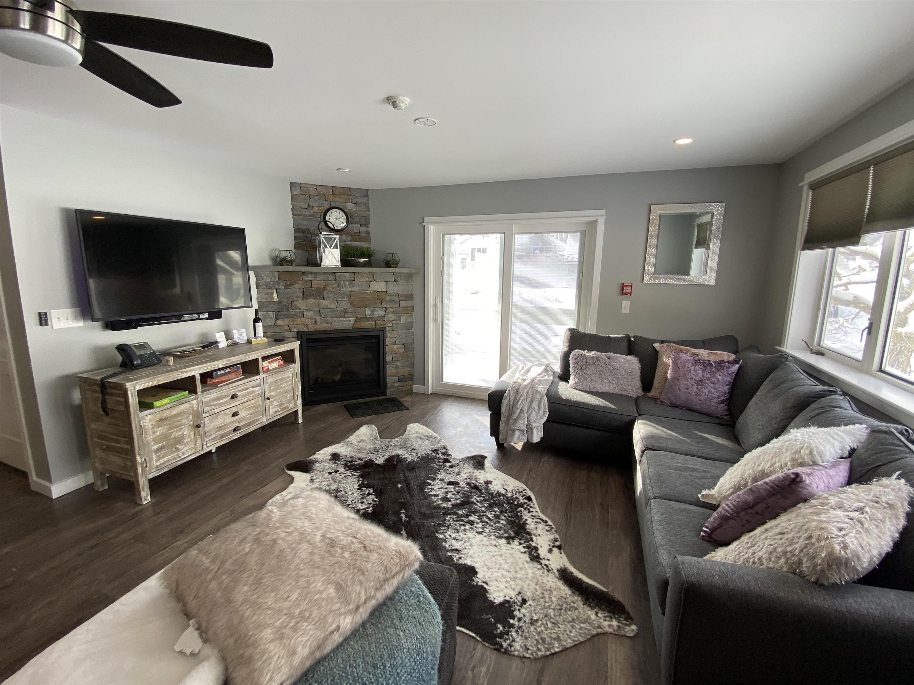
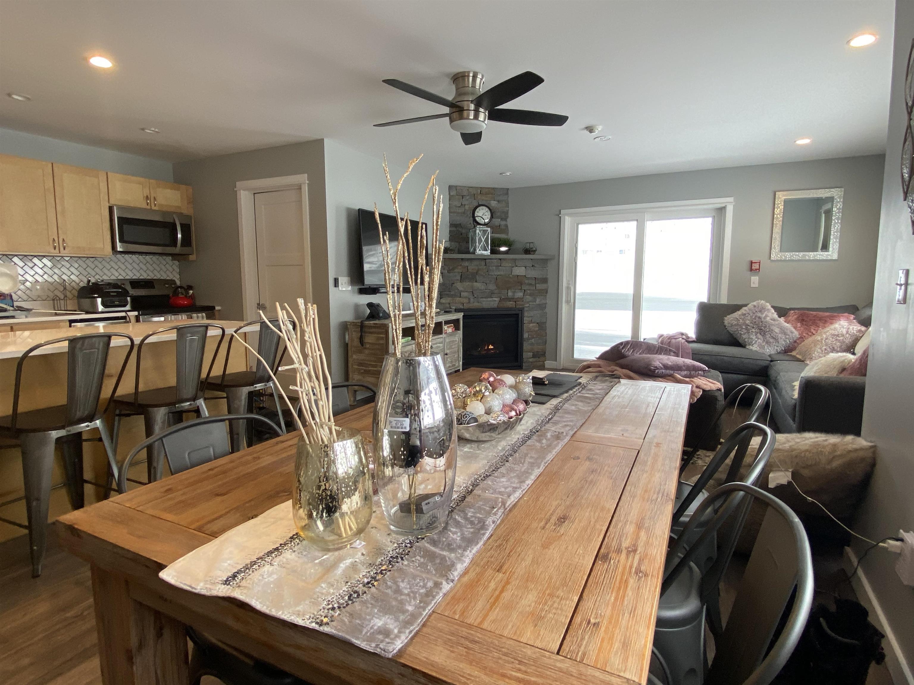
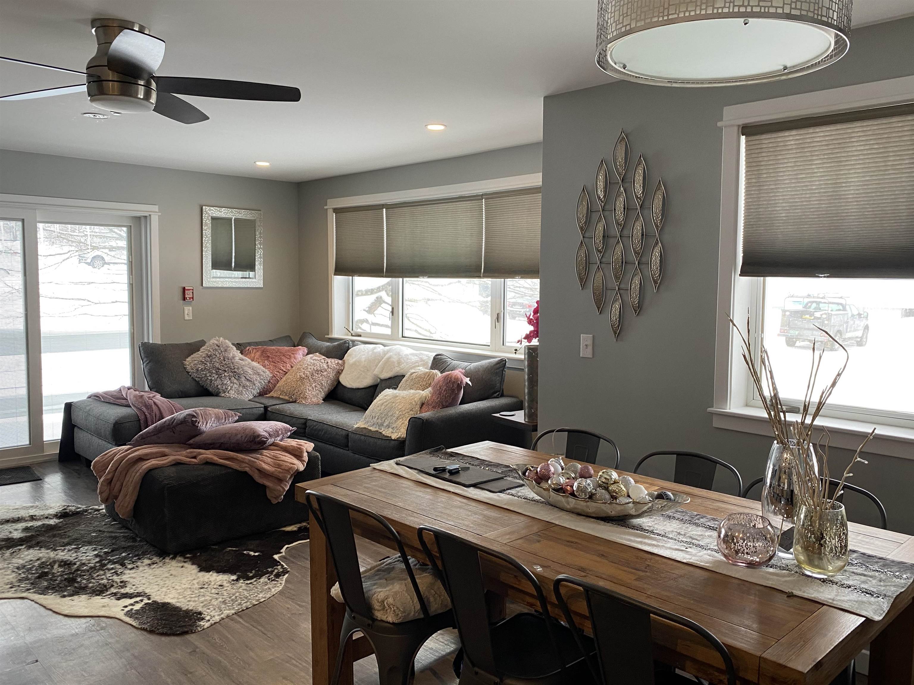
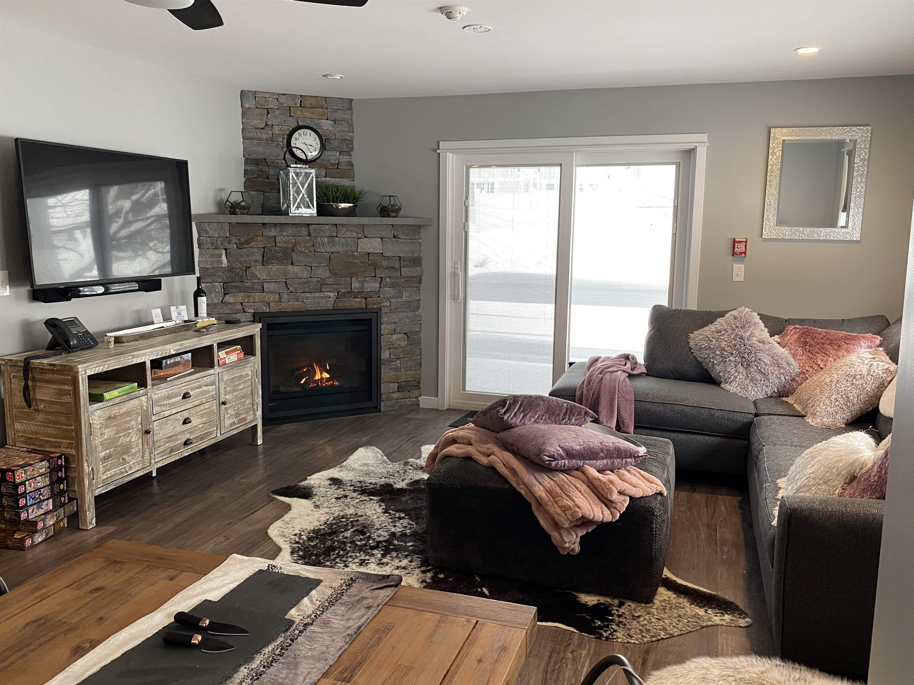
General Property Information
- Property Status:
- Active Under Contract
- Price:
- $460, 000
- Unit Number
- 541, 542
- Assessed:
- $0
- Assessed Year:
- County:
- VT-Rutland
- Acres:
- 0.00
- Property Type:
- Condo
- Year Built:
- 1987
- Agency/Brokerage:
- Bret Williamson
Killington Valley Real Estate - Bedrooms:
- 2
- Total Baths:
- 3
- Sq. Ft. (Total):
- 1249
- Tax Year:
- 2025
- Taxes:
- $5, 871
- Association Fees:
New to Market – Renovated, Fully Furnished & Equipped Units at Killington Center (Units 541 & 542) A rare opportunity to own two beautifully renovated and turn-key units at Killington Center! Unit 541 is a lock-off studio suite with a kitchenette and full bath, while Unit 542 is a spacious 1-bedroom, 2-bath unit—offering the ultimate in flexibility, privacy, or rental potential. Rent individually or together as a combined 2BR/3BA option. Together, these units generated over $55, 000 in gross rental income in 2024! Both units are move-in and rental ready—no updates needed. Featuring modern kitchens with upgraded cabinetry, Corian countertops, stylish tile backsplashes, and contemporary appliances. gas fireplace in living room & washer/dryer. Bathrooms have been beautifully updated, including radiant heated floors for added comfort. Additional highlights include flat, paved parking, access to the seasonal outdoor pool, and a prime location on Killington Road—within walking distance to restaurants and steps from the shuttle stop. Whether you're looking for a personal mountain getaway, a high-performing rental property, or both—this offering checks all the boxes. Call today for a showing.
Interior Features
- # Of Stories:
- 1
- Sq. Ft. (Total):
- 1249
- Sq. Ft. (Above Ground):
- 1249
- Sq. Ft. (Below Ground):
- 0
- Sq. Ft. Unfinished:
- 0
- Rooms:
- 4
- Bedrooms:
- 2
- Baths:
- 3
- Interior Desc:
- Appliances Included:
- Flooring:
- Heating Cooling Fuel:
- Water Heater:
- Basement Desc:
Exterior Features
- Style of Residence:
- Contemporary
- House Color:
- Time Share:
- No
- Resort:
- Yes
- Exterior Desc:
- Exterior Details:
- Amenities/Services:
- Land Desc.:
- Condo Development, Landscaped, Ski Area, Near Golf Course, Near Shopping, Near Skiing, Near Public Transportatn
- Suitable Land Usage:
- Roof Desc.:
- Asphalt Shingle
- Driveway Desc.:
- Paved
- Foundation Desc.:
- Concrete
- Sewer Desc.:
- Community
- Garage/Parking:
- No
- Garage Spaces:
- 0
- Road Frontage:
- 0
Other Information
- List Date:
- 2025-08-22
- Last Updated:


