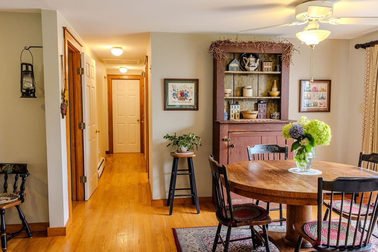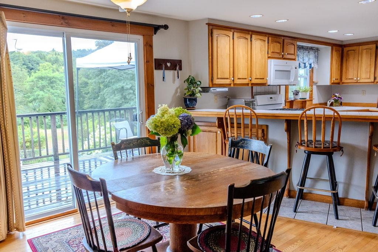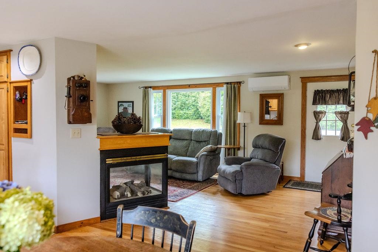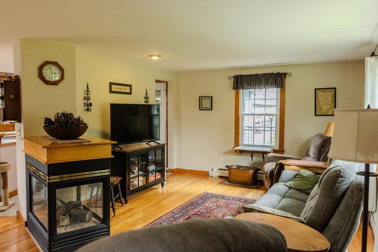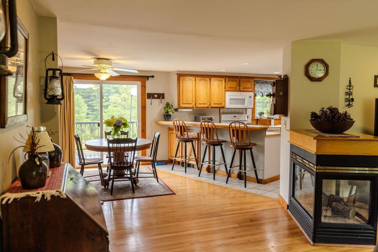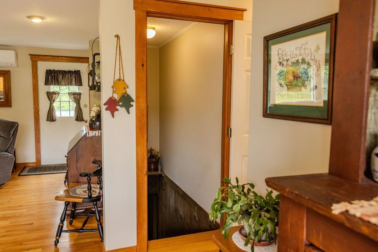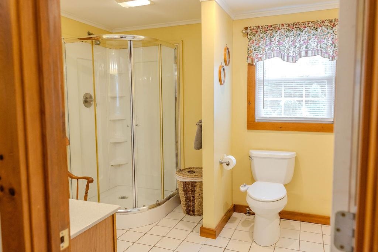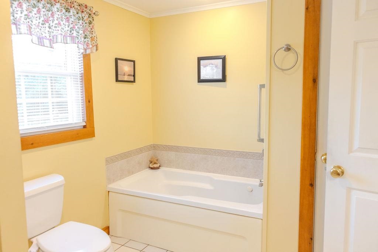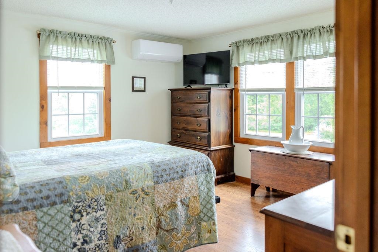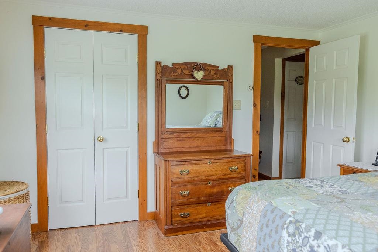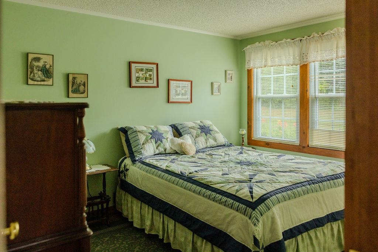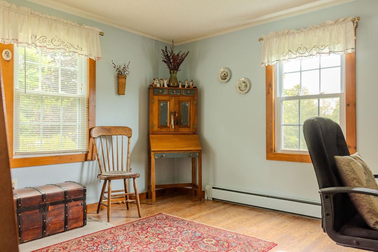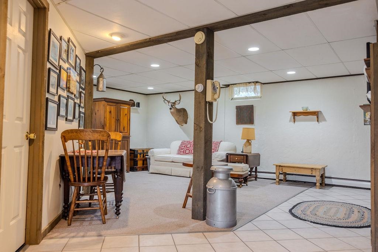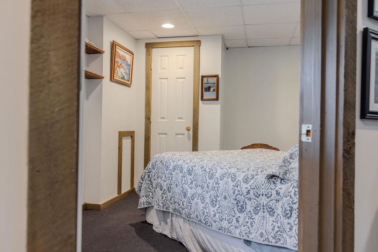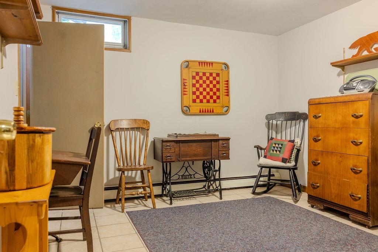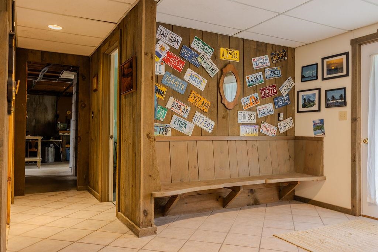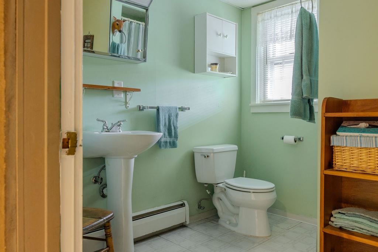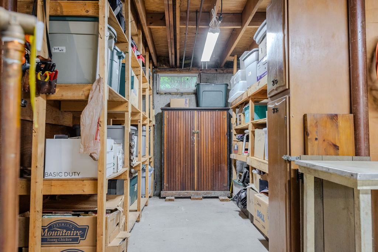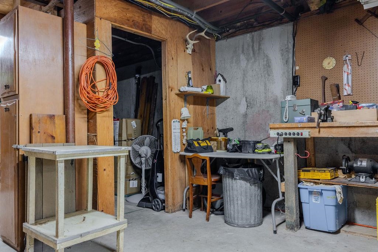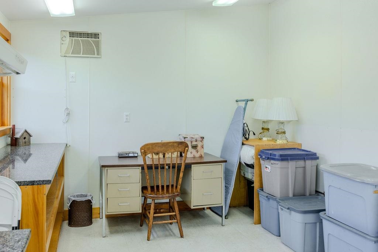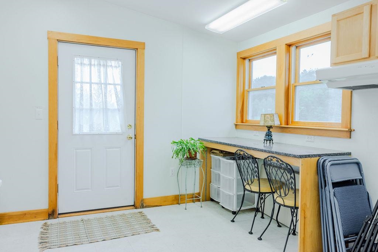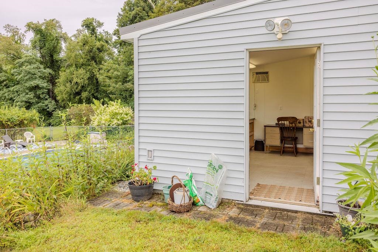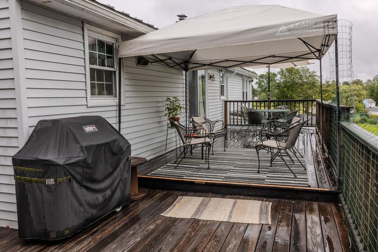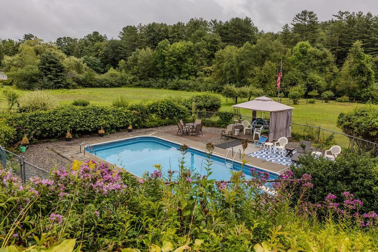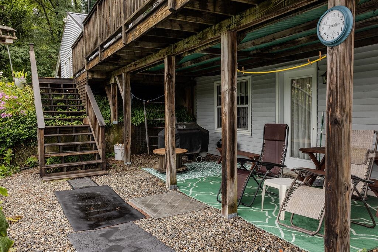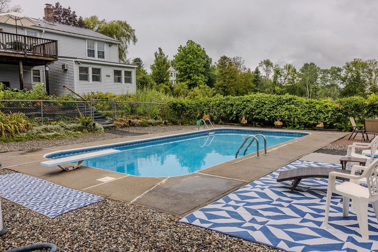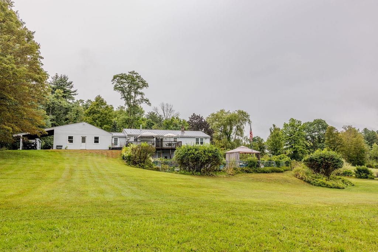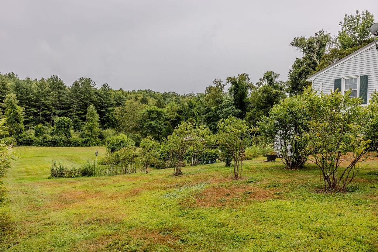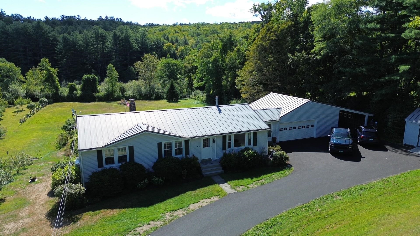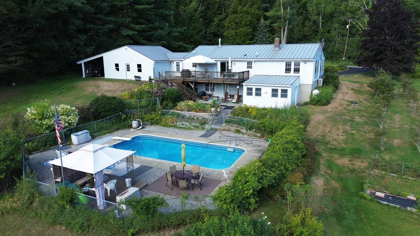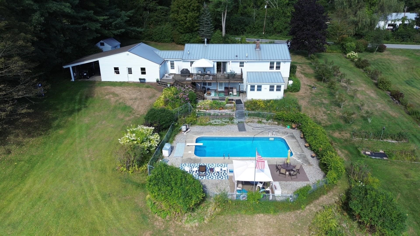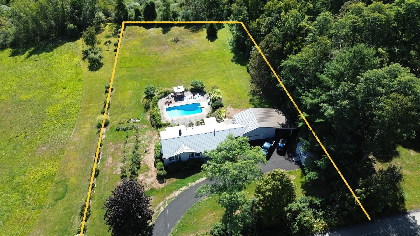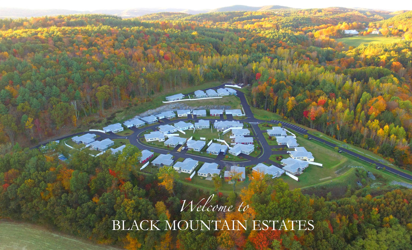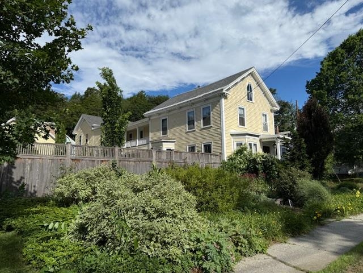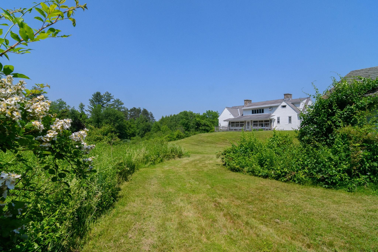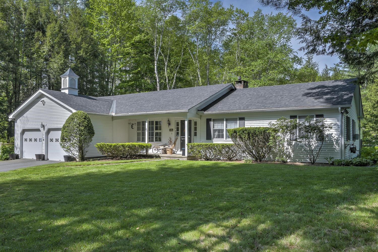1 of 38
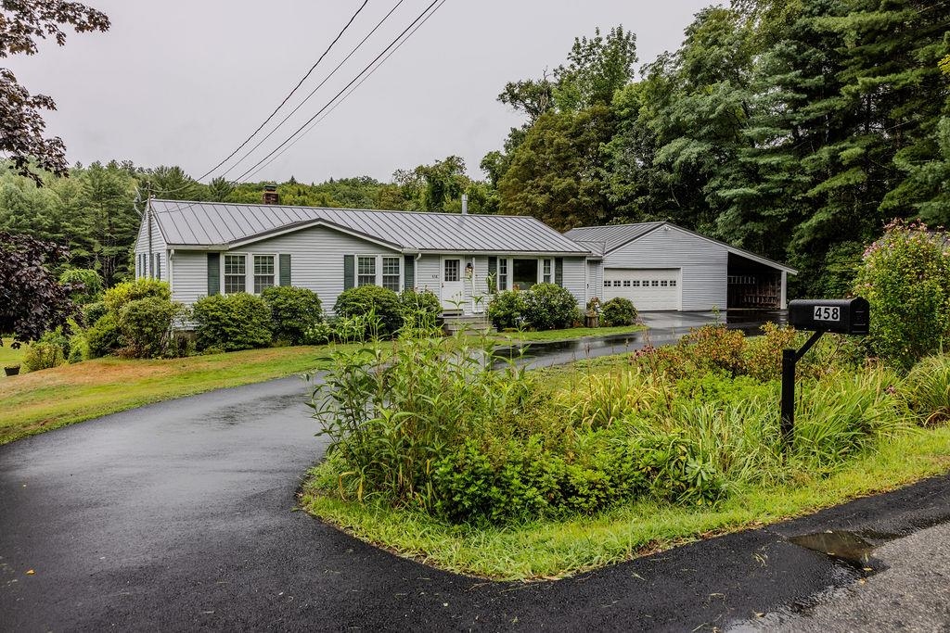
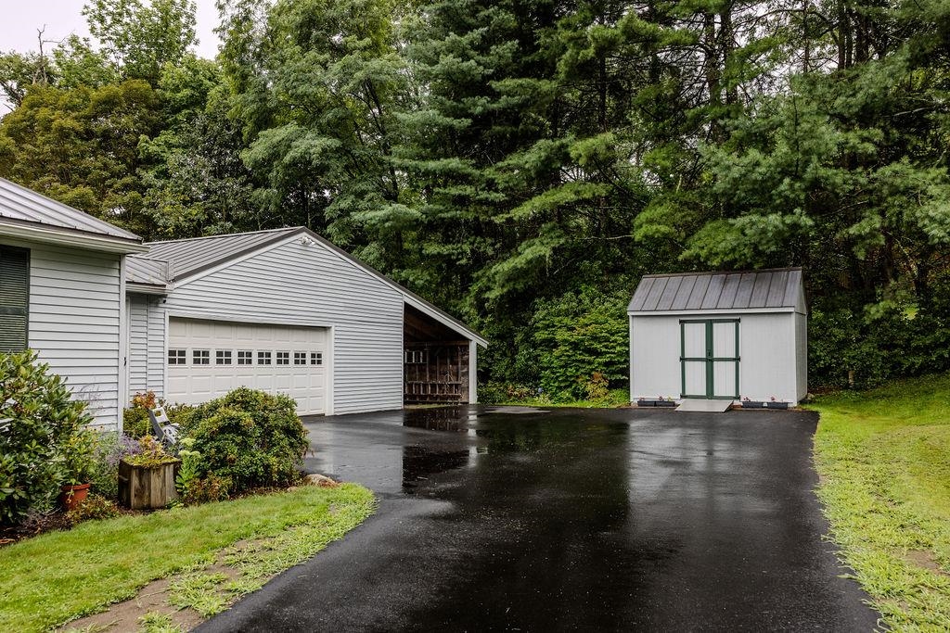
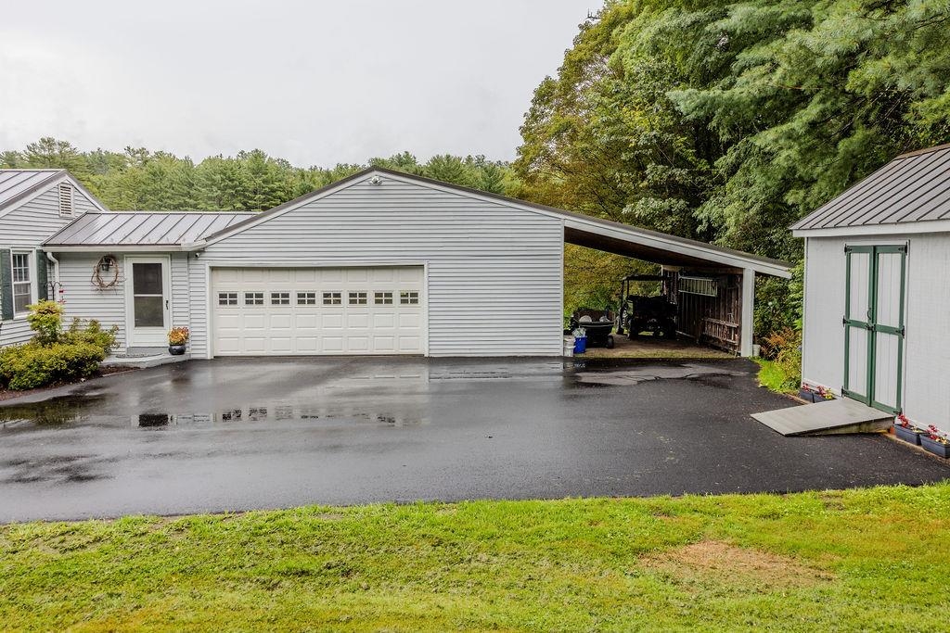
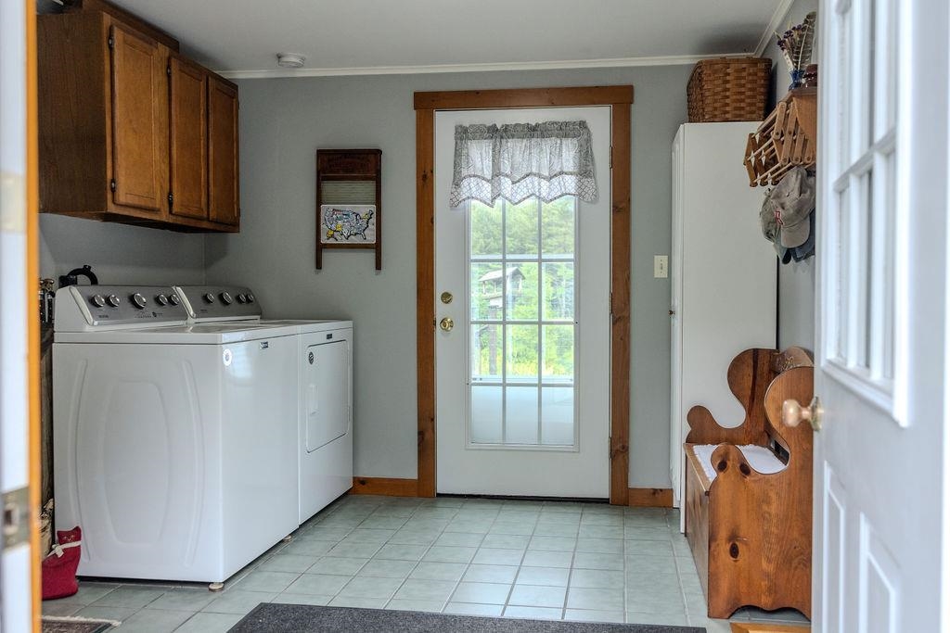
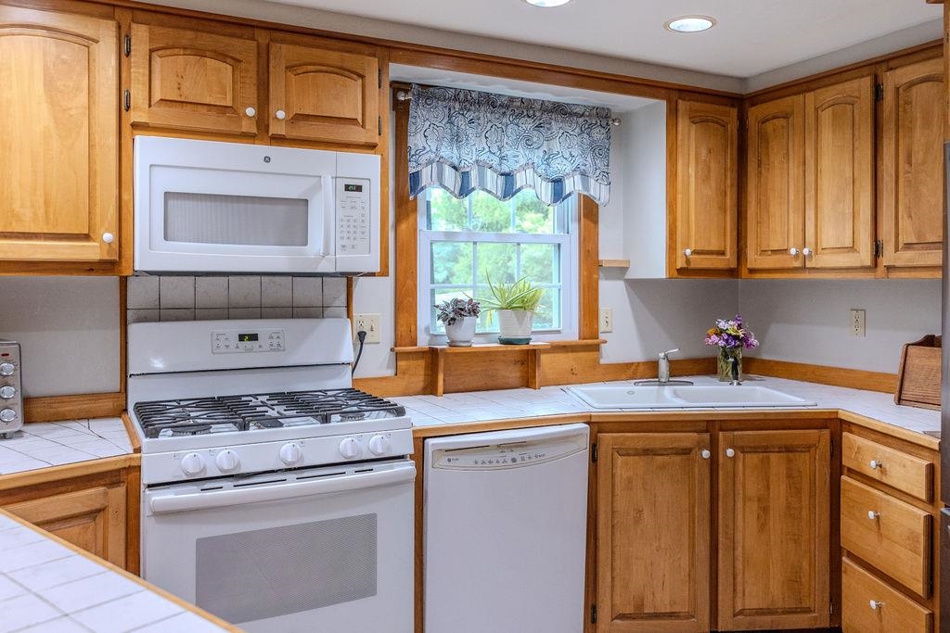
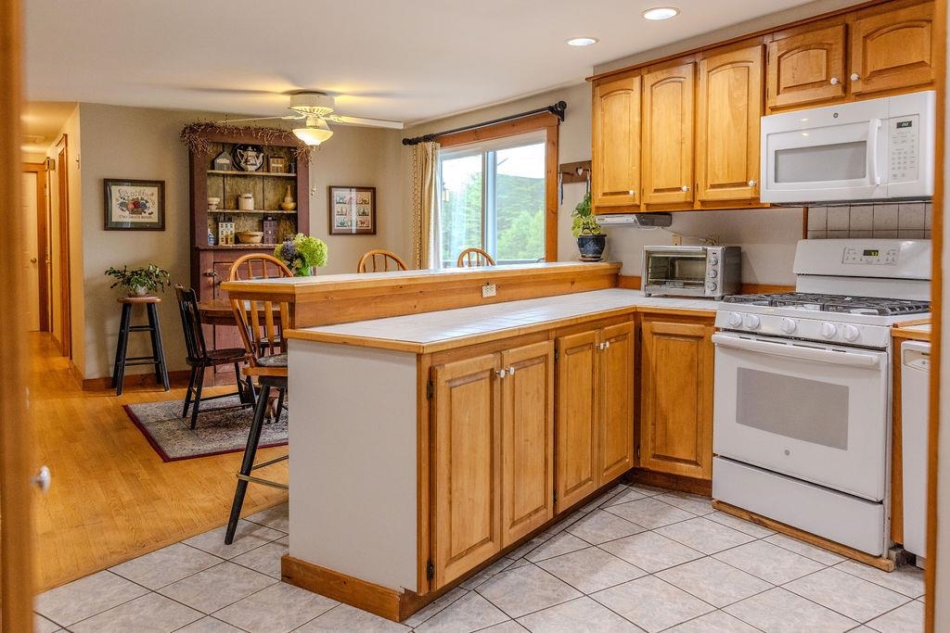
General Property Information
- Property Status:
- Active
- Price:
- $549, 900
- Assessed:
- $0
- Assessed Year:
- County:
- VT-Windham
- Acres:
- 1.95
- Property Type:
- Single Family
- Year Built:
- 1977
- Agency/Brokerage:
- Kelsea McAuliffe
Greenwald Realty Group - Bedrooms:
- 3
- Total Baths:
- 2
- Sq. Ft. (Total):
- 2476
- Tax Year:
- 2025
- Taxes:
- $8, 362
- Association Fees:
PRICE REDUCTION! THE 4.875 ACRE LOT NEXT DOOR HAS BEEN REMOVED FROM SALE. Welcome to this inviting West Brattleboro home, perfectly situated just 1 mile from Route 9 and 2 miles from I-91 on 1.95 private acres. Relax by the in-ground pool, soak in the jacuzzi tub, or enjoy your own blueberry bushes, raspberry bushes, and beautifully maintained flower and vegetable gardens. Recent updates include three new mini-splits, a newly paved driveway, and a metal roof with gutters. Inside, you’ll find 3 bedrooms upstairs, 2 bonus rooms downstairs, and a walkout basement with potential for an in-law suite or apartment. A private-entry office can also be converted back into the kitchen it once was, offering flexibility for your lifestyle. The home features a mix of hardwood, tile, and laminate flooring throughout. Storage is abundant with a garage, carport, 10x14 shed, basement, and plenty of closets. This property truly combines space, updates, versatility, and country charm—all in a convenient location. Seller is motivated so bring us an offer! Buyer to verify any pertinent information.
Interior Features
- # Of Stories:
- 1
- Sq. Ft. (Total):
- 2476
- Sq. Ft. (Above Ground):
- 1468
- Sq. Ft. (Below Ground):
- 1008
- Sq. Ft. Unfinished:
- 520
- Rooms:
- 10
- Bedrooms:
- 3
- Baths:
- 2
- Interior Desc:
- Appliances Included:
- Flooring:
- Heating Cooling Fuel:
- Water Heater:
- Basement Desc:
- Partially Finished
Exterior Features
- Style of Residence:
- Ranch, Walkout Lower Level
- House Color:
- Gray
- Time Share:
- No
- Resort:
- Exterior Desc:
- Exterior Details:
- Amenities/Services:
- Land Desc.:
- Field/Pasture, Stream
- Suitable Land Usage:
- Roof Desc.:
- Metal
- Driveway Desc.:
- Paved
- Foundation Desc.:
- Poured Concrete
- Sewer Desc.:
- 1000 Gallon, Septic
- Garage/Parking:
- Yes
- Garage Spaces:
- 2
- Road Frontage:
- 165
Other Information
- List Date:
- 2025-08-22
- Last Updated:


