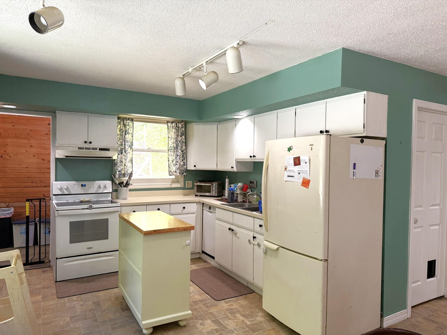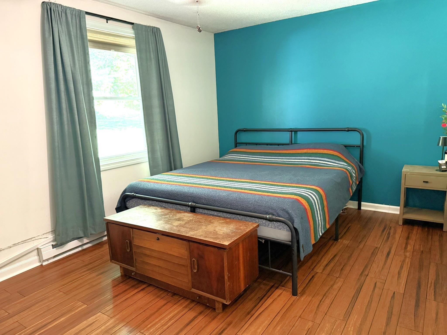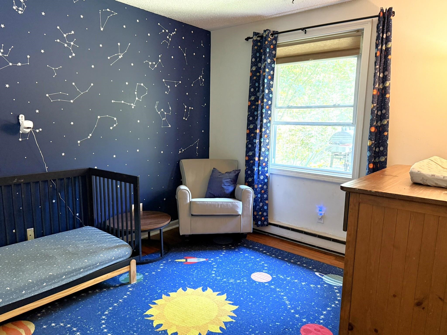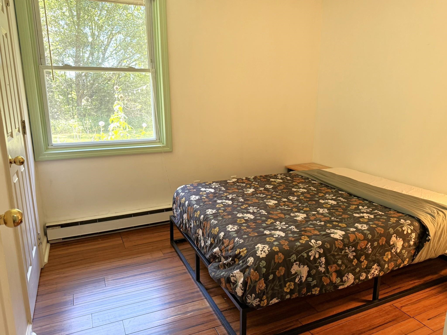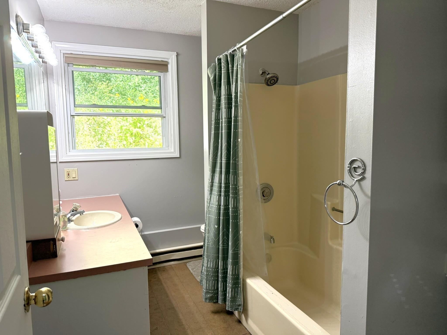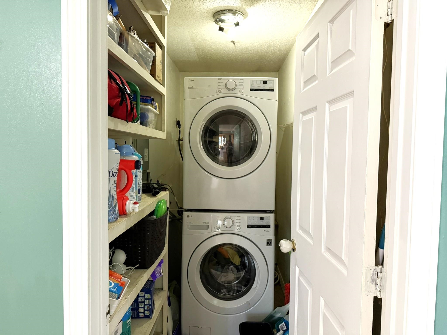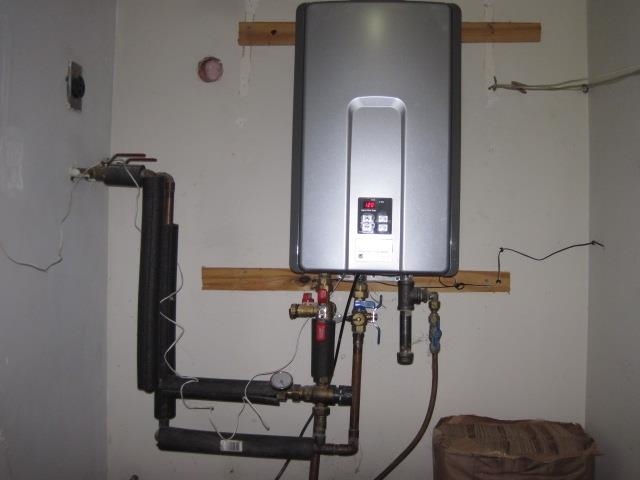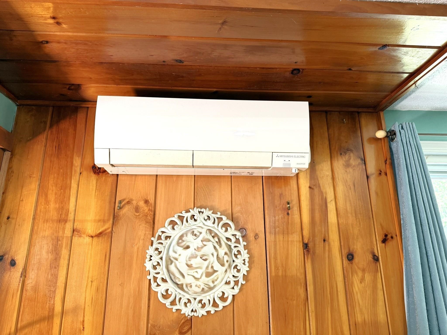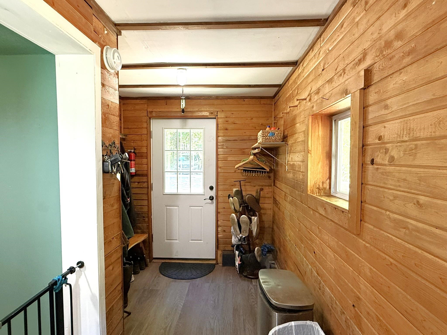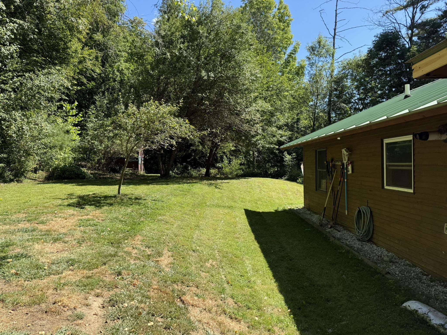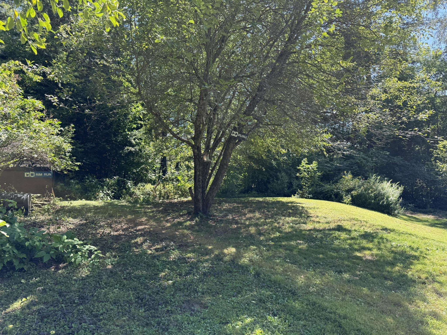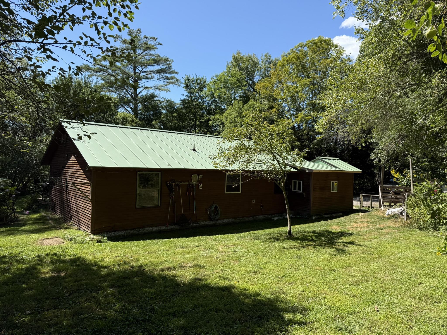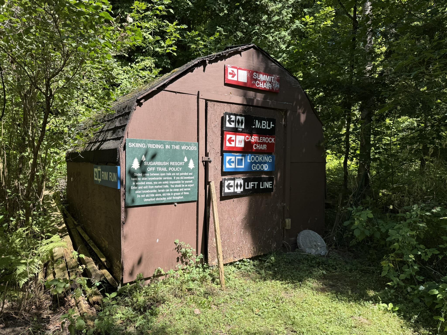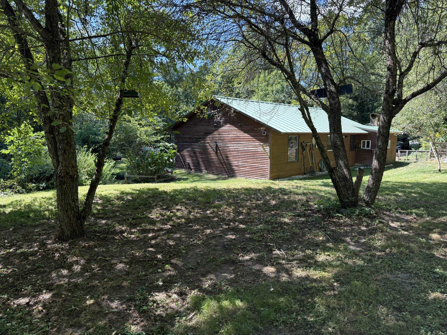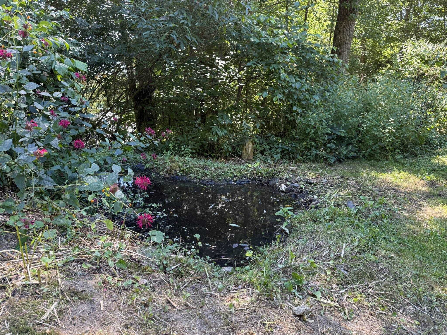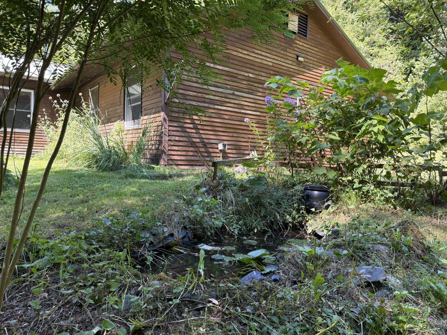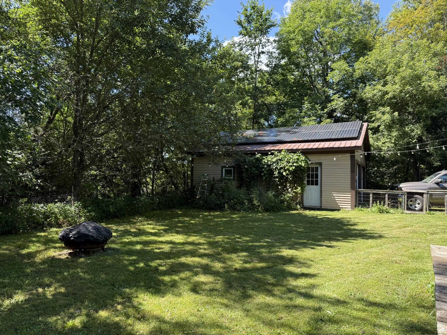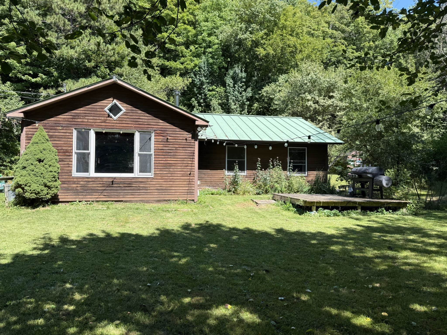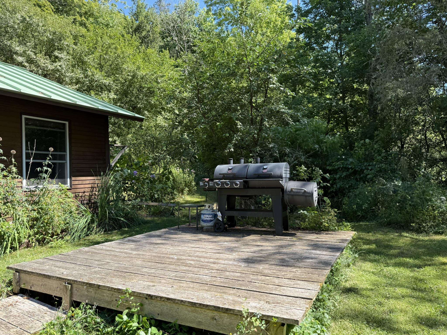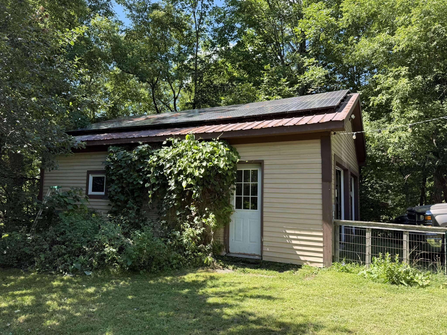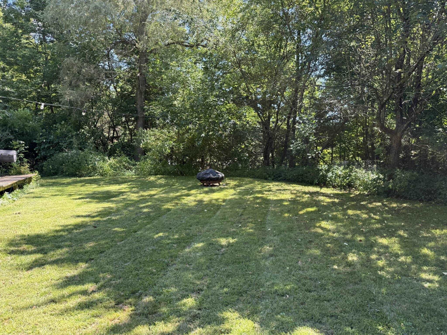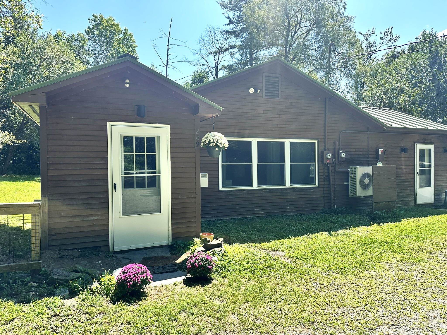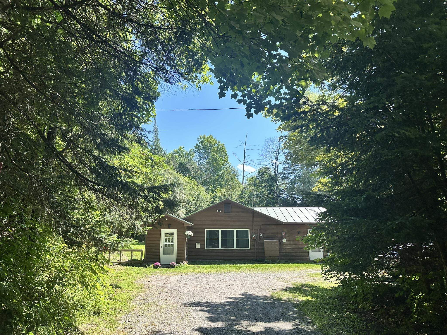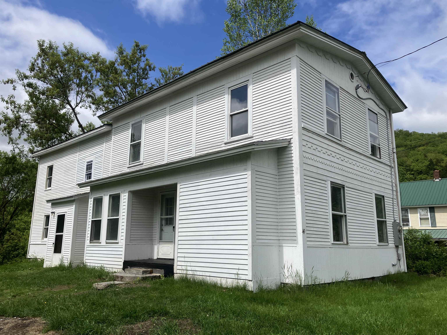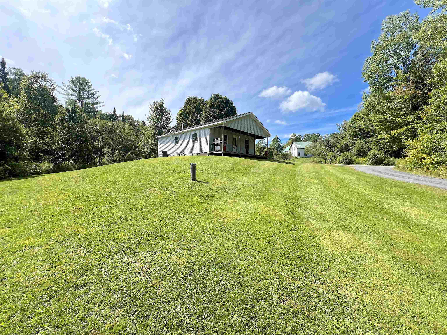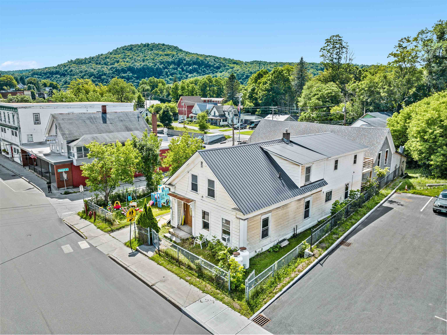1 of 29
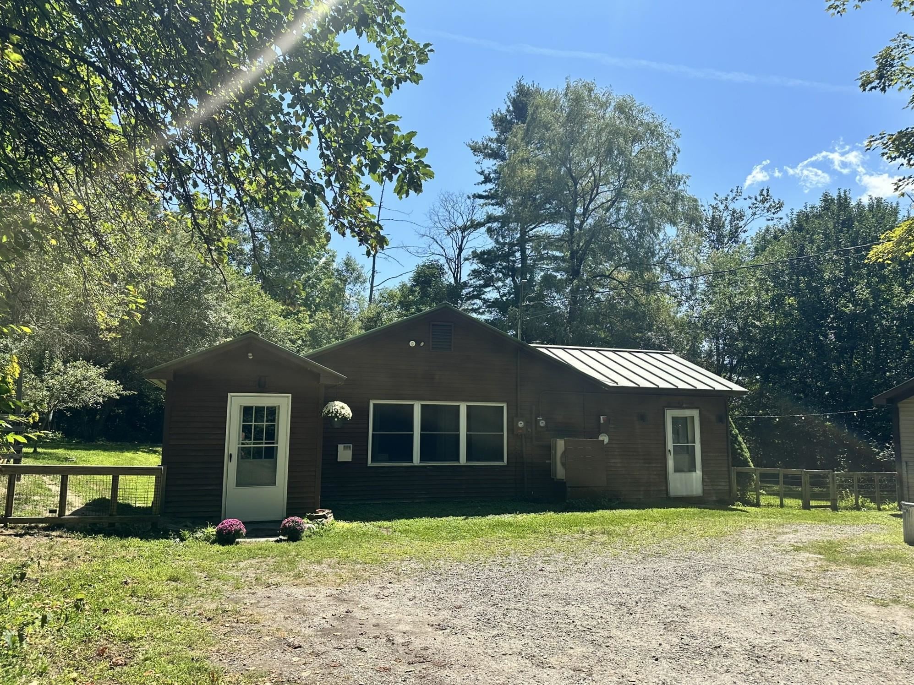
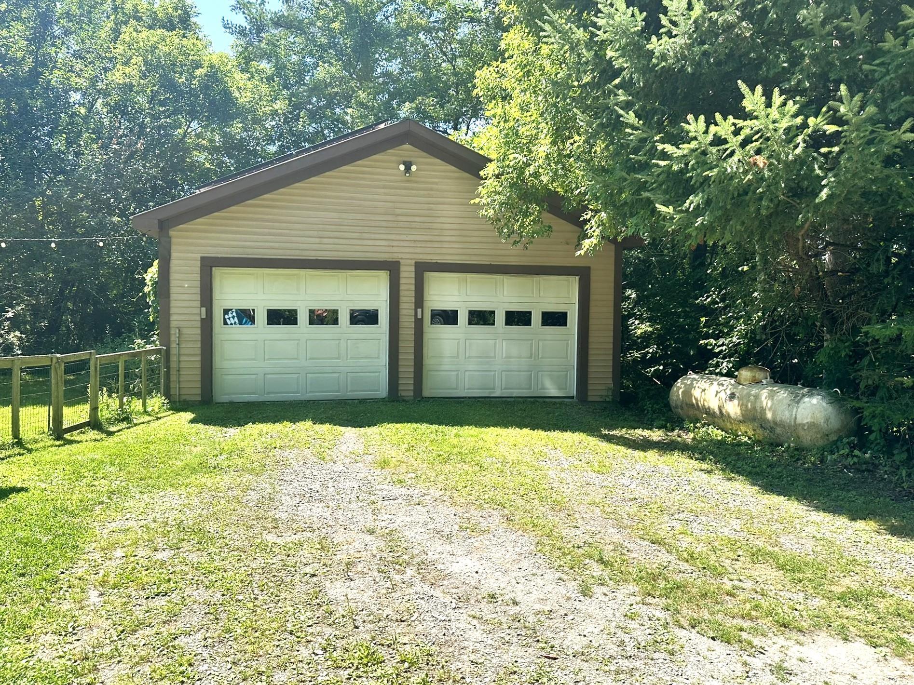
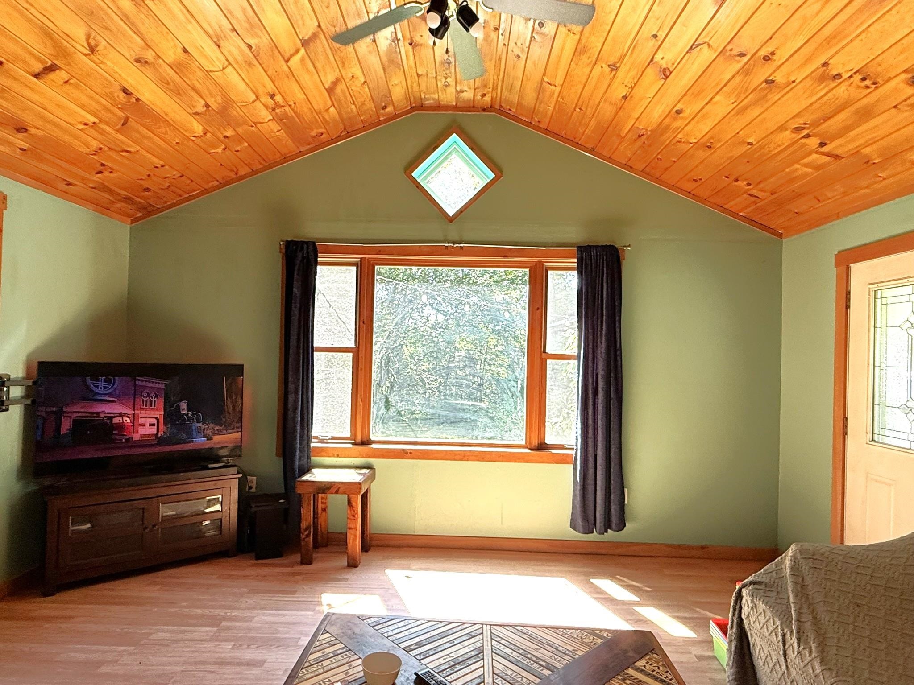
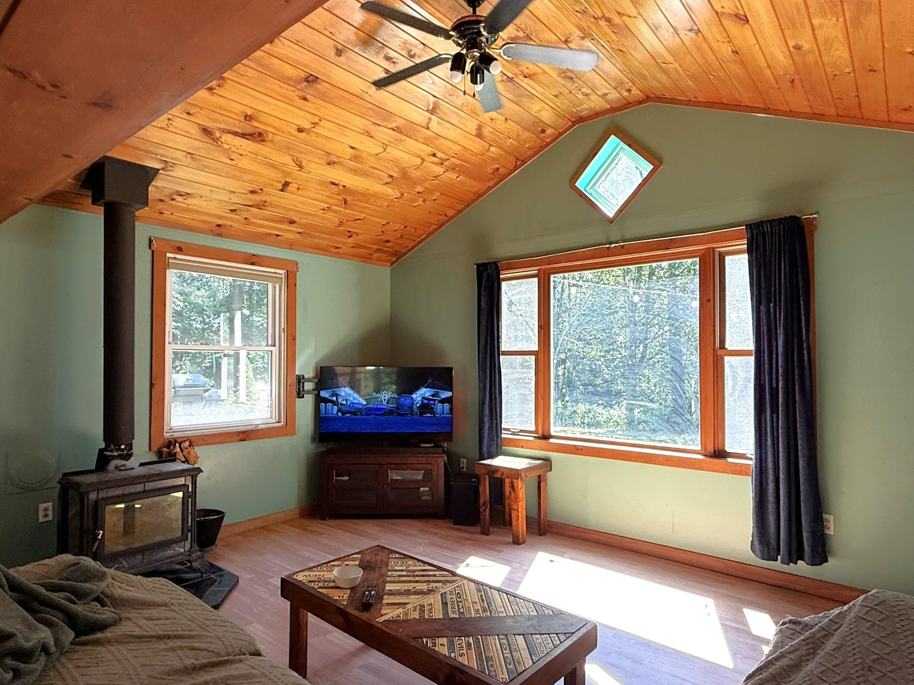
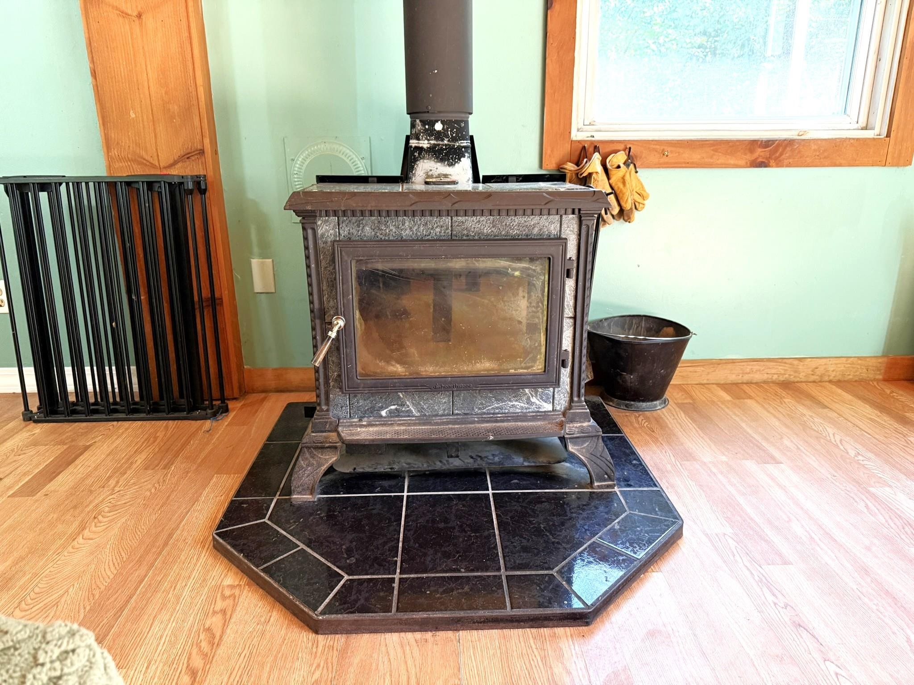
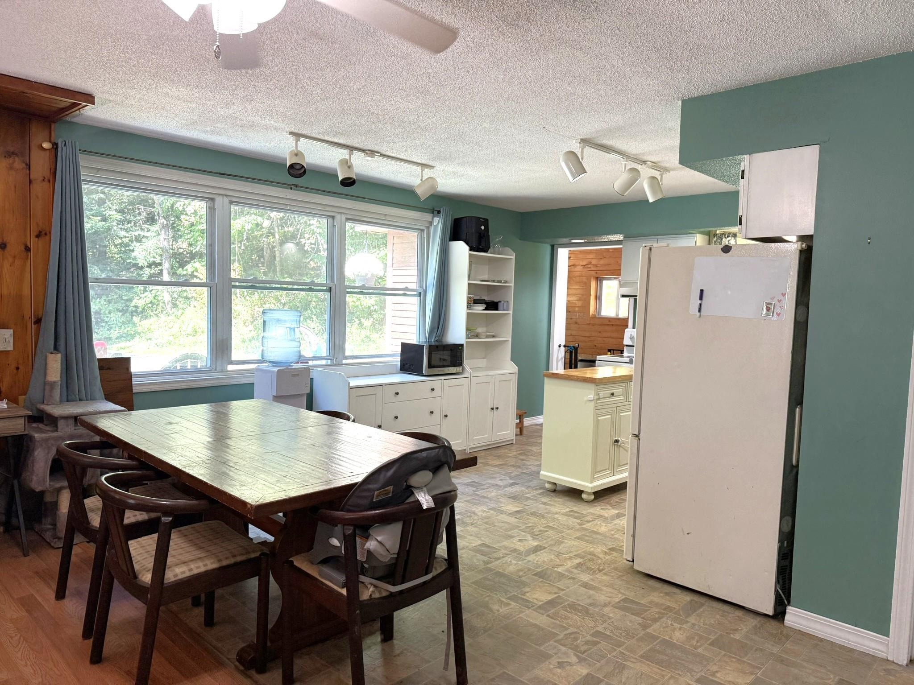
General Property Information
- Property Status:
- Active Under Contract
- Price:
- $285, 000
- Assessed:
- $246, 900
- Assessed Year:
- 2025
- County:
- VT-Caledonia
- Acres:
- 0.66
- Property Type:
- Single Family
- Year Built:
- 1990
- Agency/Brokerage:
- Brenda Menard
Choice Real Estate & Property Management - Bedrooms:
- 3
- Total Baths:
- 1
- Sq. Ft. (Total):
- 1176
- Tax Year:
- 2025
- Taxes:
- $5, 571
- Association Fees:
Are you searching for the perfect balance of village convenience and country charm? Tucked at the end of a quiet, town-maintained road, this single-level home offers both seclusion and accessibility. Thoughtfully upgraded over the years for efficiency and comfort, it features a SunCommon solar system, energy-efficient cold-climate heat pump for heating and cooling, a Hearthstone wood stove, double-pane windows, and an EnergyStar-rated on-demand tankless water heater. Reliable 350 Mbps internet and Xfinity cable make working from home effortless in this peaceful setting. The 0.66±-acre lot provides just the right mix of privacy and usable space—enjoy summer grilling on the sunny deck, play in the open yard, or expand your gardens. Inside, an open-concept design highlights a cathedral-ceiling living room with a cozy wood stove at its heart, flowing naturally into the kitchen and dining area. A welcoming mudroom offers practical storage on entry, while a utility room with laundry, three comfortable bedrooms, and a full bath complete the layout. A detached two-car garage adds convenience and plenty of additional storage. Best of all, this home is within walking distance to village amenities, schools, and the Hardwick Trails, where year-round recreation awaits with hiking, biking, cross-country skiing, and snowshoeing. They say location, location, location—and this one truly has it all. Don’t miss your chance to call this lovely property home!
Interior Features
- # Of Stories:
- 1
- Sq. Ft. (Total):
- 1176
- Sq. Ft. (Above Ground):
- 1176
- Sq. Ft. (Below Ground):
- 0
- Sq. Ft. Unfinished:
- 0
- Rooms:
- 8
- Bedrooms:
- 3
- Baths:
- 1
- Interior Desc:
- Ceiling Fan, Dining Area, Kitchen/Dining, Kitchen/Living, Laundry Hook-ups, Living/Dining, Natural Light, Vaulted Ceiling, Wood Stove Hook-up, 1st Floor Laundry
- Appliances Included:
- Dishwasher, Dryer, Range Hood, Electric Range, Refrigerator, Washer, Propane Water Heater
- Flooring:
- Laminate, Vinyl
- Heating Cooling Fuel:
- Water Heater:
- Basement Desc:
Exterior Features
- Style of Residence:
- Ranch
- House Color:
- Brown
- Time Share:
- No
- Resort:
- No
- Exterior Desc:
- Exterior Details:
- Deck, Garden Space, Natural Shade
- Amenities/Services:
- Land Desc.:
- Level, Open, Trail/Near Trail, Wooded, Near Paths, Near Shopping, Neighborhood, Near School(s)
- Suitable Land Usage:
- Residential
- Roof Desc.:
- Metal, Standing Seam
- Driveway Desc.:
- Gravel, Right-Of-Way (ROW)
- Foundation Desc.:
- Concrete Slab
- Sewer Desc.:
- Metered, Public
- Garage/Parking:
- Yes
- Garage Spaces:
- 2
- Road Frontage:
- 0
Other Information
- List Date:
- 2025-08-21
- Last Updated:


