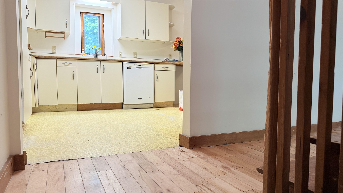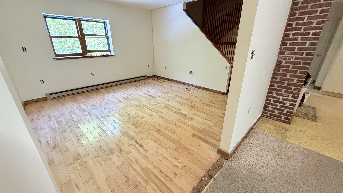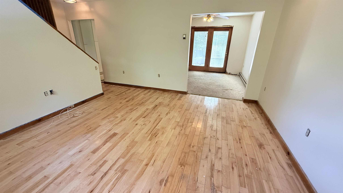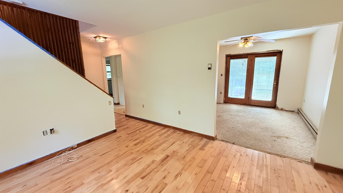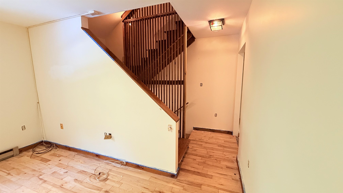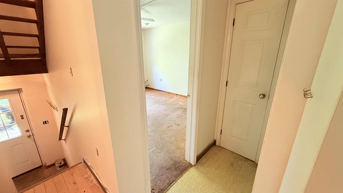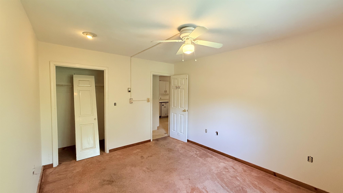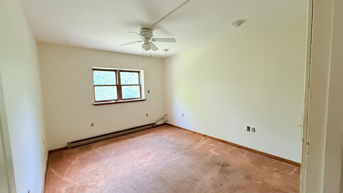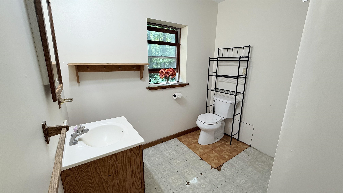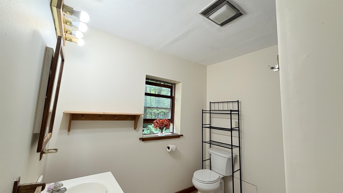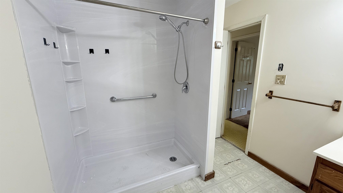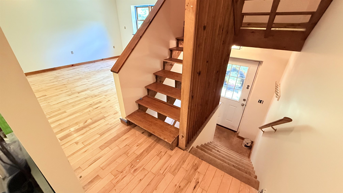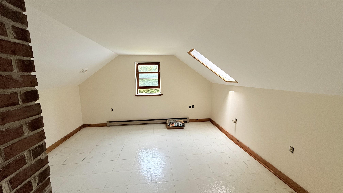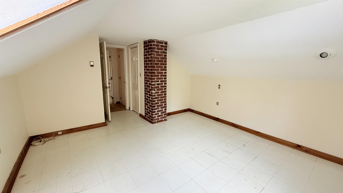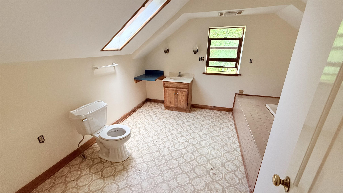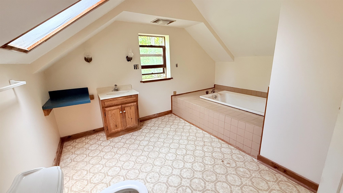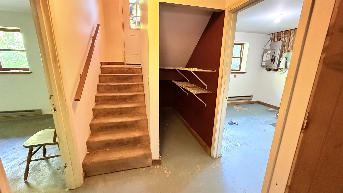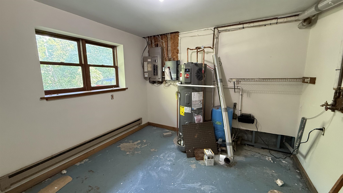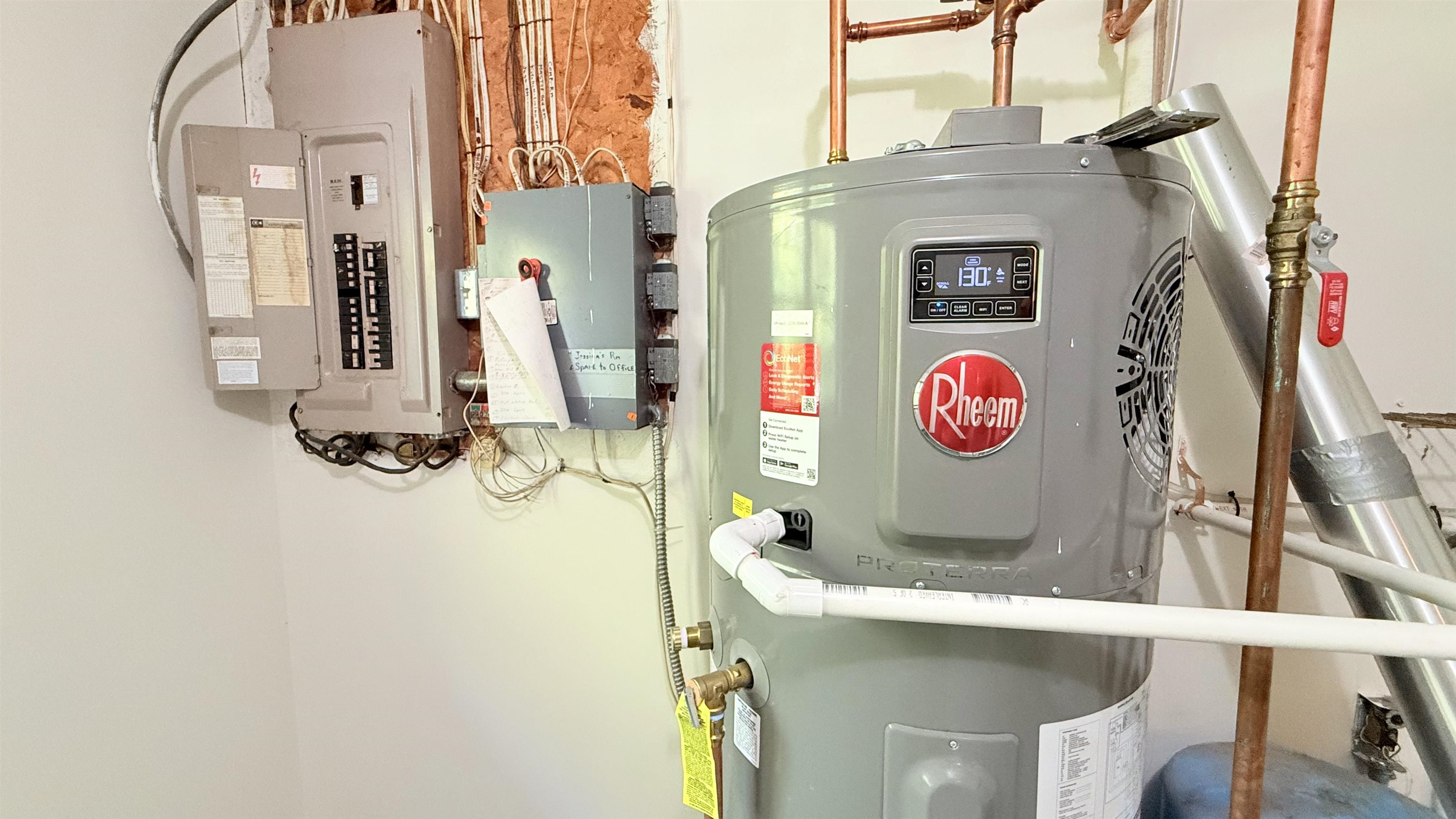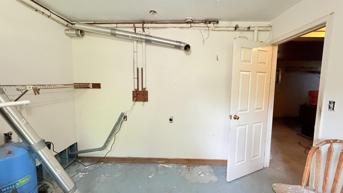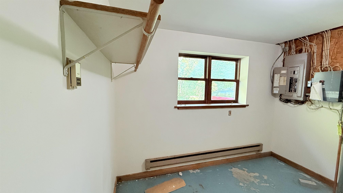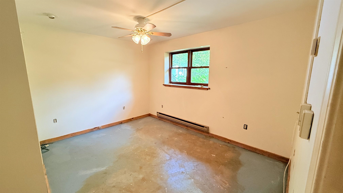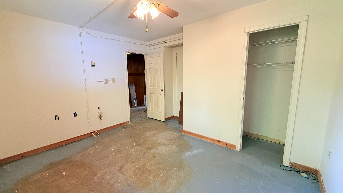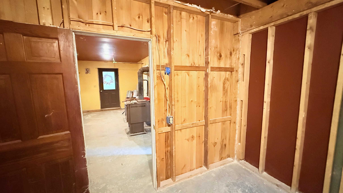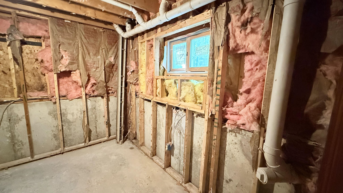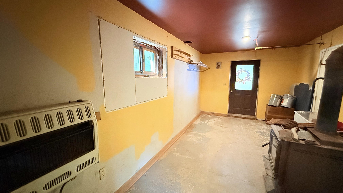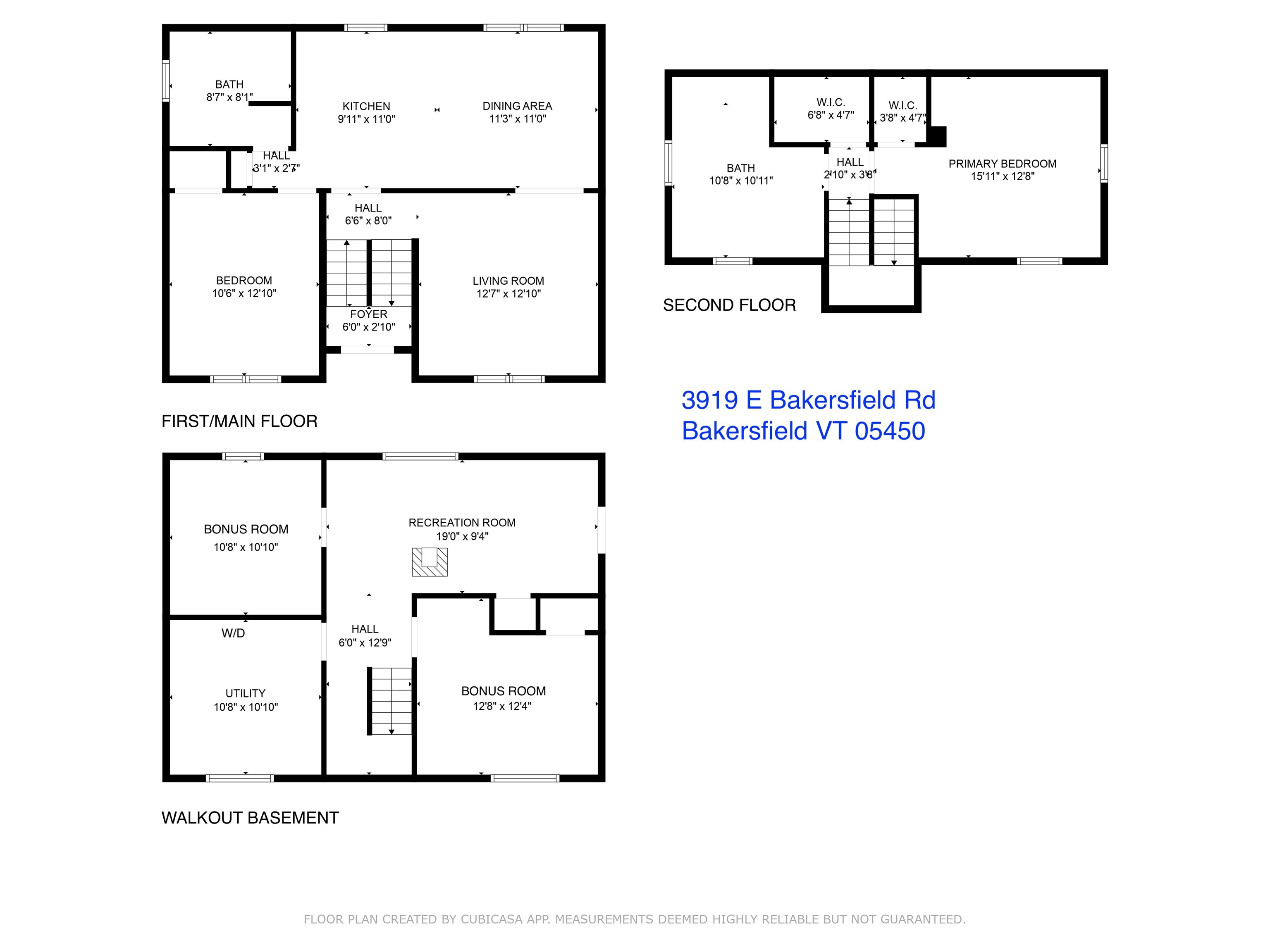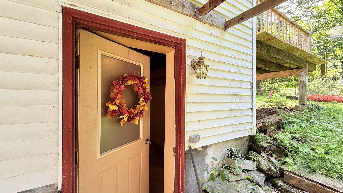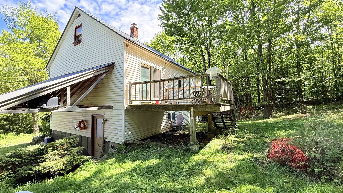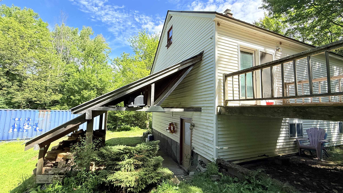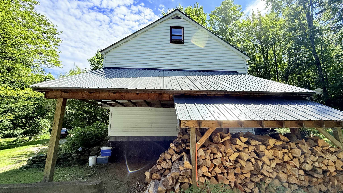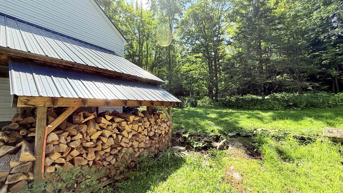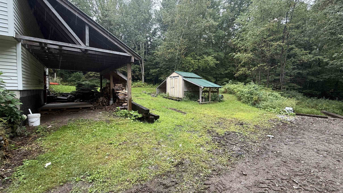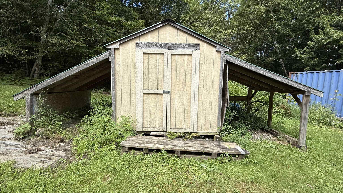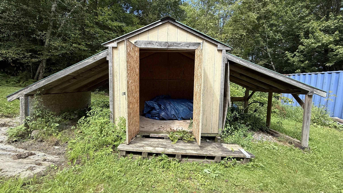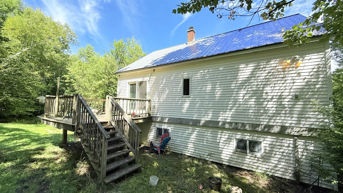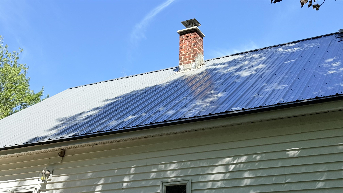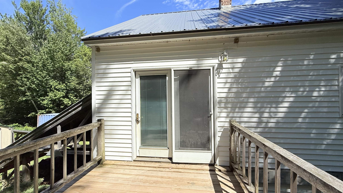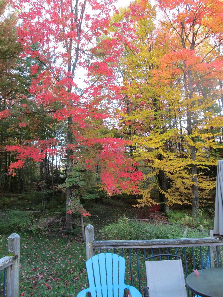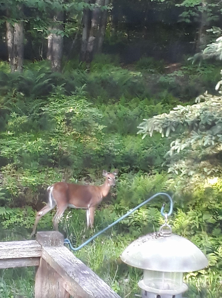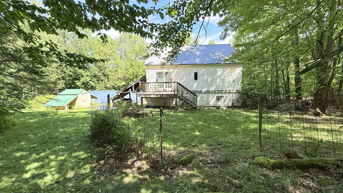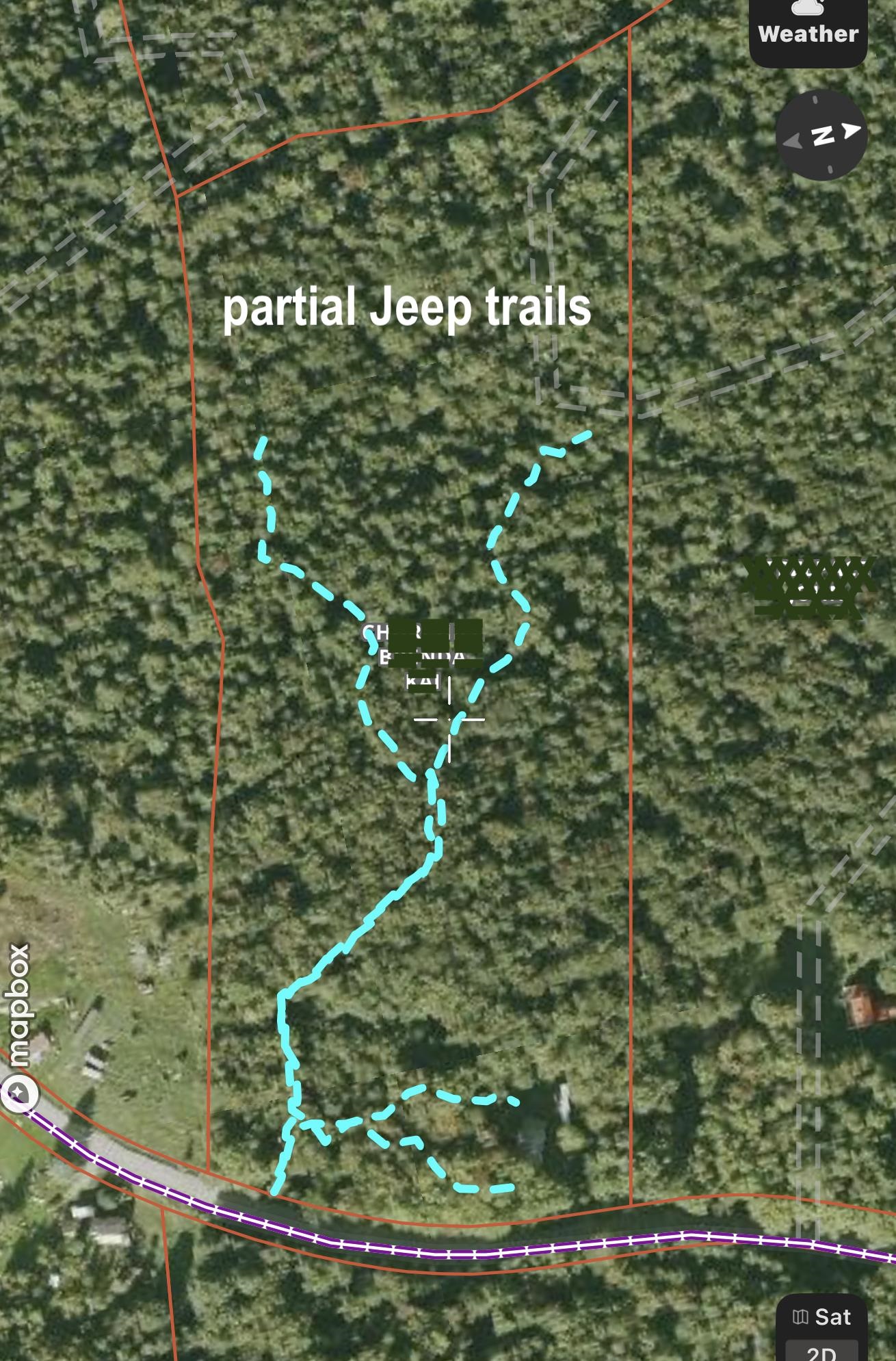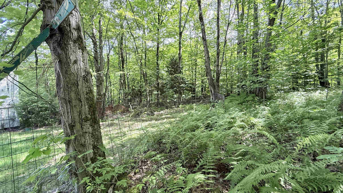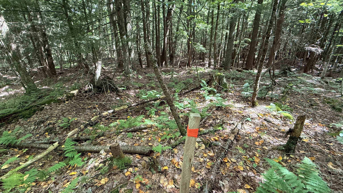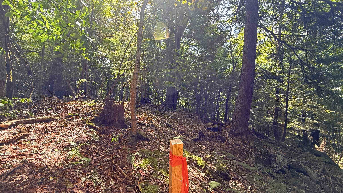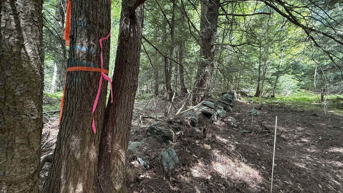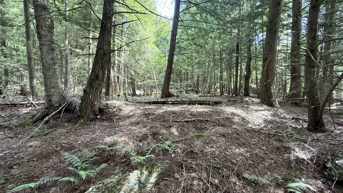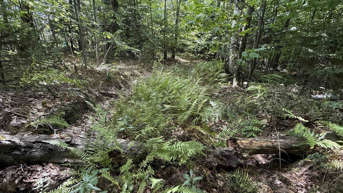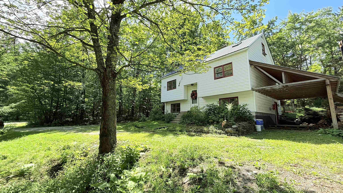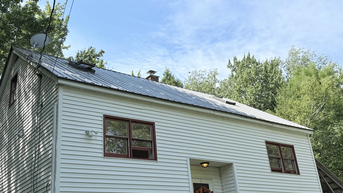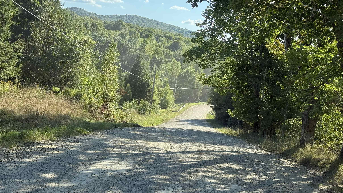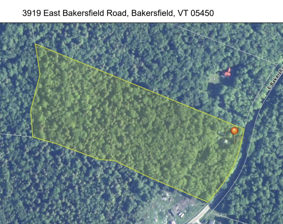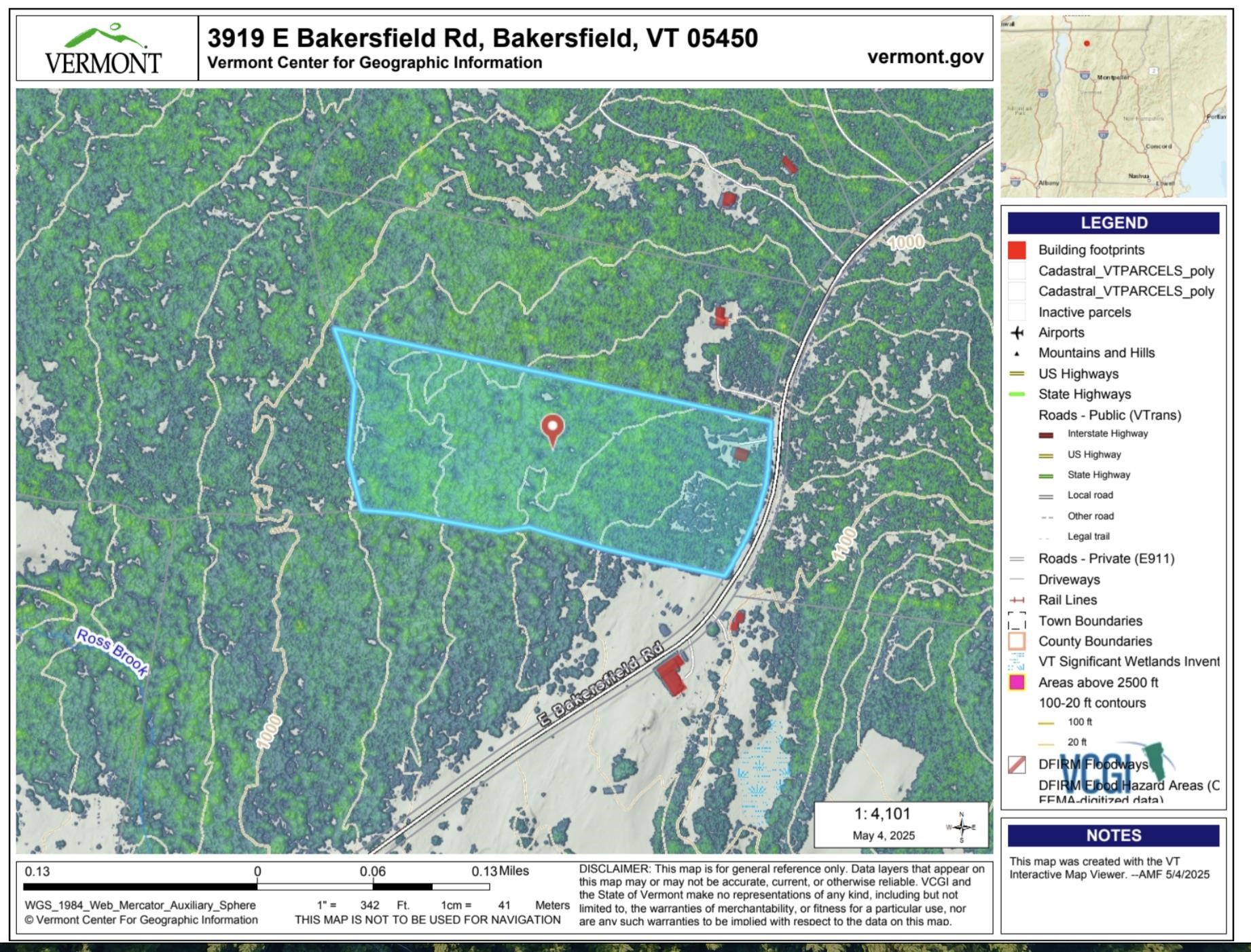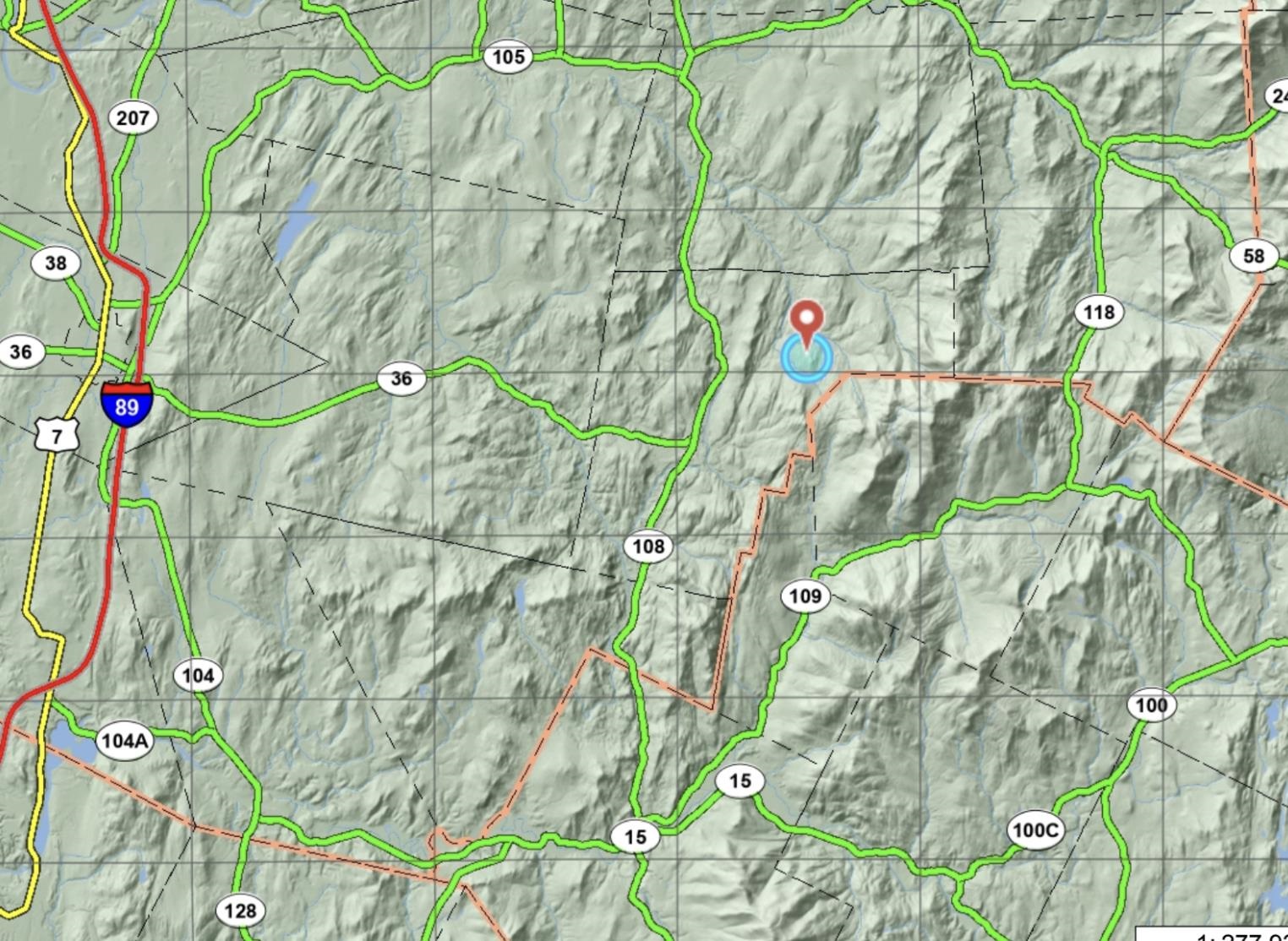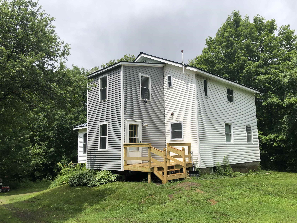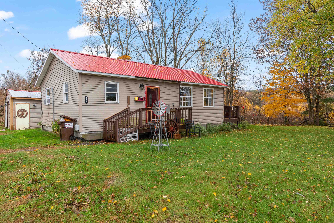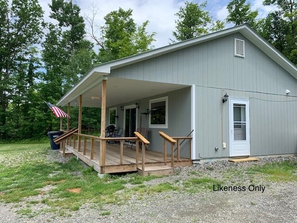1 of 60
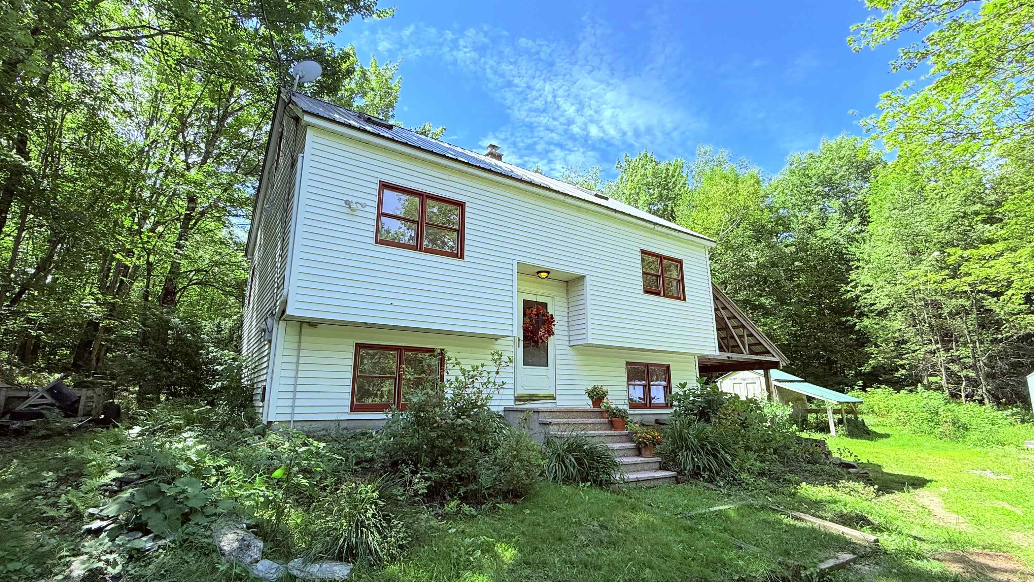
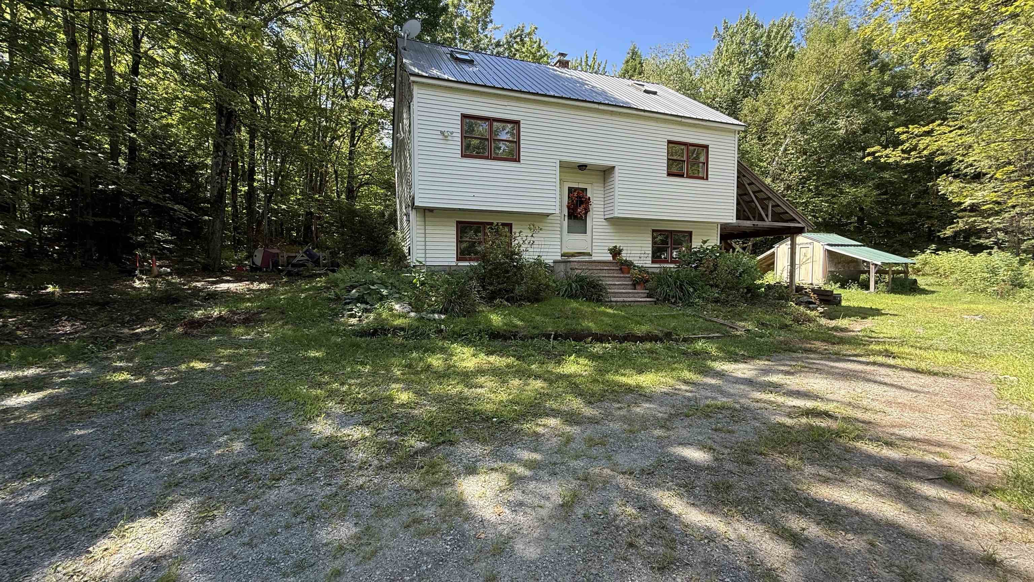
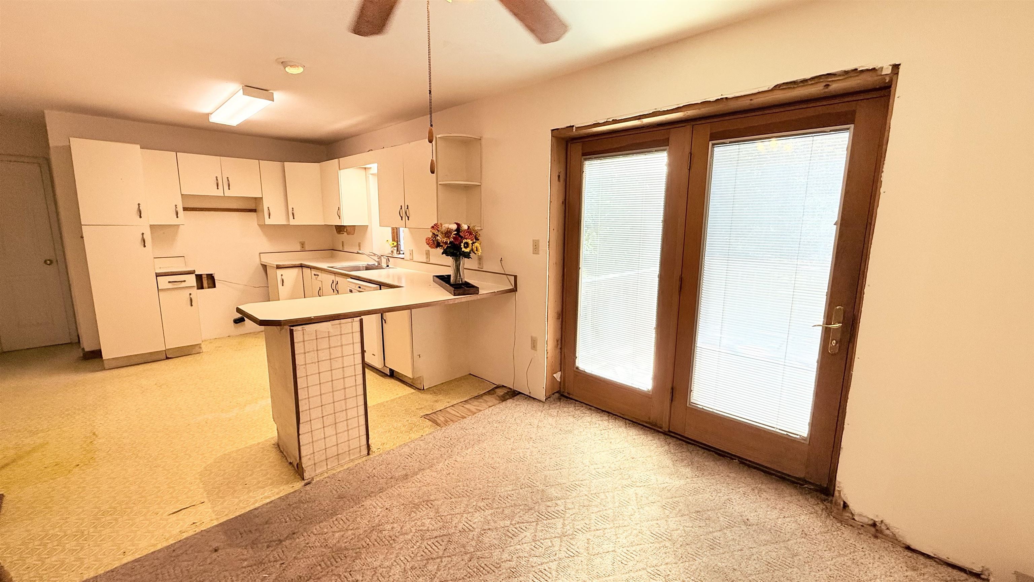
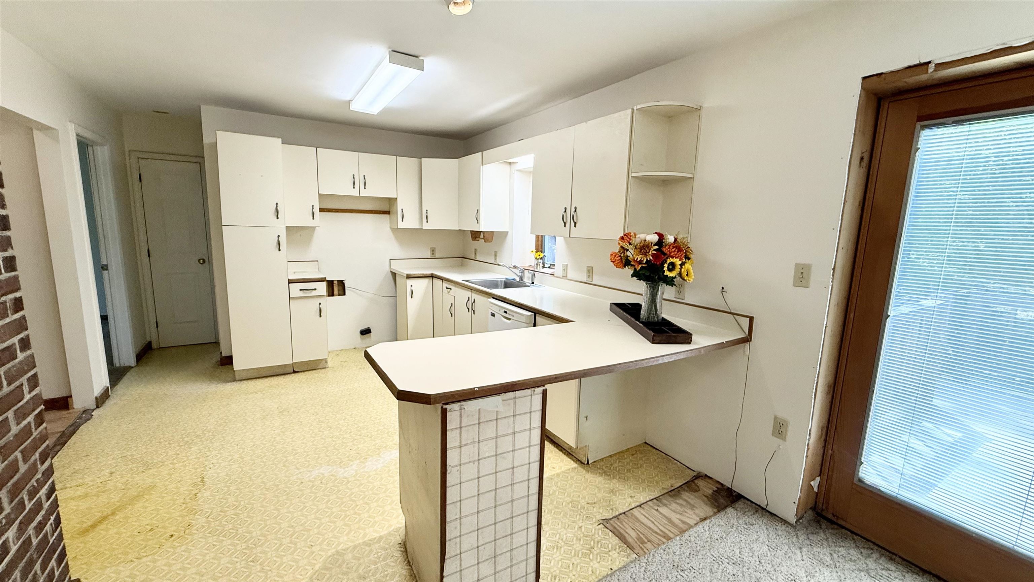
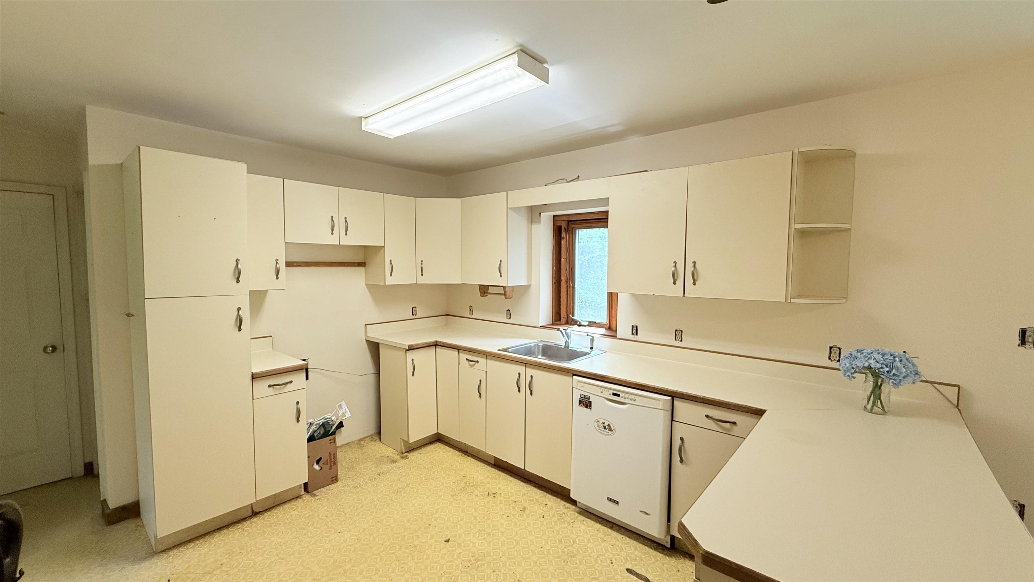
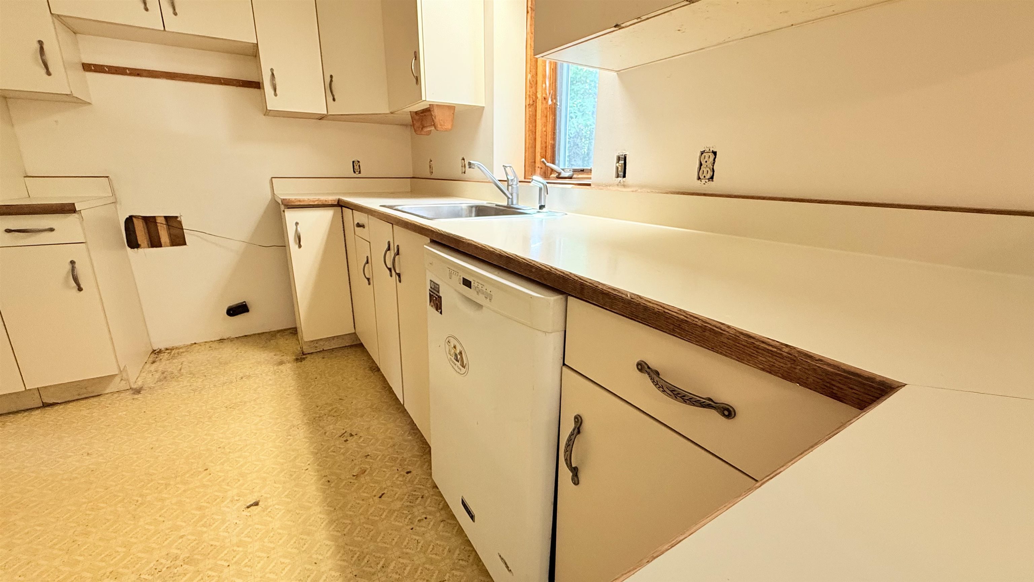
General Property Information
- Property Status:
- Active Under Contract
- Price:
- $280, 000
- Assessed:
- $0
- Assessed Year:
- County:
- VT-Franklin
- Acres:
- 10.50
- Property Type:
- Single Family
- Year Built:
- 1984
- Agency/Brokerage:
- Amber Foote
Blue Spruce Realty, Inc. - Bedrooms:
- 2
- Total Baths:
- 2
- Sq. Ft. (Total):
- 1204
- Tax Year:
- 2024
- Taxes:
- $3, 517
- Association Fees:
New price! A diamond in the rough, with 10 acre woods! This raised ranch is tucked into 10.5 wooded acres off a wide town road. Consider this versatile layout; 1200+ finished square feet home on 2 levels, and 760 sqft more in the walk-out basement. Elevated main floor has your kitchen, dining, living room, full bath and a 12 x10 bedroom. Kitchen has newer glass-top electric range and French door fridge. Also, dishwasher. A double kitchen door opens to the back deck. The second floor has a larger bedroom, 2 closets and a very large bathroom w/tub for showers. The basement has full size garden-view windows and baseboard heat in the bonus room and utility room with 2024 hybrid hot water heater, another bonus room and the gear room w/ chunky wood stove near the door. Walk-out to the covered patio/carport area, store wood and gear. Metal roof. Fresh paint on all interior walls. Fresh paint on exterior trim and power washed. Newer decking, newer shed. Minimal lawn to maintain. If you are looking for a home with a small lawn in big woods, ready to update to your style, this gem might be for you. Septic pumped! Sold As-Is, where-is.
Interior Features
- # Of Stories:
- 1.5
- Sq. Ft. (Total):
- 1204
- Sq. Ft. (Above Ground):
- 1204
- Sq. Ft. (Below Ground):
- 0
- Sq. Ft. Unfinished:
- 768
- Rooms:
- 5
- Bedrooms:
- 2
- Baths:
- 2
- Interior Desc:
- Kitchen/Dining, Skylight, Basement Laundry
- Appliances Included:
- Dishwasher, Electric Range, ENERGY STAR Qual Fridge, Owned Water Heater, Water Heater
- Flooring:
- Carpet, Laminate, Tile, Wood
- Heating Cooling Fuel:
- Water Heater:
- Basement Desc:
- Climate Controlled, Concrete, Concrete Floor, Daylight, Full, Partially Finished, Interior Stairs, Storage Space, Walkout, Exterior Access, Basement Stairs
Exterior Features
- Style of Residence:
- Raised Ranch
- House Color:
- white
- Time Share:
- No
- Resort:
- Exterior Desc:
- Exterior Details:
- Deck, Natural Shade, Covered Porch, Shed
- Amenities/Services:
- Land Desc.:
- Country Setting, Wooded
- Suitable Land Usage:
- Recreation, Residential, Woodland
- Roof Desc.:
- Metal
- Driveway Desc.:
- Dirt, Gravel
- Foundation Desc.:
- Concrete, Poured Concrete
- Sewer Desc.:
- 1000 Gallon, Concrete, Mound Leach Field, On-Site Septic Exists, Private
- Garage/Parking:
- No
- Garage Spaces:
- 0
- Road Frontage:
- 450
Other Information
- List Date:
- 2025-08-20
- Last Updated:


