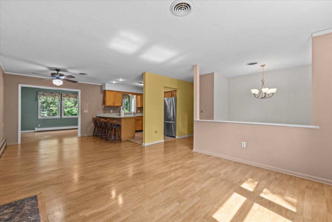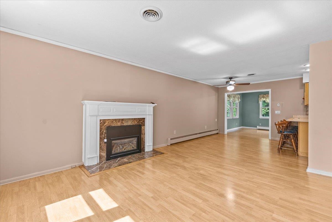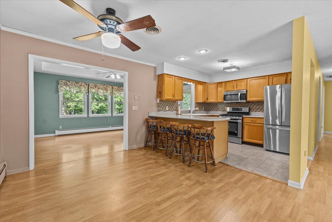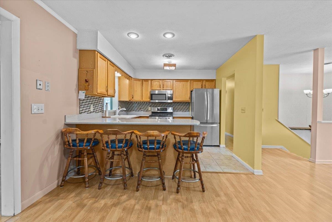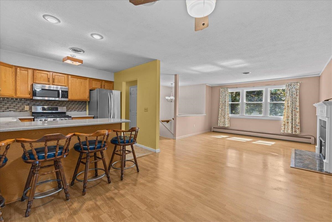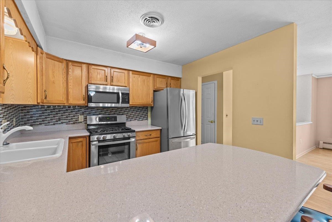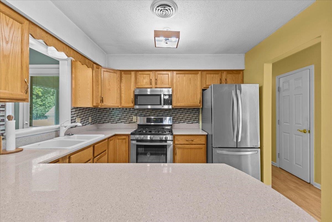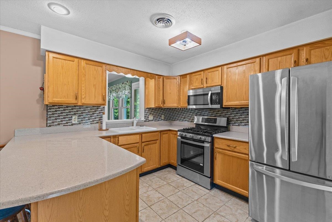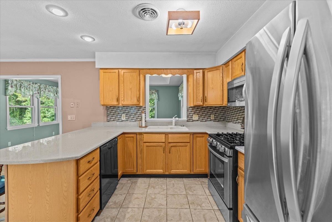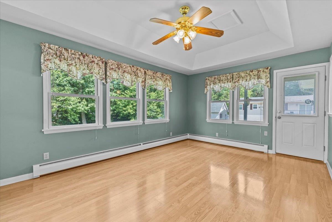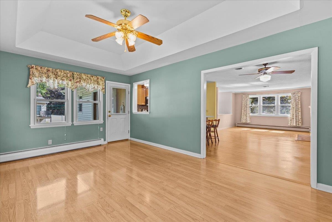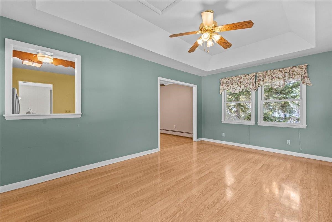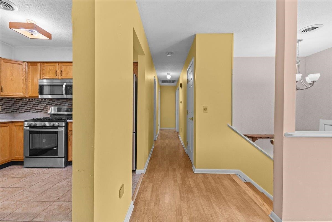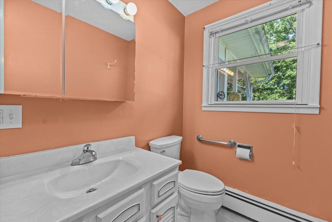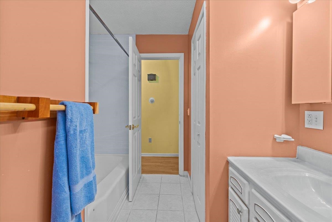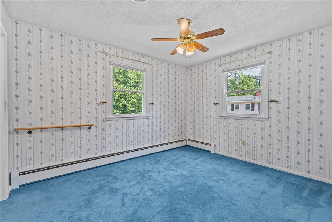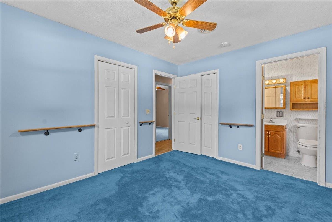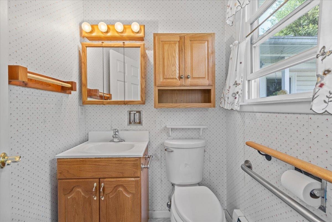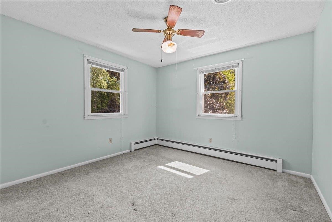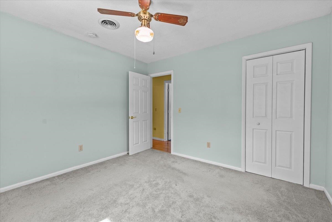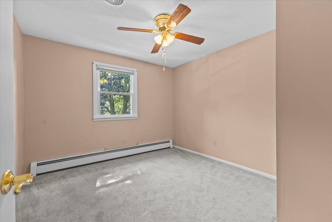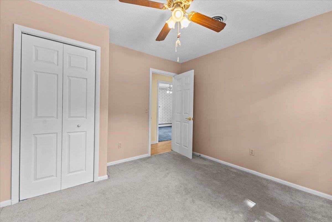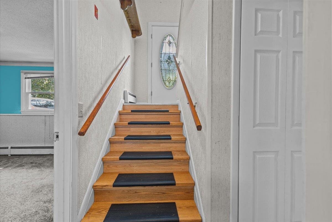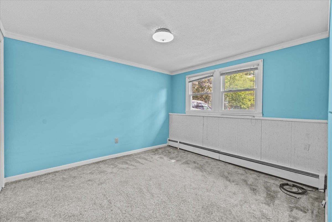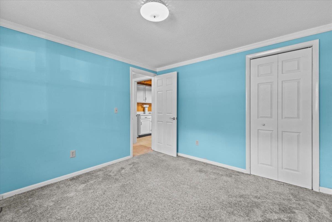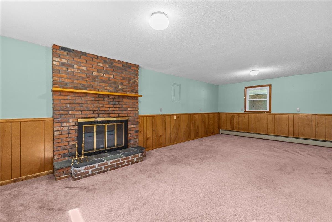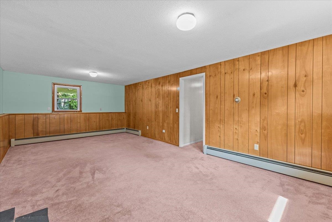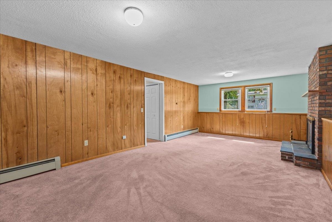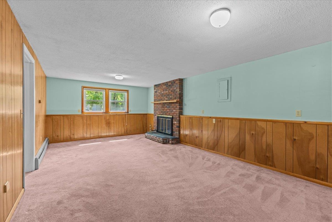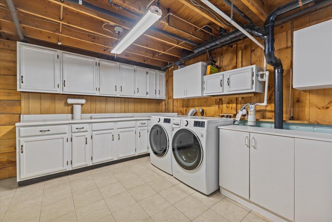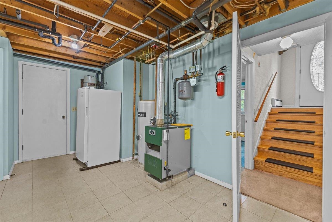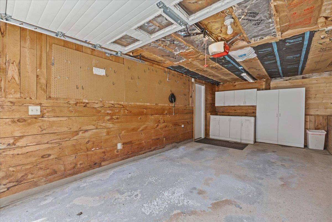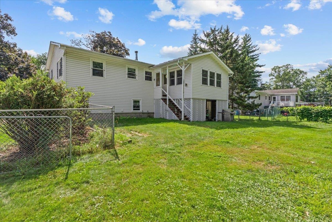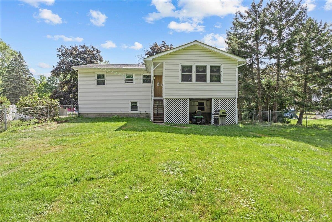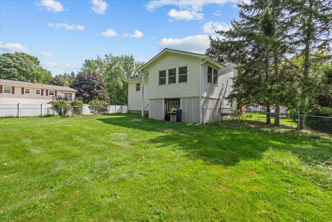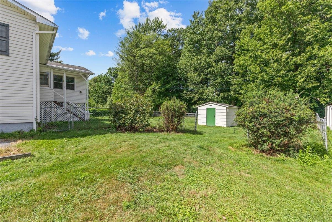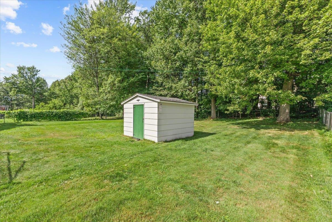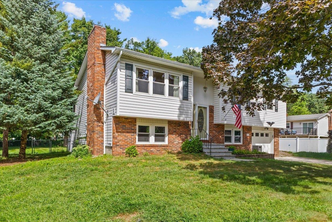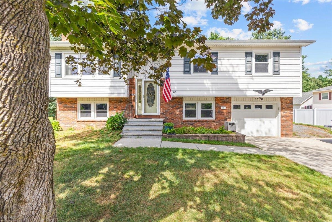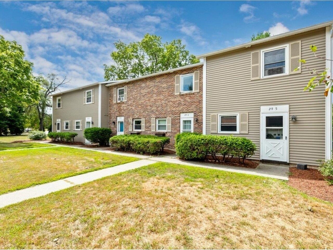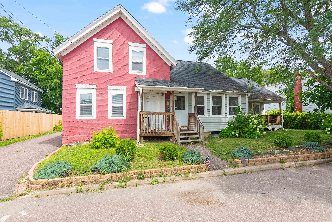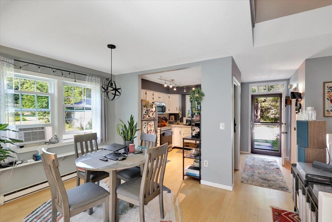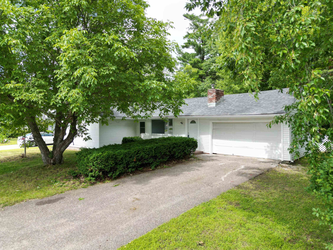1 of 45
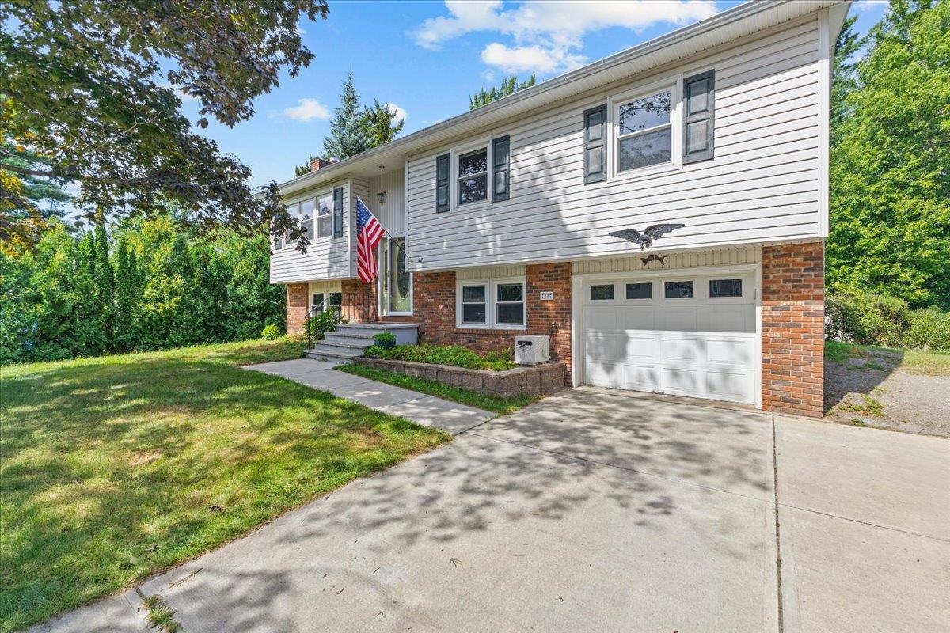
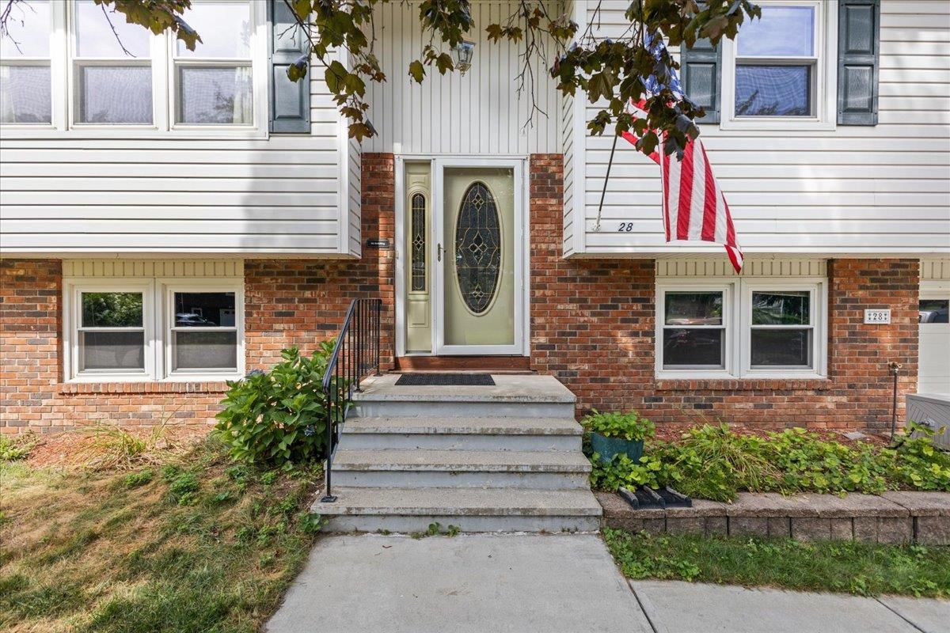
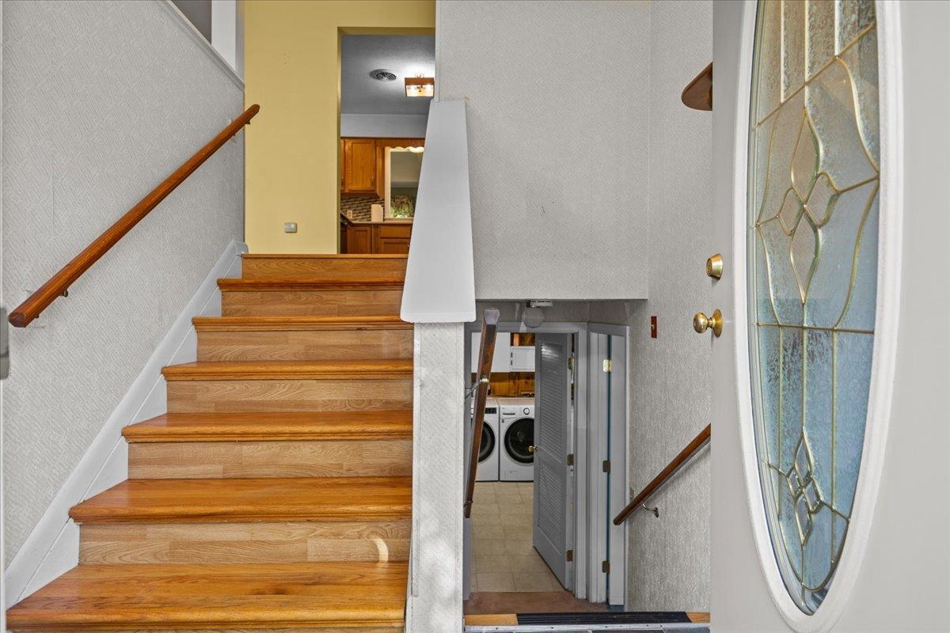
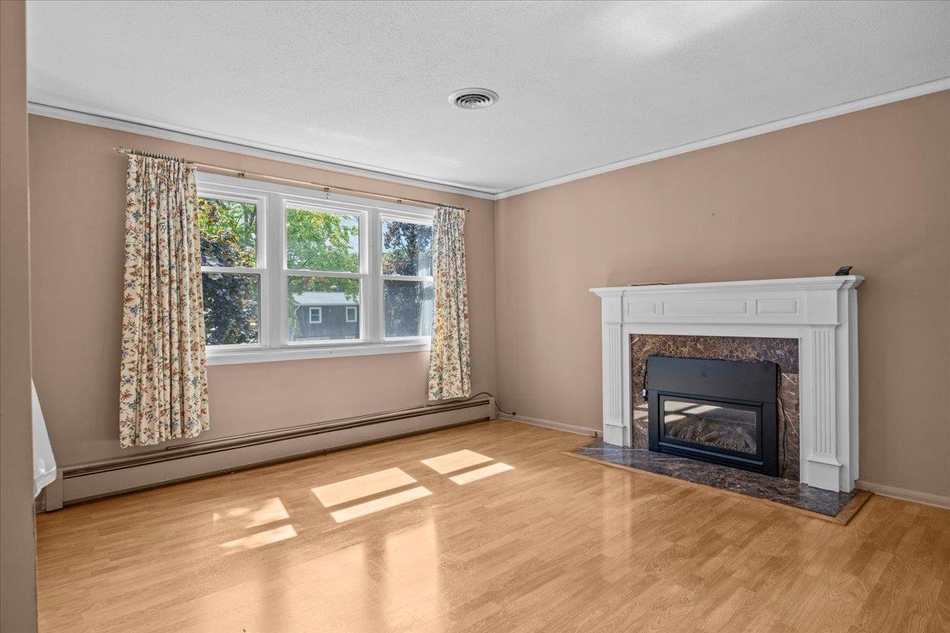
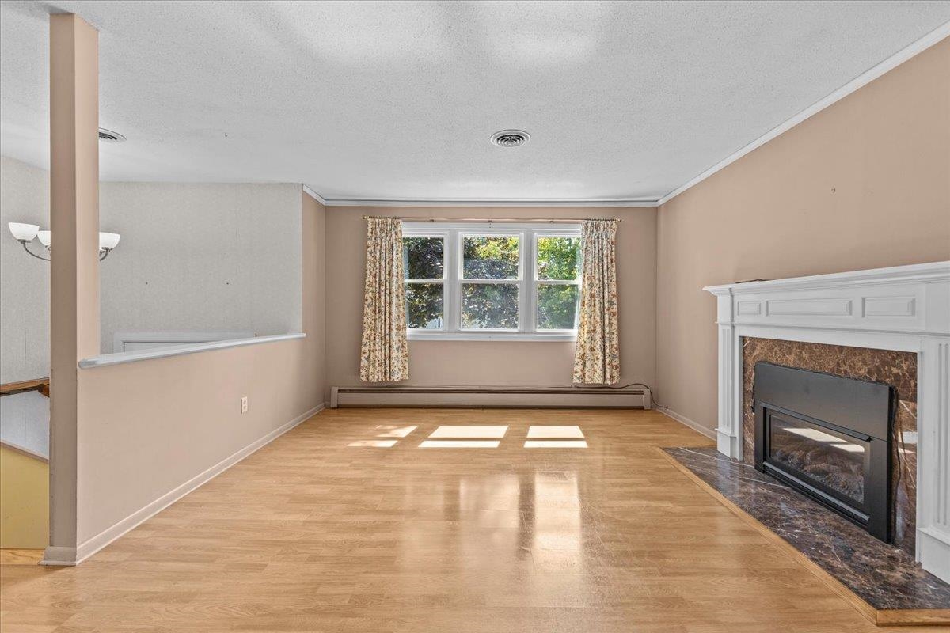
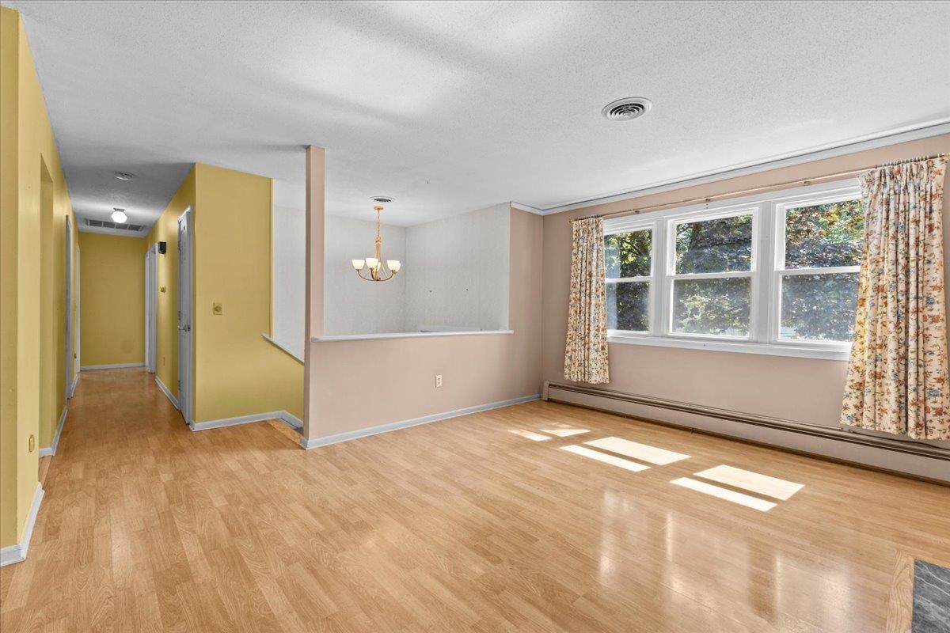
General Property Information
- Property Status:
- Active Under Contract
- Price:
- $399, 000
- Assessed:
- $0
- Assessed Year:
- County:
- VT-Chittenden
- Acres:
- 0.37
- Property Type:
- Single Family
- Year Built:
- 1972
- Agency/Brokerage:
- Robert Foley
Flat Fee Real Estate - Bedrooms:
- 3
- Total Baths:
- 2
- Sq. Ft. (Total):
- 1859
- Tax Year:
- 2025
- Taxes:
- $6, 025
- Association Fees:
Nestled in a quiet Colchester neighborhood, this charming 3-bedroom, 1.5-bath home offers comfort, style, and convenience. The heart of the home is the upgraded kitchen, featuring stainless steel appliances, a chic tiled backsplash, and ample storage—perfect for creating meals and gathering with family and friends. The flowing layout leads to the open living and dining area with lots of natural light and gas fireplace. Just off the living area you will find a light-filled four-season enclosed porch, ideal for morning coffee or evening relaxation, overlooking the private backyard where you can garden, entertain, or simply unwind in peace. The lower level features additional living space including a large living room with a brick hearth fireplace as well as an additional room which is perfect for a home office or studio. The lower level features a large laundry room and direct access to the home's attached garage. Modern comforts include central air conditioning, keeping the home cool on warm summer days. With its thoughtful updates, inviting spaces, and tranquil setting, this property blends everyday practicality with the charm of neighborhood living.
Interior Features
- # Of Stories:
- 2
- Sq. Ft. (Total):
- 1859
- Sq. Ft. (Above Ground):
- 1283
- Sq. Ft. (Below Ground):
- 576
- Sq. Ft. Unfinished:
- 192
- Rooms:
- 6
- Bedrooms:
- 3
- Baths:
- 2
- Interior Desc:
- Dining Area, 2 Fireplaces, Kitchen/Dining, Kitchen/Family, Kitchen/Living, Living/Dining, Primary BR w/ BA
- Appliances Included:
- Dishwasher, Dryer, Microwave, Gas Range, Refrigerator, Washer
- Flooring:
- Carpet, Laminate
- Heating Cooling Fuel:
- Water Heater:
- Basement Desc:
- Partially Finished
Exterior Features
- Style of Residence:
- Split Level
- House Color:
- Time Share:
- No
- Resort:
- Exterior Desc:
- Exterior Details:
- Deck, Garden Space
- Amenities/Services:
- Land Desc.:
- Neighborhood
- Suitable Land Usage:
- Roof Desc.:
- Shingle
- Driveway Desc.:
- Concrete
- Foundation Desc.:
- Concrete
- Sewer Desc.:
- Septic
- Garage/Parking:
- Yes
- Garage Spaces:
- 1
- Road Frontage:
- 100
Other Information
- List Date:
- 2025-08-19
- Last Updated:


