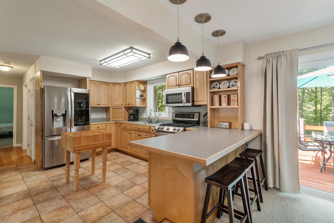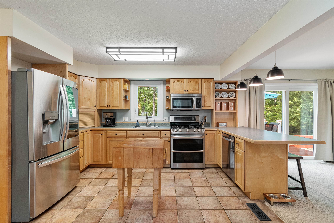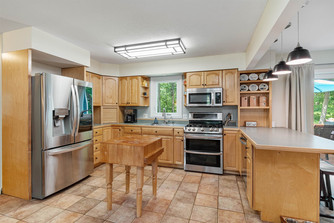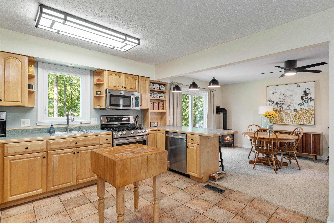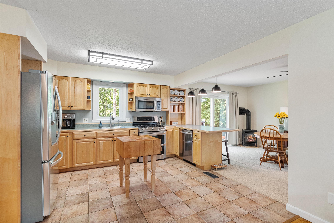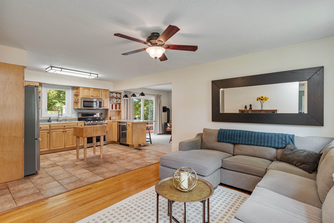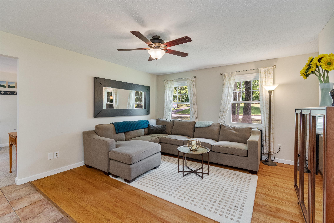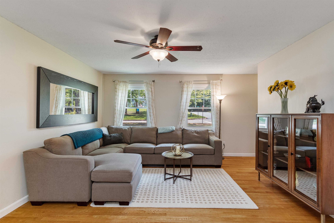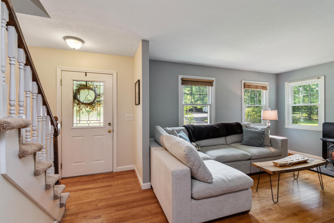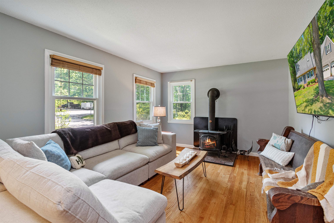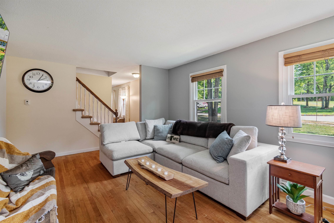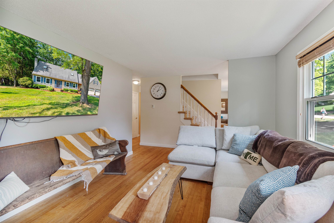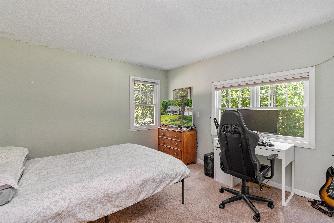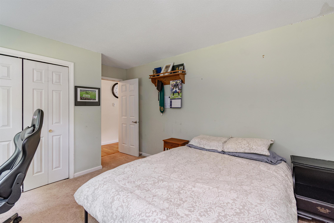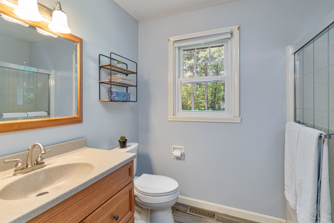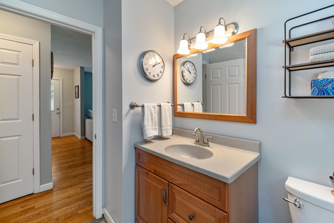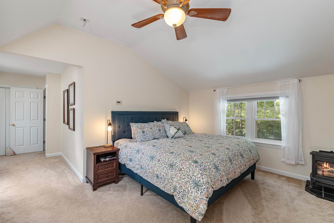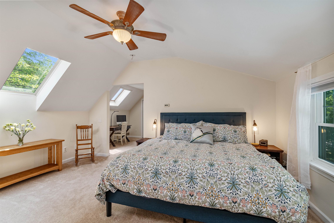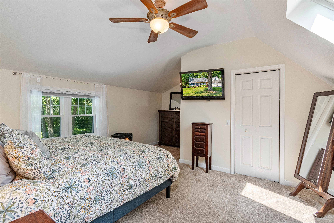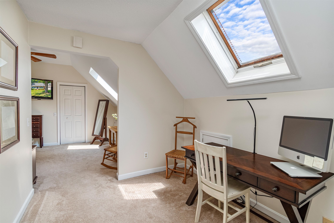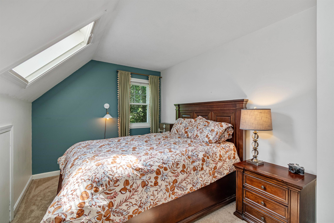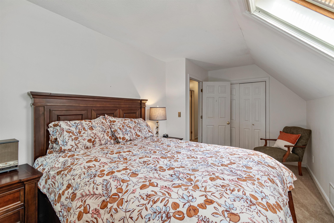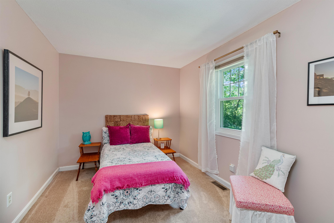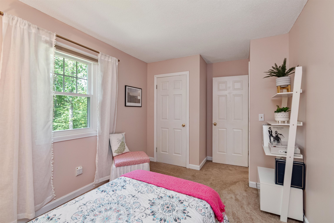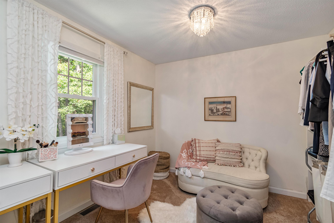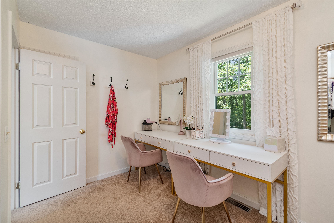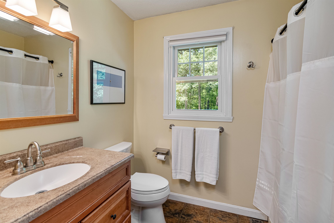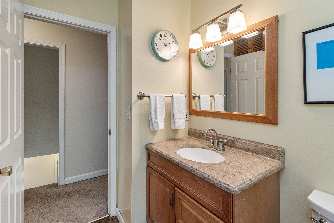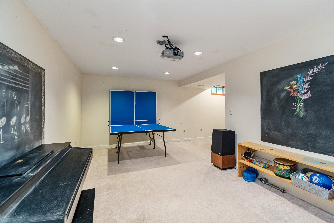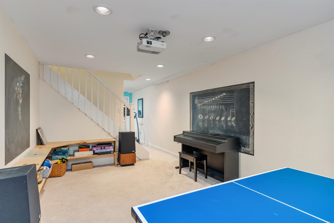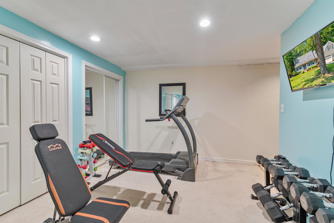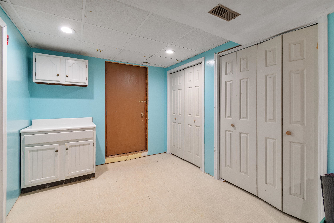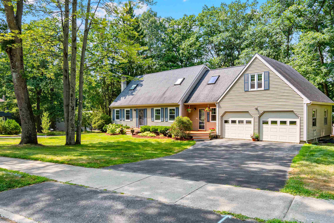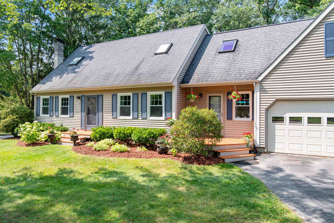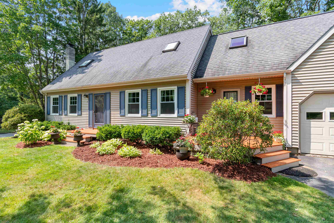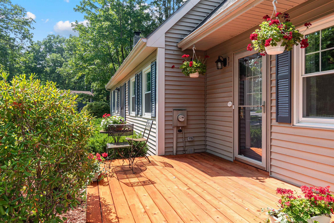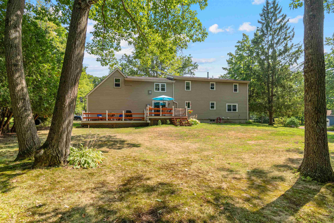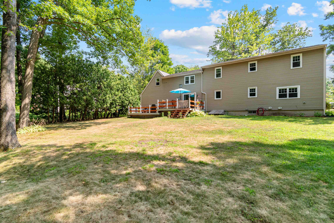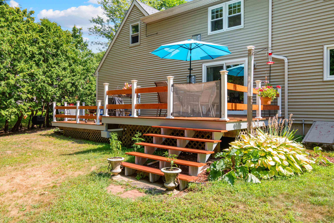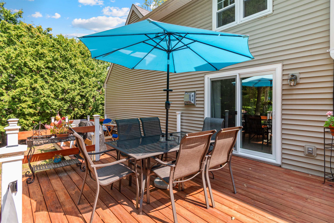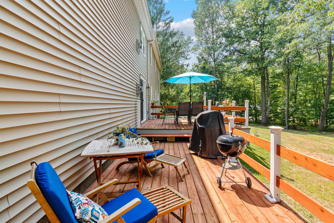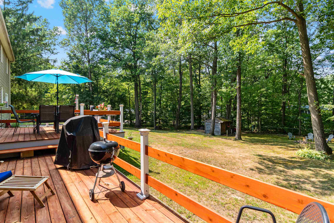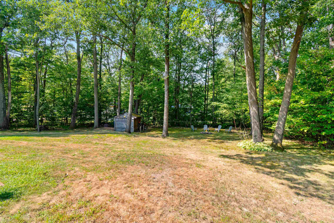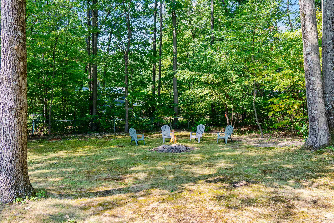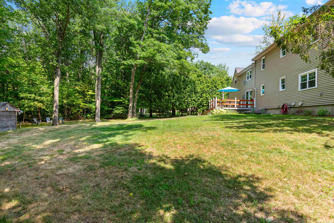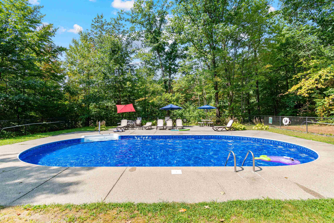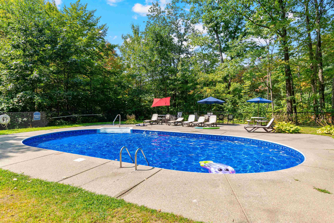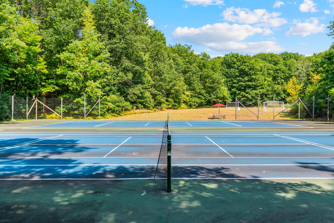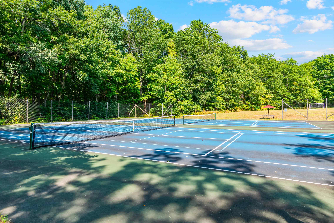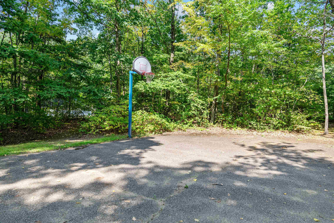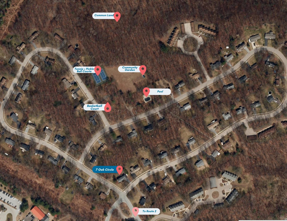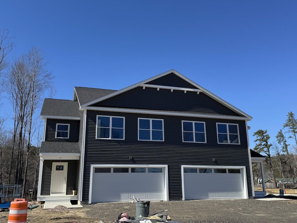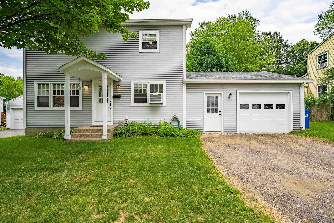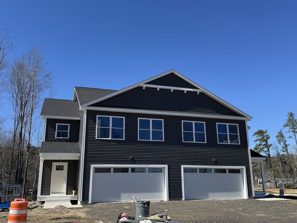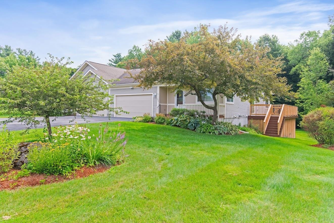1 of 57
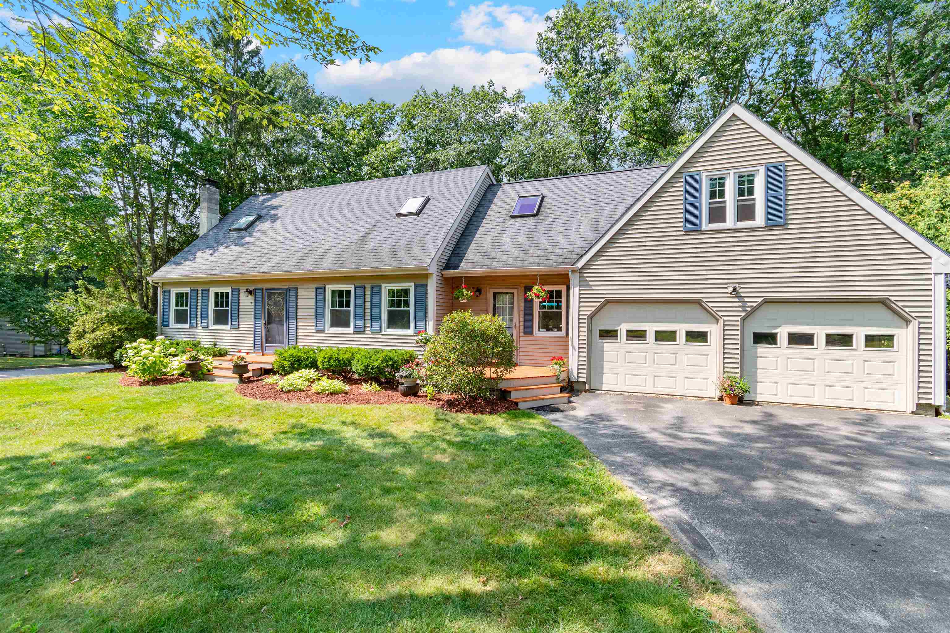
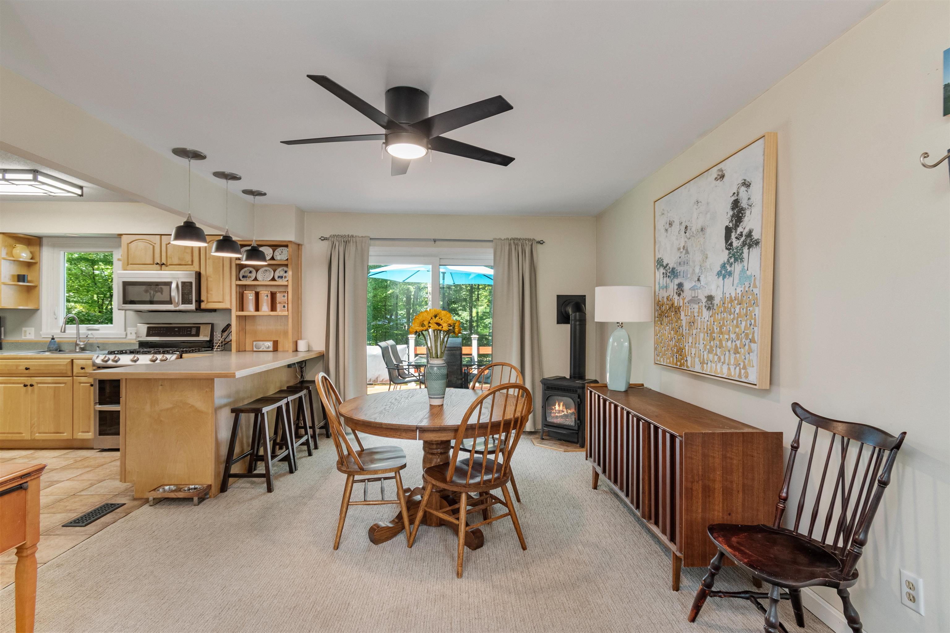
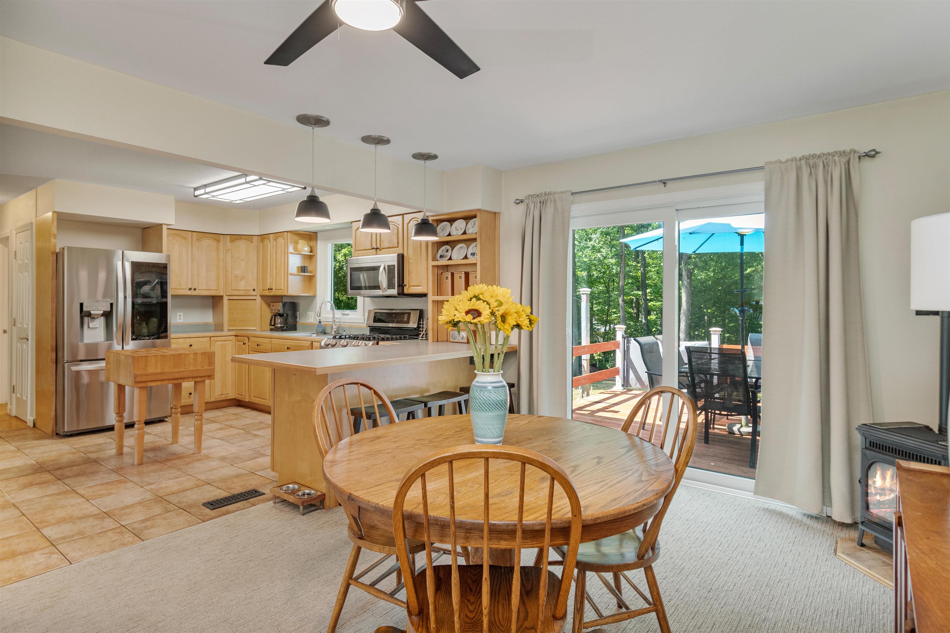
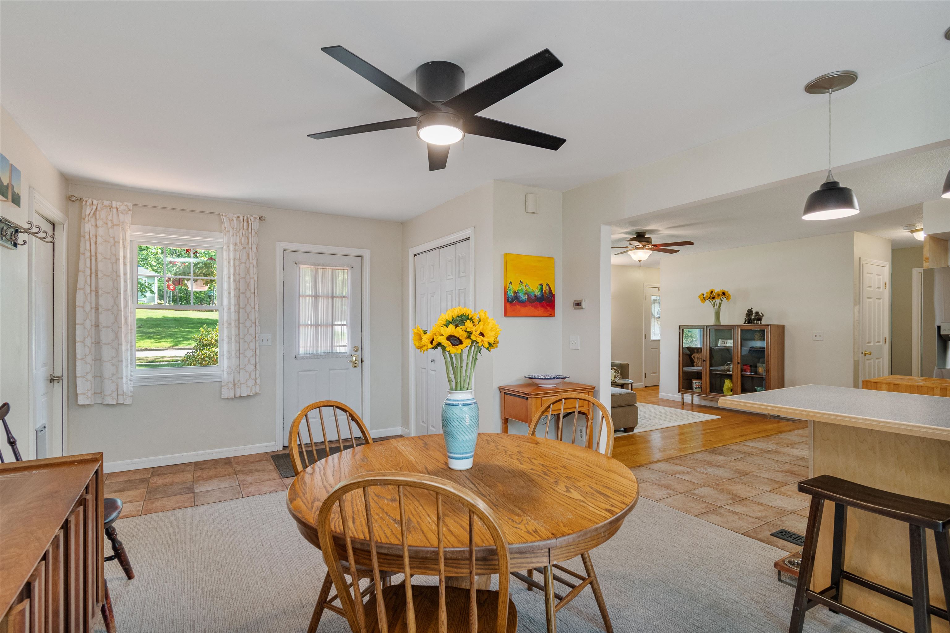
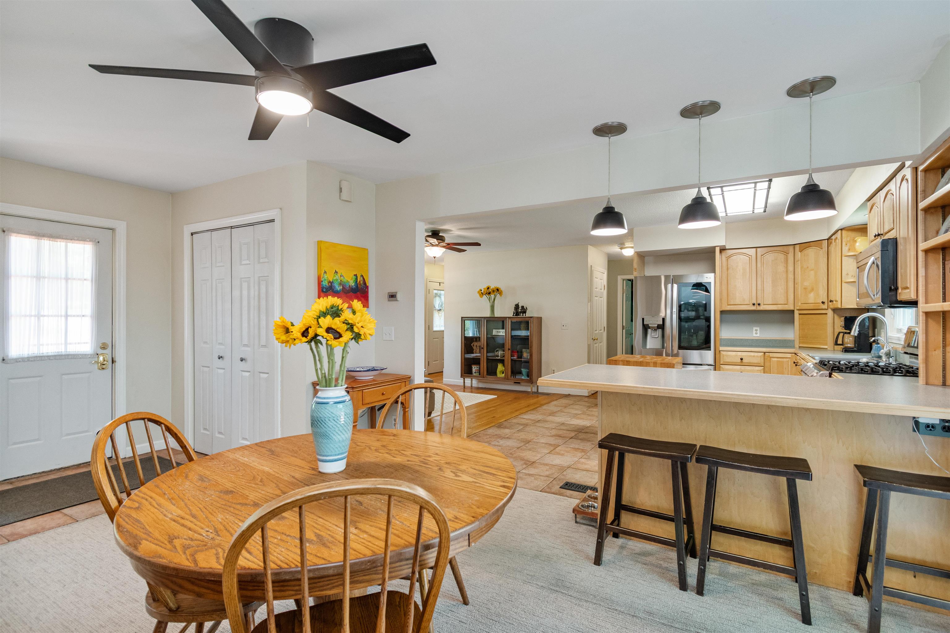
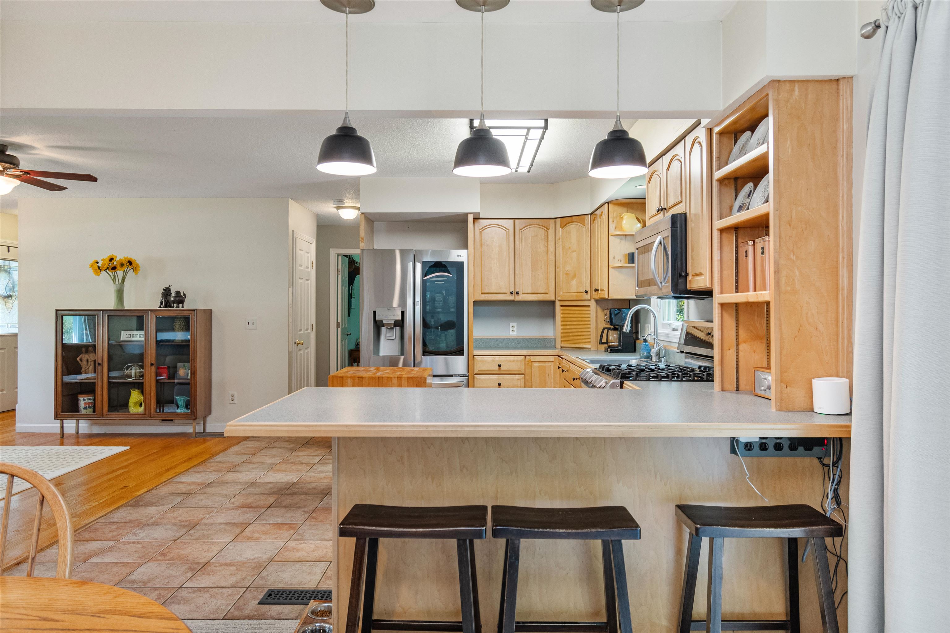
General Property Information
- Property Status:
- Active Under Contract
- Price:
- $615, 000
- Assessed:
- $0
- Assessed Year:
- County:
- VT-Chittenden
- Acres:
- 0.47
- Property Type:
- Single Family
- Year Built:
- 1980
- Agency/Brokerage:
- Elise Polli
Polli Properties - Bedrooms:
- 4
- Total Baths:
- 2
- Sq. Ft. (Total):
- 2040
- Tax Year:
- 2025
- Taxes:
- $5, 646
- Association Fees:
Conveniently located in the sought-after Sunderland Woods neighborhood, this charming 4-bed, 2-bath Colchester Cape offers comfort, function, and community amenities in an ideal setting. The open-concept main living space features a bright kitchen with ample cabinetry, generous countertop space, and stainless steel appliances (new in 2021). The kitchen flows seamlessly into the dining and living areas, with direct access to a back deck perfect for entertaining or relaxing. A first-floor den, full bathroom, and bedroom add convenience and flexibility. Upstairs, the spacious primary suite includes a walk-in closet, while two additional bedrooms, an office space, and another full bath complete the level. The partially finished basement offers two bonus rooms and laundry space. Abundant storage throughout, including in the attic over the garage. Outside, the corner lot provides great curb appeal, a two-car garage, and a big backyard with partial fencing. Recent updates include windows (2022), on-demand water heater (2023), new electrical panel (2019), and refinished decks/porches (2025). Enjoy being part of an association that includes a community pool, tennis and pickleball courts, community gardens, and trails for walking, biking, and snowshoeing. With quick access to Exit 16, Costco, shopping, and less than 10 minutes to Colchester’s schools, parks, lake access, and new recreation center, you won’t want to miss out on this fantastic opportunity to call Sunderland Woods home!
Interior Features
- # Of Stories:
- 1.5
- Sq. Ft. (Total):
- 2040
- Sq. Ft. (Above Ground):
- 1140
- Sq. Ft. (Below Ground):
- 900
- Sq. Ft. Unfinished:
- 240
- Rooms:
- 9
- Bedrooms:
- 4
- Baths:
- 2
- Interior Desc:
- Blinds, Ceiling Fan, Dining Area, Gas Fireplace, Kitchen/Dining, Kitchen/Living, Natural Light, Skylight, Indoor Storage, Walk-in Closet, Basement Laundry
- Appliances Included:
- Dishwasher, Microwave, Gas Range, Refrigerator, Natural Gas Water Heater, On Demand Water Heater, Owned Water Heater
- Flooring:
- Carpet, Hardwood, Laminate, Tile
- Heating Cooling Fuel:
- Water Heater:
- Basement Desc:
- Bulkhead, Full, Partially Finished, Interior Stairs, Storage Space, Interior Access, Exterior Access
Exterior Features
- Style of Residence:
- Cape
- House Color:
- Tan
- Time Share:
- No
- Resort:
- Exterior Desc:
- Exterior Details:
- Deck, Partial Fence , Garden Space, Natural Shade, Porch, Shed
- Amenities/Services:
- Land Desc.:
- Corner, Curbing, Landscaped, Level, Sidewalks, Street Lights, Subdivision, Trail/Near Trail, Walking Trails, Near Paths, Neighborhood
- Suitable Land Usage:
- Roof Desc.:
- Architectural Shingle
- Driveway Desc.:
- Paved
- Foundation Desc.:
- Poured Concrete
- Sewer Desc.:
- On-Site Septic Exists
- Garage/Parking:
- Yes
- Garage Spaces:
- 2
- Road Frontage:
- 103
Other Information
- List Date:
- 2025-08-19
- Last Updated:


