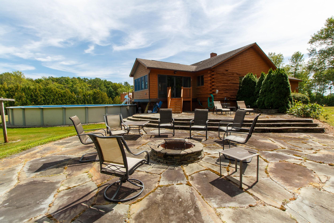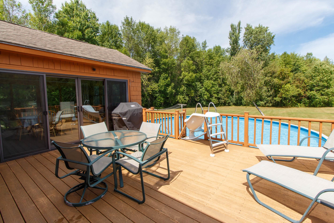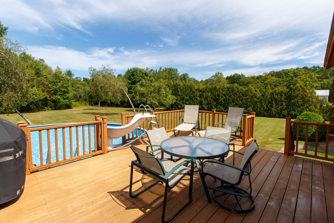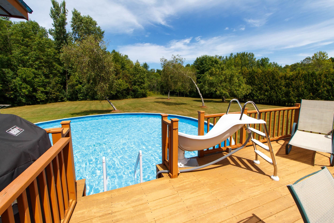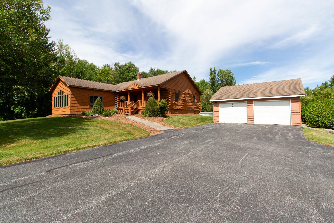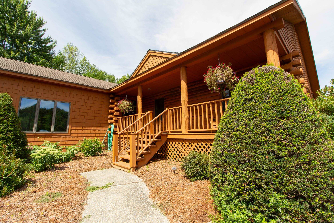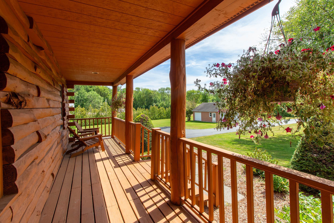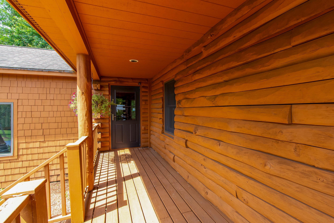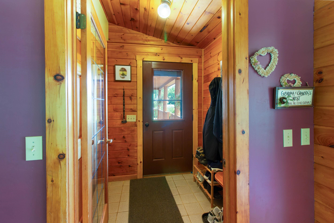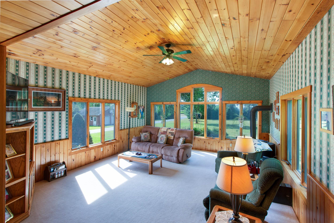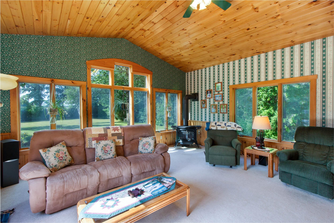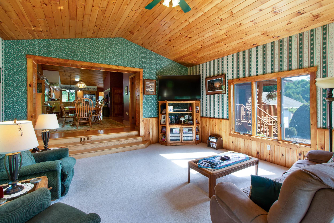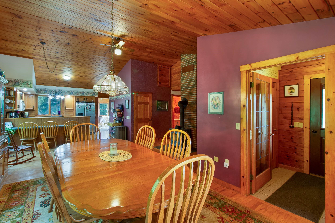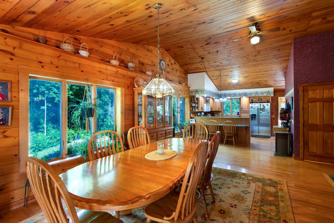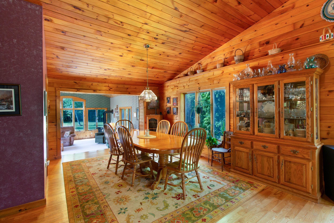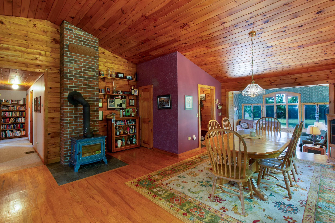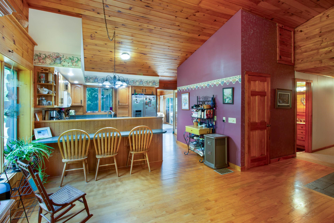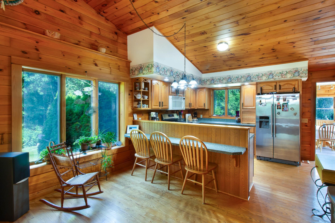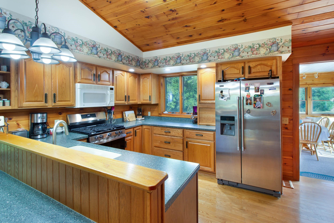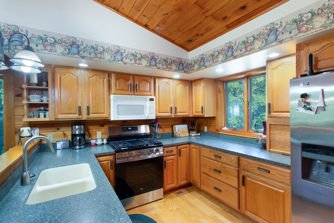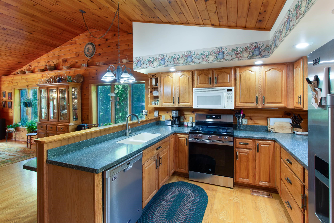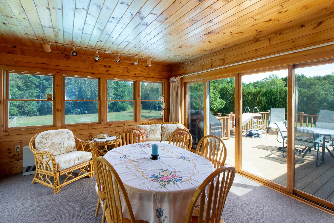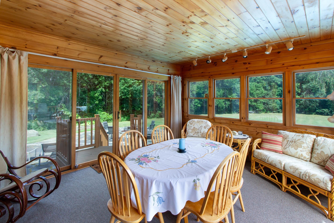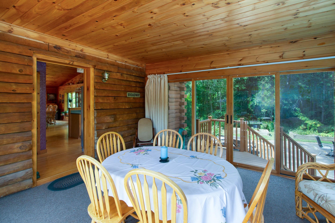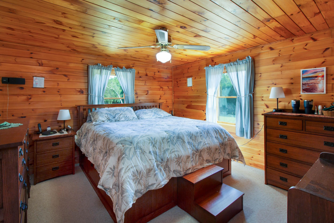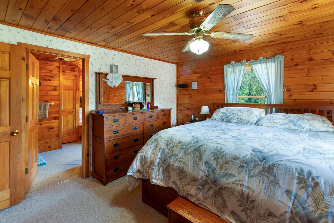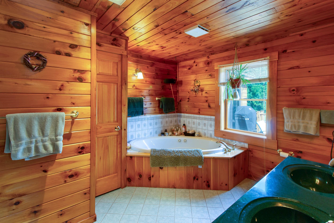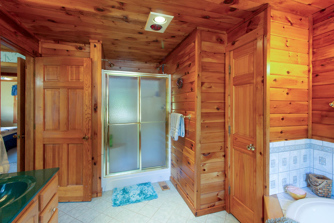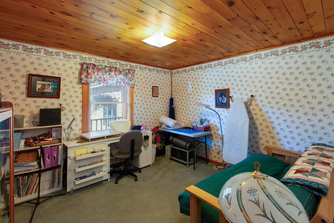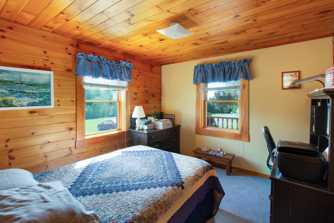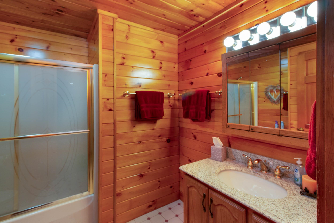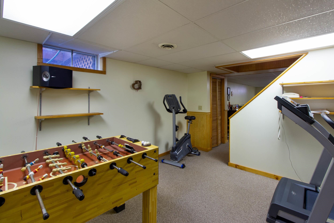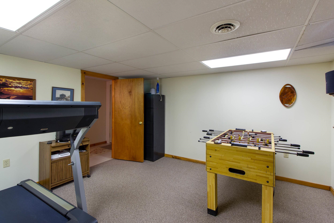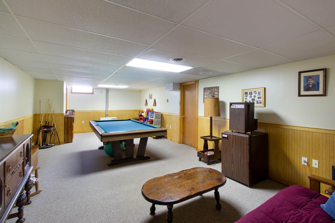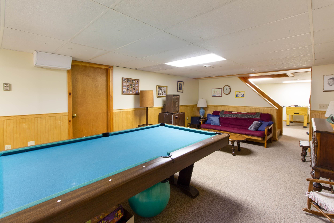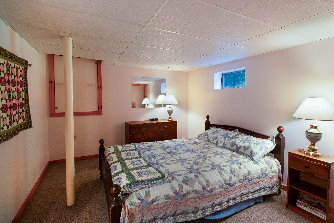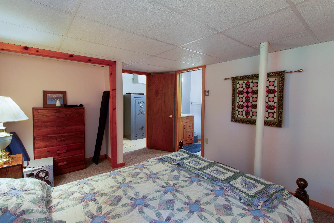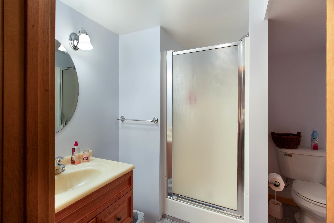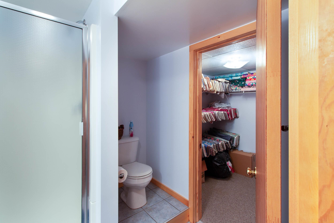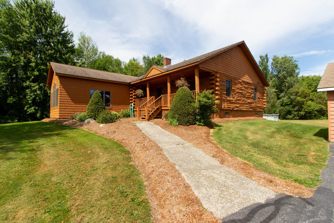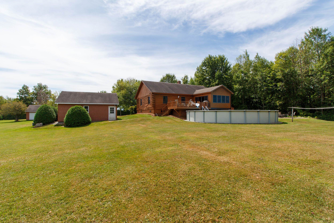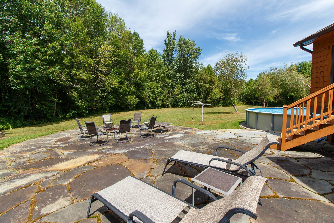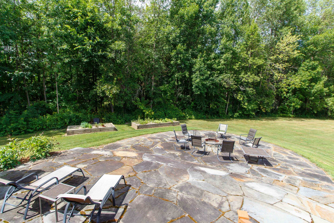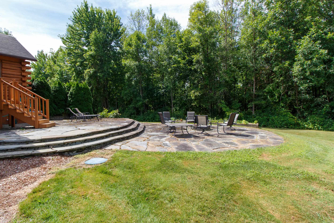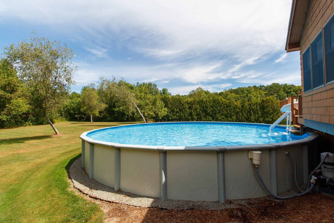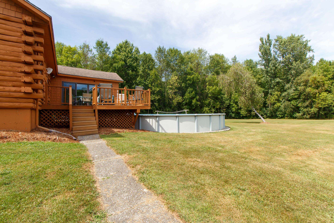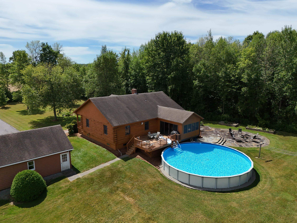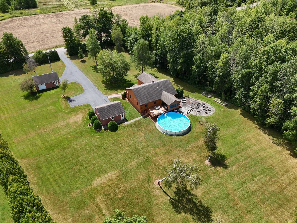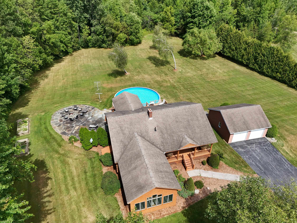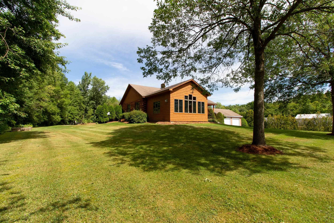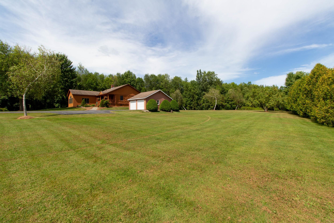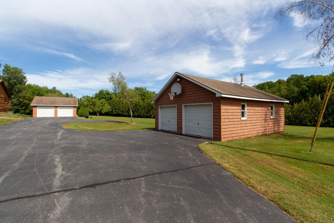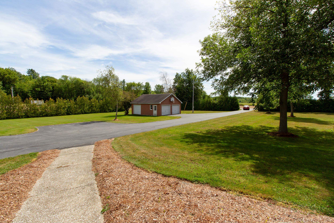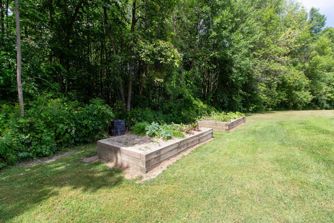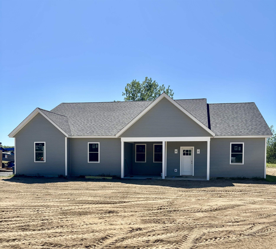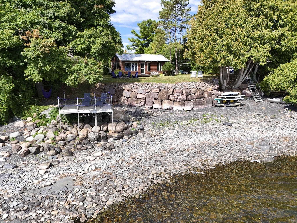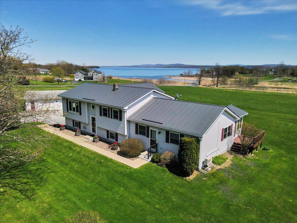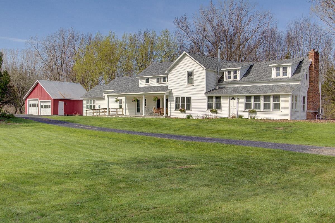1 of 60
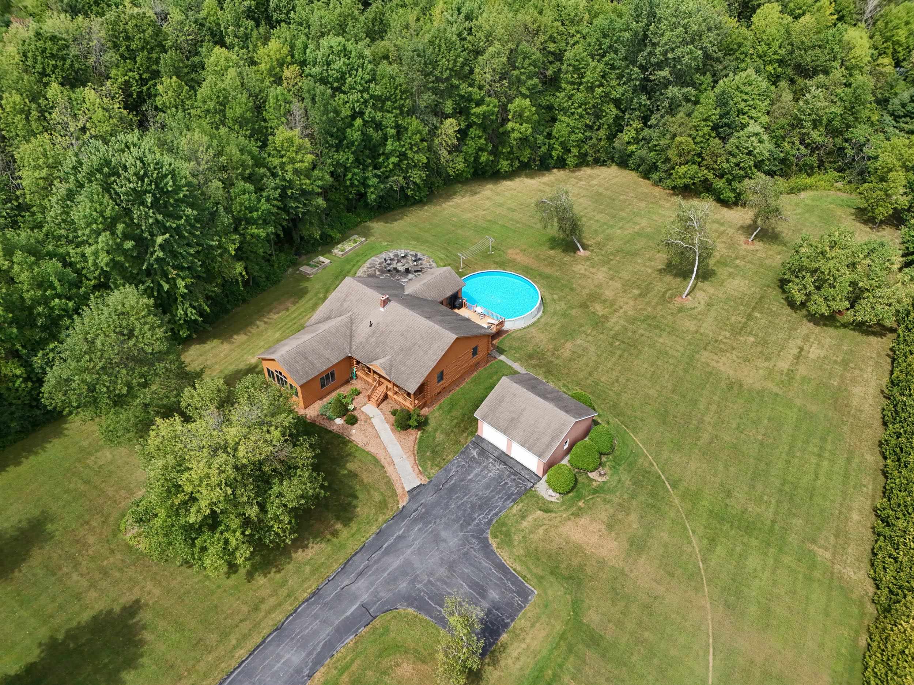
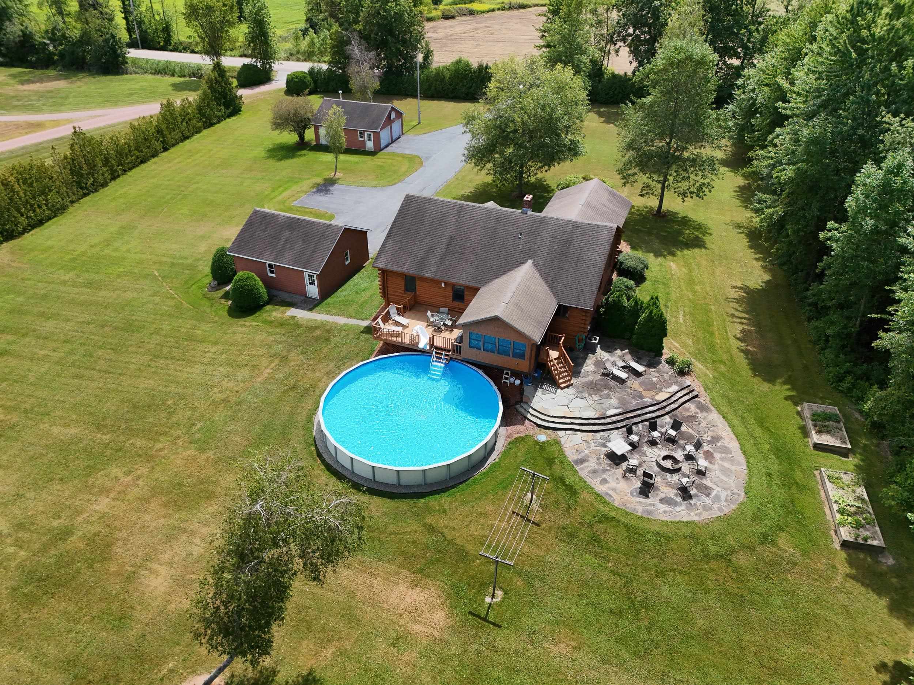
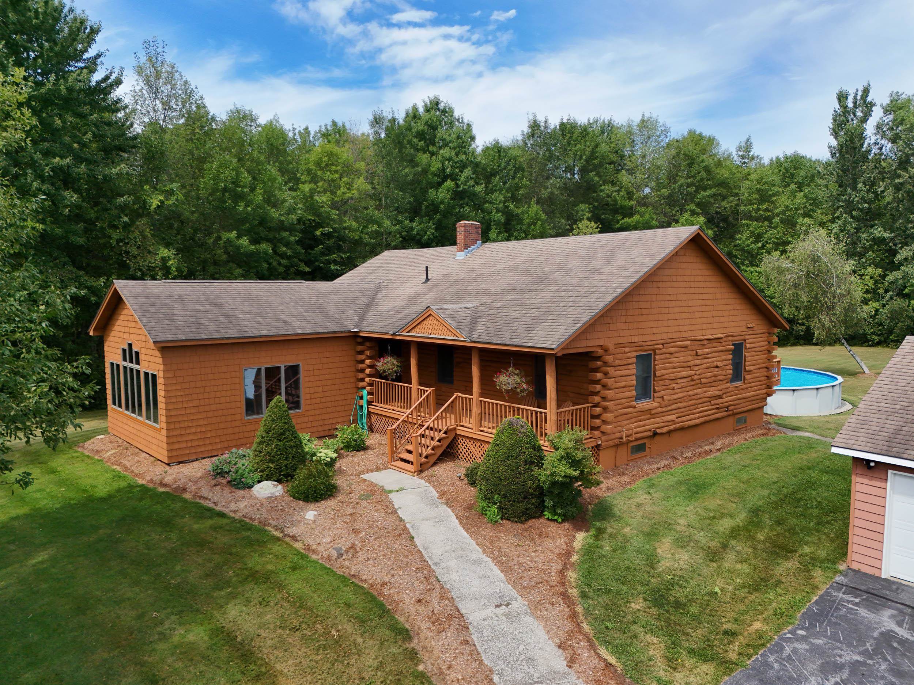
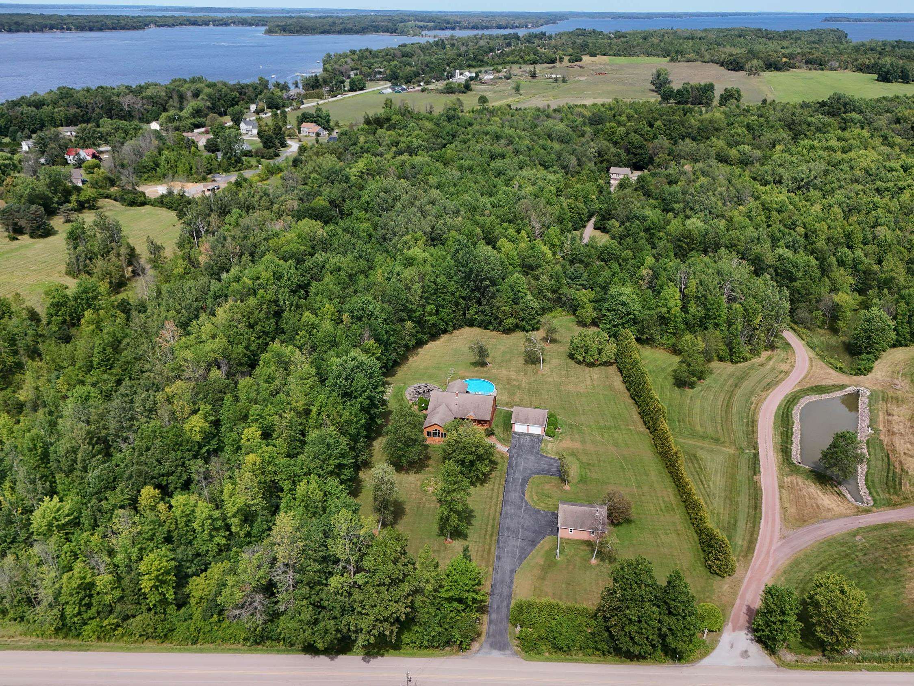
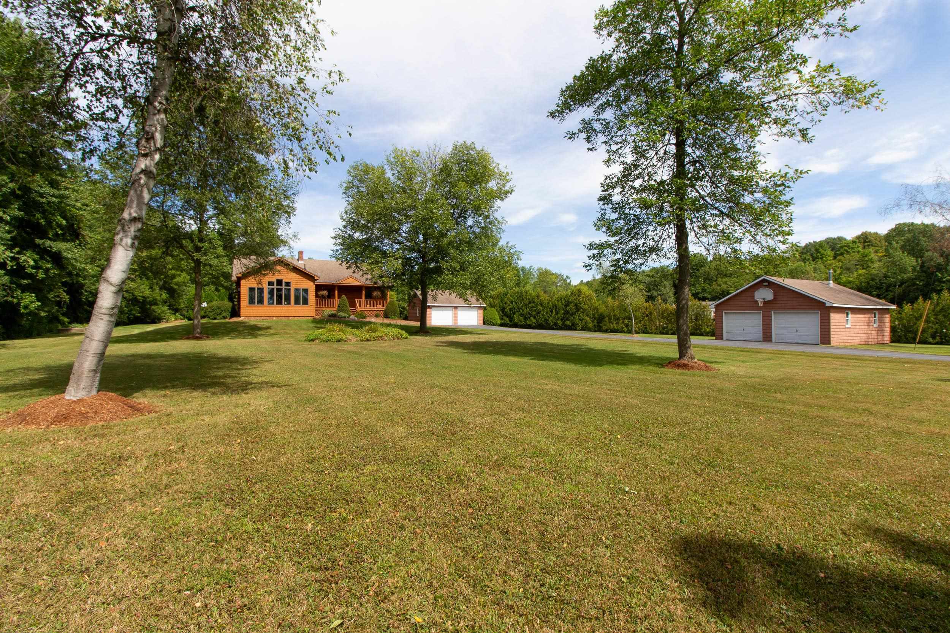
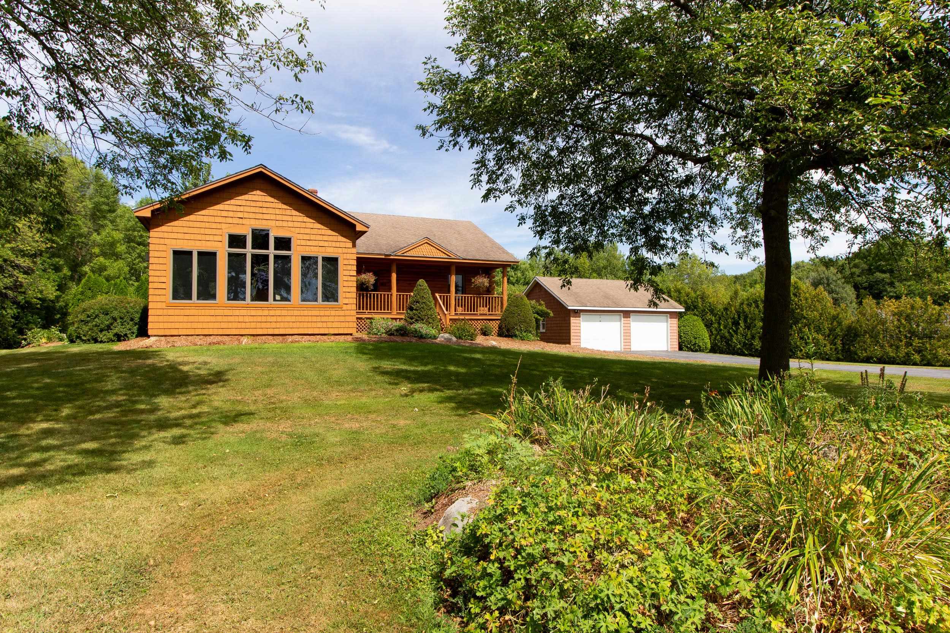
General Property Information
- Property Status:
- Active Under Contract
- Price:
- $749, 000
- Assessed:
- $0
- Assessed Year:
- County:
- VT-Grand Isle
- Acres:
- 10.14
- Property Type:
- Single Family
- Year Built:
- 1987
- Agency/Brokerage:
- Evan Potvin
Coldwell Banker Islands Realty - Bedrooms:
- 3
- Total Baths:
- 3
- Sq. Ft. (Total):
- 3220
- Tax Year:
- 2025
- Taxes:
- $7, 730
- Association Fees:
Welcome to 17 Faywood Road in Grand Isle, Vermont. This spacious log home sits on over 10 private acres in the scenic Lake Champlain Islands and offers 3, 220 sqft of finished living space with 3 bedrooms and 3 bathrooms. Designed with comfort and versatility in mind, the home provides the option for one-level living. The main floor features natural wood, vaulted ceilings, ash floors, and an open floor plan that creates a warm and inviting atmosphere. The kitchen is outfitted with Corian countertops and stainless steel appliances, while a wood stove set against a floor-to-ceiling brick hearth anchors the dining area. A propane stove adds extra coziness to the spacious living room. The sunny three-season porch provides a relaxing spot to enjoy views of the backyard. The primary bedroom includes an ensuite bathroom with a soaking tub and dual-head shower. The partially finished basement expands the living space with room for recreation, storage, and a three-quarter bathroom. Outdoor living is a highlight of this property. The backyard offers a 33-foot above-ground pool with a poolside deck, a stone patio, and a built-in fire pit. Two detached 2-car garages provide ample storage for vehicles and equipment. With wooded acreage to explore, this property combines privacy with plenty of room to spread out. If you are seeking a well-cared-for home with space, privacy, and room to make your vision a reality, 17 Faywood Road is ready to welcome you.
Interior Features
- # Of Stories:
- 1
- Sq. Ft. (Total):
- 3220
- Sq. Ft. (Above Ground):
- 2084
- Sq. Ft. (Below Ground):
- 1136
- Sq. Ft. Unfinished:
- 364
- Rooms:
- 6
- Bedrooms:
- 3
- Baths:
- 3
- Interior Desc:
- Ceiling Fan, Kitchen/Living, Primary BR w/ BA, Natural Woodwork, Vaulted Ceiling, Common Heating/Cooling
- Appliances Included:
- Dishwasher, Disposal, Dryer, Range Hood, Freezer, Microwave, Gas Range, Refrigerator, Washer, Oil Water Heater, On Demand Water Heater
- Flooring:
- Carpet, Hardwood, Tile
- Heating Cooling Fuel:
- Water Heater:
- Basement Desc:
- Concrete, Full, Partially Finished, Exterior Stairs, Interior Stairs, Storage Space, Interior Access, Exterior Access
Exterior Features
- Style of Residence:
- Log
- House Color:
- Brown
- Time Share:
- No
- Resort:
- Exterior Desc:
- Exterior Details:
- Deck, Garden Space, Patio, Above Ground Pool, Covered Porch
- Amenities/Services:
- Land Desc.:
- Country Setting, Level, Wetlands, Wooded, Island, Rural
- Suitable Land Usage:
- Residential
- Roof Desc.:
- Shingle
- Driveway Desc.:
- Paved
- Foundation Desc.:
- Concrete
- Sewer Desc.:
- 1000 Gallon, Concrete, Drywell, Conventional Leach Field, On-Site Septic Exists
- Garage/Parking:
- Yes
- Garage Spaces:
- 4
- Road Frontage:
- 328
Other Information
- List Date:
- 2025-08-19
- Last Updated:


