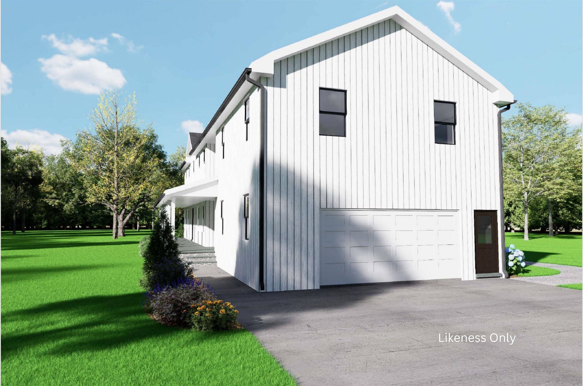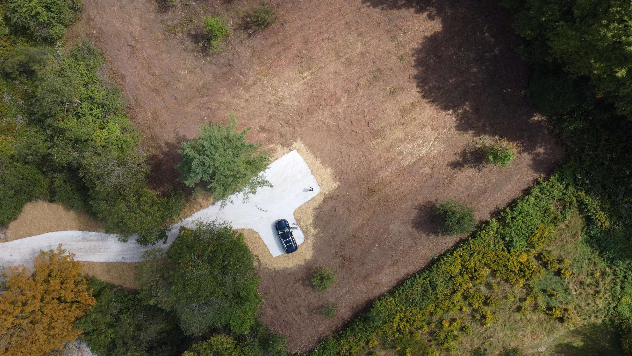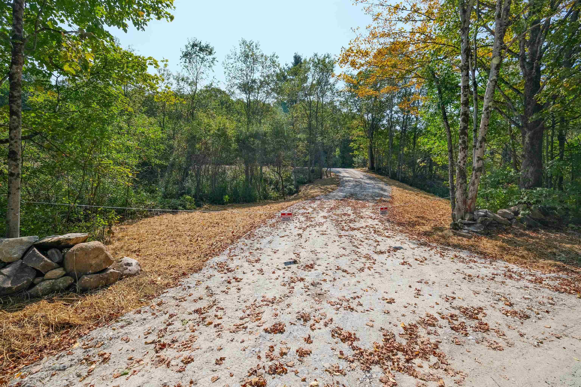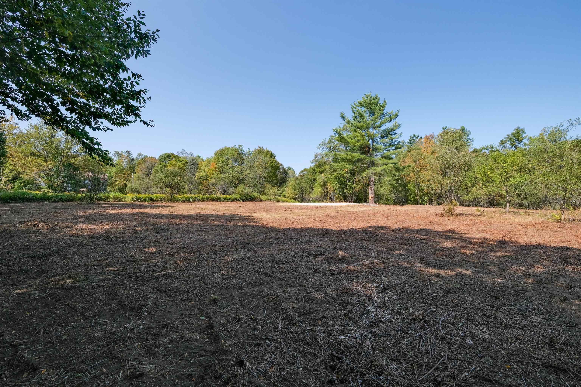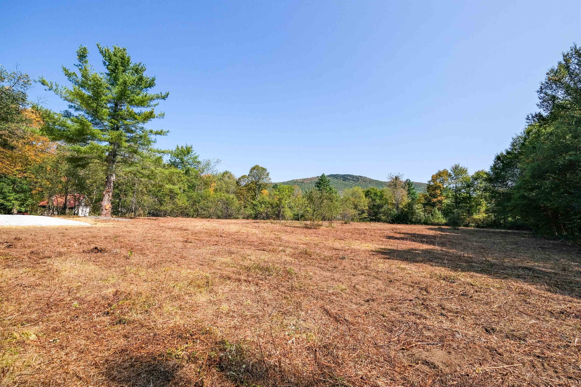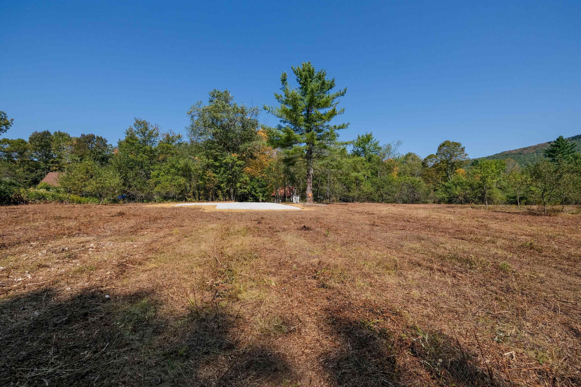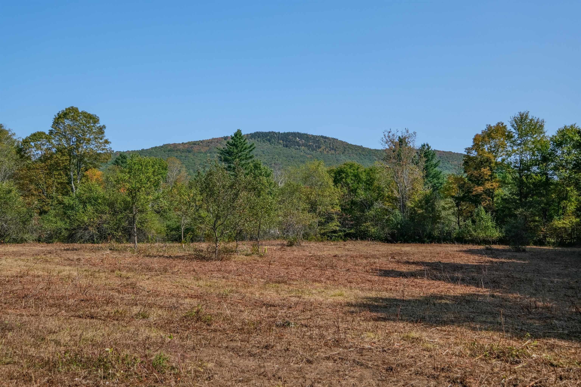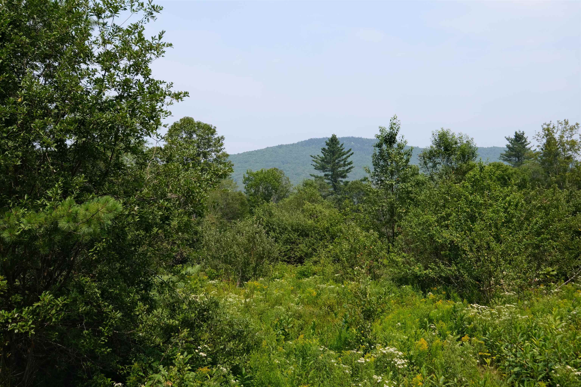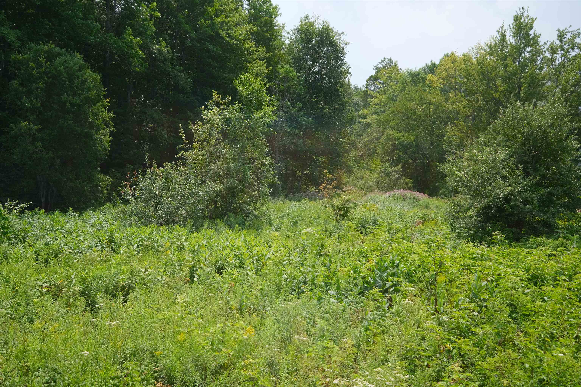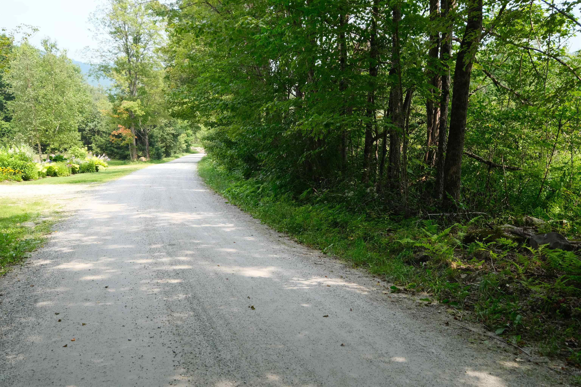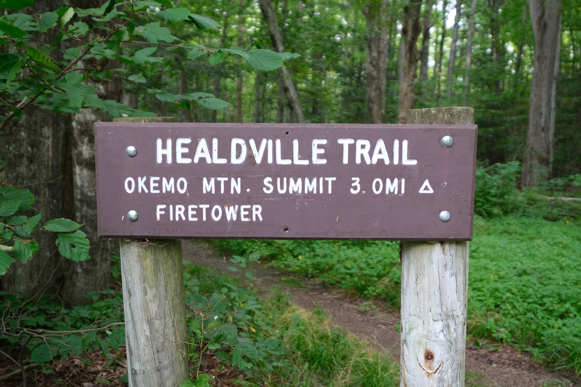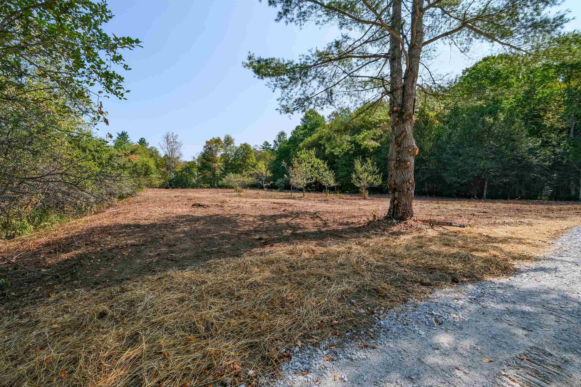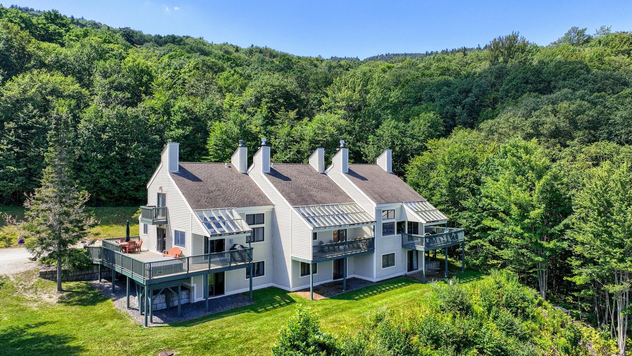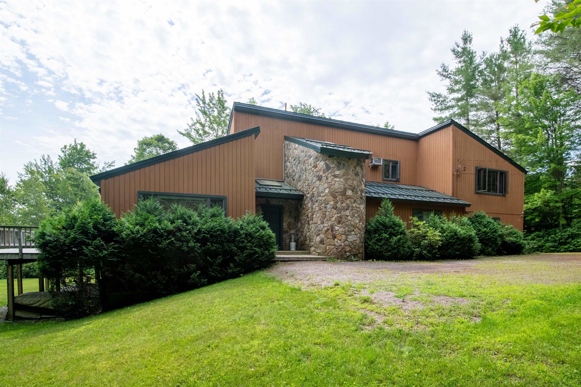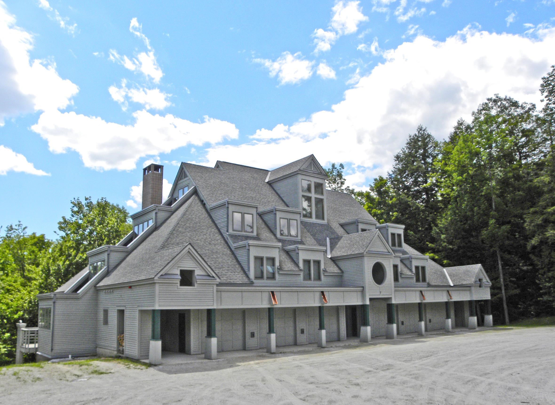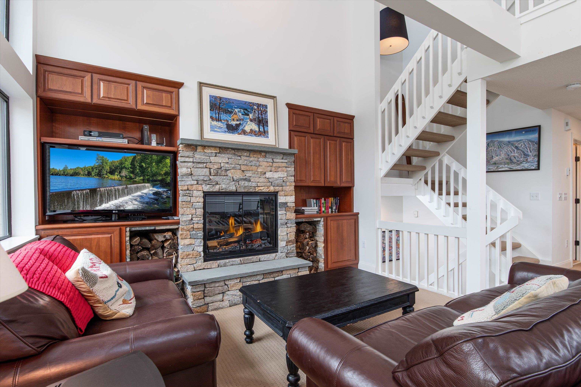1 of 18
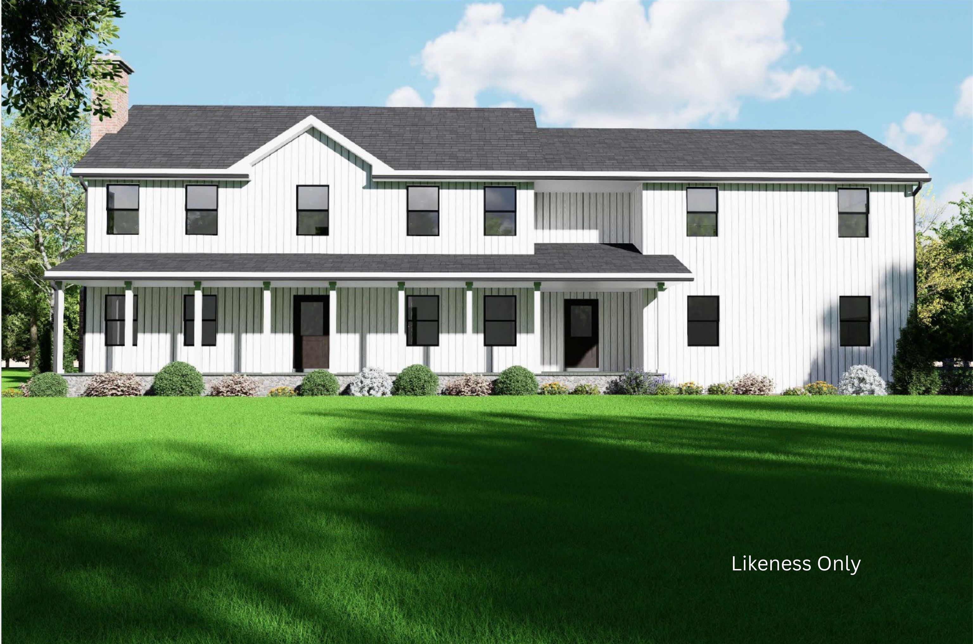
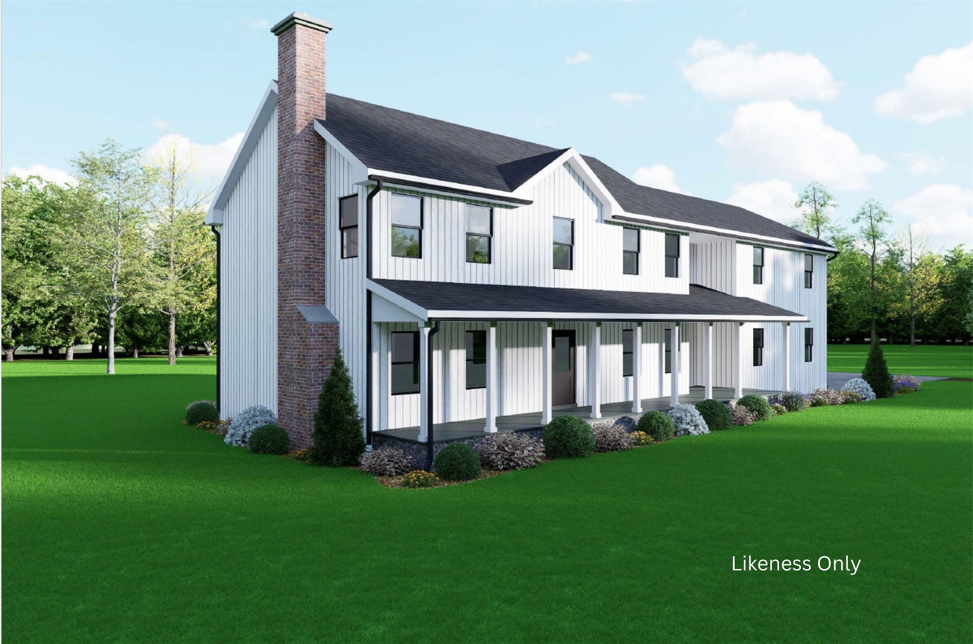
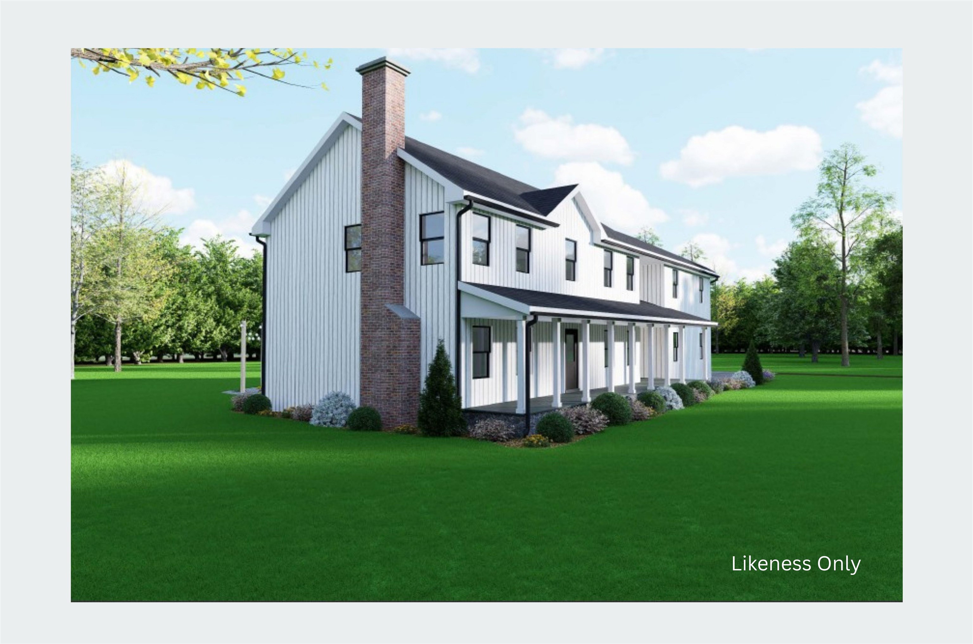
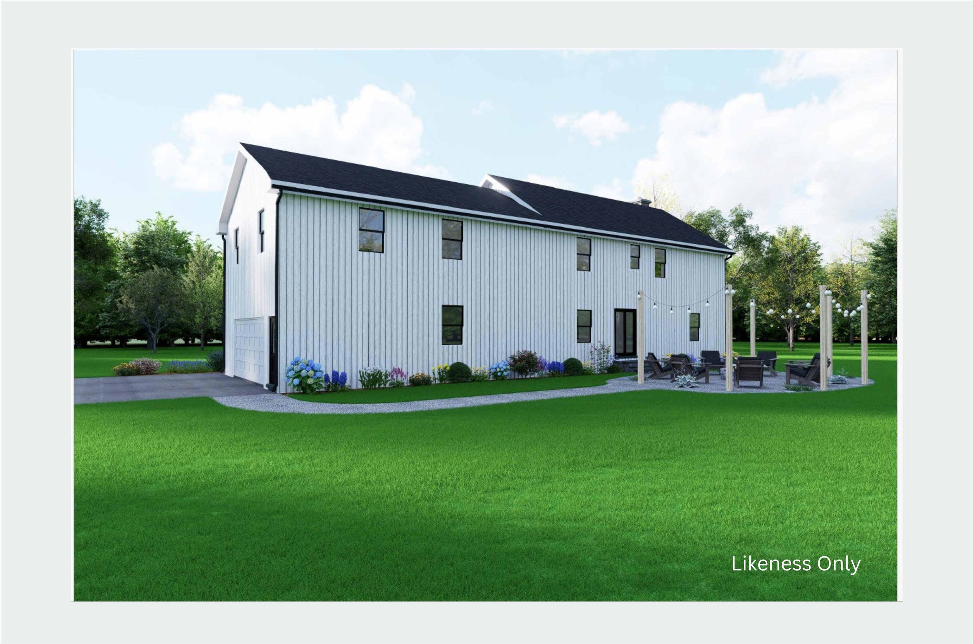
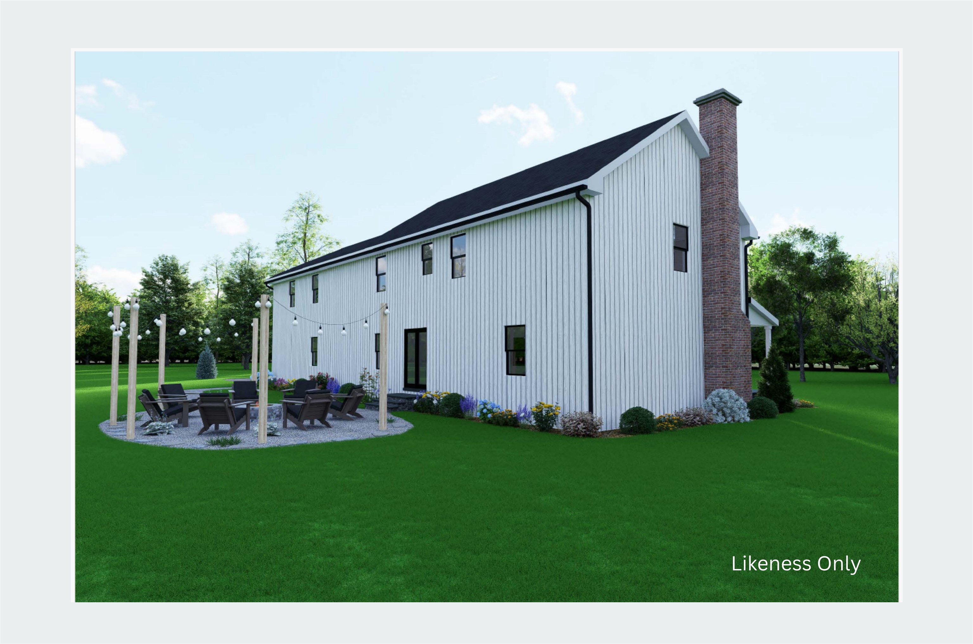
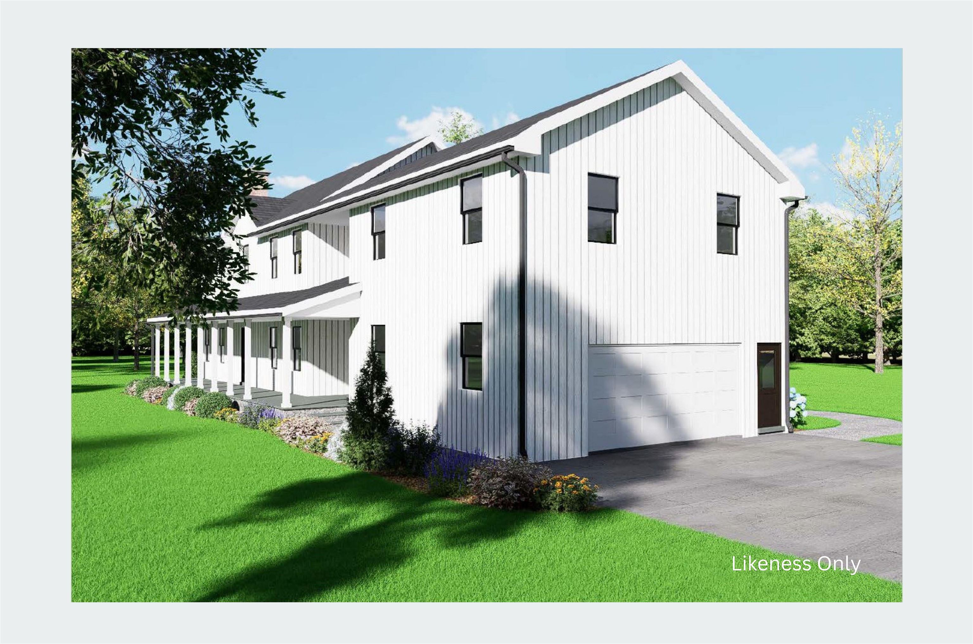
General Property Information
- Property Status:
- Active
- Price:
- $950, 000
- Assessed:
- $0
- Assessed Year:
- County:
- VT-Rutland
- Acres:
- 2.00
- Property Type:
- Single Family
- Year Built:
- Agency/Brokerage:
- Joseph Karl
William Raveis Real Estate Vermont Properties - Bedrooms:
- 3
- Total Baths:
- 3
- Sq. Ft. (Total):
- 2924
- Tax Year:
- Taxes:
- $0
- Association Fees:
Dreams can come true... this future 3 bedroom, 3 bath spec home is awaiting your final approval and is ready to be built with all permits ready to go. Situated on a quaint dead end road just 5 minutes to Okemo's Jackson Gore Base area, the home features a level lot with so much to offer. Energy efficient with the latest materials and building techniques, this home will not only provide endless memories but worry free living for years to come. The house faces due west, has a private backyard perfect for a patio and three season living. The main level features an open concept with kitchen, living and dining areas open and accessible to all. Enjoy apre winter evenings in front of your fireplace watching the fading sunsets. A second large den area is located upstairs with a second bedroom suite and primary suite. Attached two car garage leads to a mudroom/laundry area ready for all your outdoor activities. Every house should have an "upside"... this smart house has an unfinished bonus space over the garage, ready for your imagination. This location is steep with history, as the CCC built the locally famous Healdville Hiking Trail which starts at the end of the road. Snowmobile enthusiasts will relish the V.A.S.T. trail is also at the end of Station Road. Drive bys welcome please don't walk the land unless accompanied by an agent. Call the agent for floor plans. Land can be sold without spec house, see mls #5057198
Interior Features
- # Of Stories:
- 2
- Sq. Ft. (Total):
- 2924
- Sq. Ft. (Above Ground):
- 2924
- Sq. Ft. (Below Ground):
- 0
- Sq. Ft. Unfinished:
- 0
- Rooms:
- 12
- Bedrooms:
- 3
- Baths:
- 3
- Interior Desc:
- Appliances Included:
- Flooring:
- Heating Cooling Fuel:
- Water Heater:
- Basement Desc:
Exterior Features
- Style of Residence:
- Contemporary
- House Color:
- Time Share:
- No
- Resort:
- Exterior Desc:
- Exterior Details:
- Amenities/Services:
- Land Desc.:
- Country Setting
- Suitable Land Usage:
- Roof Desc.:
- Other, Shingle
- Driveway Desc.:
- Crushed Stone, Gravel, Other
- Foundation Desc.:
- Concrete, Other
- Sewer Desc.:
- None
- Garage/Parking:
- Yes
- Garage Spaces:
- 2
- Road Frontage:
- 307
Other Information
- List Date:
- 2025-08-19
- Last Updated:


