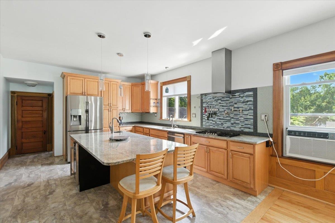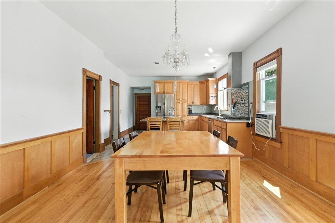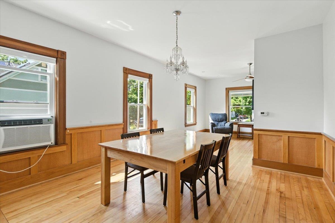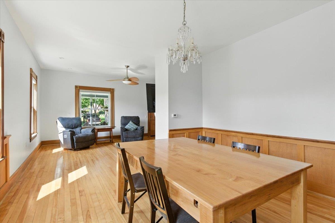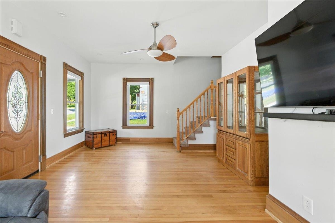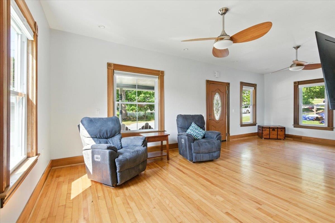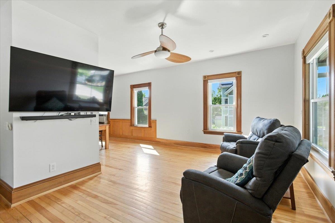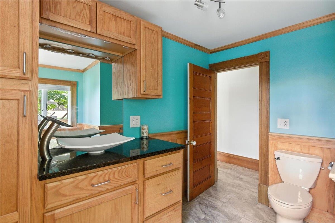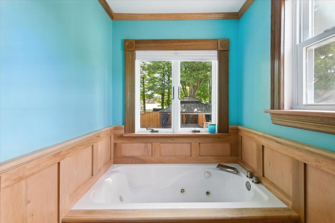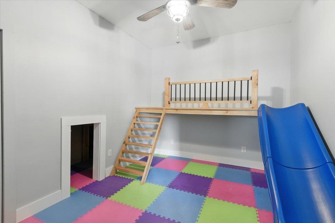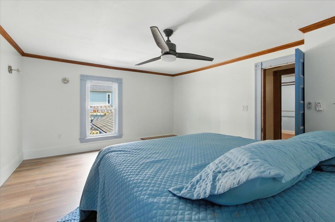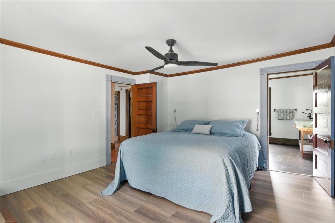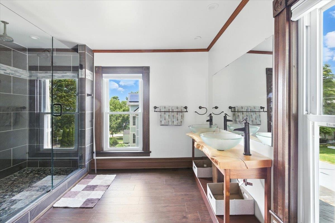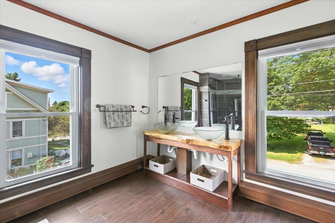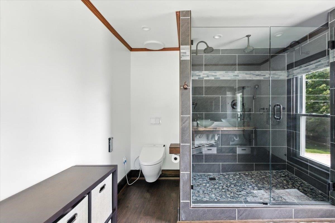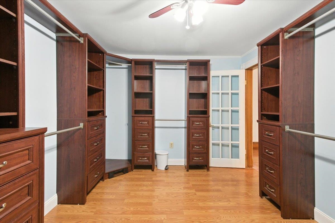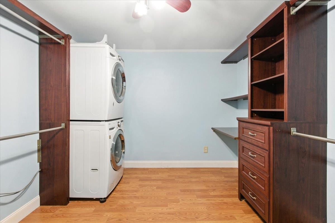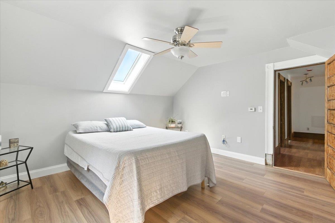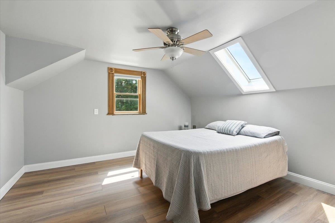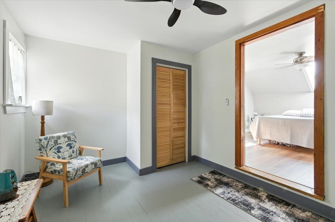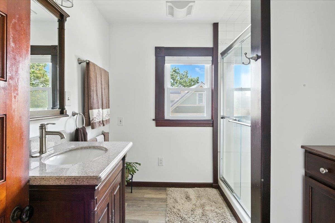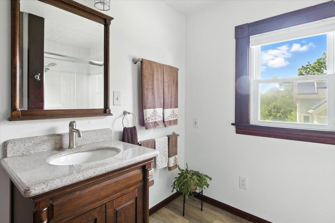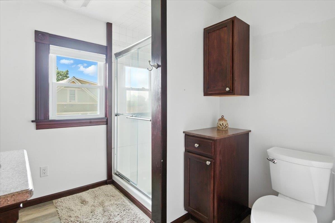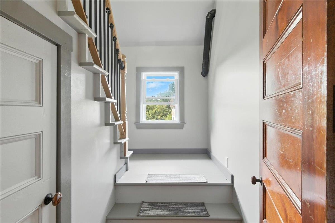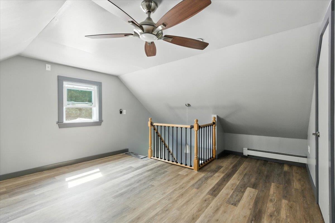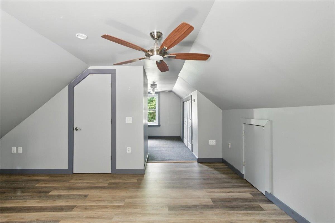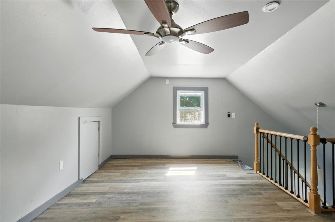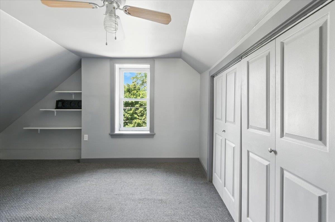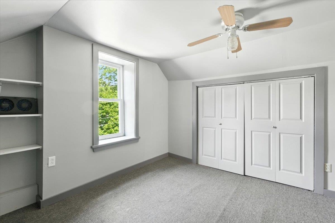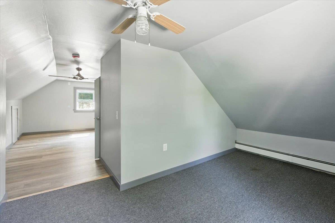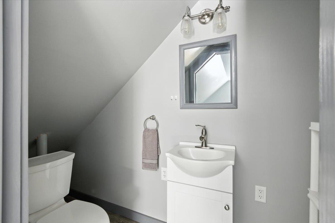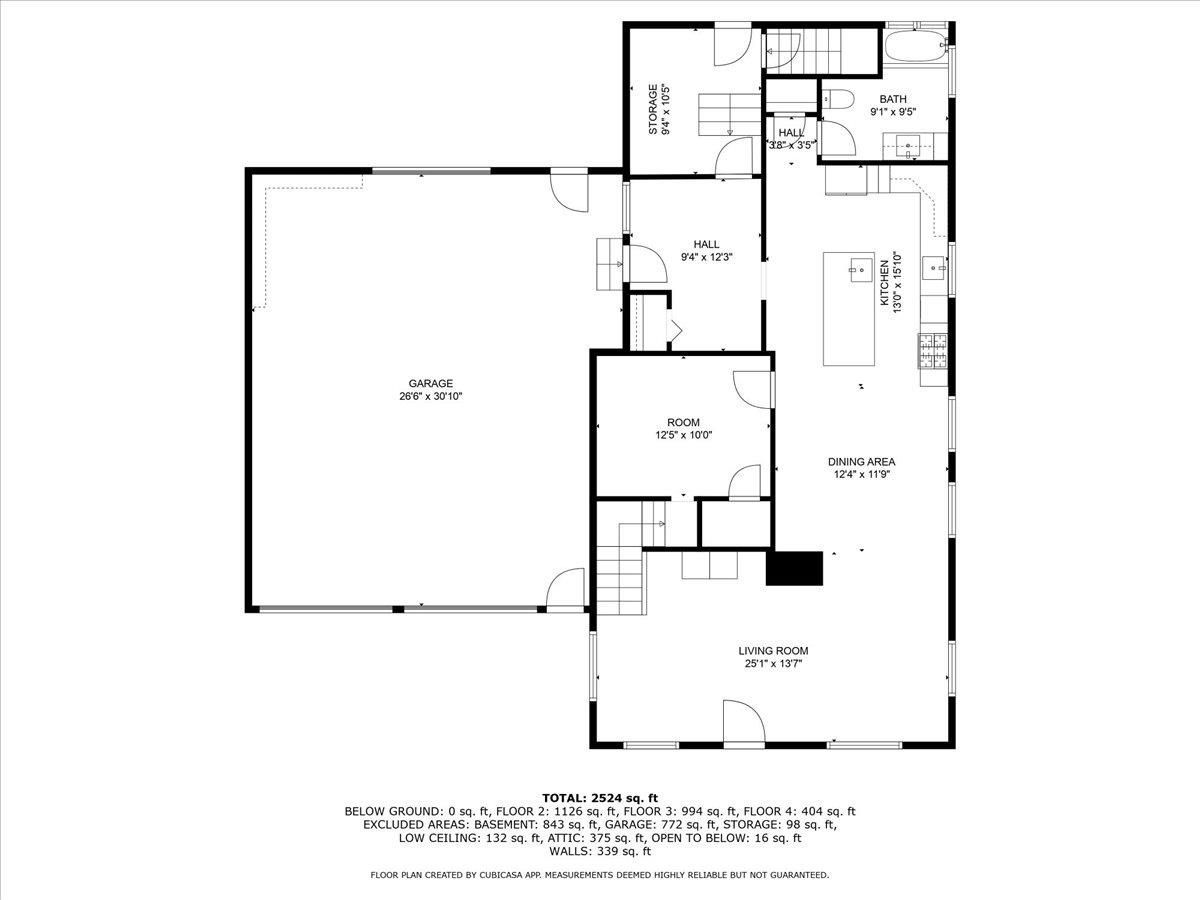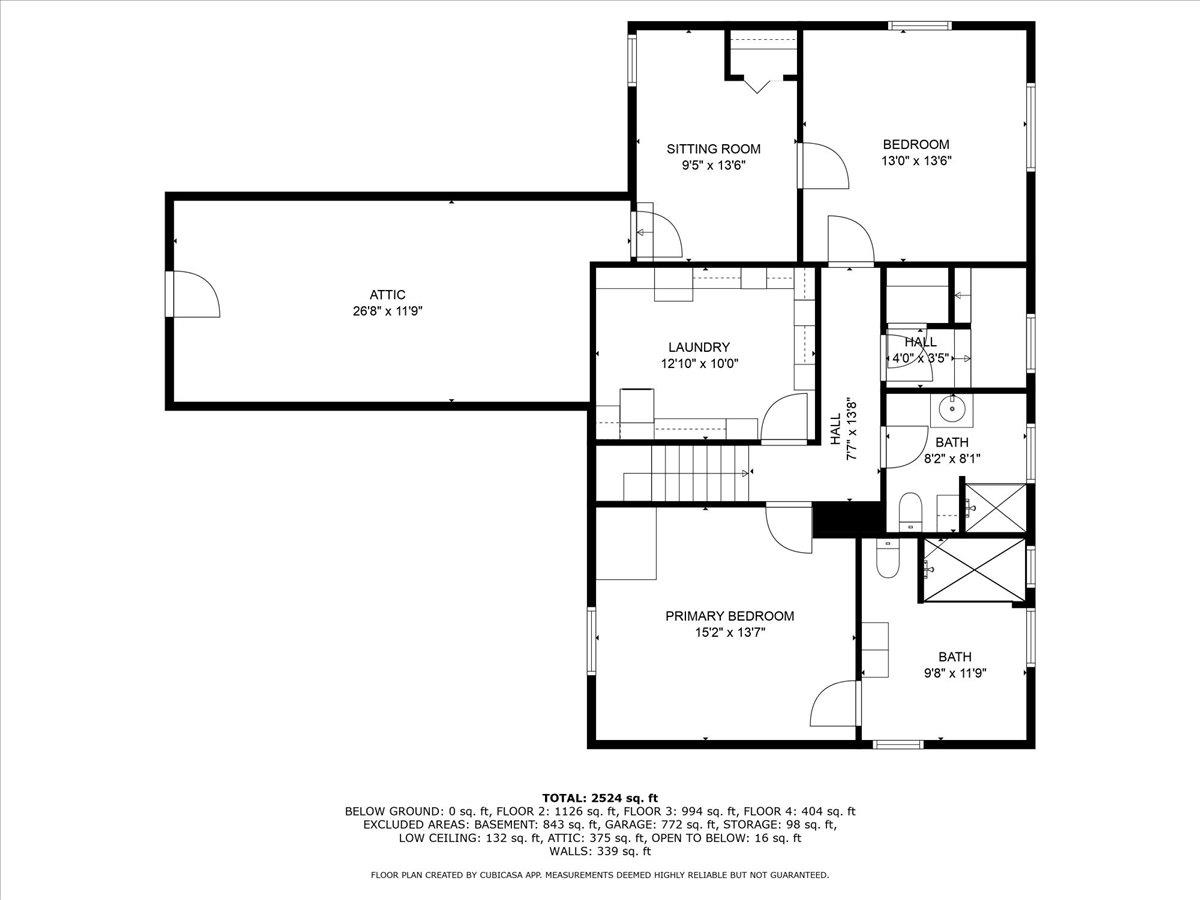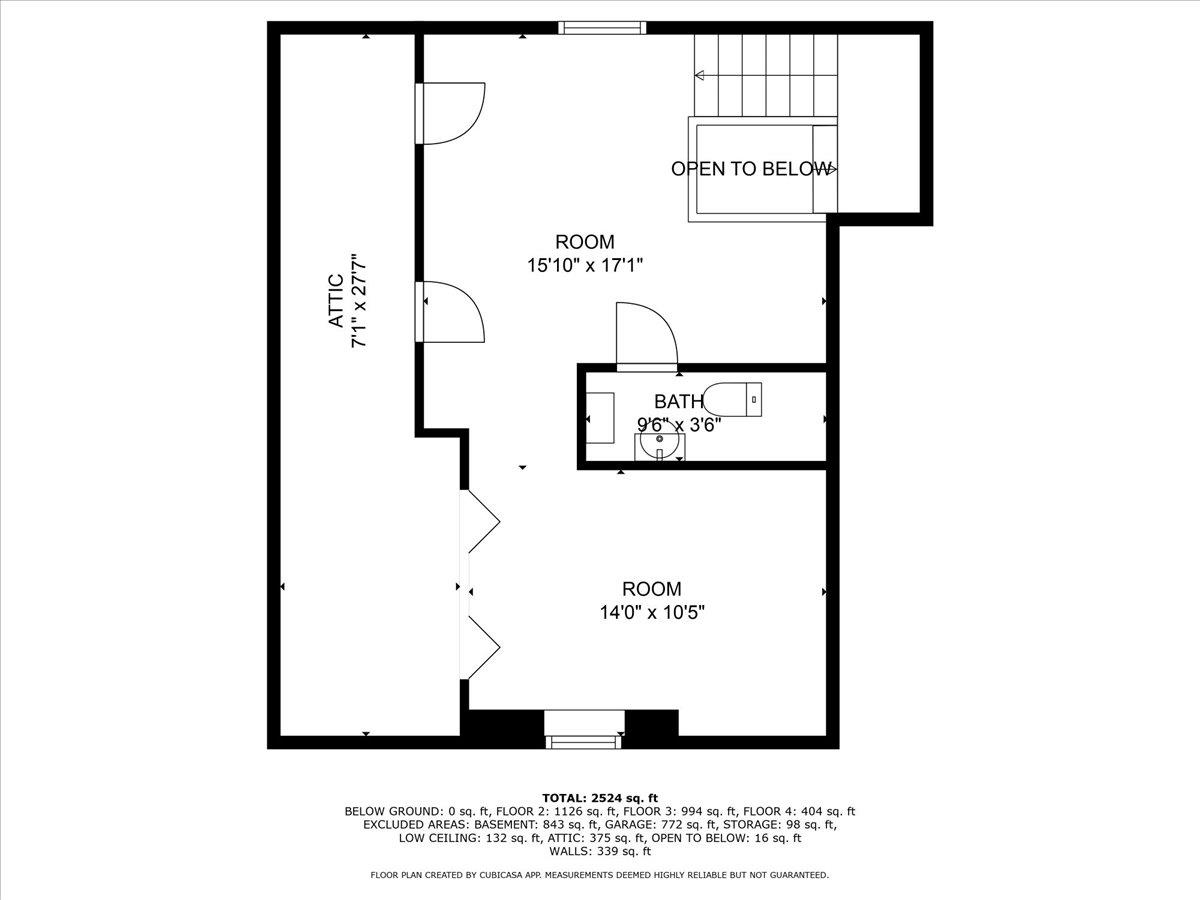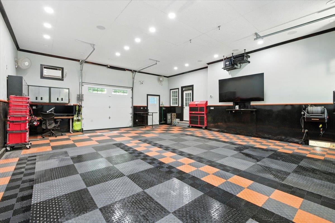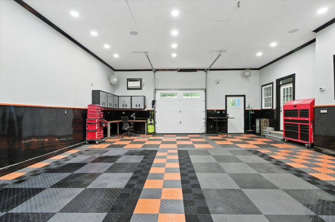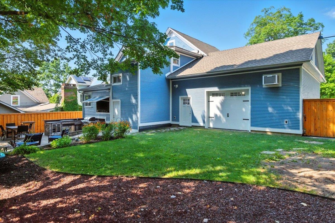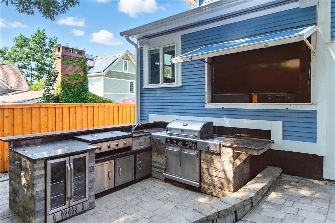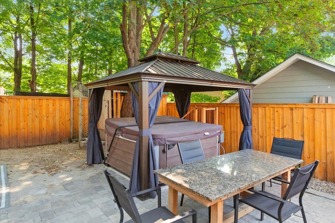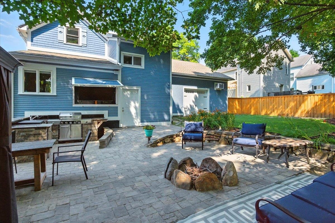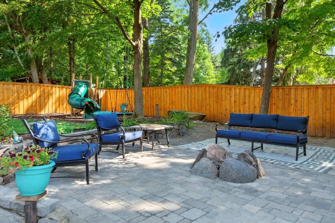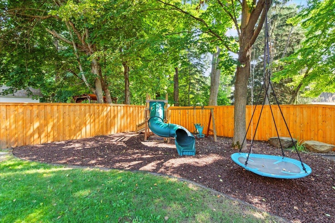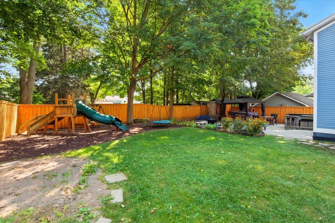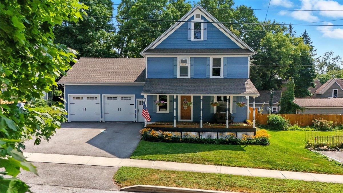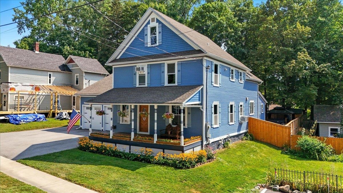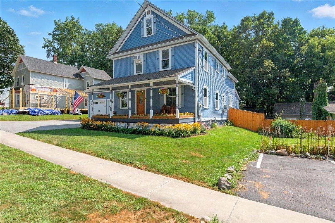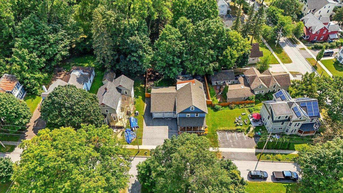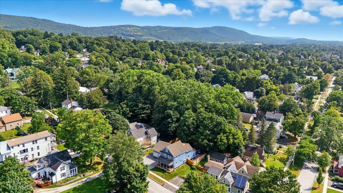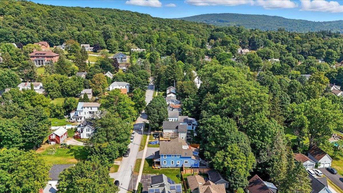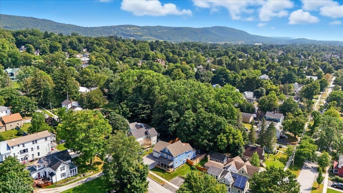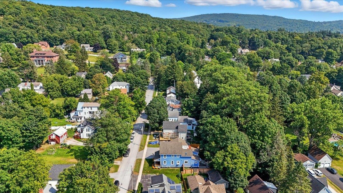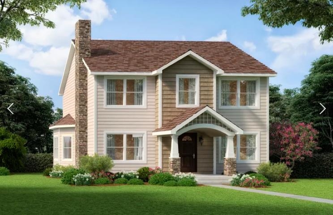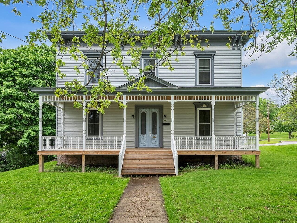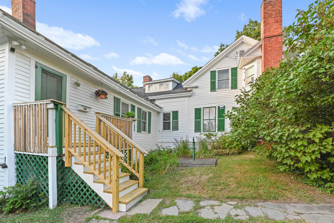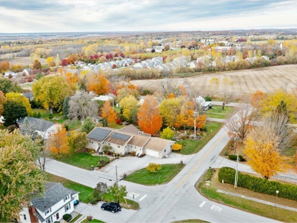1 of 57
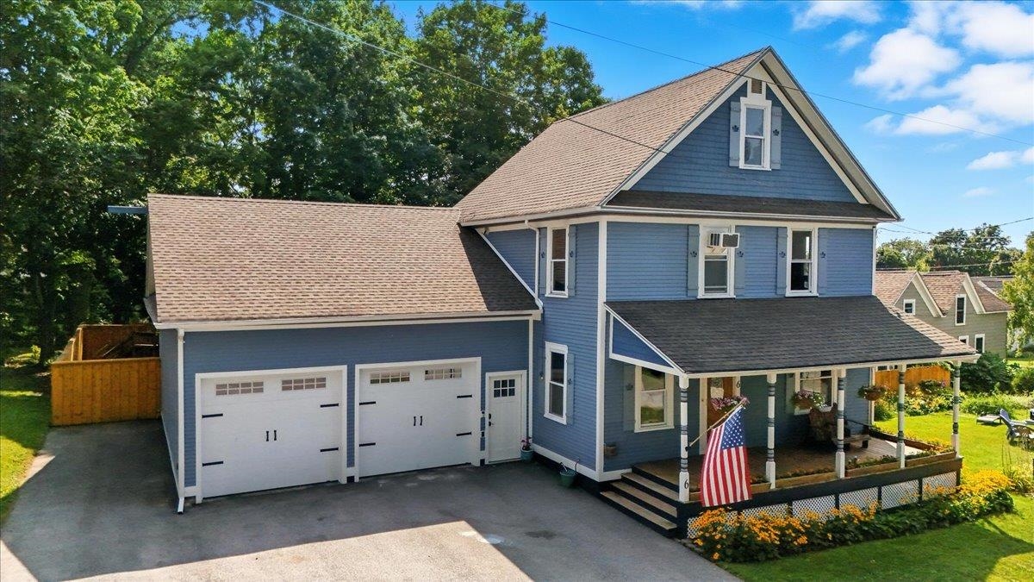
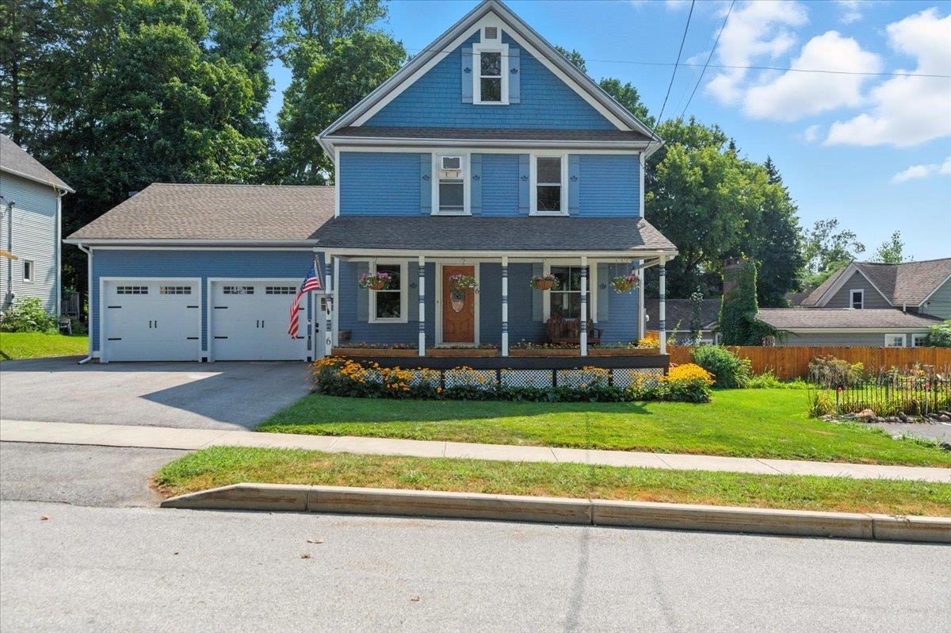
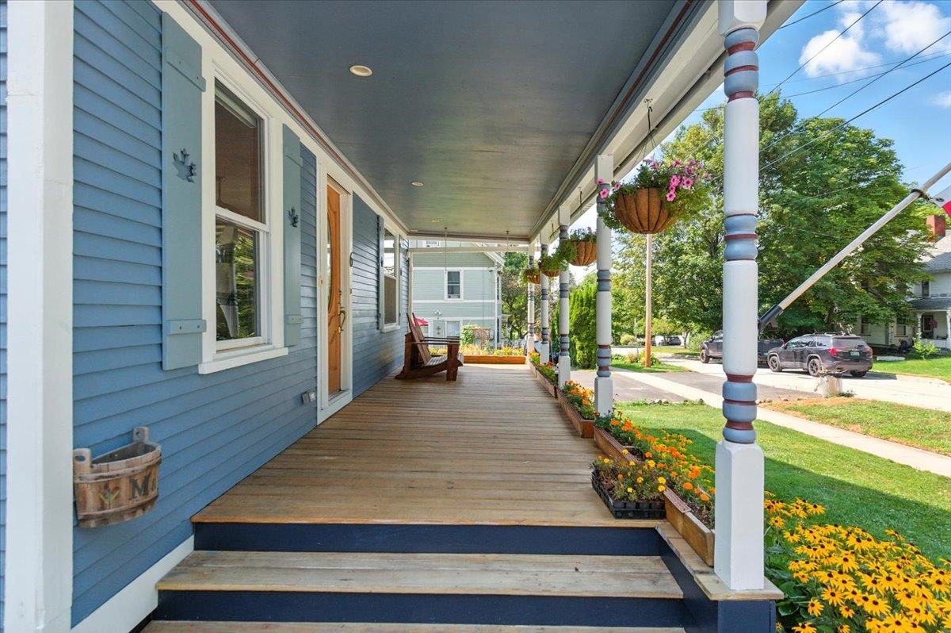
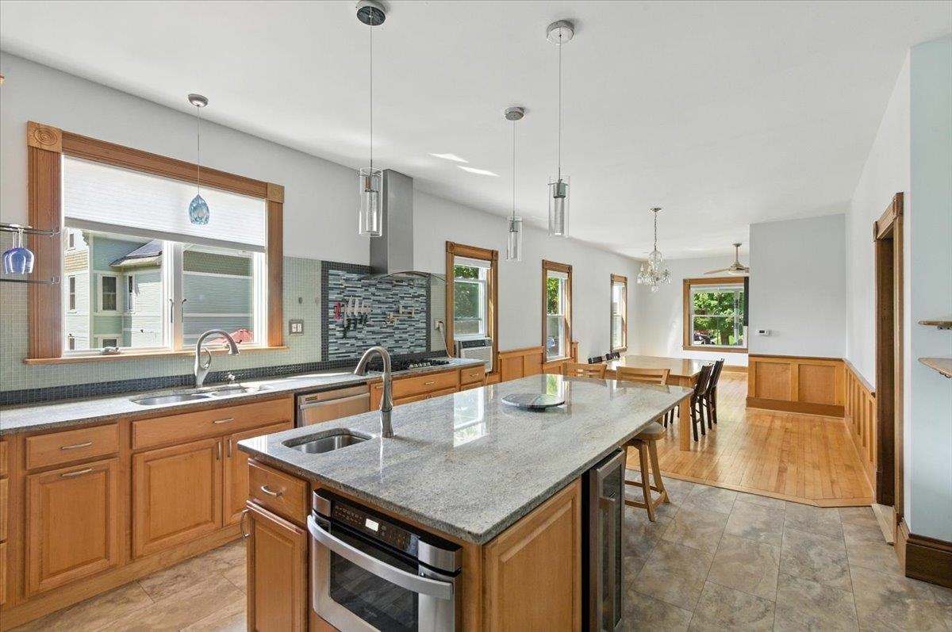
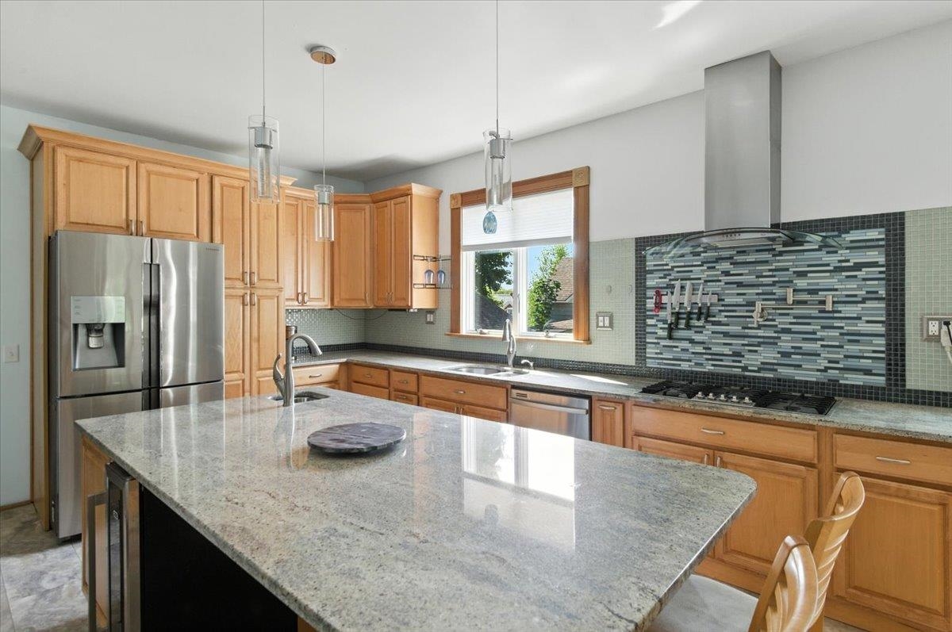
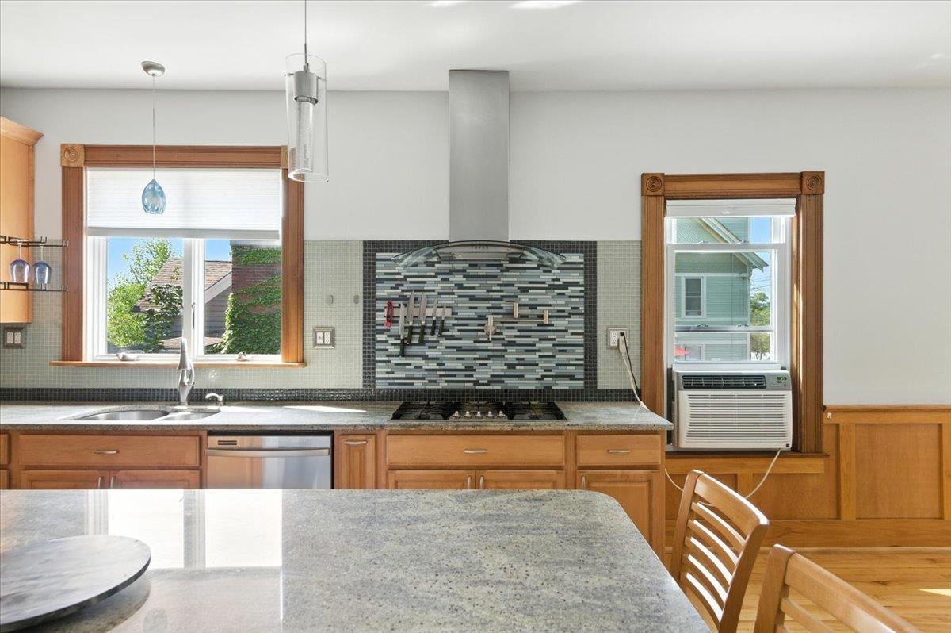
General Property Information
- Property Status:
- Active
- Price:
- $549, 900
- Assessed:
- $0
- Assessed Year:
- County:
- VT-Franklin
- Acres:
- 0.18
- Property Type:
- Single Family
- Year Built:
- 1880
- Agency/Brokerage:
- Flex Realty Group
Flex Realty - Bedrooms:
- 4
- Total Baths:
- 4
- Sq. Ft. (Total):
- 2556
- Tax Year:
- 2025
- Taxes:
- $7, 307
- Association Fees:
Beautifully restored and tastefully updated, this St. Albans City home blends old-world charm with modern comfort. Tucked on a quiet side street just steps from downtown ameneties, it offers a true in-town oasis. The first floor impresses with 9’ ceilings, tall updated windows, and a sun-filled open layout. The kitchen boasts a sprawling island with bar seating, prep sink, and built in stainless appliances while granite counters, stretch throughout the space which seamlessly flows into the dining and living rooms accented by custom millwork. Upstairs, the primary suite boasts a spa-like bath with a custom floor-to-ceiling tile shower and double maple slab vanity. Another bedroom serves as a walk-in closet with laundry, while a third with an attached office or walk in closet and another 3/4 bath round out this level of the home. The finished third level provides a private guest suite with half bath and generous closet and storage space throughout. Hobbyists will love the oversized, heated & cooled garage with soaring ceilings and drive-through access to the backyard which is a retreat all on it's own... fully fenced and designed for entertaining, with a custom patio & outdoor kitchen featuring built-in grills, refrigeration, and a hidden TV. Not a single surface has been left untouched, with updated electrical, plumbing, mechanicals and fresh paint throughout. Character, convenience, and every modern upgrade imagininable in a stellar location, what are you waiting for!
Interior Features
- # Of Stories:
- 2
- Sq. Ft. (Total):
- 2556
- Sq. Ft. (Above Ground):
- 2556
- Sq. Ft. (Below Ground):
- 0
- Sq. Ft. Unfinished:
- 1200
- Rooms:
- 14
- Bedrooms:
- 4
- Baths:
- 4
- Interior Desc:
- Bar, Blinds, Ceiling Fan, Dining Area, Home Theater Wiring, Kitchen Island, Kitchen/Dining, Kitchen/Living, Laundry Hook-ups, Enrgy Rtd Lite Fixture(s), LED Lighting, Living/Dining, Primary BR w/ BA, Natural Light, Natural Woodwork, Energy Rated Skylight(s), Soaking Tub, Indoor Storage, Surround Sound Wiring, Walk-in Closet, Walk-in Pantry, Whirlpool Tub, Window Treatment, Programmable Thermostat, 2nd Floor Laundry, Walkup Attic
- Appliances Included:
- Gas Cooktop, ENERGY STAR Qual Dishwshr, Disposal, Range Hood, Microwave, Mini Fridge, Wall Oven, Refrigerator, Domestic Water Heater, Natural Gas Water Heater, Water Heater off Boiler, Owned Water Heater, Tank Water Heater, Wine Cooler, Exhaust Fan, Vented Exhaust Fan
- Flooring:
- Carpet, Hardwood, Laminate, Tile, Wood, Vinyl Plank
- Heating Cooling Fuel:
- Water Heater:
- Basement Desc:
- Concrete, Concrete Floor, Interior Stairs, Storage Space, Unfinished, Interior Access, Basement Stairs
Exterior Features
- Style of Residence:
- Antique
- House Color:
- Blue
- Time Share:
- No
- Resort:
- Exterior Desc:
- Exterior Details:
- Full Fence, Garden Space, Natural Shade, Patio, Playground, Porch, Covered Porch, Shed, Storage, Double Pane Window(s), ENERGY STAR Qual Windows, Low E Window(s), Built in Gas Grill
- Amenities/Services:
- Land Desc.:
- City Lot, Curbing, Landscaped, Level, Other, Sidewalks, Street Lights, Trail/Near Trail, Walking Trails
- Suitable Land Usage:
- Roof Desc.:
- Metal, Architectural Shingle, Standing Seam
- Driveway Desc.:
- Paved
- Foundation Desc.:
- Below Frost Line, Block, Granite, Stone, Stone w/ Skim Coating
- Sewer Desc.:
- Public
- Garage/Parking:
- Yes
- Garage Spaces:
- 2
- Road Frontage:
- 0
Other Information
- List Date:
- 2025-08-19
- Last Updated:


