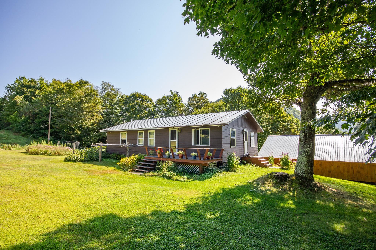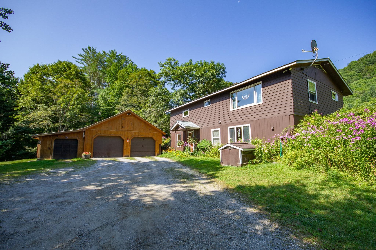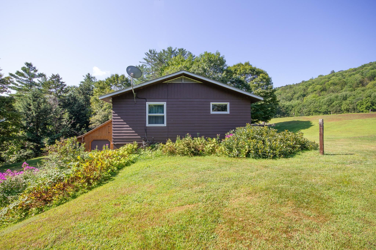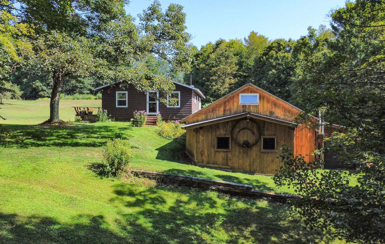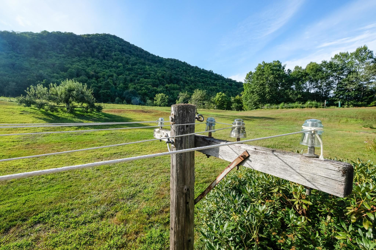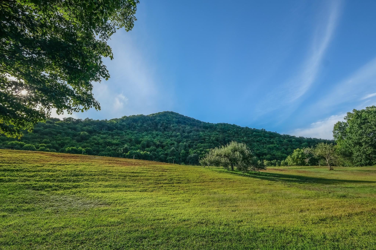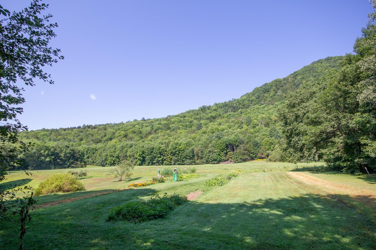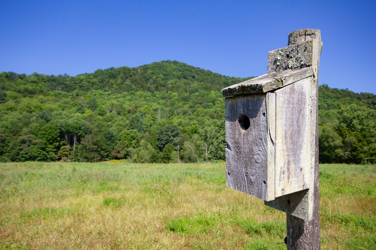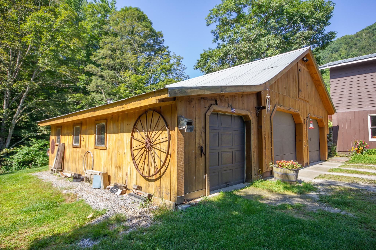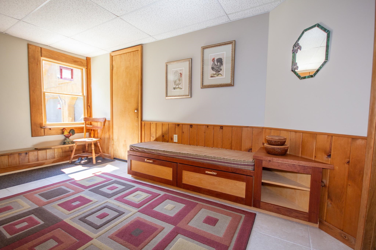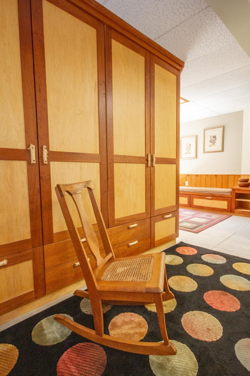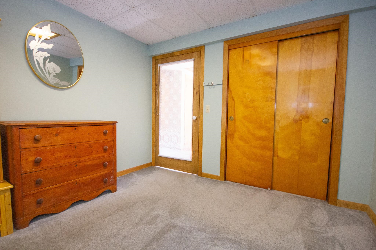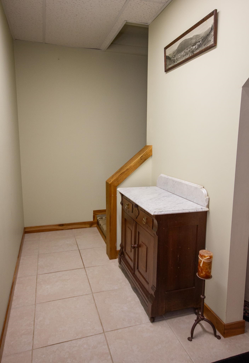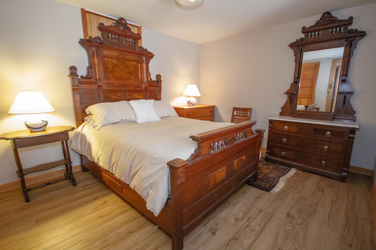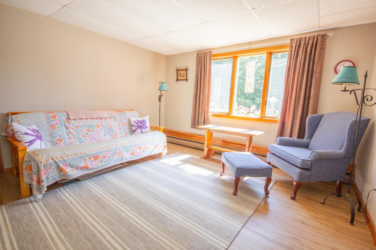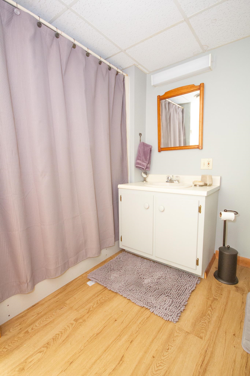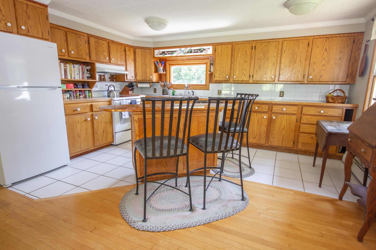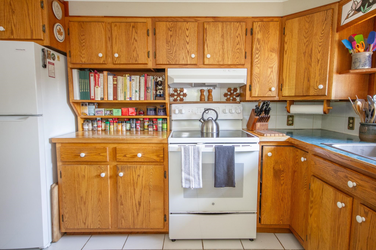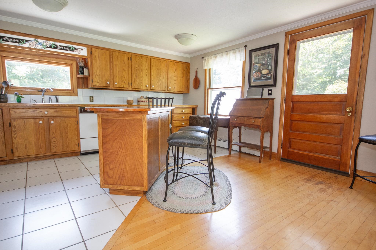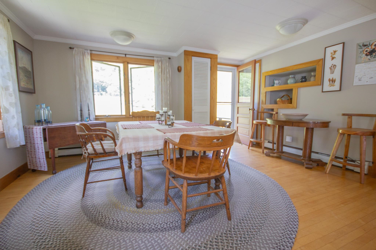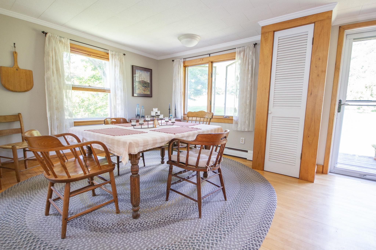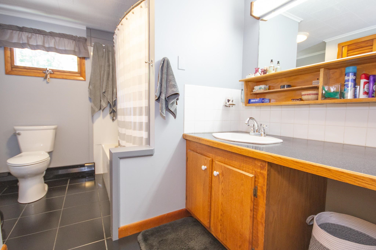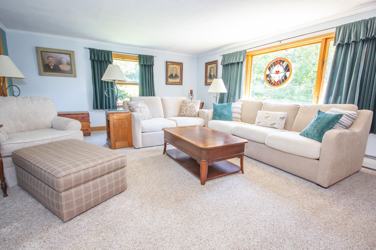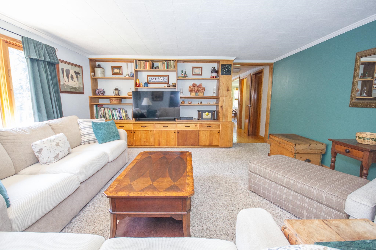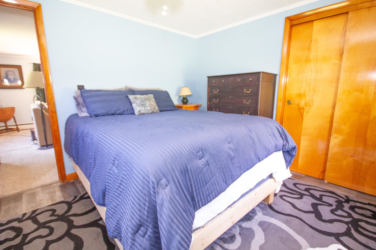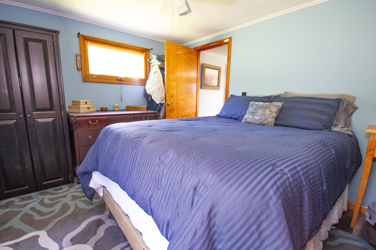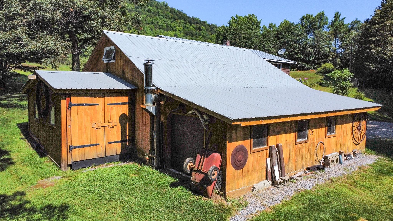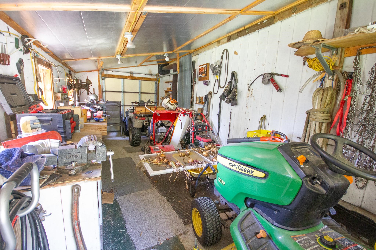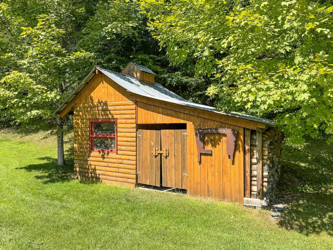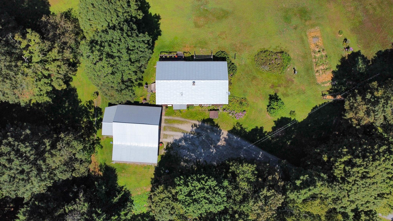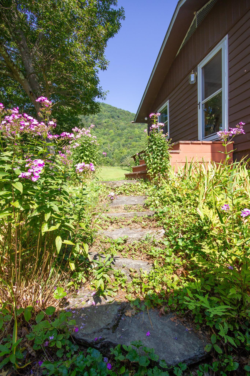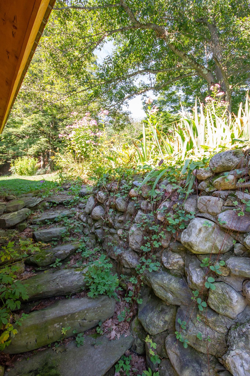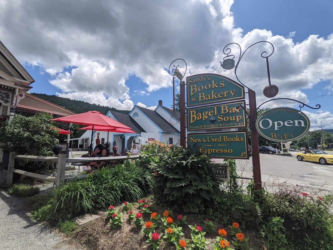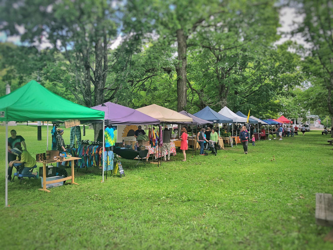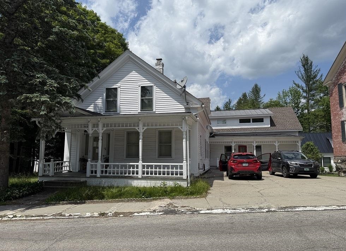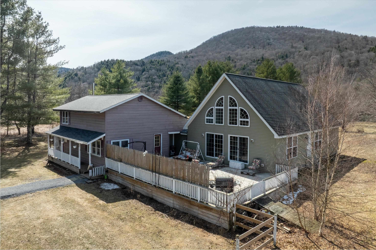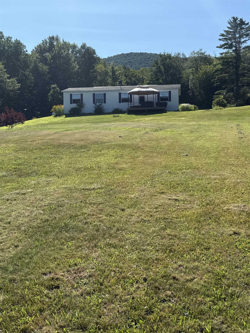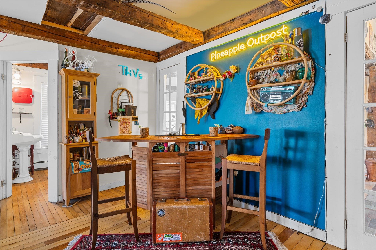1 of 40
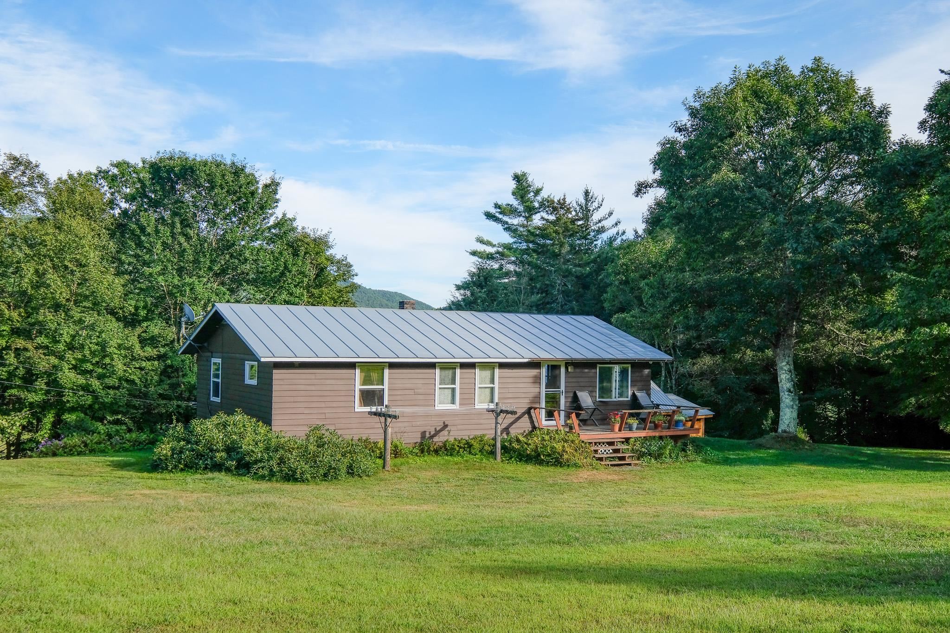
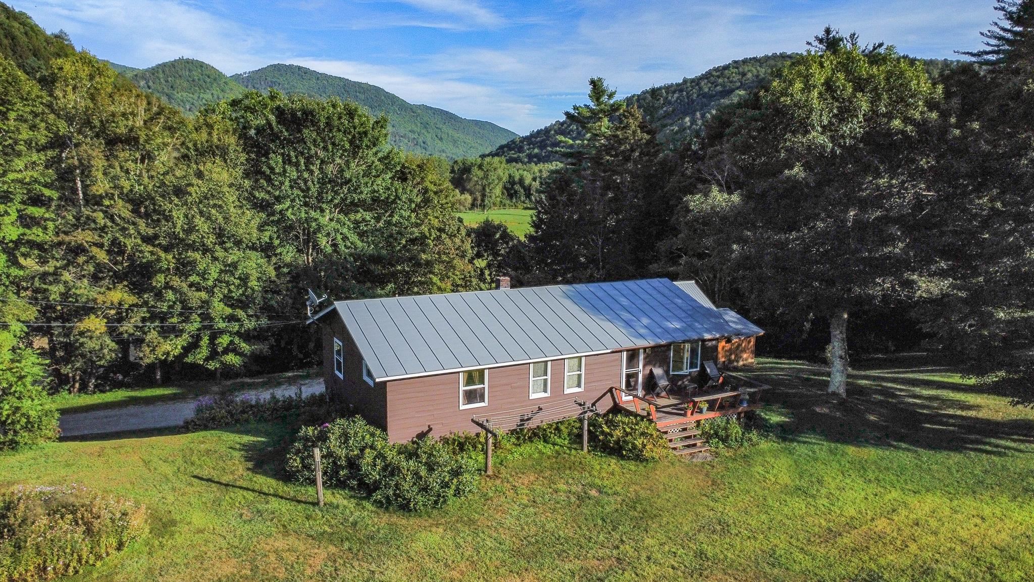
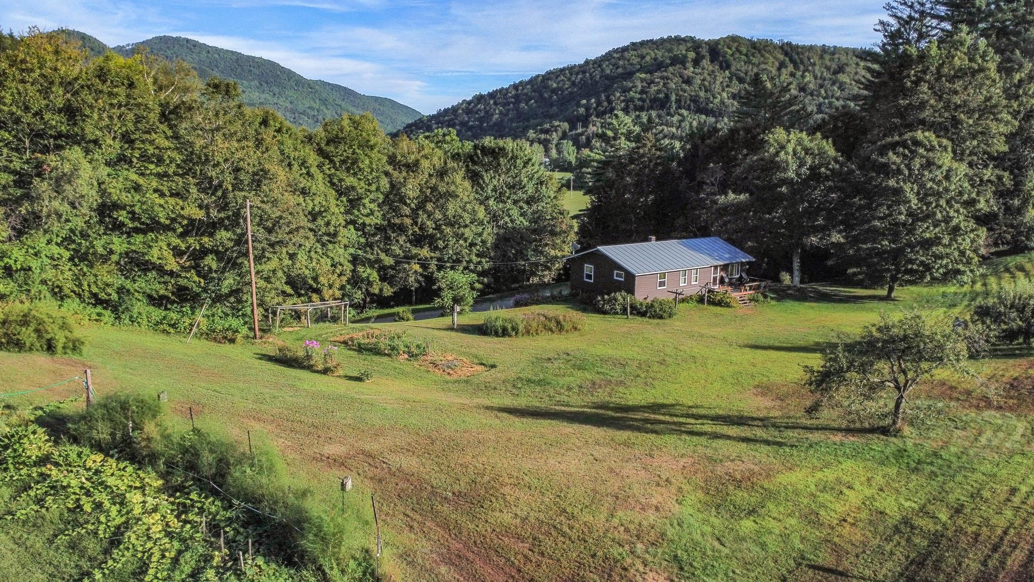
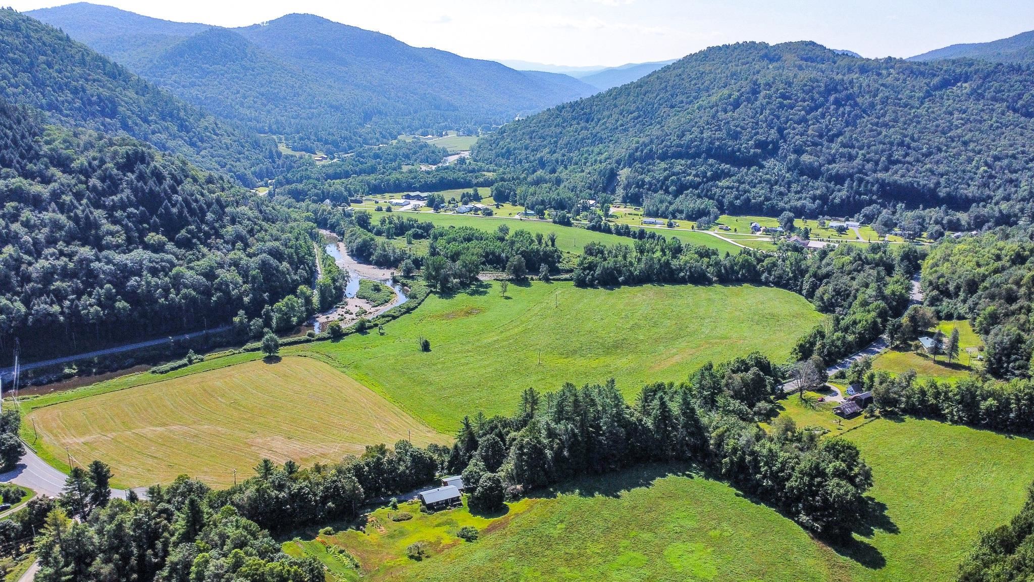
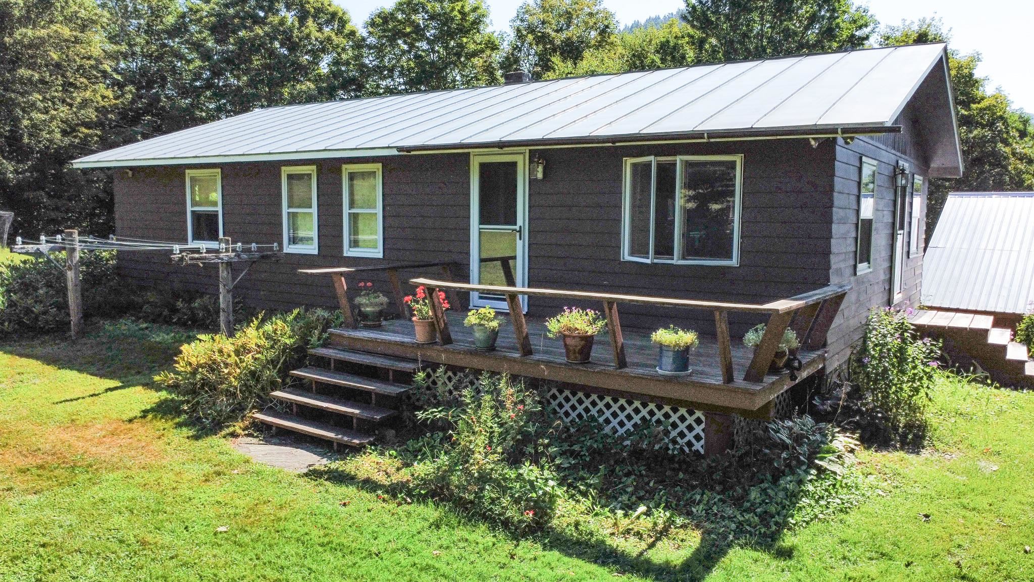
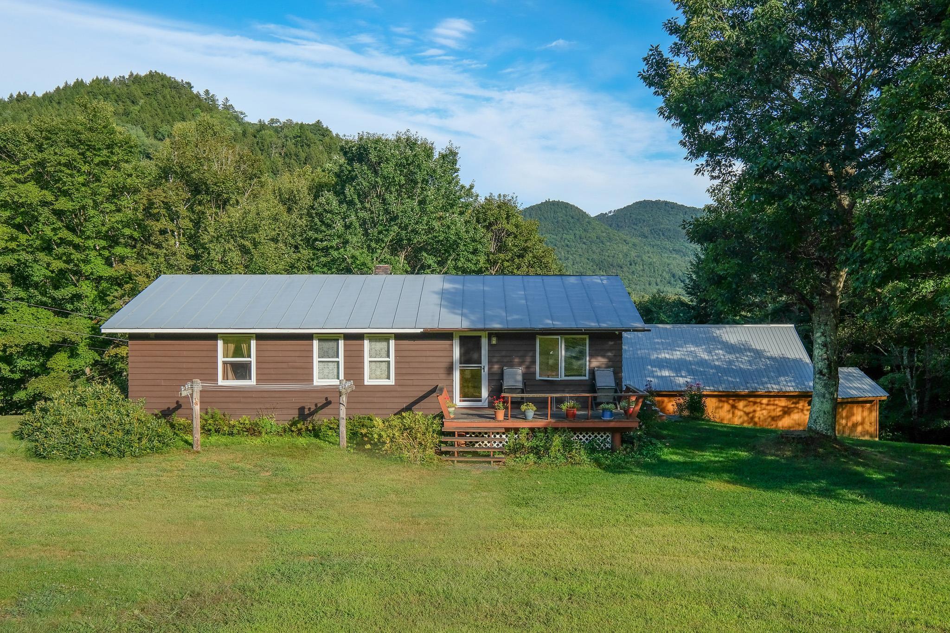
General Property Information
- Property Status:
- Active Under Contract
- Price:
- $350, 000
- Assessed:
- $0
- Assessed Year:
- County:
- VT-Windsor
- Acres:
- 3.00
- Property Type:
- Single Family
- Year Built:
- 1966
- Agency/Brokerage:
- William Brokhof
Vermont Backcountry Real Estate - Bedrooms:
- 3
- Total Baths:
- 2
- Sq. Ft. (Total):
- 2092
- Tax Year:
- 2025
- Taxes:
- $4, 693
- Association Fees:
Perched on a low ridge over a quintessential agrarian valley near the confluence of the West Branch and the White River, just south of the charming little town of Rochester, Vermont. This home was built by the seller’s family and has been lovingly cared for since 1966. One can enjoy mountain views in several directions as you explore the property. While the land is mostly rolling, there is a large field that has historically been a very large garden. You’ll find the interior bright and well-kept. There’s an open kitchen/dining area w/built-ins, opening to a nice deck that looks up at Mount Reeder. Ample living room with a large picture window and a gorgeous, handmade built-in along one wall. Two bedrooms upstairs and a third downstairs, in addition to a fourth room that would make a great office, studio or music room. Fabulous tiled mudroom w/custom, handmade storage. 2 car garage, pass-thru workshop and a large shed off the back that currently houses a big John Deere tractor. Rochester is a vibrant town with a farmer's market, grocery, hardware, cafe, bakery, bookstore, art gallery, bike shop, theater troupe, library and the best restaurant in Vermont. Gateway to the Green Mountains and all the outdoor recreation you could possibly want. Equidistant from Killington and Sugarbush. Completely private, yet walking distance from town!
Interior Features
- # Of Stories:
- 1.5
- Sq. Ft. (Total):
- 2092
- Sq. Ft. (Above Ground):
- 1092
- Sq. Ft. (Below Ground):
- 1000
- Sq. Ft. Unfinished:
- 60
- Rooms:
- 8
- Bedrooms:
- 3
- Baths:
- 2
- Interior Desc:
- Appliances Included:
- Flooring:
- Heating Cooling Fuel:
- Water Heater:
- Basement Desc:
- Climate Controlled, Finished, Full, Insulated, Interior Stairs, Storage Space, Walkout, Interior Access, Basement Stairs
Exterior Features
- Style of Residence:
- Ranch
- House Color:
- Time Share:
- No
- Resort:
- Exterior Desc:
- Exterior Details:
- Amenities/Services:
- Land Desc.:
- Country Setting, Hilly, Mountain View, View
- Suitable Land Usage:
- Roof Desc.:
- Metal, Standing Seam
- Driveway Desc.:
- Gravel
- Foundation Desc.:
- Concrete
- Sewer Desc.:
- 1000 Gallon, Drywell, Septic
- Garage/Parking:
- Yes
- Garage Spaces:
- 2
- Road Frontage:
- 716
Other Information
- List Date:
- 2025-08-18
- Last Updated:


