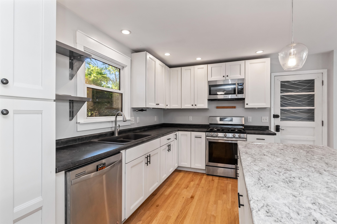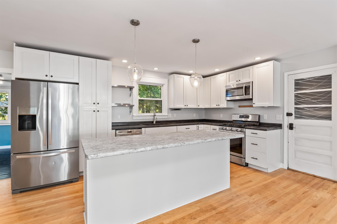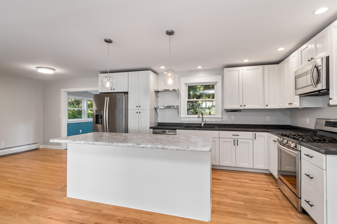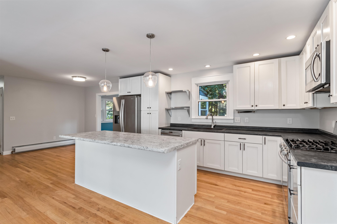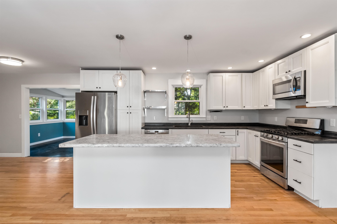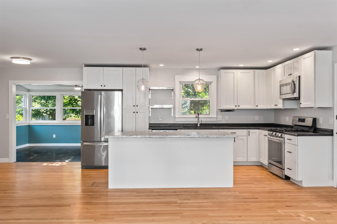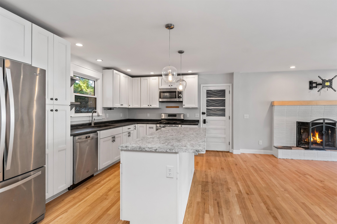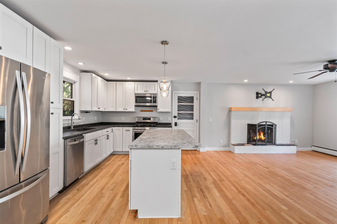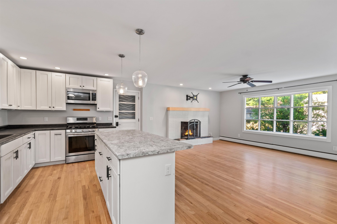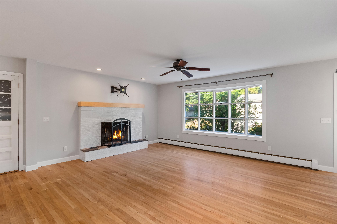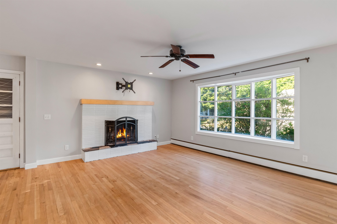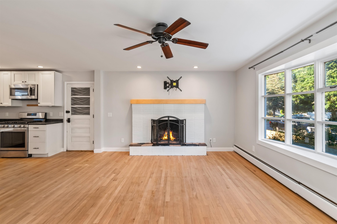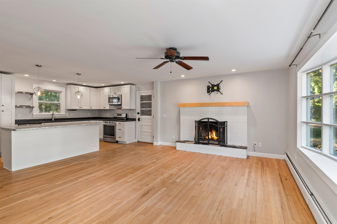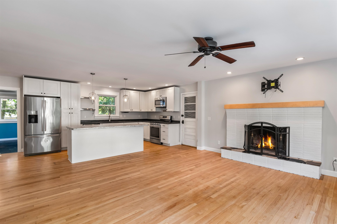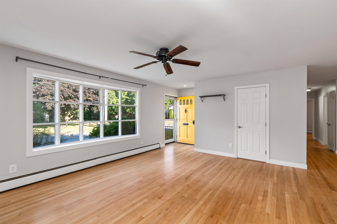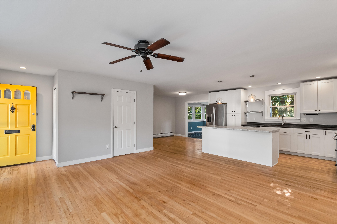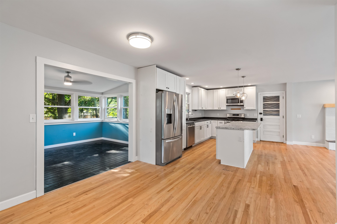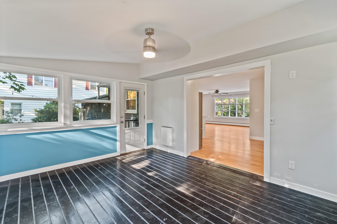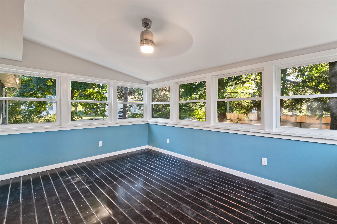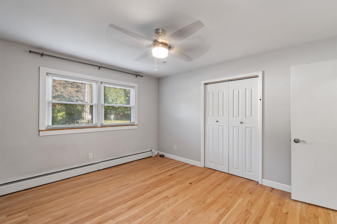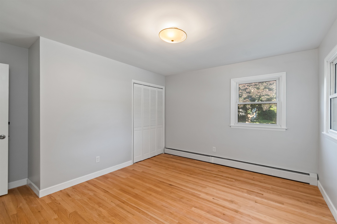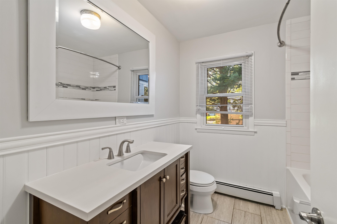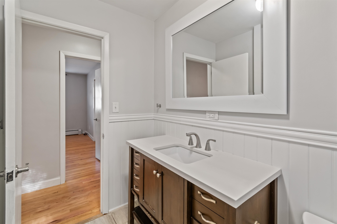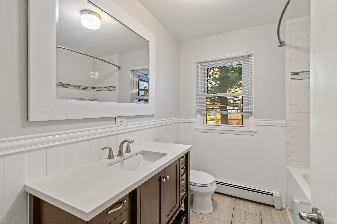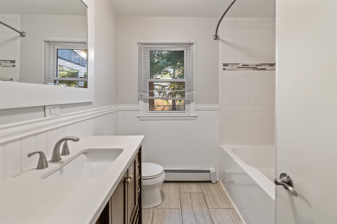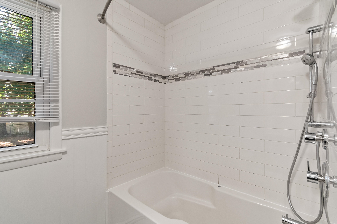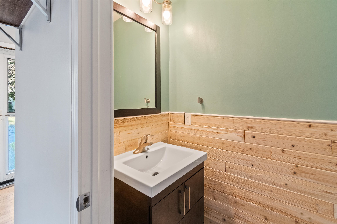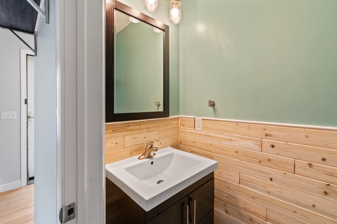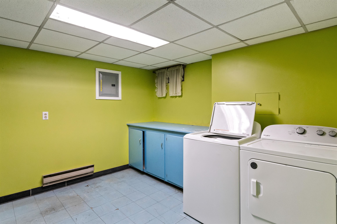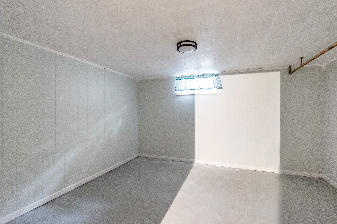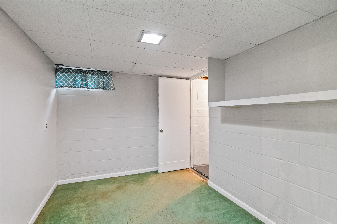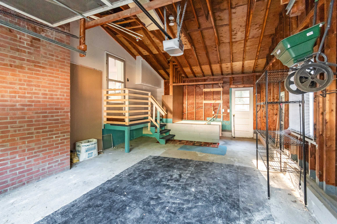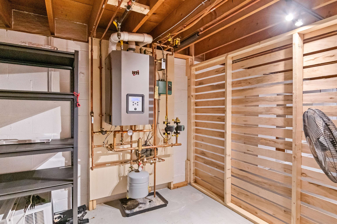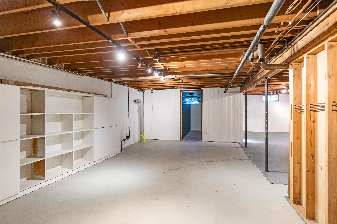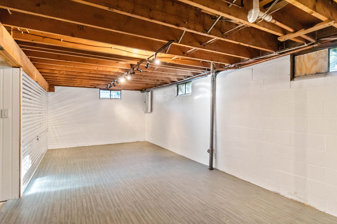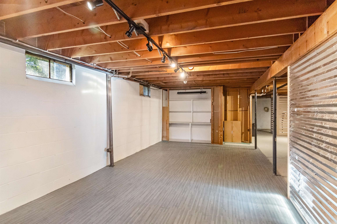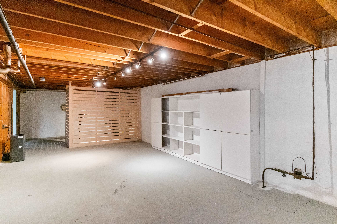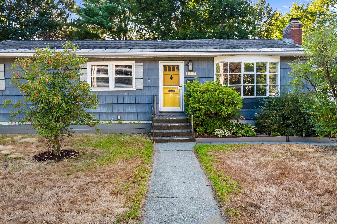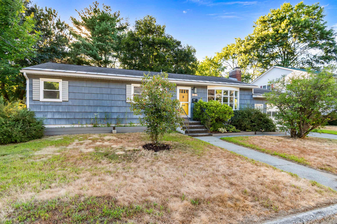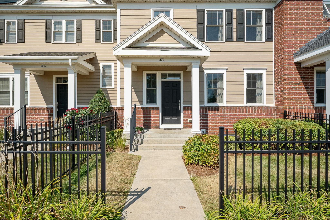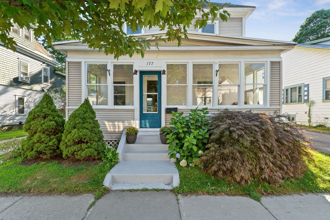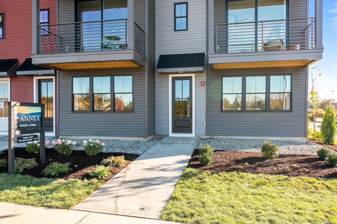1 of 45
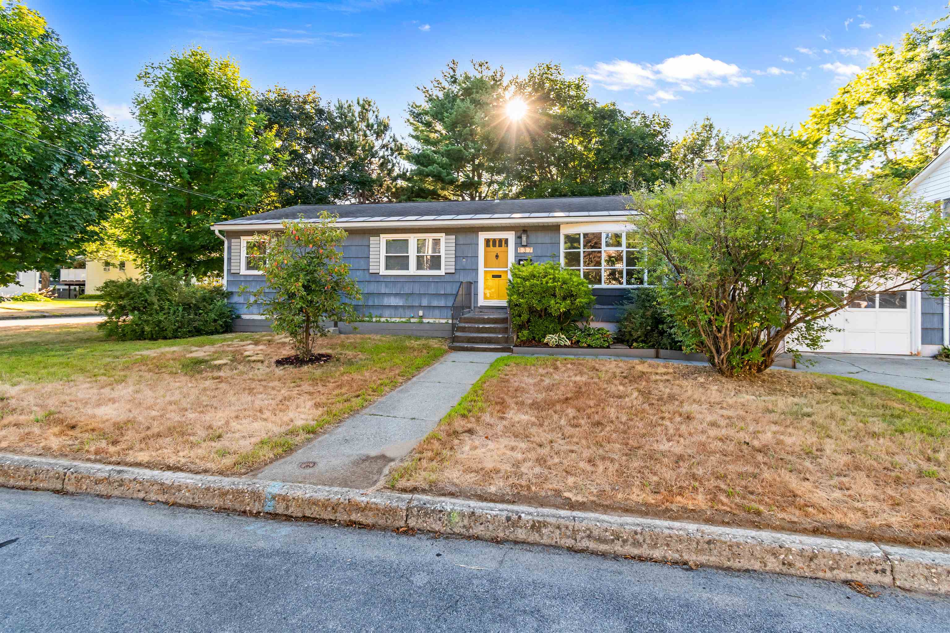
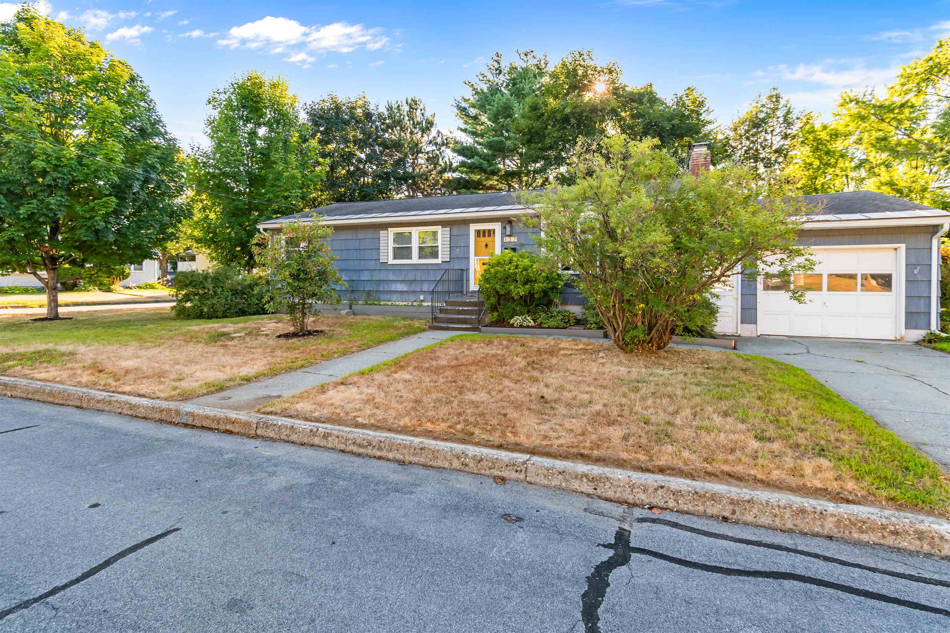
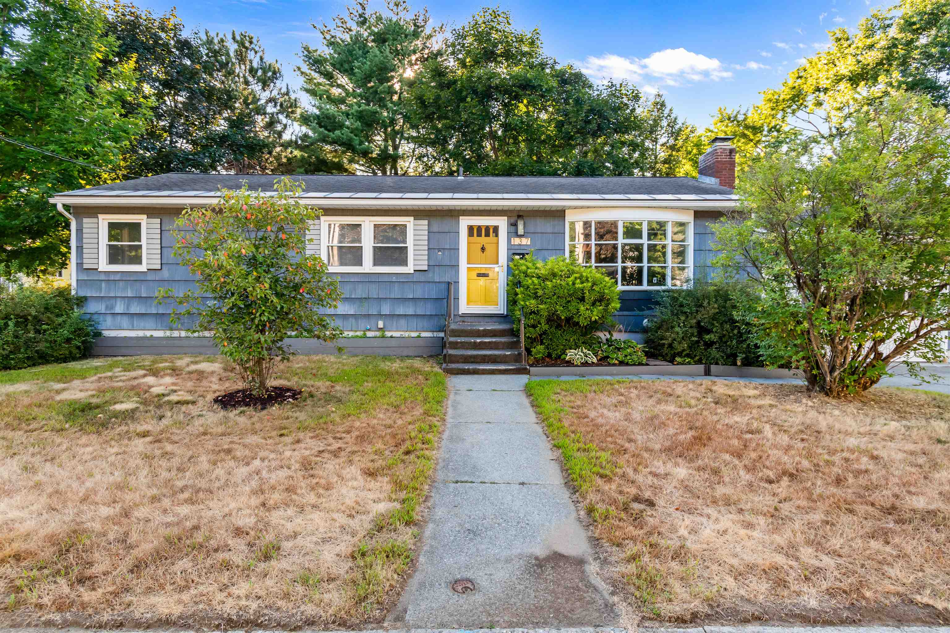
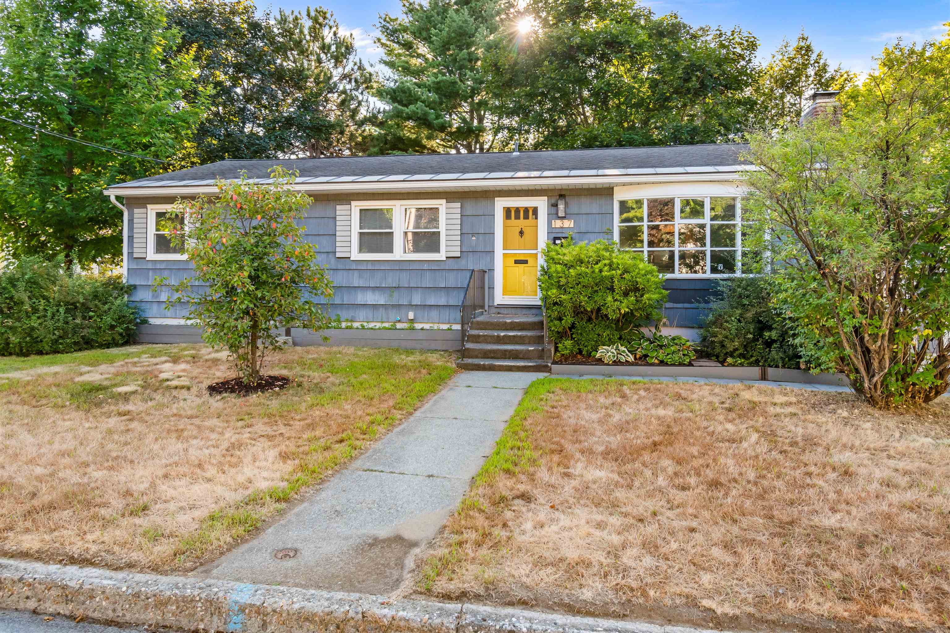
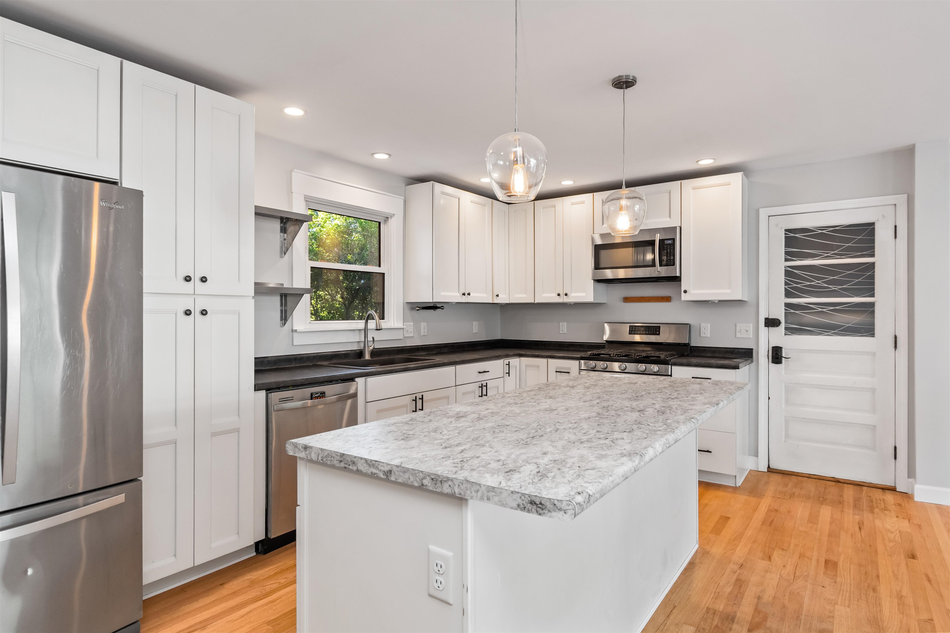
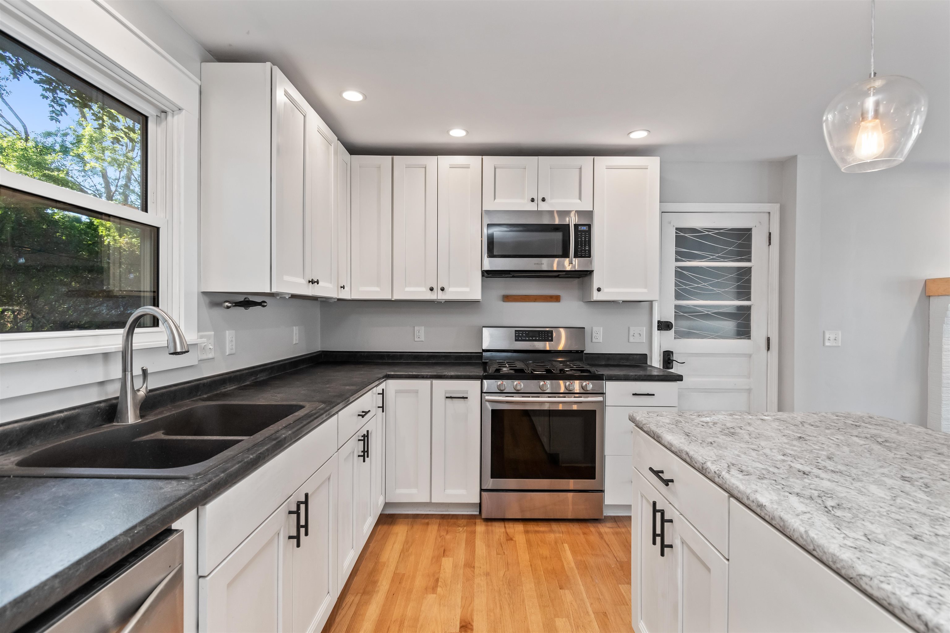
General Property Information
- Property Status:
- Active
- Price:
- $529, 000
- Assessed:
- $0
- Assessed Year:
- County:
- VT-Chittenden
- Acres:
- 0.25
- Property Type:
- Single Family
- Year Built:
- 1963
- Agency/Brokerage:
- Nicholas Sicard
EXP Realty - Bedrooms:
- 3
- Total Baths:
- 2
- Sq. Ft. (Total):
- 1392
- Tax Year:
- 2025
- Taxes:
- $6, 710
- Association Fees:
Located in South Burlington’s highly desirable Laurel Hill neighborhood, this updated ranch offers a rare combination of comfort, efficiency, and location. Set on a spacious, fully fenced corner lot directly across from the bike path, this home provides easy access to Overlook Park, miles of paved trails, and nearby Symanski Park with tennis, pickleball, and a playground. Inside, a seamless open-concept design connects the living room, dining area, and fully renovated kitchen with white shaker cabinetry, stainless appliances, and a center island. Refinished hardwood floors and a wood-burning fireplace bring warmth and character, while the four-season sunroom adds bonus living space with backyard views. The modern bath features ; large sink, glass-accented tile, and wainscoting for a timeless finish. A tankless water heater installed in 2019, updated mechanicals, and previously wired hot tub hook-up add to the home’s appeal. Enjoy the convenience of an attached garage, organized basement storage, and a short ride to downtown Burlington, local shops, Orchard School, and more.
Interior Features
- # Of Stories:
- 1
- Sq. Ft. (Total):
- 1392
- Sq. Ft. (Above Ground):
- 1392
- Sq. Ft. (Below Ground):
- 0
- Sq. Ft. Unfinished:
- 1200
- Rooms:
- 6
- Bedrooms:
- 3
- Baths:
- 2
- Interior Desc:
- Wood Fireplace, Kitchen Island, Kitchen/Living, Laundry Hook-ups, Living/Dining, Natural Light, Soaking Tub
- Appliances Included:
- Dishwasher, Disposal, Microwave, Gas Range, Refrigerator, Washer, On Demand Water Heater
- Flooring:
- Hardwood, Laminate
- Heating Cooling Fuel:
- Water Heater:
- Basement Desc:
- Concrete, Unfinished
Exterior Features
- Style of Residence:
- Ranch
- House Color:
- Blue
- Time Share:
- No
- Resort:
- Exterior Desc:
- Exterior Details:
- Deck, Enclosed Porch, Screened Porch
- Amenities/Services:
- Land Desc.:
- Level, Neighborhood
- Suitable Land Usage:
- Roof Desc.:
- Asphalt Shingle
- Driveway Desc.:
- Paved
- Foundation Desc.:
- Block, Concrete
- Sewer Desc.:
- Public
- Garage/Parking:
- Yes
- Garage Spaces:
- 1
- Road Frontage:
- 0
Other Information
- List Date:
- 2025-08-18
- Last Updated:


