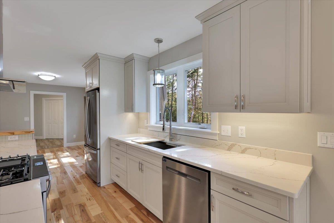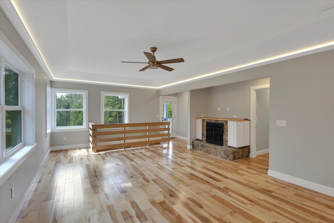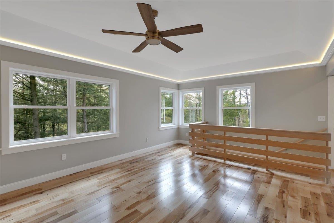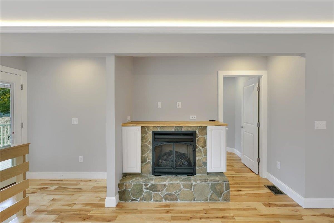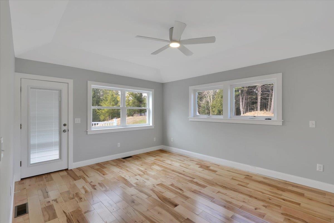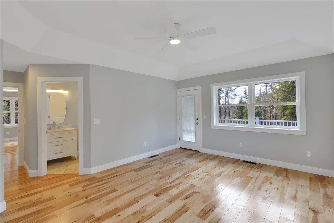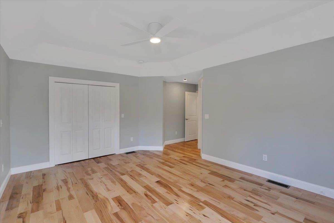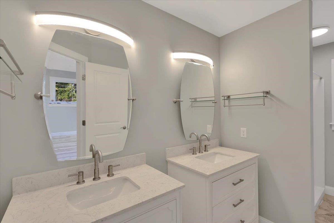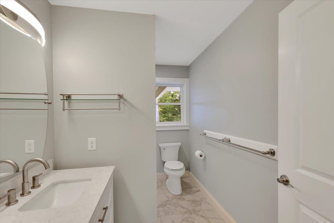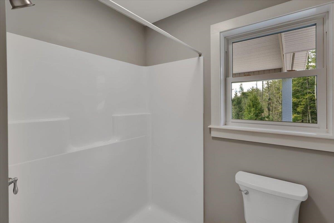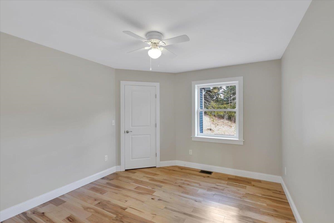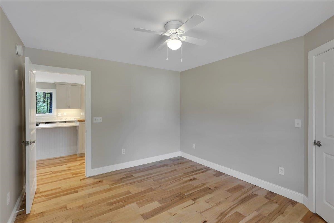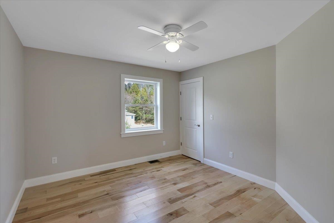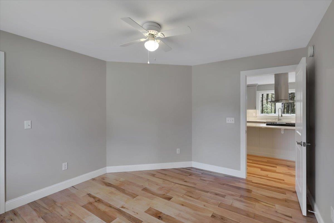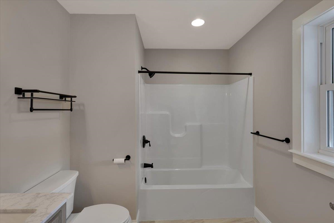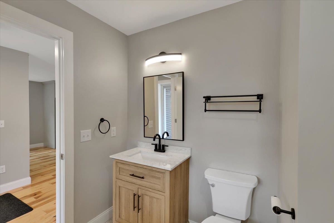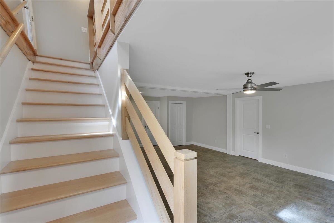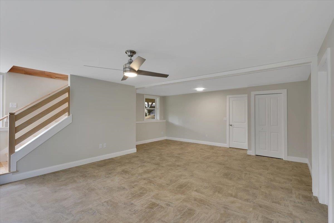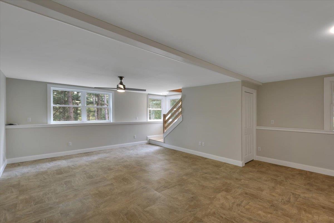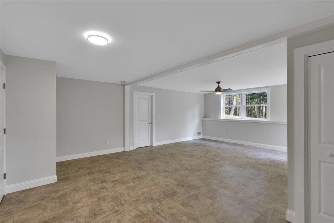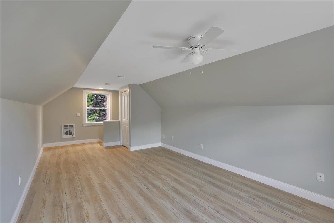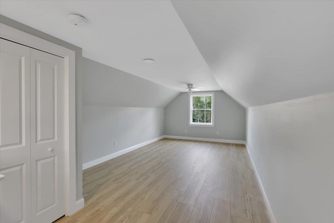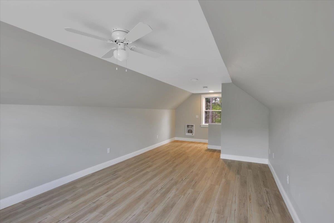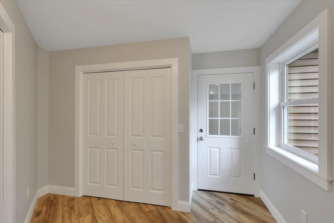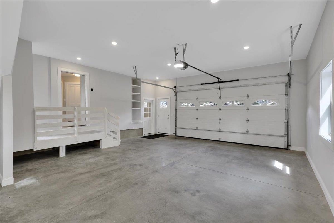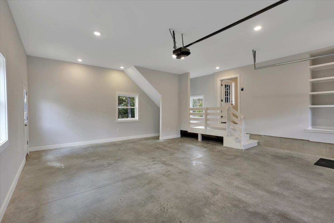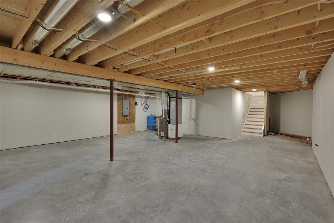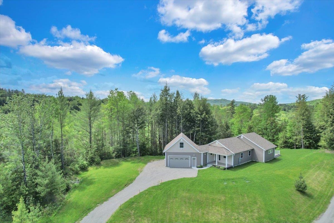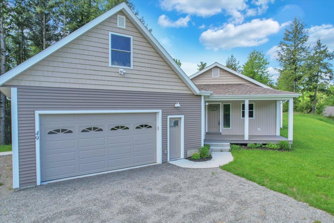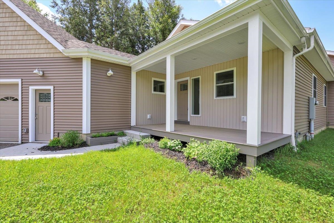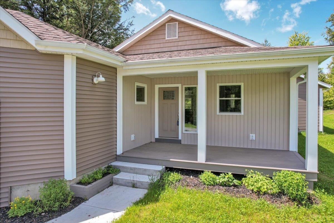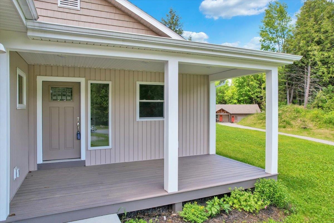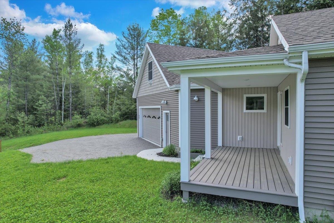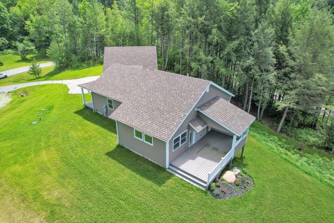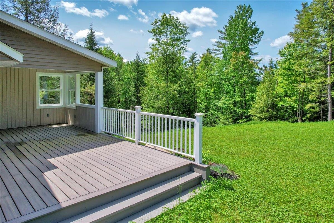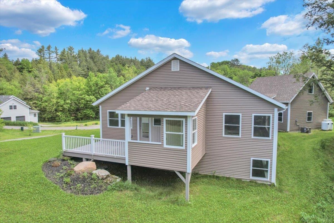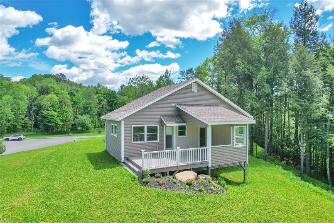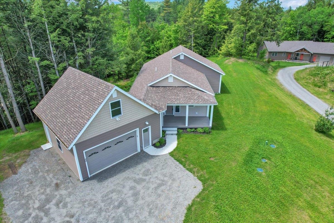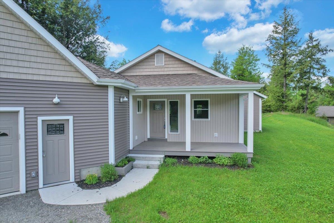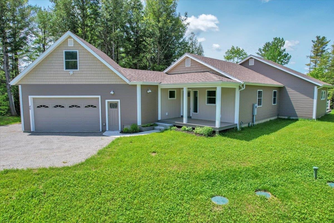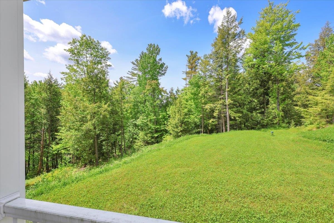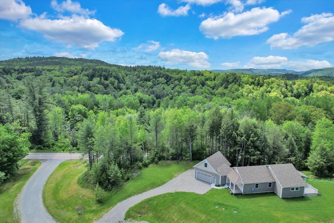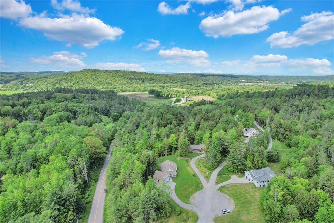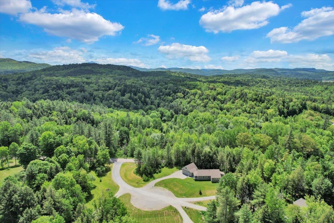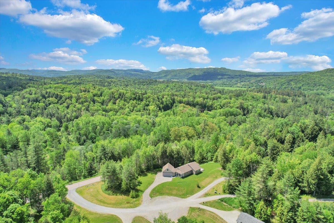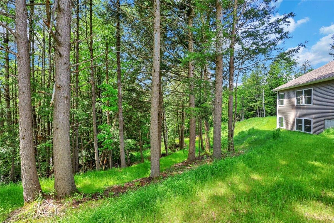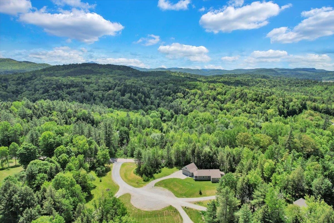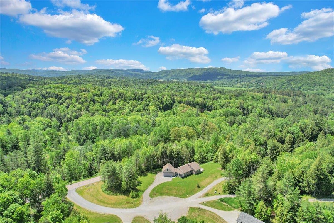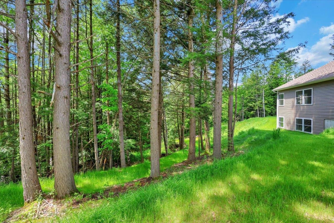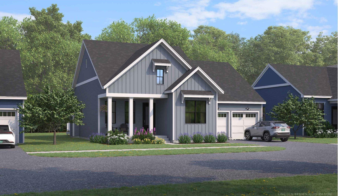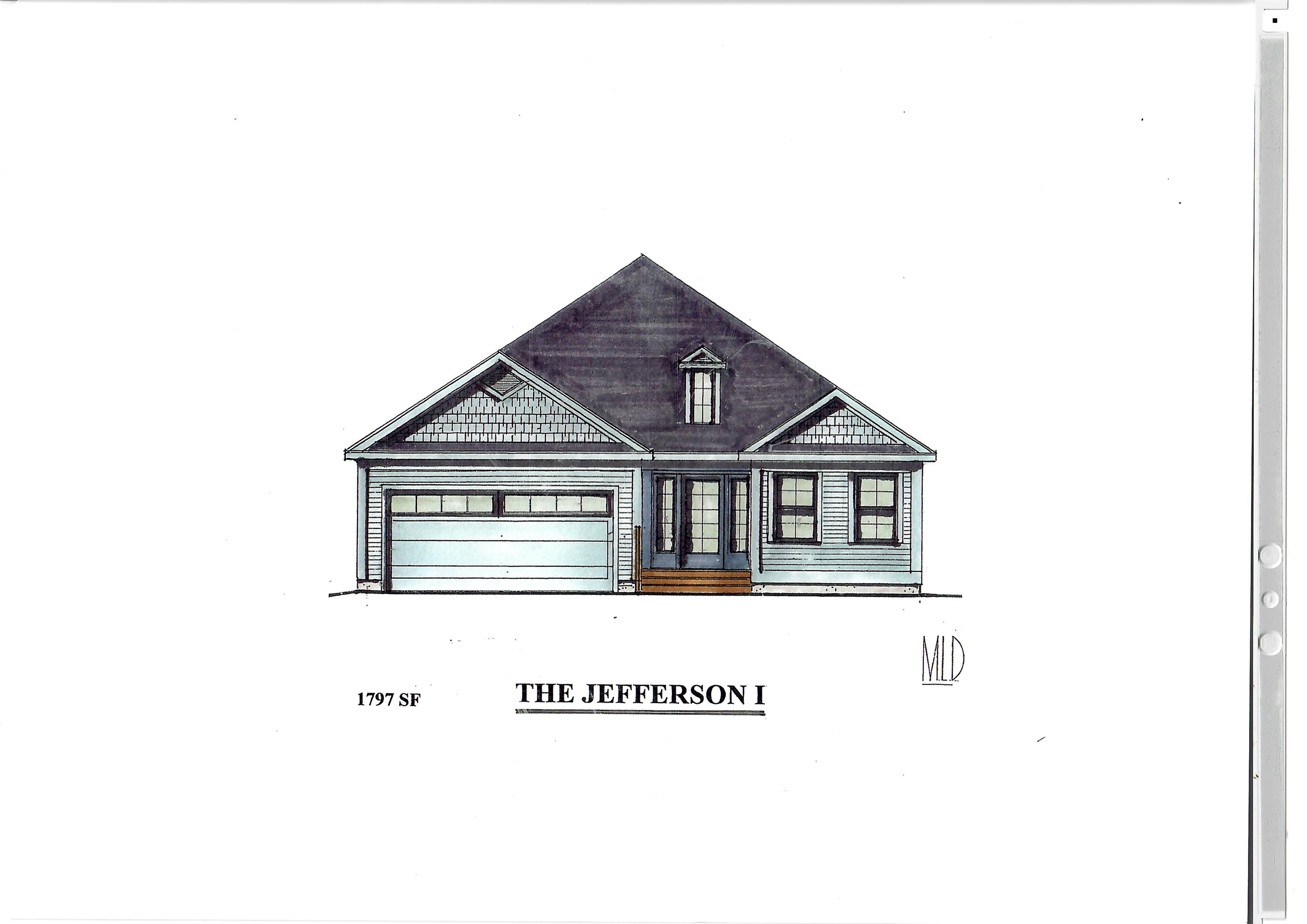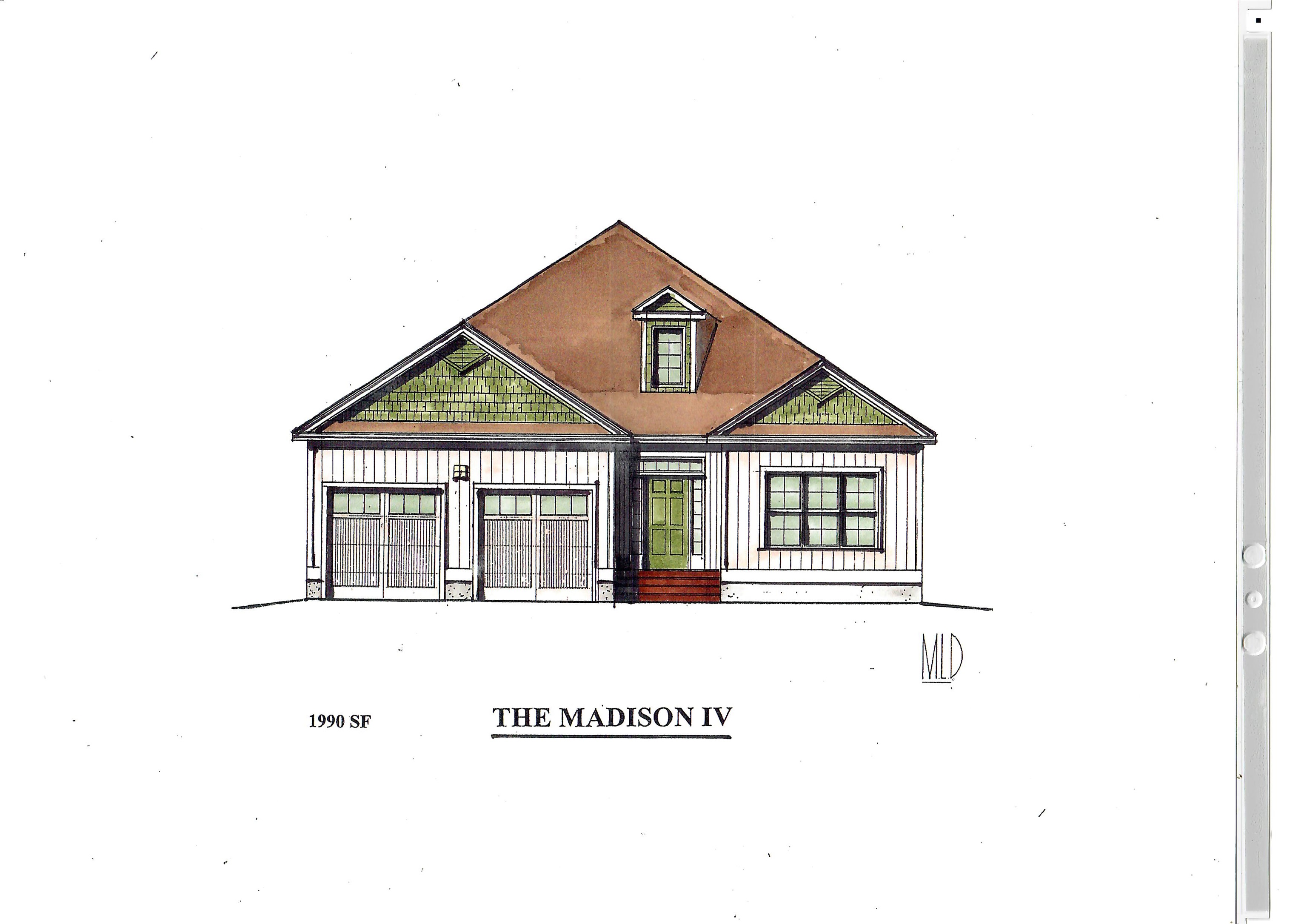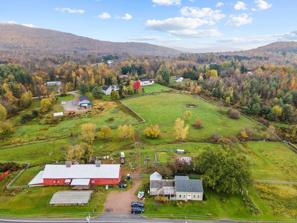1 of 55
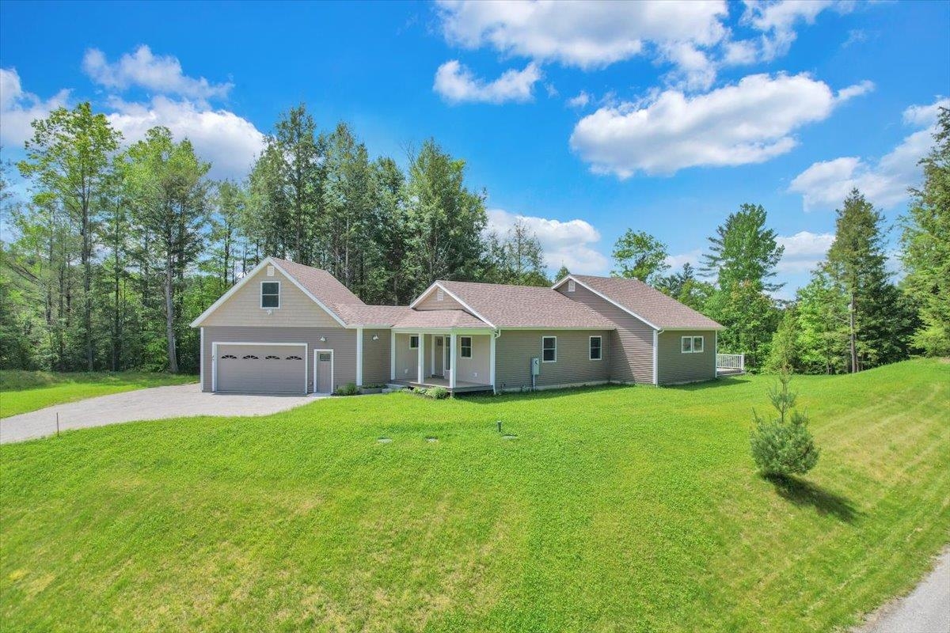
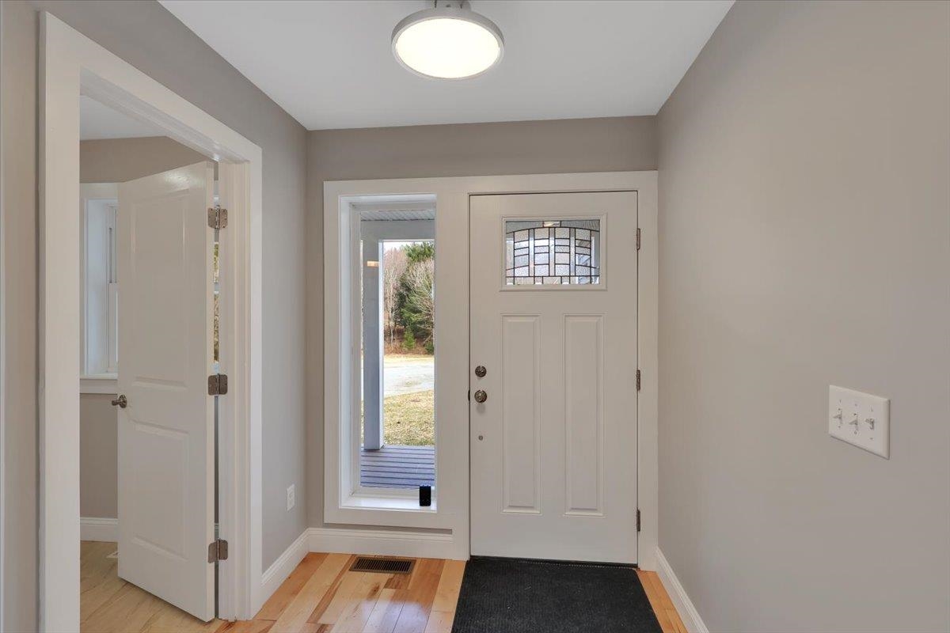
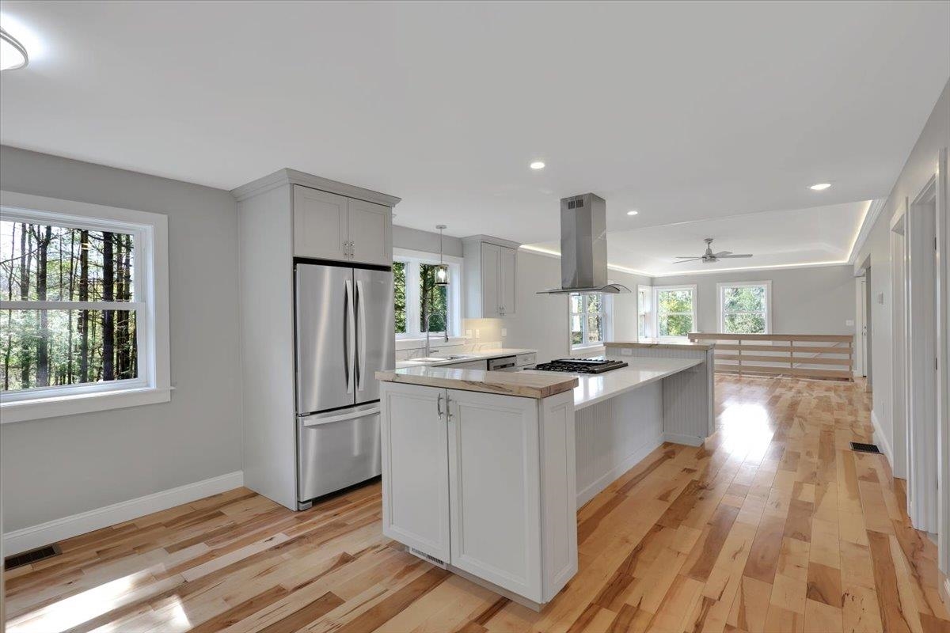
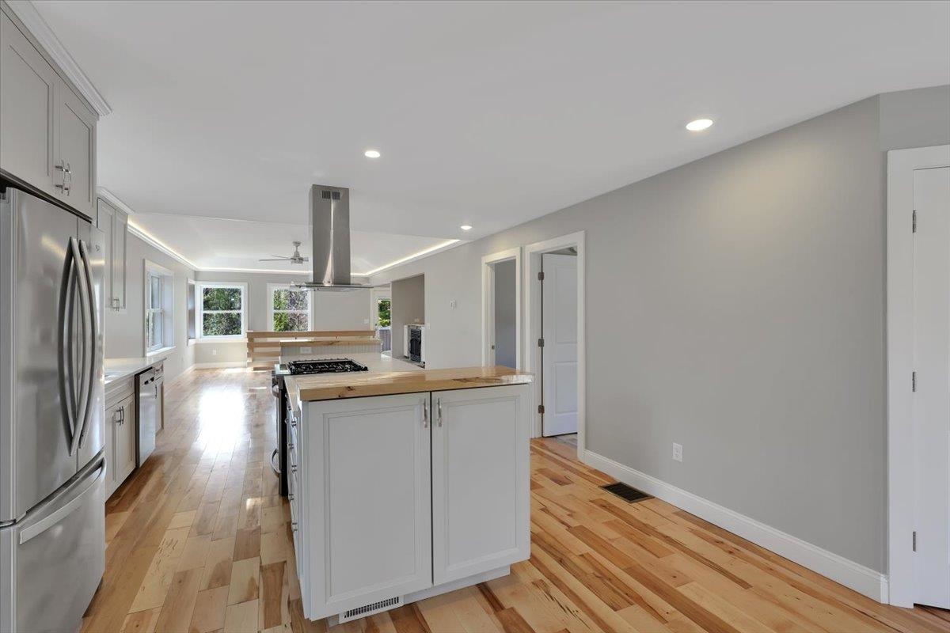
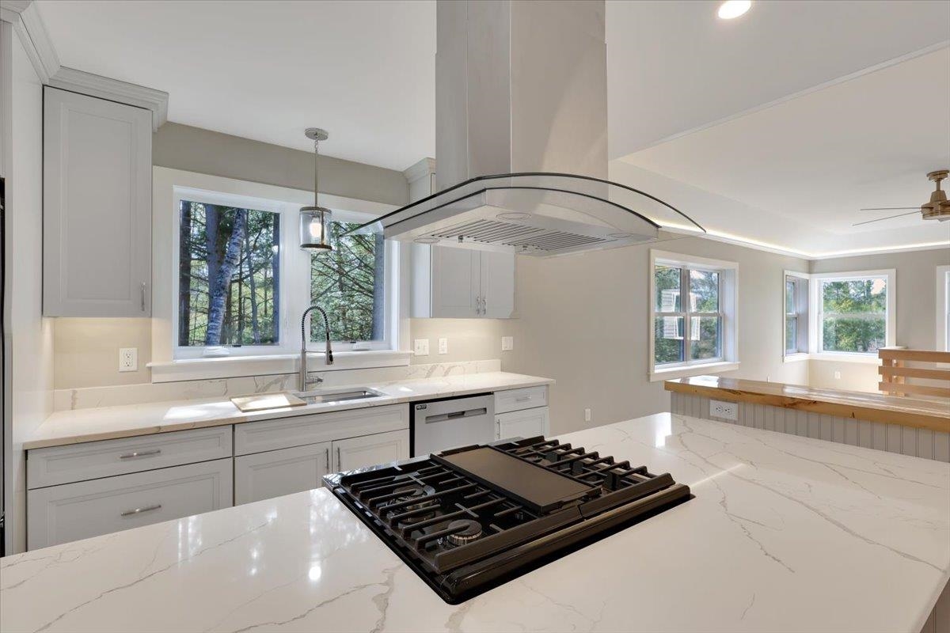
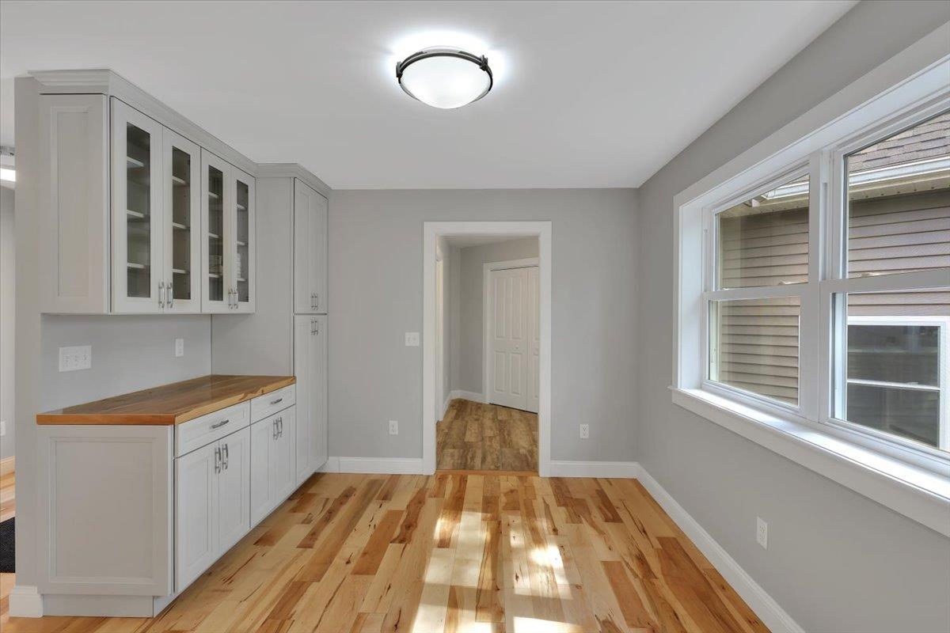
General Property Information
- Property Status:
- Active
- Price:
- $760, 000
- Assessed:
- $0
- Assessed Year:
- County:
- VT-Chittenden
- Acres:
- 2.30
- Property Type:
- Single Family
- Year Built:
- 2024
- Agency/Brokerage:
- Geri Reilly
Geri Reilly Real Estate - Bedrooms:
- 3
- Total Baths:
- 2
- Sq. Ft. (Total):
- 2600
- Tax Year:
- 2025
- Taxes:
- $12, 412
- Association Fees:
Welcome to 49 Hemlock Circle in Jericho — a stunning new construction home designed for modern comfort and Vermont living. This thoughtfully crafted 3-bedroom, 2-bath home sits on 2.3 acres in a private subdivision, complete with an additional 80 acres of common land to explore. Perfect for the outdoor enthusiast, you’ll have mountains, trails, and year-round recreation right at your fingertips. Inside, you’re greeted by beautiful hardwood floors, abundant natural light, and an open-concept layout that blends style and function. The dining area flows seamlessly into the gourmet kitchen, featuring an oversized island ideal for entertaining while preparing meals. The kitchen opens to the vaulted great room, anchored by a cozy gas fireplace — the perfect gathering spot in every season. The primary suite is a private retreat with vaulted ceilings, a spa-like en suite bath, and direct access to the covered porch, also connected to the main living area for easy indoor-outdoor living. Two additional bedrooms provide flexibility for family, guests, or office space. The lower level offers a spacious finished rec room, while the large bonus room above the oversized 2-car garage is perfect for a home office, studio, or gym. Central AC adds year-round comfort. Set in a peaceful, rural location yet just minutes from I-89, Essex, and Williston, this home offers the best of both worlds — quiet country living with easy access to local conveniences. Experience the Vermont lifestyle!
Interior Features
- # Of Stories:
- 1
- Sq. Ft. (Total):
- 2600
- Sq. Ft. (Above Ground):
- 2200
- Sq. Ft. (Below Ground):
- 400
- Sq. Ft. Unfinished:
- 1500
- Rooms:
- 7
- Bedrooms:
- 3
- Baths:
- 2
- Interior Desc:
- Ceiling Fan, Dining Area, Gas Fireplace, Kitchen Island, Kitchen/Dining, Kitchen/Family, Kitchen/Living, Primary BR w/ BA, Natural Light, Programmable Thermostat, 1st Floor Laundry, Walkup Attic
- Appliances Included:
- Dishwasher, Range Hood, Microwave, Refrigerator, Gas Stove
- Flooring:
- Tile, Vinyl, Wood
- Heating Cooling Fuel:
- Water Heater:
- Basement Desc:
- Daylight, Insulated, Partially Finished, Slab, Interior Stairs, Storage Space, Interior Access, Basement Stairs
Exterior Features
- Style of Residence:
- Ranch
- House Color:
- Brown/Tan
- Time Share:
- No
- Resort:
- No
- Exterior Desc:
- Exterior Details:
- Deck, Natural Shade, Porch, Covered Porch
- Amenities/Services:
- Land Desc.:
- Country Setting, Landscaped, Subdivision, Walking Trails, Wooded, Near Paths, Near Skiing, Near Snowmobile Trails, Neighborhood, Rural
- Suitable Land Usage:
- Residential
- Roof Desc.:
- Shingle
- Driveway Desc.:
- Crushed Stone
- Foundation Desc.:
- Concrete Slab
- Sewer Desc.:
- 1000 Gallon, Concrete, Leach Field Off-Site, Septic
- Garage/Parking:
- Yes
- Garage Spaces:
- 2
- Road Frontage:
- 603
Other Information
- List Date:
- 2025-08-18
- Last Updated:


