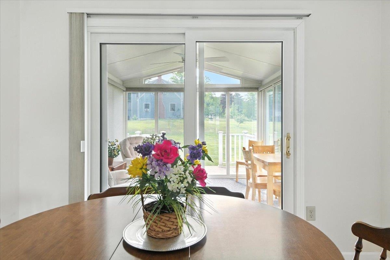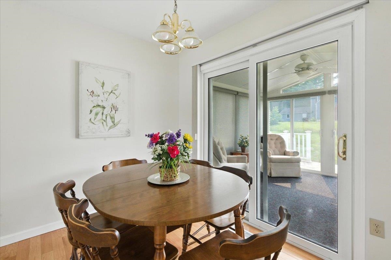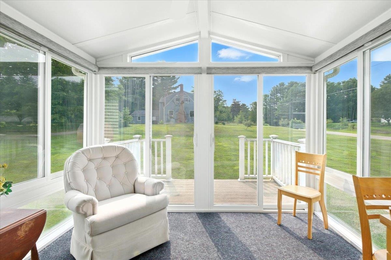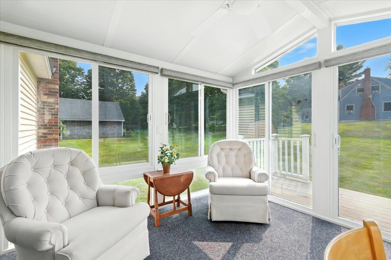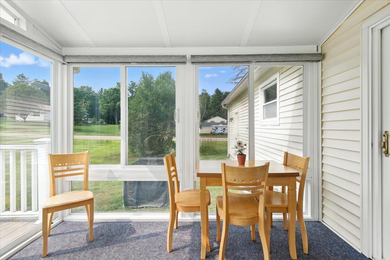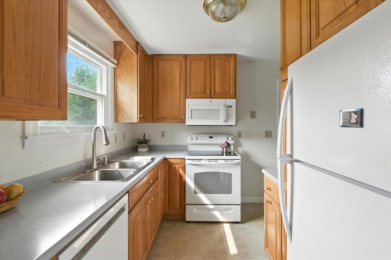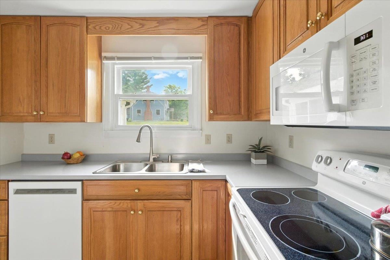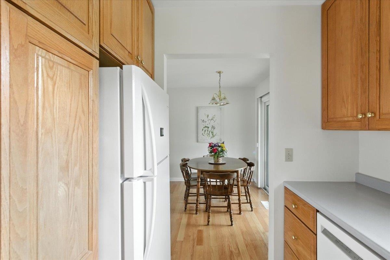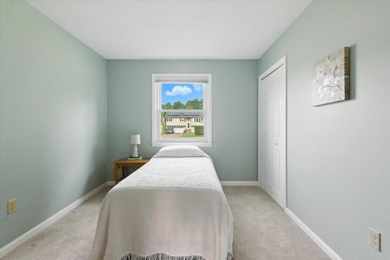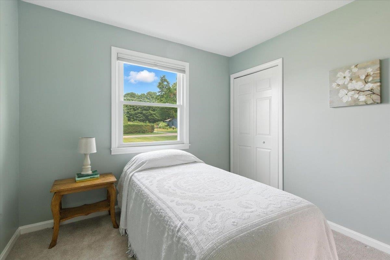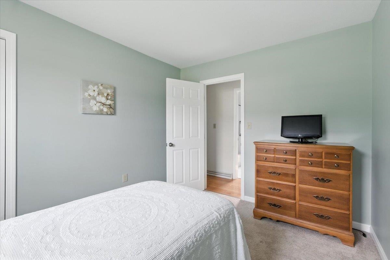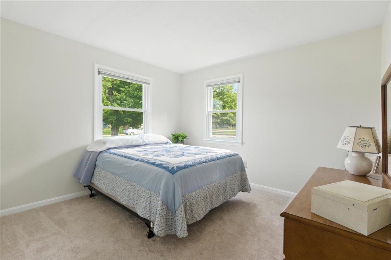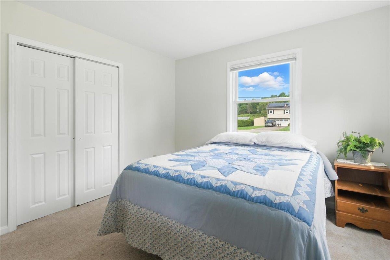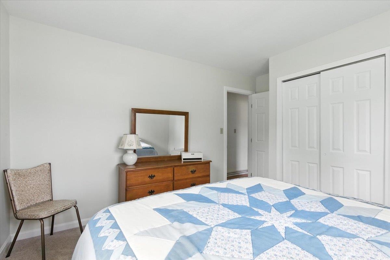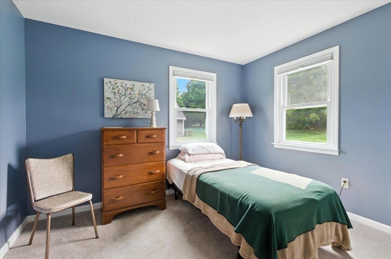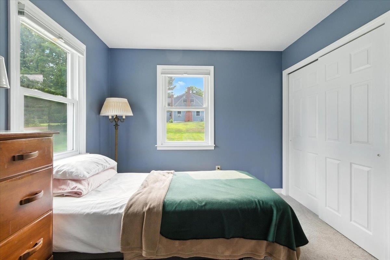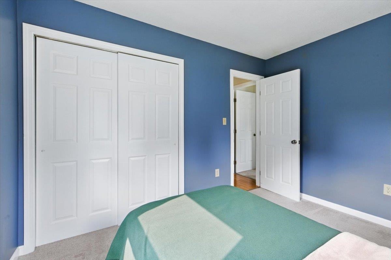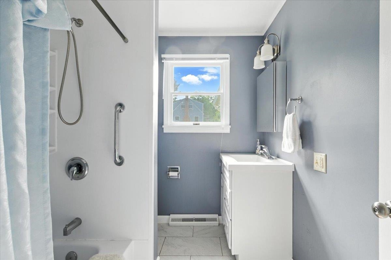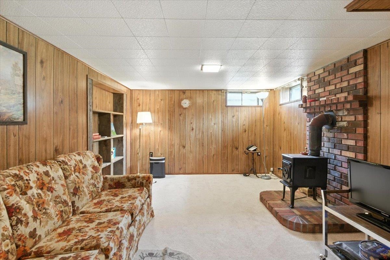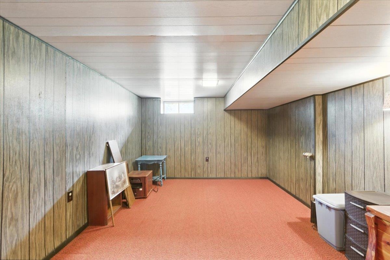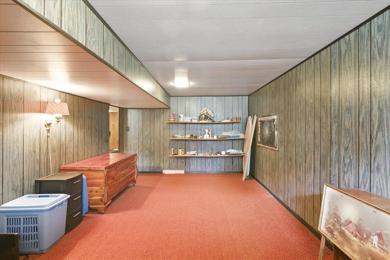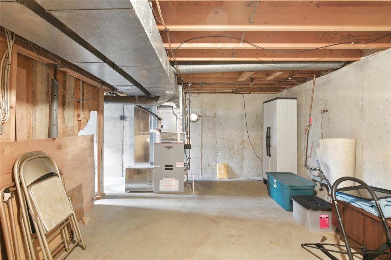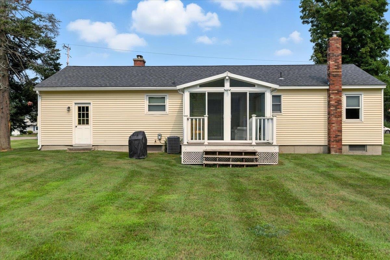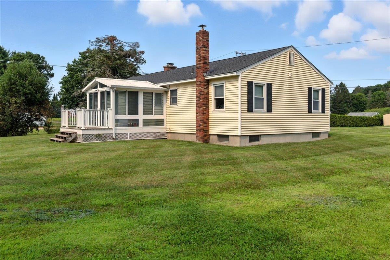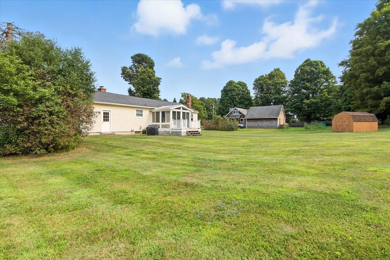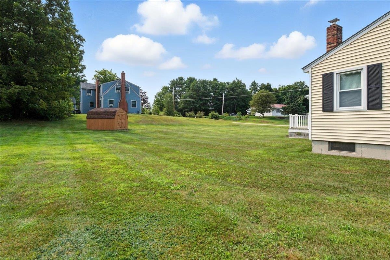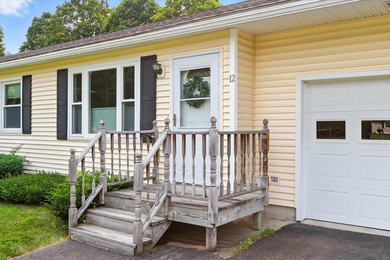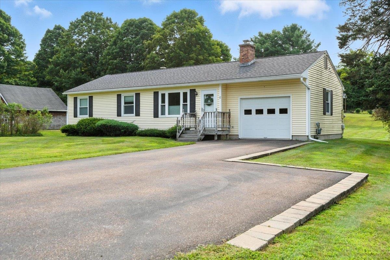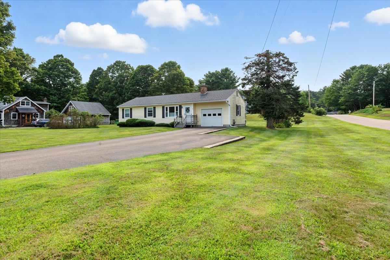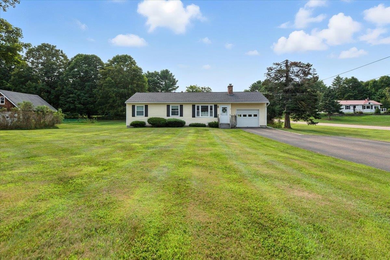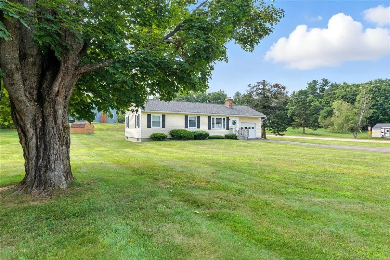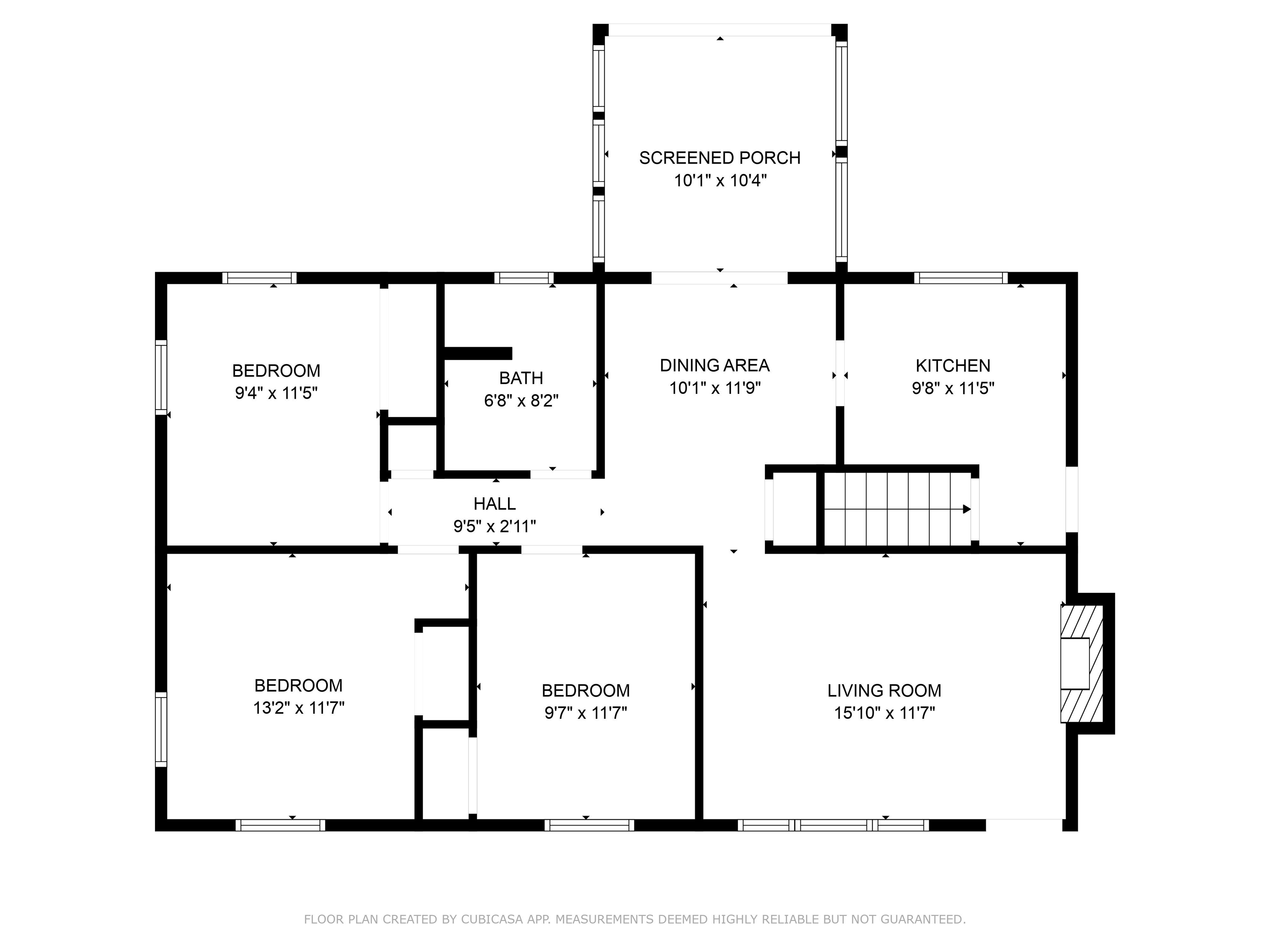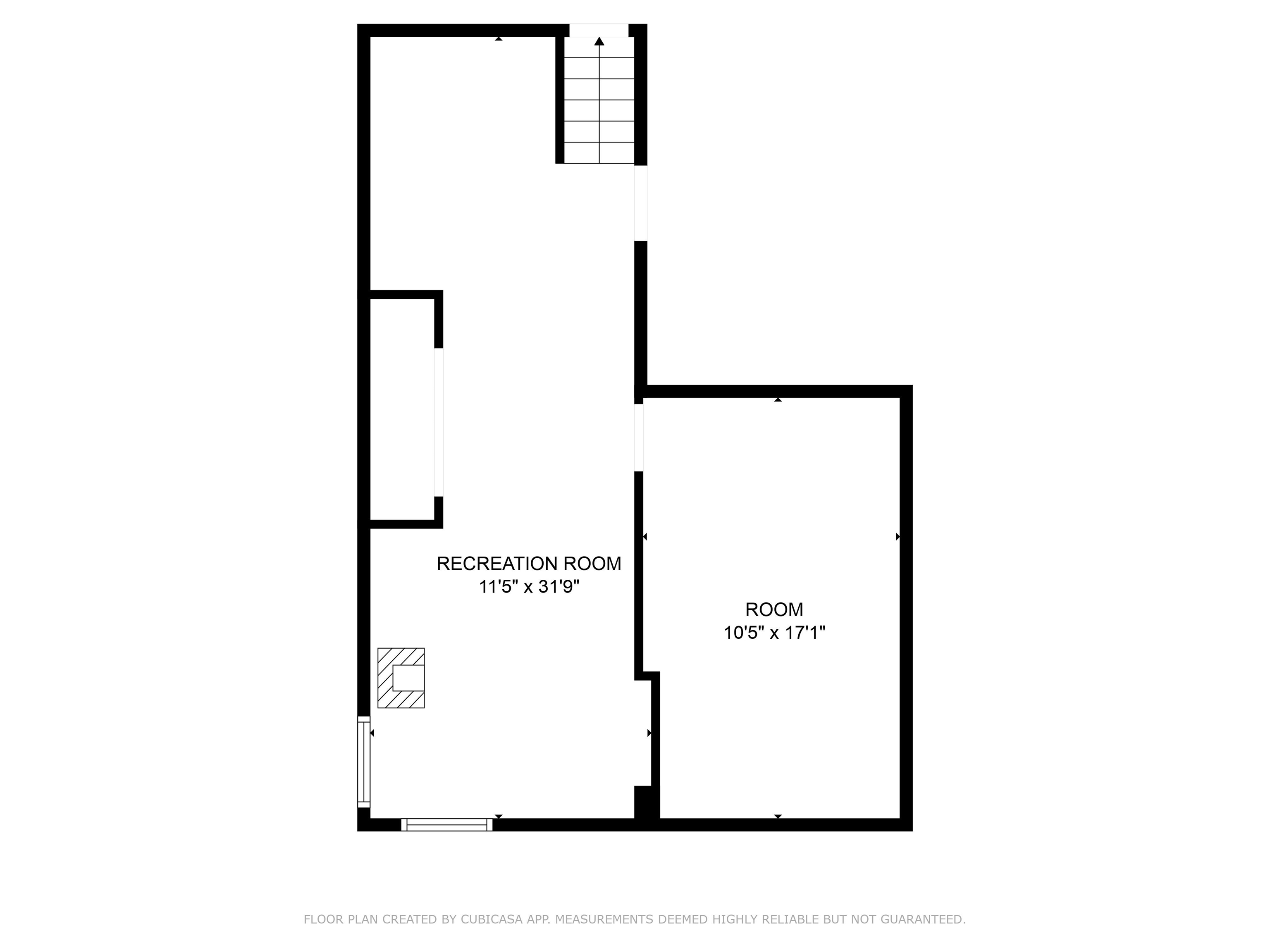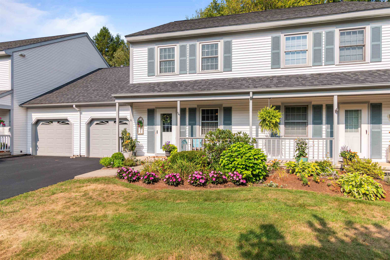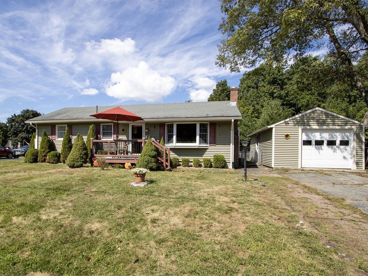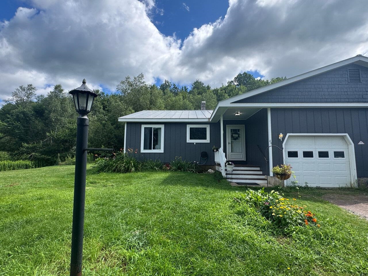1 of 39
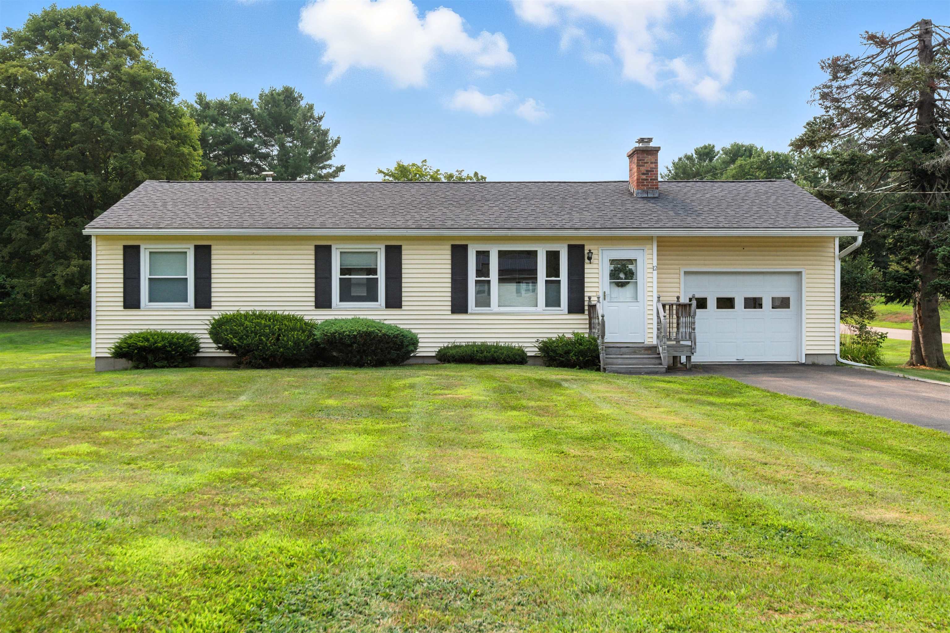
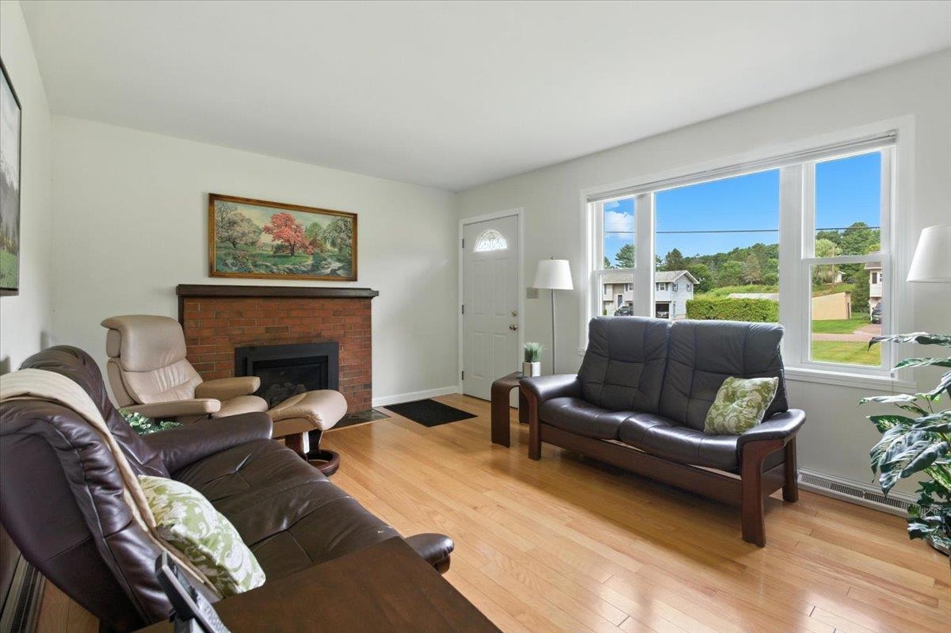
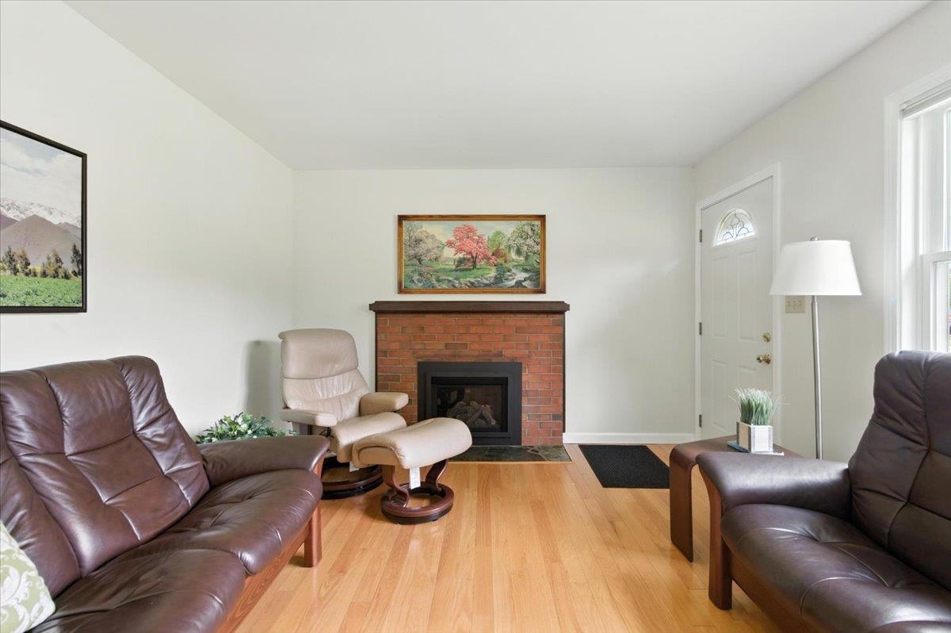
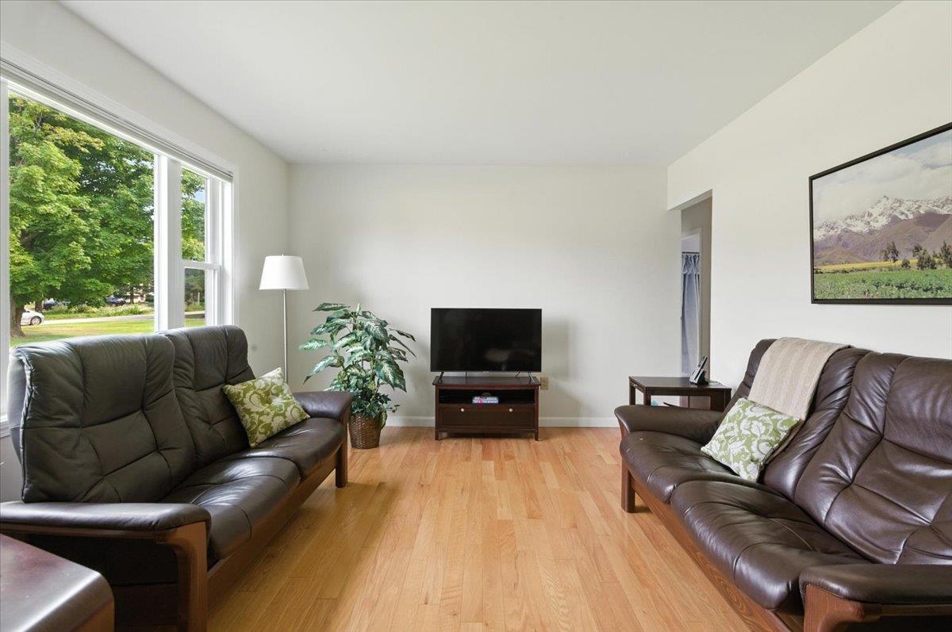
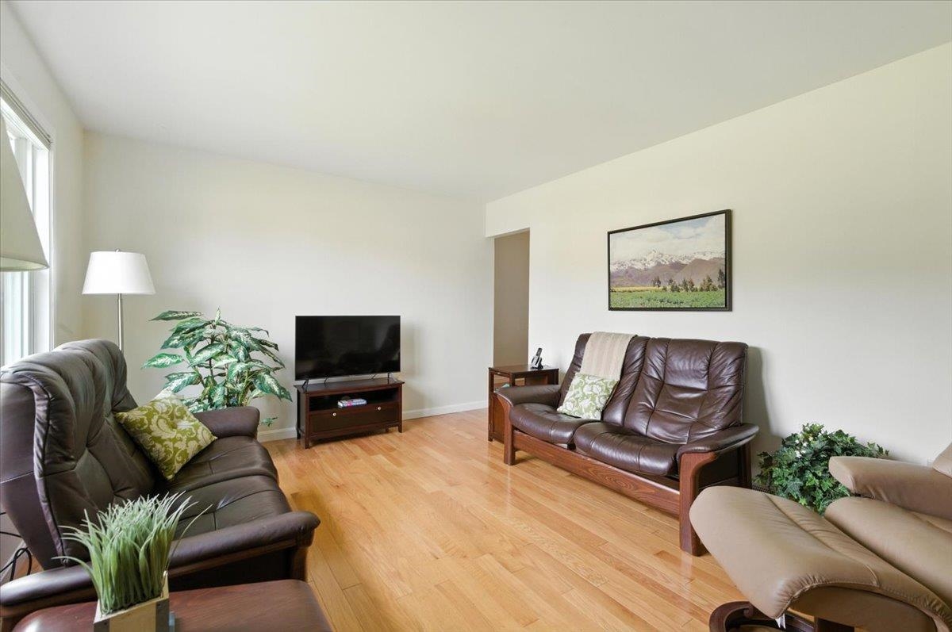
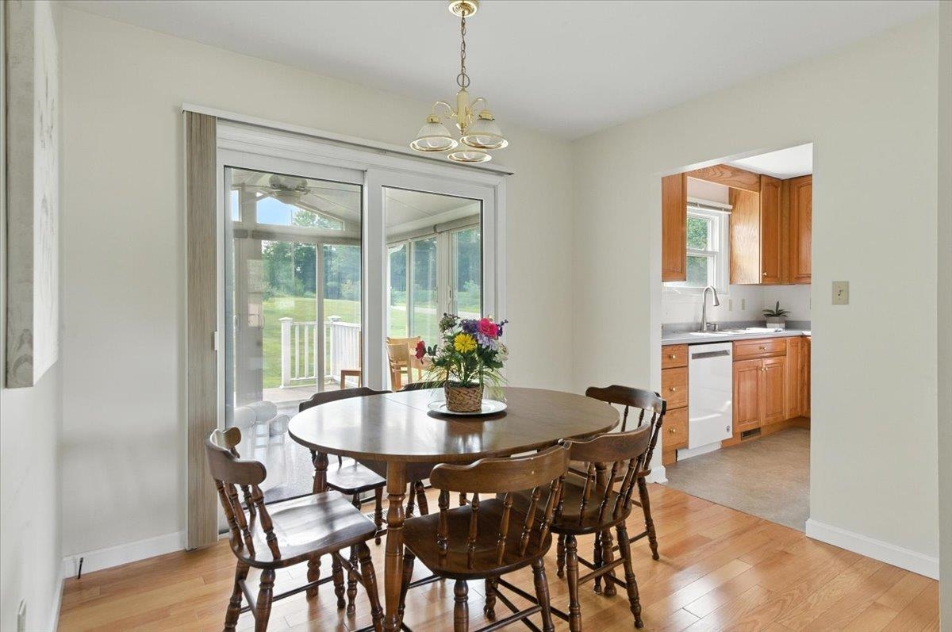
General Property Information
- Property Status:
- Active Under Contract
- Price:
- $395, 000
- Assessed:
- $0
- Assessed Year:
- County:
- VT-Chittenden
- Acres:
- 0.50
- Property Type:
- Single Family
- Year Built:
- 1967
- Agency/Brokerage:
- The Malley Group
KW Vermont - Bedrooms:
- 3
- Total Baths:
- 1
- Sq. Ft. (Total):
- 1539
- Tax Year:
- 2025
- Taxes:
- $6, 077
- Association Fees:
Make yourself at home in this well-maintained ranch-style home offering the ease of one-level living on a generous half acre lot. The spacious front-facing living room welcomes you with a cozy gas fireplace and a large picture window creating a warm and inviting atmosphere. The dining area comfortably fits a full-sized table, perfect for hosting gatherings, and connects to a bright 3-season room. With three walls of floor-to-ceiling windows, this room offers extended living space and easy access to the back deck and large, flat yard that's ideal for gardening, outdoor enjoyment and entertaining. The thoughtfully updated kitchen and bathroom provide modern appeal, while central air on the main level and a newer furnace (2019) ensure year-round comfort. The finished basement includes a large recreation room with a charming wood stove and brick surround, plus additional finished storage space—perfect for hobbies, play, or a home office. Don't miss this move-in-ready gem in a peaceful outdoor setting! Great location with easy access to schools, shopping, local parks, Smugglers Notch Resort with skiing, hiking and more!
Interior Features
- # Of Stories:
- 1
- Sq. Ft. (Total):
- 1539
- Sq. Ft. (Above Ground):
- 960
- Sq. Ft. (Below Ground):
- 579
- Sq. Ft. Unfinished:
- 381
- Rooms:
- 5
- Bedrooms:
- 3
- Baths:
- 1
- Interior Desc:
- Dining Area, Gas Fireplace, Kitchen/Dining, Laundry Hook-ups
- Appliances Included:
- Electric Cooktop, Dishwasher, Dryer, Freezer, Refrigerator, Washer, Electric Water Heater
- Flooring:
- Carpet, Hardwood, Tile, Vinyl
- Heating Cooling Fuel:
- Water Heater:
- Basement Desc:
- Partially Finished
Exterior Features
- Style of Residence:
- Ranch
- House Color:
- Time Share:
- No
- Resort:
- Exterior Desc:
- Exterior Details:
- Deck, Enclosed Porch, Shed
- Amenities/Services:
- Land Desc.:
- Neighborhood
- Suitable Land Usage:
- Roof Desc.:
- Architectural Shingle
- Driveway Desc.:
- Paved
- Foundation Desc.:
- Block, Concrete
- Sewer Desc.:
- 1000 Gallon, Leach Field
- Garage/Parking:
- Yes
- Garage Spaces:
- 1
- Road Frontage:
- 180
Other Information
- List Date:
- 2025-08-18
- Last Updated:


