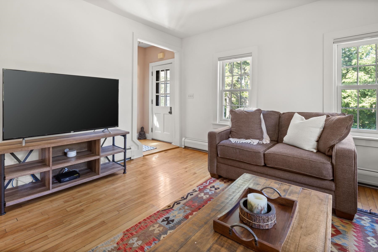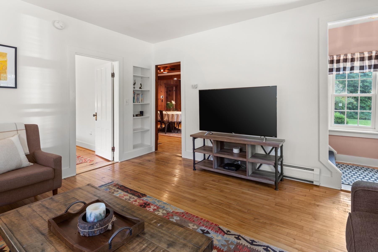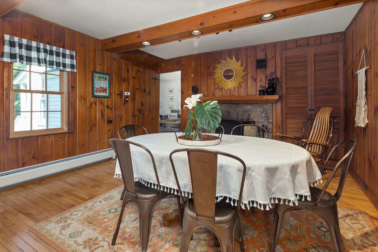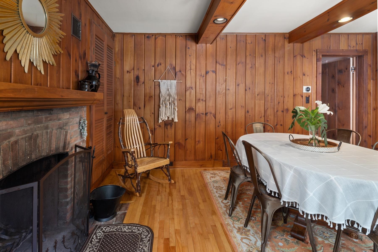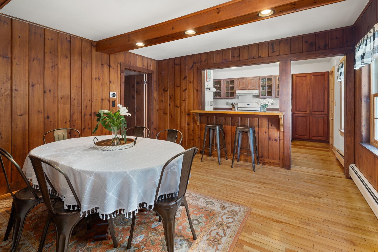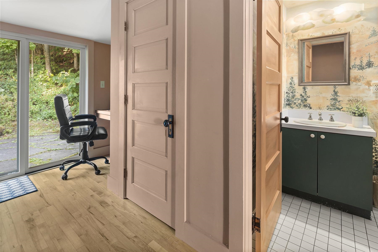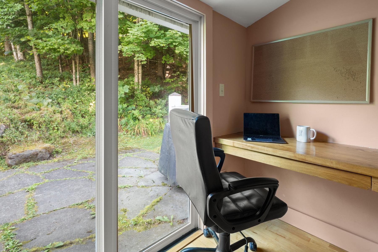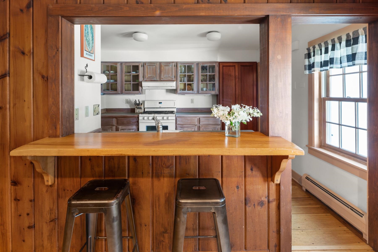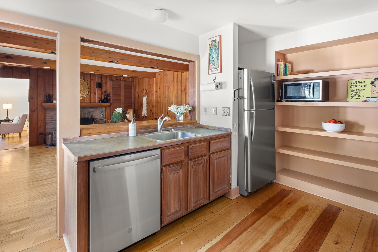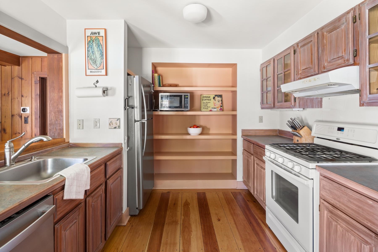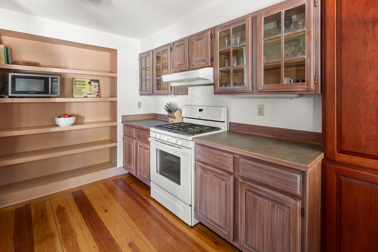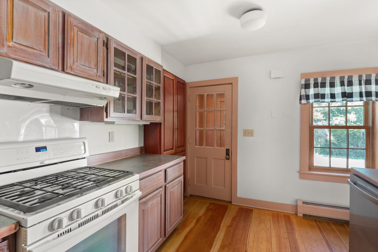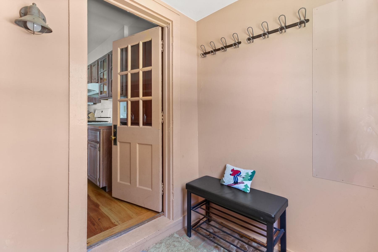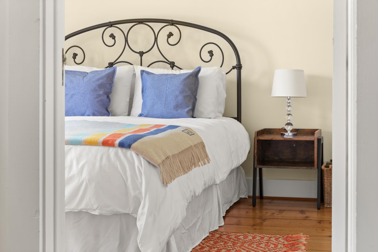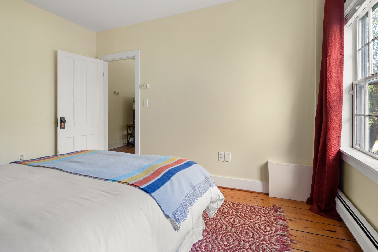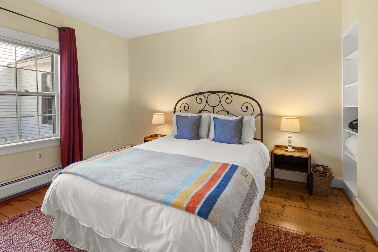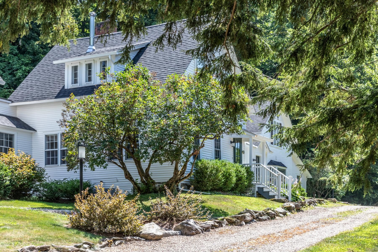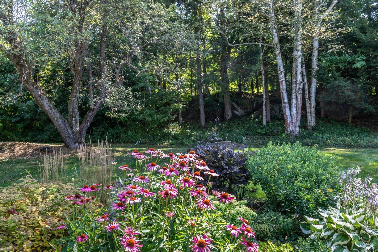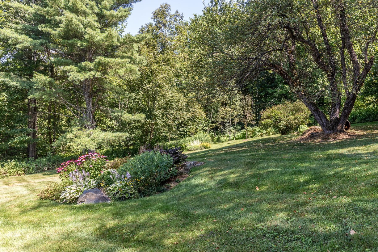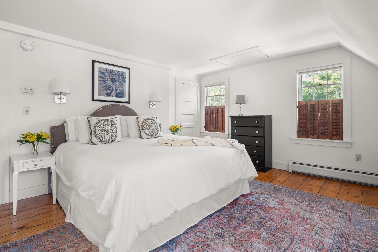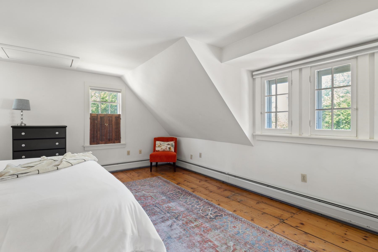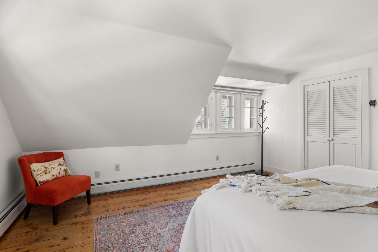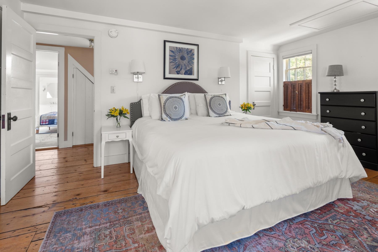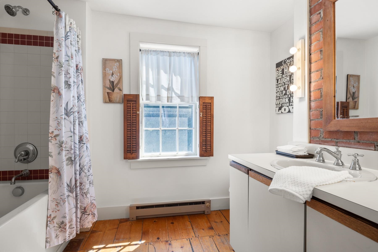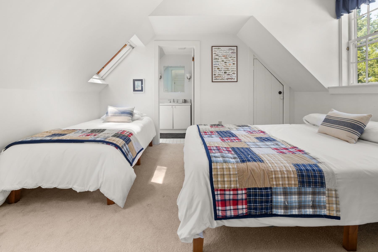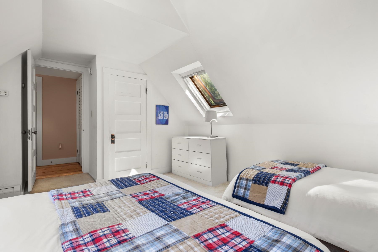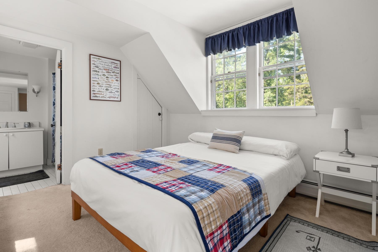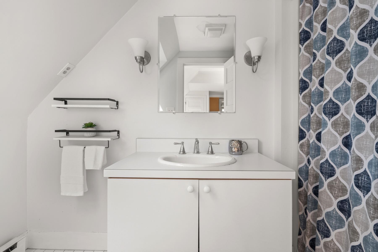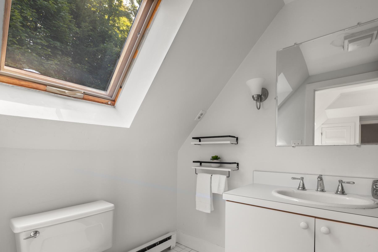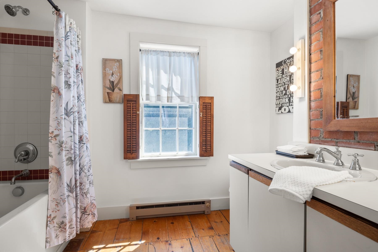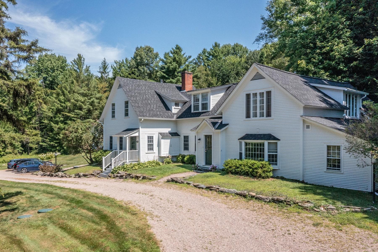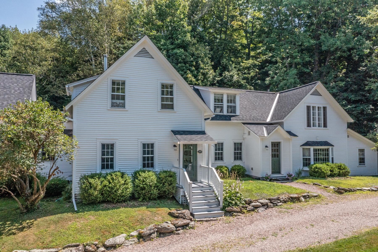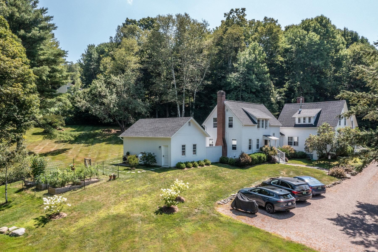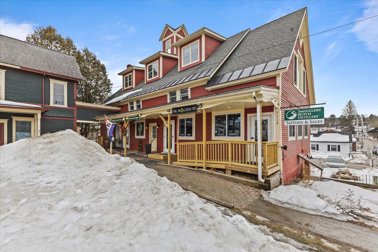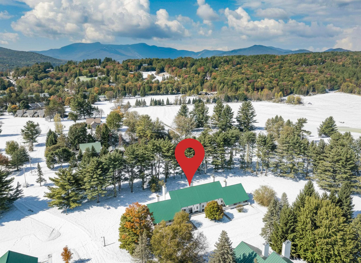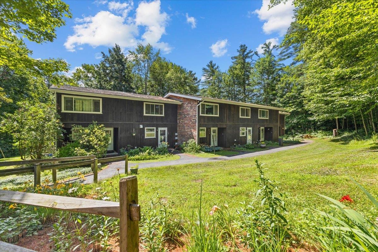1 of 39
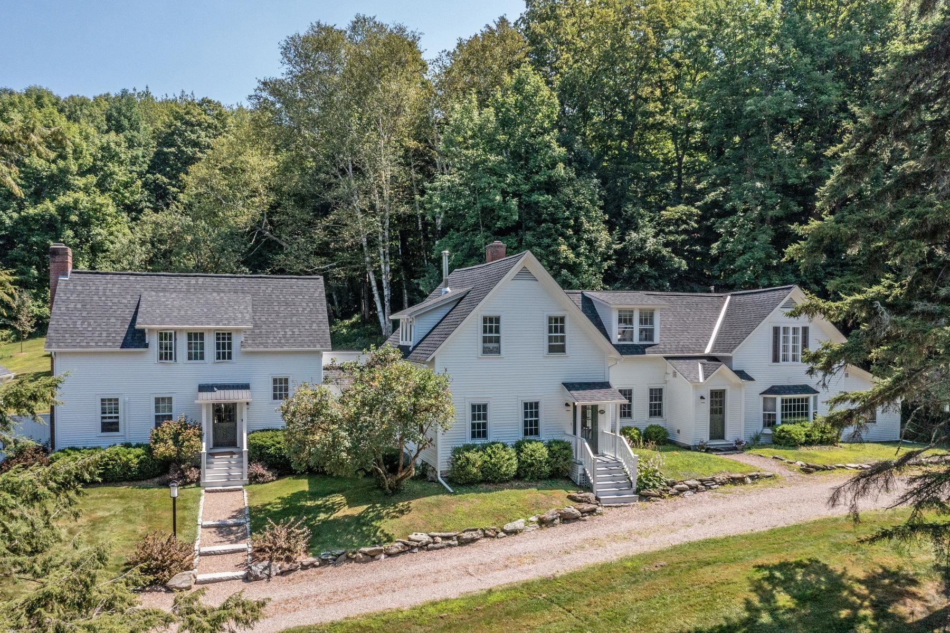
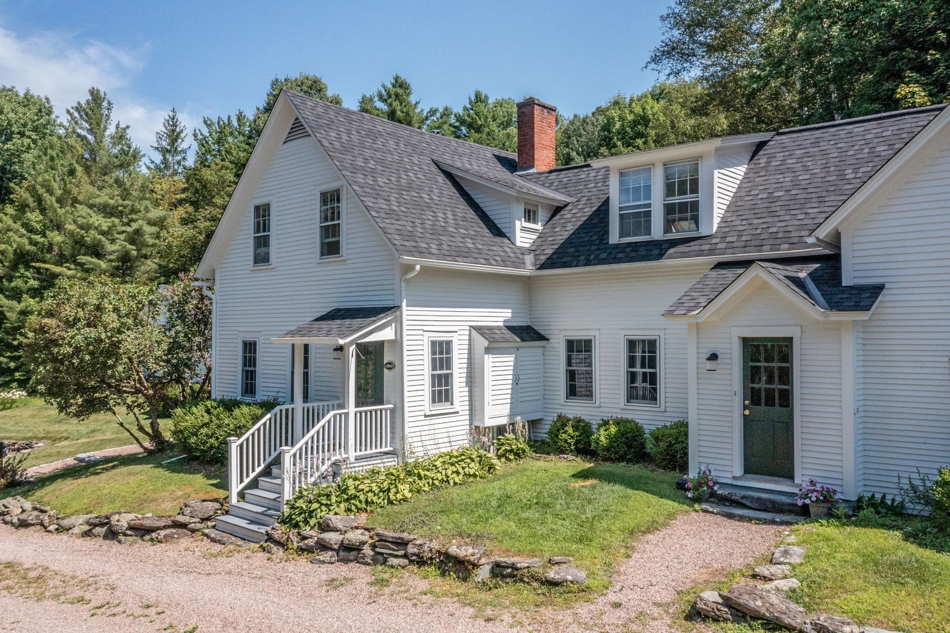
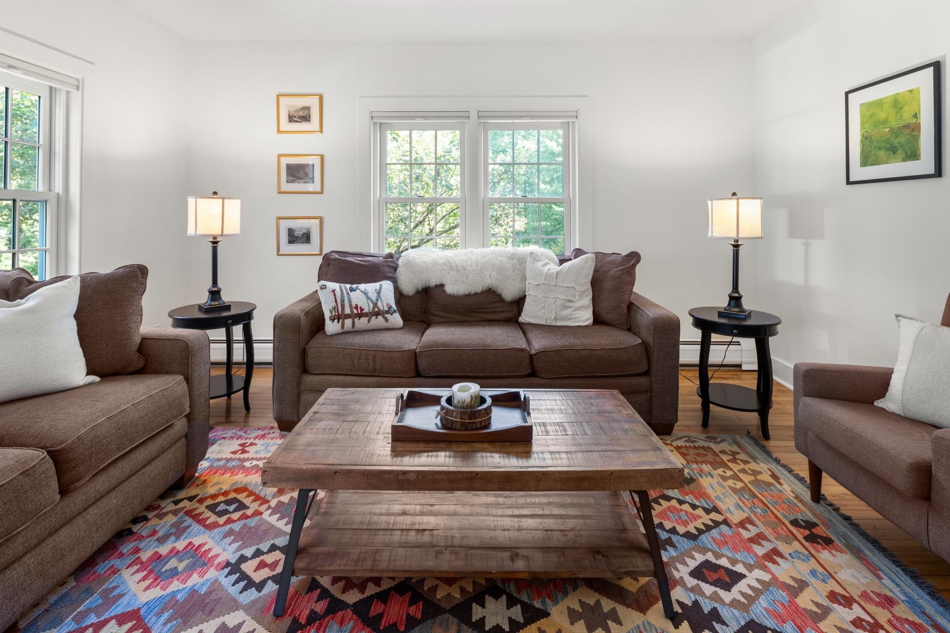
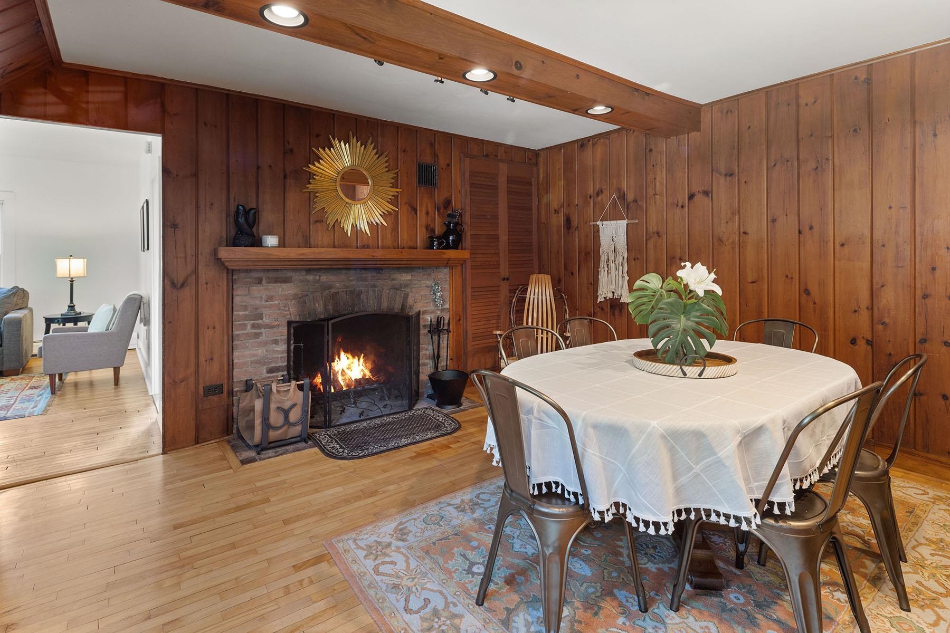
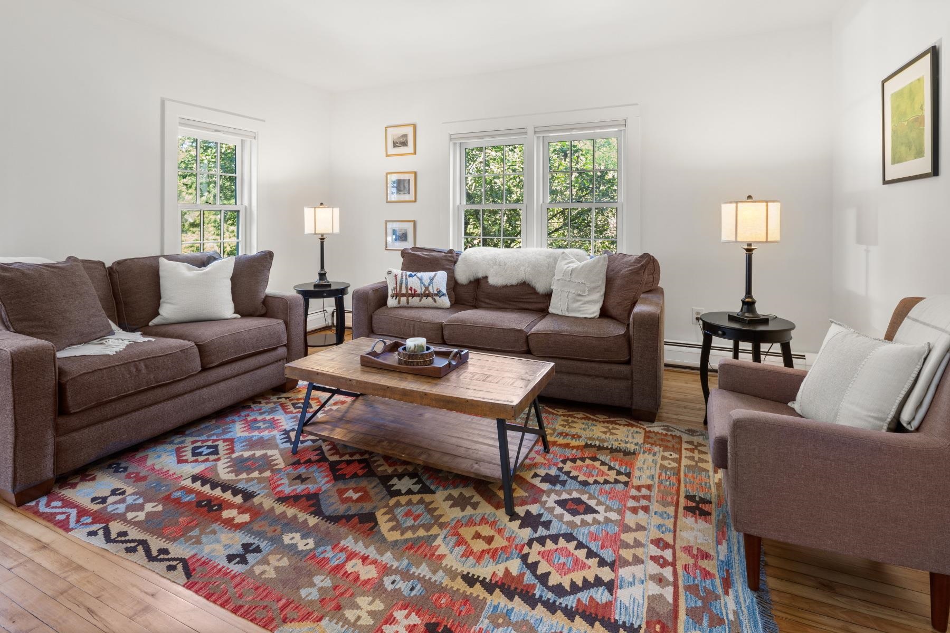
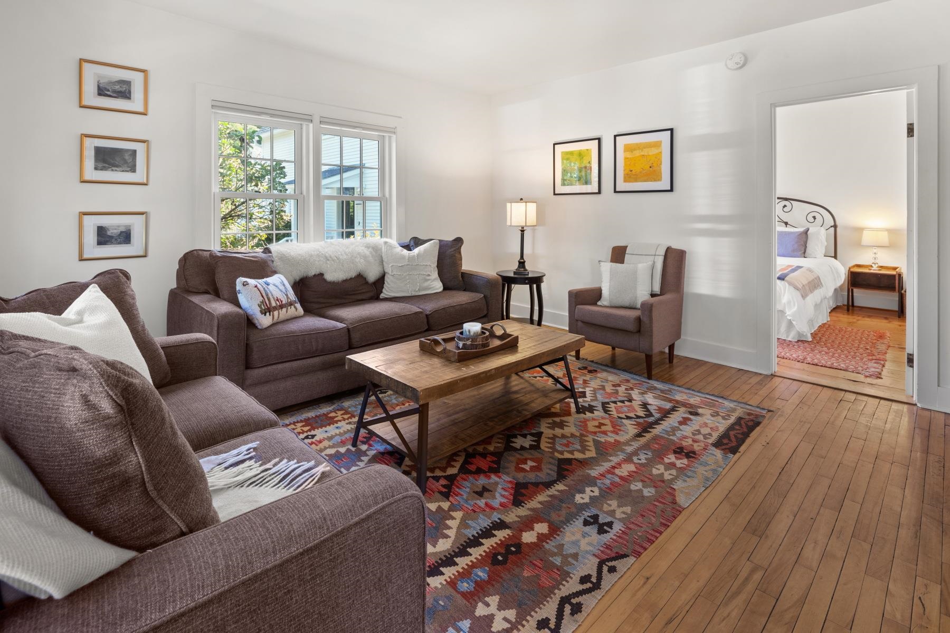
General Property Information
- Property Status:
- Active Under Contract
- Price:
- $615, 000
- Unit Number
- #2
- Assessed:
- $0
- Assessed Year:
- County:
- VT-Lamoille
- Acres:
- 0.00
- Property Type:
- Condo
- Year Built:
- 1900
- Agency/Brokerage:
- Caroline Marhefka
Four Seasons Sotheby's Int'l Realty - Bedrooms:
- 2
- Total Baths:
- 3
- Sq. Ft. (Total):
- 1731
- Tax Year:
- 2025
- Taxes:
- $8, 206
- Association Fees:
Nestled in “The Hollow" just up the road from Stowe Village, this beautifully converted 1900 farmhouse offers the perfect blend of historic charm and convenience. One of three units in the building, this 2-bedroom, 2.5-bath middle unit features ensuite bathrooms for both bedrooms—ideal for two couples or a family. A versatile 10' x 12' den/office on the main floor adds extra flexibility. The country-style kitchen flows into a spacious dining area with a cozy wood-burning fireplace, perfect for entertaining. Enjoy abundant natural light in the inviting living room, which offers windows on three sides. A powder room, built-in desk area, and access to a private patio and large backyard complete the main level. Plus there is access to the lower level from the outside for storing outdoor recreation equipment, bikes, skis, paddle boards… Located just 15 minutes from the slopes and with easy access to Route 100 via a quieter and paved backroad, this home is close to everything—shops, restaurants, grocery stores, the library, and the bike path—all while offering a peaceful retreat from the bustle of the village. Don’t miss this rare opportunity to own a piece of Stowe’s charmed life in a coveted location! Being offered fully furnished and equipped.
Interior Features
- # Of Stories:
- 2
- Sq. Ft. (Total):
- 1731
- Sq. Ft. (Above Ground):
- 1731
- Sq. Ft. (Below Ground):
- 0
- Sq. Ft. Unfinished:
- 520
- Rooms:
- 6
- Bedrooms:
- 2
- Baths:
- 3
- Interior Desc:
- Dining Area, Draperies, Fireplace Screens/Equip, Wood Fireplace, 1 Fireplace, Kitchen/Dining, Primary BR w/ BA, Natural Light, Natural Woodwork, Skylight, Window Treatment, 2nd Floor Laundry, Smart Thermostat
- Appliances Included:
- Dryer, Range Hood, Gas Range, Refrigerator, Washer, Gas Water Heater, Tank Water Heater, Exhaust Fan
- Flooring:
- Brick, Wood
- Heating Cooling Fuel:
- Water Heater:
- Basement Desc:
- Bulkhead, Concrete, Crawl Space, Dirt, Exterior Stairs, Unfinished, Exterior Access, Basement Stairs
Exterior Features
- Style of Residence:
- Farmhouse
- House Color:
- White
- Time Share:
- No
- Resort:
- Exterior Desc:
- Exterior Details:
- Amenities/Services:
- Land Desc.:
- Condo Development, Country Setting, Landscaped, Sloping, Wooded, Near Shopping, Near Skiing, Near School(s)
- Suitable Land Usage:
- Roof Desc.:
- Shingle
- Driveway Desc.:
- Circular, Common/Shared, Other
- Foundation Desc.:
- Concrete, Stone
- Sewer Desc.:
- 1000 Gallon, Leach Field, Conventional Leach Field, Existing Leach Field, Leach Field On-Site, On-Site Septic Exists, Shared
- Garage/Parking:
- No
- Garage Spaces:
- 0
- Road Frontage:
- 790
Other Information
- List Date:
- 2025-08-18
- Last Updated:


