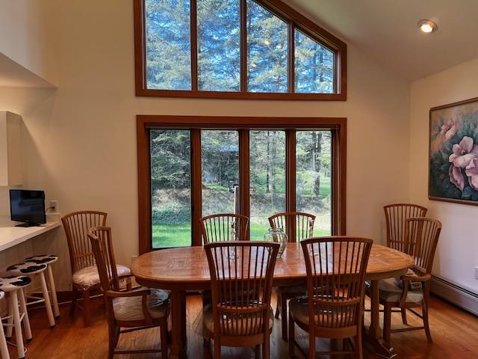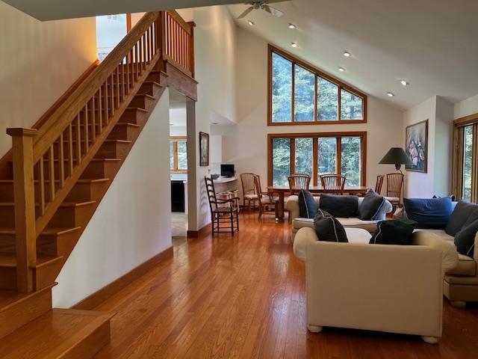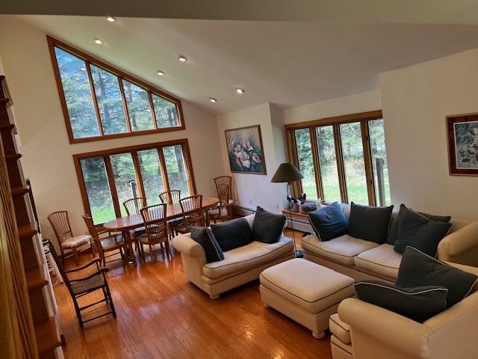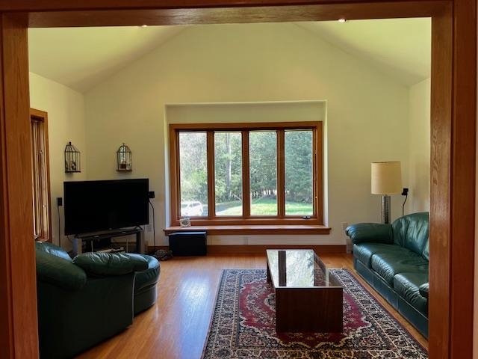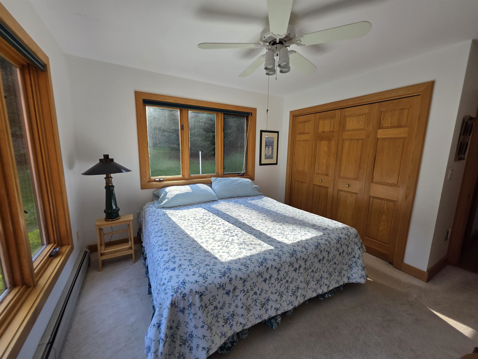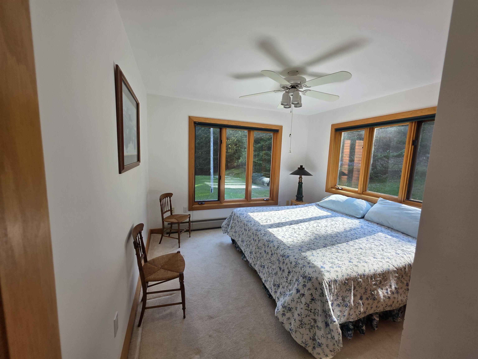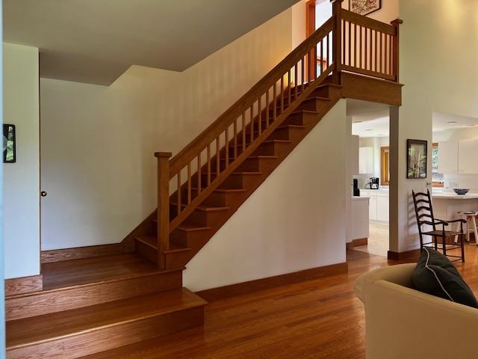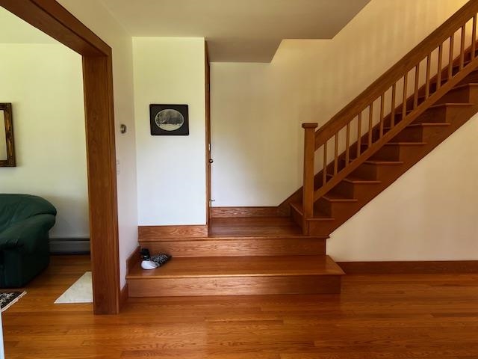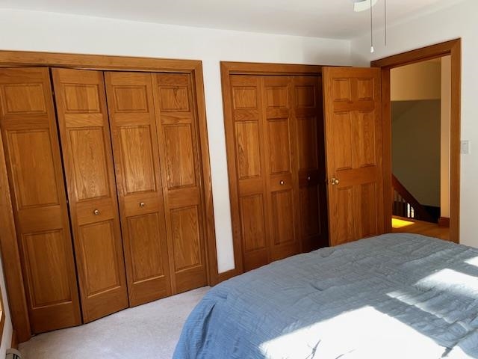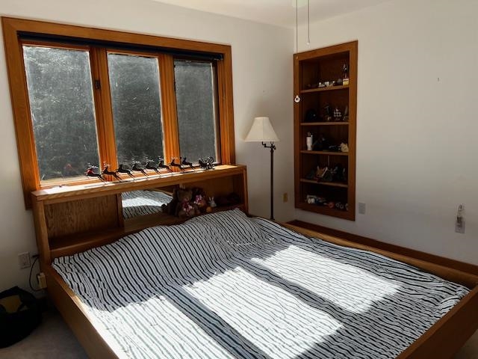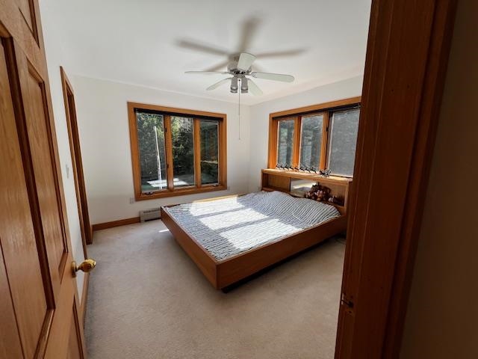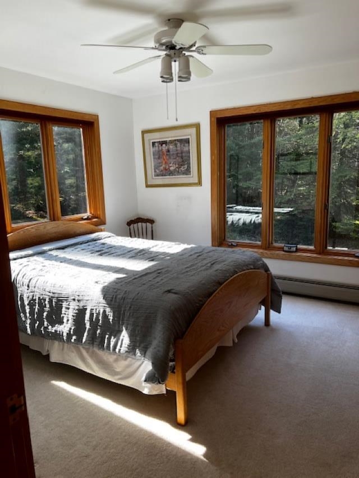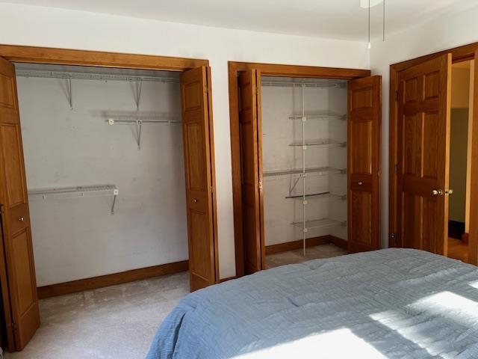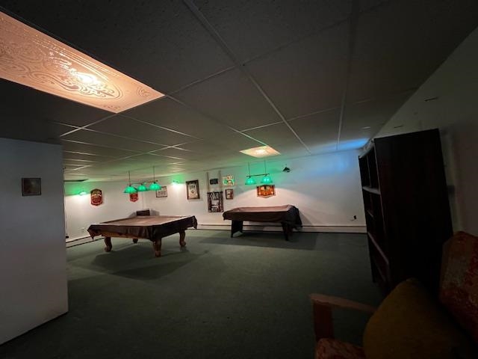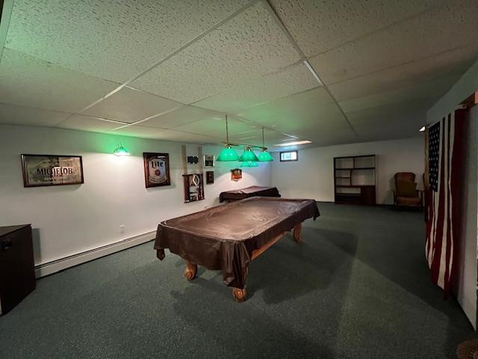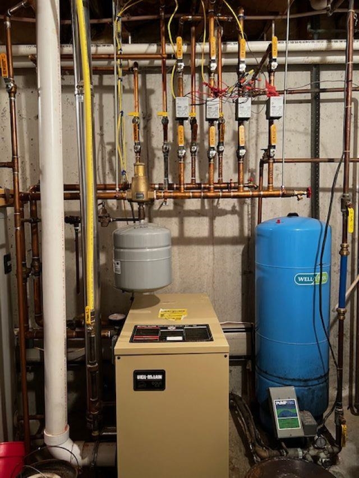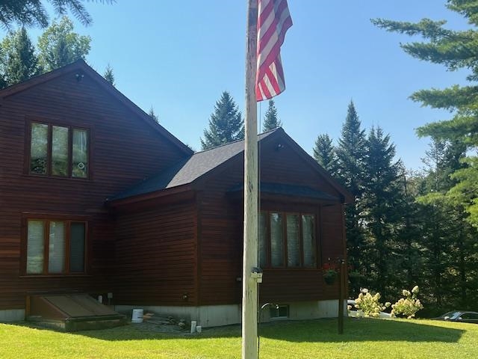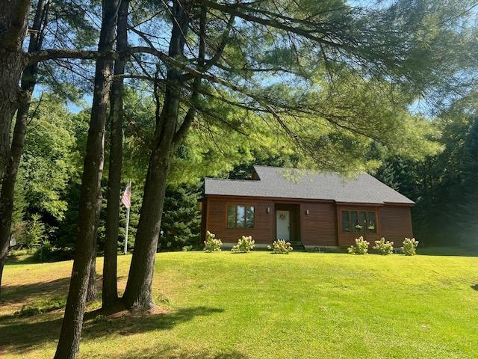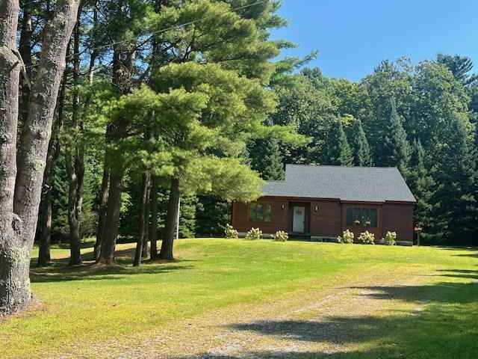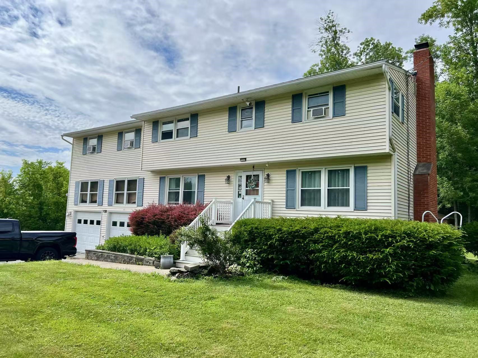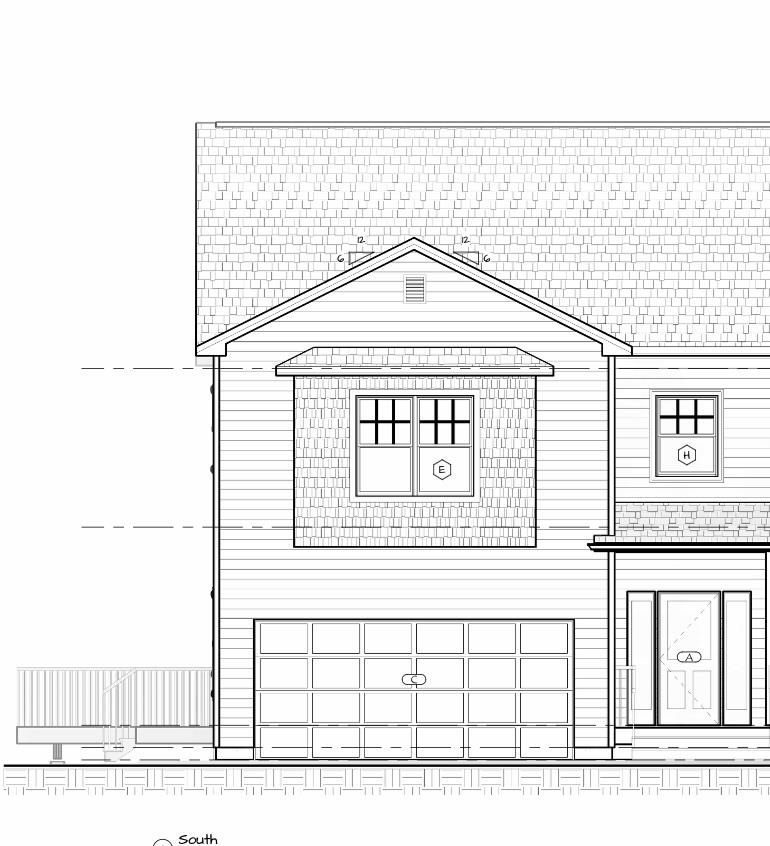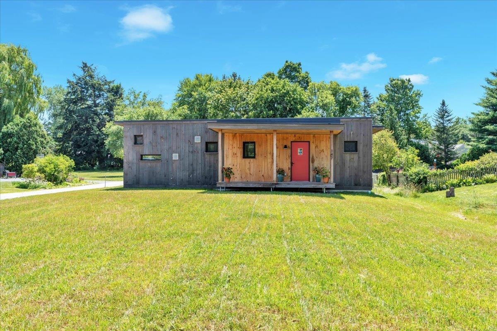1 of 25
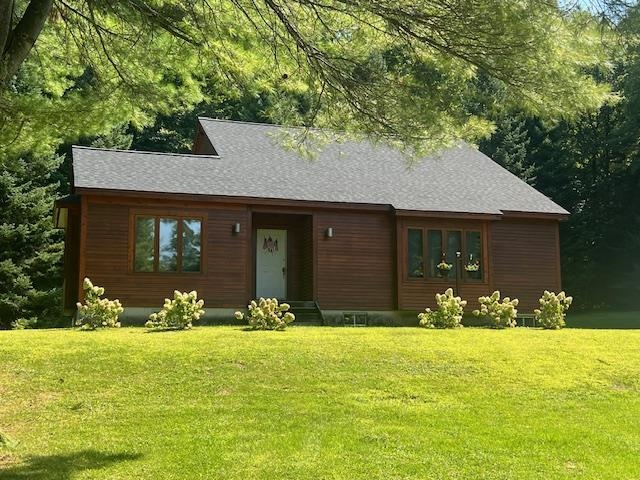
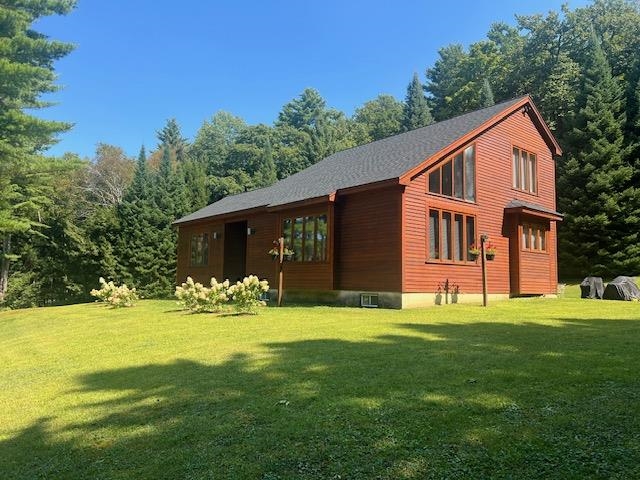
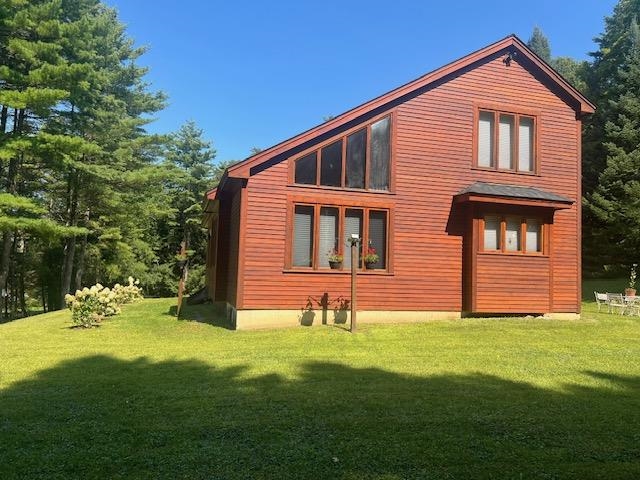
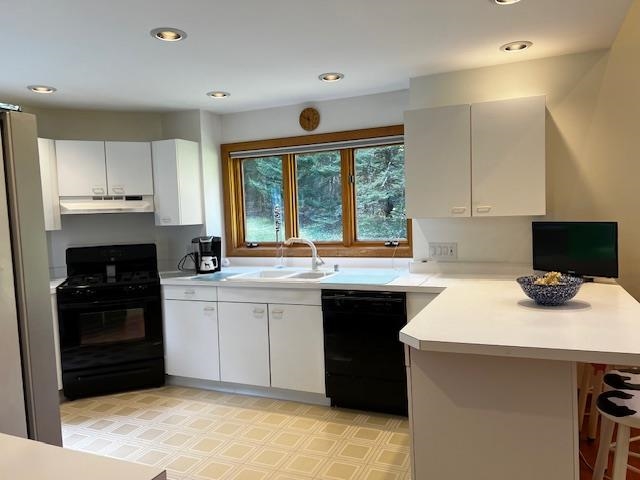
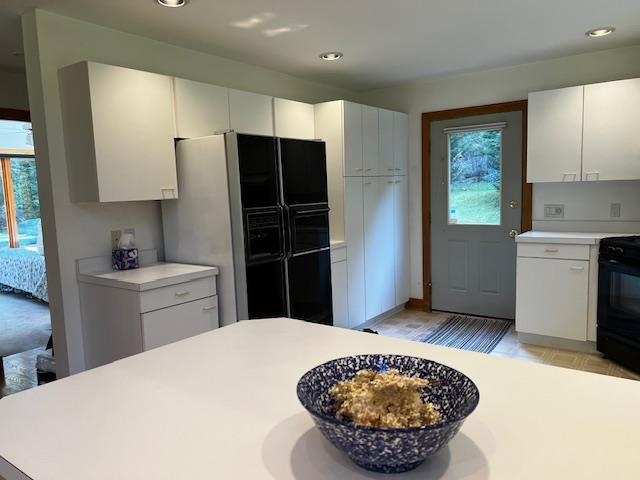
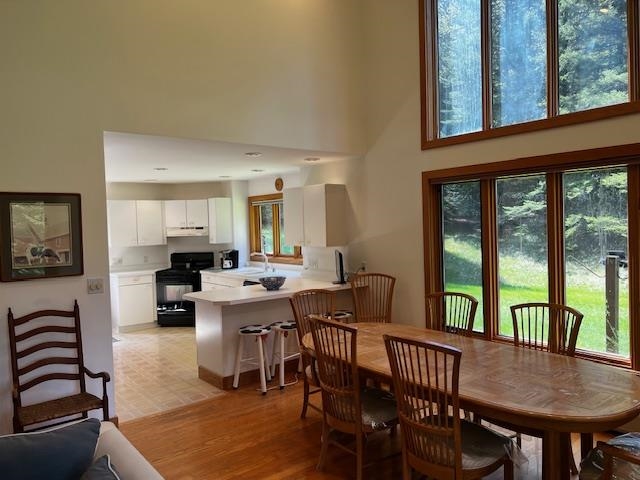
General Property Information
- Property Status:
- Active
- Price:
- $699, 800
- Assessed:
- $0
- Assessed Year:
- County:
- VT-Chittenden
- Acres:
- 0.93
- Property Type:
- Single Family
- Year Built:
- 1988
- Agency/Brokerage:
- Candy Rice
Rice Realty - Bedrooms:
- 3
- Total Baths:
- 2
- Sq. Ft. (Total):
- 3375
- Tax Year:
- 2025
- Taxes:
- $6, 539
- Association Fees:
This custom-built 3 bedroom, 2 bath home offers a bright, open floor plan with walls of windows that bring in the natural light. Situated on nearly an acre, the property provides a serene and private setting, enveloped by mature trees, creating a peaceful retreat. The heart of this home is its spacious kitchen, perfect for entertaining, which seamlessly transitions into the dining room & great room. Here, soaring vaulted ceilings & beautiful oak floors create an inviting and elegant space for both dining & relaxation. Further enhancing the living experience, a delightful family room, also featuring hardwood floors, boasts three walls of windows, making it an ideal spot to bask in the sunshine. For added convenience & flexibility, the first floor includes a bedroom & a full bath, perfect for guests or multi-generational living. Upstairs, a beautiful open staircase leads to two generously sized bedrooms, each with ample closet space, and a second full bath. The basement provides over 900 square feet of additional living space, offering endless possibilities for a game room, media area, or home gym. This home features cedar siding, a reliable Weil-McLain boiler, a new roof installed in 2023, and two convenient driveways. Nestled in St. George, this home is minutes from Williston/Hinesburg, Rocky Ridge Golf course. importantly, it offers residents a school choice option within the district.
Interior Features
- # Of Stories:
- 2
- Sq. Ft. (Total):
- 3375
- Sq. Ft. (Above Ground):
- 2475
- Sq. Ft. (Below Ground):
- 900
- Sq. Ft. Unfinished:
- 0
- Rooms:
- 8
- Bedrooms:
- 3
- Baths:
- 2
- Interior Desc:
- Appliances Included:
- Flooring:
- Heating Cooling Fuel:
- Water Heater:
- Basement Desc:
- Bulkhead, Full, Interior Stairs
Exterior Features
- Style of Residence:
- Contemporary, Saltbox
- House Color:
- Brown
- Time Share:
- No
- Resort:
- Exterior Desc:
- Exterior Details:
- Amenities/Services:
- Land Desc.:
- Country Setting
- Suitable Land Usage:
- Roof Desc.:
- Shingle
- Driveway Desc.:
- Crushed Stone
- Foundation Desc.:
- Concrete
- Sewer Desc.:
- Septic
- Garage/Parking:
- No
- Garage Spaces:
- 0
- Road Frontage:
- 125
Other Information
- List Date:
- 2025-08-16
- Last Updated:


