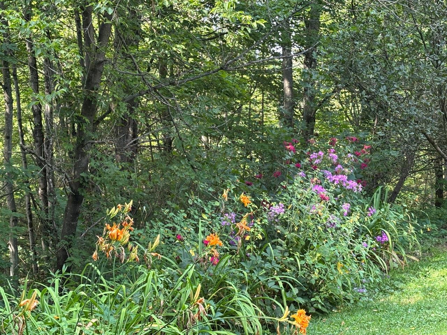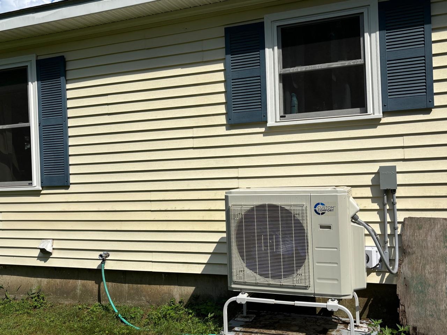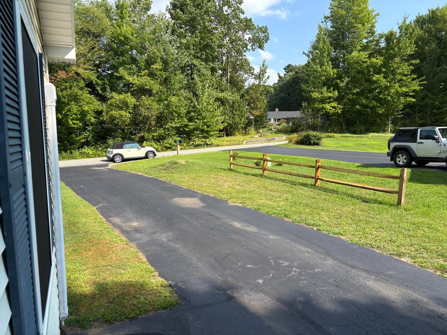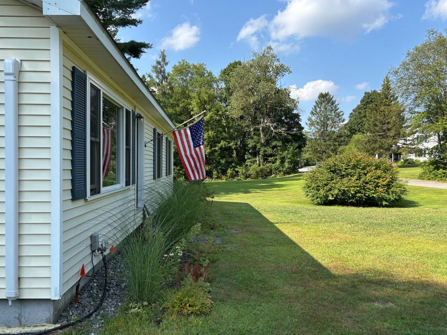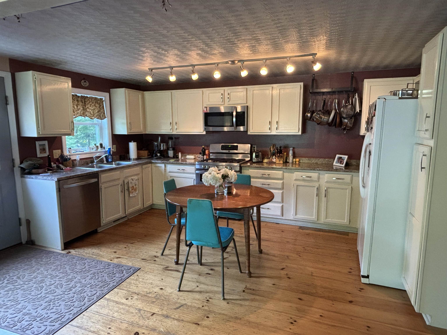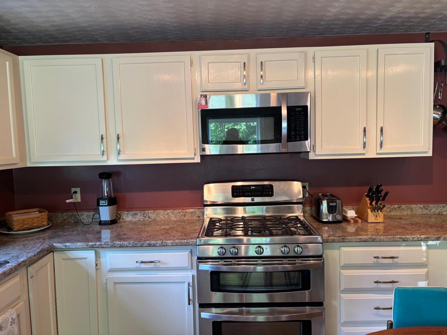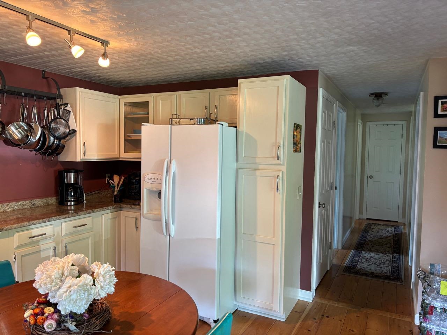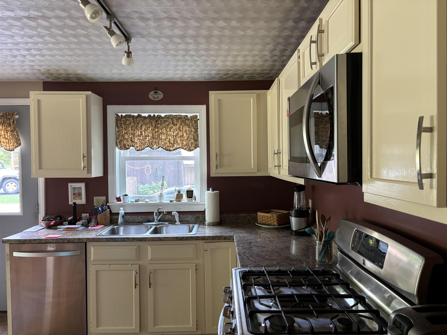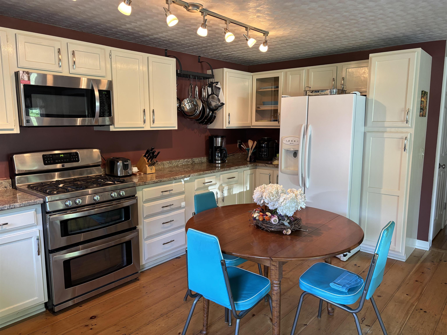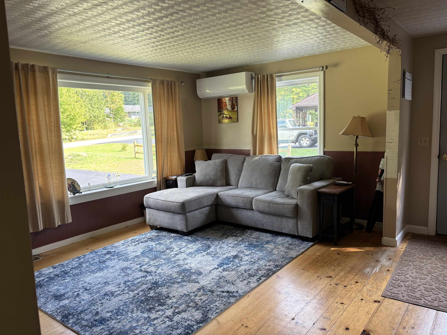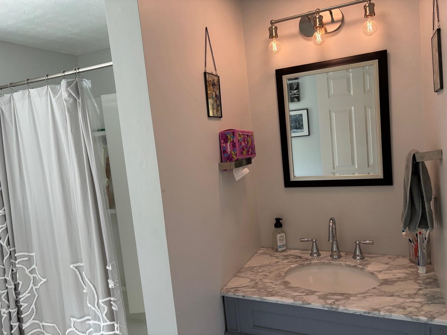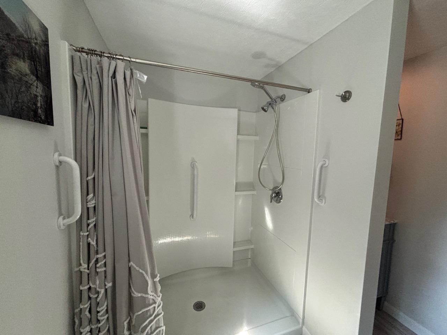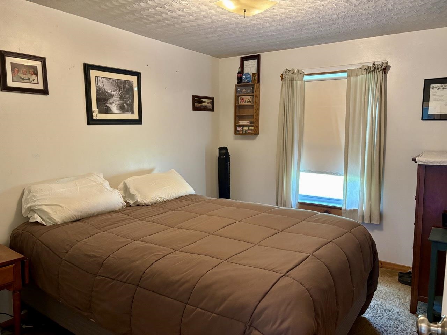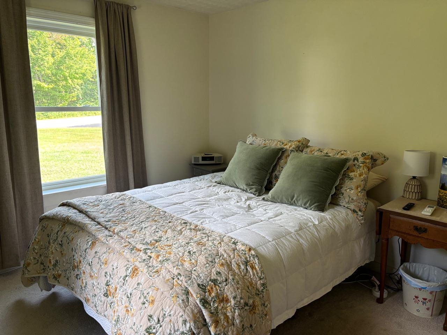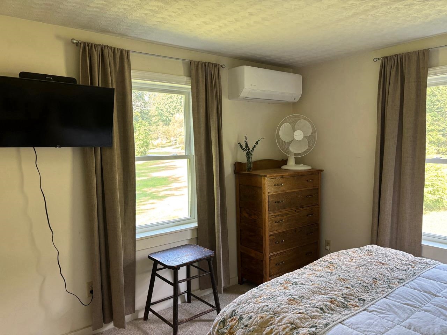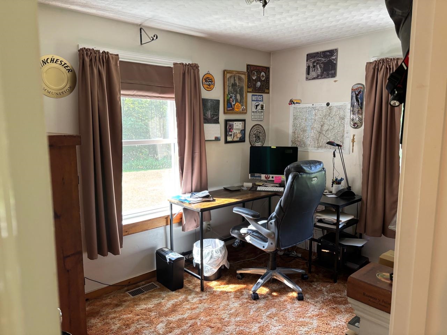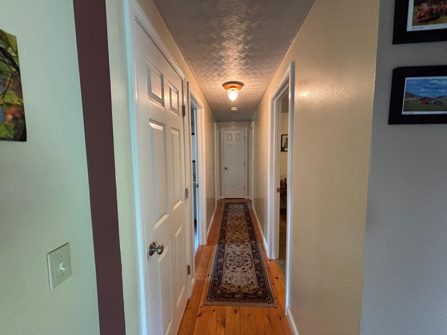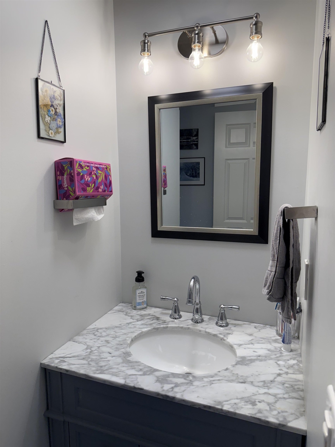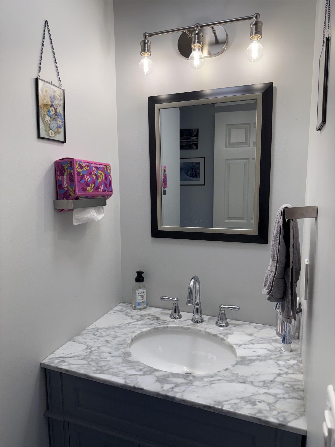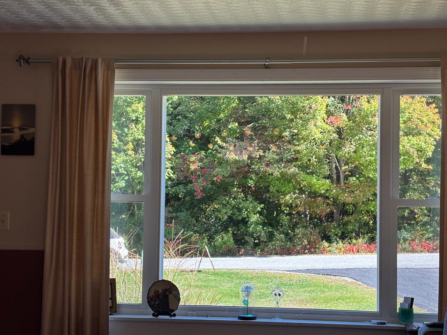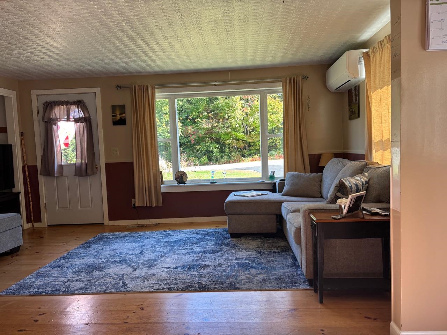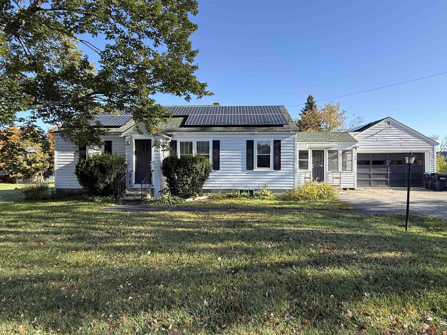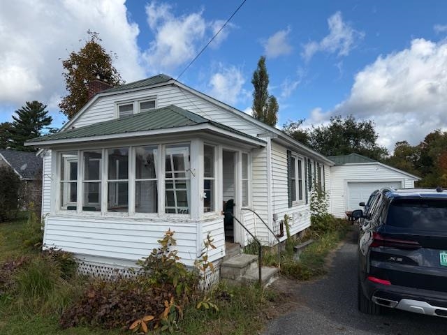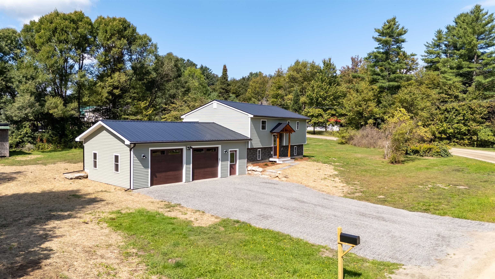1 of 27
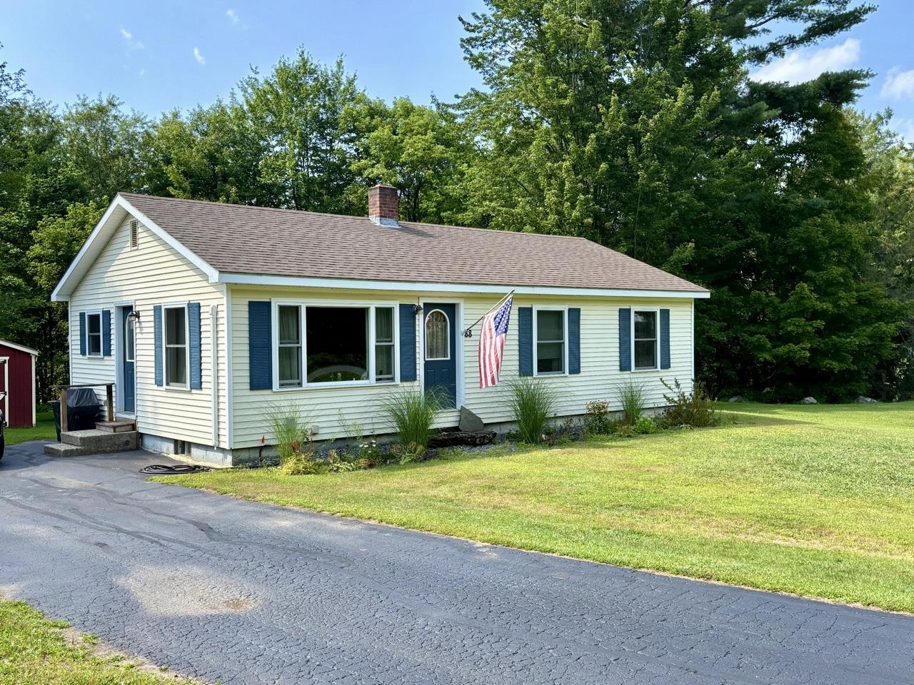
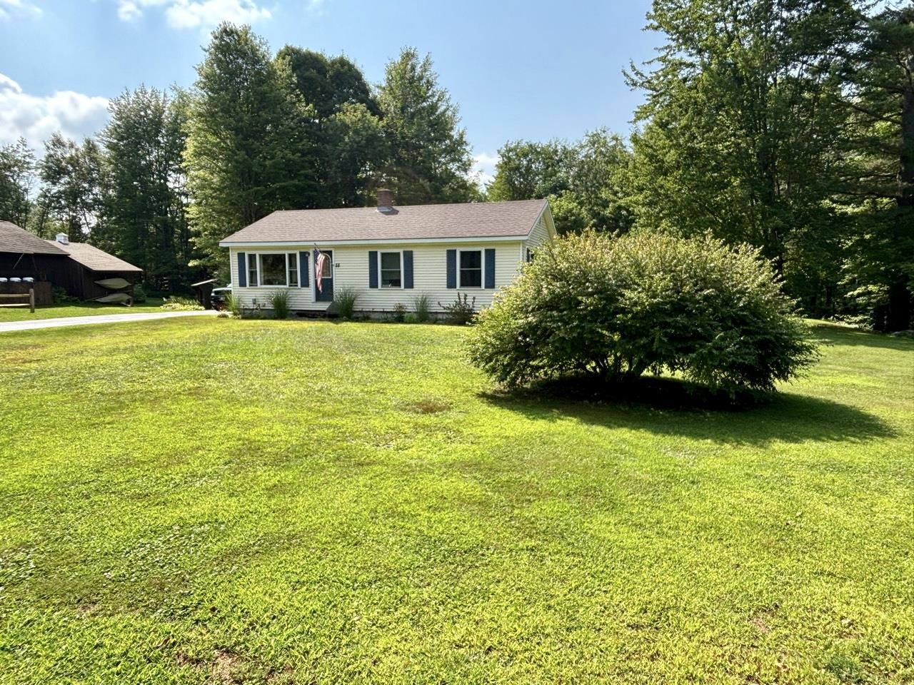
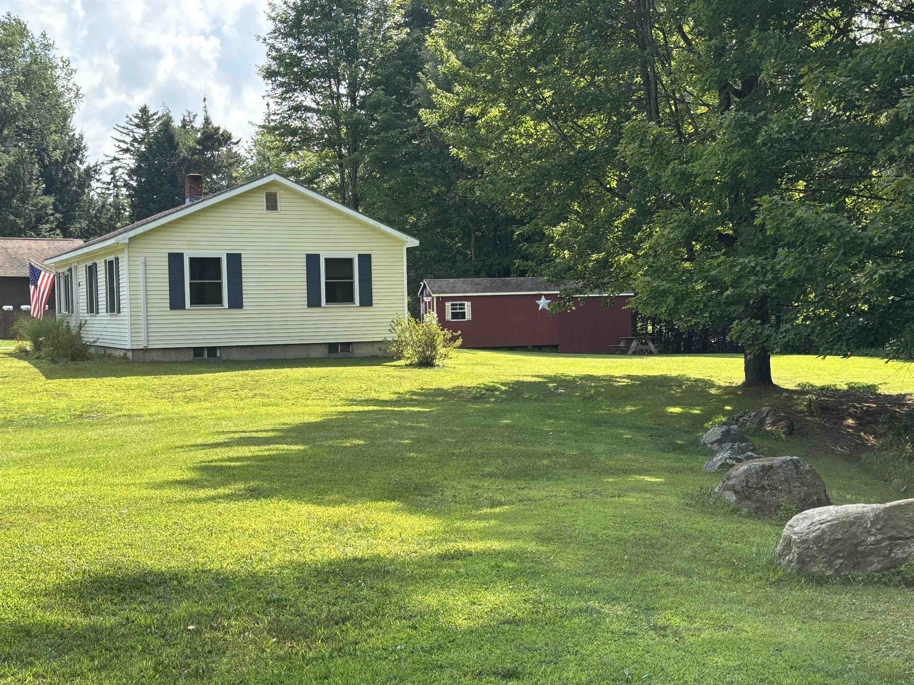
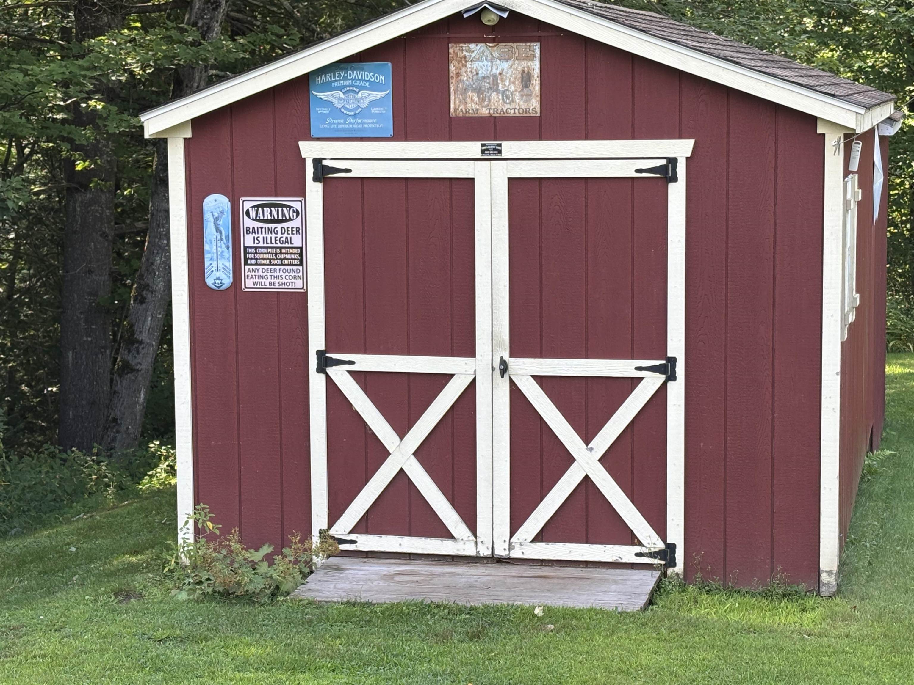
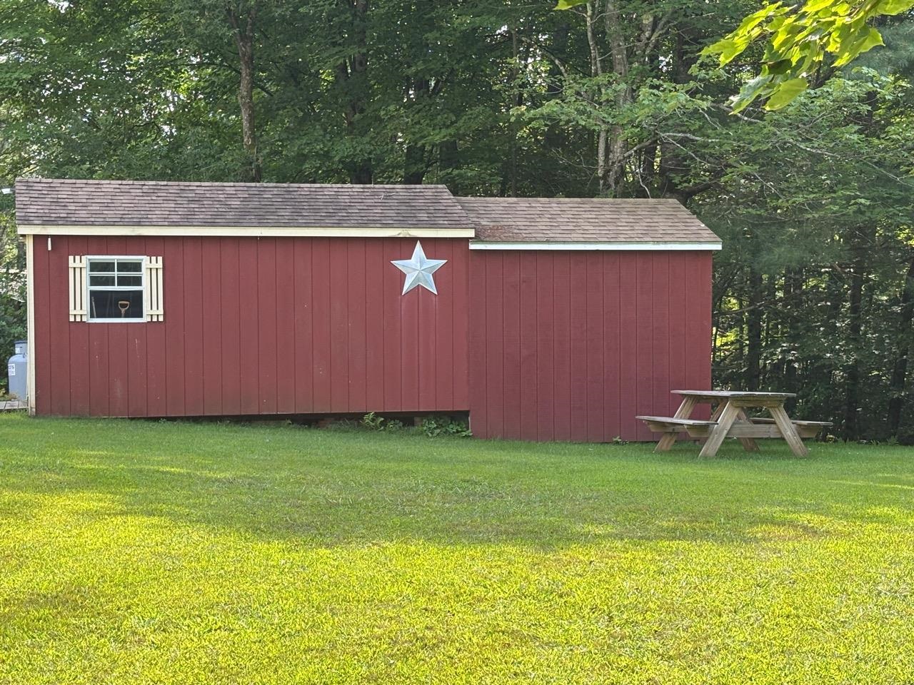
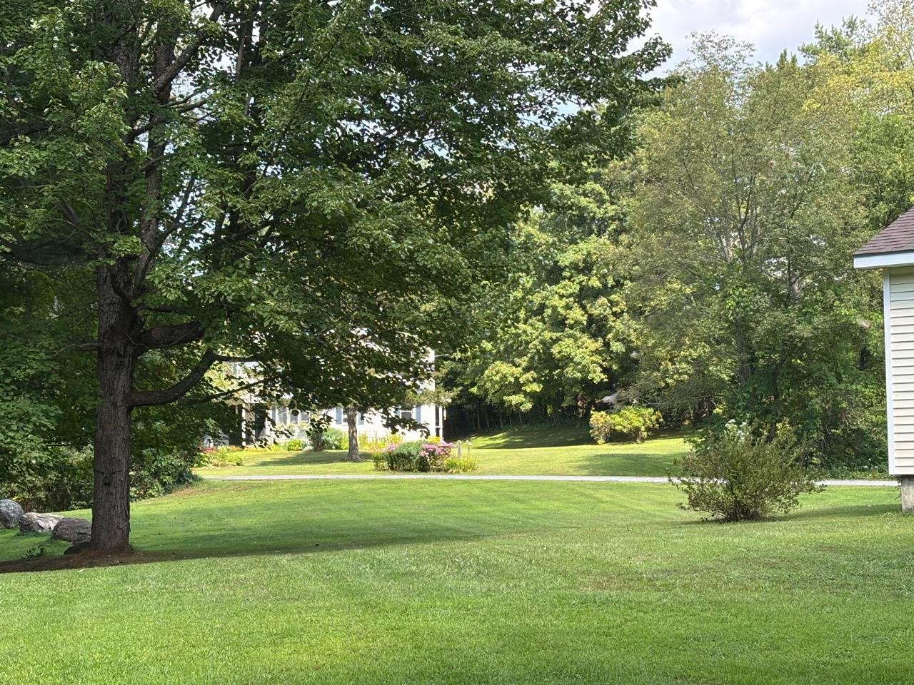
General Property Information
- Property Status:
- Active
- Price:
- $369, 000
- Assessed:
- $0
- Assessed Year:
- County:
- VT-Lamoille
- Acres:
- 1.54
- Property Type:
- Single Family
- Year Built:
- 1985
- Agency/Brokerage:
- Jane Barbour
Barbour Real Estate, Inc. - Bedrooms:
- 3
- Total Baths:
- 1
- Sq. Ft. (Total):
- 960
- Tax Year:
- 2024
- Taxes:
- $4, 750
- Association Fees:
Price Reduced! A sweet home but an even better investment in your future! This is a large village lot with room for a separate dwelling for that special family member. Or… divide and reap the profit from the sale of a lot. It’s a WIN- WIN! Peace and Quiet Abound! This home is all about location. The next to last home on a lovely, dead end street and a stone’s throw from Morrisville’s village golf course, Copley Country Club. You'll be as snug as a bug in a rug in this totally move-in ready , single level home that has an open floor plan, wide pine floors and has been updated with a newer roof, new windows, new bathroom (with an oversized, walk-in shower) and two mini-splits for air conditioned comfort. The full, unfinished basement is so handy for storage and could be a place to expand to for more living area. A large shed in the back yard will easily store all of your equipment and sporting goods. The private back lawn is lined with a sweet perennial garden and there's plenty of space for outdoor sports and family gatherings. It’s an easy walk to downtown where you’ll enjoy several cafes & eateries, a public library, food coop., art center, schools and shopping! Lake Elmore is a skip away for swimming and boating and the Lamoille Valley Rail Trail is close by for walking, biking and x-country skiing. Check out Stowe for down hill skiing and nightlife.
Interior Features
- # Of Stories:
- 1
- Sq. Ft. (Total):
- 960
- Sq. Ft. (Above Ground):
- 960
- Sq. Ft. (Below Ground):
- 0
- Sq. Ft. Unfinished:
- 940
- Rooms:
- 6
- Bedrooms:
- 3
- Baths:
- 1
- Interior Desc:
- Kitchen/Dining, Laundry Hook-ups, Basement Laundry
- Appliances Included:
- Dishwasher, Dryer, Gas Range, Refrigerator, Washer, Propane Water Heater
- Flooring:
- Carpet, Laminate, Softwood
- Heating Cooling Fuel:
- Water Heater:
- Basement Desc:
- Bulkhead, Concrete, Concrete Floor, Full, Exterior Stairs, Unfinished, Interior Access, Exterior Access
Exterior Features
- Style of Residence:
- Ranch
- House Color:
- Yellow
- Time Share:
- No
- Resort:
- Exterior Desc:
- Exterior Details:
- Building, Garden Space, Outbuilding, Double Pane Window(s), Low E Window(s)
- Amenities/Services:
- Land Desc.:
- Level, Trail/Near Trail, In Town, Near Country Club, Near Golf Course, Near Paths, Near Shopping, Neighborhood, Near Public Transportatn, Near Hospital, Near School(s)
- Suitable Land Usage:
- Roof Desc.:
- Architectural Shingle
- Driveway Desc.:
- Paved
- Foundation Desc.:
- Concrete
- Sewer Desc.:
- Community
- Garage/Parking:
- No
- Garage Spaces:
- 0
- Road Frontage:
- 247
Other Information
- List Date:
- 2025-08-13
- Last Updated:


