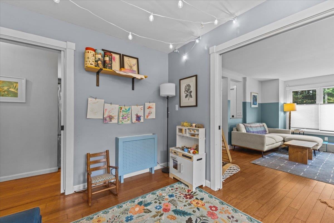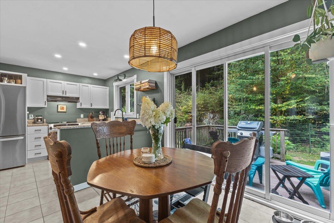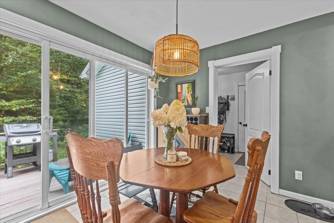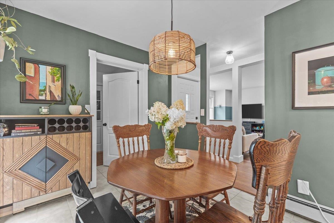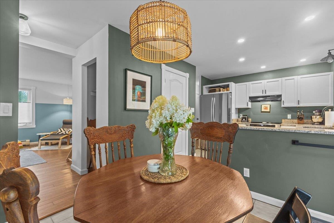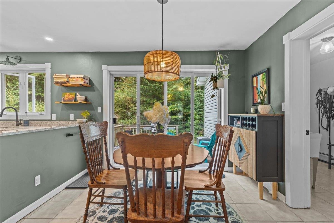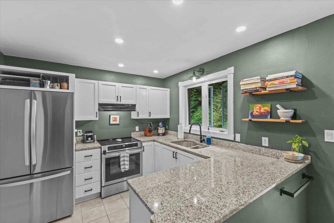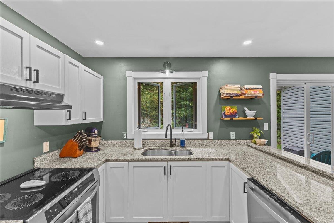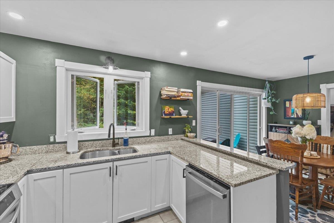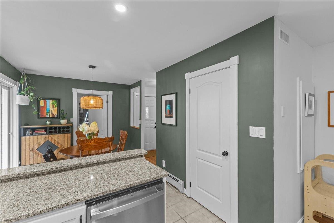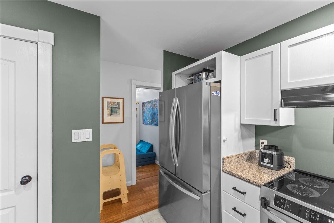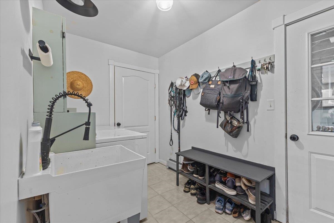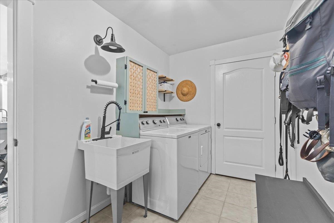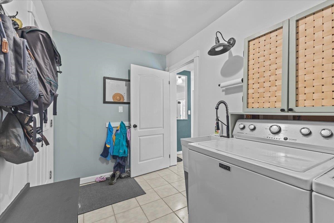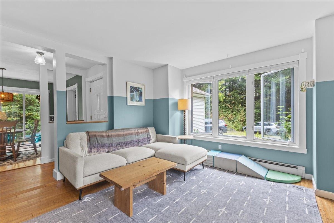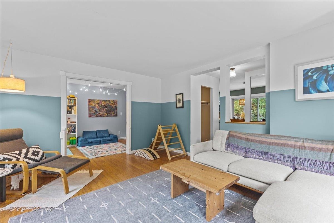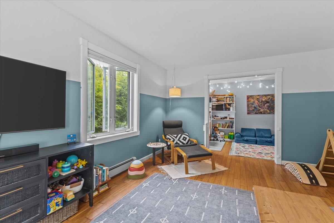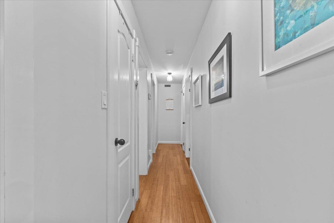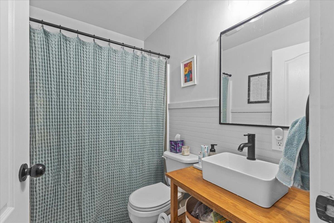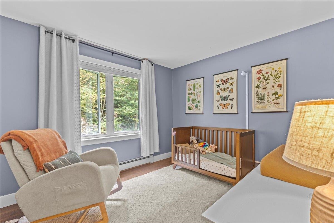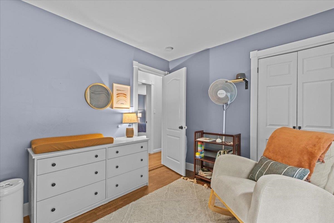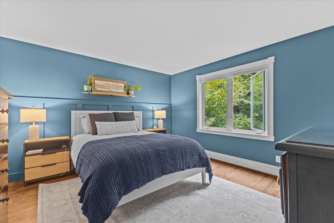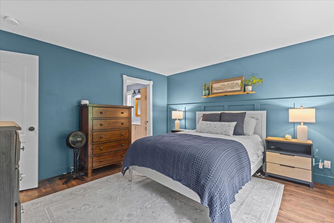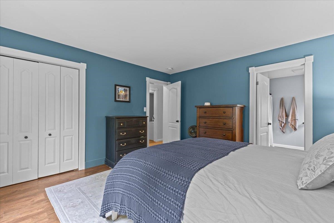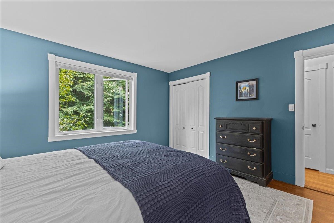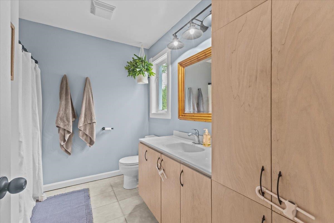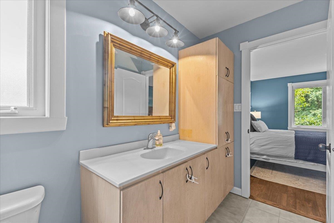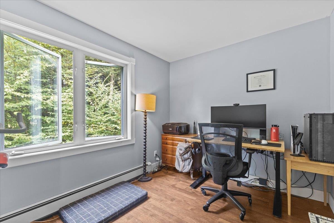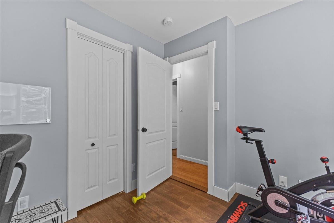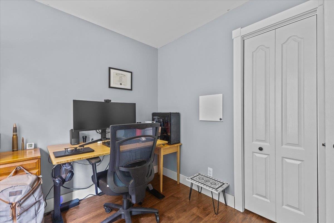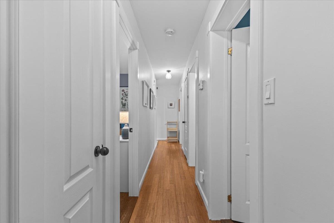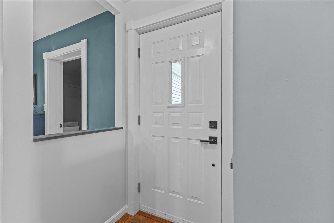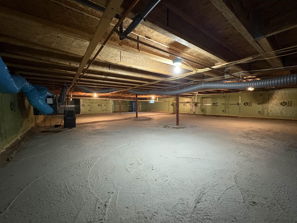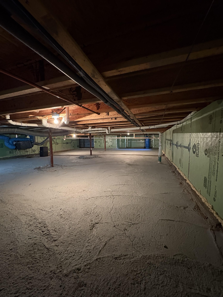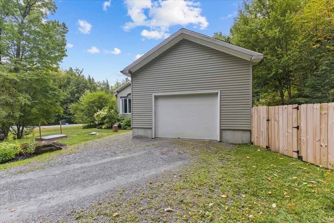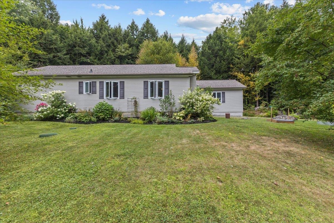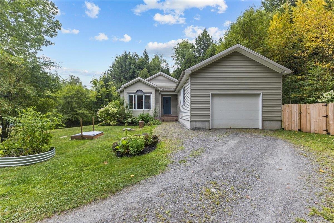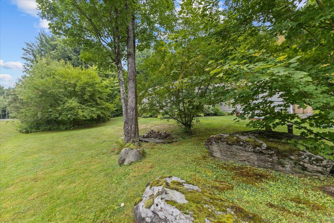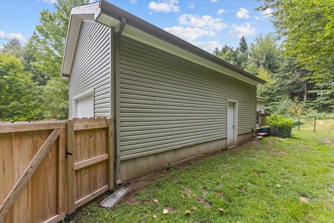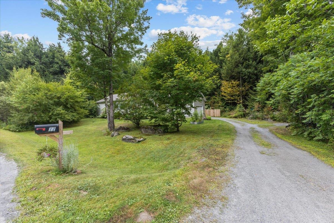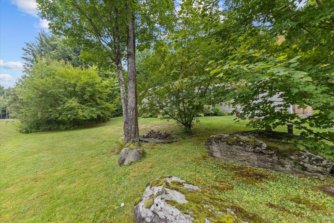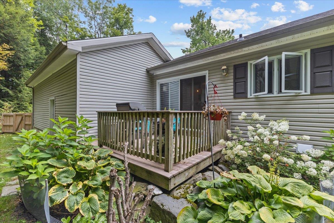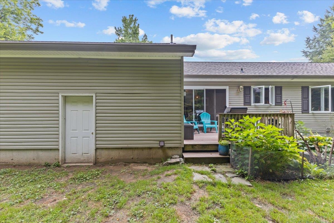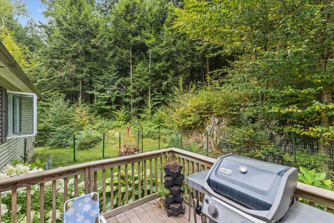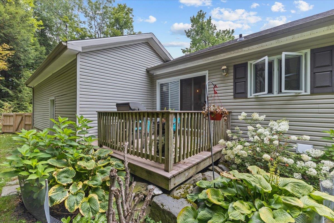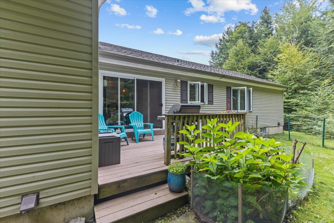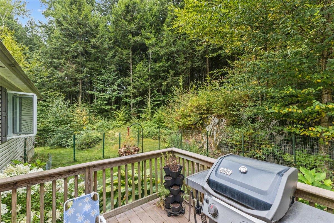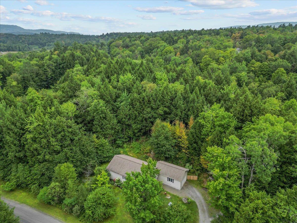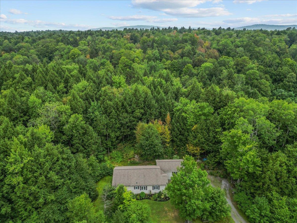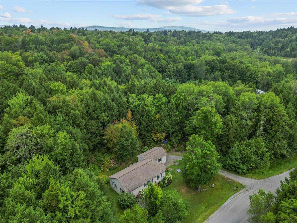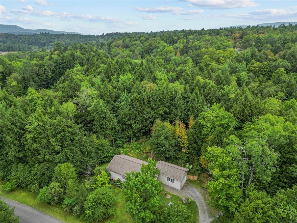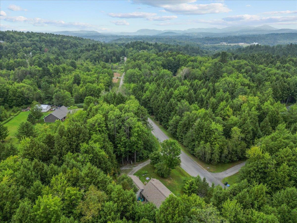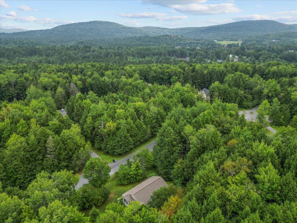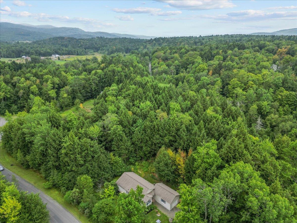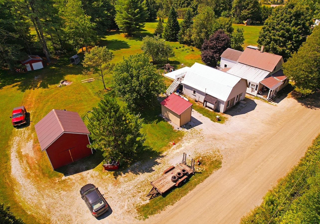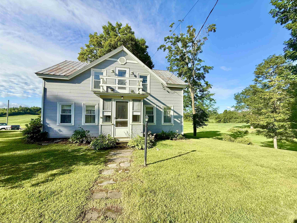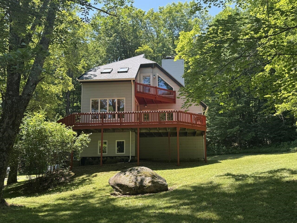1 of 60
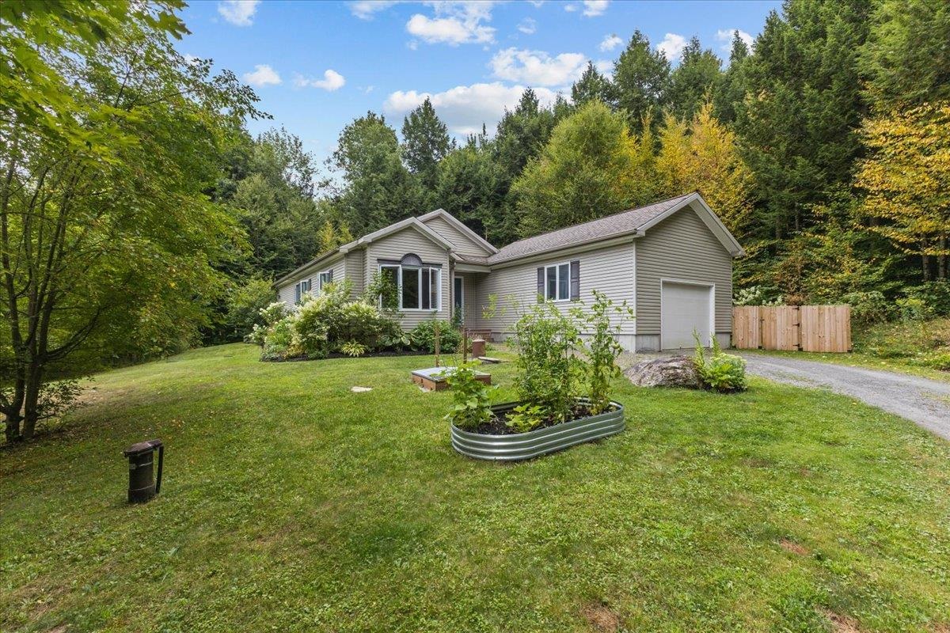
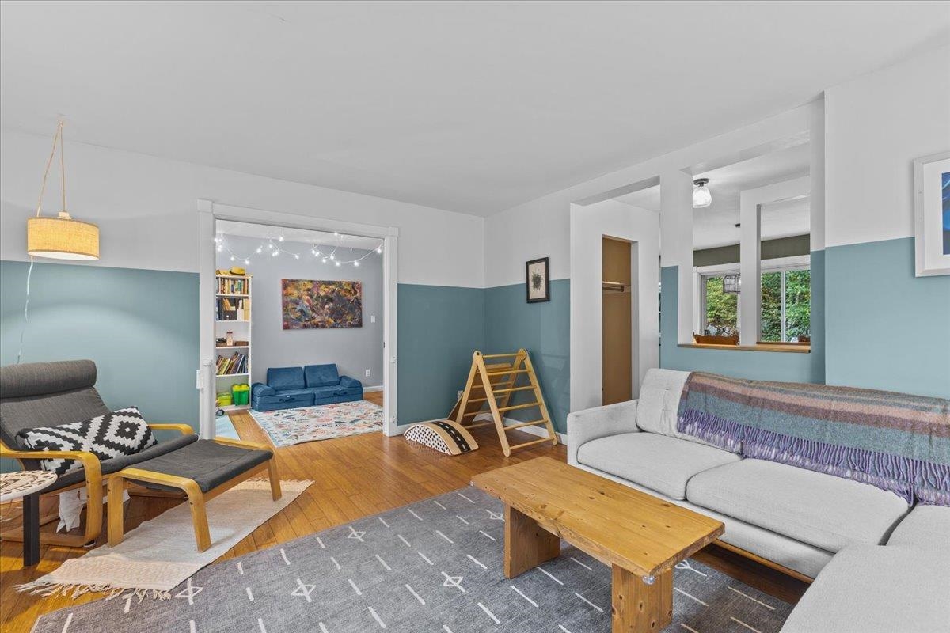
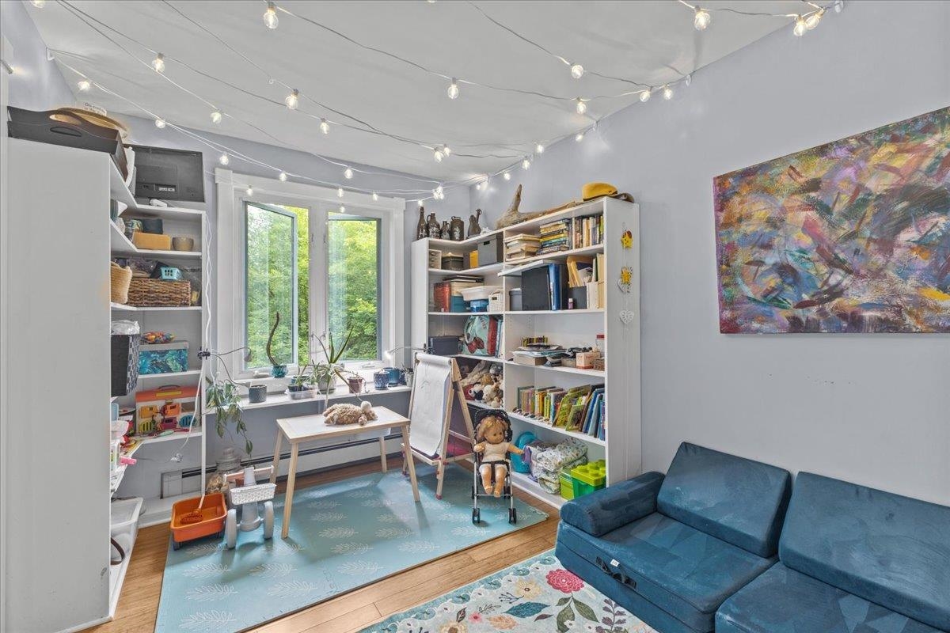
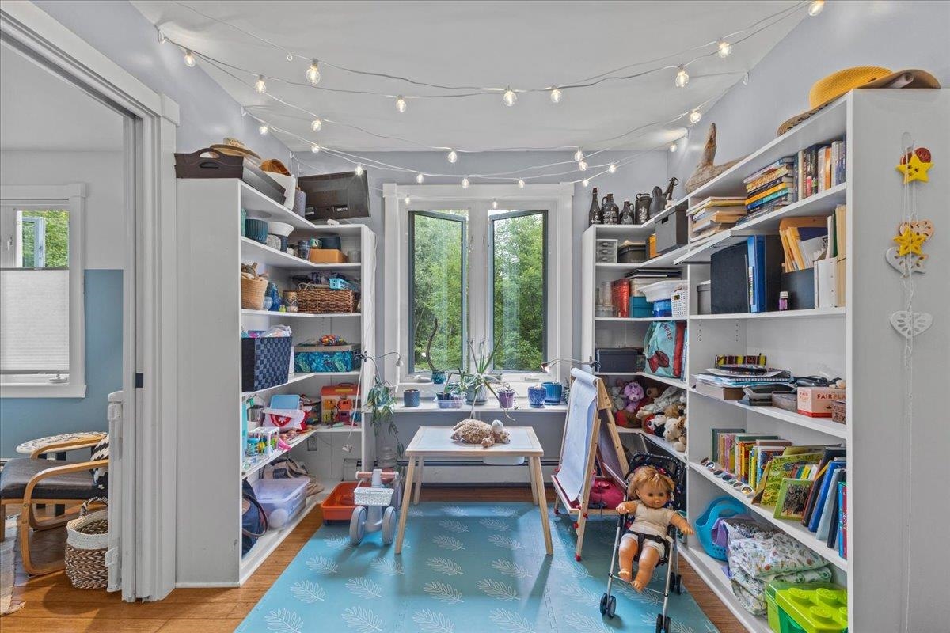
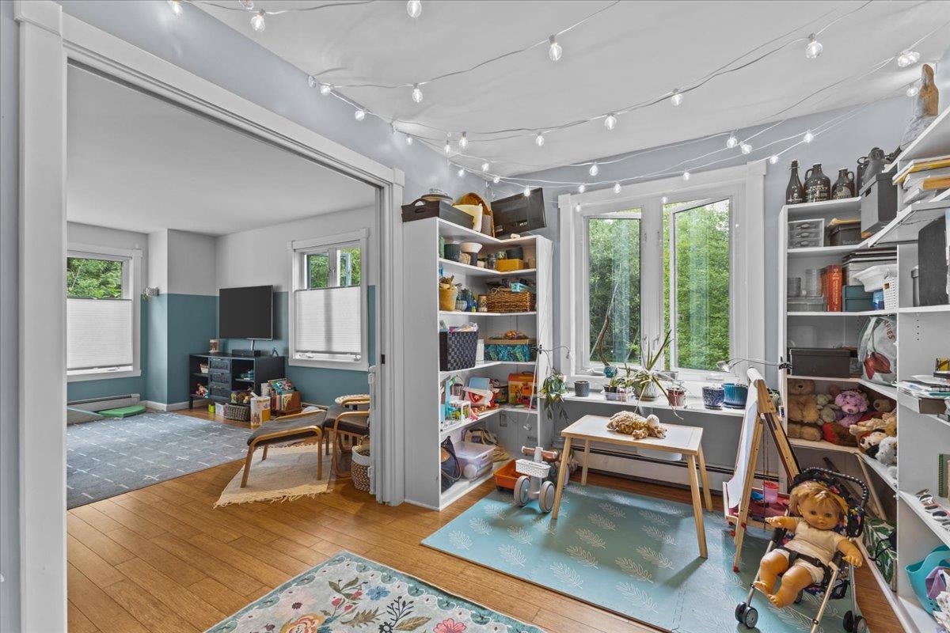
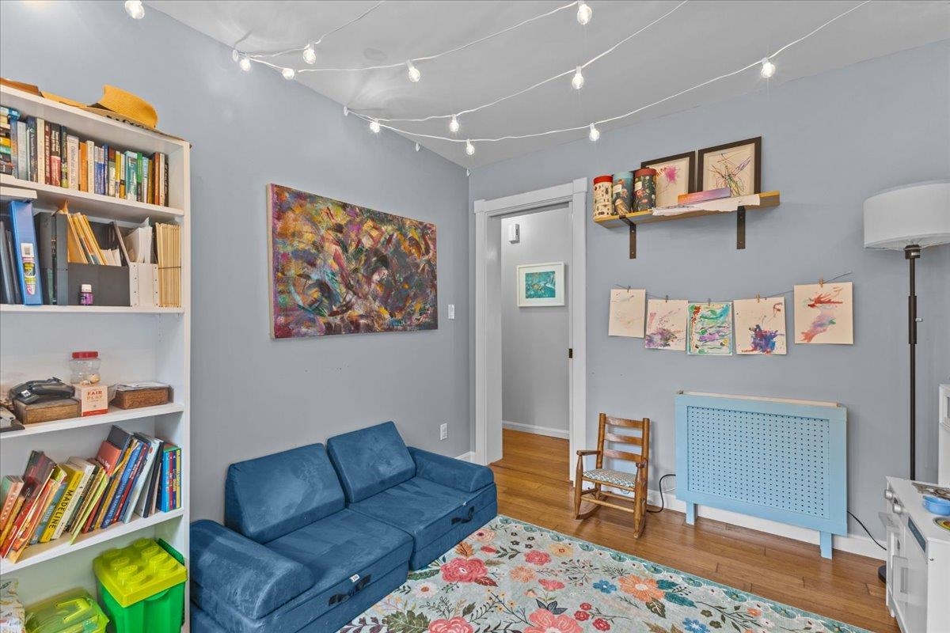
General Property Information
- Property Status:
- Active
- Price:
- $434, 900
- Assessed:
- $0
- Assessed Year:
- County:
- VT-Chittenden
- Acres:
- 1.41
- Property Type:
- Single Family
- Year Built:
- 2003
- Agency/Brokerage:
- The Gardner Group
RE/MAX North Professionals - Bedrooms:
- 3
- Total Baths:
- 2
- Sq. Ft. (Total):
- 1424
- Tax Year:
- 2025
- Taxes:
- $5, 729
- Association Fees:
Adorable single level home sits on a quiet country road, offering a serene rural feel while still being close to everyday conveniences. This 3 bedroom 1 and 3/4 bath home has been stylishly updated with some custom touches. Open and airy, with laminate floors and windows to enjoy nature's setting outside. Living area flows into a large office area or entertaining/play space with oversized windows and built-in shelves with a pocket door for privacy. Kitchen has an eat-in area with a pantry. A sliding glass door off the dining area opens to a private back deck and yard, perfect for birdwatching and enjoying nature. Separate mudroom with laundry and utility sink as well as a storage area. 3 spacious bedrooms and sunny windows. Primary bedroom has an updated bathroom. An oversized one-car garage includes a large south-facing window and extra room for shelving storage. Enjoy easy access to local shopping, restaurants and more. Just a short drive to Fairfax Village, Cambridge, and Jeffersonville.
Interior Features
- # Of Stories:
- 1
- Sq. Ft. (Total):
- 1424
- Sq. Ft. (Above Ground):
- 1424
- Sq. Ft. (Below Ground):
- 0
- Sq. Ft. Unfinished:
- 0
- Rooms:
- 6
- Bedrooms:
- 3
- Baths:
- 2
- Interior Desc:
- Dining Area, Laundry Hook-ups, Primary BR w/ BA, Natural Light, Walk-in Pantry, 1st Floor Laundry
- Appliances Included:
- Dishwasher, Range Hood, Refrigerator, Propane Water Heater, Water Heater off Boiler, Owned Water Heater, Tank Water Heater, Induction Cooktop
- Flooring:
- Laminate, Tile
- Heating Cooling Fuel:
- Water Heater:
- Basement Desc:
- Crawl Space
Exterior Features
- Style of Residence:
- Ranch
- House Color:
- Time Share:
- No
- Resort:
- No
- Exterior Desc:
- Exterior Details:
- Deck, Full Fence
- Amenities/Services:
- Land Desc.:
- Corner, Major Road Frontage, PRD/PUD, Subdivision, Wooded
- Suitable Land Usage:
- Roof Desc.:
- Shingle
- Driveway Desc.:
- Gravel
- Foundation Desc.:
- Poured Concrete
- Sewer Desc.:
- Deeded, Leach Field Off-Site, Septic Shared
- Garage/Parking:
- Yes
- Garage Spaces:
- 1
- Road Frontage:
- 475
Other Information
- List Date:
- 2025-08-15
- Last Updated:


