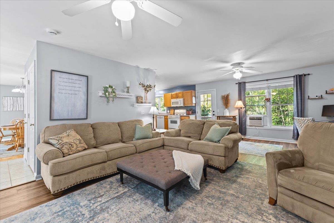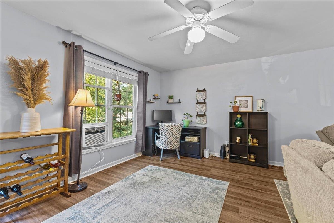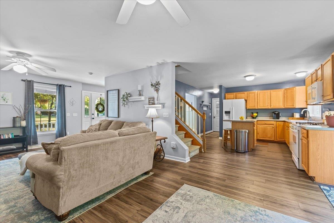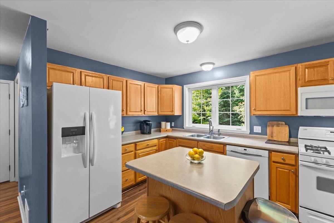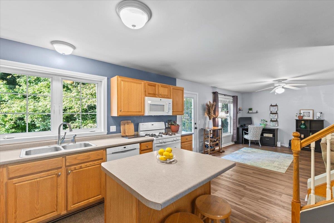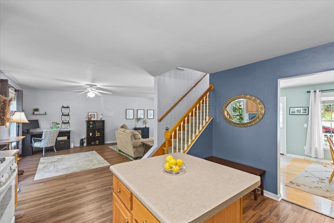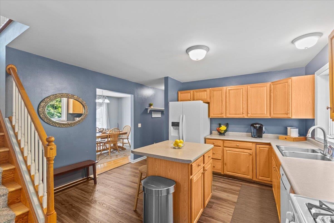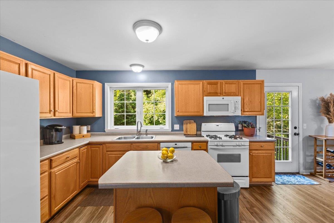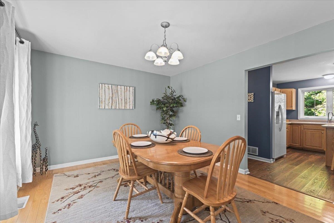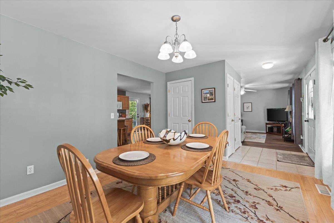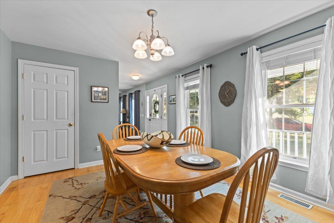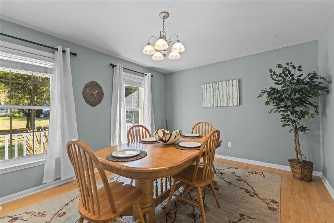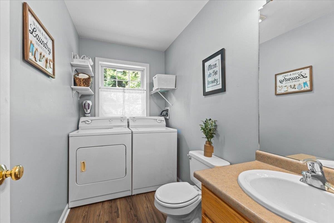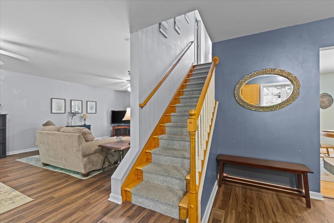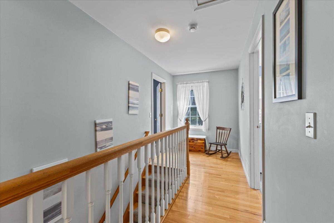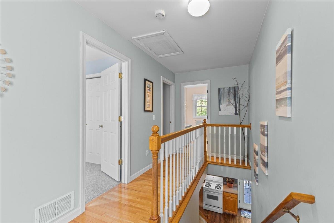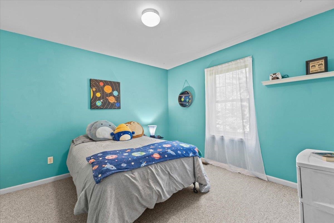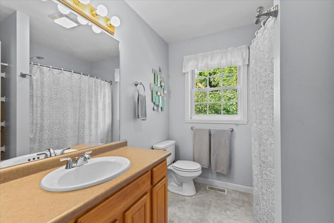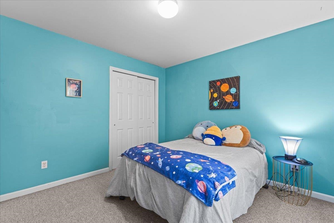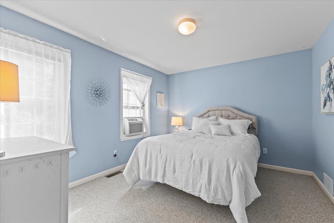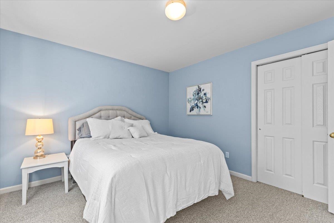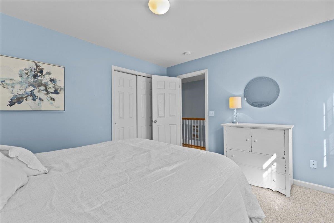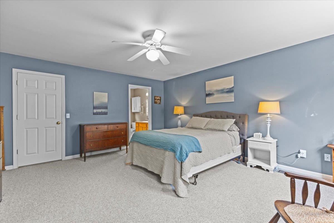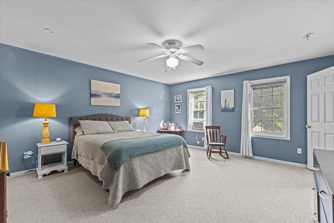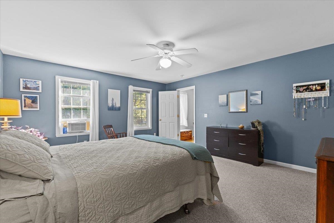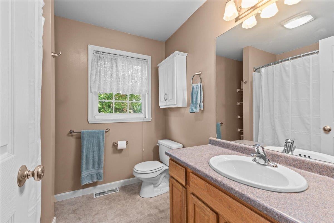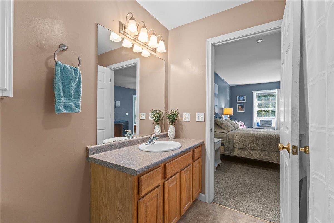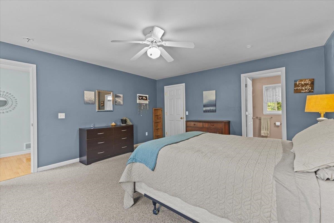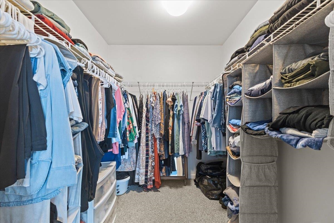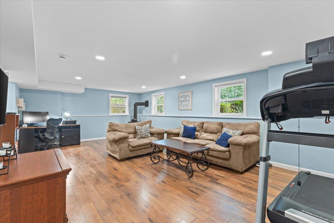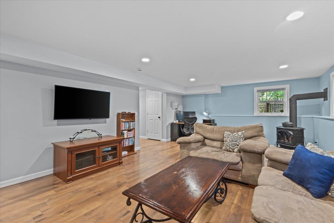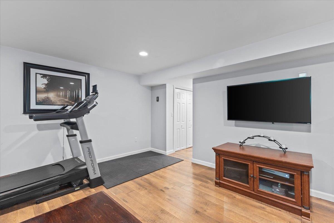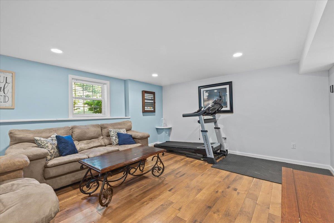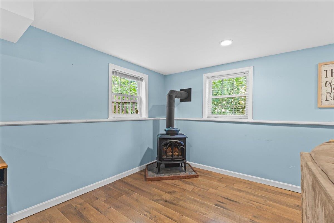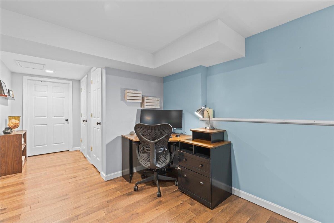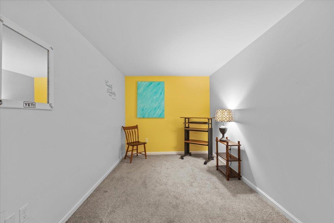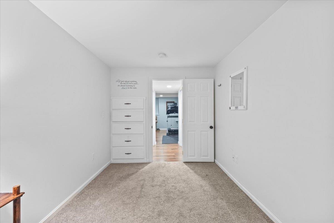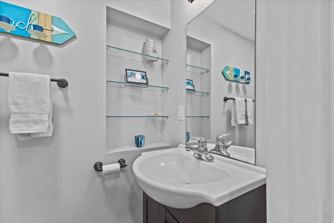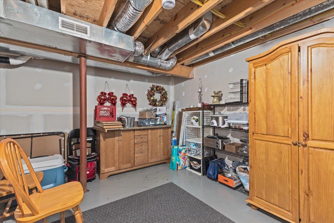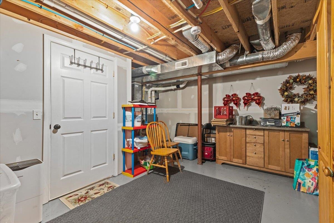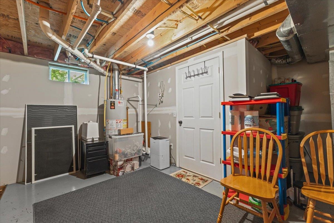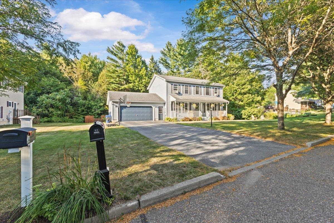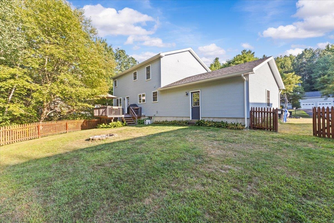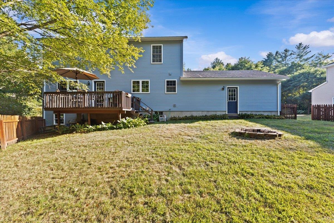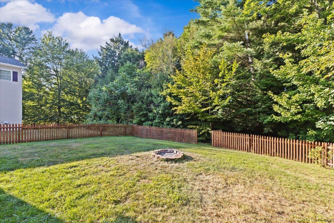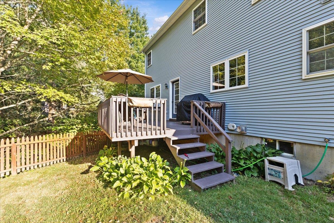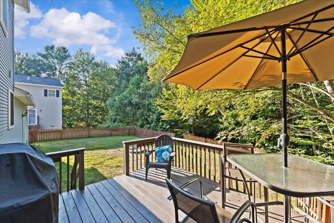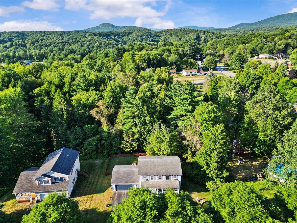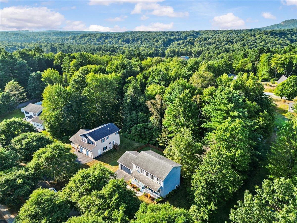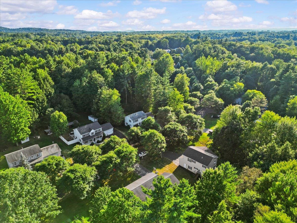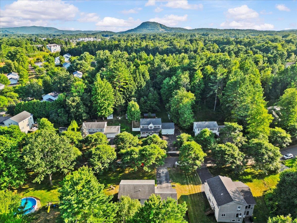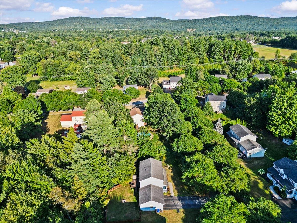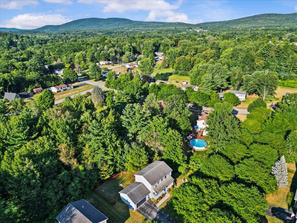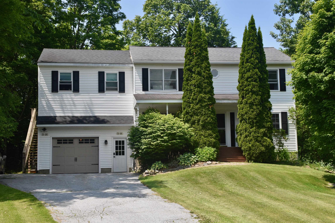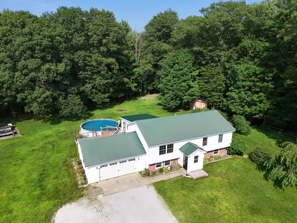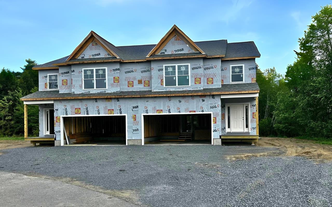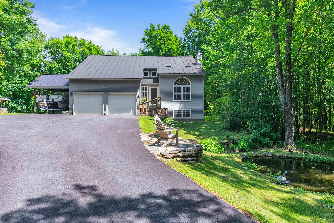1 of 59
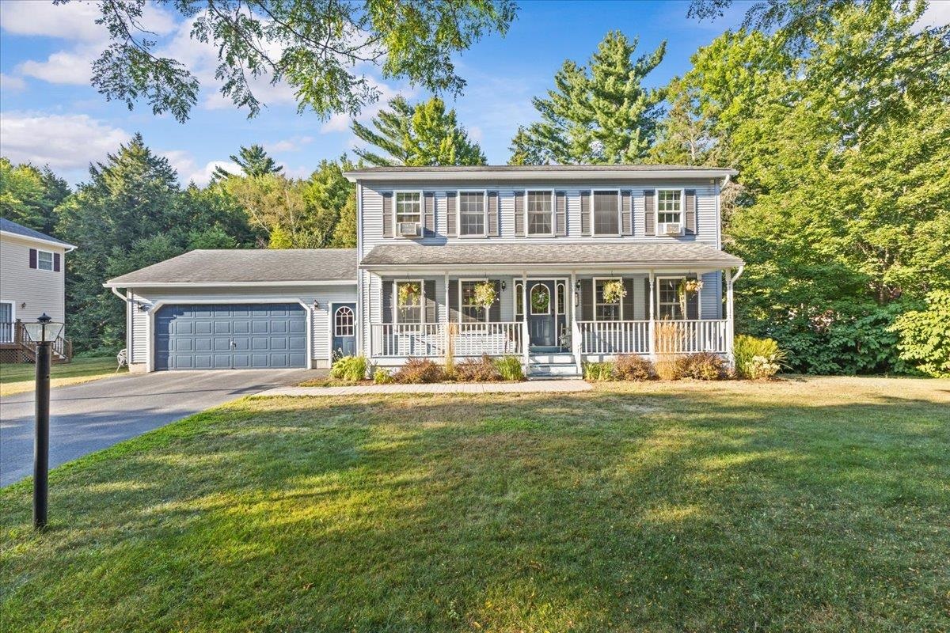
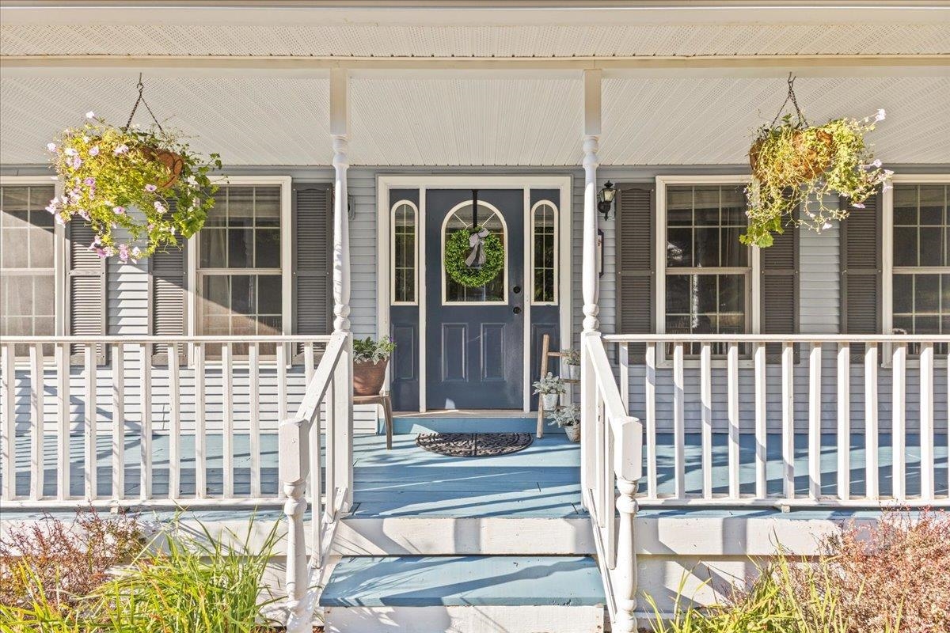
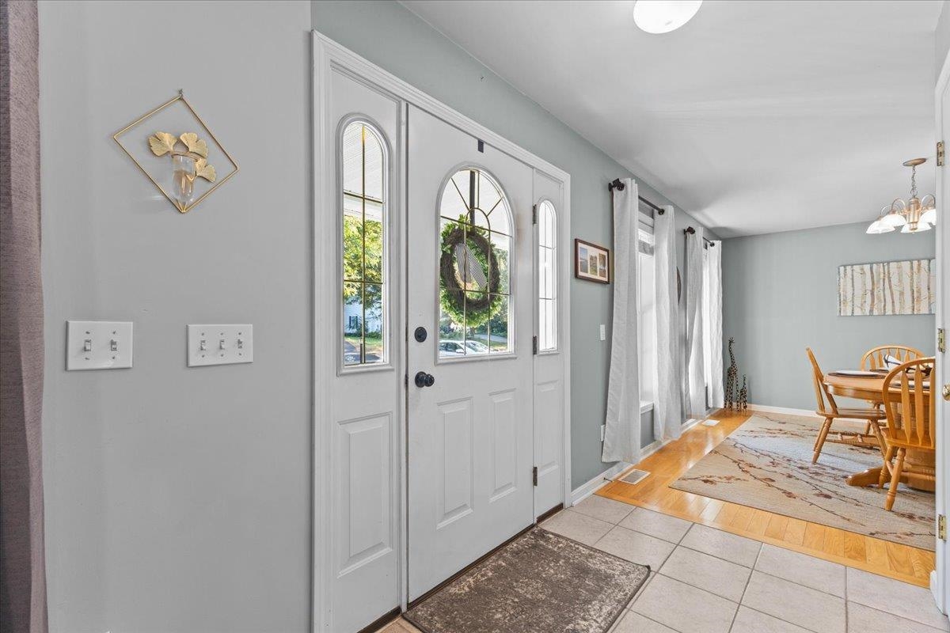
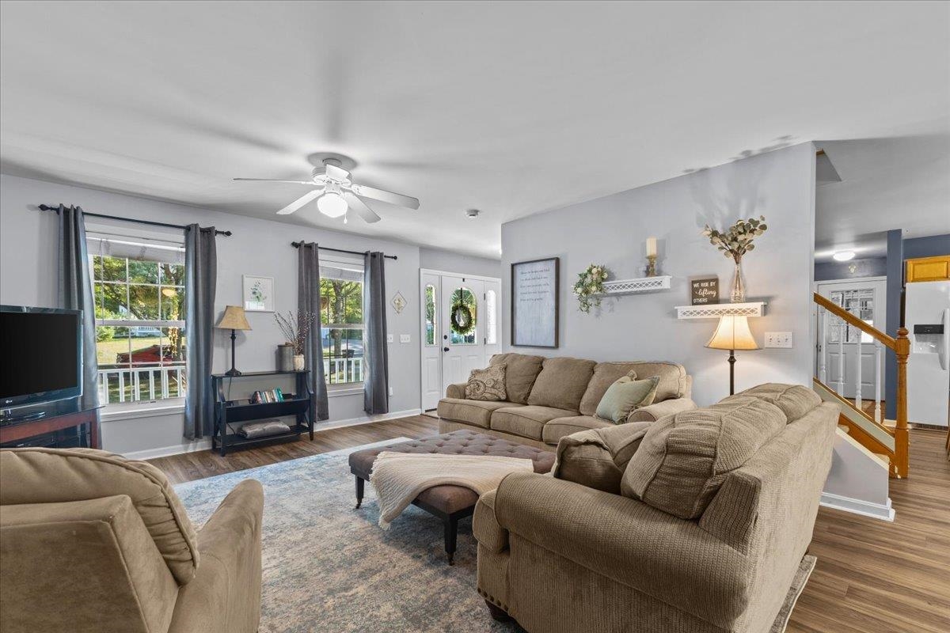
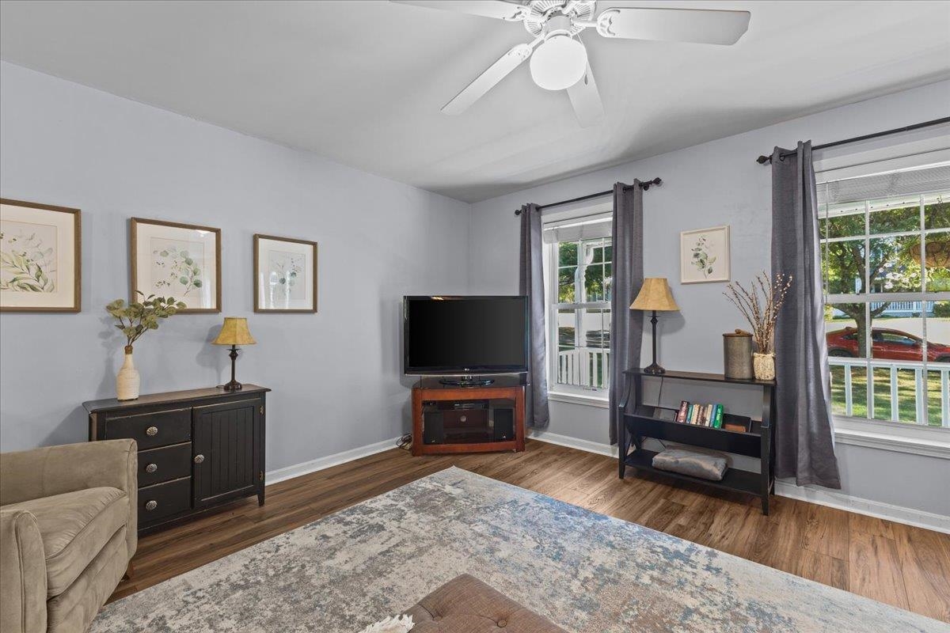
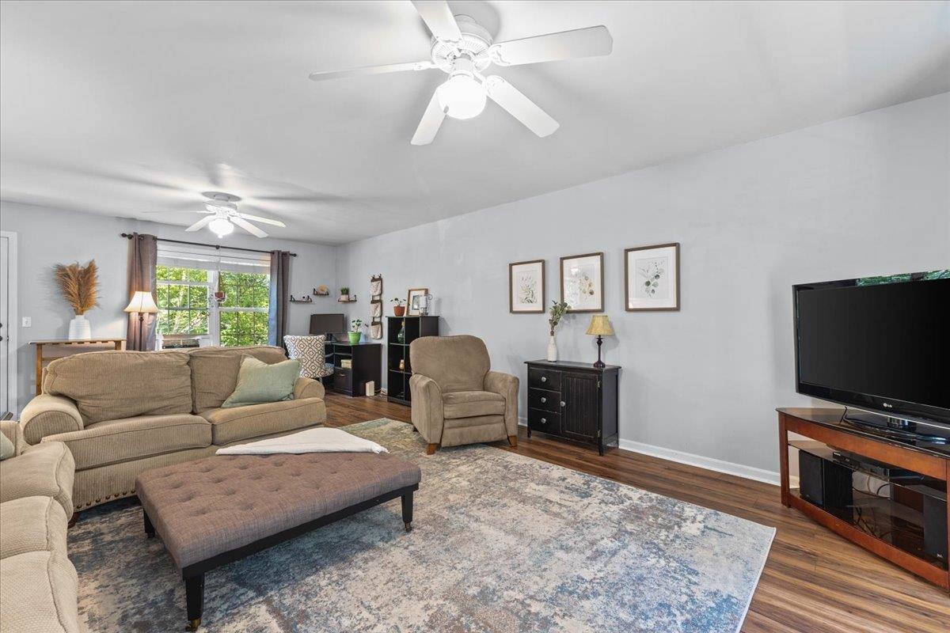
General Property Information
- Property Status:
- Active
- Price:
- $584, 900
- Assessed:
- $0
- Assessed Year:
- County:
- VT-Chittenden
- Acres:
- 0.59
- Property Type:
- Single Family
- Year Built:
- 2003
- Agency/Brokerage:
- The Gardner Group
RE/MAX North Professionals - Bedrooms:
- 3
- Total Baths:
- 4
- Sq. Ft. (Total):
- 2574
- Tax Year:
- 2024
- Taxes:
- $7, 767
- Association Fees:
Beautifully cared for 3 bedroom, 2.5 bathroom Colonial tucked away on a quiet street in Milton. From the inviting front porch to the private, fenced-in backyard, this home offers comfort, style, and functionality in every space. Step inside to an open concept layout where the entry flows seamlessly into the sunny living room and kitchen. The kitchen features an island, abundant cabinet and counter space, and a cozy breakfast nook with a door to the back deck — perfect for grilling or enjoying summer evenings. Laminate floors and ceiling fans enhance the comfort of the main living areas, while a separate dining room provides the ideal spot for gatherings. A convenient first-floor half bath with laundry completes the main level. Upstairs, you’ll find the spacious primary suite with an en suite bath and large walk-in closet, along with two additional bright and cheerful bedrooms. The finished basement offers incredible versatility with laminate flooring, a half bath, and a cozy gas stove, perfect for a guest suite, home office, or entertainment space. Outside, enjoy the attached 2-car garage, charming backyard, and close proximity to neighborhood walking trails, schools, shopping, and I-89.
Interior Features
- # Of Stories:
- 2
- Sq. Ft. (Total):
- 2574
- Sq. Ft. (Above Ground):
- 1872
- Sq. Ft. (Below Ground):
- 702
- Sq. Ft. Unfinished:
- 234
- Rooms:
- 6
- Bedrooms:
- 3
- Baths:
- 4
- Interior Desc:
- Ceiling Fan, Dining Area, Kitchen Island, Primary BR w/ BA, Natural Light, Walk-in Closet, Whirlpool Tub, 1st Floor Laundry
- Appliances Included:
- Dishwasher, Disposal, Dryer, Freezer, Microwave, Gas Range, Refrigerator, Washer, Electric Water Heater, Owned Water Heater, Tank Water Heater
- Flooring:
- Carpet, Hardwood, Laminate, Vinyl Plank
- Heating Cooling Fuel:
- Water Heater:
- Basement Desc:
- Concrete Floor, Daylight, Full, Partially Finished, Interior Stairs, Basement Stairs
Exterior Features
- Style of Residence:
- Colonial
- House Color:
- Time Share:
- No
- Resort:
- No
- Exterior Desc:
- Exterior Details:
- Deck, Full Fence, Covered Porch
- Amenities/Services:
- Land Desc.:
- Curbing, Level, Open, PRD/PUD, Sidewalks, Subdivision, Near Shopping, Near School(s)
- Suitable Land Usage:
- Roof Desc.:
- Shingle
- Driveway Desc.:
- Paved
- Foundation Desc.:
- Poured Concrete
- Sewer Desc.:
- Public
- Garage/Parking:
- Yes
- Garage Spaces:
- 2
- Road Frontage:
- 108
Other Information
- List Date:
- 2025-08-15
- Last Updated:


