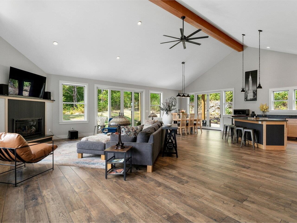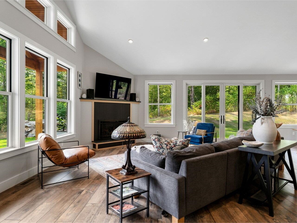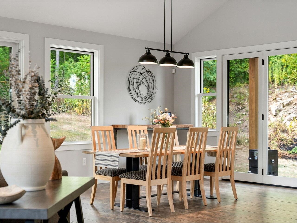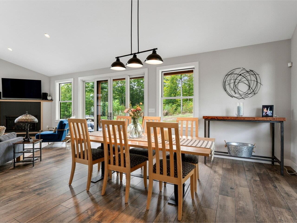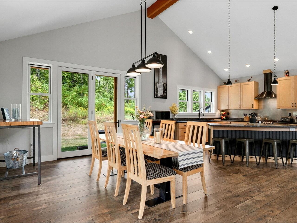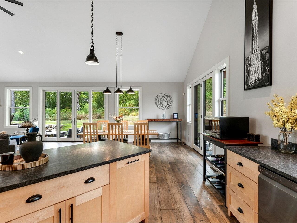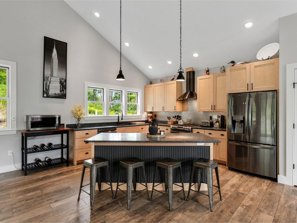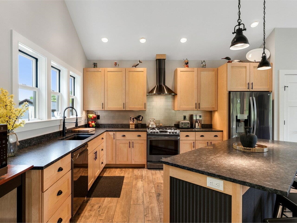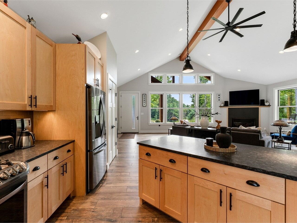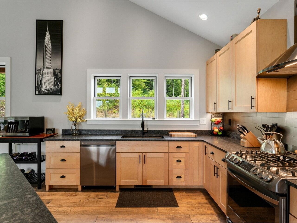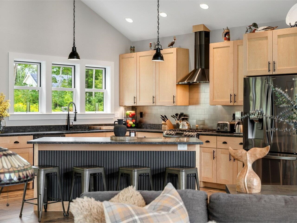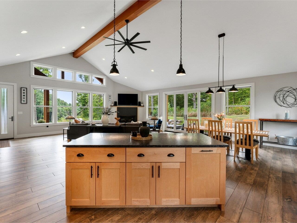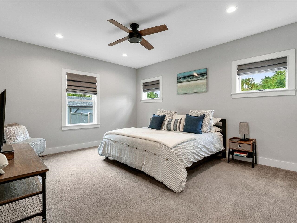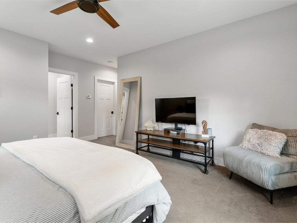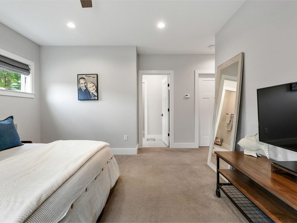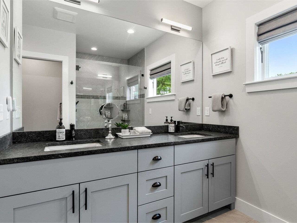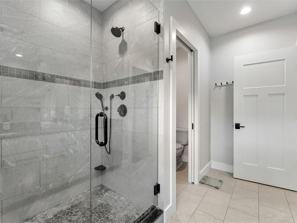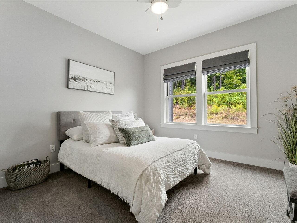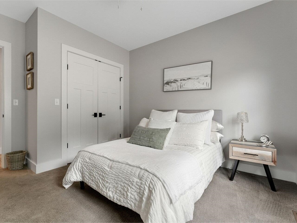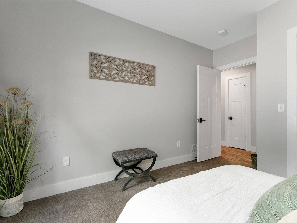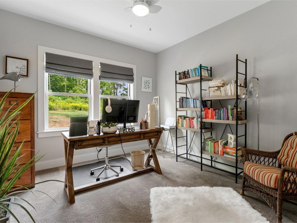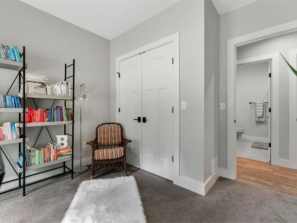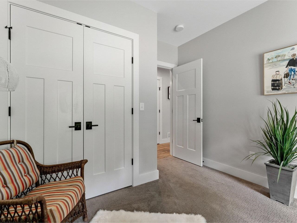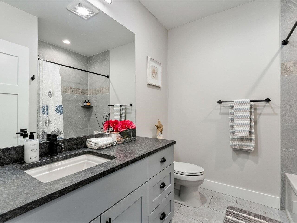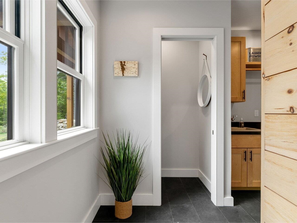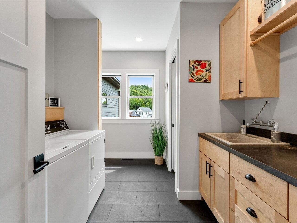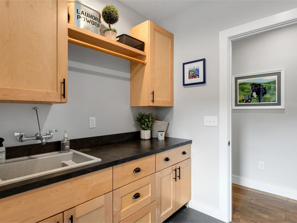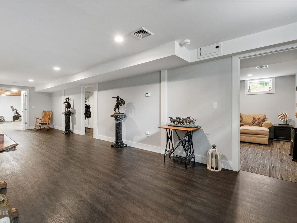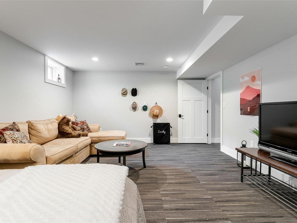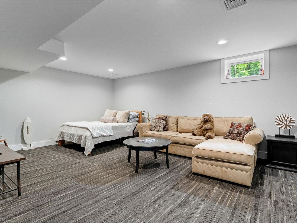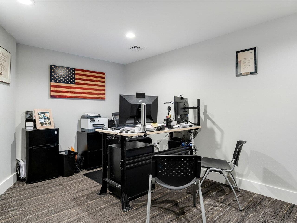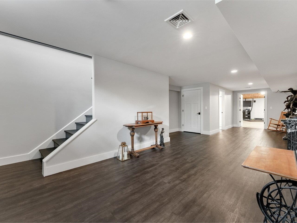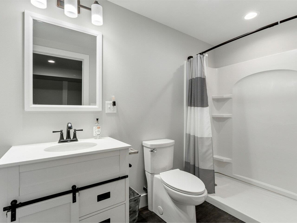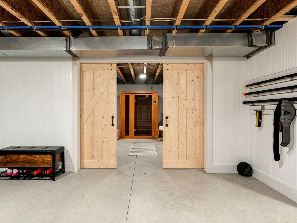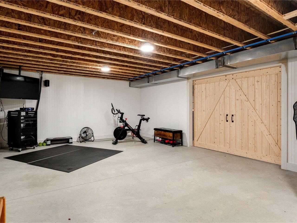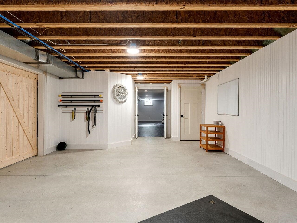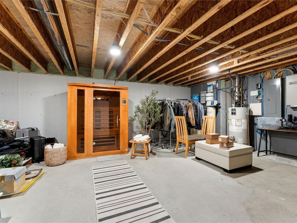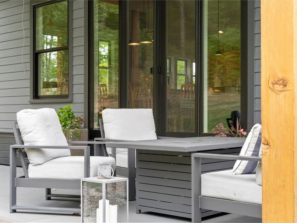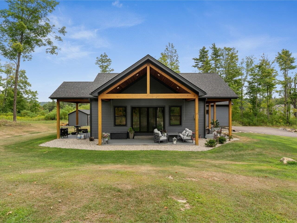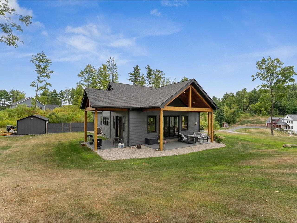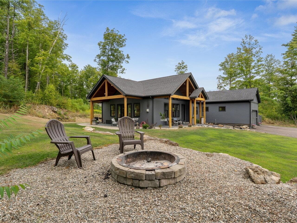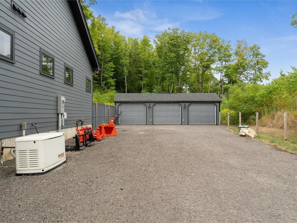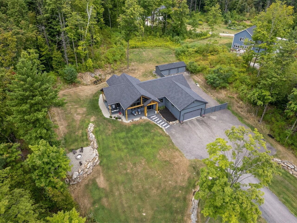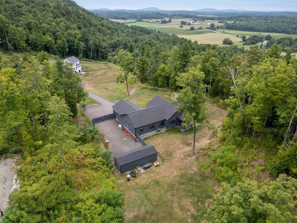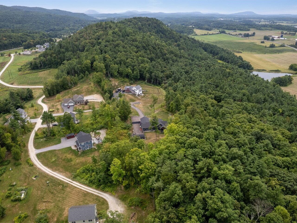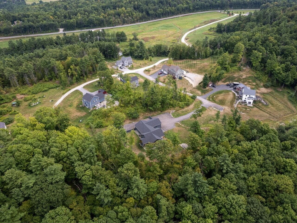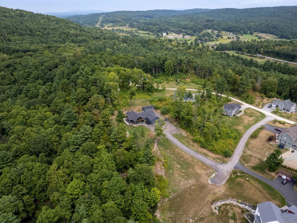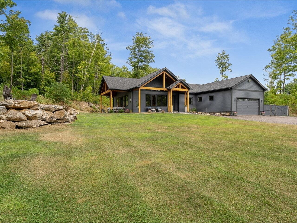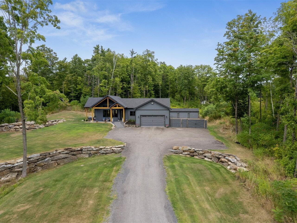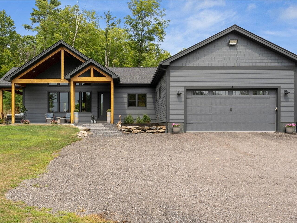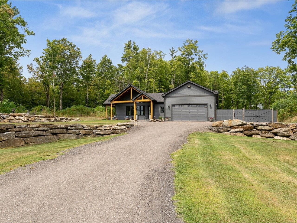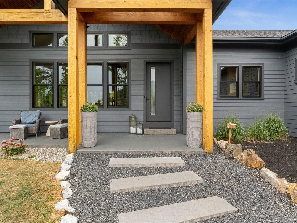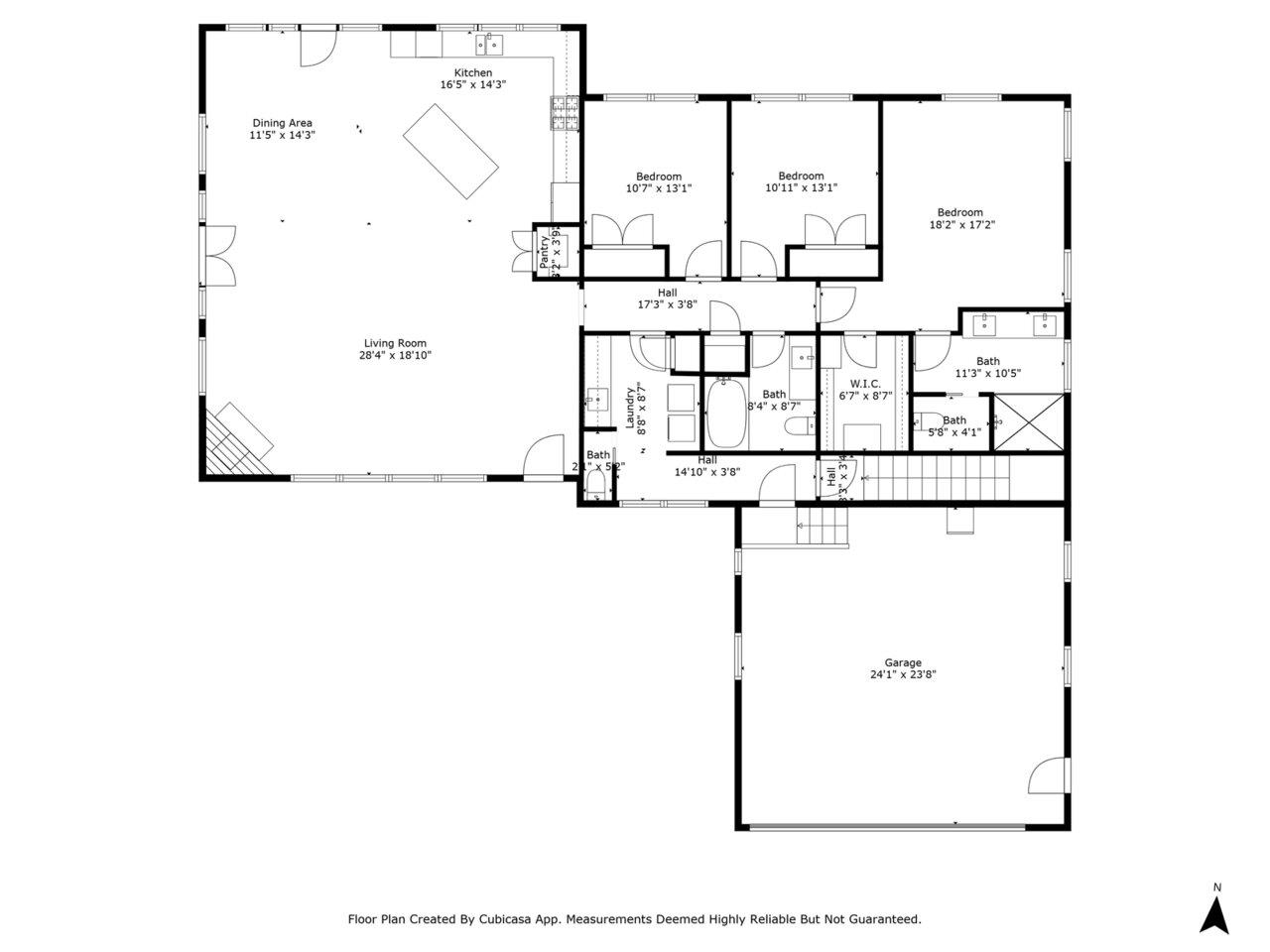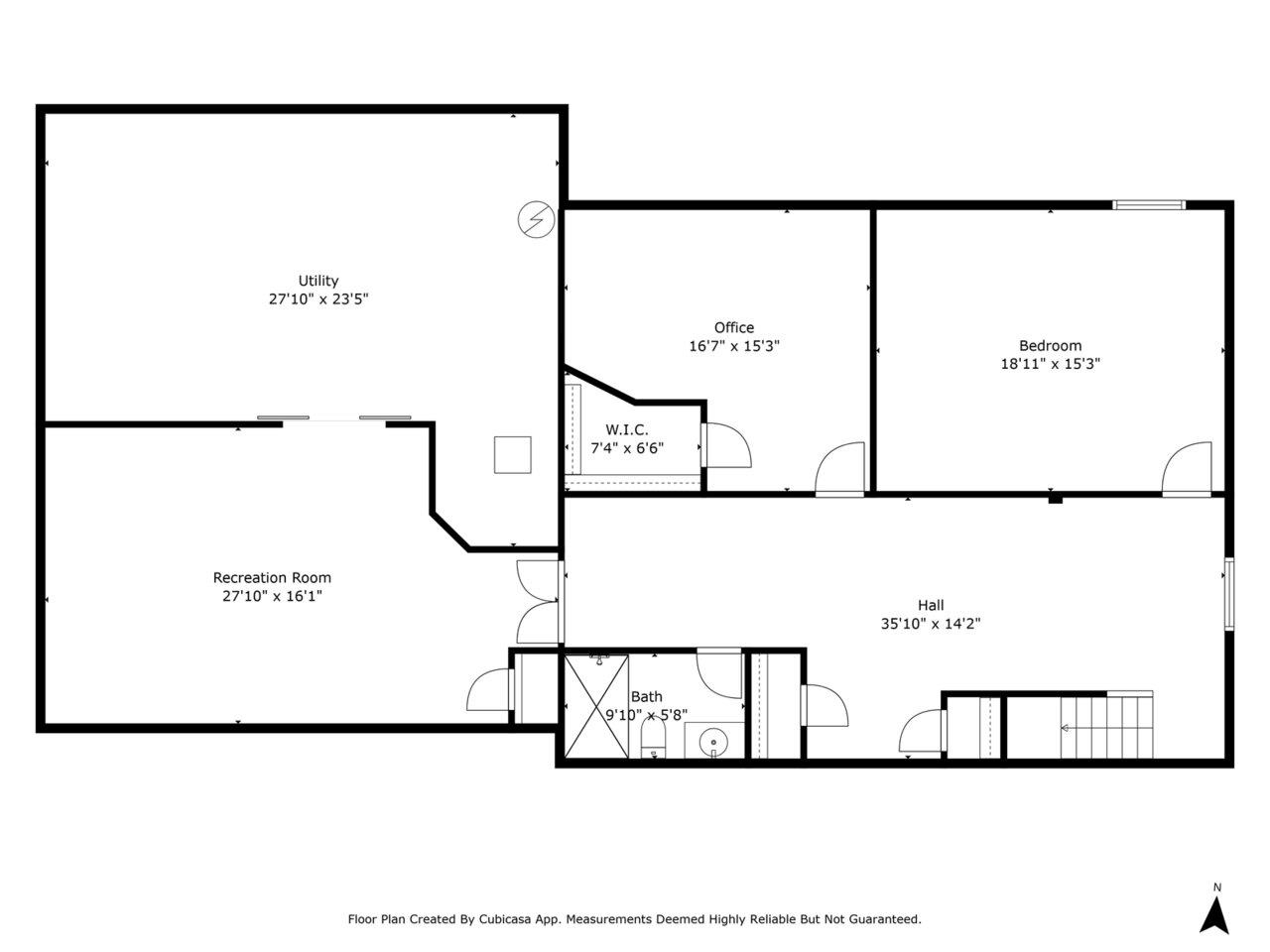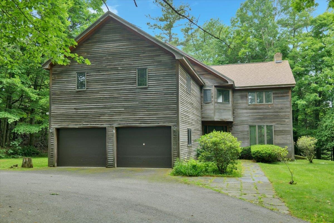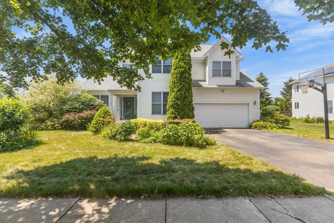1 of 60
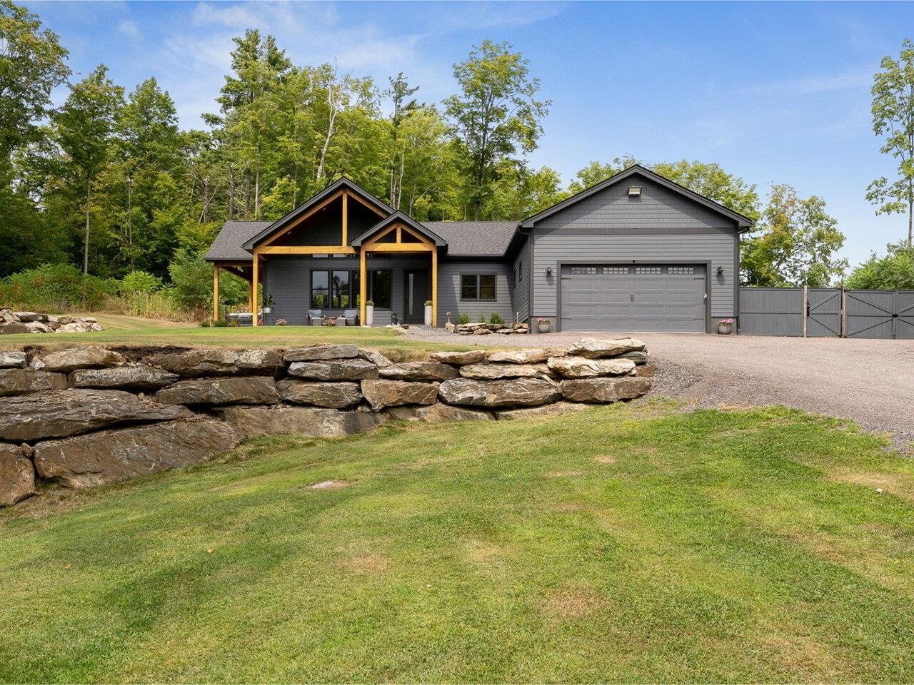
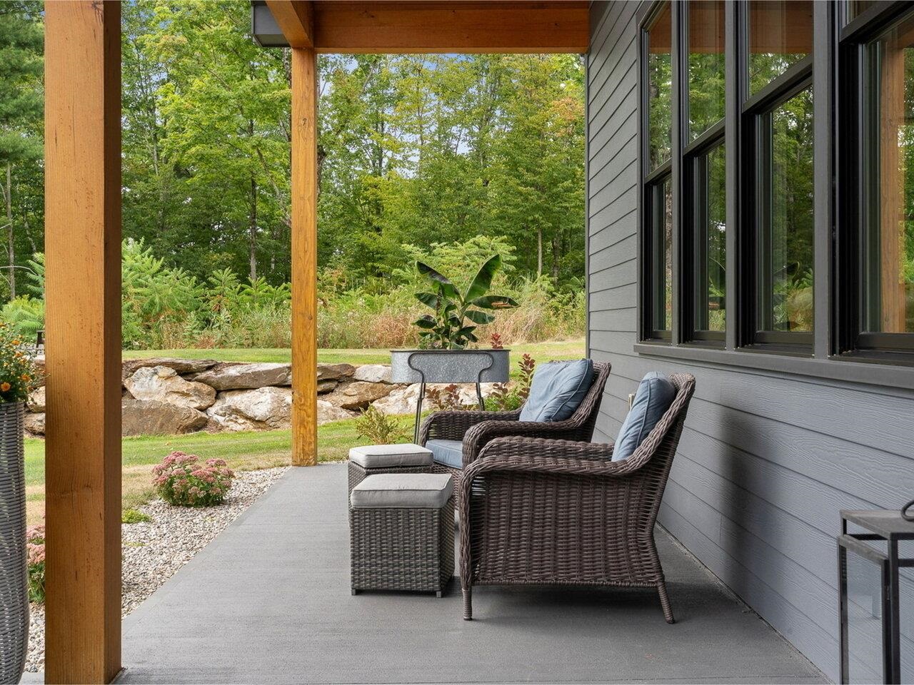
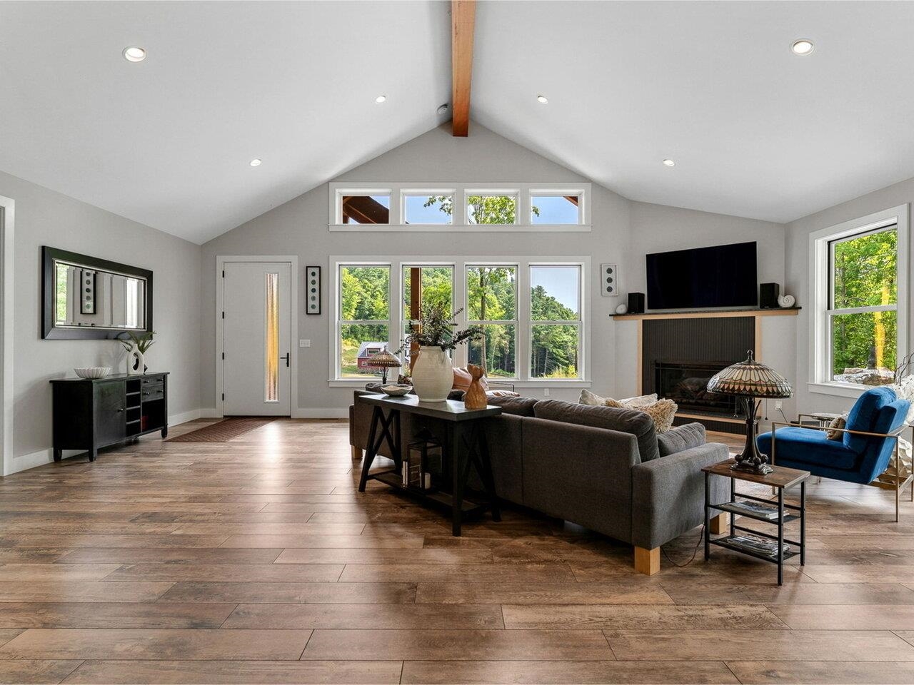
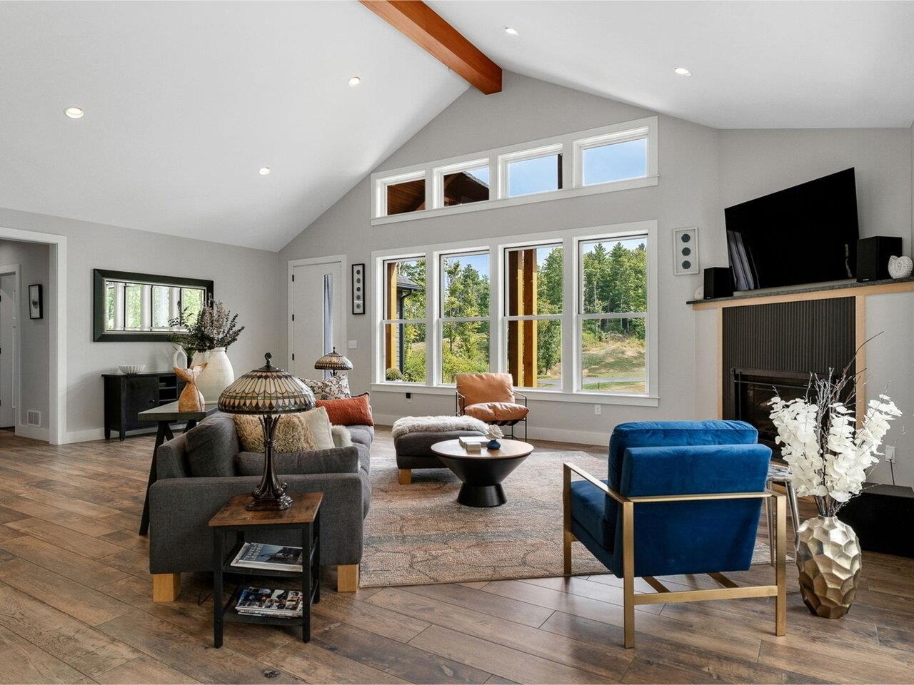
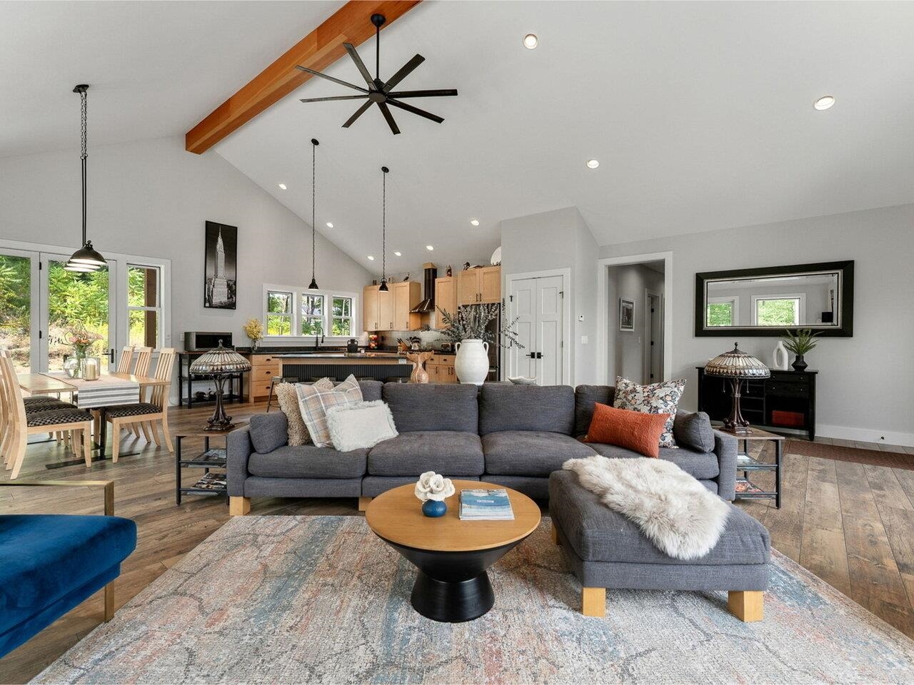
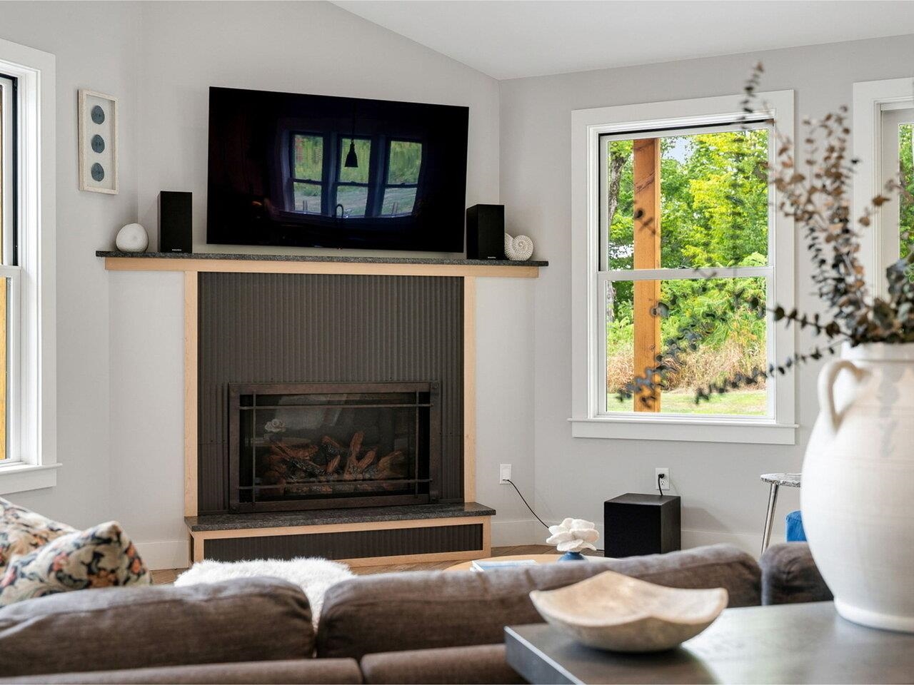
General Property Information
- Property Status:
- Active
- Price:
- $899, 000
- Assessed:
- $0
- Assessed Year:
- County:
- VT-Chittenden
- Acres:
- 2.52
- Property Type:
- Single Family
- Year Built:
- 2020
- Agency/Brokerage:
- Ferrara Libby Team
Coldwell Banker Hickok and Boardman - Bedrooms:
- 3
- Total Baths:
- 4
- Sq. Ft. (Total):
- 3120
- Tax Year:
- 2025
- Taxes:
- $9, 696
- Association Fees:
Stunning Modern Home on 2.52 Acres – Private Setting Minutes from Williston. Nestled at the end of a cul-de-sac, this nearly new, 3-bedroom, 3.5-bath home offers the perfect blend of privacy, nature, and convenience. With lovely curb appeal, rock walls, landscaped grounds, and a welcoming front porch, you’ll feel at home before you even step inside. The open floor plan boasts soaring vaulted ceilings, abundant natural light, and a cozy gas fireplace in the spacious living area - perfect for gatherings. The kitchen features granite countertops, a large center island, stainless steel appliances, and a bright dining area with access to the backyard. A well-designed mudroom with laundry and half bath connects to the oversized 2-car garage. The serene primary suite includes a walk-in closet and a luxurious bath with dual vanities and a tiled shower. Two additional bedrooms and a full bath complete the main level. The finished lower level offers an additional 1, 020 sq. ft. of versatile living space, including a family room, home office, workout room, and utility/storage area. Enjoy the outdoors with a fire pit, spacious backyard for entertaining, and a 3-bay outbuilding for extra storage or hobbies. Additional features include central AC, an on-site generator, and beautifully maintained landscaping. Located just minutes from Williston’s shops, dining, and I-89 for easy commuting, this home delivers modern comfort in a peaceful, natural setting.
Interior Features
- # Of Stories:
- 1
- Sq. Ft. (Total):
- 3120
- Sq. Ft. (Above Ground):
- 2100
- Sq. Ft. (Below Ground):
- 1020
- Sq. Ft. Unfinished:
- 1074
- Rooms:
- 4
- Bedrooms:
- 3
- Baths:
- 4
- Interior Desc:
- Dining Area, Gas Fireplace, 1 Fireplace, Kitchen Island, Primary BR w/ BA, Natural Light, Vaulted Ceiling, Walk-in Closet, 1st Floor Laundry
- Appliances Included:
- Dishwasher, Dryer, Gas Range, Refrigerator, Washer, Exhaust Fan
- Flooring:
- Carpet, Tile, Vinyl Plank
- Heating Cooling Fuel:
- Water Heater:
- Basement Desc:
- Partially Finished
Exterior Features
- Style of Residence:
- Ranch
- House Color:
- Time Share:
- No
- Resort:
- Exterior Desc:
- Exterior Details:
- Barn, Garden Space, Outbuilding
- Amenities/Services:
- Land Desc.:
- Subdivision, Trail/Near Trail, Wooded, Near Shopping
- Suitable Land Usage:
- Roof Desc.:
- Shingle
- Driveway Desc.:
- Gravel
- Foundation Desc.:
- Concrete
- Sewer Desc.:
- Community, Concrete, Septic Shared, Septic
- Garage/Parking:
- Yes
- Garage Spaces:
- 2
- Road Frontage:
- 0
Other Information
- List Date:
- 2025-08-15
- Last Updated:


