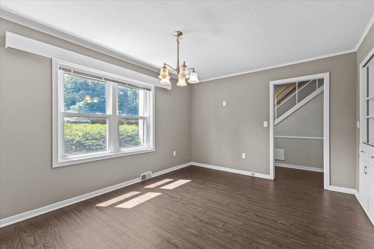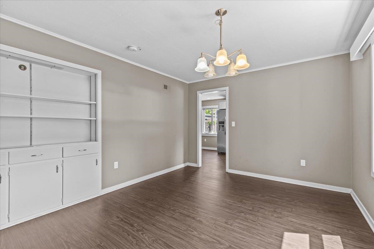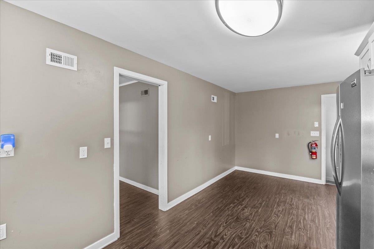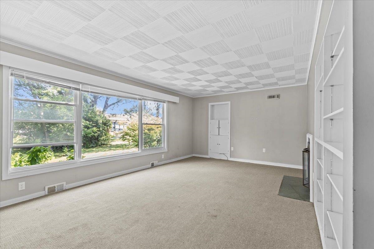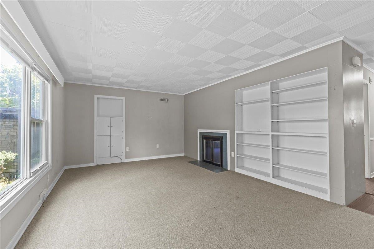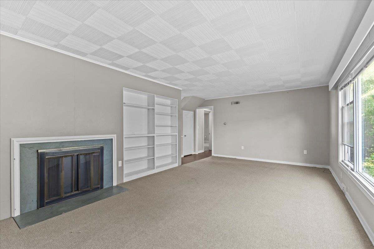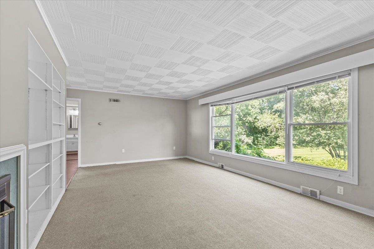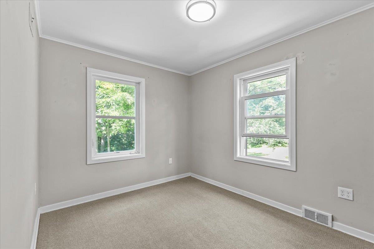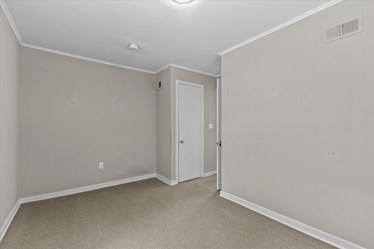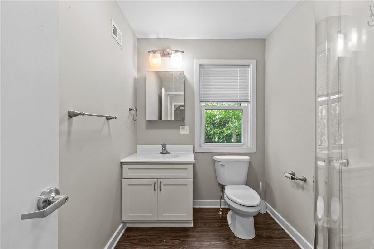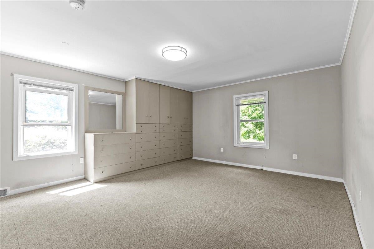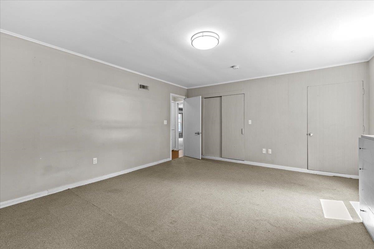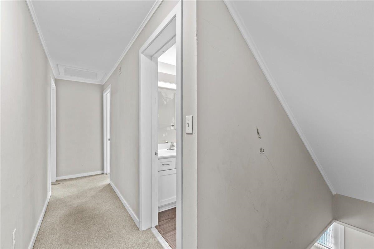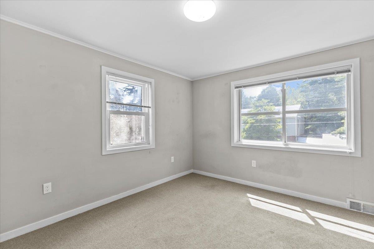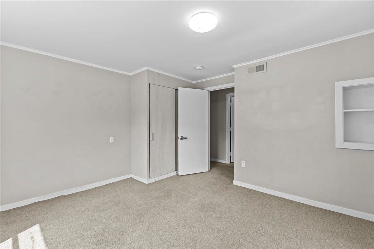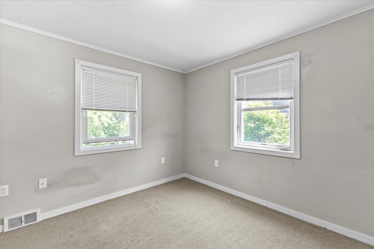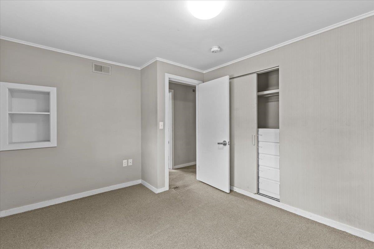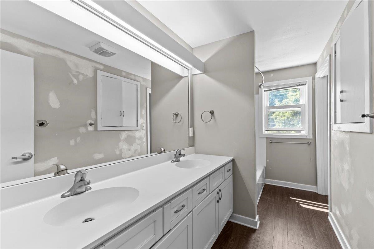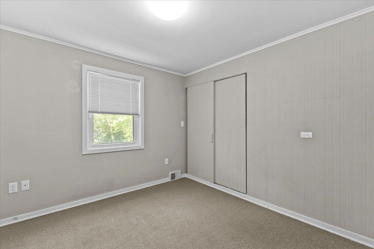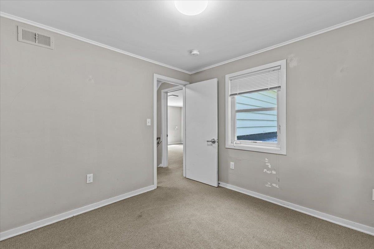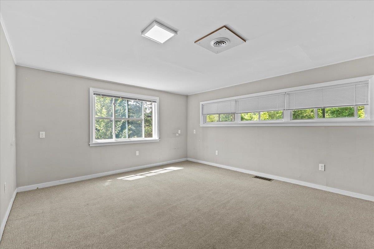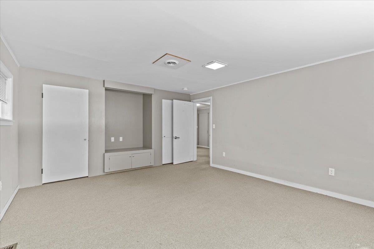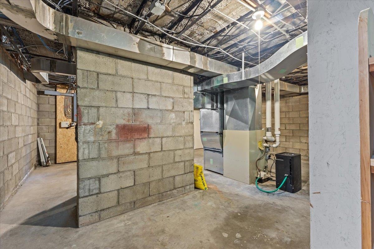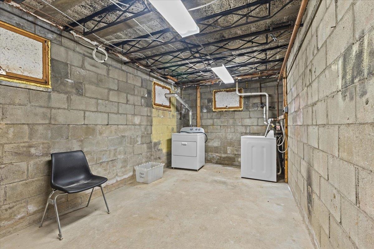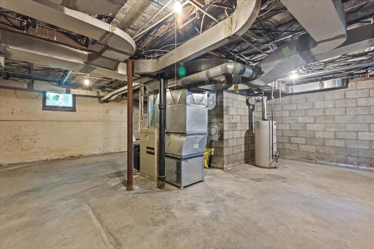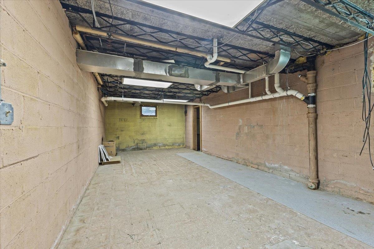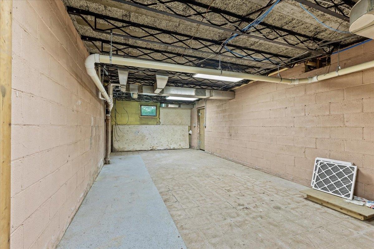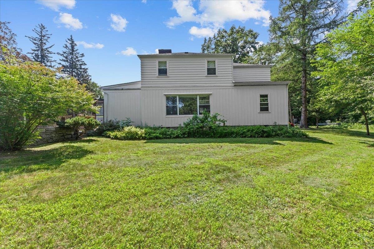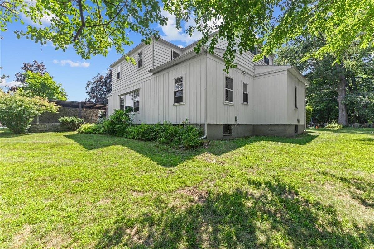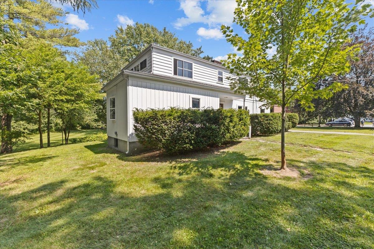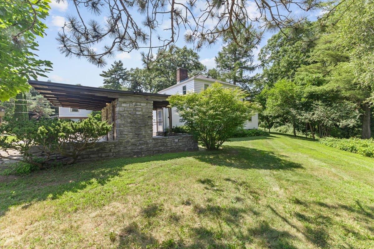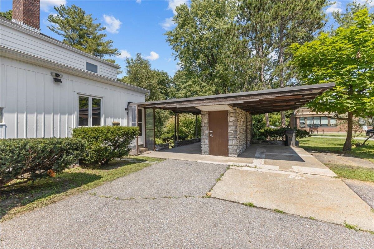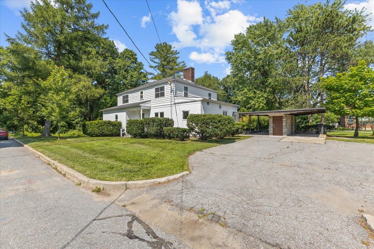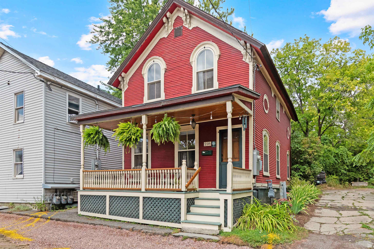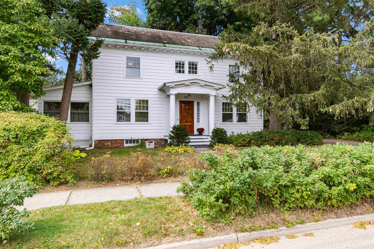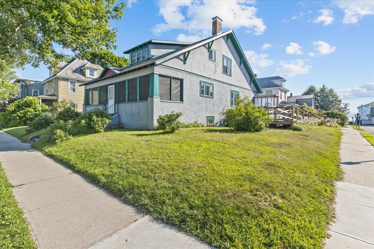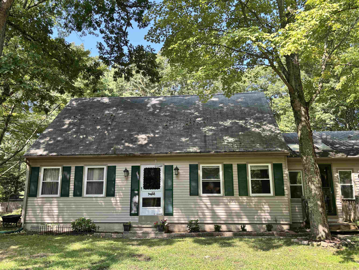1 of 39
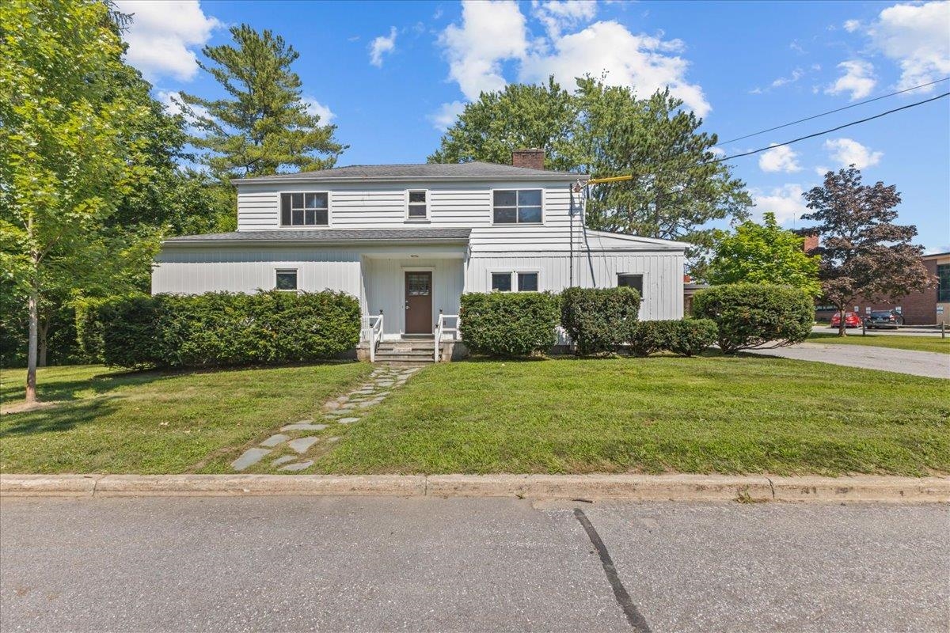
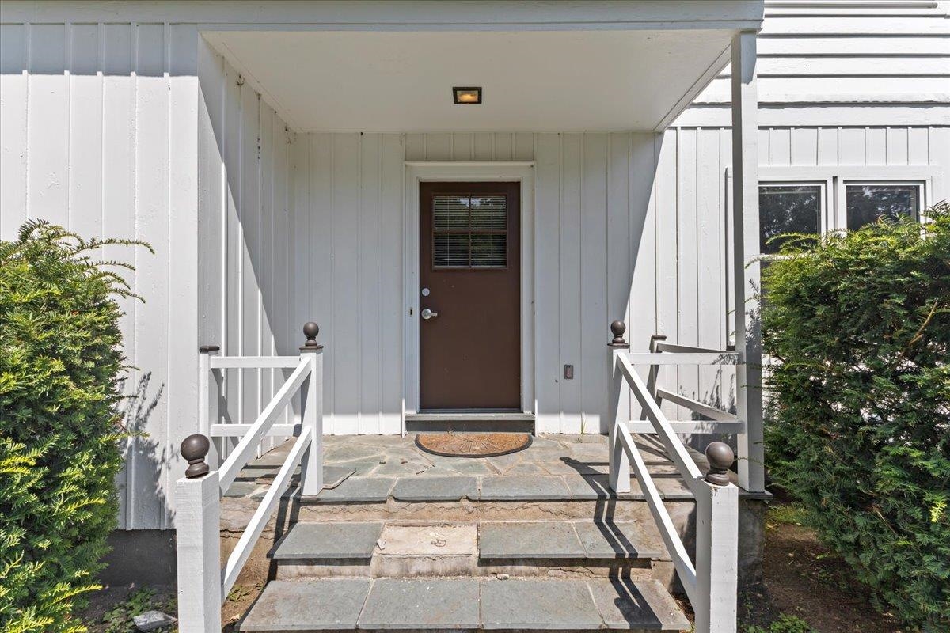
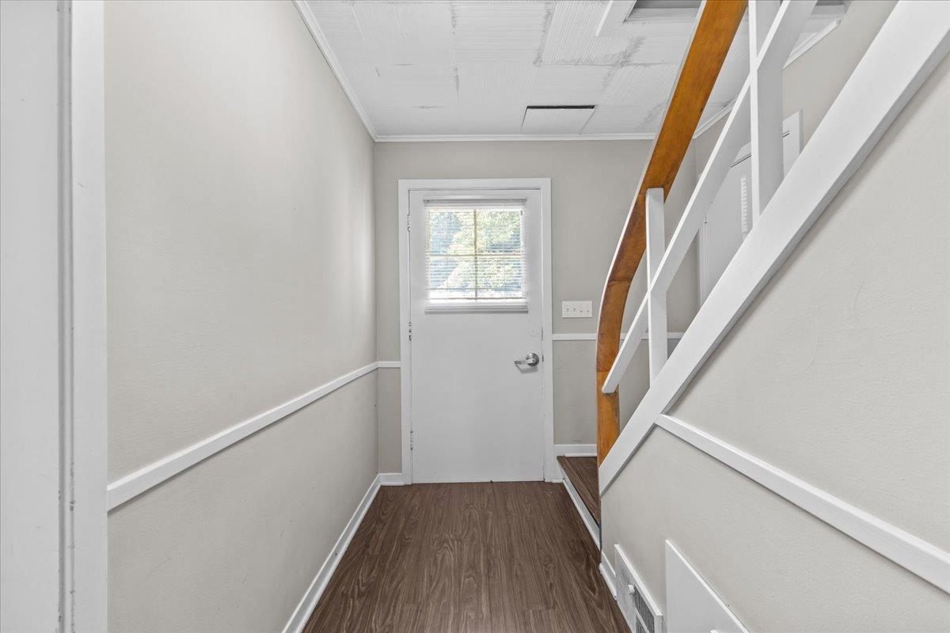
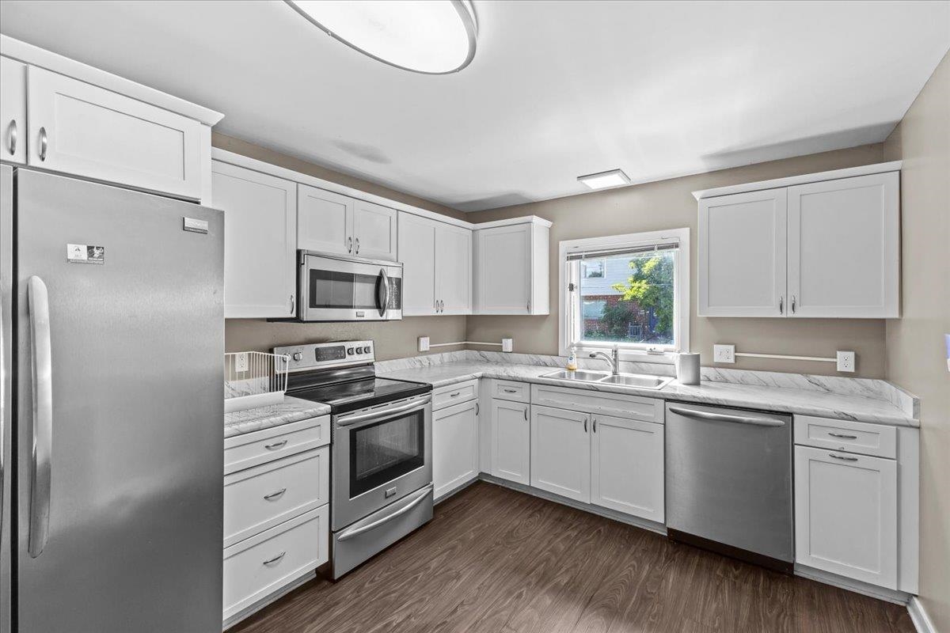
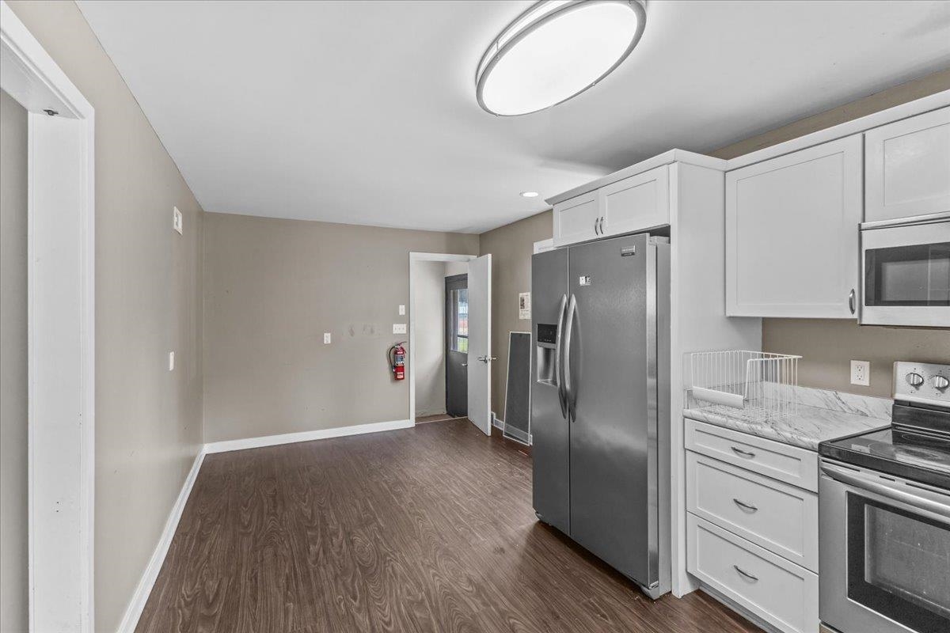
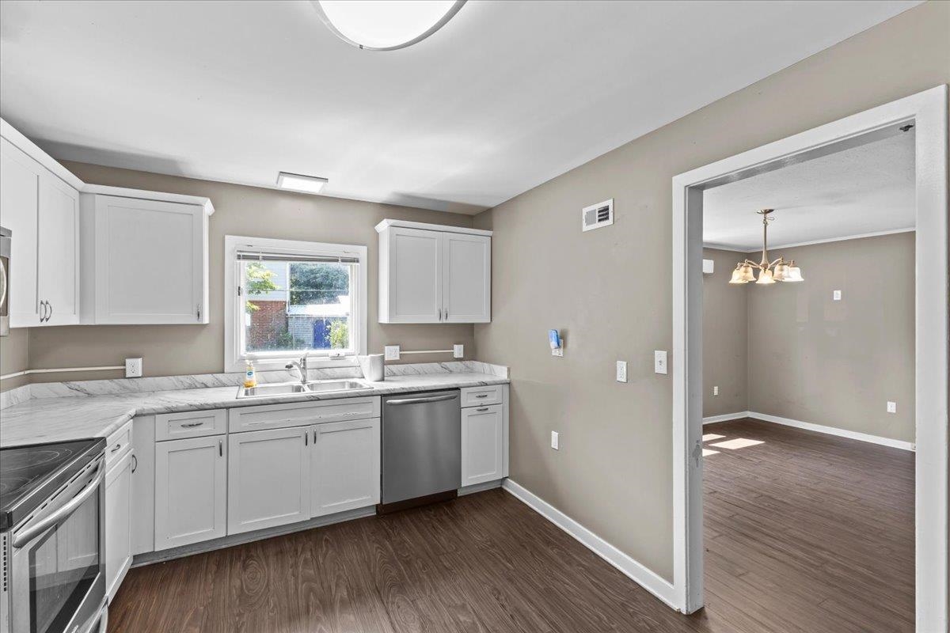
General Property Information
- Property Status:
- Active Under Contract
- Price:
- $599, 000
- Assessed:
- $0
- Assessed Year:
- County:
- VT-Chittenden
- Acres:
- 0.21
- Property Type:
- Single Family
- Year Built:
- 1947
- Agency/Brokerage:
- Robert Foley
Flat Fee Real Estate - Bedrooms:
- 6
- Total Baths:
- 2
- Sq. Ft. (Total):
- 2307
- Tax Year:
- 2025
- Taxes:
- $12, 748
- Association Fees:
Nestled on a peaceful dead-end street in one of Burlington’s most sought-after locations, this spacious 6-bedroom, 2 bath home offers the perfect balance of privacy and convenience and presents a unique opportunity for investors and remodelers alike. Just steps from the University of Vermont and the UVM Medical Center and just a short walk to downtown Burlington, this property is ideal for anyone seeking comfort and accessibility. Step inside to find a bright and inviting layout, generous living spaces, and large windows that fill the home with natural light. The updated kitchen includes stainless steel appliances. Just off the kitchen is the home's dining area which could double as a den as well. The large living room has many windows looking out to the home's spacious and lovely backyard. The first floor has two of the home's bedrooms as well as the home's 3/4 bath. Upstairs, you’ll find four well-sized bedrooms as well as the home's full bath. Enjoy summer evenings in the expansive, tree-lined yard—perfect for entertaining or relaxing. A full basement offers ample storage and potential for additional finished space. Whether you're looking for a family home or a great investment opportunity near campus and/or the medical center, this Burlington gem is a rare find.
Interior Features
- # Of Stories:
- 2
- Sq. Ft. (Total):
- 2307
- Sq. Ft. (Above Ground):
- 2307
- Sq. Ft. (Below Ground):
- 0
- Sq. Ft. Unfinished:
- 1420
- Rooms:
- 8
- Bedrooms:
- 6
- Baths:
- 2
- Interior Desc:
- Dining Area, Kitchen/Dining
- Appliances Included:
- Dishwasher, Microwave, Electric Range, Refrigerator
- Flooring:
- Carpet, Laminate
- Heating Cooling Fuel:
- Water Heater:
- Basement Desc:
- Unfinished
Exterior Features
- Style of Residence:
- Colonial
- House Color:
- Time Share:
- No
- Resort:
- Exterior Desc:
- Exterior Details:
- Natural Shade, Storage
- Amenities/Services:
- Land Desc.:
- Landscaped, Near Paths, Near School(s)
- Suitable Land Usage:
- Roof Desc.:
- Shingle
- Driveway Desc.:
- Paved
- Foundation Desc.:
- Concrete
- Sewer Desc.:
- Public
- Garage/Parking:
- No
- Garage Spaces:
- 0
- Road Frontage:
- 102
Other Information
- List Date:
- 2025-08-15
- Last Updated:


