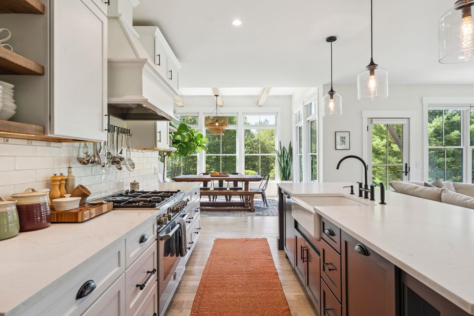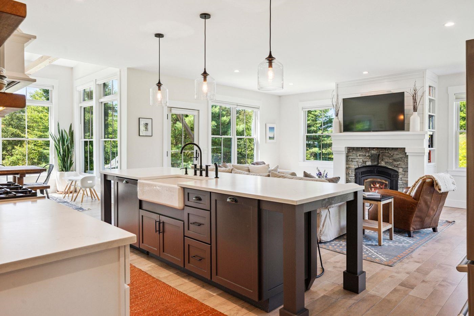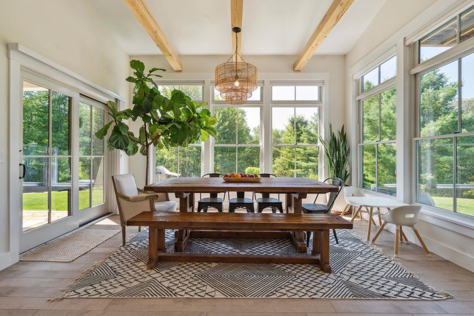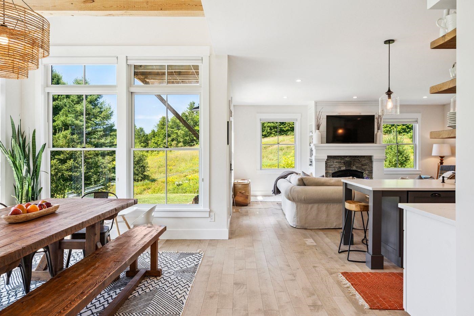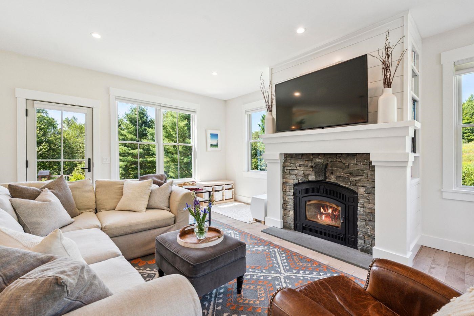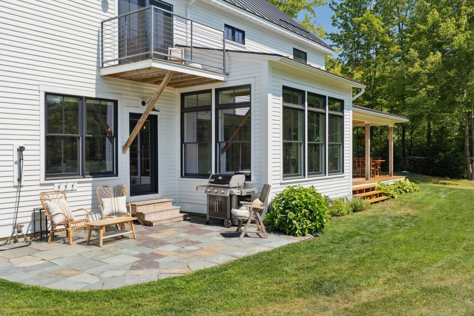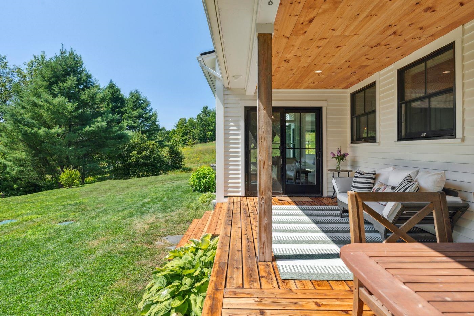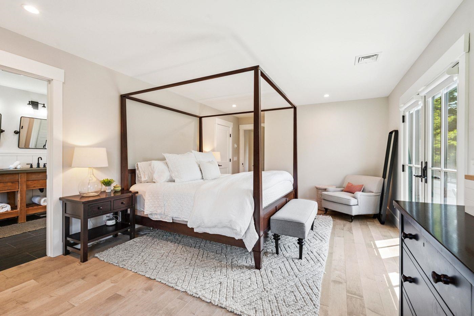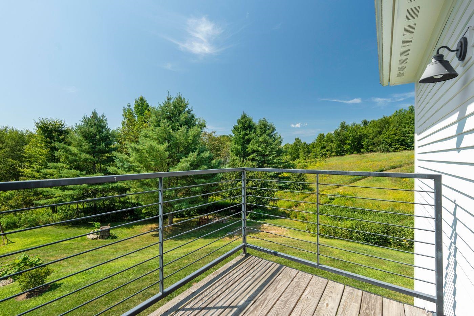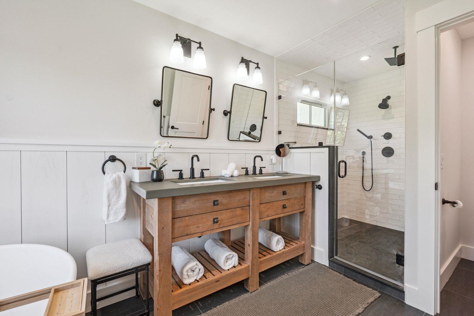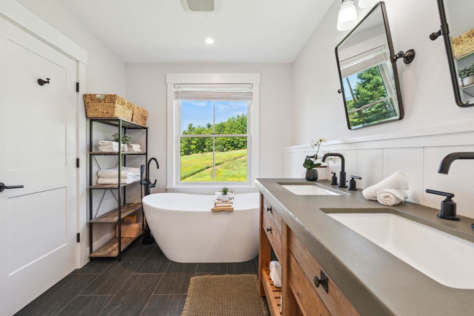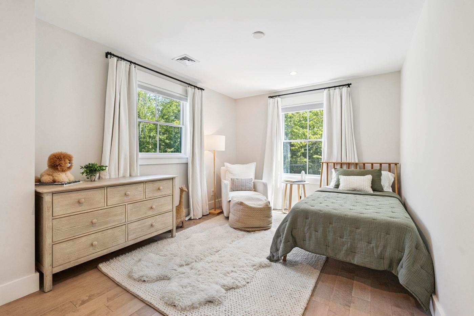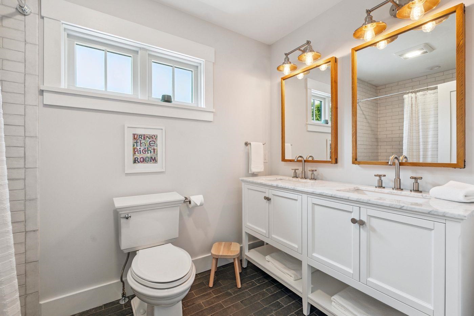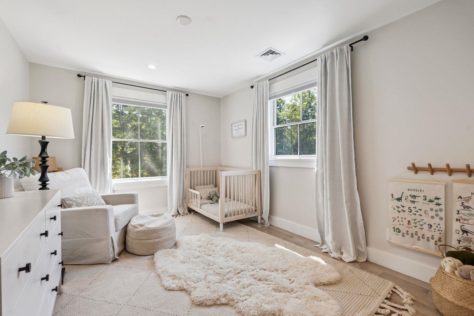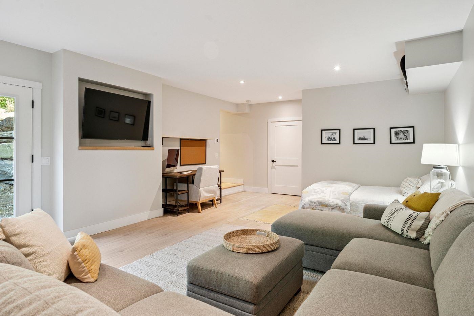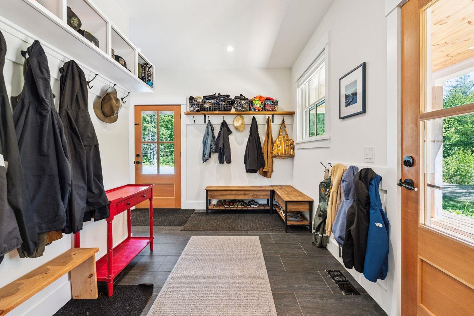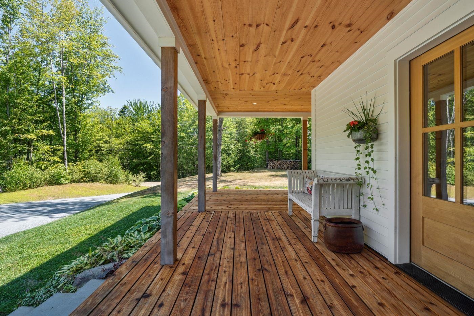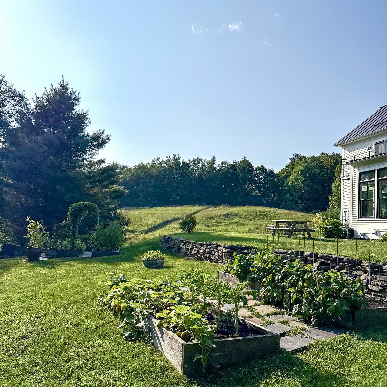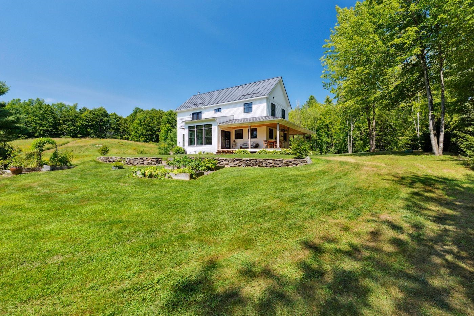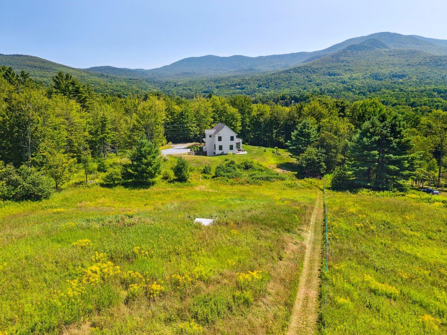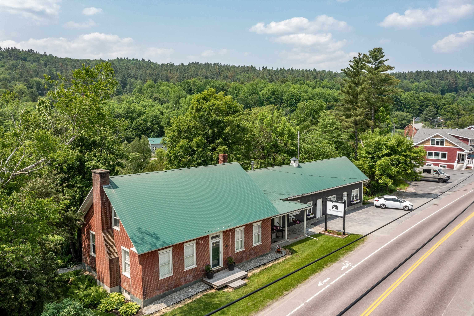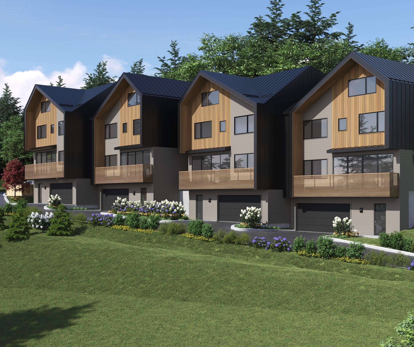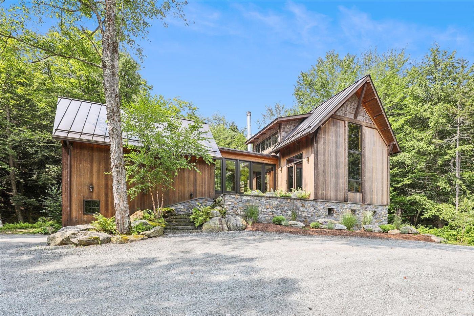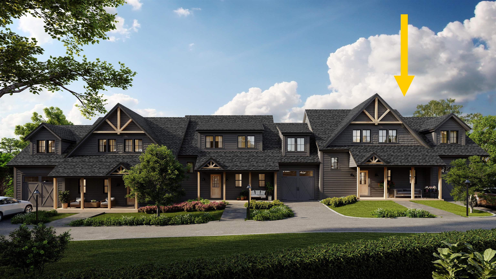1 of 26
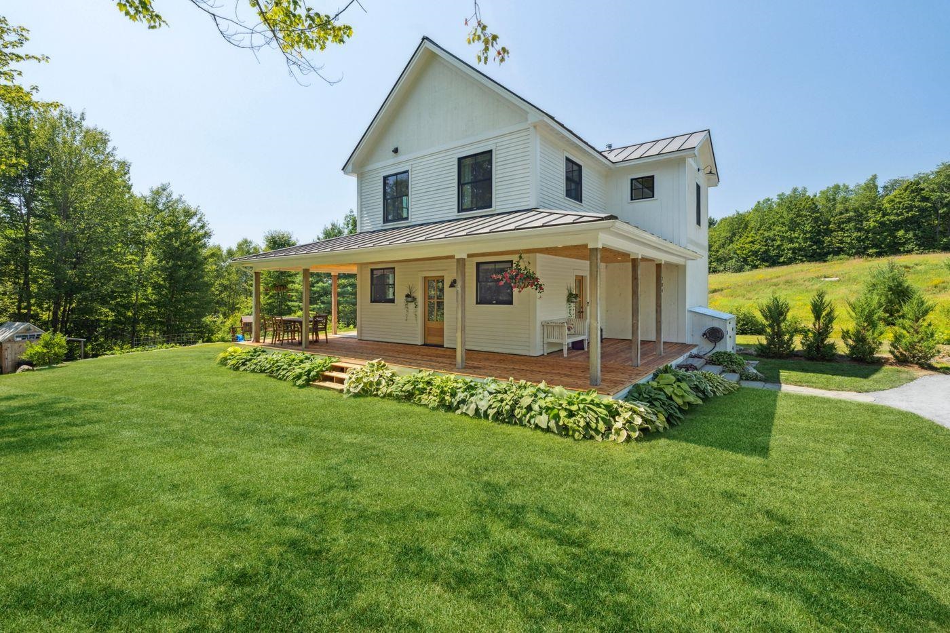
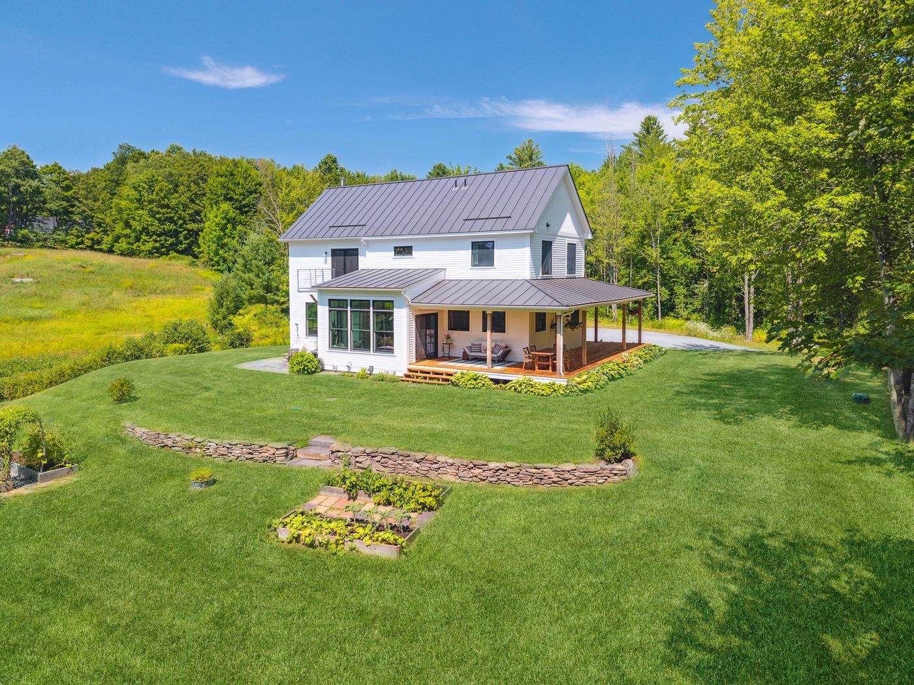
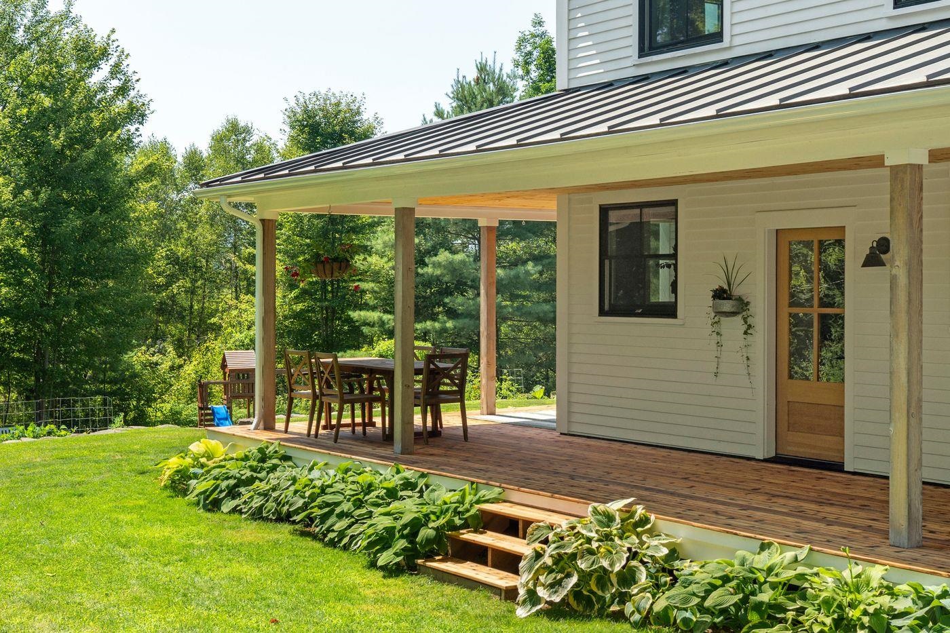
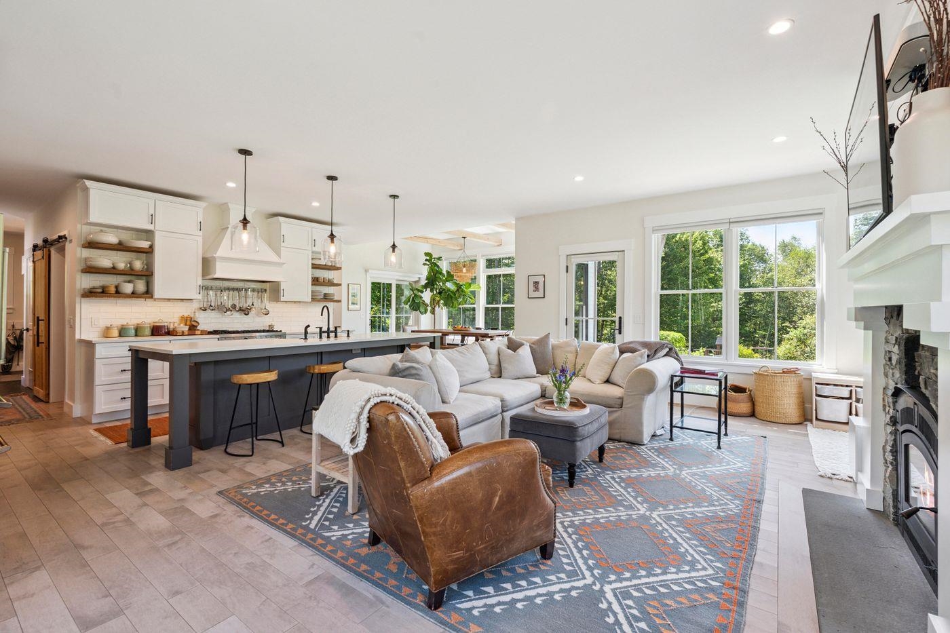
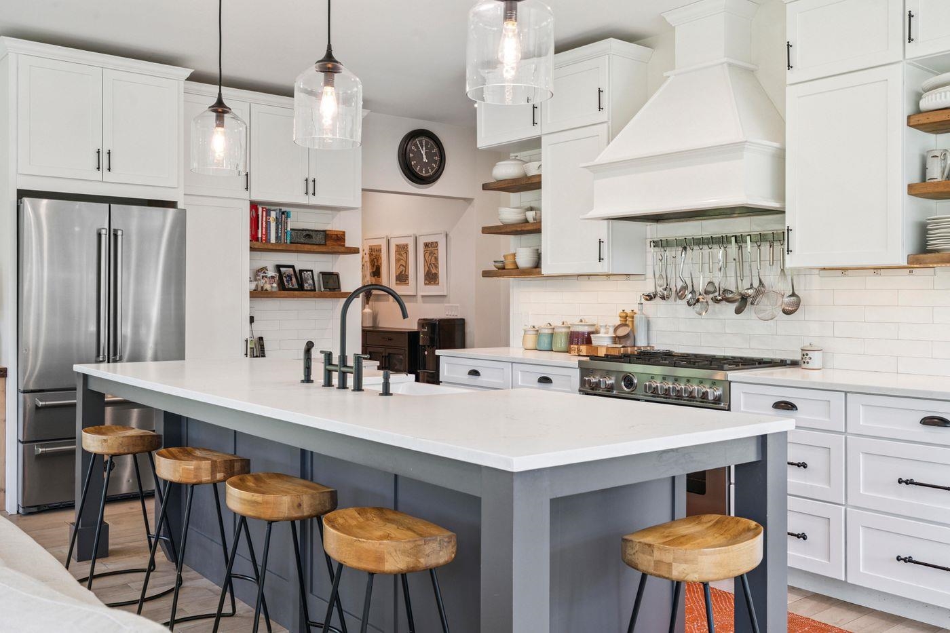
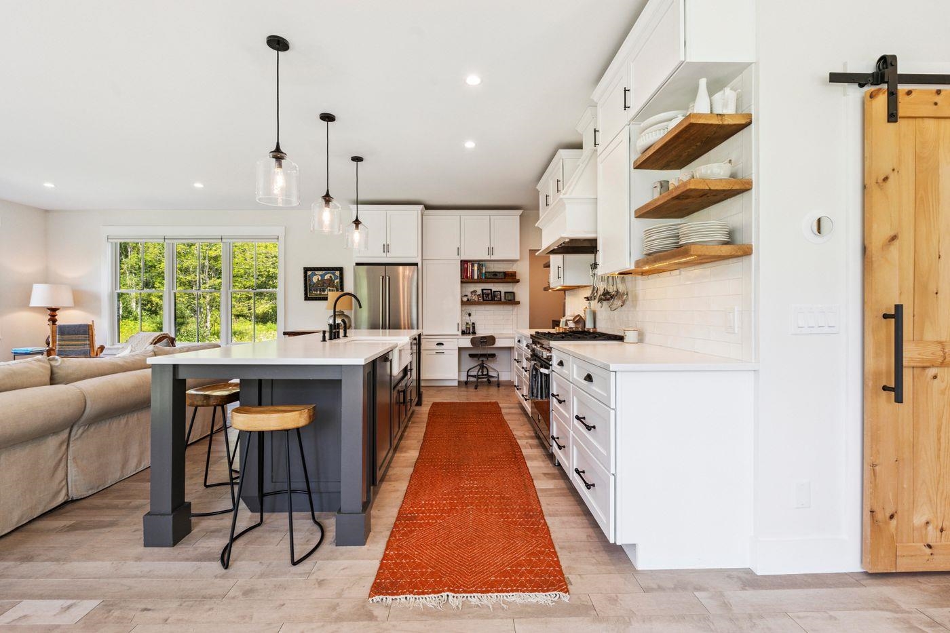
General Property Information
- Property Status:
- Active Under Contract
- Price:
- $1, 795, 000
- Assessed:
- $0
- Assessed Year:
- County:
- VT-Lamoille
- Acres:
- 3.18
- Property Type:
- Single Family
- Year Built:
- 2019
- Agency/Brokerage:
- Meg Kauffman
LandVest, Inc./New Hampshire - Bedrooms:
- 3
- Total Baths:
- 3
- Sq. Ft. (Total):
- 3301
- Tax Year:
- 2025
- Taxes:
- $20, 021
- Association Fees:
Located on one of Stowe’s most convenient, yet quiet roads, just minutes from the village, this modern farmhouse-style home was built with timeless design and thoughtful detail. Custom cabinetry, built-in shelving, wide-plank wood floors, and a standing seam roof reflect quality craftsmanship throughout. Light fills the open floor plan through large picture windows, framing the Vermont landscape in every season. The centerpiece, the chef’s kitchen, offers an inviting space for cooking and gathering, featuring an expansive island, a spacious dining area, and an enviable walk-through pantry. Upstairs, the primary ensuite is a private retreat with its own balcony, a luxurious soaking tub, a double vanity, and a walk-in rain shower. Two additional bedrooms and a full bath provide comfortable accommodations for family or guests. The finished walk-out basement adds versatile living space ideal for a media room, guest suite, or game area, along with abundant storage. Outdoor living is equally appealing, with a wrap-around porch for morning coffee and a slate stone patio perfect for summer entertaining, all overlooking the yard and gardens. Whether you’re seeking a year-round residence or a turnkey four-season vacation getaway, this property is a unique must-see.
Interior Features
- # Of Stories:
- 2
- Sq. Ft. (Total):
- 3301
- Sq. Ft. (Above Ground):
- 2424
- Sq. Ft. (Below Ground):
- 877
- Sq. Ft. Unfinished:
- 423
- Rooms:
- 7
- Bedrooms:
- 3
- Baths:
- 3
- Interior Desc:
- Blinds, Dining Area, 1 Fireplace, Kitchen Island, Kitchen/Dining, Kitchen/Family, Primary BR w/ BA, Natural Light, Natural Woodwork, Soaking Tub, Indoor Storage, Walk-in Closet, Walk-in Pantry, Wood Stove Insert, Programmable Thermostat, 1st Floor Laundry
- Appliances Included:
- Gas Cooktop, Dishwasher, Disposal, Dryer, Range Hood, Freezer, Refrigerator, Washer, Heat Pump Water Heater
- Flooring:
- Hardwood, Slate/Stone, Tile
- Heating Cooling Fuel:
- Water Heater:
- Basement Desc:
- Climate Controlled, Daylight, Finished, Insulated, Partially Finished, Interior Stairs, Walkout, Exterior Access, Basement Stairs
Exterior Features
- Style of Residence:
- Farmhouse
- House Color:
- White
- Time Share:
- No
- Resort:
- No
- Exterior Desc:
- Exterior Details:
- Balcony, Patio, Covered Porch, Storage, Window Screens
- Amenities/Services:
- Land Desc.:
- Country Setting, Landscaped, Near Shopping, Near Skiing, Near School(s)
- Suitable Land Usage:
- Roof Desc.:
- Metal
- Driveway Desc.:
- Gravel
- Foundation Desc.:
- Concrete
- Sewer Desc.:
- Leach Field, On-Site Septic Exists
- Garage/Parking:
- No
- Garage Spaces:
- 0
- Road Frontage:
- 240
Other Information
- List Date:
- 2025-08-15
- Last Updated:


