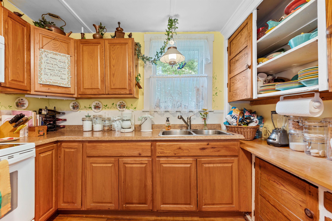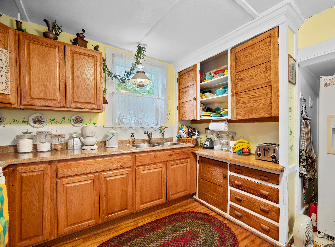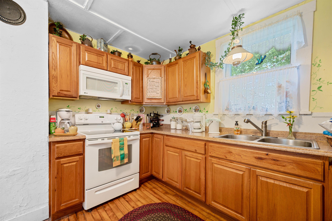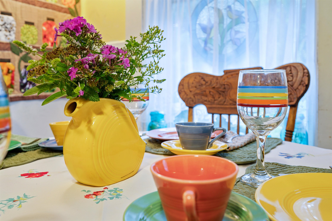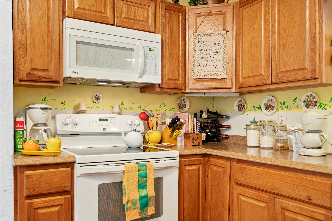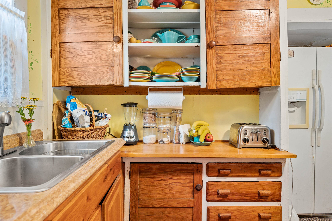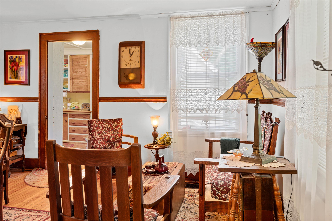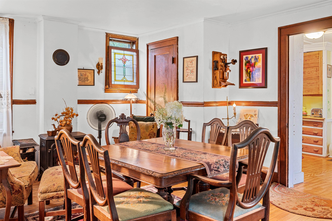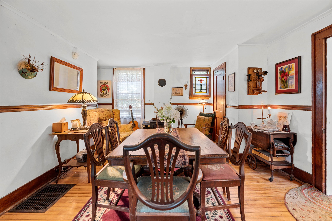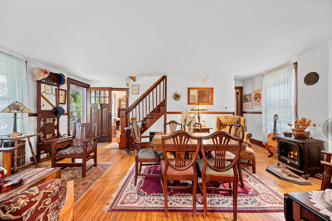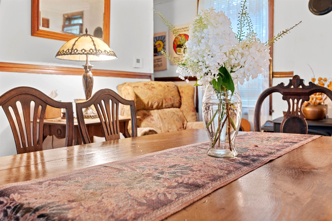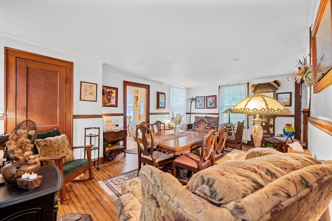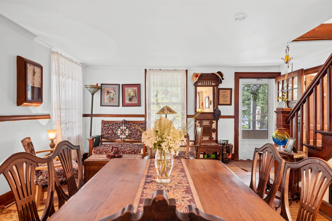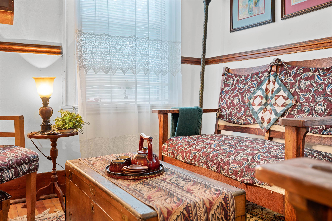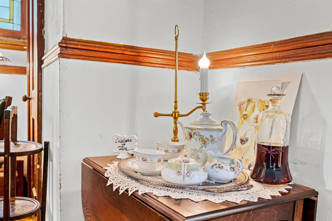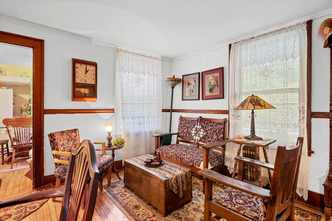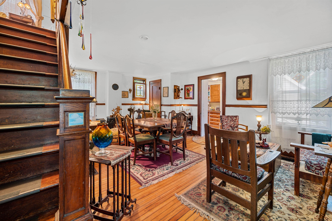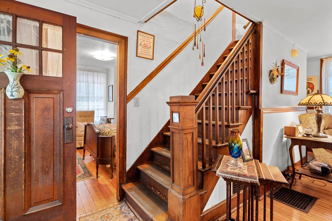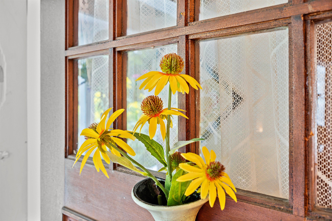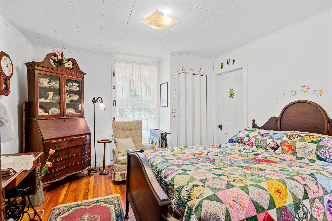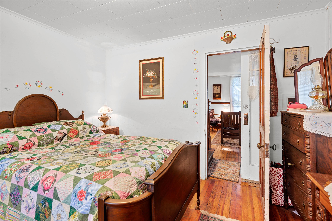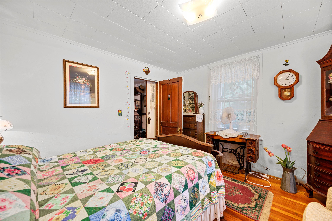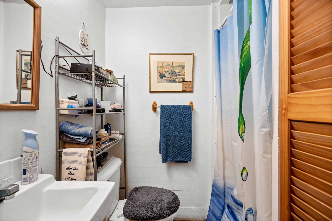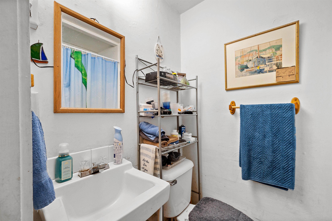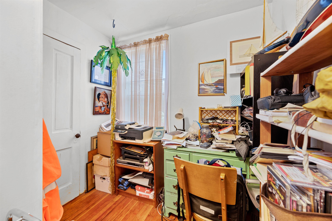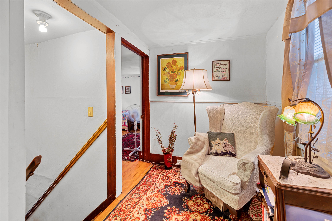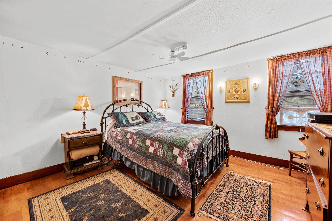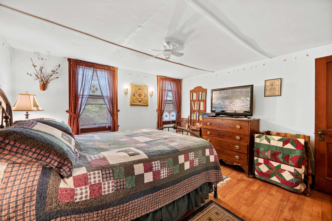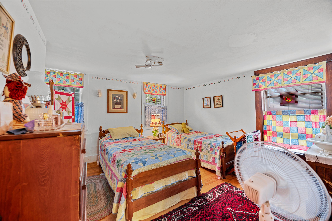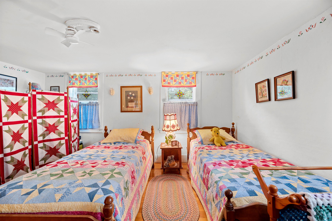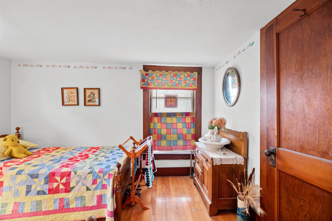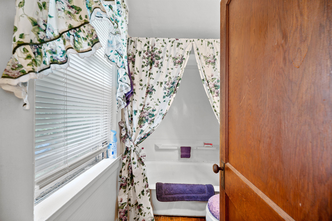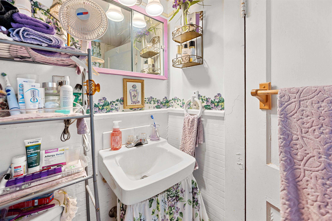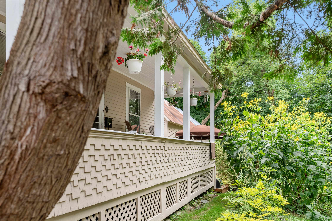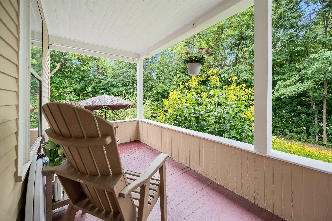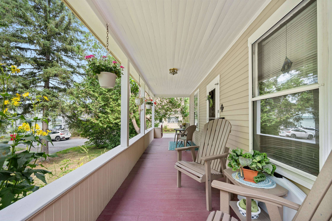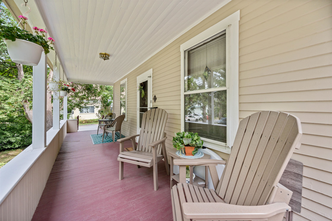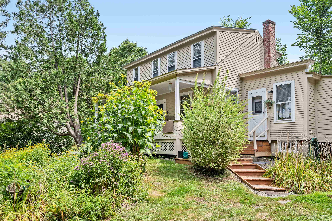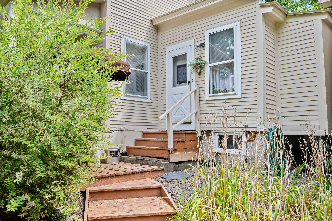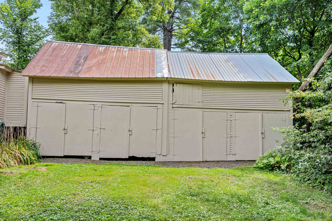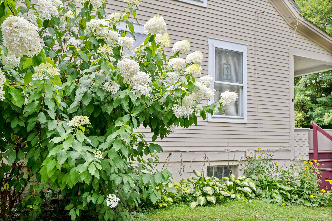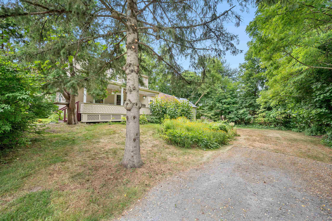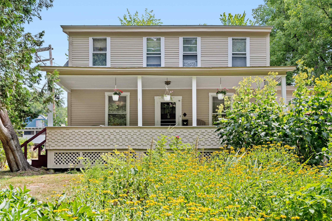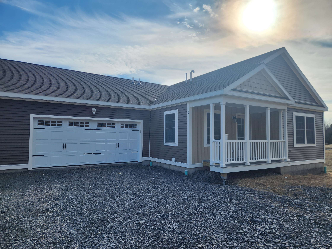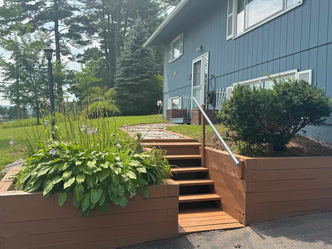1 of 49
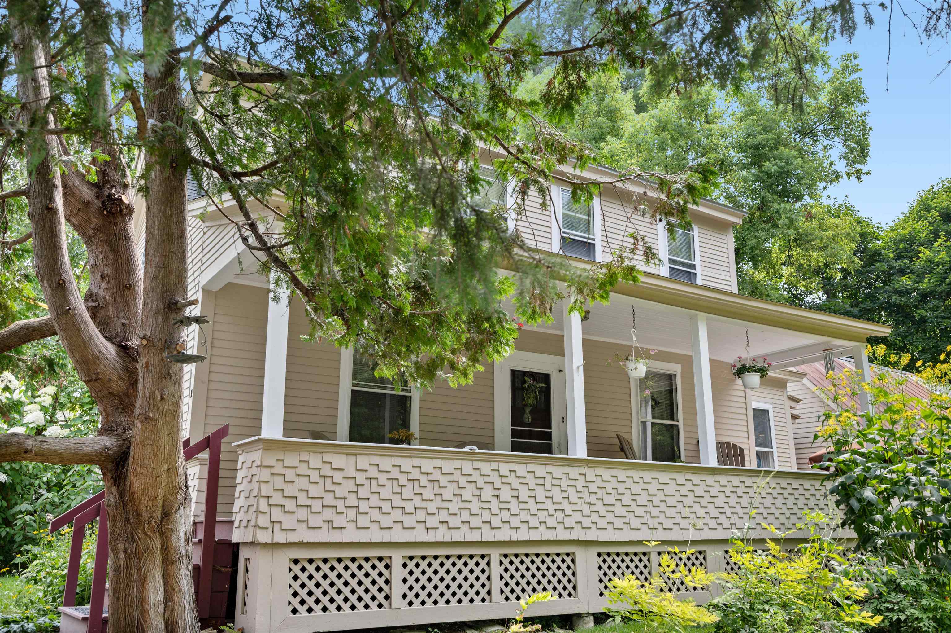
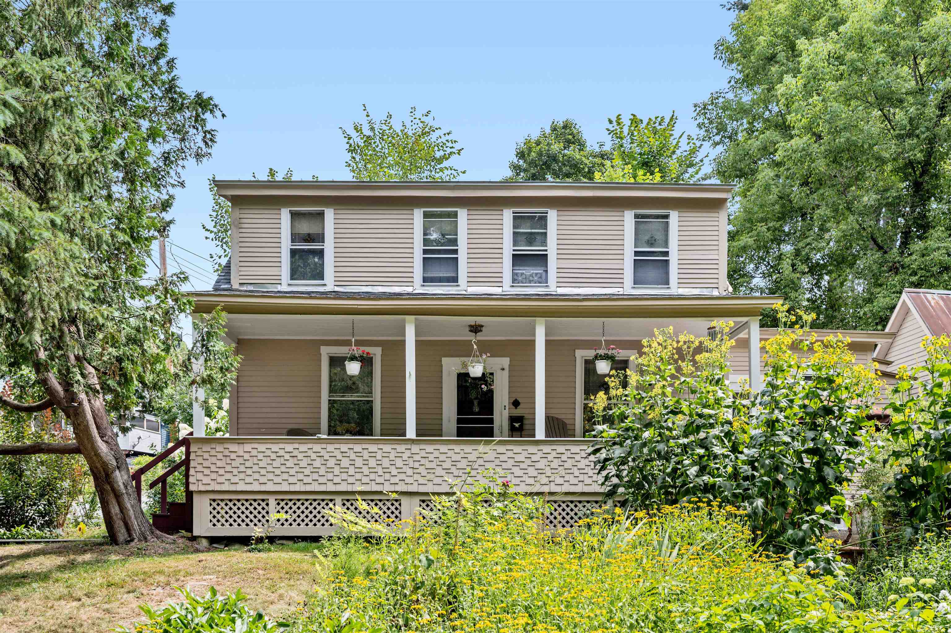
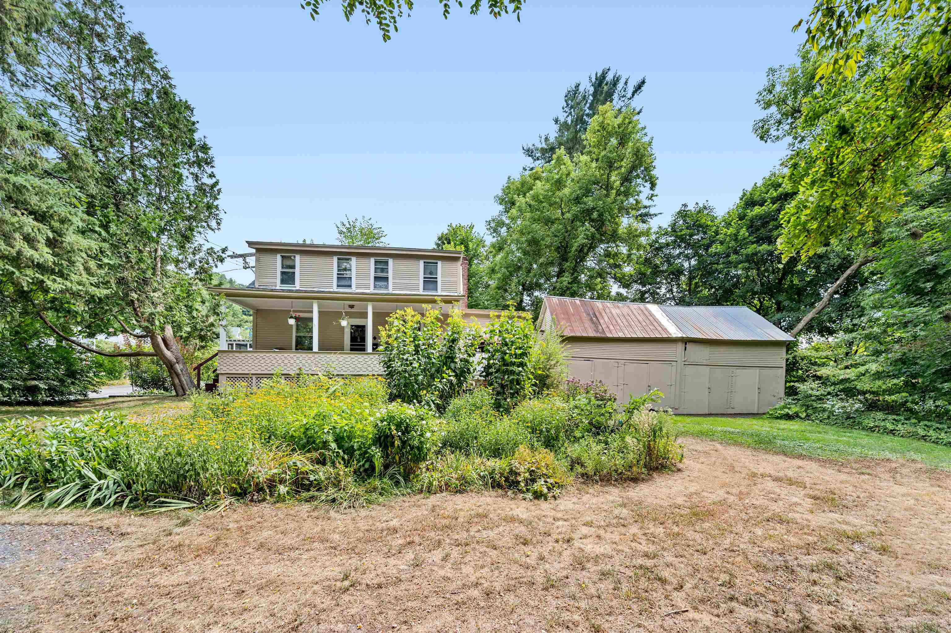
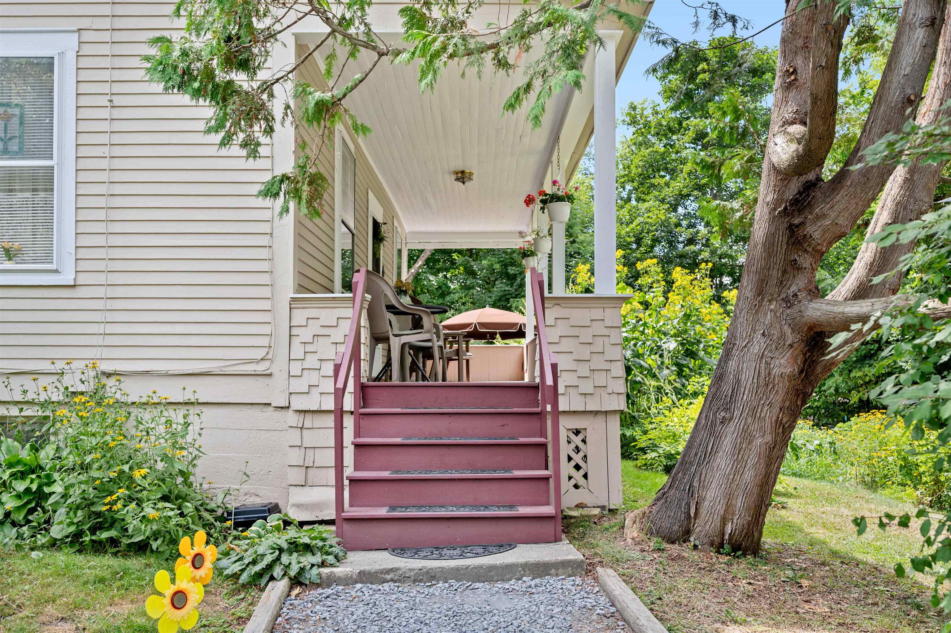
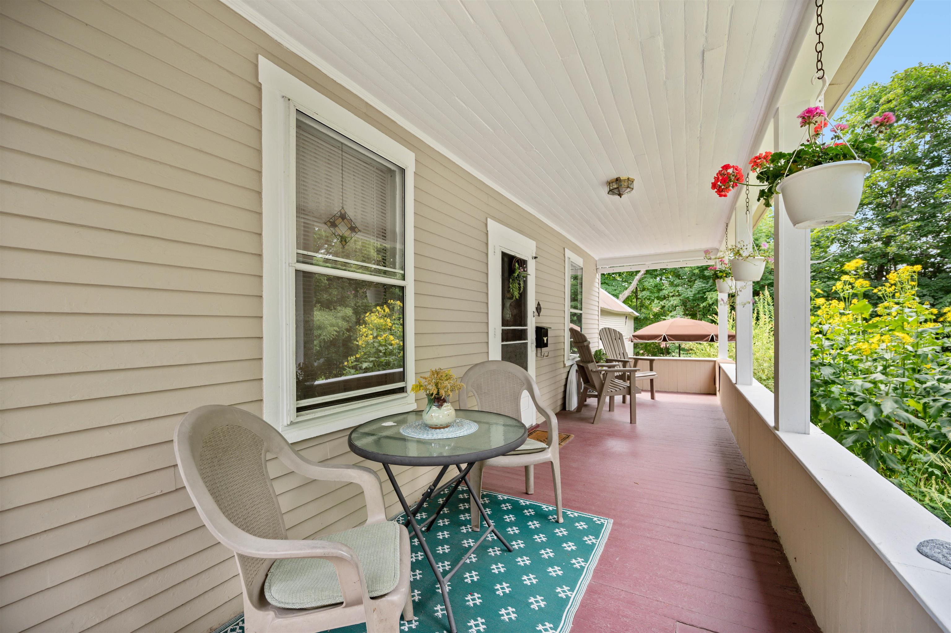
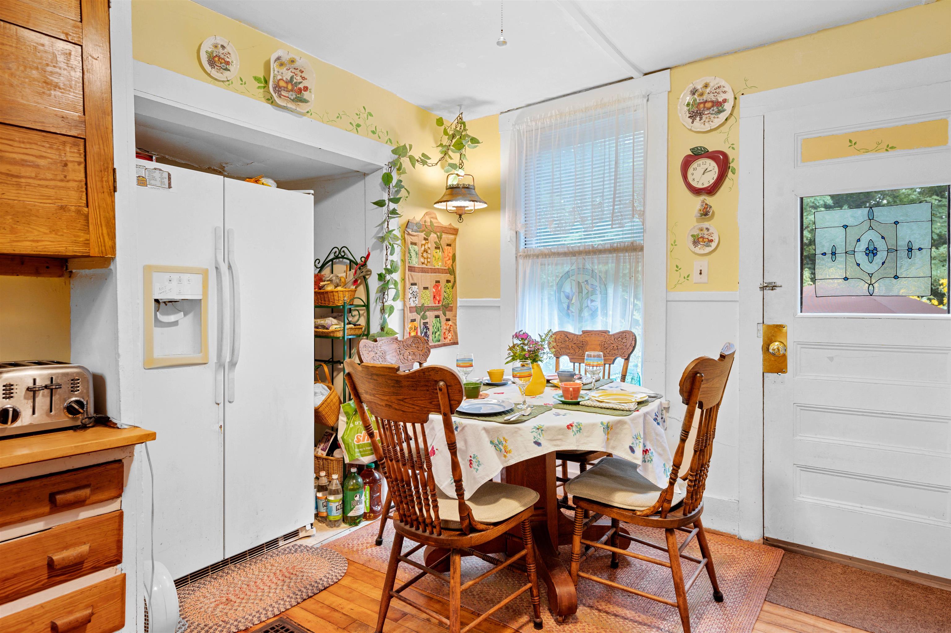
General Property Information
- Property Status:
- Active Under Contract
- Price:
- $350, 000
- Assessed:
- $0
- Assessed Year:
- County:
- VT-Washington
- Acres:
- 0.26
- Property Type:
- Single Family
- Year Built:
- 1850
- Agency/Brokerage:
- Lucy Ferrada
Element Real Estate - Bedrooms:
- 2
- Total Baths:
- 2
- Sq. Ft. (Total):
- 1262
- Tax Year:
- 2025
- Taxes:
- $6, 032
- Association Fees:
Tucked away on a peaceful street between Franklin and North St, this inviting Cape-style farmhouse blends classic charm with cozy comfort. A welcoming covered porch overlooks a private garden space, perfect for morning coffee or quiet afternoons. Inside, the eat-in farm-style kitchen opens to an open living/dining area with warm wood floors. The flexible floor plan features a first-floor bedroom and bath, plus a small office or bonus room. Upstairs, you'll find two additional bedrooms and a full bath. This well-loved home has many updates, including a heat pump hot water heater, standing seam roof, new exterior paint, and more. The historic carriage house style barn offers plenty of storage and adds both character and functionality to this city dwelling. Find your oasis in the city, just minutes from downtown while still enjoying a quiet residential setting. Don’t miss this special opportunity. Join us for the Open House on Saturday, August 16th from 2-4 PM and see all this home has to offer!
Interior Features
- # Of Stories:
- 2
- Sq. Ft. (Total):
- 1262
- Sq. Ft. (Above Ground):
- 1262
- Sq. Ft. (Below Ground):
- 0
- Sq. Ft. Unfinished:
- 560
- Rooms:
- 6
- Bedrooms:
- 2
- Baths:
- 2
- Interior Desc:
- Ceiling Fan, Living/Dining, Natural Light, Natural Woodwork
- Appliances Included:
- Dryer, Microwave, Electric Range, Refrigerator, Washer, Electric Water Heater, Owned Water Heater, Heat Pump Water Heater
- Flooring:
- Wood
- Heating Cooling Fuel:
- Water Heater:
- Basement Desc:
- Concrete Floor, Crawl Space, Sump Pump, Unfinished
Exterior Features
- Style of Residence:
- New Englander
- House Color:
- Time Share:
- No
- Resort:
- Exterior Desc:
- Exterior Details:
- Barn, Full Fence, Garden Space, Covered Porch
- Amenities/Services:
- Land Desc.:
- Curbing, Sidewalks, Near Public Transportatn, Near School(s)
- Suitable Land Usage:
- Roof Desc.:
- Metal, Asphalt Shingle
- Driveway Desc.:
- Gravel
- Foundation Desc.:
- Concrete
- Sewer Desc.:
- Public
- Garage/Parking:
- No
- Garage Spaces:
- 0
- Road Frontage:
- 94
Other Information
- List Date:
- 2025-08-15
- Last Updated:


