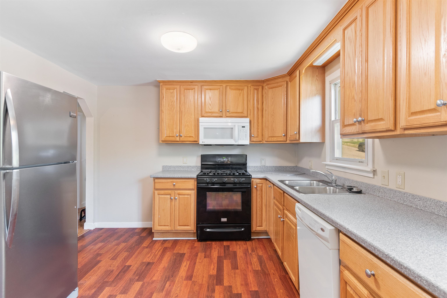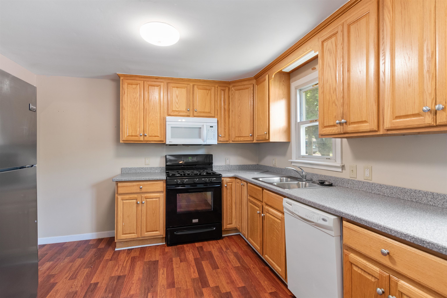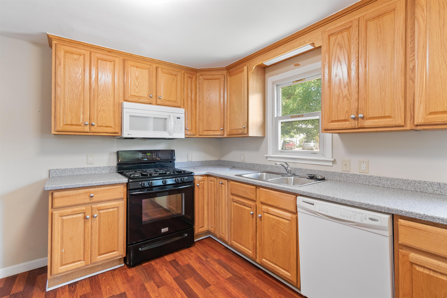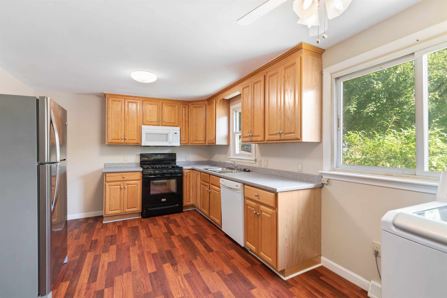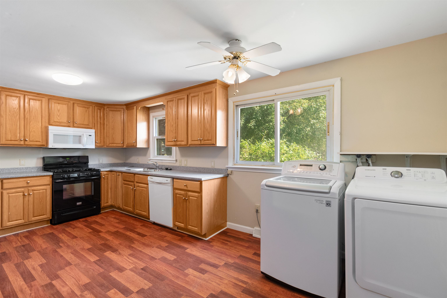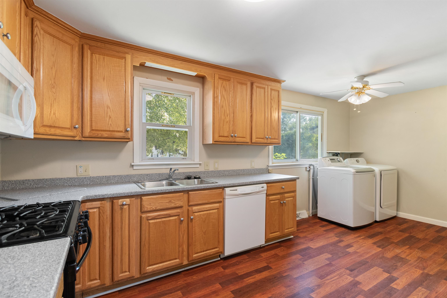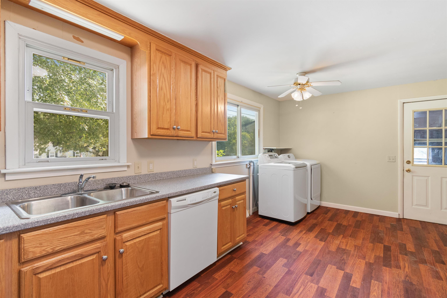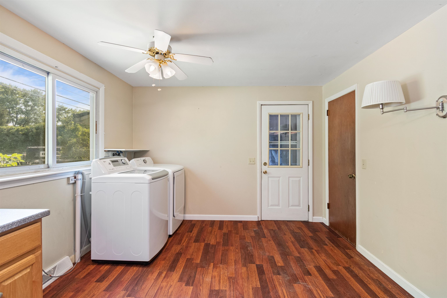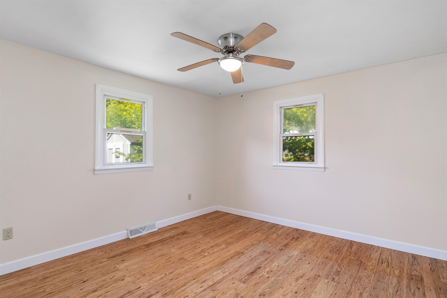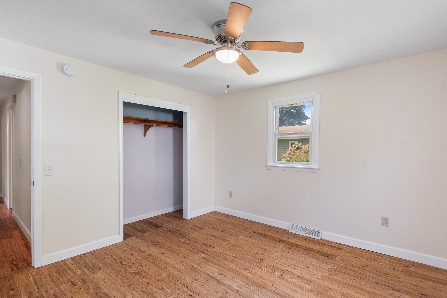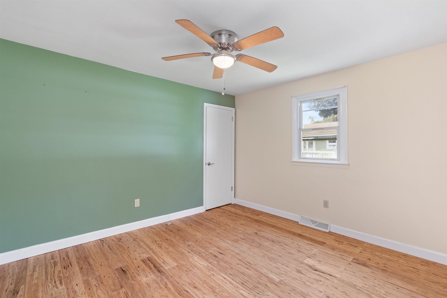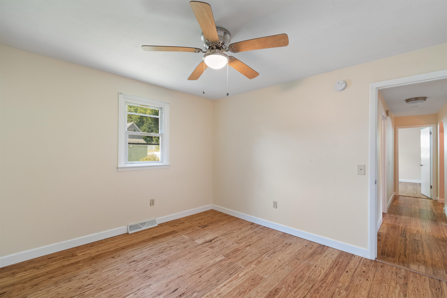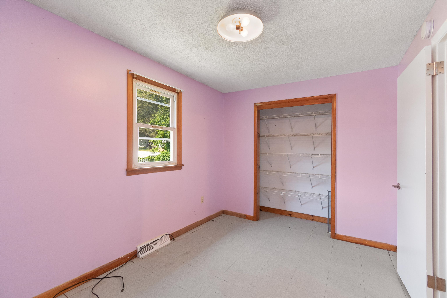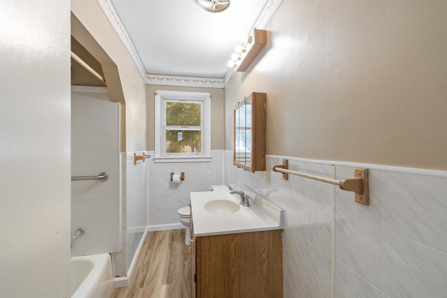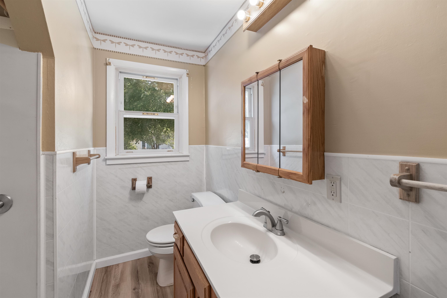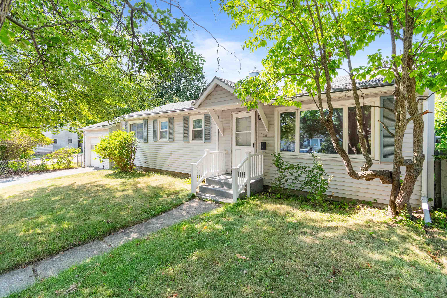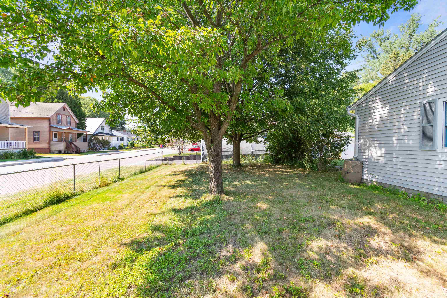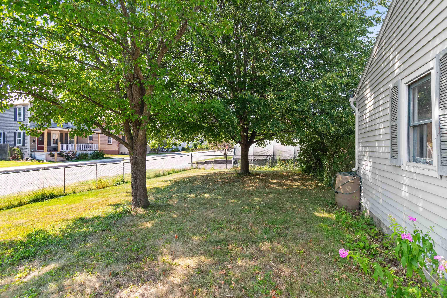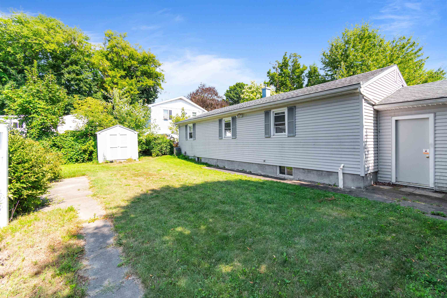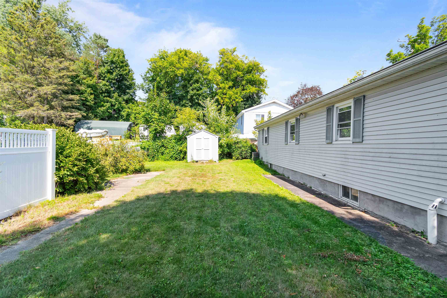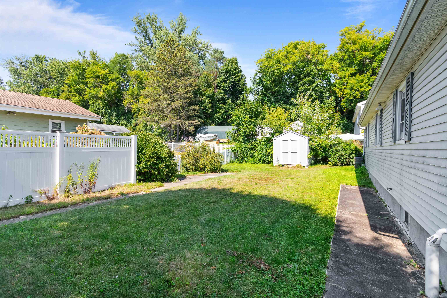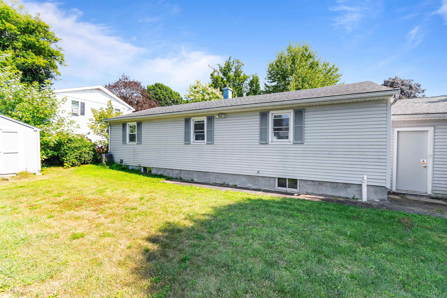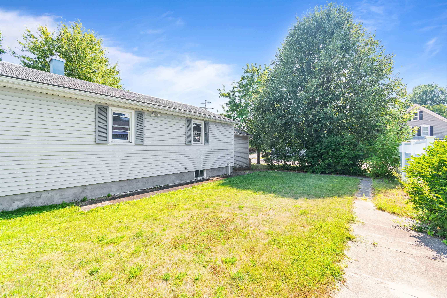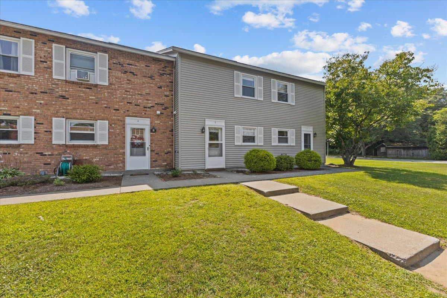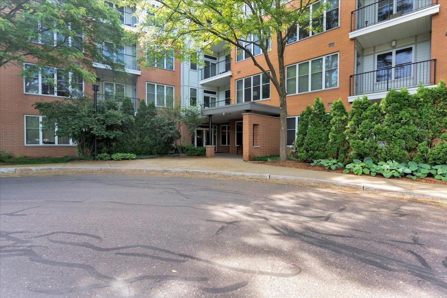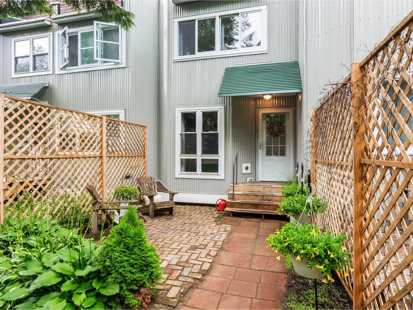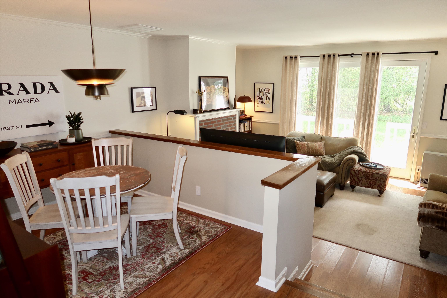1 of 29
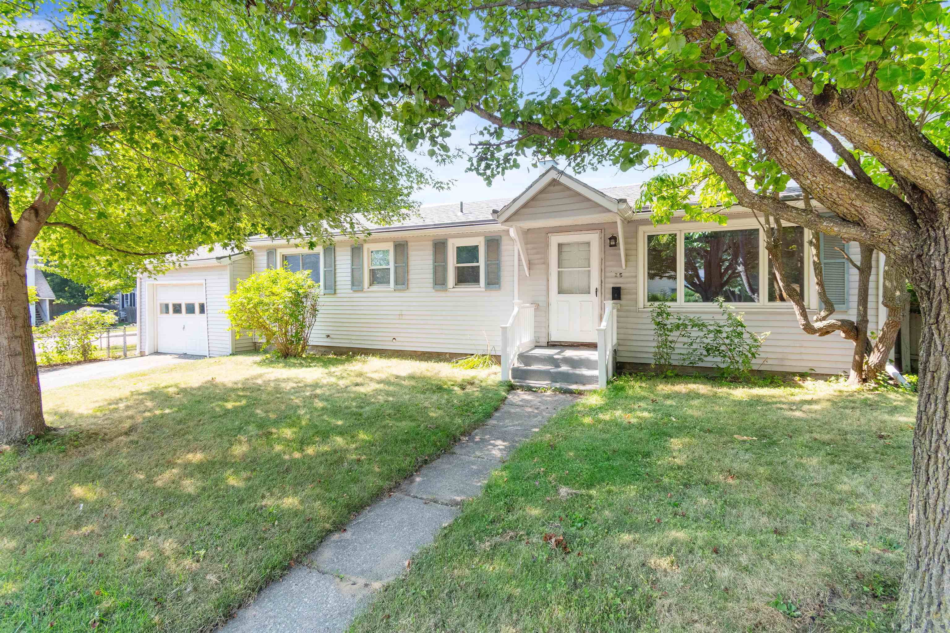
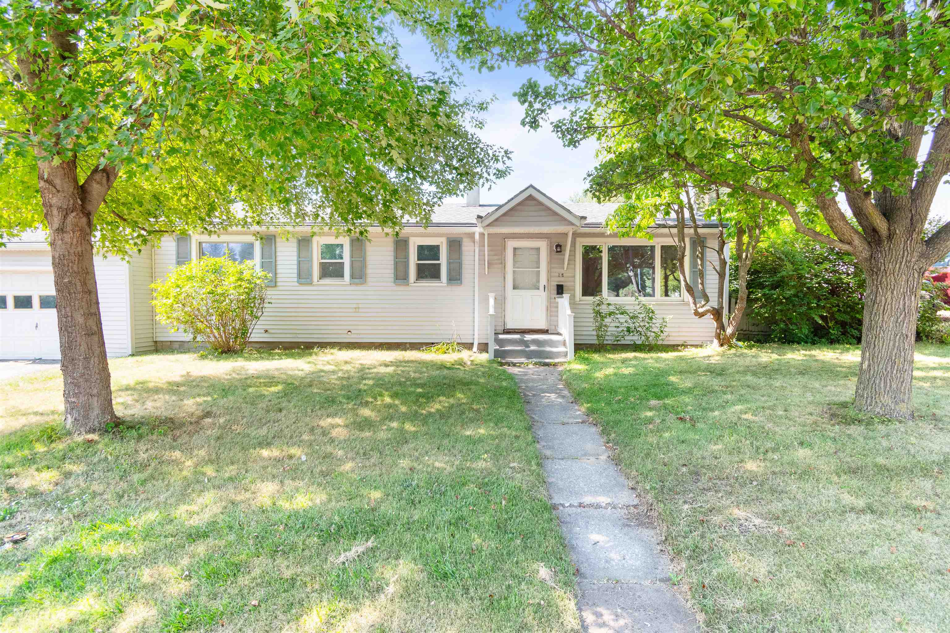
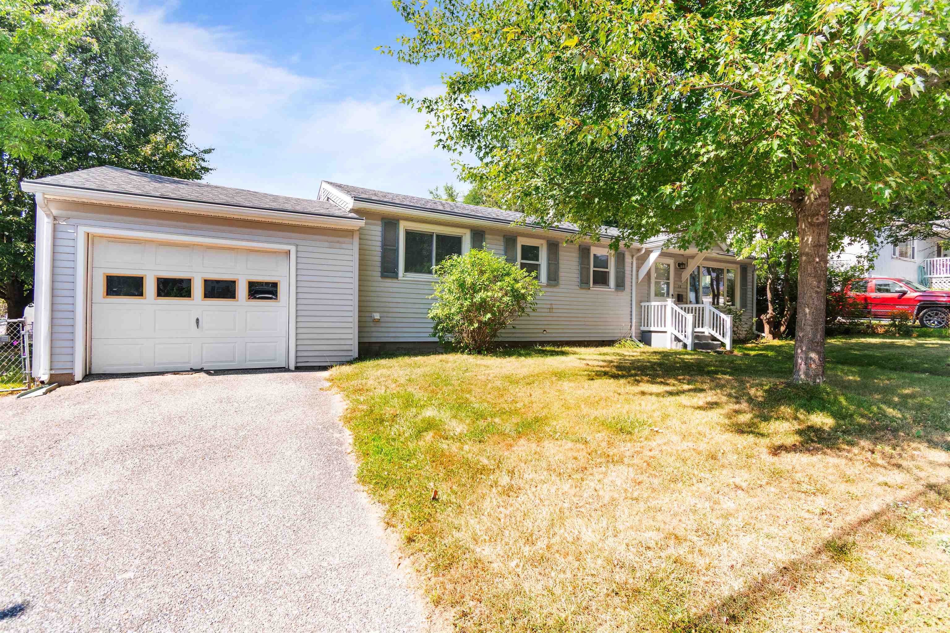
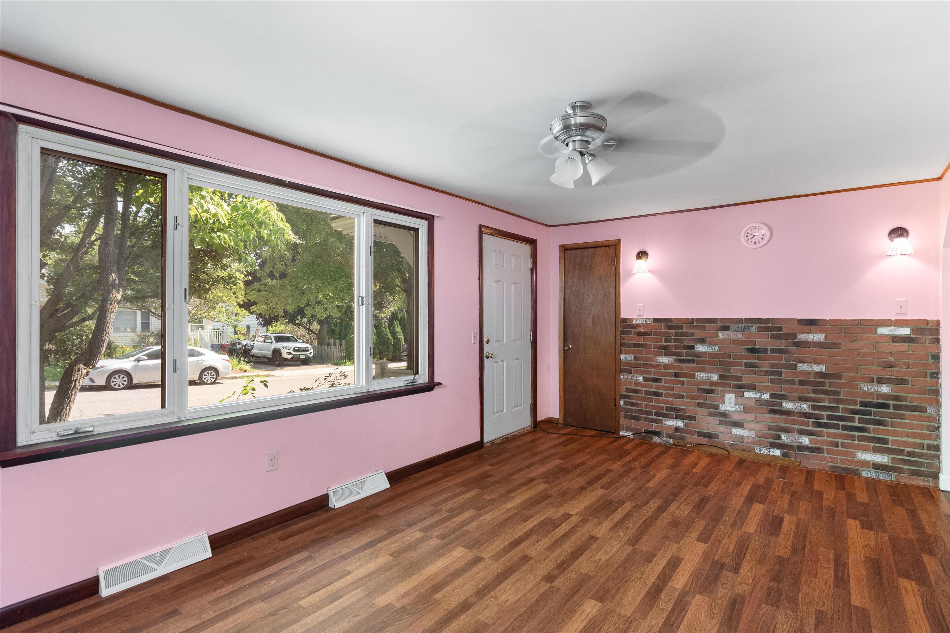
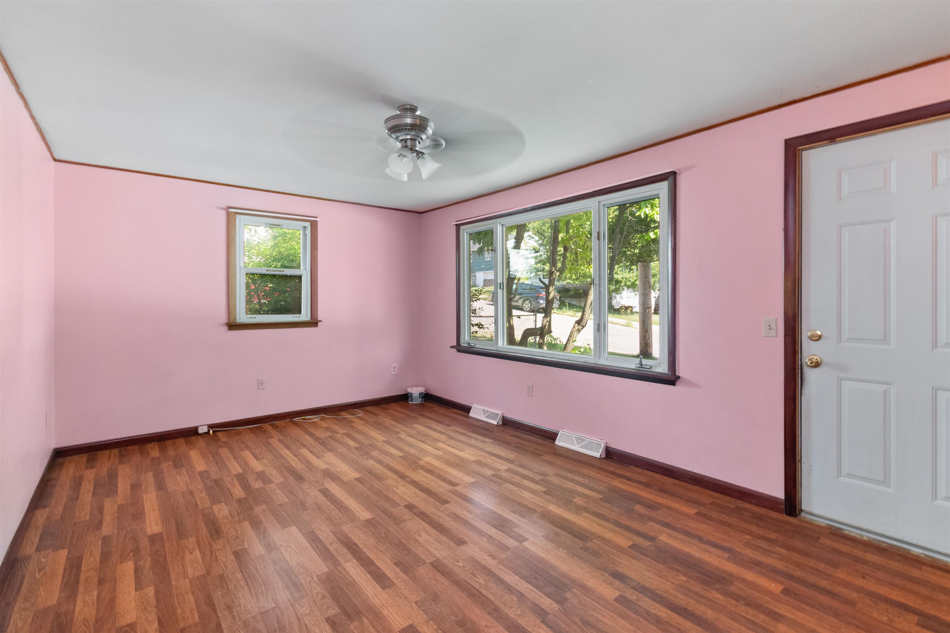
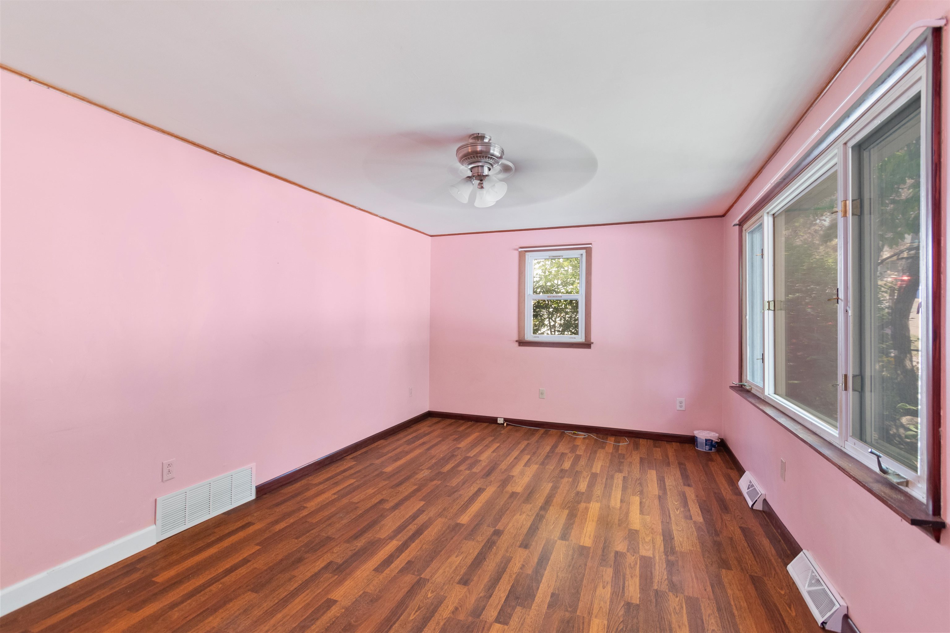
General Property Information
- Property Status:
- Active
- Price:
- $340, 000
- Assessed:
- $0
- Assessed Year:
- County:
- VT-Chittenden
- Acres:
- 0.17
- Property Type:
- Single Family
- Year Built:
- 1963
- Agency/Brokerage:
- Elise Polli
Polli Properties - Bedrooms:
- 3
- Total Baths:
- 1
- Sq. Ft. (Total):
- 1056
- Tax Year:
- 2026
- Taxes:
- $7, 579
- Association Fees:
Opportunity knocks with this Winooski fixer-upper, offering great space, abundant natural light, and endless potential! Sitting on a desirable corner lot, the home features three bedrooms, one full bathroom, and an unfinished basement ready for your vision. A bright kitchen and shared laundry area make everyday living convenient, while the attached one-car garage with storage adds practicality. Outside, enjoy a flat, fenced backyard with a shed—perfect for gardening, pets, or play. Located just minutes from the vibrant Winooski Circle, you’ll have easy access to shopping, dining, and local amenities. Commuters will appreciate the quick connection to I-89, making travel to Burlington, Essex, or beyond a breeze. Whether you’re looking to invest, renovate, or create your dream home, this property’s location and layout make it a smart choice. Home is being sold as-is.
Interior Features
- # Of Stories:
- 1
- Sq. Ft. (Total):
- 1056
- Sq. Ft. (Above Ground):
- 1056
- Sq. Ft. (Below Ground):
- 0
- Sq. Ft. Unfinished:
- 1056
- Rooms:
- 5
- Bedrooms:
- 3
- Baths:
- 1
- Interior Desc:
- Ceiling Fan, Kitchen/Dining, Natural Light, 1st Floor Laundry
- Appliances Included:
- Dishwasher, Disposal, Dryer, Gas Range, Refrigerator, Washer, Water Heater
- Flooring:
- Laminate, Manufactured
- Heating Cooling Fuel:
- Water Heater:
- Basement Desc:
- Storage Space, Sump Pump, Unfinished, Interior Access
Exterior Features
- Style of Residence:
- Ranch
- House Color:
- Light Gray
- Time Share:
- No
- Resort:
- Exterior Desc:
- Exterior Details:
- Full Fence, Shed
- Amenities/Services:
- Land Desc.:
- City Lot, Corner, Curbing, Level, Near Shopping, Near Public Transportatn
- Suitable Land Usage:
- Roof Desc.:
- Shingle
- Driveway Desc.:
- Paved
- Foundation Desc.:
- Block
- Sewer Desc.:
- Public
- Garage/Parking:
- Yes
- Garage Spaces:
- 1
- Road Frontage:
- 100
Other Information
- List Date:
- 2025-08-15
- Last Updated:


