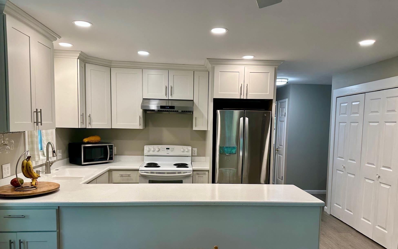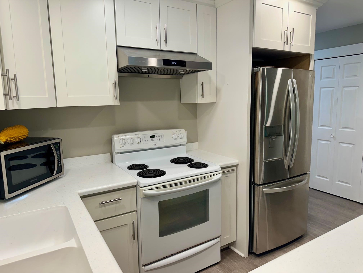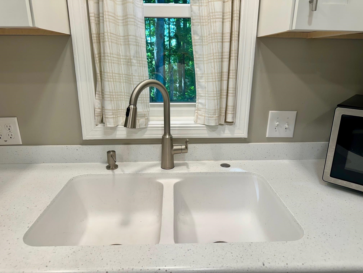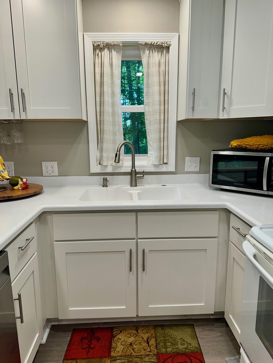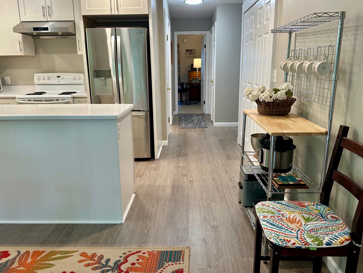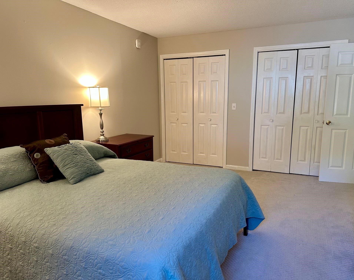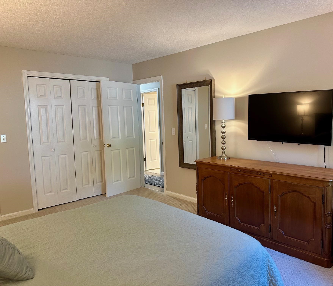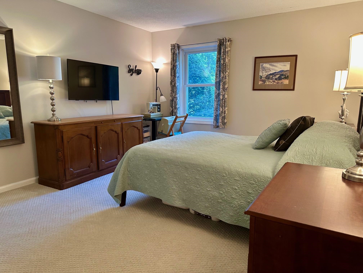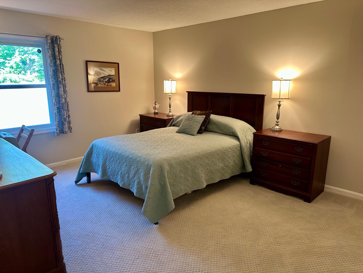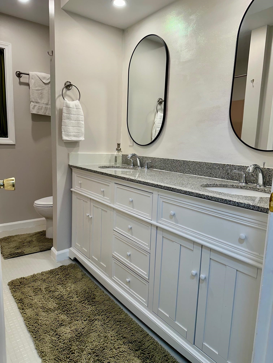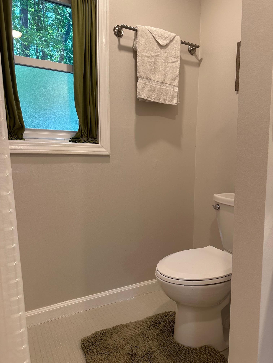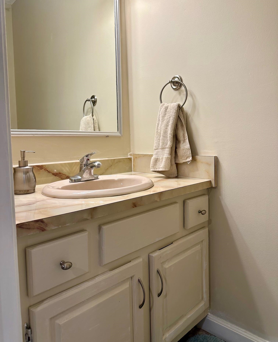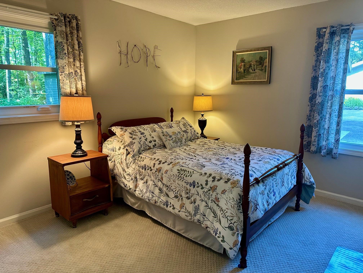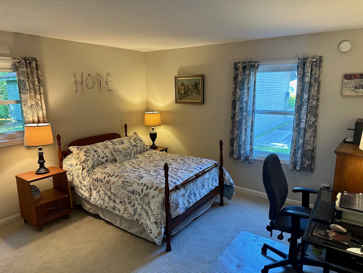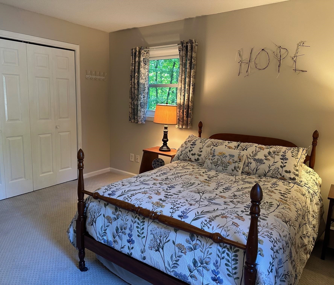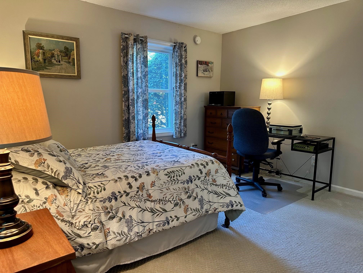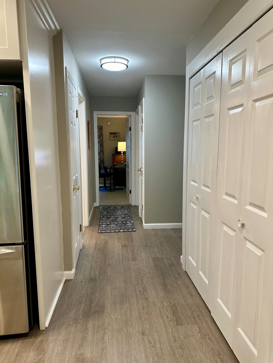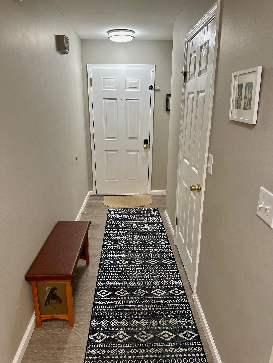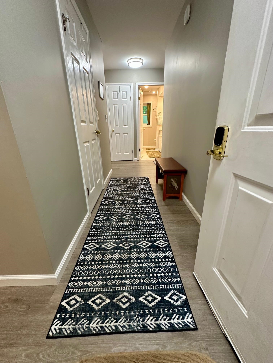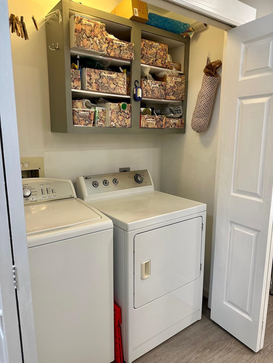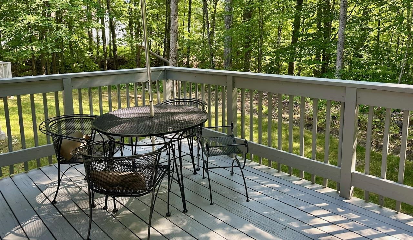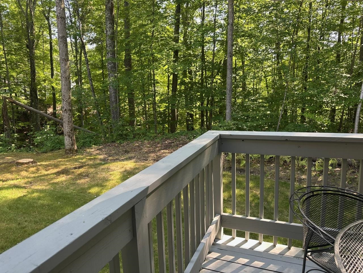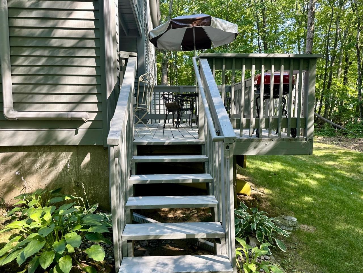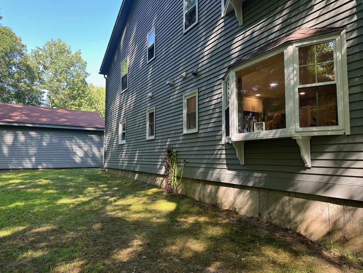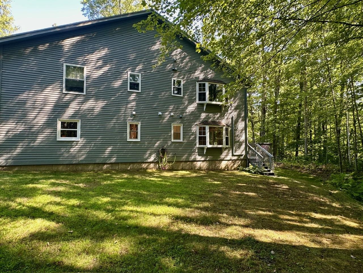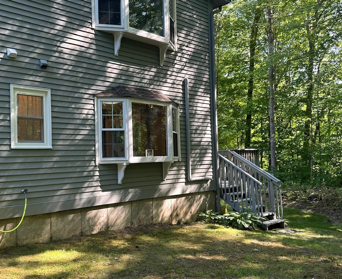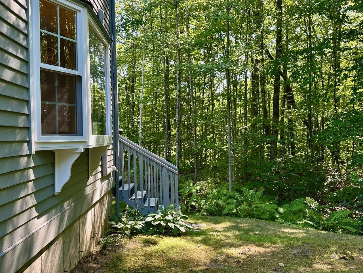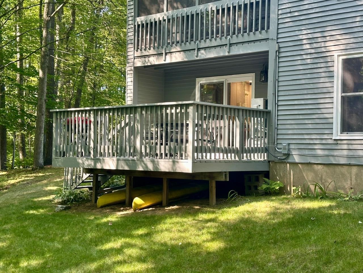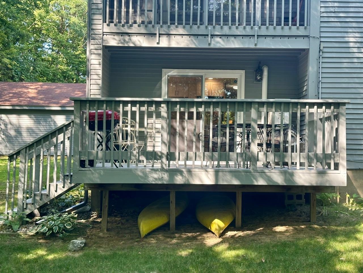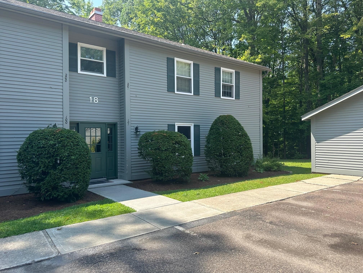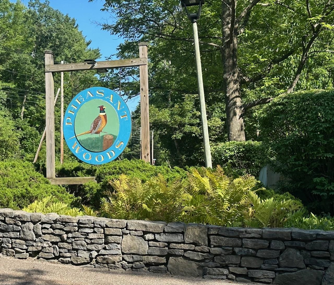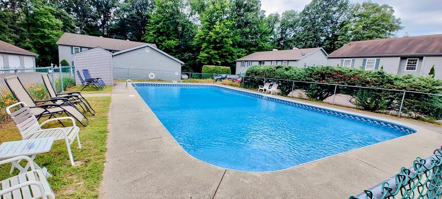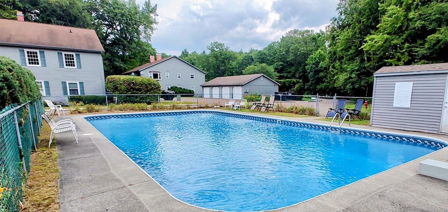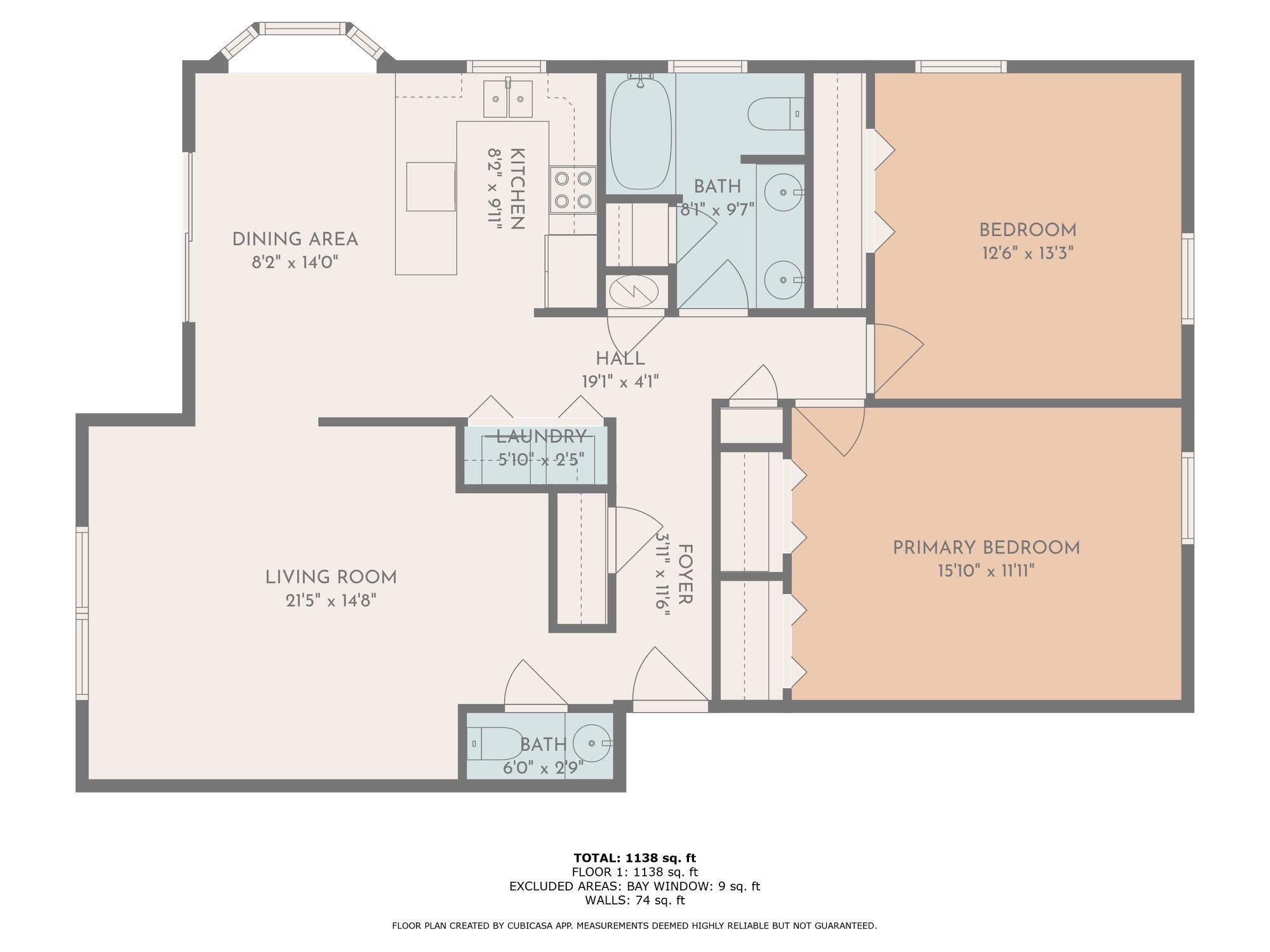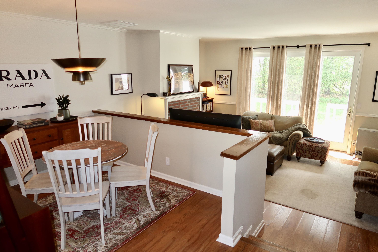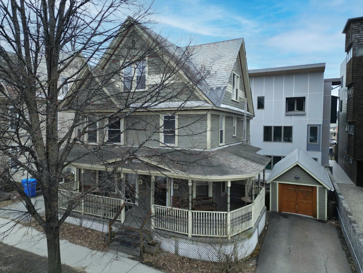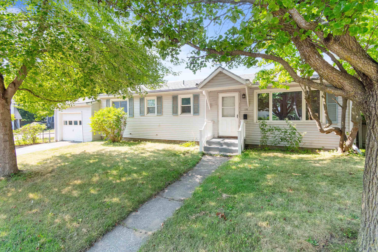1 of 40
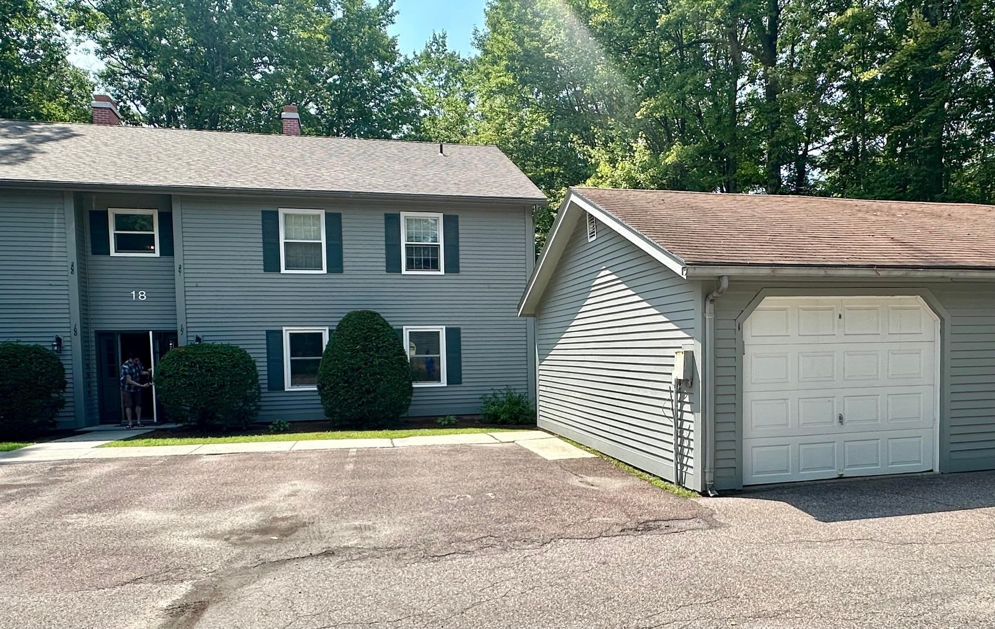
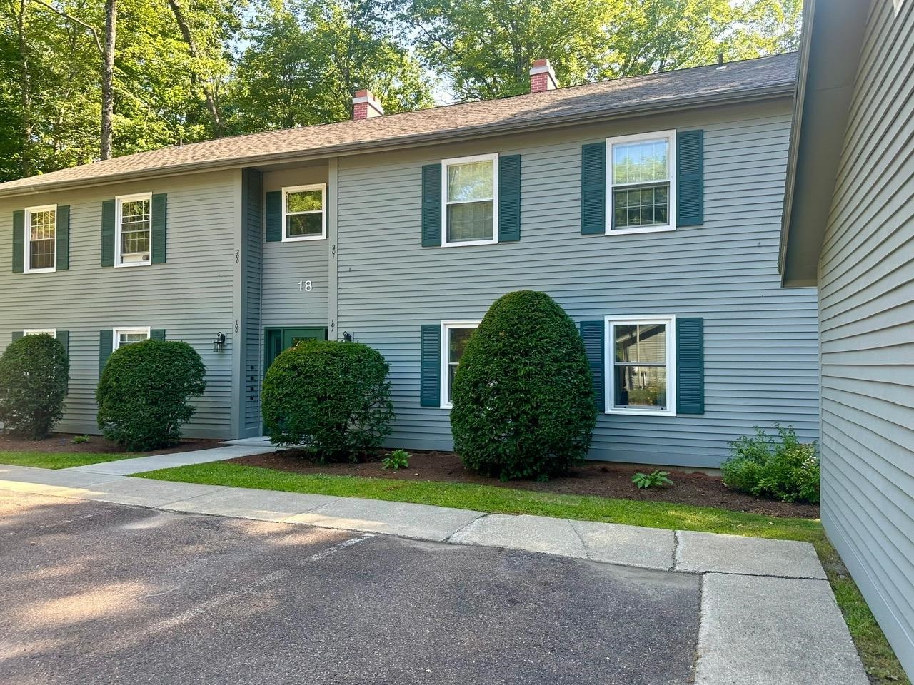
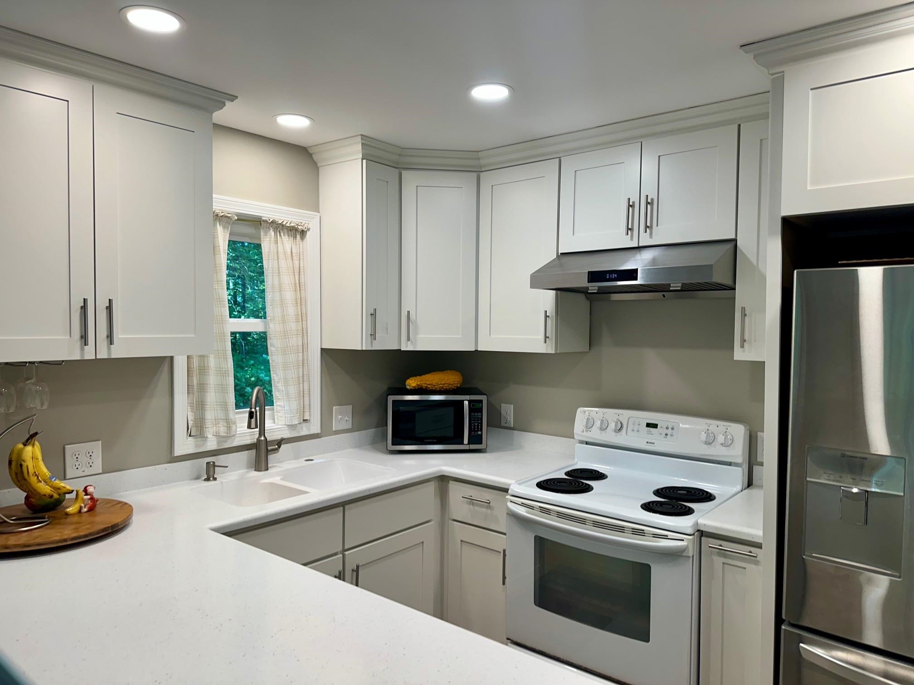
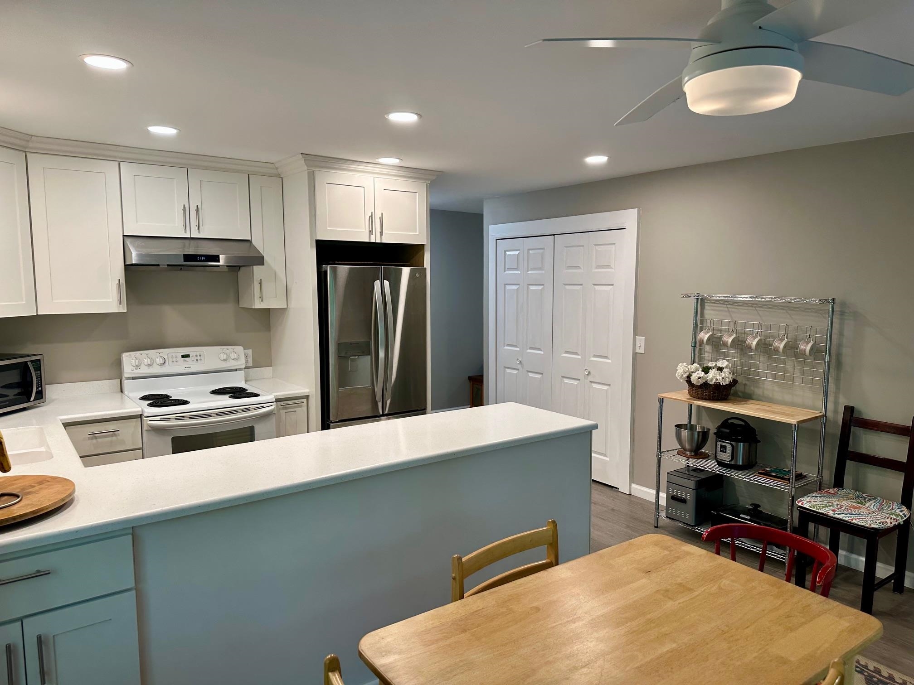
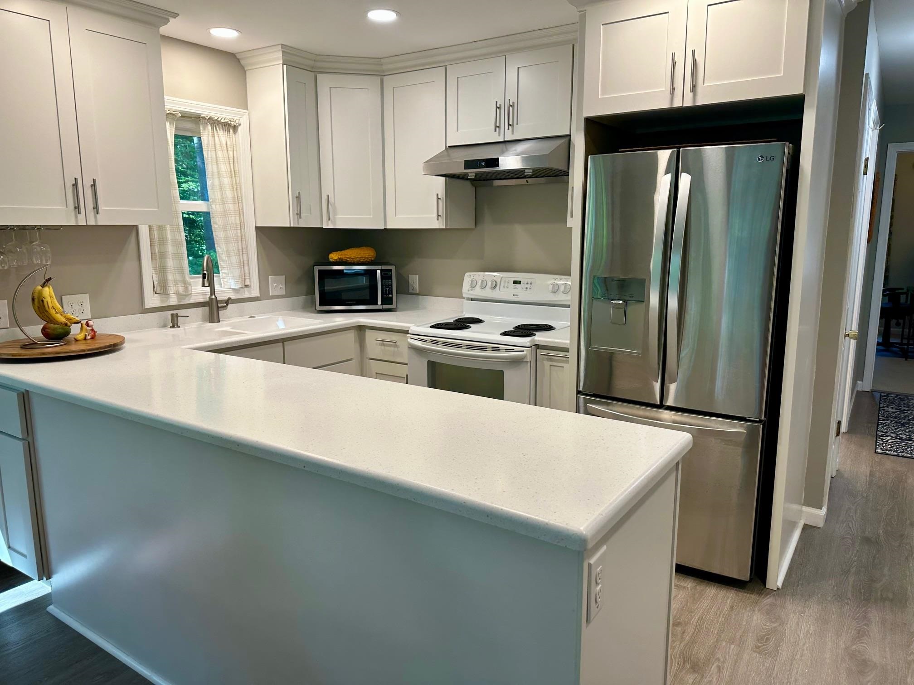
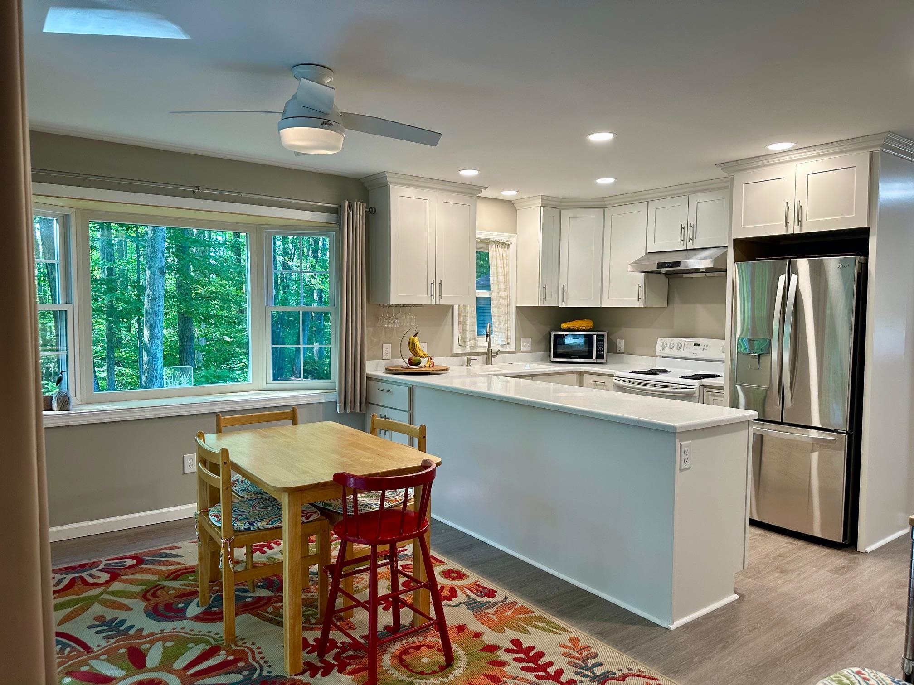
General Property Information
- Property Status:
- Active
- Price:
- $350, 000
- Unit Number
- 101
- Assessed:
- $0
- Assessed Year:
- County:
- VT-Chittenden
- Acres:
- 0.00
- Property Type:
- Condo
- Year Built:
- 1980
- Agency/Brokerage:
- Donna Mathieu
RE/MAX North Professionals - Bedrooms:
- 2
- Total Baths:
- 2
- Sq. Ft. (Total):
- 1318
- Tax Year:
- 2025
- Taxes:
- $3, 399
- Association Fees:
Welcome to this inviting one-level, first-floor end unit located in the desirable Pheasant Woods community. Tucked away in one of the nicest spots in the complex, this home offers peaceful, wooded views right from your spacious back deck — perfect for relaxing or entertaining. Inside, you’ll love the layout. The kitchen has been nicely updated with new cabinets and quartz countertops and sink, stainless steel dishwasher, microwave and vented range hood, luxury vinyl plank flooring, ceiling fan and recessed lighting recently installed. The laundry with washer and dryer is conveniently located off the kitchen. The full bathroom features a clean, modern look, with a new double vanity with two sinks, granite countertop, toilet, mirrors, and fixtures. The two bedrooms are very spacious, have newer carpets, and closets with ample storage. A heat pump was installed to help keep you cool on those hot summer days. There’s a detached garage, plus one assigned parking spot, and extra visitor parking nearby. You’ll also enjoy all the perks of Pheasant Woods living, including an in-ground pool and beautiful walking trails spread across 28 acres of common land. Conveniently located just minutes from I-89, shopping, restaurants, schools, and the hospital, you’ll be close to everything while still enjoying the quiet, natural surroundings. If you’re looking for easy living in a great location, this could be the one — come take a look!
Interior Features
- # Of Stories:
- 1
- Sq. Ft. (Total):
- 1318
- Sq. Ft. (Above Ground):
- 1318
- Sq. Ft. (Below Ground):
- 0
- Sq. Ft. Unfinished:
- 0
- Rooms:
- 5
- Bedrooms:
- 2
- Baths:
- 2
- Interior Desc:
- Ceiling Fan, Kitchen/Dining, 1st Floor Laundry
- Appliances Included:
- Dishwasher, Disposal, Dryer, Microwave, Electric Range, Refrigerator, Washer, Vented Exhaust Fan
- Flooring:
- Carpet, Tile, Vinyl Plank
- Heating Cooling Fuel:
- Water Heater:
- Basement Desc:
Exterior Features
- Style of Residence:
- End Unit, Flat
- House Color:
- Time Share:
- No
- Resort:
- No
- Exterior Desc:
- Exterior Details:
- In-Ground Pool
- Amenities/Services:
- Land Desc.:
- Condo Development, Walking Trails
- Suitable Land Usage:
- Roof Desc.:
- Shingle
- Driveway Desc.:
- Paved
- Foundation Desc.:
- Concrete Slab
- Sewer Desc.:
- Community
- Garage/Parking:
- Yes
- Garage Spaces:
- 1
- Road Frontage:
- 0
Other Information
- List Date:
- 2025-08-15
- Last Updated:


