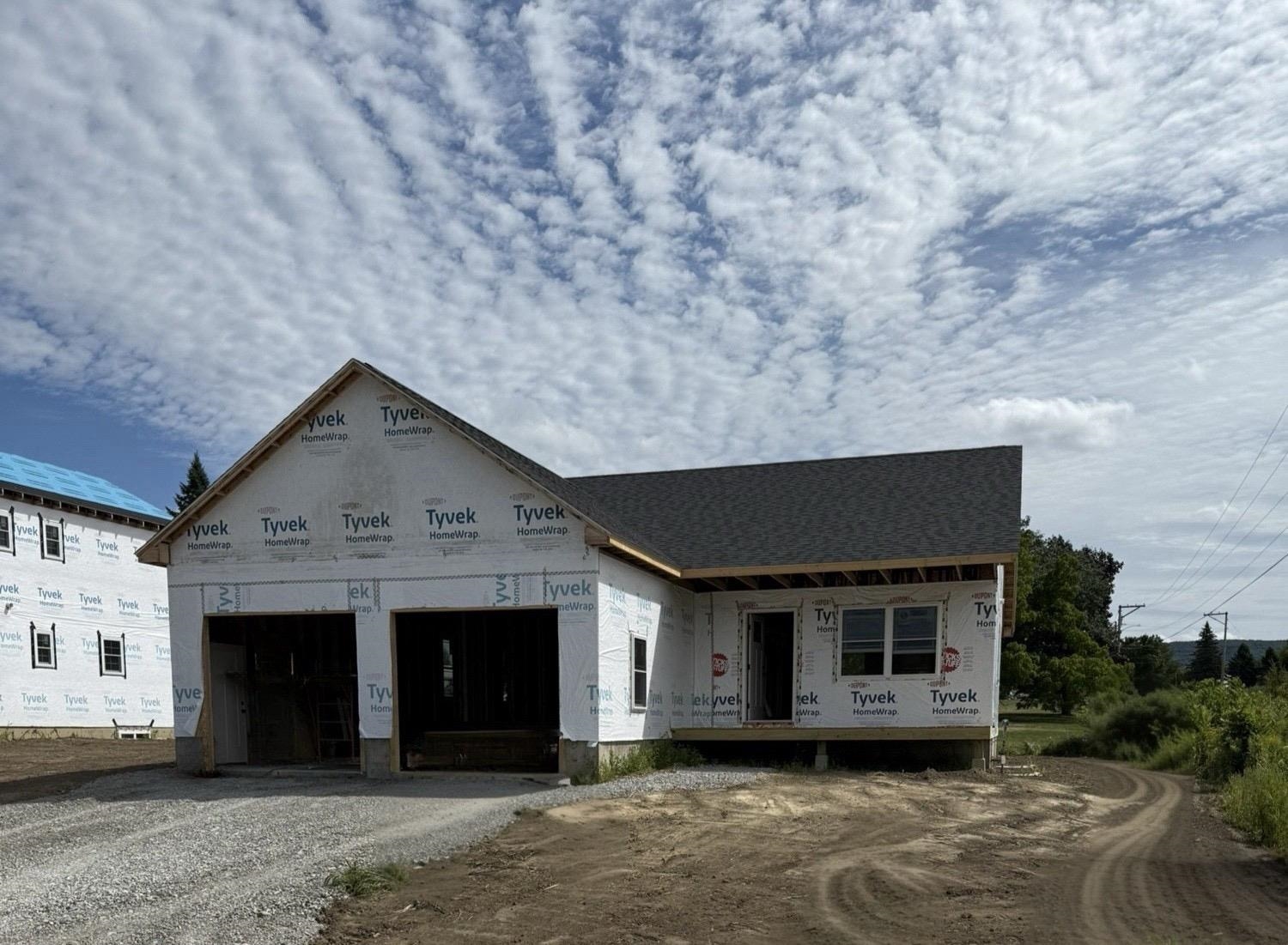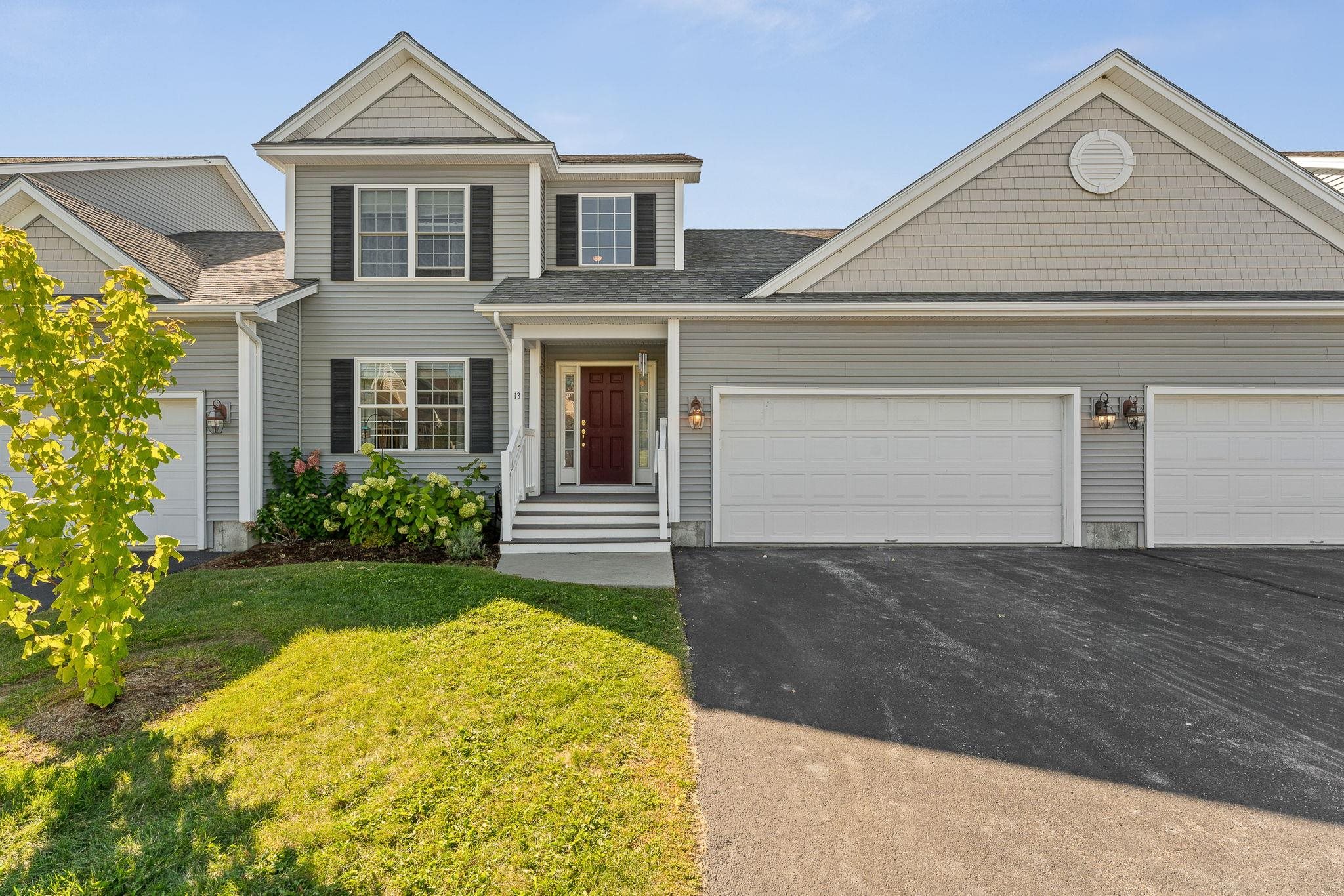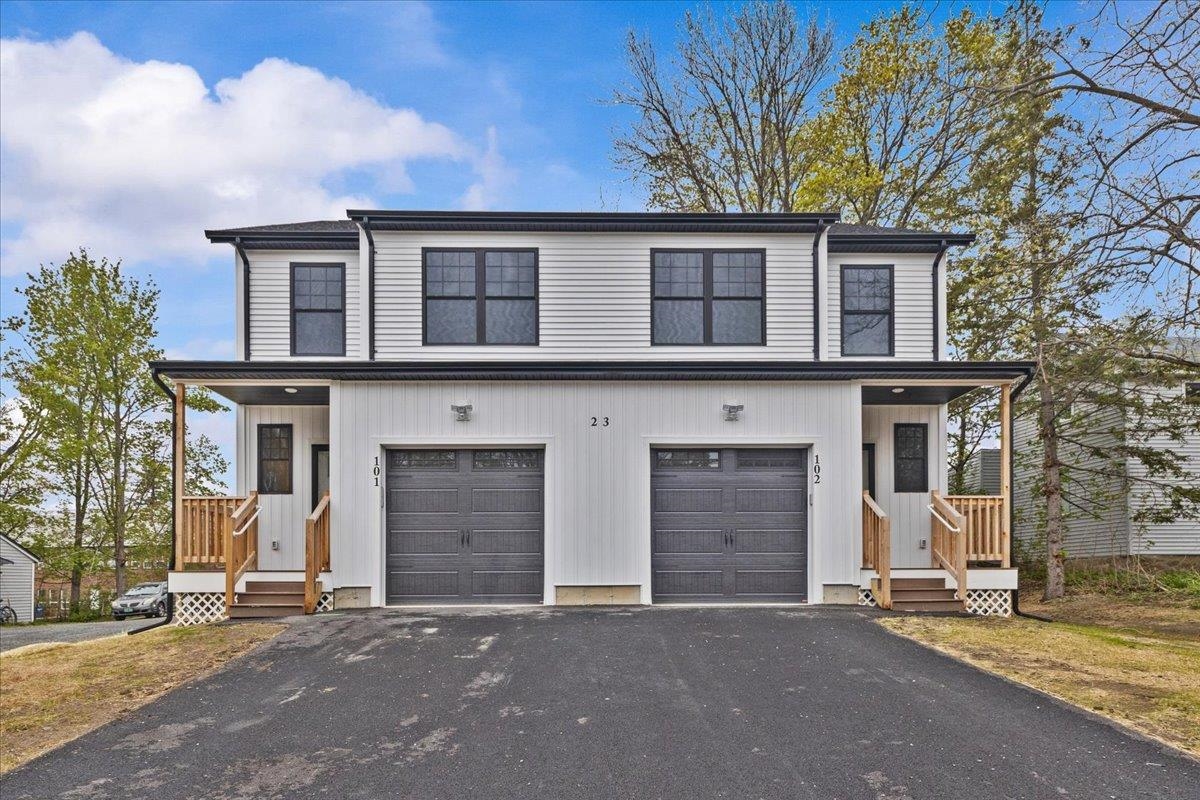1 of 3
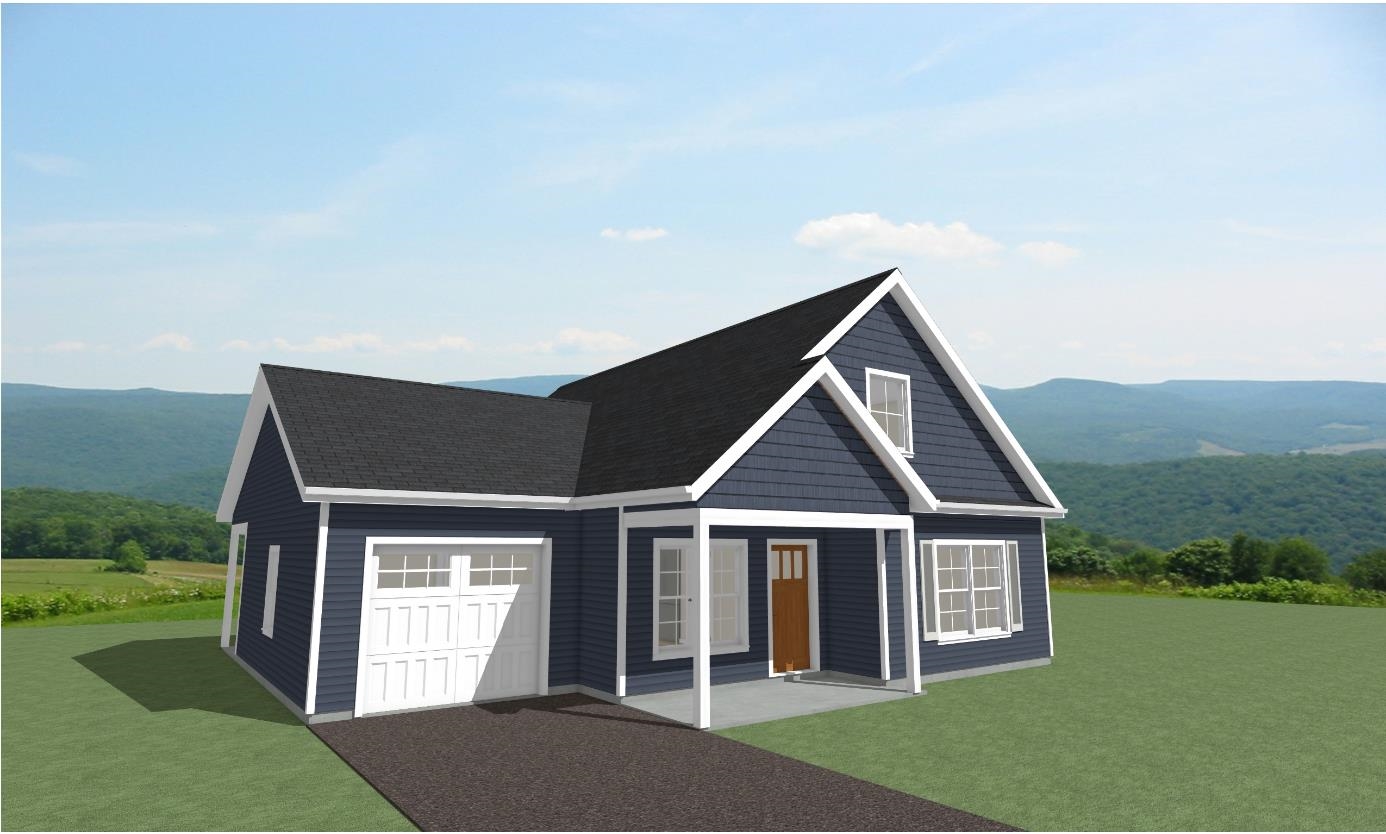
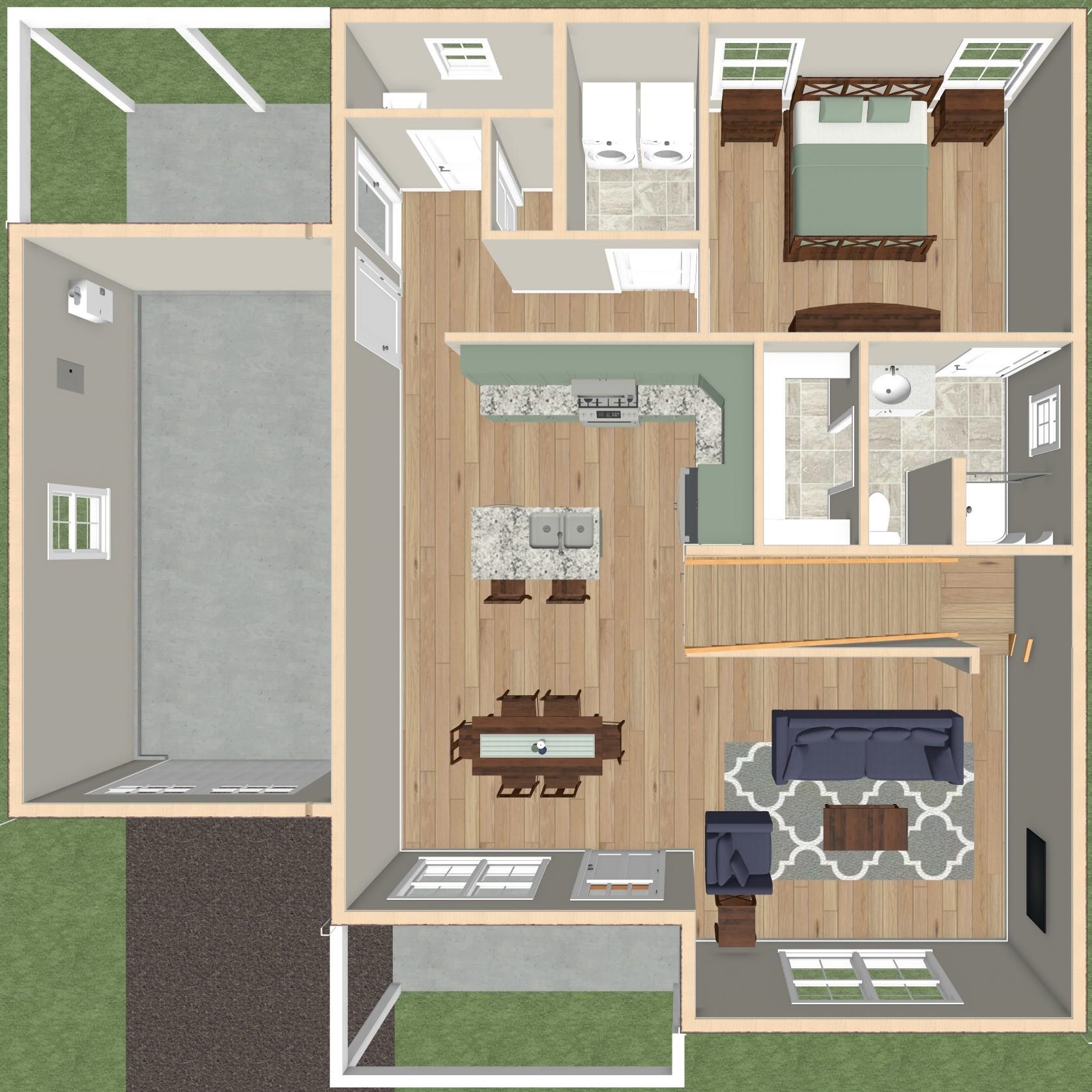
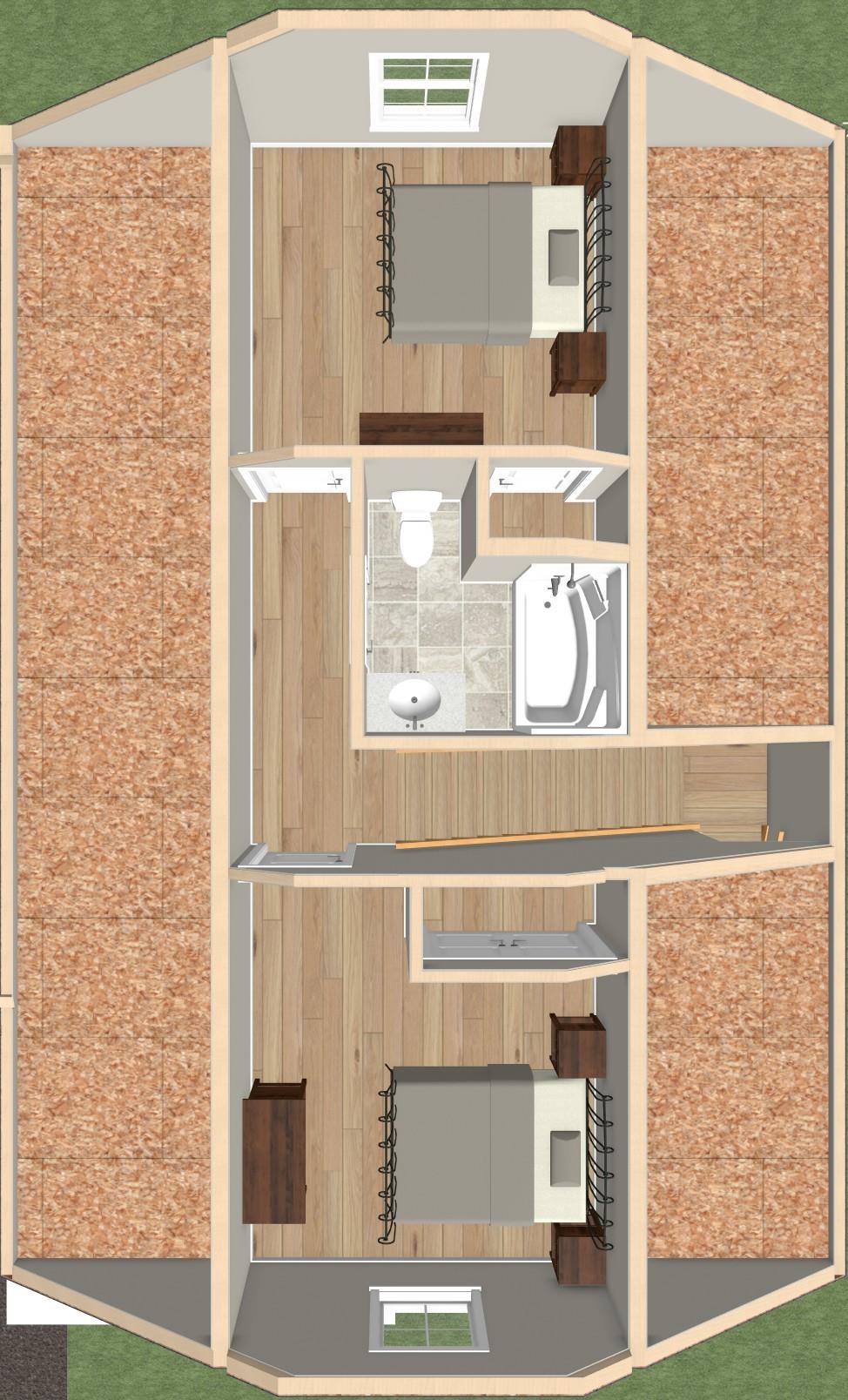
General Property Information
- Property Status:
- Active
- Price:
- $459, 000
- Unit Number
- 2
- Assessed:
- $0
- Assessed Year:
- County:
- VT-Franklin
- Acres:
- 0.26
- Property Type:
- Single Family
- Year Built:
- 2026
- Agency/Brokerage:
- Leigh Horton
Your Journey Real Estate - Bedrooms:
- 3
- Total Baths:
- 3
- Sq. Ft. (Total):
- 1464
- Tax Year:
- Taxes:
- $0
- Association Fees:
This thoughtfully designed to-be-built home offers comfort, convenience, and modern style. The first-floor features a primary suite with a private ensuite bath, along with a convenient half bath and laundry for true main-level ease. An open-concept kitchen, dining, and living area fills the heart of the home with light—ideal for everyday living and effortless entertaining. Upstairs, two generously sized bedrooms and a full bath provide plenty of space for family, guests, or a home office. Enjoy your morning coffee on the covered front porch, and unwind in the private backyard complete with a patio perfect for outdoor dining and gatherings. Purchase early and take advantage of the opportunity to select your own finishes to make this home uniquely yours.
Interior Features
- # Of Stories:
- 2
- Sq. Ft. (Total):
- 1464
- Sq. Ft. (Above Ground):
- 1464
- Sq. Ft. (Below Ground):
- 0
- Sq. Ft. Unfinished:
- 0
- Rooms:
- 6
- Bedrooms:
- 3
- Baths:
- 3
- Interior Desc:
- Dining Area, Kitchen Island, Kitchen/Dining, Living/Dining, Primary BR w/ BA, Walk-in Closet, Walk-in Pantry, 1st Floor Laundry
- Appliances Included:
- Flooring:
- Heating Cooling Fuel:
- Water Heater:
- Basement Desc:
Exterior Features
- Style of Residence:
- Carriage
- House Color:
- Time Share:
- No
- Resort:
- Exterior Desc:
- Exterior Details:
- Partial Fence , Patio, Covered Porch
- Amenities/Services:
- Land Desc.:
- Alternative Lots Avail, Level, Neighborhood, Near School(s)
- Suitable Land Usage:
- Roof Desc.:
- Architectural Shingle
- Driveway Desc.:
- Gravel
- Foundation Desc.:
- Slab w/ Frost Wall
- Sewer Desc.:
- Public
- Garage/Parking:
- Yes
- Garage Spaces:
- 1
- Road Frontage:
- 75
Other Information
- List Date:
- 2025-08-14
- Last Updated:



