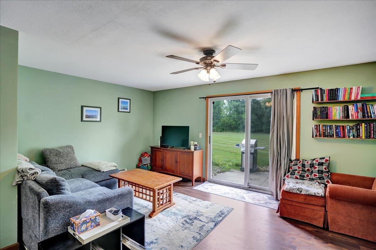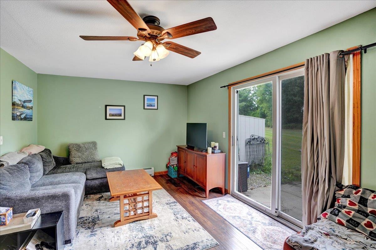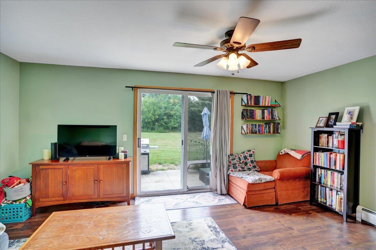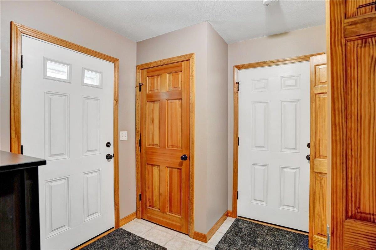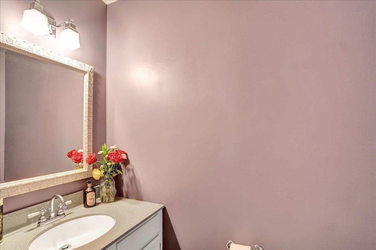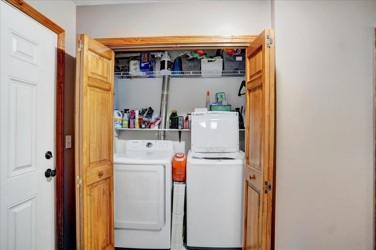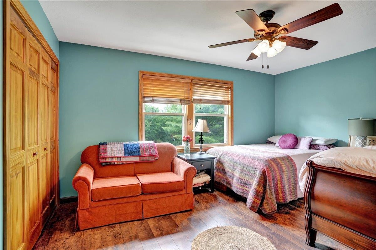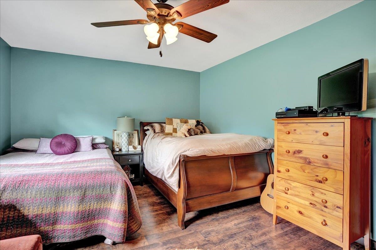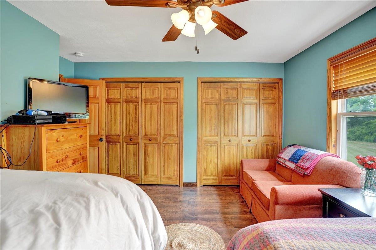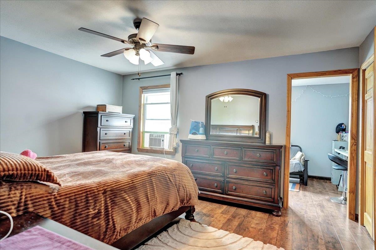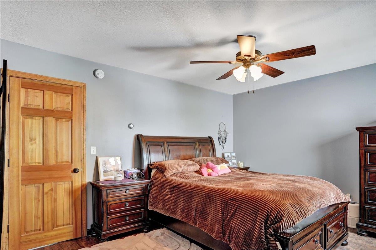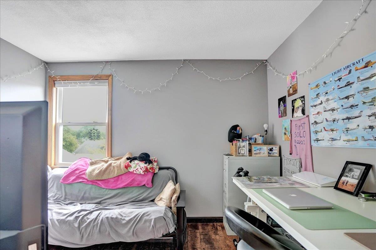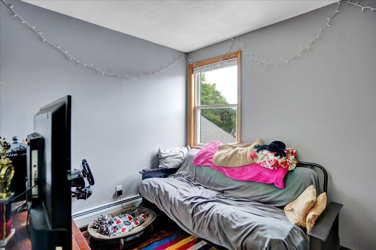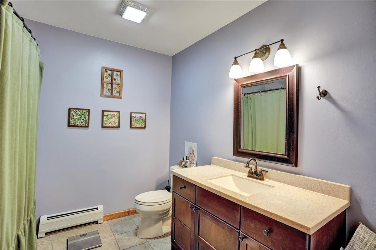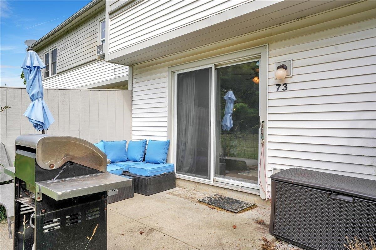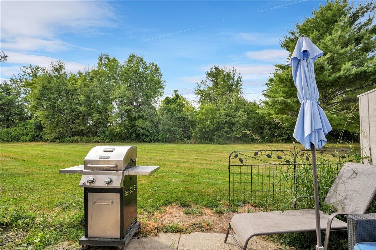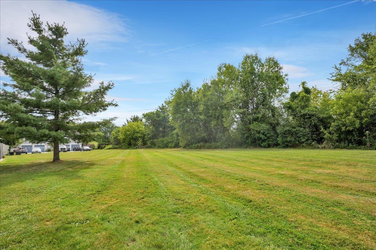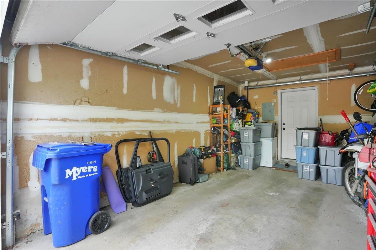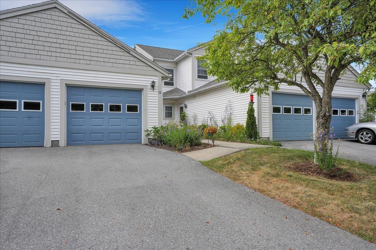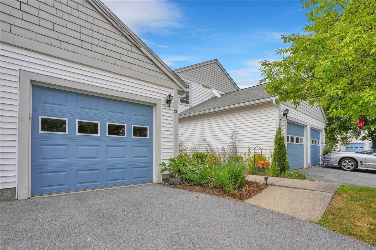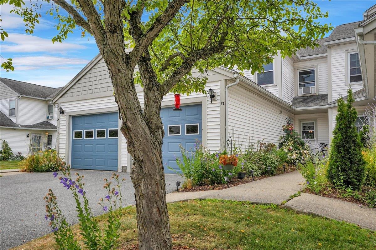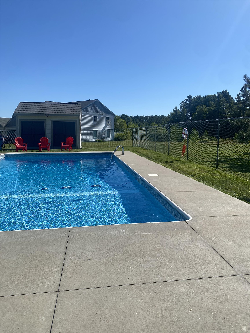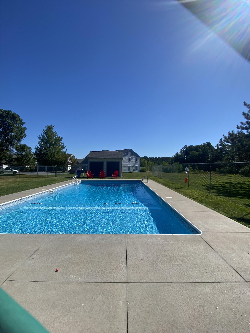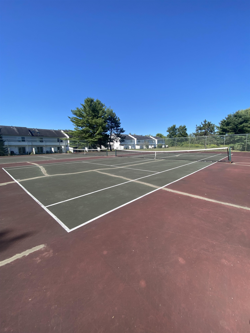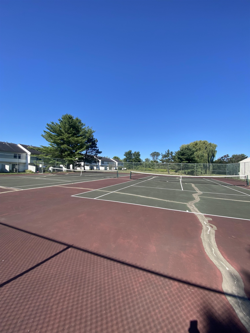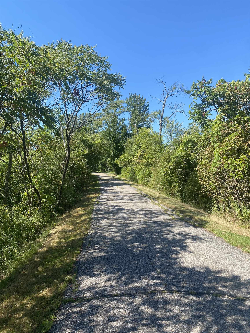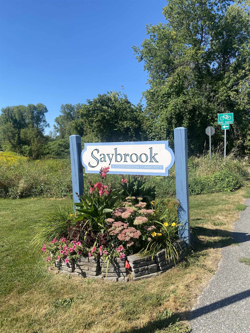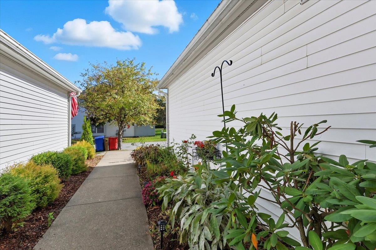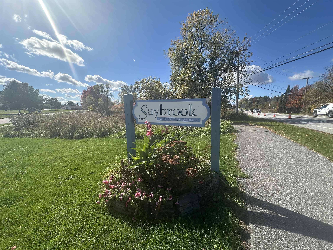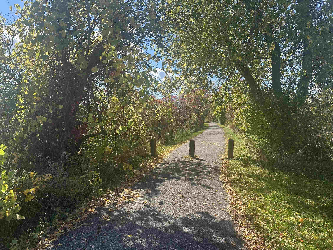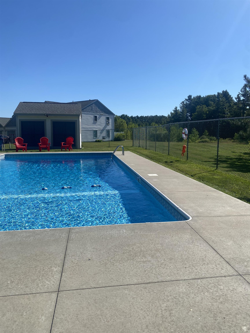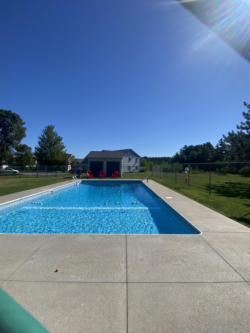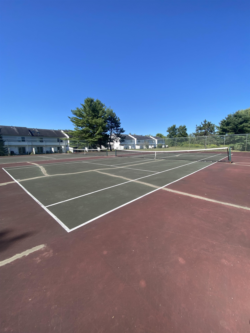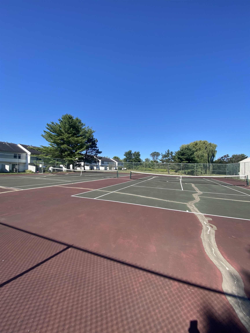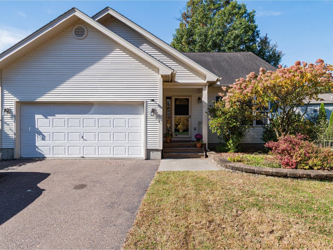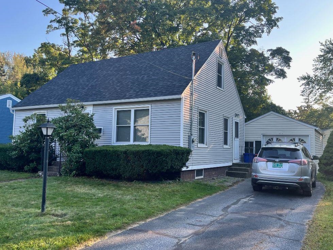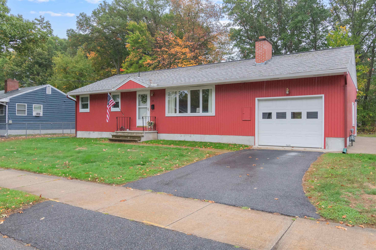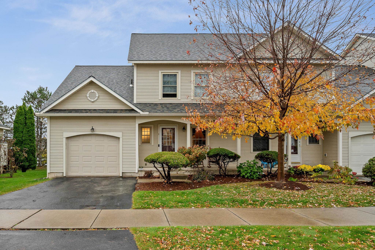1 of 40
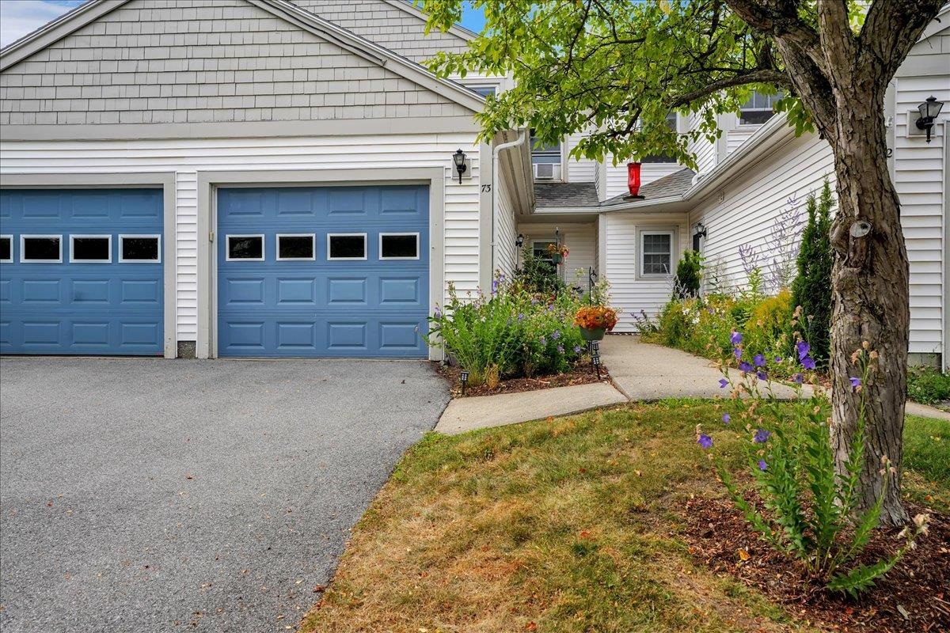
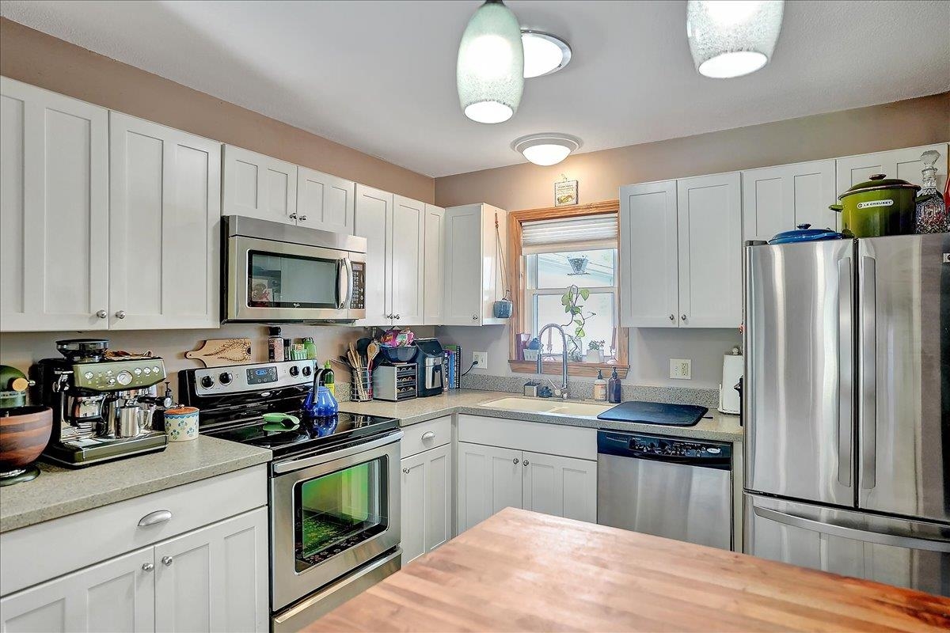
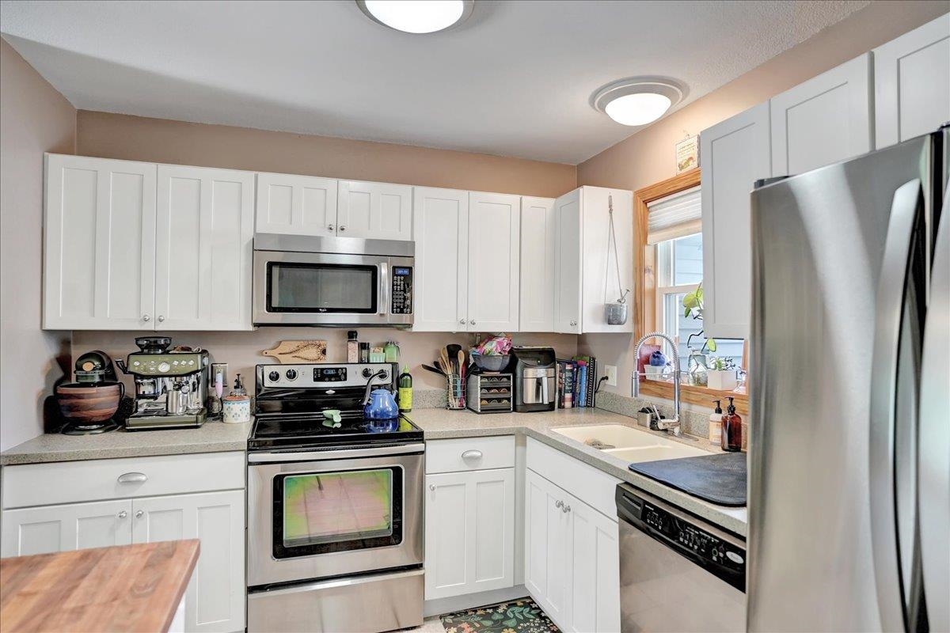
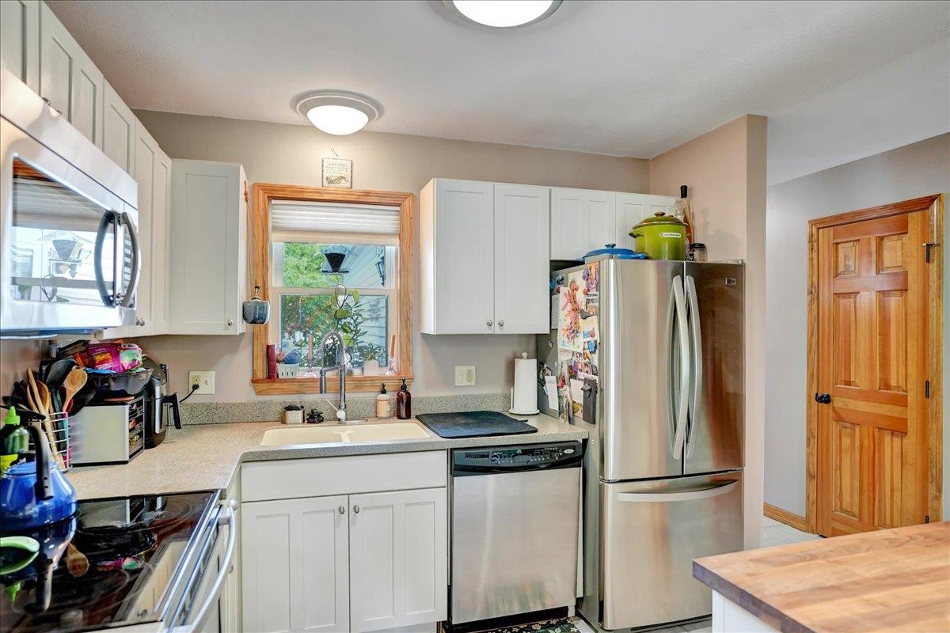
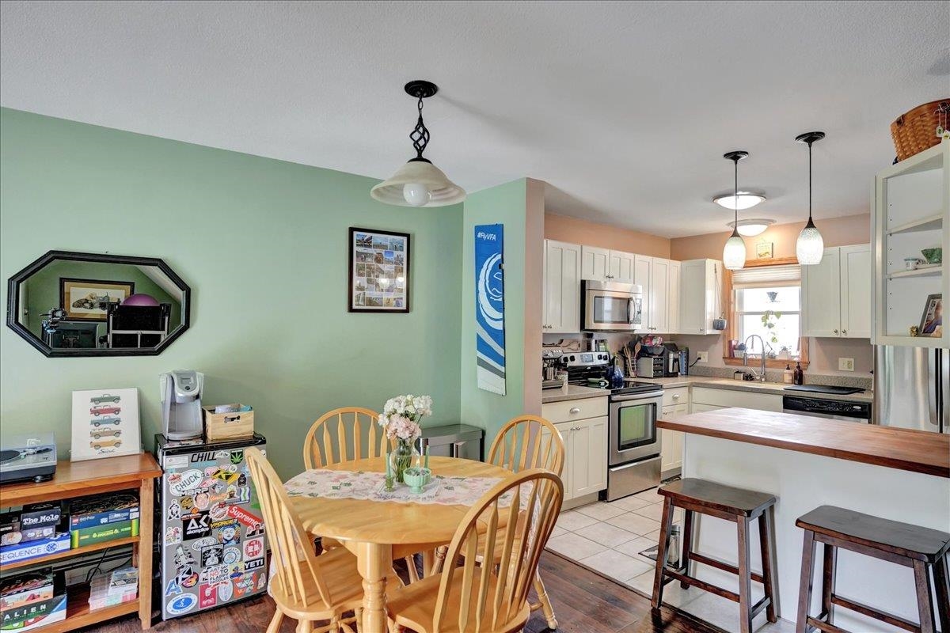
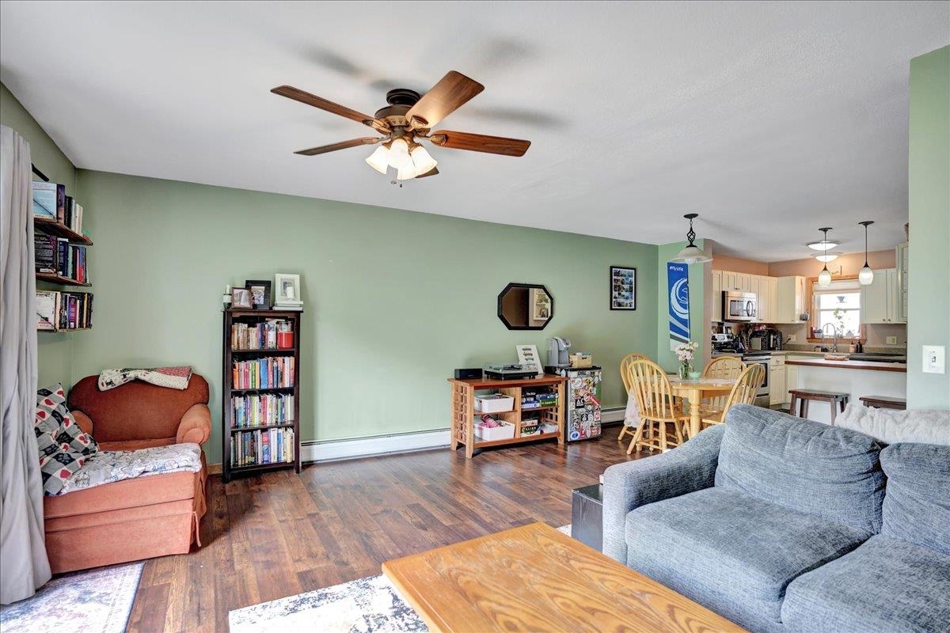
General Property Information
- Property Status:
- Active
- Price:
- $379, 900
- Unit Number
- 73
- Assessed:
- $0
- Assessed Year:
- County:
- VT-Chittenden
- Acres:
- 0.00
- Property Type:
- Condo
- Year Built:
- 1986
- Agency/Brokerage:
- Geri Reilly
Geri Reilly Real Estate - Bedrooms:
- 2
- Total Baths:
- 2
- Sq. Ft. (Total):
- 1380
- Tax Year:
- 2025
- Taxes:
- $5, 328
- Association Fees:
Pride of ownership!! Welcome to this beautifully cared for 2-bedroom, 1.5-bath condo in the desirable Saybrook neighborhood of Essex! Make your way inside to a bright, inviting kitchen featuring stainless steel appliances, a butcher block countertop, and abundant cabinet and counter space. The kitchen opens seamlessly to the dining area and spacious living room, enhanced by new vinyl plank flooring. From here, step through the sliding door to your back patio, with new dividers — perfect for morning coffee or summer barbecues. The main level also includes a convenient half bath and laundry area with washer & dryer, plus a new hot water heater. Upstairs, you’ll find two generous bedrooms and a full guest bath, with recent plumbing updates to the tub. One bedroom offers double closets, while the other includes a versatile bonus room — ideal for a home office, den, or hobby space. Enjoy the fantastic amenities the Saybrook association has to offer, including a tennis court and inground pool, equipped with a brand-new liner — perfect for relaxing and making the most of Vermont’s warm seasons. Conveniently located near shopping, dining, walking trails, the UVM Medical Center, and all that Essex has to offer, this move-in-ready home is not to be missed!
Interior Features
- # Of Stories:
- 2
- Sq. Ft. (Total):
- 1380
- Sq. Ft. (Above Ground):
- 1380
- Sq. Ft. (Below Ground):
- 0
- Sq. Ft. Unfinished:
- 0
- Rooms:
- 5
- Bedrooms:
- 2
- Baths:
- 2
- Interior Desc:
- Blinds, Ceiling Fan, Living/Dining, 1st Floor Laundry
- Appliances Included:
- Dishwasher, Dryer, Microwave, Washer, Electric Stove, Gas Water Heater, Owned Water Heater
- Flooring:
- Hardwood, Tile, Vinyl Plank
- Heating Cooling Fuel:
- Water Heater:
- Basement Desc:
Exterior Features
- Style of Residence:
- Townhouse
- House Color:
- Time Share:
- No
- Resort:
- Exterior Desc:
- Exterior Details:
- Patio, In-Ground Pool, Tennis Court
- Amenities/Services:
- Land Desc.:
- Condo Development, In Town, Near Paths, Near Shopping, Neighborhood, Near School(s)
- Suitable Land Usage:
- Roof Desc.:
- Shingle
- Driveway Desc.:
- Paved
- Foundation Desc.:
- Concrete Slab
- Sewer Desc.:
- Public
- Garage/Parking:
- Yes
- Garage Spaces:
- 1
- Road Frontage:
- 0
Other Information
- List Date:
- 2025-08-14
- Last Updated:


