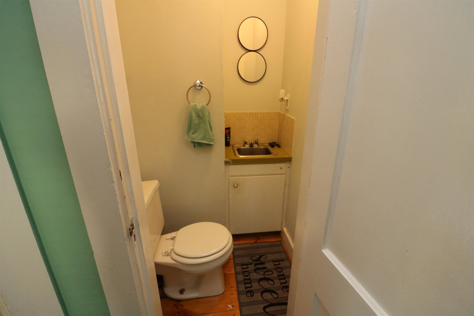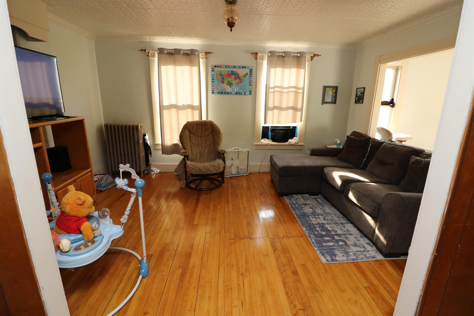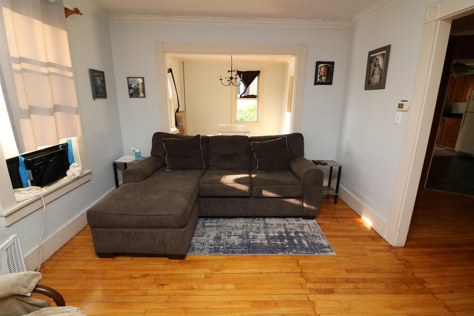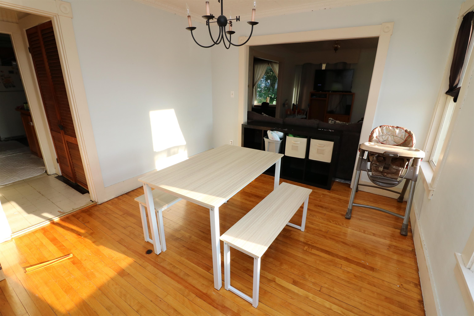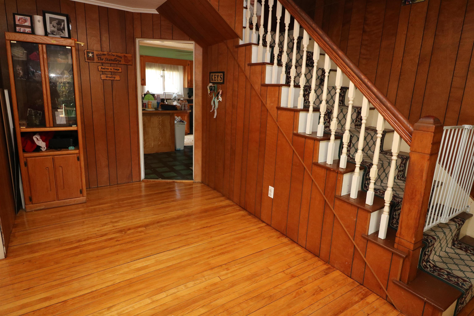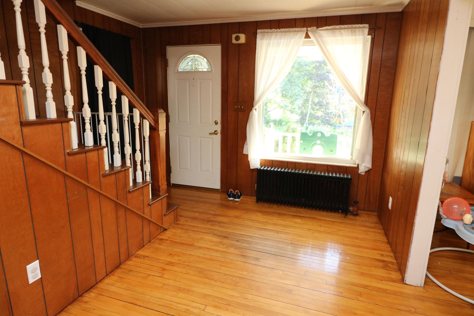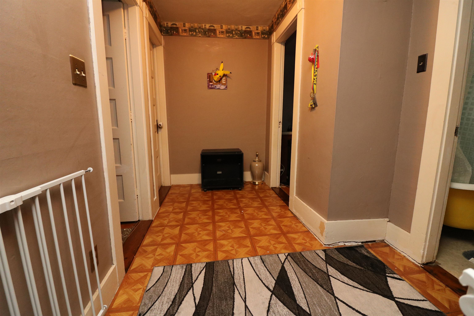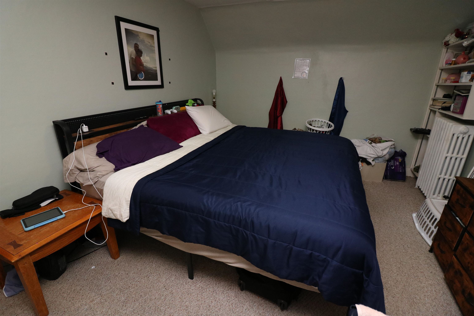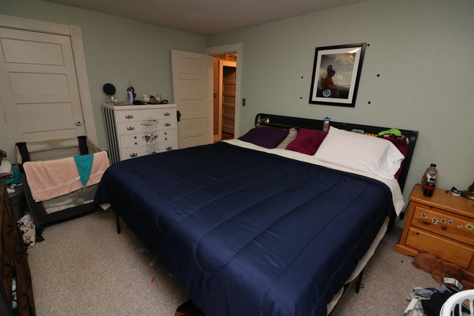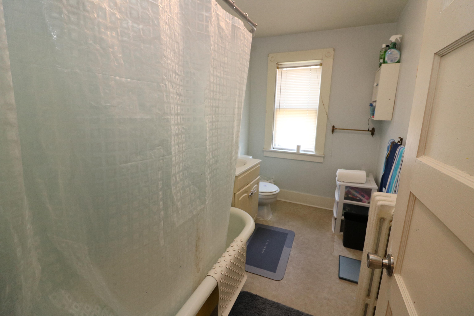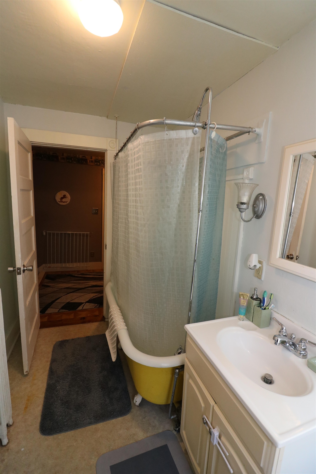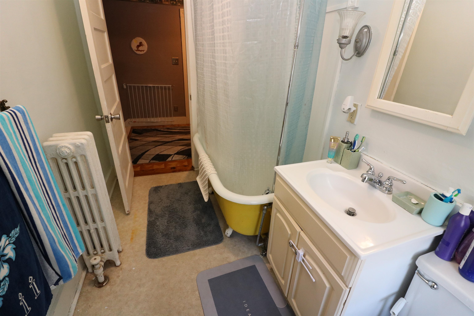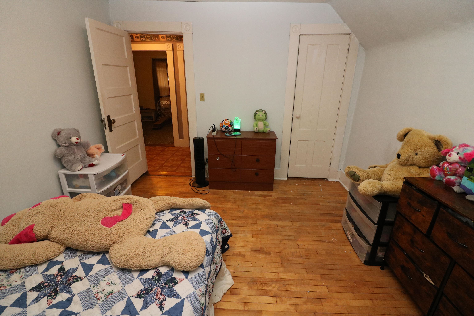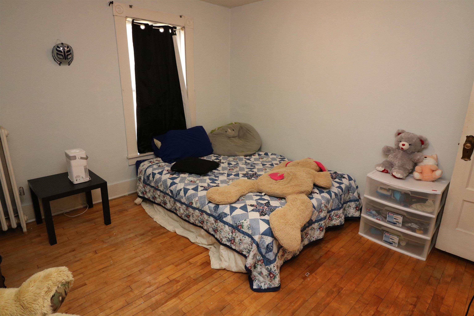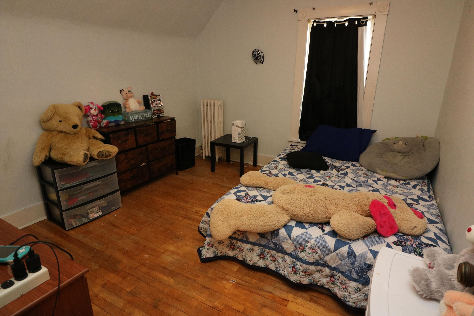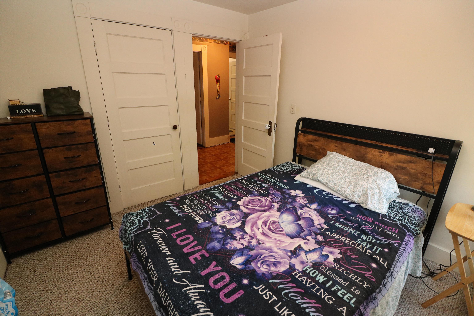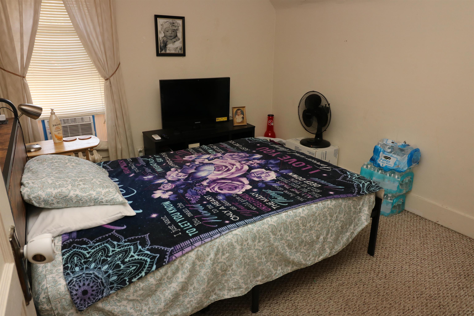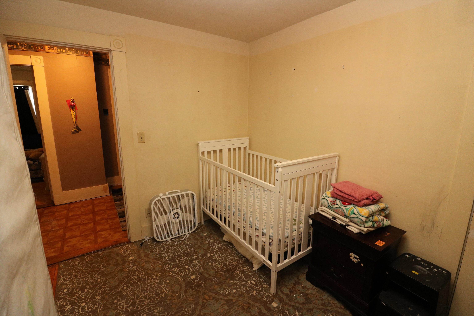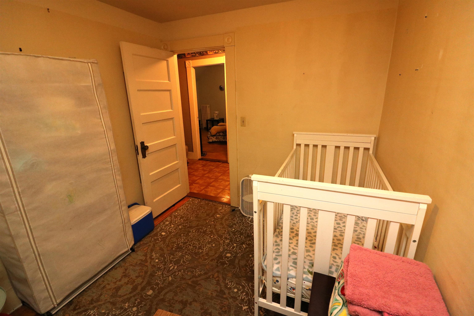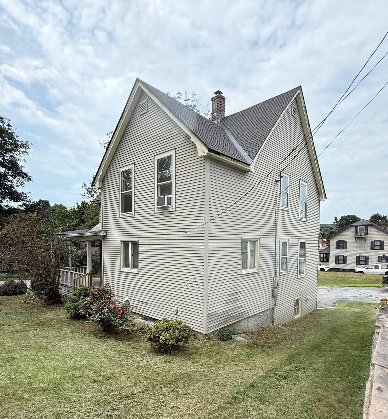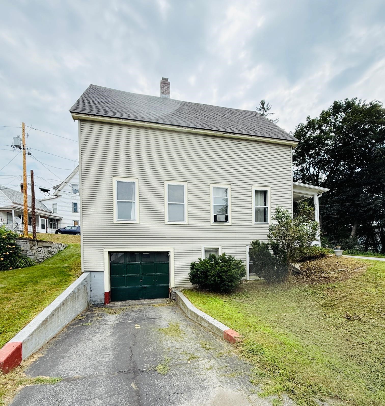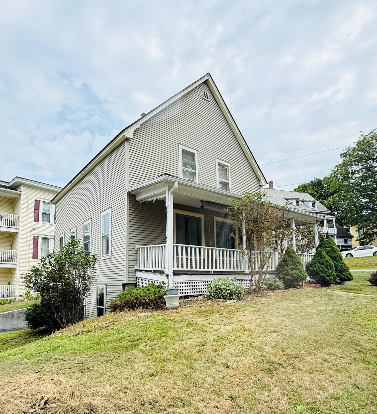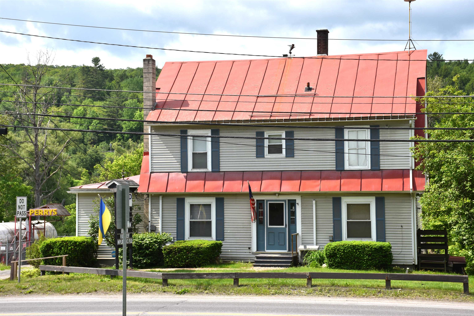1 of 28
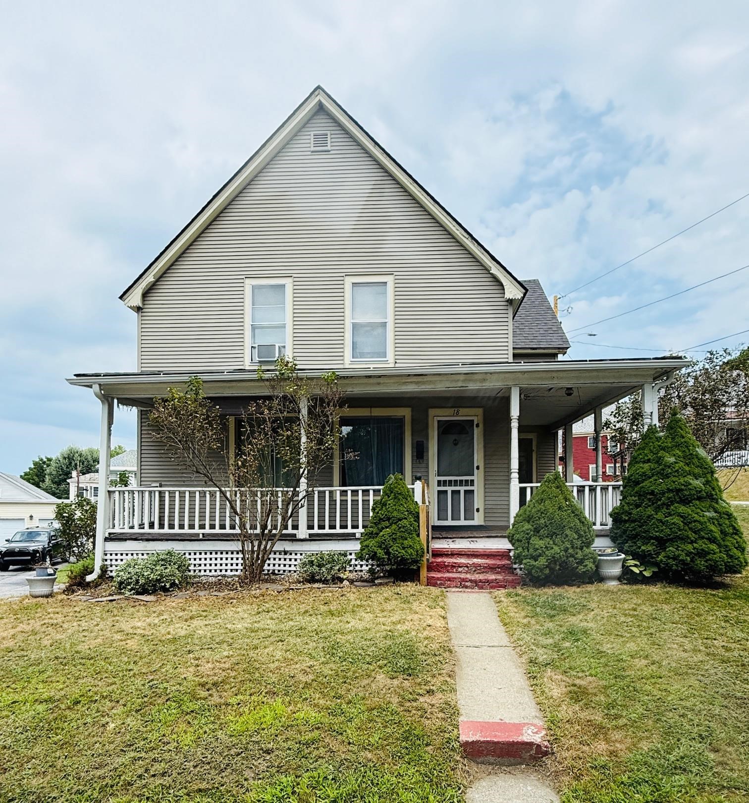
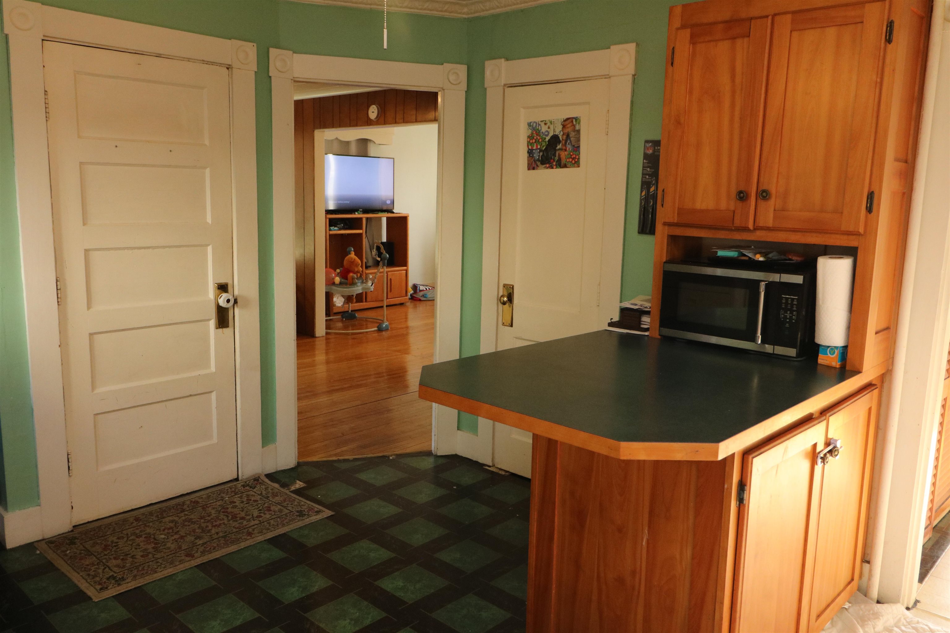
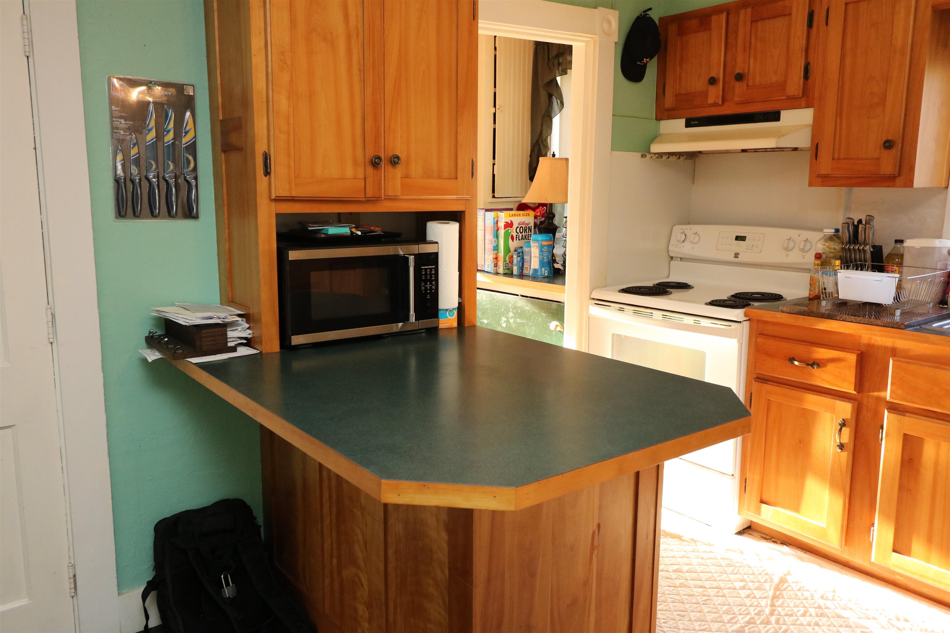
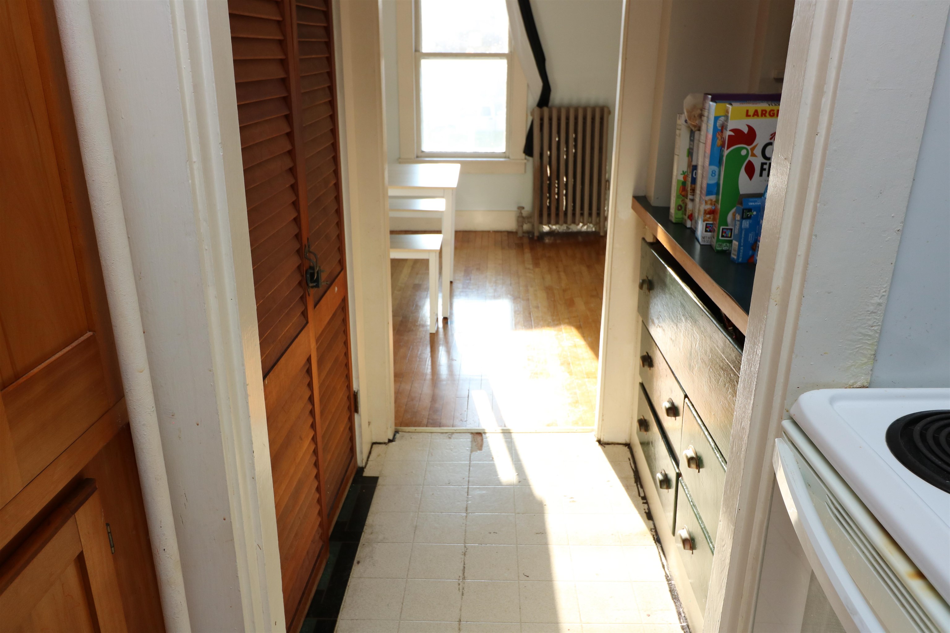
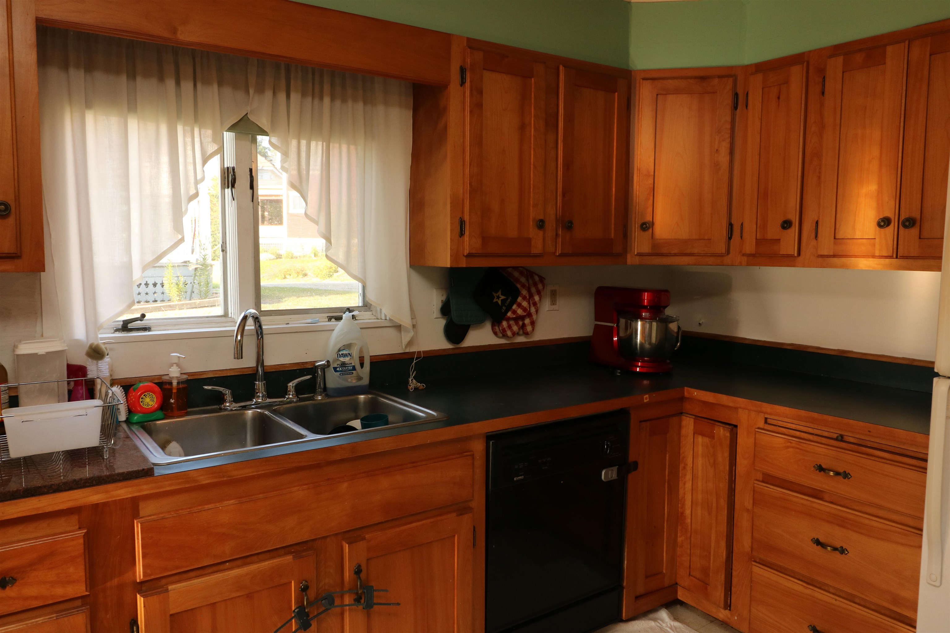
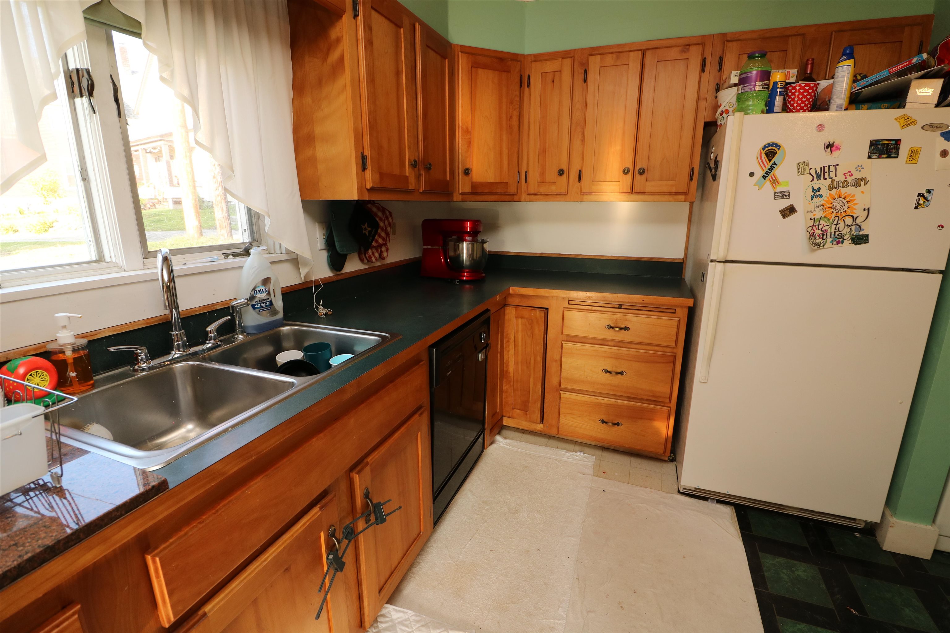
General Property Information
- Property Status:
- Active
- Price:
- $275, 000
- Assessed:
- $0
- Assessed Year:
- County:
- VT-Washington
- Acres:
- 0.09
- Property Type:
- Single Family
- Year Built:
- 1900
- Agency/Brokerage:
- Michelle Hebert
KW Vermont - Bedrooms:
- 4
- Total Baths:
- 2
- Sq. Ft. (Total):
- 1538
- Tax Year:
- 2025
- Taxes:
- $4, 160
- Association Fees:
Charming 4-bedroom home, situated on a corner lot in Barre. This residence has been lovingly cared for and updated. Recent improvements include a roof, insulation, and vinyl siding in 2022, providing peace of mind for years to come. Step inside from the inviting covered front porch and discover the timeless appeal of early 20th-century architecture. The foyer greets you with antique tin ceilings and beautiful hardwood floors that flow into the sun-drenched living room. The living room seamlessly connects to the dining room, creating an ideal space for gatherings. The well-equipped kitchen features a small pantry, kitchen island and a convenient laundry nook. A half bathroom completes the main level. Upstairs, you will find four bright bedrooms and a full bathroom, which includes a vintage clawfoot soaking tub. The attached garage offers direct entry into the home, making winter weather a breeze. Outside, the easy-to-maintain yard provides a wonderful opportunity for relaxing on the covered porch. Conveniently located just minutes from Barre amenities and a short 15-minute drive to Montpelier, this home offers both comfort and accessibility.
Interior Features
- # Of Stories:
- 1.5
- Sq. Ft. (Total):
- 1538
- Sq. Ft. (Above Ground):
- 1538
- Sq. Ft. (Below Ground):
- 0
- Sq. Ft. Unfinished:
- 769
- Rooms:
- 7
- Bedrooms:
- 4
- Baths:
- 2
- Interior Desc:
- Ceiling Fan, Dining Area, Kitchen Island, Kitchen/Dining, 1st Floor Laundry
- Appliances Included:
- Dishwasher, Dryer, Range Hood, Electric Range, Refrigerator, Washer, Water Heater off Boiler
- Flooring:
- Carpet, Hardwood, Vinyl
- Heating Cooling Fuel:
- Water Heater:
- Basement Desc:
- Unfinished
Exterior Features
- Style of Residence:
- Cape
- House Color:
- Time Share:
- No
- Resort:
- Exterior Desc:
- Exterior Details:
- Covered Porch
- Amenities/Services:
- Land Desc.:
- City Lot, Corner, Sloping, Near Shopping, Neighborhood
- Suitable Land Usage:
- Roof Desc.:
- Asphalt Shingle
- Driveway Desc.:
- Paved
- Foundation Desc.:
- Granite, Stone
- Sewer Desc.:
- Public
- Garage/Parking:
- Yes
- Garage Spaces:
- 1
- Road Frontage:
- 72
Other Information
- List Date:
- 2025-08-14
- Last Updated:


