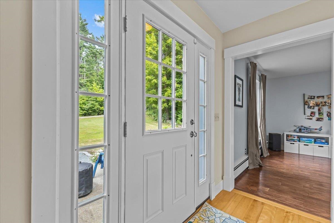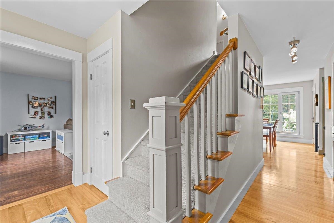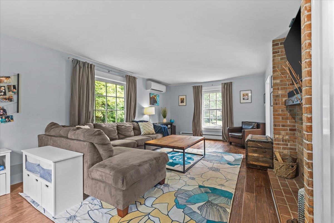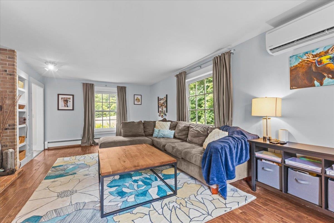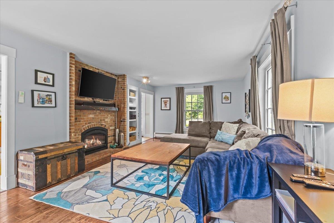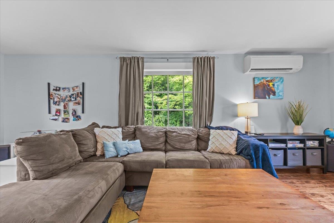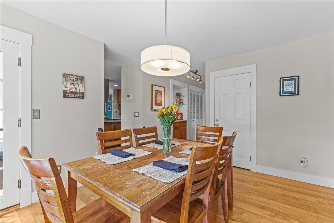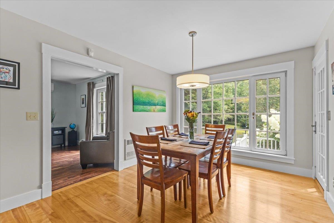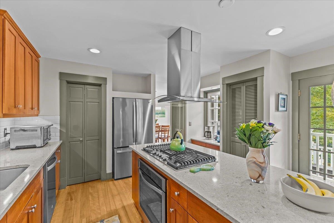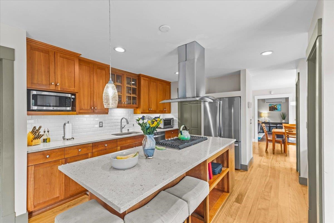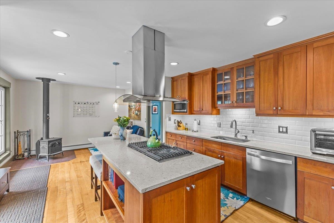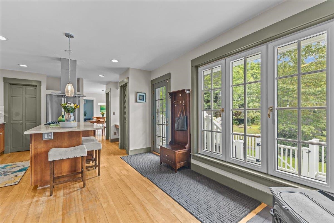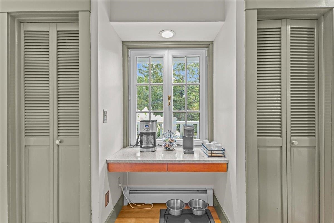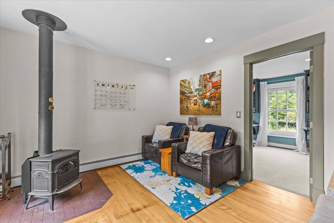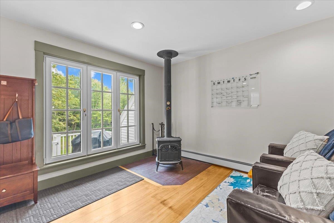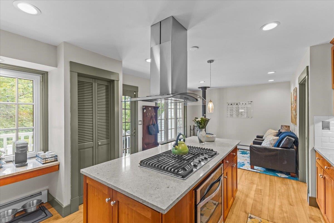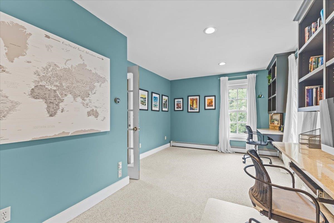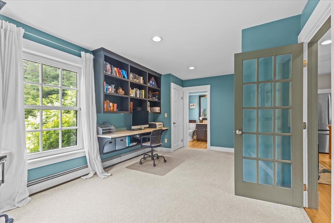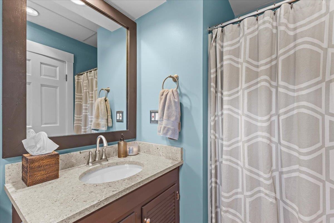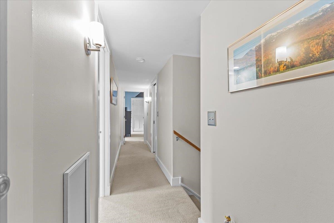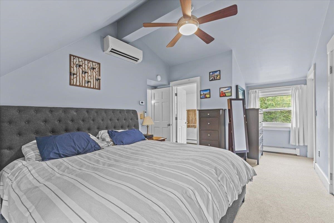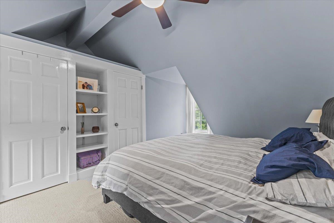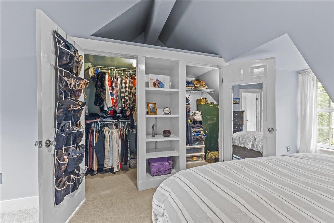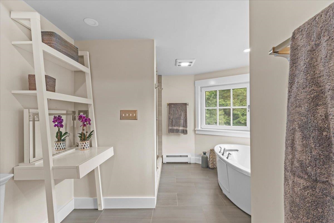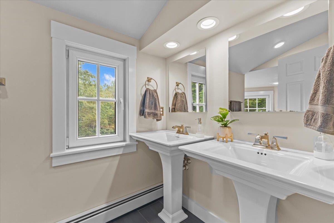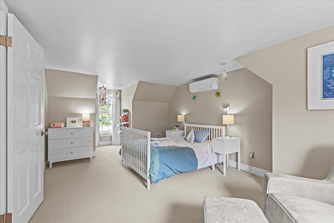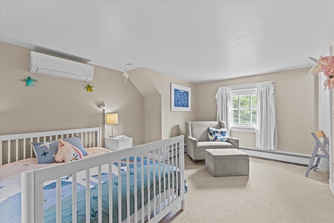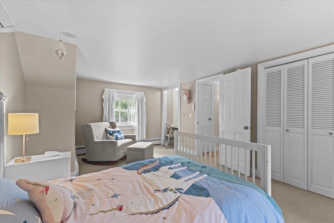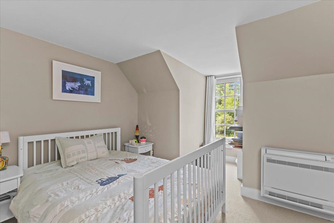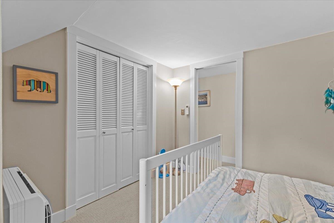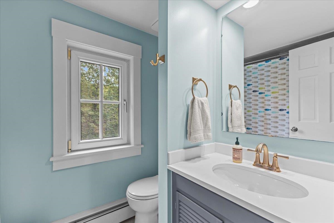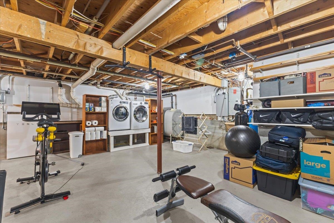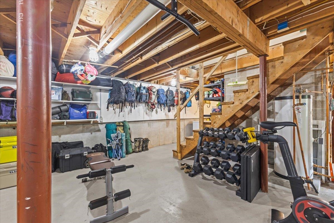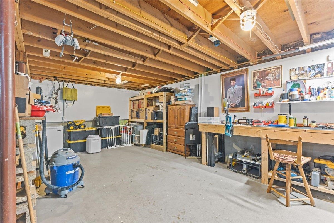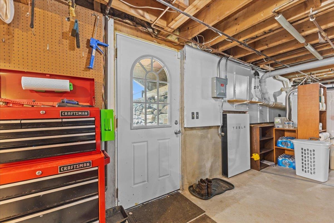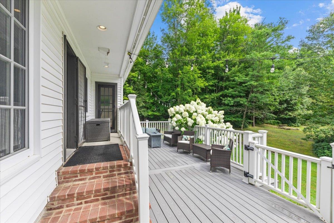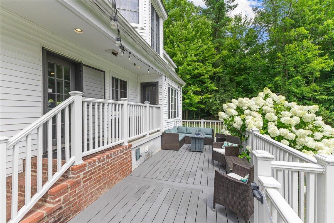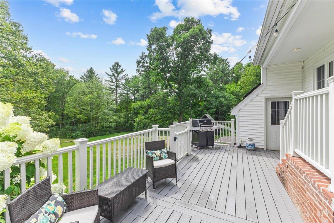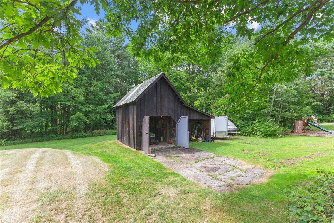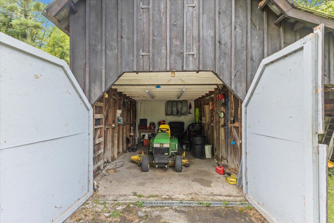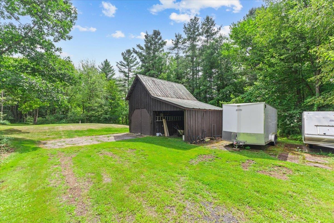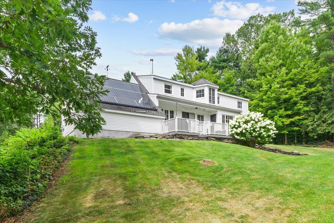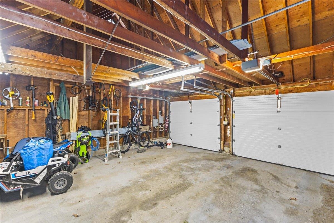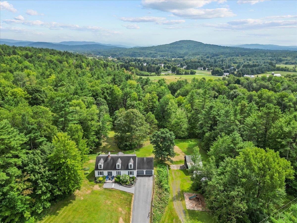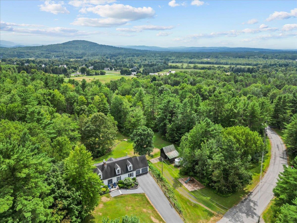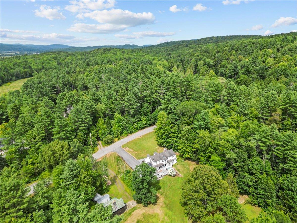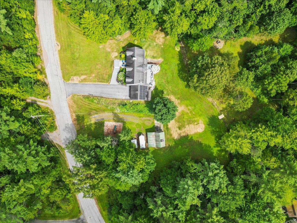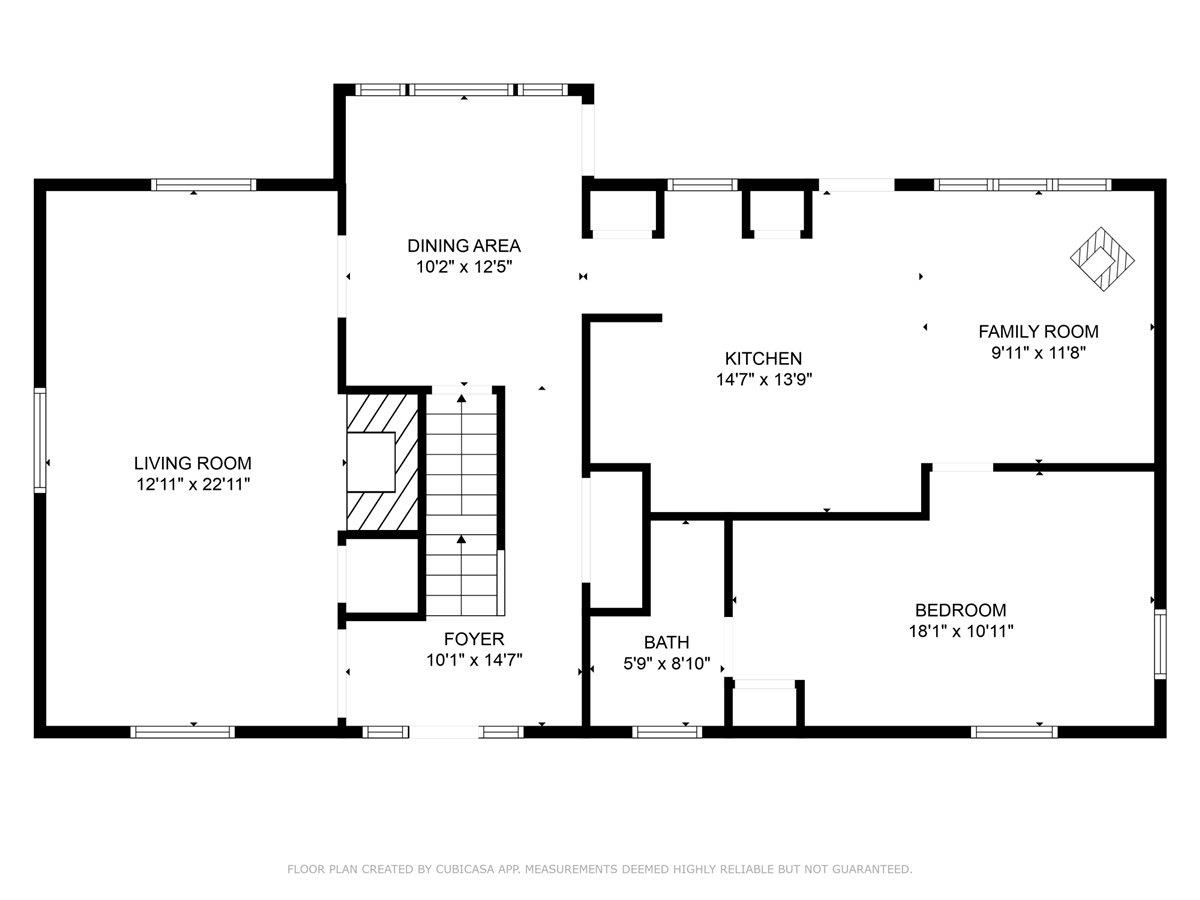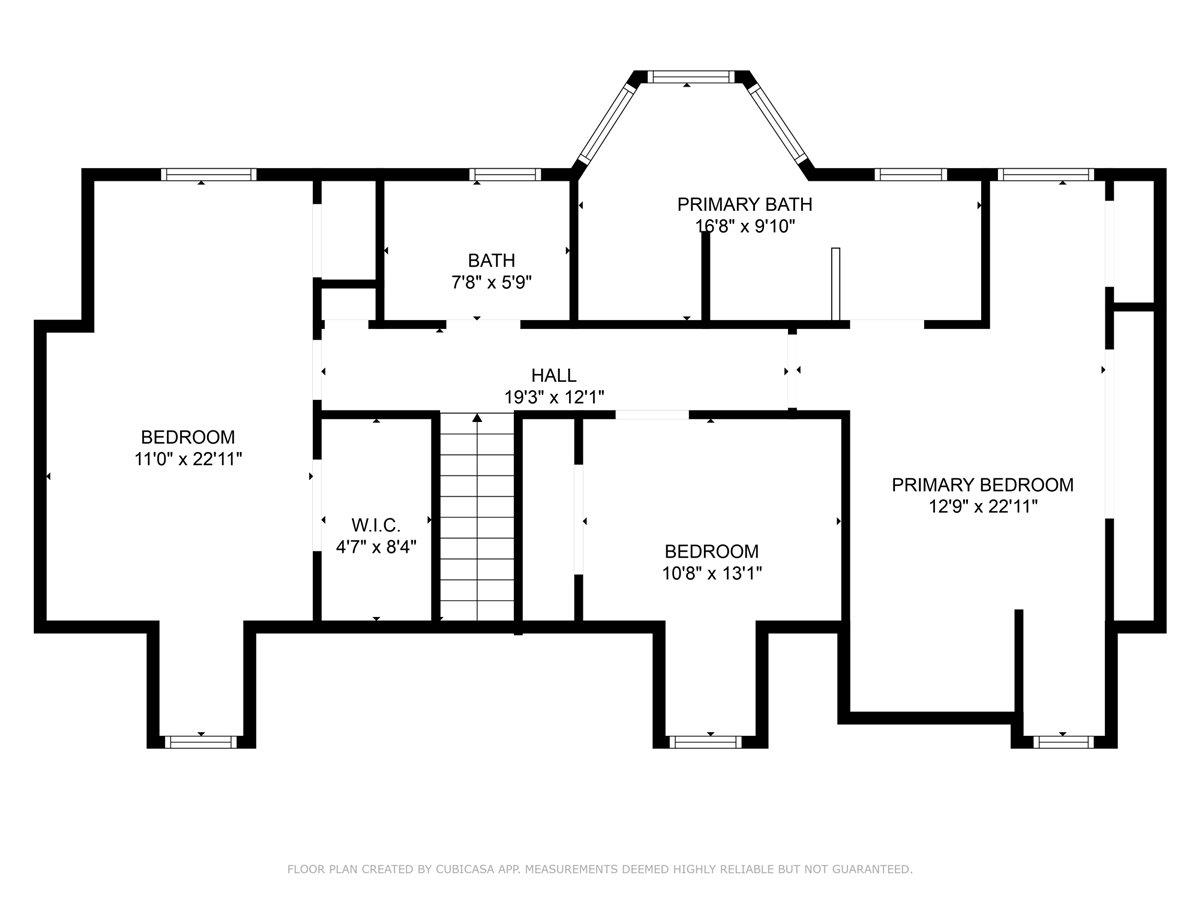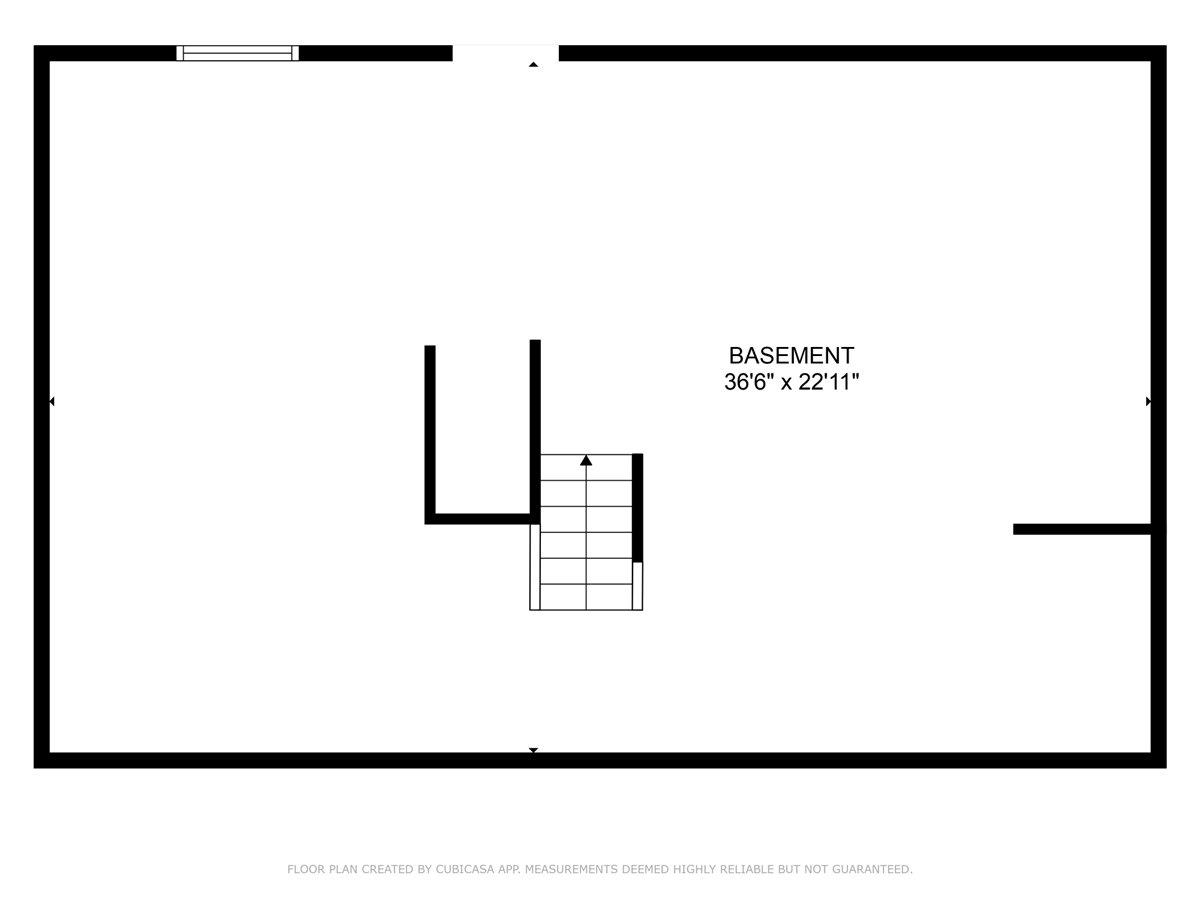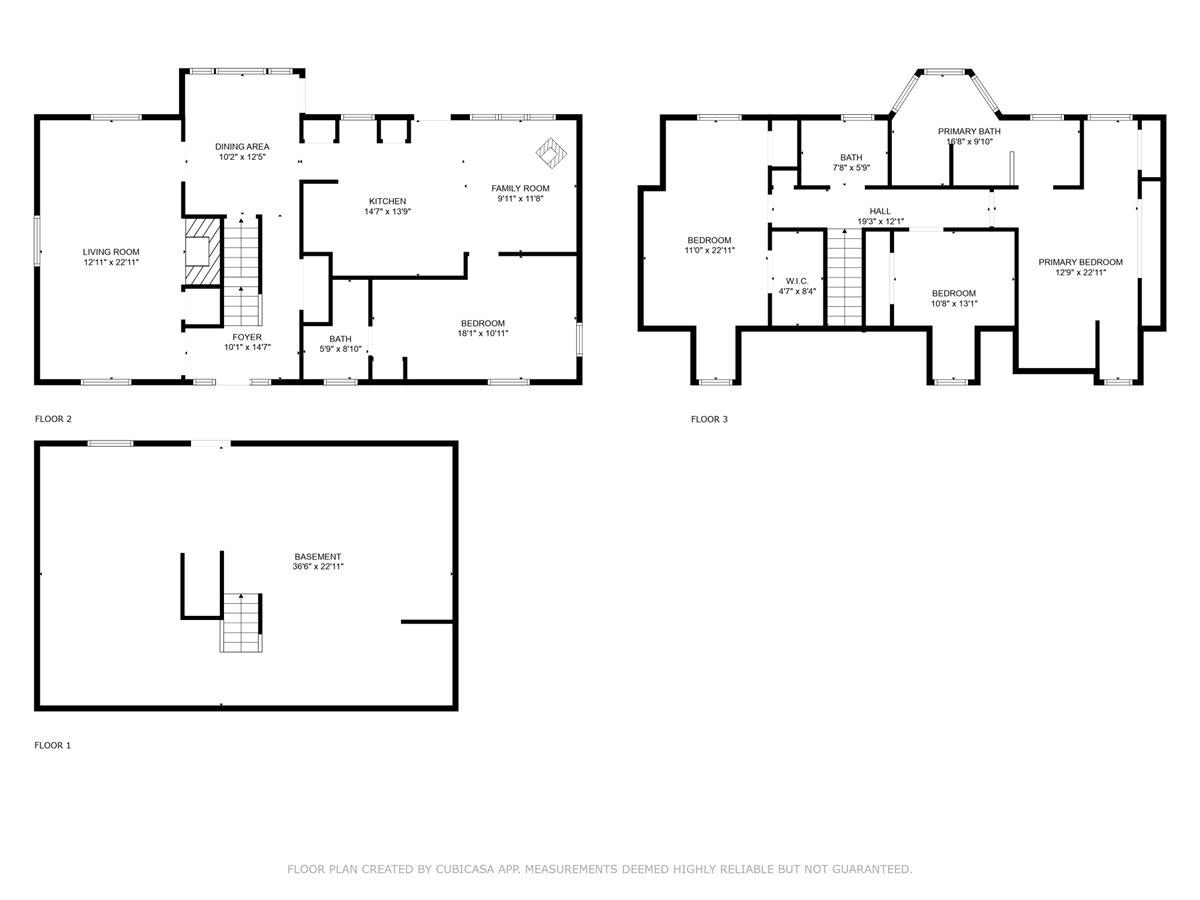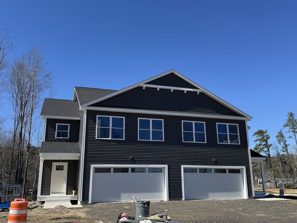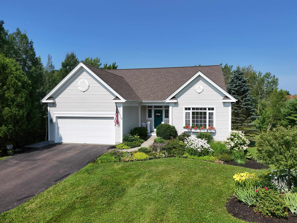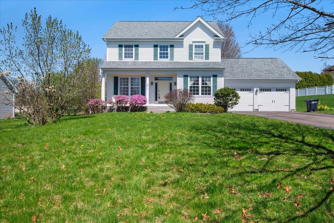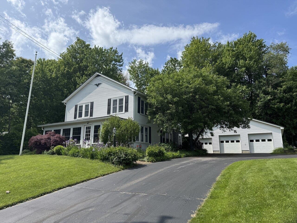1 of 57
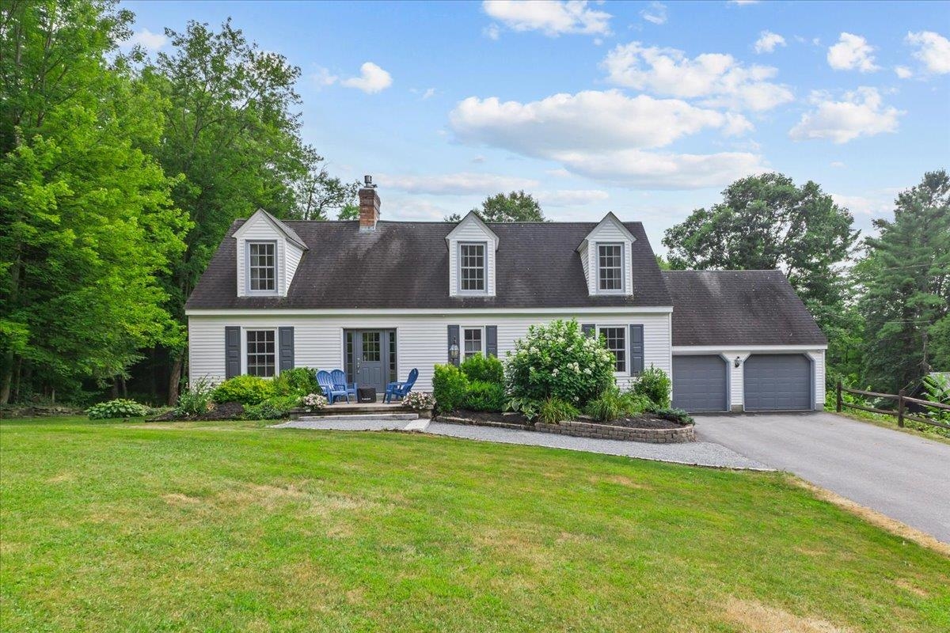
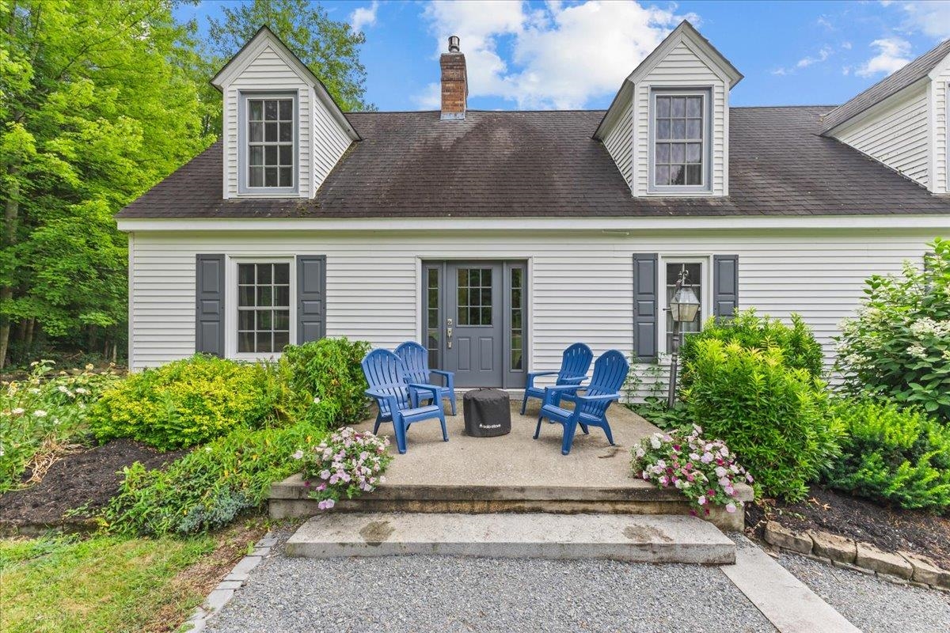
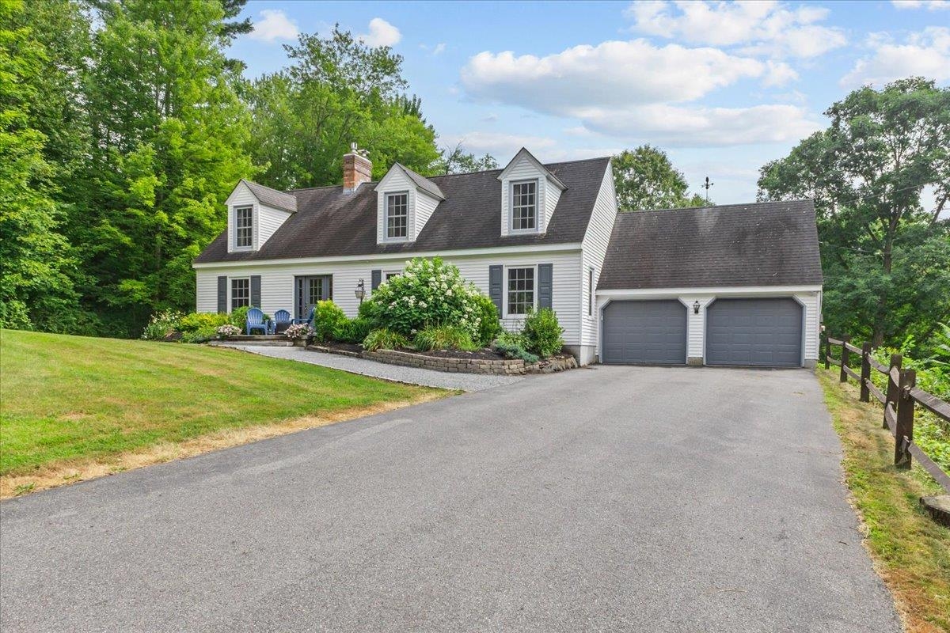
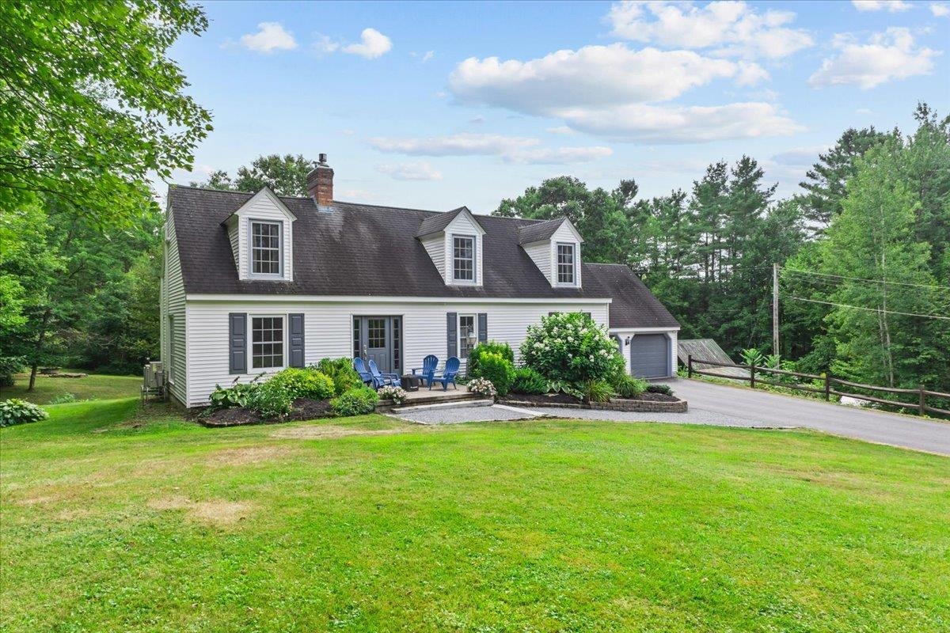
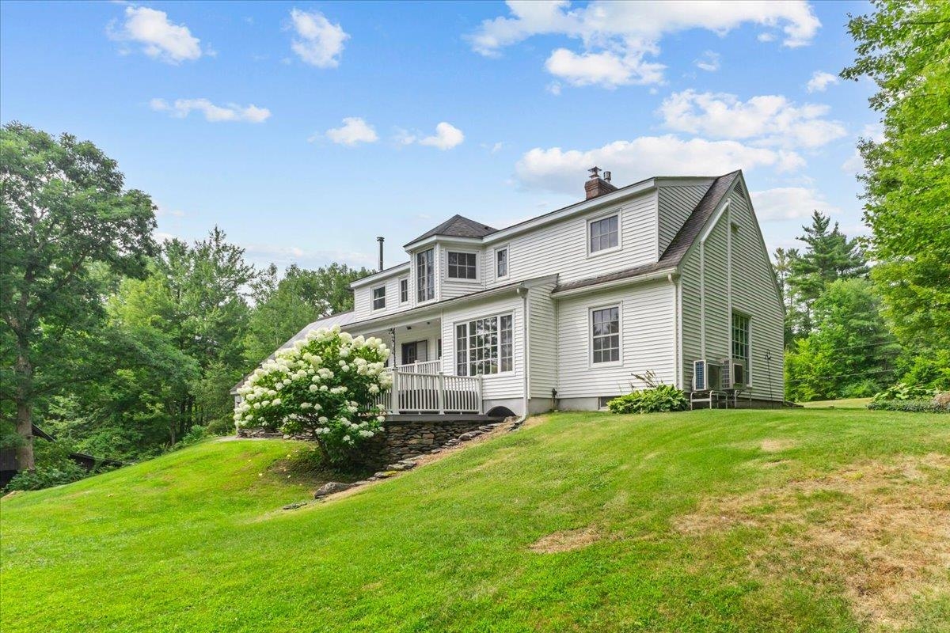
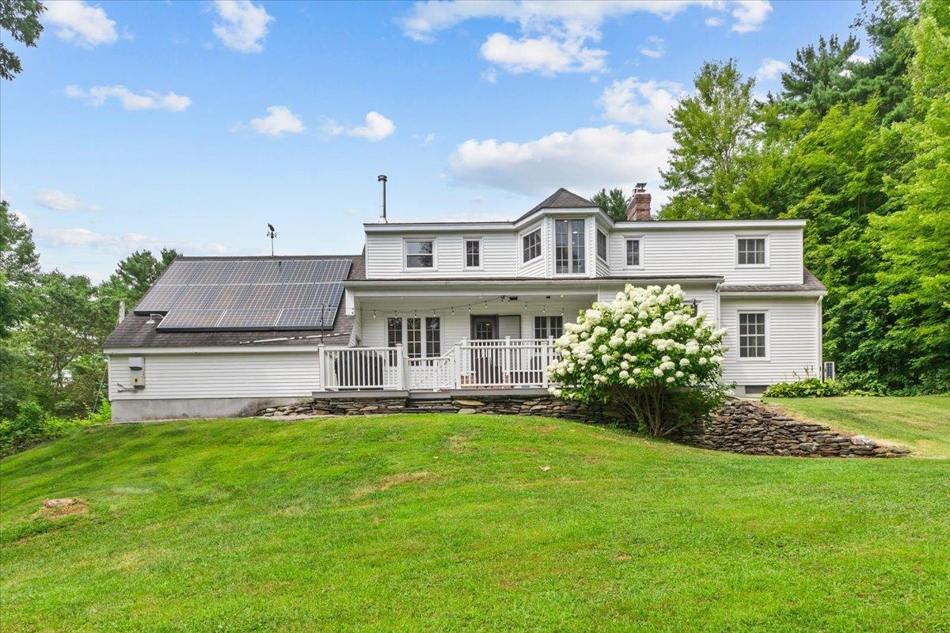
General Property Information
- Property Status:
- Active
- Price:
- $715, 000
- Assessed:
- $0
- Assessed Year:
- County:
- VT-Chittenden
- Acres:
- 2.57
- Property Type:
- Single Family
- Year Built:
- 1968
- Agency/Brokerage:
- Jolene Greene
RE/MAX North Professionals - Bedrooms:
- 3
- Total Baths:
- 3
- Sq. Ft. (Total):
- 2300
- Tax Year:
- 2025
- Taxes:
- $9, 480
- Association Fees:
From the moment you pull up to this Essex Cape, you'll feel at home. Surrounded by a large yard with a stream winding through it, this property has the feel of a country getaway while still being close to town. Inside, the updated kitchen is a cozy gathering space, featuring quartz countertops, gas cooktop, newer stainless appliances & tons of storage. The woodstove sits nearby, making the perfect reading nook or mudroom. A separate dining room & large living room with gas fireplace provide plenty of room to spread out. The main-floor den with attached 3/4 bath offers options - a guest room, 1st-floor primary, playroom, or the perfect work from home space. Upstairs, find the primary oasis, with a newly expanded bathroom with soaking tub, tiled shower, and 3(!) walk-in closets. Two more bedrooms and a full bath complete the second level. Efficient mini splits cool each bedroom and living room, & provide backup heat in the colder months. A Tesla powerwall is in place in case of outages, and multiple sources of heat will provide warmth and security as the temperature drops. Enjoy plenty of dry storage, the laundry area, and workshop space in the walk-out basement. New boiler 2023, well pump 2023. Back outside, relax on the Trex deck. A separate barn allows even more room for outdoor tools & toys. This Essex gem is truly the one you've been waiting for! Minutes to greatschools and amenities. 25 mins to Burlington, 30 mins to ski at Smuggs or Bolton.
Interior Features
- # Of Stories:
- 1.5
- Sq. Ft. (Total):
- 2300
- Sq. Ft. (Above Ground):
- 2300
- Sq. Ft. (Below Ground):
- 0
- Sq. Ft. Unfinished:
- 816
- Rooms:
- 8
- Bedrooms:
- 3
- Baths:
- 3
- Interior Desc:
- Dining Area, Gas Fireplace, Hearth, Kitchen Island, Primary BR w/ BA, Soaking Tub, Walk-in Closet, Basement Laundry
- Appliances Included:
- Gas Cooktop, Dishwasher, Dryer, Range Hood, Microwave, Refrigerator, Washer, Gas Stove
- Flooring:
- Carpet, Tile, Vinyl, Wood
- Heating Cooling Fuel:
- Water Heater:
- Basement Desc:
- Concrete, Full, Interior Stairs, Unfinished, Walkout, Exterior Access
Exterior Features
- Style of Residence:
- Cape
- House Color:
- Time Share:
- No
- Resort:
- Exterior Desc:
- Exterior Details:
- Barn, Deck, Garden Space, Natural Shade, Outbuilding, Storage
- Amenities/Services:
- Land Desc.:
- Country Setting, Sloping, Stream, Wooded
- Suitable Land Usage:
- Roof Desc.:
- Asphalt Shingle
- Driveway Desc.:
- Paved
- Foundation Desc.:
- Concrete
- Sewer Desc.:
- 1000 Gallon, Private, Septic
- Garage/Parking:
- Yes
- Garage Spaces:
- 2
- Road Frontage:
- 0
Other Information
- List Date:
- 2025-08-14
- Last Updated:


