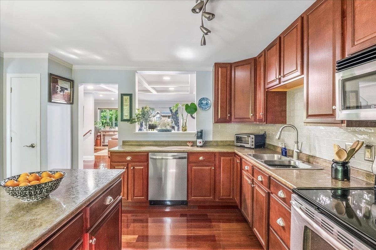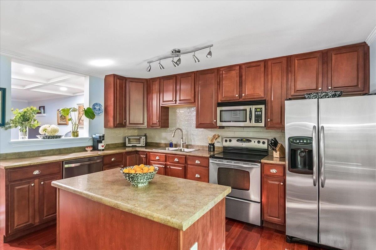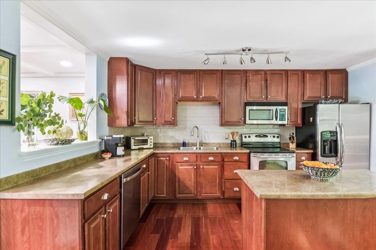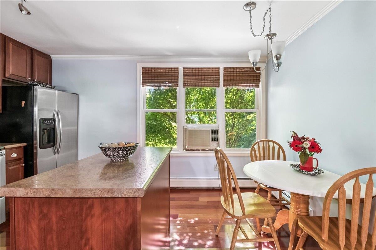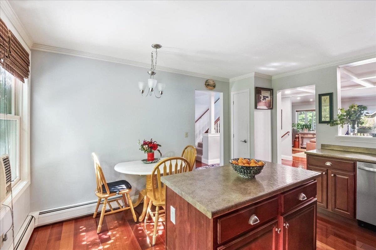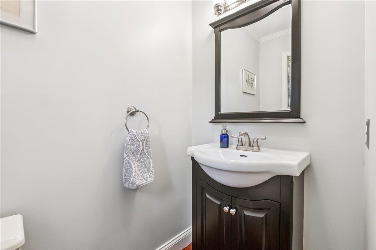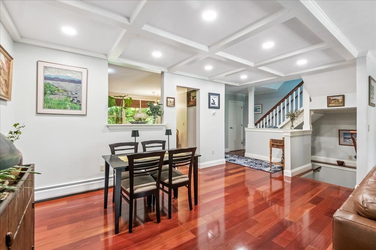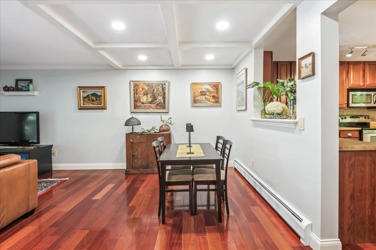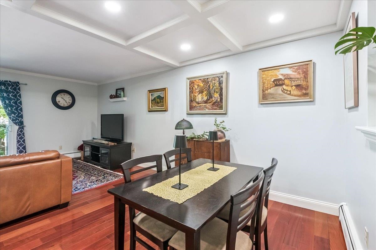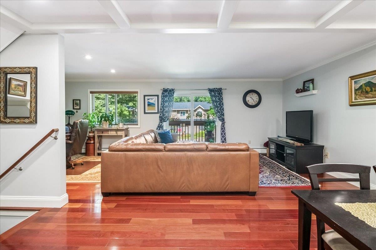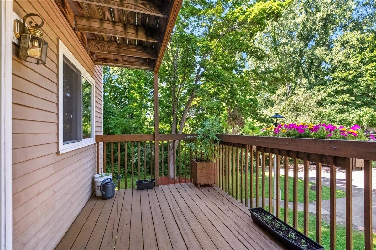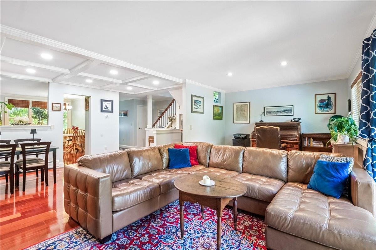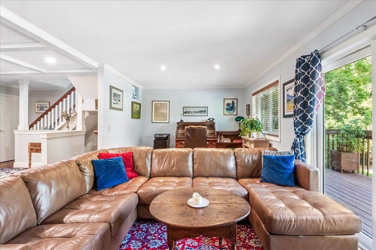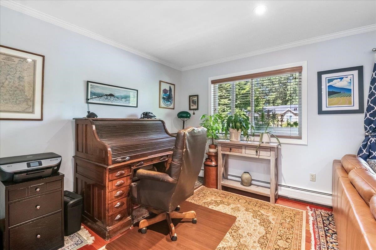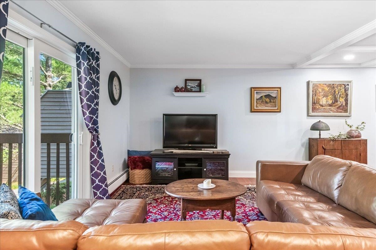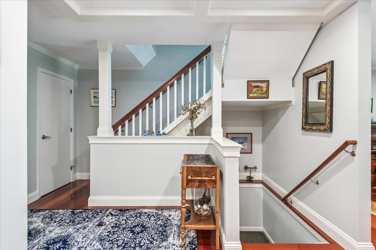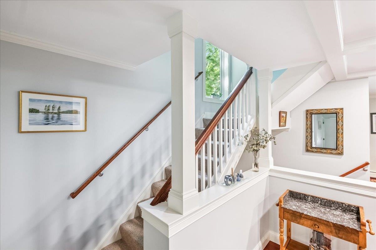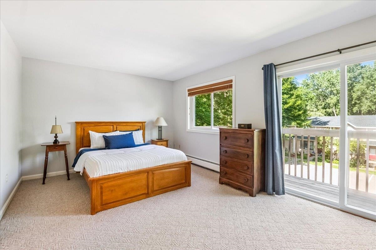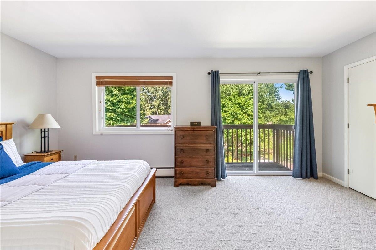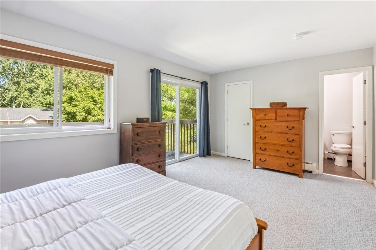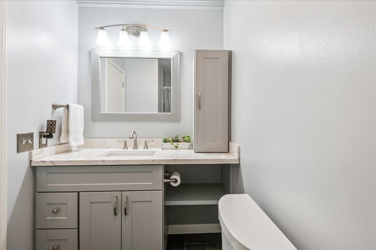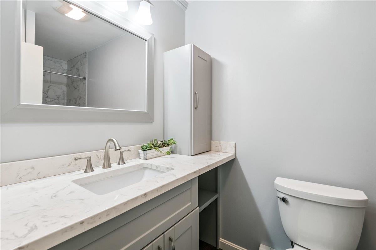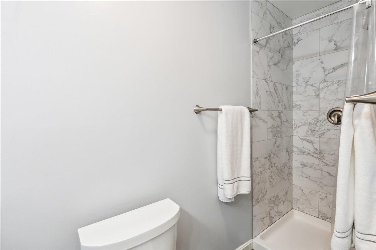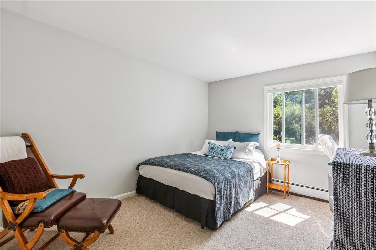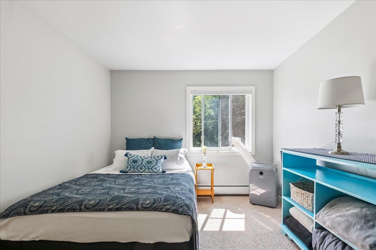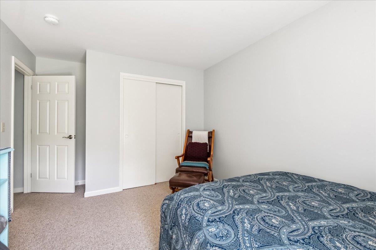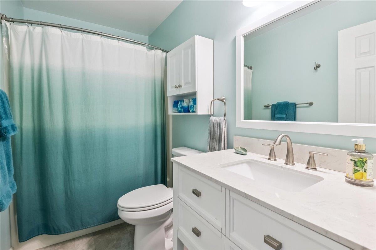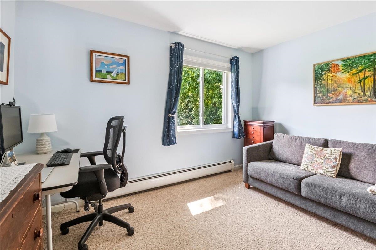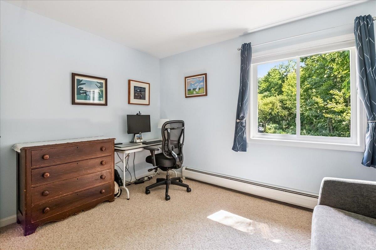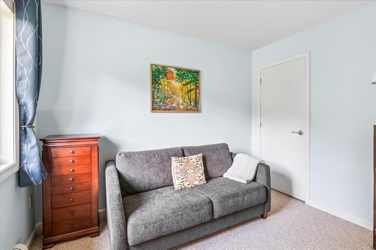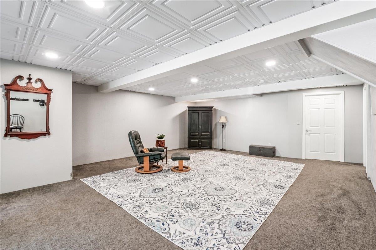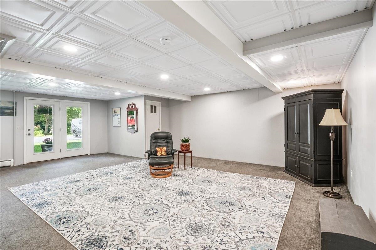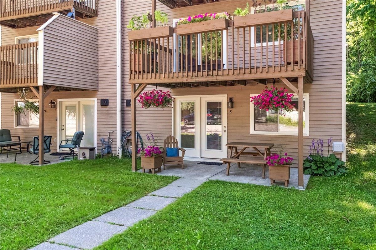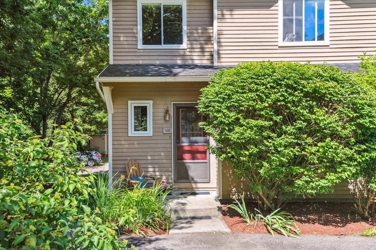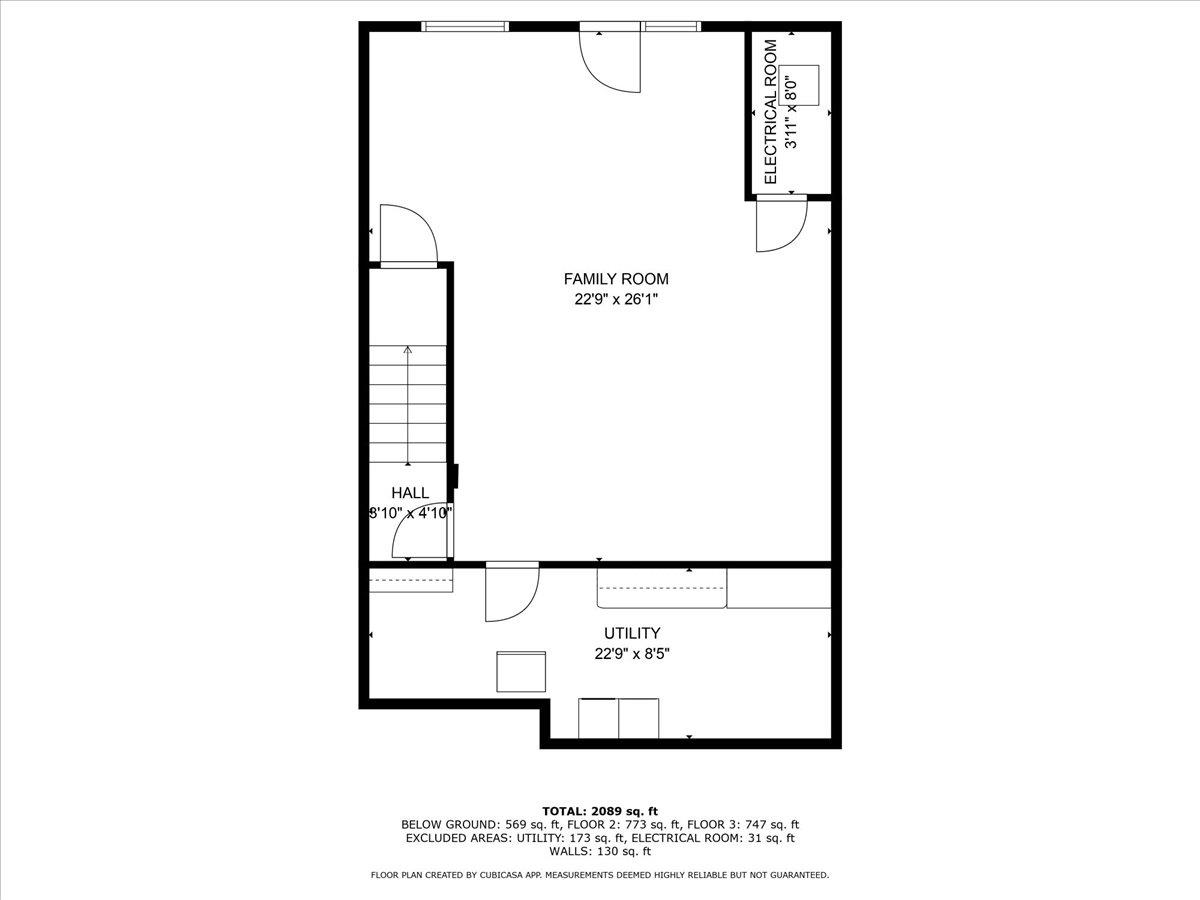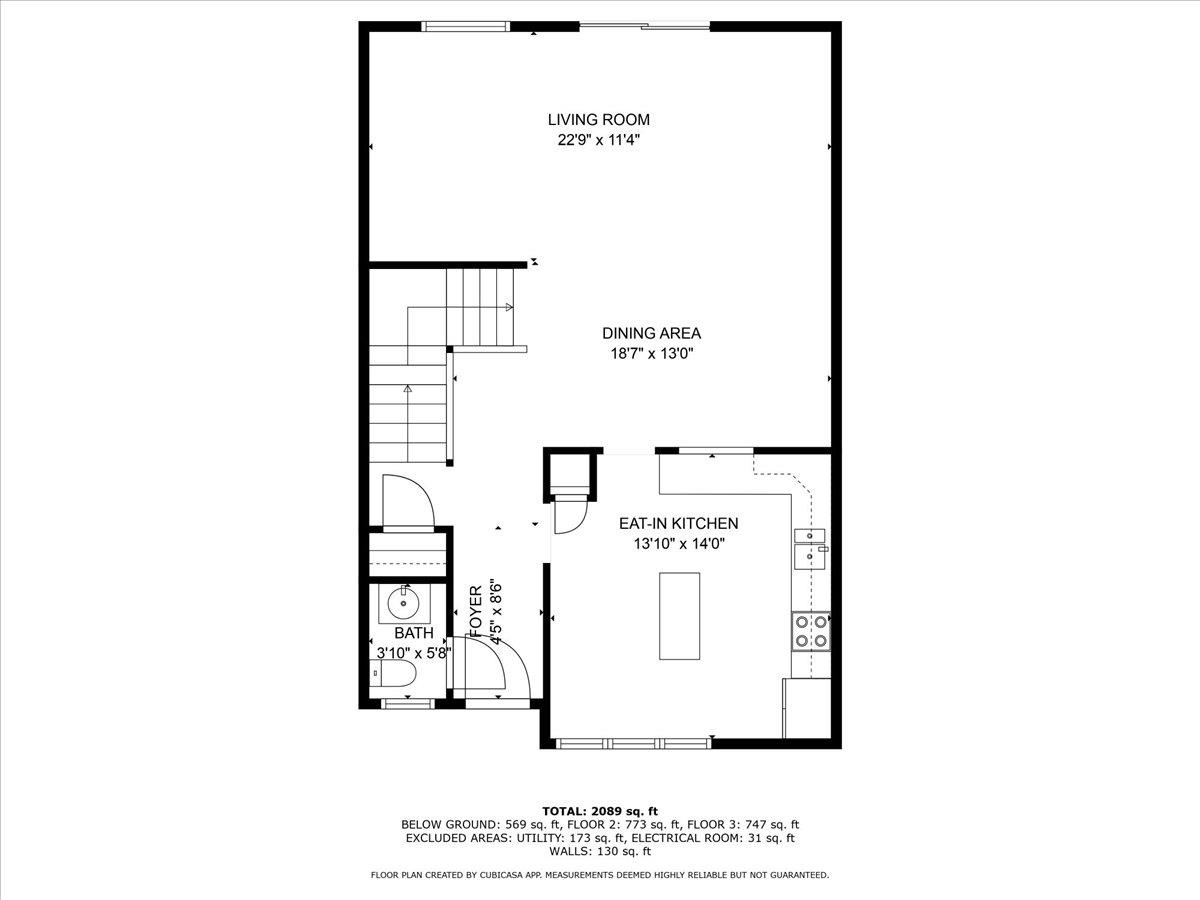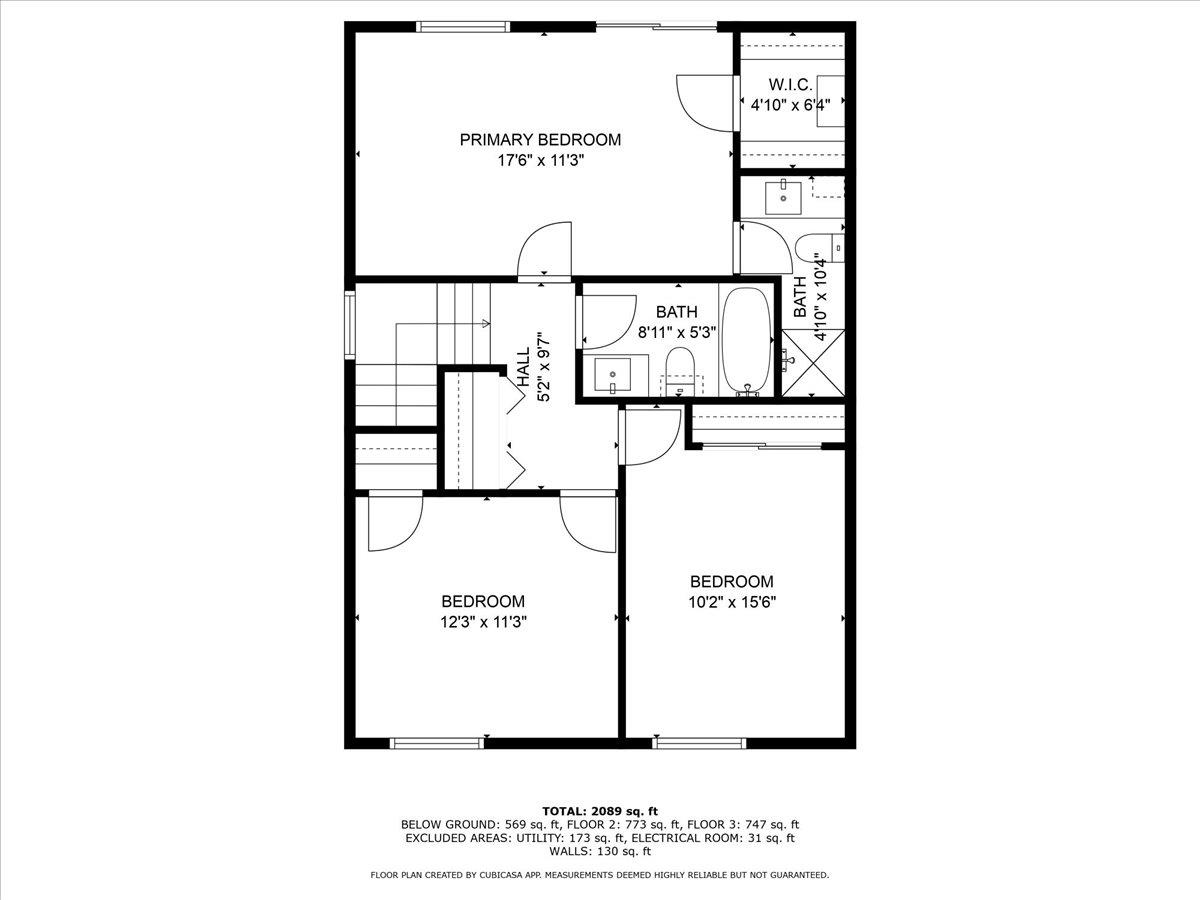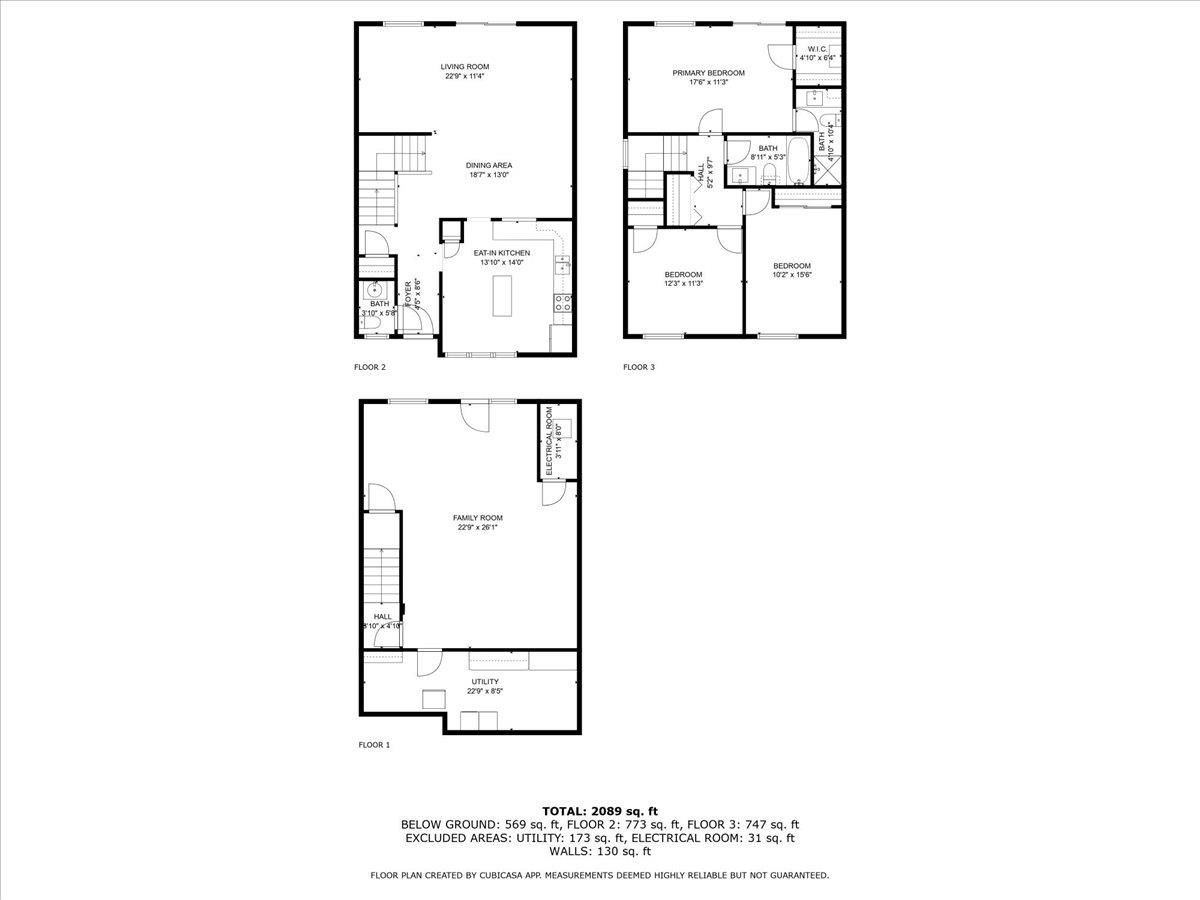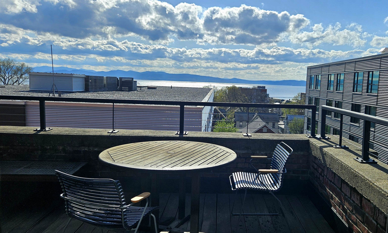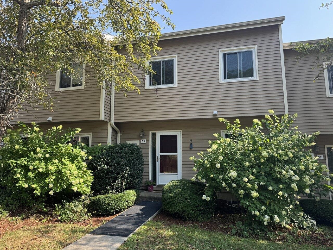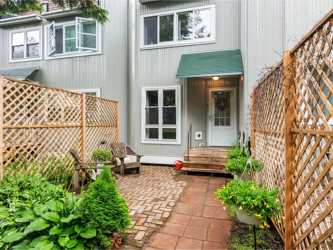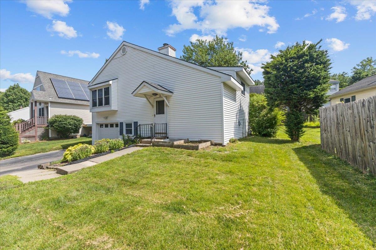1 of 44
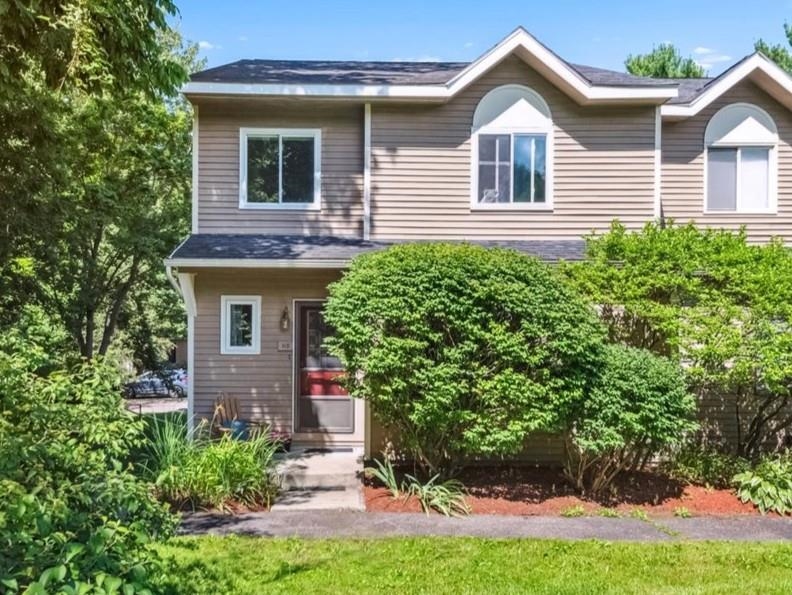
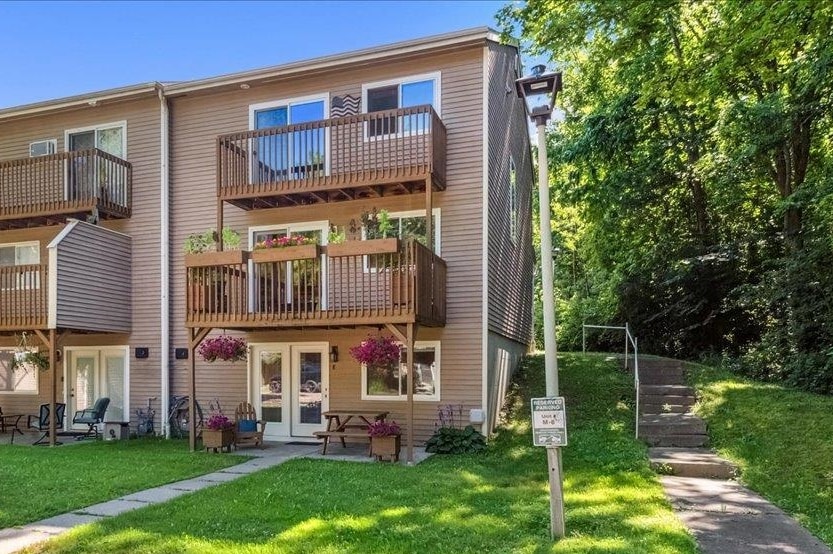
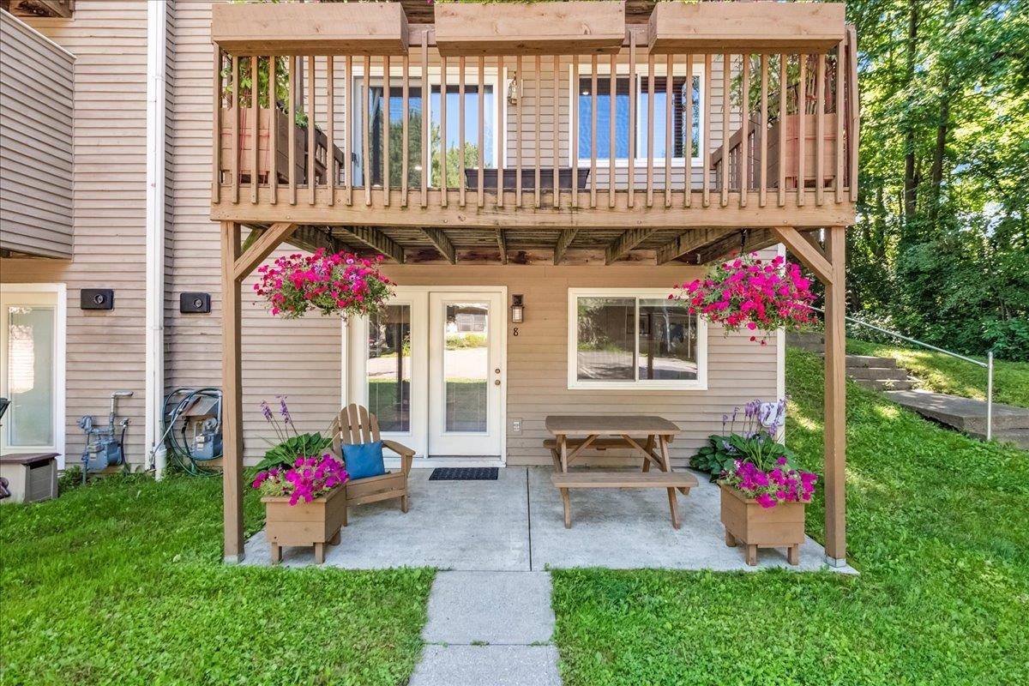
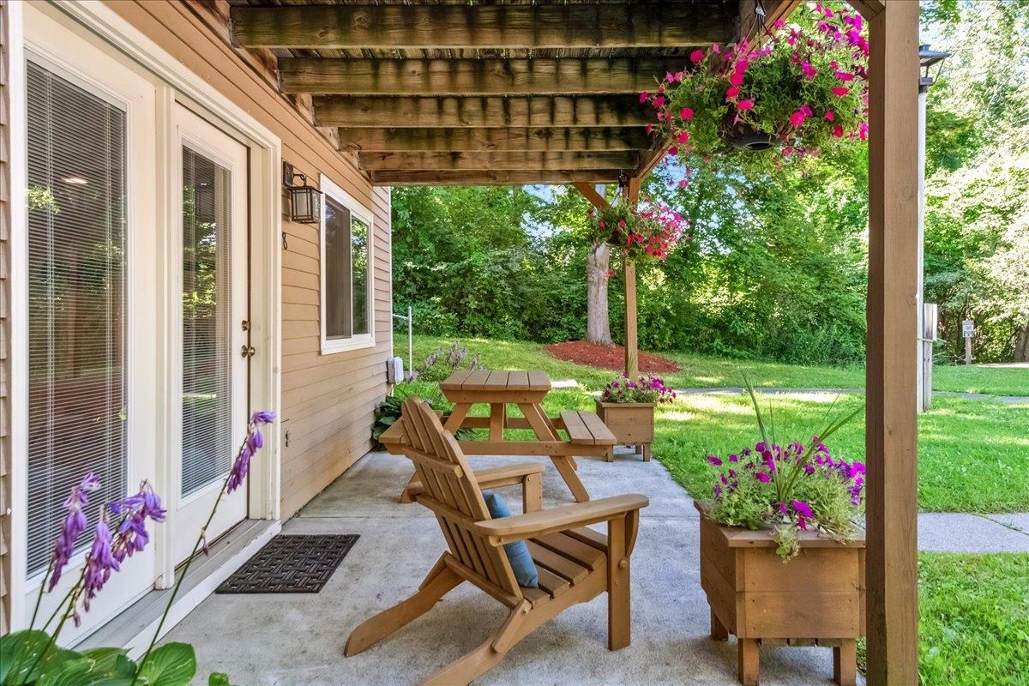
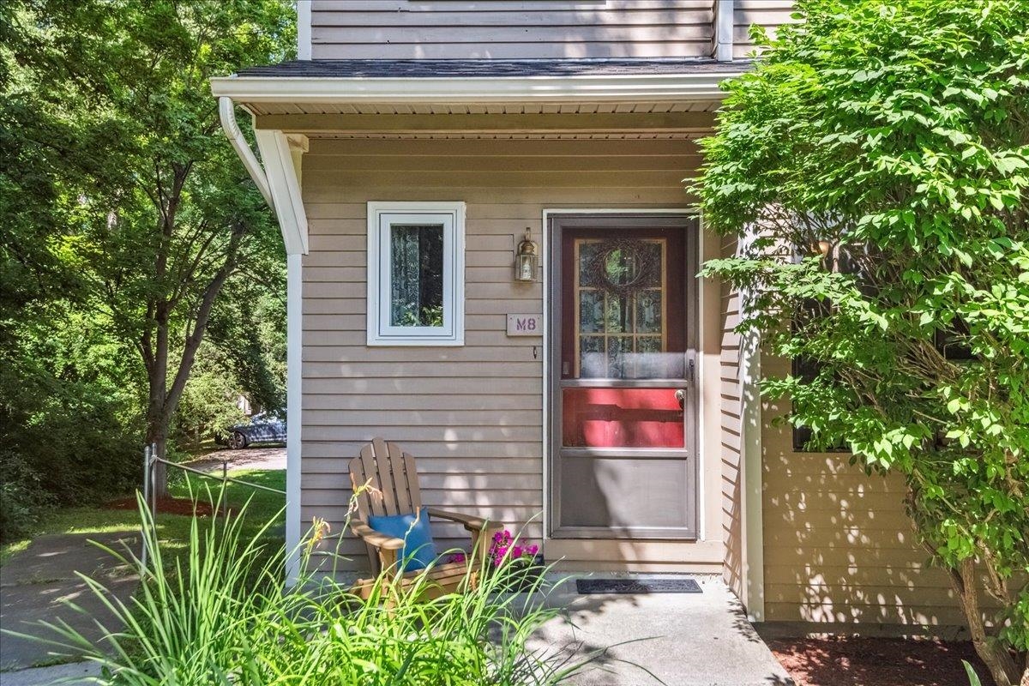
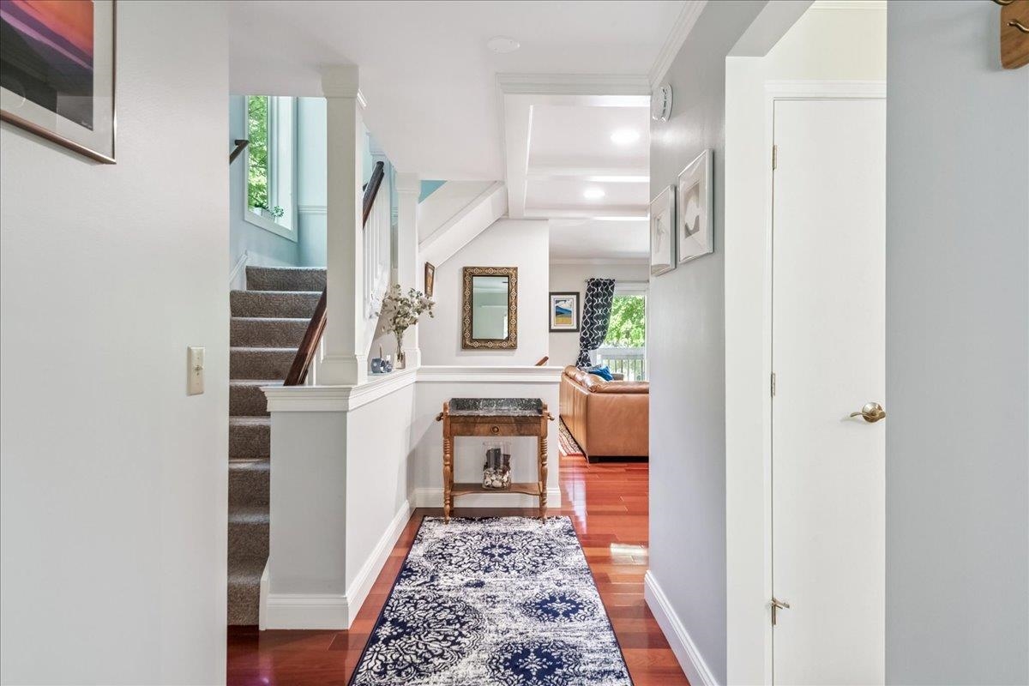
General Property Information
- Property Status:
- Active
- Price:
- $429, 000
- Unit Number
- 8
- Assessed:
- $0
- Assessed Year:
- County:
- VT-Chittenden
- Acres:
- 0.00
- Property Type:
- Condo
- Year Built:
- 1987
- Agency/Brokerage:
- Katrina Roberts
Vermont Real Estate Company - Bedrooms:
- 3
- Total Baths:
- 3
- Sq. Ft. (Total):
- 2289
- Tax Year:
- 2025
- Taxes:
- $6, 591
- Association Fees:
Come view three beautiful levels of comfortable living in this updated end unit townhouse off Spear Street just minutes to Burlington and a short walk to Szymanski Park. Upon entry you'll immediately notice the Brazilian cherry floors and detailed tray molding above the dining area which gives the home that extra touch of character. The kitchen has stainless steel appliances, full size cabinets, a center island, and so much counter space. There is plenty of room for a casual breakfast table too! The living room has sliding glass doors that open onto a deck - a perfect spot for flower pots or that morning cup of coffee. The staircase and large stairwell window are open to the living area and add another element of unique design to the home. Upstairs you'll find the master suite with its private deck and a renovated 3/4 bathroom with a block tiled shower. Two additional bedrooms and a full bright bathroom complete the second floor. In the walkout lower level, the sky is the limit for this large versatile space. It would make a great media room, family room, or playroom! Every surface of this three level townhome has either been updated, remodeled, or lovingly maintained and now it's time for new owners to call it home. Showings begin Saturday!
Interior Features
- # Of Stories:
- 2
- Sq. Ft. (Total):
- 2289
- Sq. Ft. (Above Ground):
- 1662
- Sq. Ft. (Below Ground):
- 627
- Sq. Ft. Unfinished:
- 219
- Rooms:
- 6
- Bedrooms:
- 3
- Baths:
- 3
- Interior Desc:
- Blinds, Dining Area, Kitchen Island, Living/Dining, Primary BR w/ BA, Basement Laundry
- Appliances Included:
- Dishwasher, Dryer, Microwave, Refrigerator, Washer, Electric Stove
- Flooring:
- Carpet, Hardwood, Tile
- Heating Cooling Fuel:
- Water Heater:
- Basement Desc:
- Daylight, Finished, Full, Interior Stairs, Walkout, Interior Access
Exterior Features
- Style of Residence:
- Townhouse
- House Color:
- Tan
- Time Share:
- No
- Resort:
- Exterior Desc:
- Exterior Details:
- Trash, Deck, Patio, In-Ground Pool
- Amenities/Services:
- Land Desc.:
- Condo Development, Landscaped, Walking Trails, Near Golf Course, Near Paths, Near Shopping, Near Hospital, Near School(s)
- Suitable Land Usage:
- Roof Desc.:
- Shingle
- Driveway Desc.:
- Common/Shared, Paved
- Foundation Desc.:
- Concrete
- Sewer Desc.:
- Public
- Garage/Parking:
- Yes
- Garage Spaces:
- 1
- Road Frontage:
- 0
Other Information
- List Date:
- 2025-08-14
- Last Updated:


