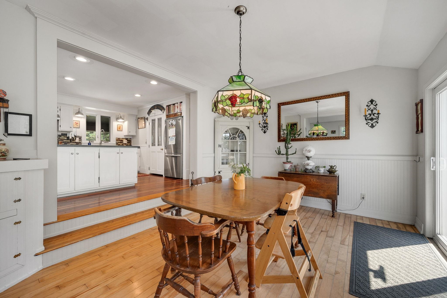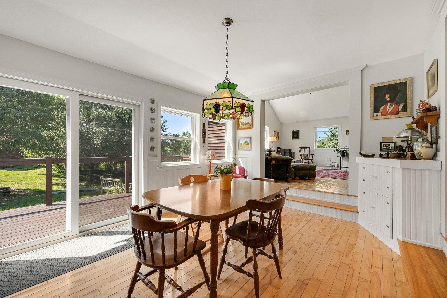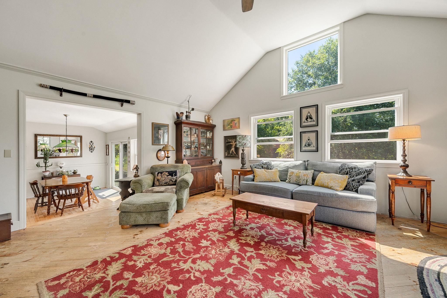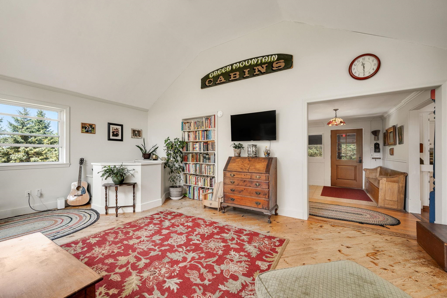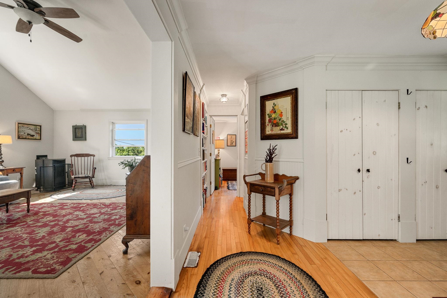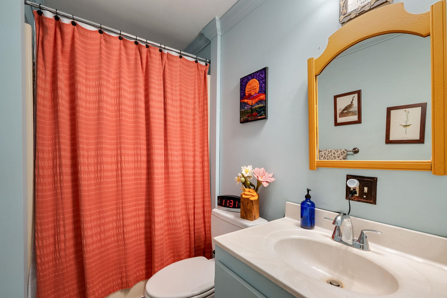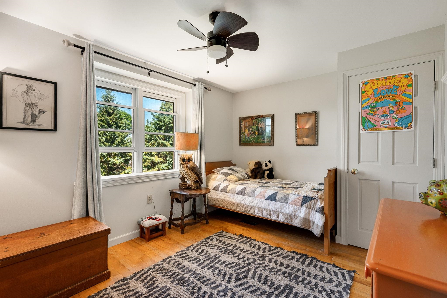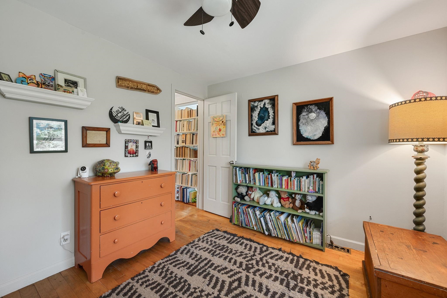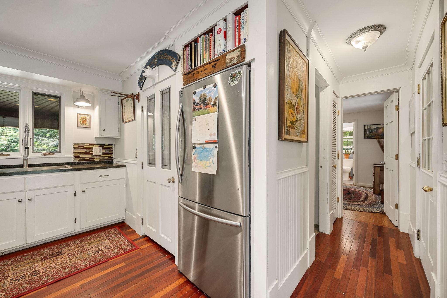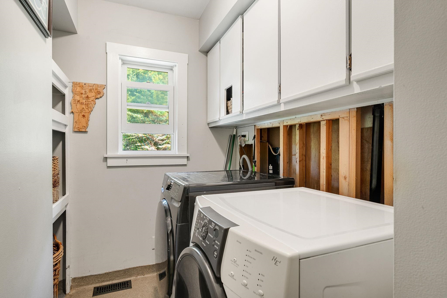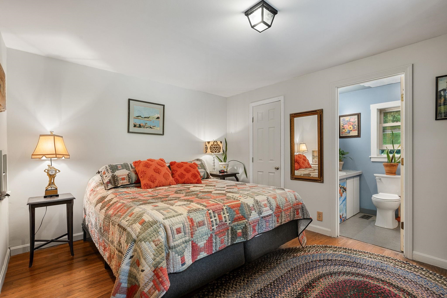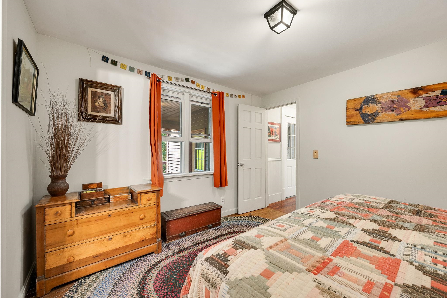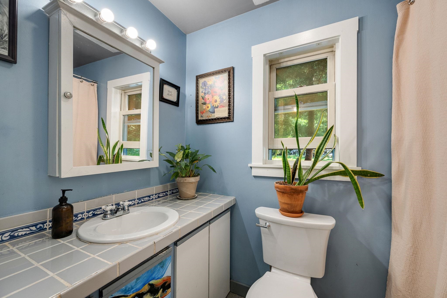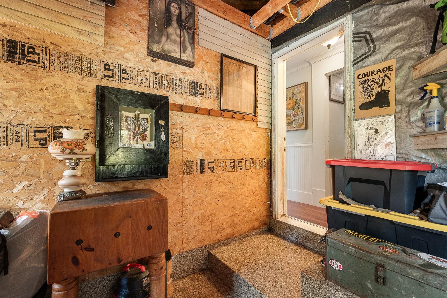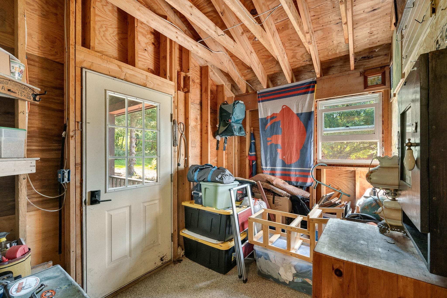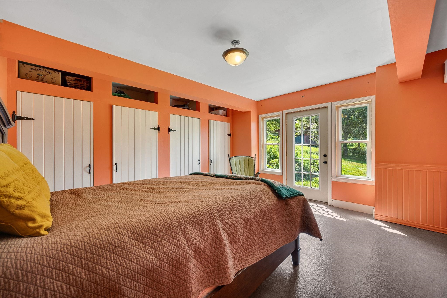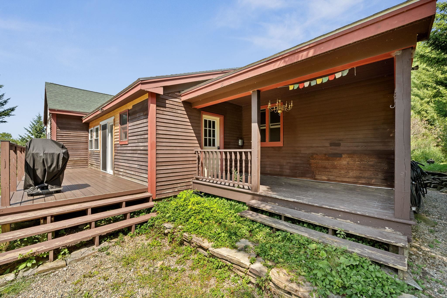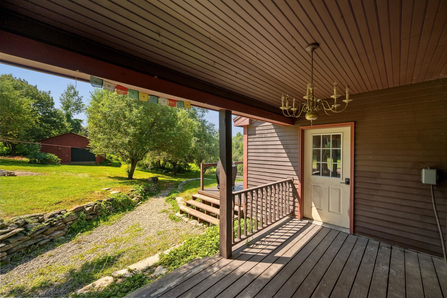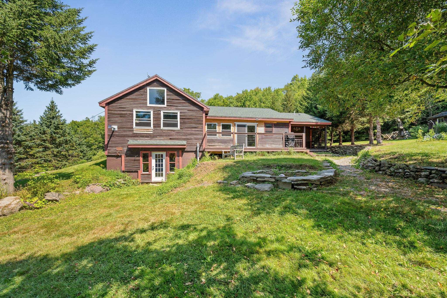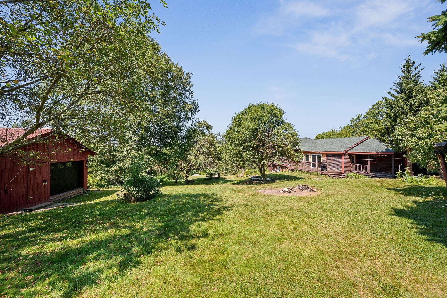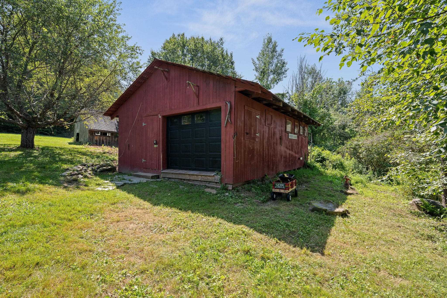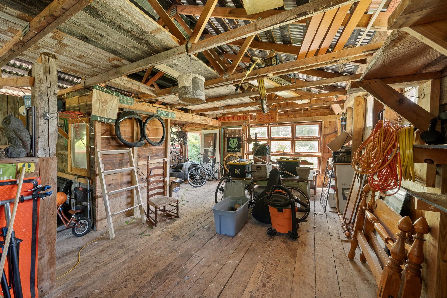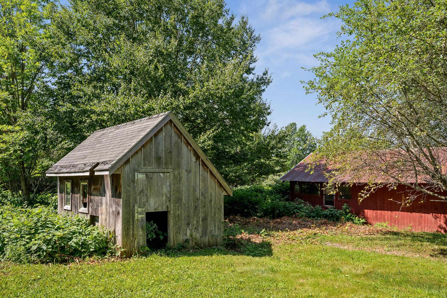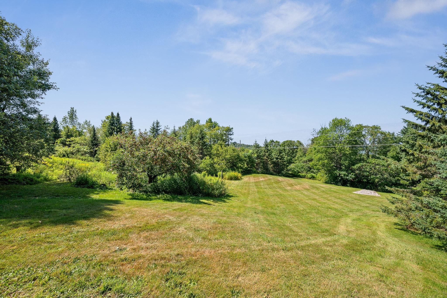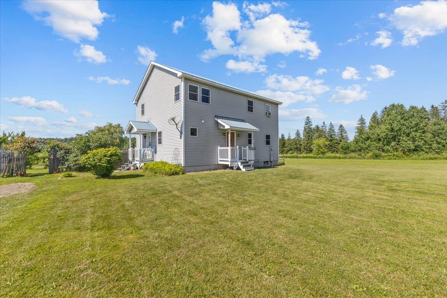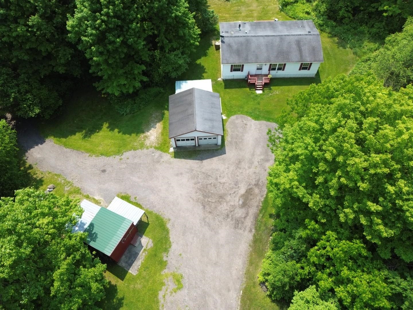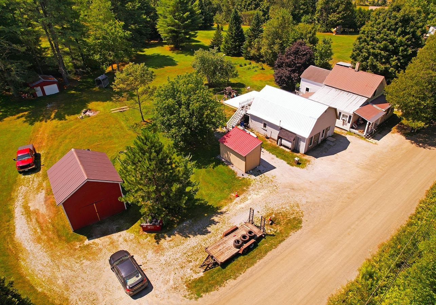1 of 30
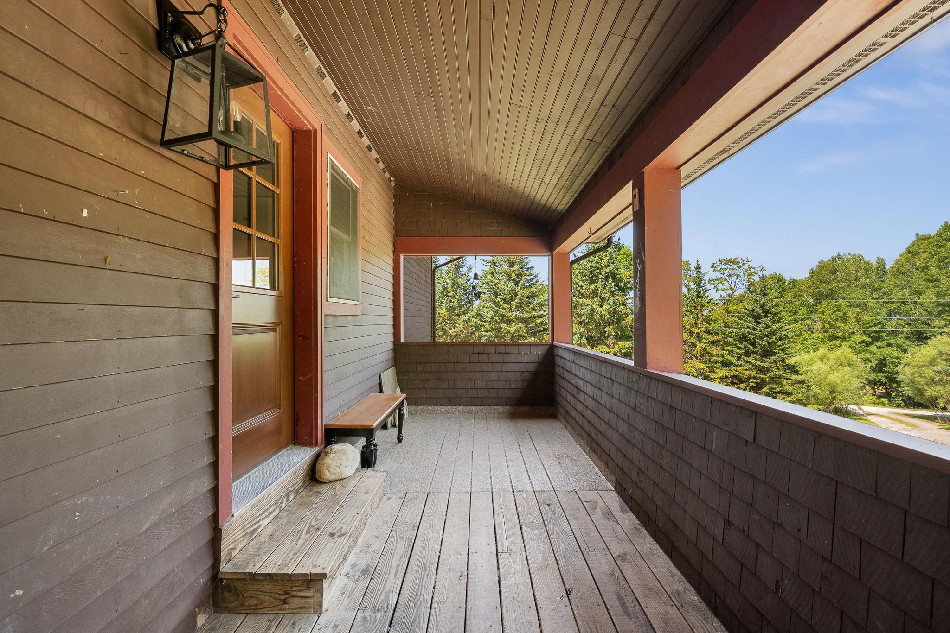
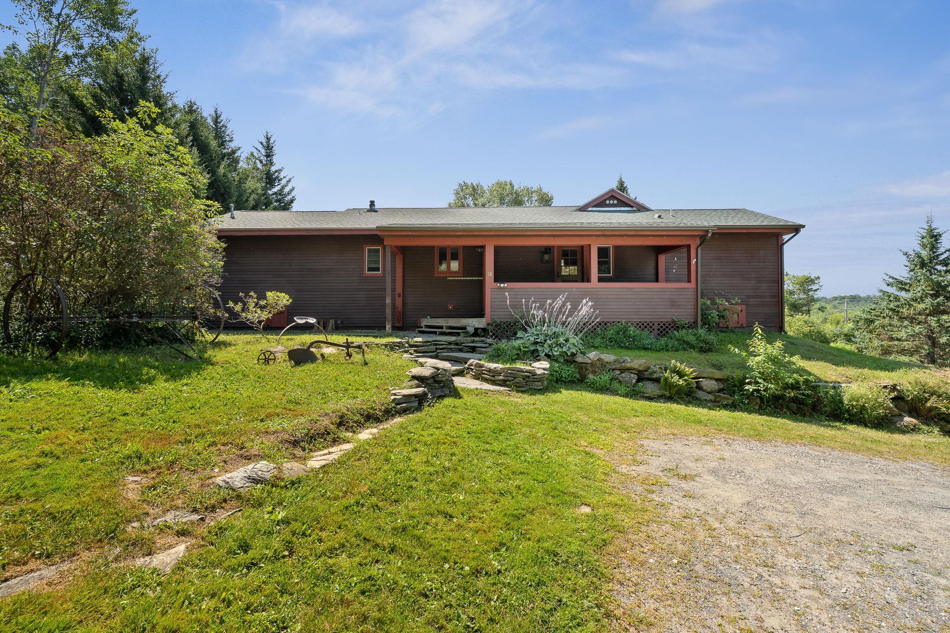
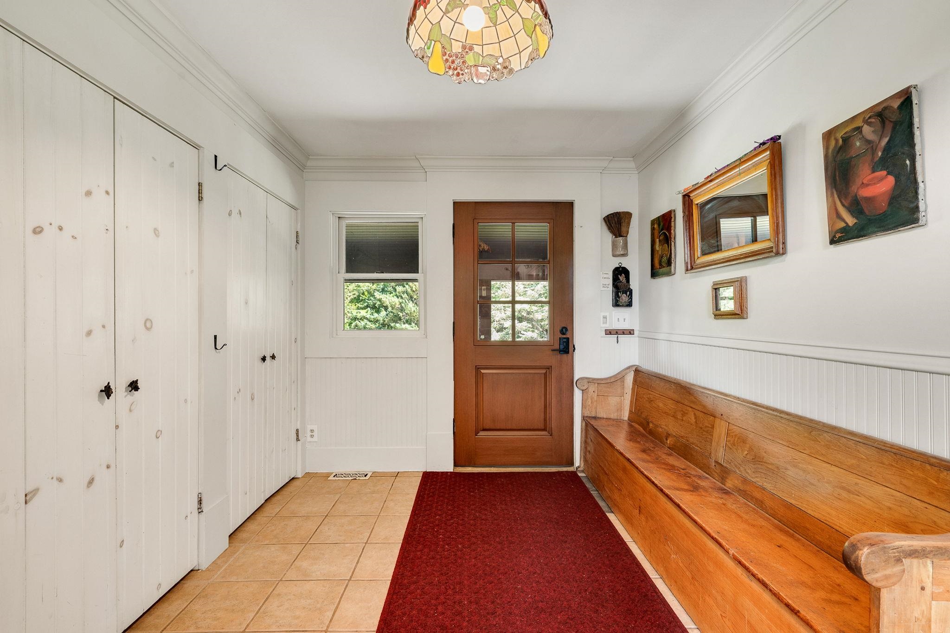
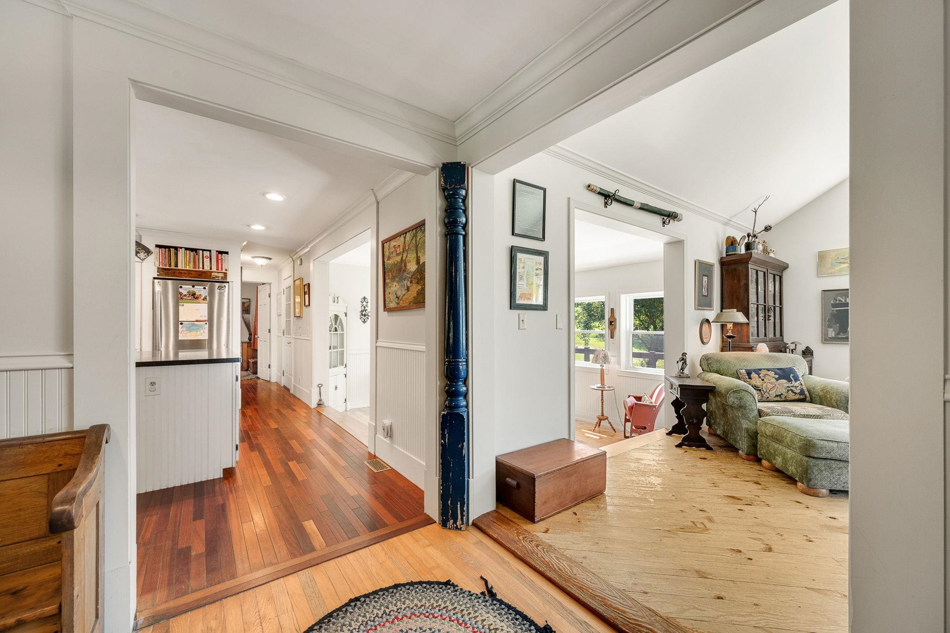
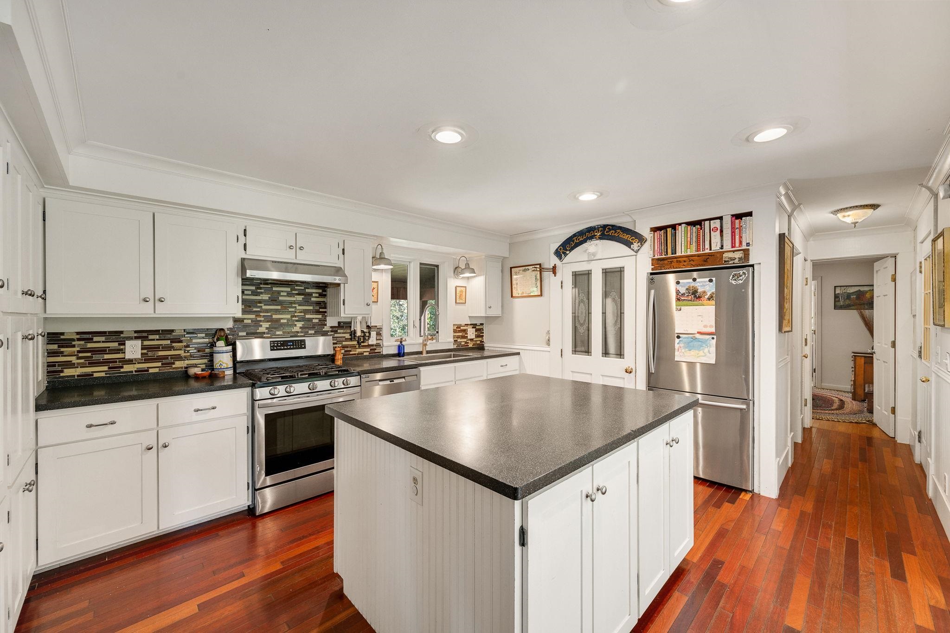
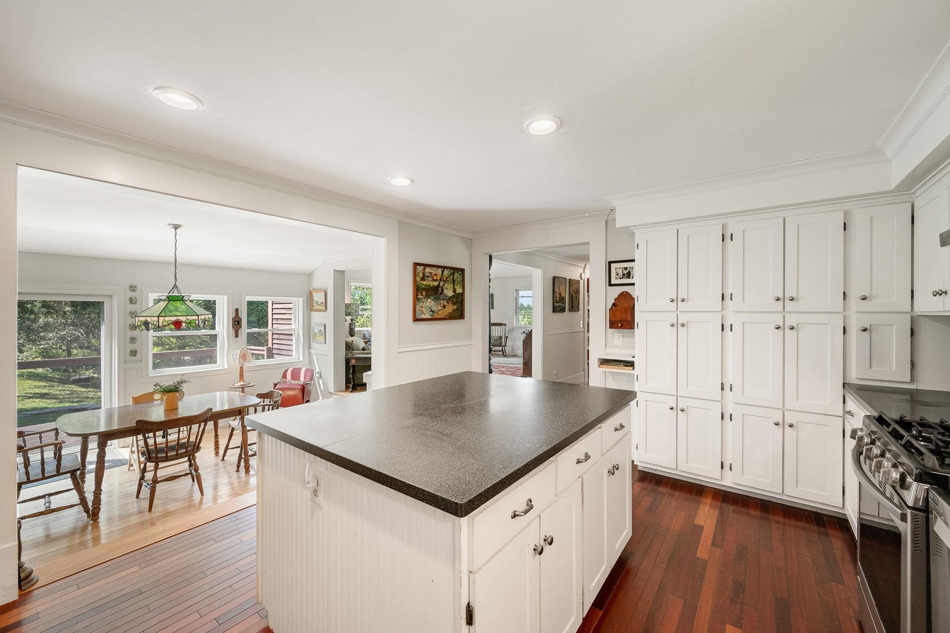
General Property Information
- Property Status:
- Active Under Contract
- Price:
- $379, 000
- Assessed:
- $0
- Assessed Year:
- County:
- VT-Chittenden
- Acres:
- 4.02
- Property Type:
- Mobile Home
- Year Built:
- 1986
- Agency/Brokerage:
- Laura Zambarano
Pursuit Real Estate - Bedrooms:
- 2
- Total Baths:
- 2
- Sq. Ft. (Total):
- 1926
- Tax Year:
- 2025
- Taxes:
- $4, 758
- Association Fees:
This unique home is nestled on 4 acres of beautiful Vermont land, where gardens, meadows, stone walls, and apple trees have been carefully revived. A new blueberry bush adds to the charm, and the classic horse barn is coming back to life. All of this offers endless possibilities for homesteading or hobby farming. This single wide mobile home has been transformed with an extensive addition offering a walkout finished basement that has been enhanced with a new mini split providing flexible space for a home office, gym, art studio or whatever your lifestyle needs. Through the front door you will find a spacious, storage-filled mudroom, ideal for all seasons. From there, you’re welcomed into a warm and inviting living room with cathedral ceilings, and a functional kitchen with large island and walk in pantry. Step down and you are in a bright, natural light filled sunken dining room. The home also features 2 cozy bedrooms, each with their own bathroom access, offering comfort and privacy. Enjoy the outdoors from the back deck or relax on the front and back porches, perfect for morning coffee or evening stargazing. Located just 10 minutes from Jericho Market, local schools, the library, post office, and Mills Riverside Park and only 35 minutes to Burlington and local ski areas. This location balances rural serenity with easy access to amenities. Whether you're looking for a peaceful retreat or a potential homestead, this property offers privacy, beauty, and room to grow.
Interior Features
- # Of Stories:
- 1
- Sq. Ft. (Total):
- 1926
- Sq. Ft. (Above Ground):
- 1569
- Sq. Ft. (Below Ground):
- 357
- Sq. Ft. Unfinished:
- 120
- Rooms:
- 3
- Bedrooms:
- 2
- Baths:
- 2
- Interior Desc:
- Ceiling Fan, Dining Area, Kitchen Island, Primary BR w/ BA, Natural Light, Vaulted Ceiling, Walk-in Pantry, 1st Floor Laundry
- Appliances Included:
- Dishwasher, Dryer, Range Hood, Gas Range, Refrigerator, Washer, Gas Water Heater
- Flooring:
- Concrete, Tile, Vinyl, Wood
- Heating Cooling Fuel:
- Water Heater:
- Basement Desc:
- Concrete Floor, Finished, Partial, Storage Space, Walkout
Exterior Features
- Style of Residence:
- Manuf/Mobile, Ranch, Walkout Lower Level, Single Level
- House Color:
- brown
- Time Share:
- No
- Resort:
- No
- Exterior Desc:
- Exterior Details:
- Barn, Deck, Garden Space, Natural Shade, Outbuilding, Covered Porch, Double Pane Window(s)
- Amenities/Services:
- Land Desc.:
- Agricultural, Country Setting, Horse/Animal Farm, Field/Pasture, Landscaped, Recreational, Sloping, Wooded, Near Paths, Near Skiing, Rural
- Suitable Land Usage:
- Farm, Orchards
- Roof Desc.:
- Shingle
- Driveway Desc.:
- Dirt, Gravel, Right-Of-Way (ROW)
- Foundation Desc.:
- Concrete, Concrete Slab
- Sewer Desc.:
- 1000 Gallon, Concrete, Mound, On-Site Septic Exists, Private
- Garage/Parking:
- No
- Garage Spaces:
- 0
- Road Frontage:
- 0
Other Information
- List Date:
- 2025-08-14
- Last Updated:


