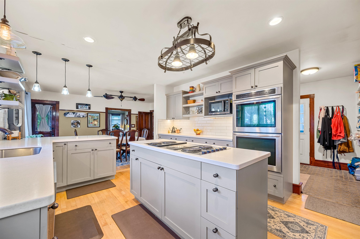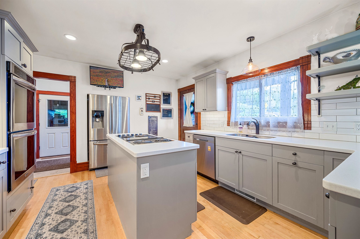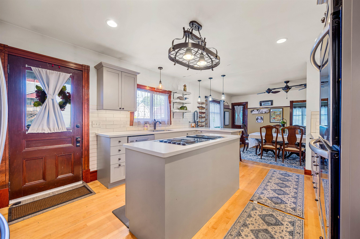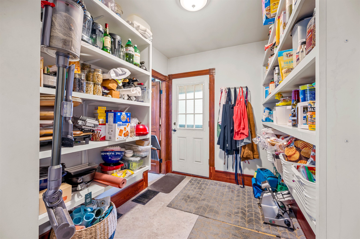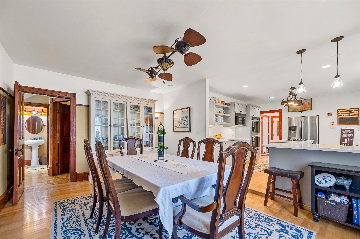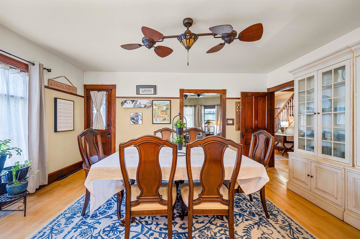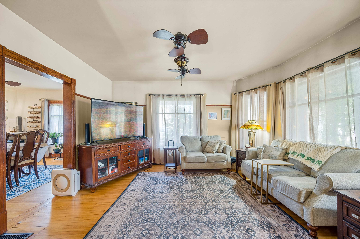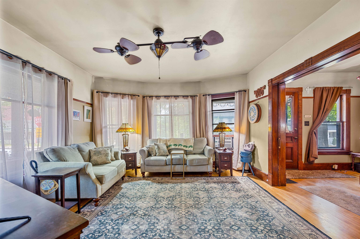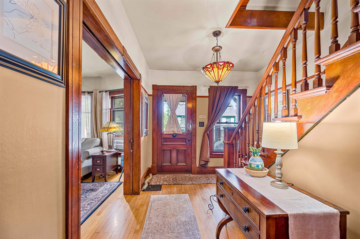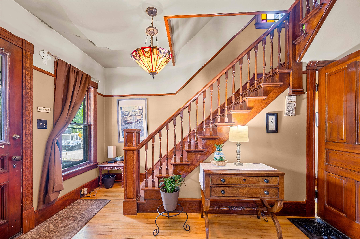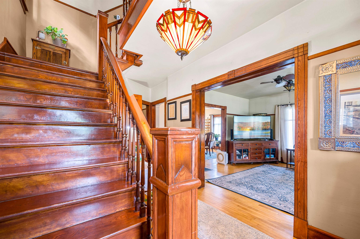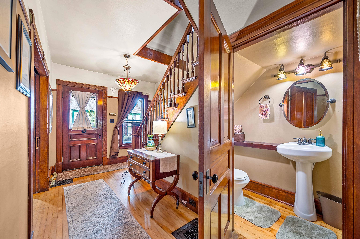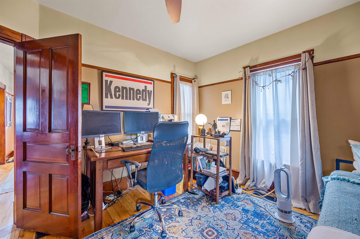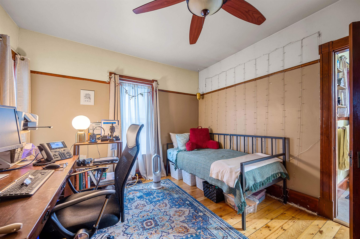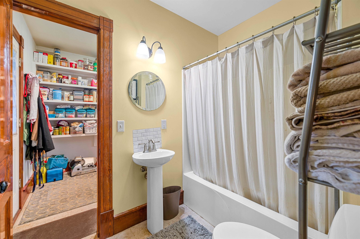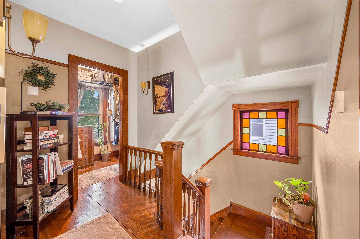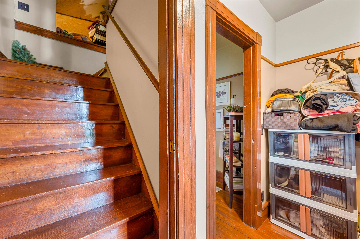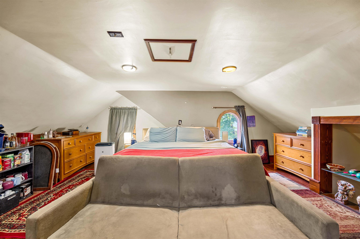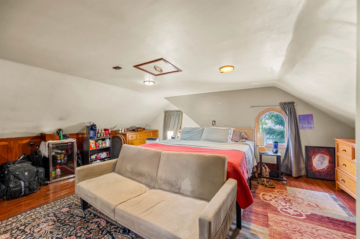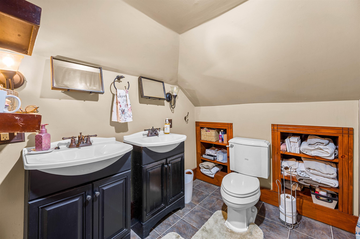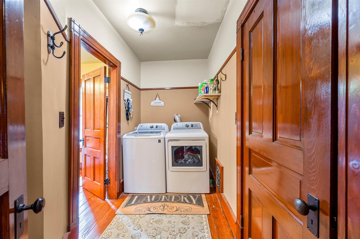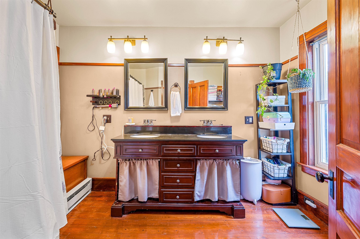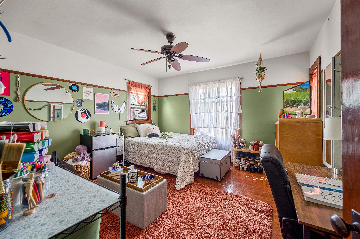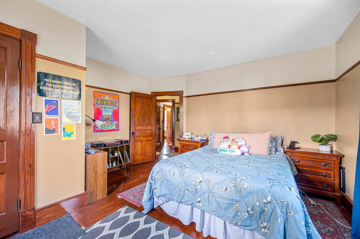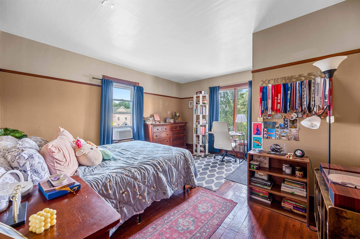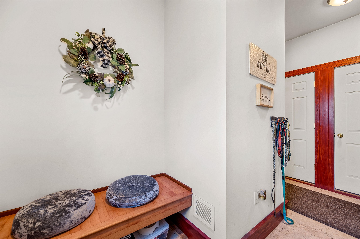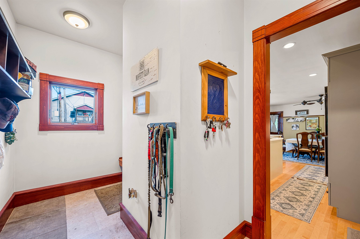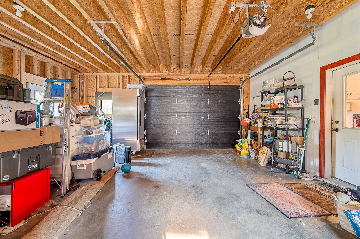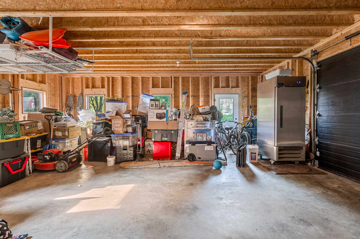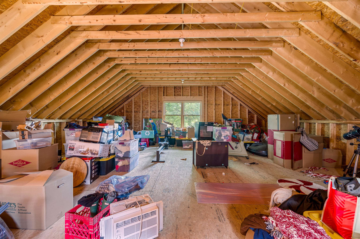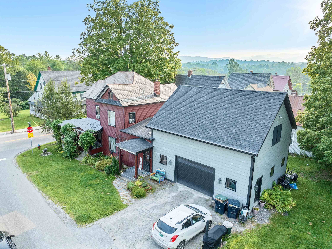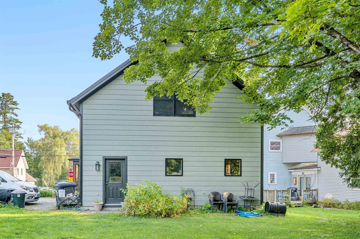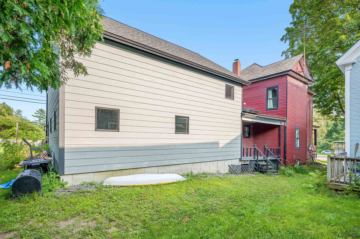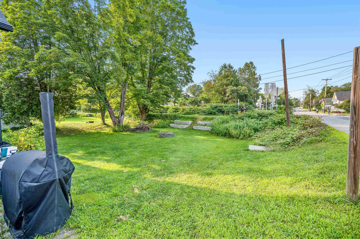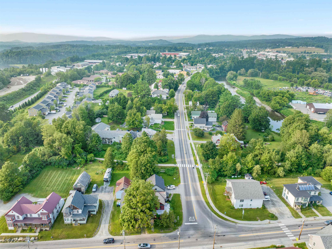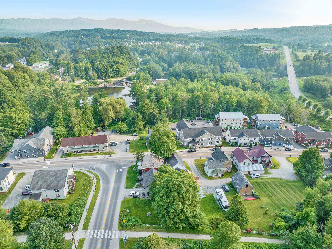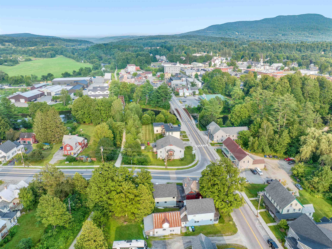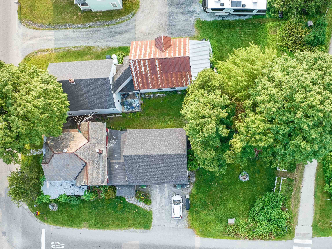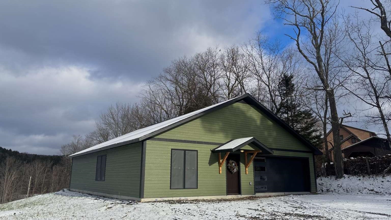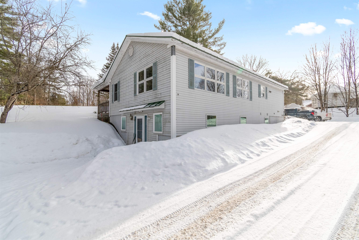1 of 44
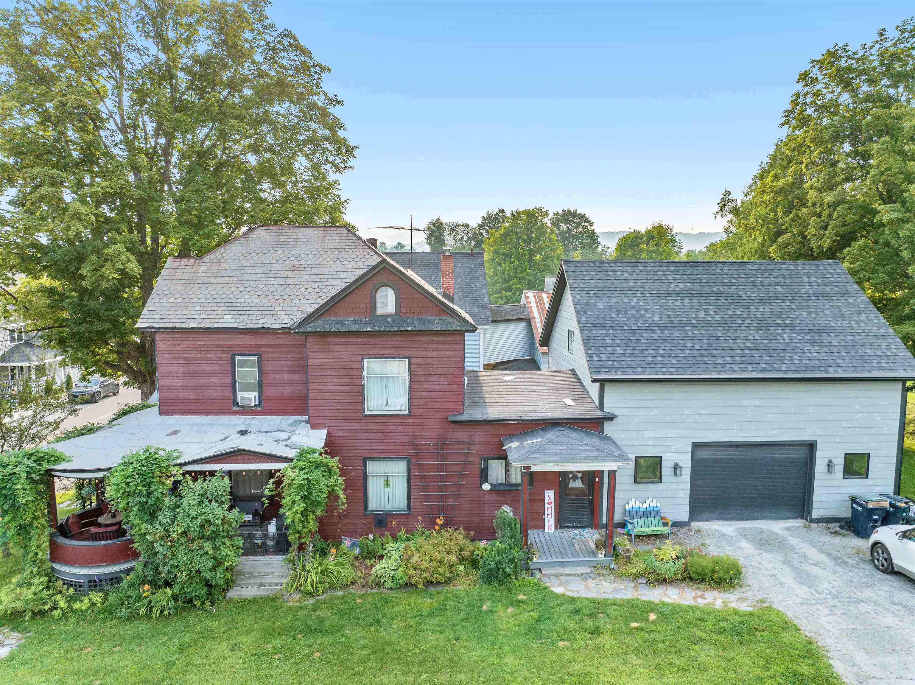
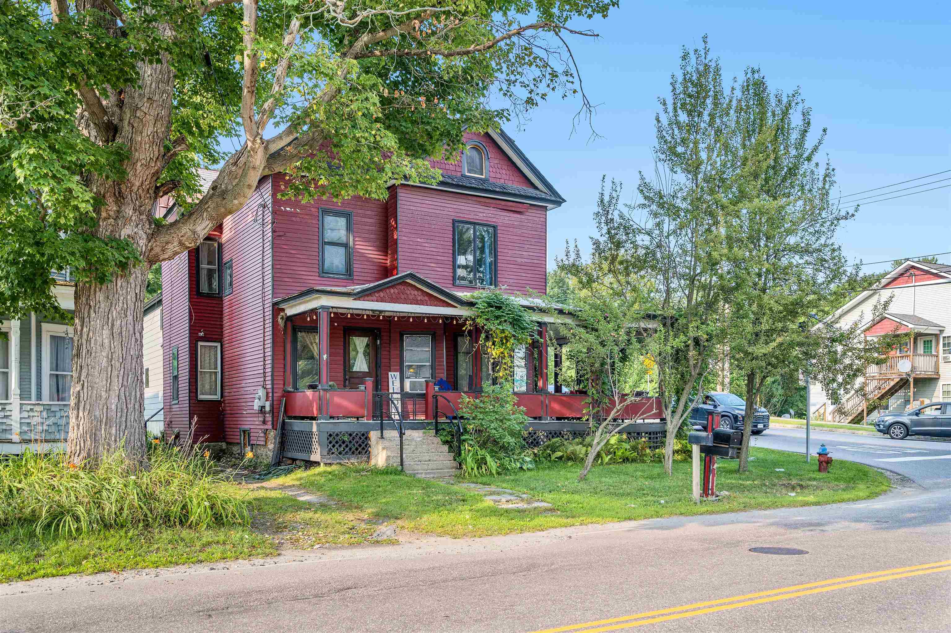
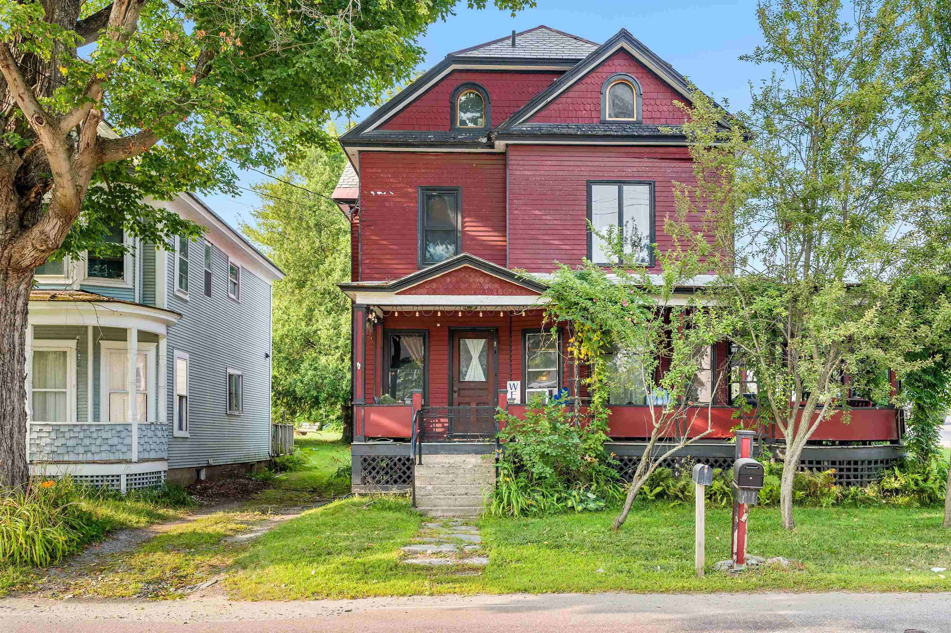
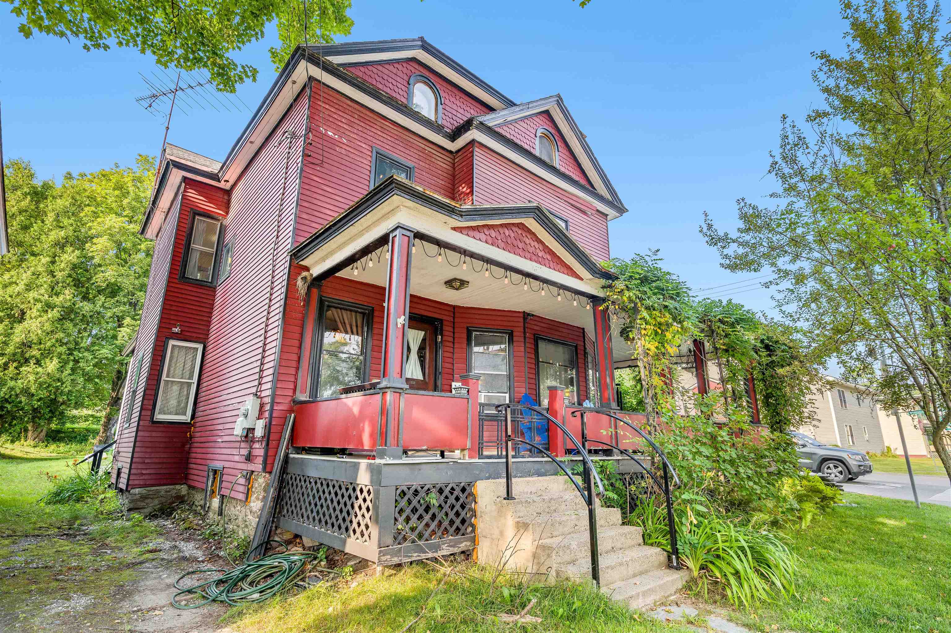
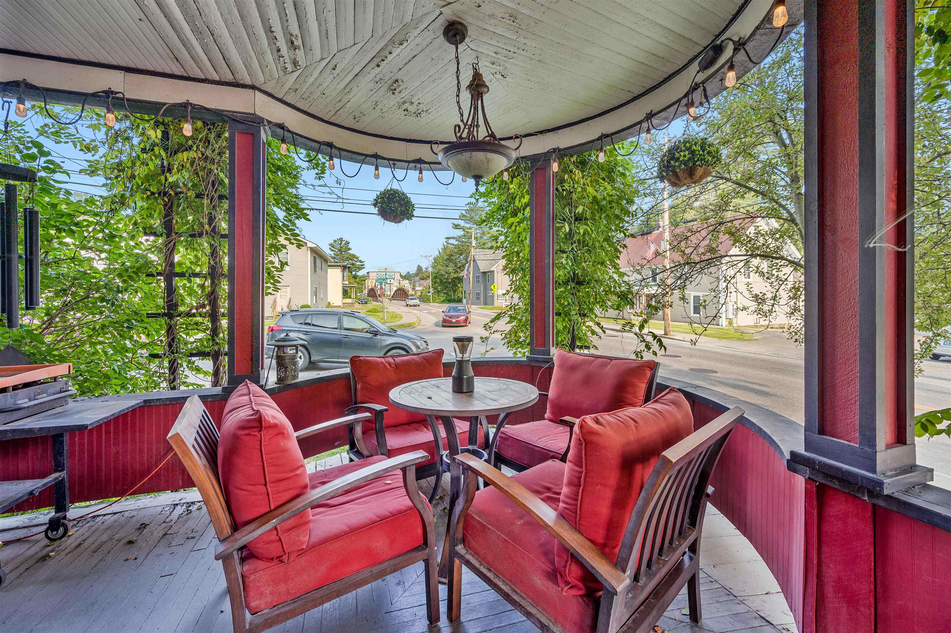
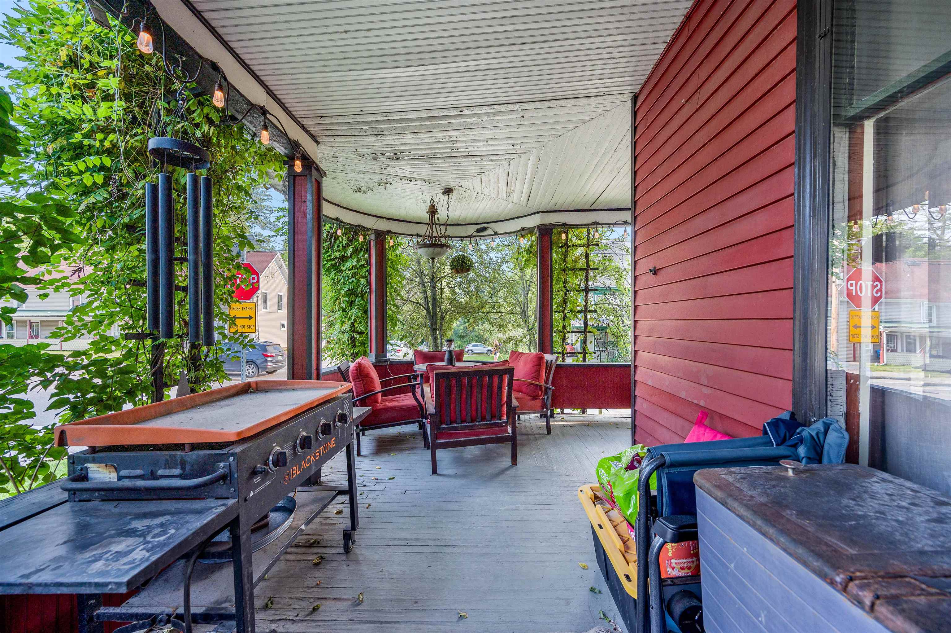
General Property Information
- Property Status:
- Active
- Price:
- $465, 000
- Assessed:
- $0
- Assessed Year:
- County:
- VT-Lamoille
- Acres:
- 0.20
- Property Type:
- Single Family
- Year Built:
- 1890
- Agency/Brokerage:
- Trombley & Day Group
BHHS Vermont Realty Group/Waterbury - Bedrooms:
- 4
- Total Baths:
- 4
- Sq. Ft. (Total):
- 2377
- Tax Year:
- 2024
- Taxes:
- $5, 209
- Association Fees:
Modern meets classic in this incredible village property! Built in 1890, this 4-BR, 3 1/2-BA home captures attention upon first entry with gorgeous original, untouched woodwork throughout. The impressive foyer and formal living room evoke a nostalgic feeling of yesteryear, while the brand new kitchen, mudroom, and garage account for every contemporary convenience. With the dining room open to the magnificent kitchen, there's no doubt this will be the central gathering spot. And with gorgeous countertops, a center island, plenty of cabinets, and a double-oven, it will be a room where you will want to spend lots of time. An amazing pantry allows for plenty of storage for all of your essentials. A new mudroom and 2 1/2 baths round out the first floor. On the second floor, you will find two BR, a full bath, and a laundry room. Make your way up to the third floor, where you are greeted with a primary suite with bedroom, full bath, and office space. This is truly a spectacular sanctuary right in your own home. Over the new garage is an entire open space just waiting to be finished. It could potentially be converted into an apartment or office space. Explore the possibility of using this property for commercial use or for additional dwelling units. Set in a great, visible location and along the rail trail, accessibility is right outside your front door. Don't miss an opportunity to own a gorgeous home that seamlessly blends timeless quality with modern touches!
Interior Features
- # Of Stories:
- 3
- Sq. Ft. (Total):
- 2377
- Sq. Ft. (Above Ground):
- 2377
- Sq. Ft. (Below Ground):
- 0
- Sq. Ft. Unfinished:
- 1032
- Rooms:
- 7
- Bedrooms:
- 4
- Baths:
- 4
- Interior Desc:
- Appliances Included:
- Dishwasher, Microwave, Double Oven, Electric Stove
- Flooring:
- Hardwood, Other
- Heating Cooling Fuel:
- Water Heater:
- Basement Desc:
- Dirt Floor
Exterior Features
- Style of Residence:
- Victorian
- House Color:
- Time Share:
- No
- Resort:
- Exterior Desc:
- Exterior Details:
- Covered Porch
- Amenities/Services:
- Land Desc.:
- Corner, Level, Sidewalks, Walking Trails, In Town, Near Golf Course, Near Paths, Near Shopping, Neighborhood, Near School(s)
- Suitable Land Usage:
- Roof Desc.:
- Metal, Slate
- Driveway Desc.:
- Gravel
- Foundation Desc.:
- Other, Stone
- Sewer Desc.:
- Public
- Garage/Parking:
- Yes
- Garage Spaces:
- 1
- Road Frontage:
- 0
Other Information
- List Date:
- 2025-08-13
- Last Updated:


